Planning a Knockdown-Rebuild? Don't Forget These 9 Costs
Three experts reveal nine costs homeowners often forget to include in their knockdown-rebuild budget – so you don't!
Georgia Madden
1 August 2021
If you love where you live, but your home is beyond repair, a knockdown-rebuild can be a smart decision. For property investors, it can also present an opportunity to make a profit. And, according to Housing Industry Association (HIA), they are a growing trend. Over 10 percent of new homes in major Australian cities are likely to be knockdown-rebuilds, and even more in some areas.
“As our major cities grow, it is becoming more commonplace to have an existing home demolished and a new home rebuilt in its place,” says Kristin Brookfield, HIA chief executive industry policy. “In Sydney this has been happening since the early 2000s as land prices increased and new land supply slowed. Other cities have not seen as big a shift, but it’s definitely happening across the country today.”
“A knockdown-rebuild gives you the opportunity to replace something old and out-of-date with something new and contemporary. It also means you can build exactly what you want instead of trying to make something work in a pre-existing home,” says Tam Wrigley, a property developer, renovator and real estate investor.
But it’s crucial to have the full picture of costs before you start, says Lloyd Edge, director of Aus Property Professionals. “If you don’t consider all the associated costs of a knockdown-rebuild, you can blow your budget and find yourself unable to afford to finish the job or forced to make compromises.”
Here are nine potential costs you need to be aware of.
Considering a knockdown-rebuild? Chat to a local builder on Houzz about your plans
But it’s crucial to have the full picture of costs before you start, says Lloyd Edge, director of Aus Property Professionals. “If you don’t consider all the associated costs of a knockdown-rebuild, you can blow your budget and find yourself unable to afford to finish the job or forced to make compromises.”
Here are nine potential costs you need to be aware of.
Considering a knockdown-rebuild? Chat to a local builder on Houzz about your plans
1. Disconnecting services
“Most people take into account demolition and dumping costs when they’re planning a knockdown-rebuild, but they often don’t factor in the cost of disconnecting services such as electrics, gas and plumbing,” says Naomi Findlay, designer, creator and renovation educator.
“The work needs to be done by qualified electricians and plumbers, and can’t be avoided when you’re demolishing and rebuilding a home.”
“Most people take into account demolition and dumping costs when they’re planning a knockdown-rebuild, but they often don’t factor in the cost of disconnecting services such as electrics, gas and plumbing,” says Naomi Findlay, designer, creator and renovation educator.
“The work needs to be done by qualified electricians and plumbers, and can’t be avoided when you’re demolishing and rebuilding a home.”
2. Extra council fees
Depending on what your new build plans include, you may find yourself with higher council costs, says Wrigley.
“For example, if you were adding a granny flat or dual-living arrangement to the property, substantial infrastructure charges may be required. This would also apply if you were to go up a level,” she says.
Depending on what your new build plans include, you may find yourself with higher council costs, says Wrigley.
“For example, if you were adding a granny flat or dual-living arrangement to the property, substantial infrastructure charges may be required. This would also apply if you were to go up a level,” she says.
3. Water corporation fees
“Recently, water corporations have been separated from local councils and, as a result, they have their own fee structures,” says Wrigley.
“If certain forms are not lodged with these corporations as part of your building process, it can delay the process and cost you more – not to mention the increase in fees.”
“Recently, water corporations have been separated from local councils and, as a result, they have their own fee structures,” says Wrigley.
“If certain forms are not lodged with these corporations as part of your building process, it can delay the process and cost you more – not to mention the increase in fees.”
4. Varying demolition costs
Demolition costs are not one-size-fits all, says Edge. “Many homeowners only budget for basic knock-down of their home, however there may be several other costs involved. For example, if you are building a larger house than the original one, you may need to move a tree in the backyard.”
Demolition costs are not one-size-fits all, says Edge. “Many homeowners only budget for basic knock-down of their home, however there may be several other costs involved. For example, if you are building a larger house than the original one, you may need to move a tree in the backyard.”
5. Contamination
“If the site is contaminated – say, if there is asbestos internally – this can really add to the cost of a knockdown-rebuild,” says Findlay. “Asbestos needs to be
removed by a specialist and it doesn’t come cheap.”
“If the site is contaminated – say, if there is asbestos internally – this can really add to the cost of a knockdown-rebuild,” says Findlay. “Asbestos needs to be
removed by a specialist and it doesn’t come cheap.”
6. Upgrading old footings
“Depending on the soil type and whether the previous building has been on the site for a long time, you may need to upgrade to more expensive footings when you build your new home,” says Wrigley.
Read how the architect of this Melbourne home created an old-world style with a brand new build
“Depending on the soil type and whether the previous building has been on the site for a long time, you may need to upgrade to more expensive footings when you build your new home,” says Wrigley.
Read how the architect of this Melbourne home created an old-world style with a brand new build
7. Holding costs arising from weather delays
Bad weather can hold up a project, which can bump up the budget, says Wrigley. “It can delay the completion date and impact interest repayments and other holding costs,” she says.
Bad weather can hold up a project, which can bump up the budget, says Wrigley. “It can delay the completion date and impact interest repayments and other holding costs,” she says.
8. Tricky site access
Access to the site is an important consideration when you’re working out a budget for your knockdown-rebuild, says Edge.
“It can cost more if you live in a remote area, a battle-axe block, or even if your house is located on a busy road and you need to get traffic management control from council. This will add costs to both the demolition of your existing house and the construction of your new one,” he says.
Access to the site is an important consideration when you’re working out a budget for your knockdown-rebuild, says Edge.
“It can cost more if you live in a remote area, a battle-axe block, or even if your house is located on a busy road and you need to get traffic management control from council. This will add costs to both the demolition of your existing house and the construction of your new one,” he says.
9. Alternative accommodation
“When you’re working out your budget, be sure to include the rental costs of where you’ll be living during construction, plus any commuting costs from this location,” says Findlay.
Browse more images of beautiful Australian kitchens on Houzz
“When you’re working out your budget, be sure to include the rental costs of where you’ll be living during construction, plus any commuting costs from this location,” says Findlay.
Browse more images of beautiful Australian kitchens on Houzz
Other considerations
“Unless you take the path of owner-builder, you will need to sign a contract with a builder who is responsible for building your home under their licence,” says Edge.
“Your bank will release portions of your loan to your builder in stages through the construction loan. So, unlike with other trades who you can replace, the relationship with your builder is binding and needs to remain on good terms or things will get messy.
“Insist on signing a fixed-price contract. You will also need a contour survey, a soil test and a site inspection from the builder, which will add to your build costs,” he says.
“Unless you take the path of owner-builder, you will need to sign a contract with a builder who is responsible for building your home under their licence,” says Edge.
“Your bank will release portions of your loan to your builder in stages through the construction loan. So, unlike with other trades who you can replace, the relationship with your builder is binding and needs to remain on good terms or things will get messy.
“Insist on signing a fixed-price contract. You will also need a contour survey, a soil test and a site inspection from the builder, which will add to your build costs,” he says.
“I suggest approaching at least three builders and requesting quotes and ask for their scope of works,” says Edge. “Not all builders do demolition, so also be sure to ask them if they offer this service.
“I’d also advise approaching a demolition company independently of a builder and getting a quote for the demolition to see how the cost compares,” he says.
“If the project is large-scale, using a quantity surveyor would also be prudent,” adds Wrigley.
“I’d also advise approaching a demolition company independently of a builder and getting a quote for the demolition to see how the cost compares,” he says.
“If the project is large-scale, using a quantity surveyor would also be prudent,” adds Wrigley.
Your turn
Are you considering a knockdown-rebuild or have you done one in the past? Tell us in the Comments below, like this story, save the images for inspiration, and join the conversation.
More
Keen to read more on cutting costs and sticking to your building budget? Here’s your next read: 13 Hidden Costs Often Missing From Builders’ Quotes
Are you considering a knockdown-rebuild or have you done one in the past? Tell us in the Comments below, like this story, save the images for inspiration, and join the conversation.
More
Keen to read more on cutting costs and sticking to your building budget? Here’s your next read: 13 Hidden Costs Often Missing From Builders’ Quotes
Related Stories
Renovating Advice
How Do I Find, Assess & Hire the Right People for My Renovation?
Do you need a kitchen designer or a joiner? An architect or an interior designer? Find out with our essential reno guide
Full Story
Renovation Guides
What Key Measurements & Room Dimensions Should I Know for a Reno?
Read practical information about key room measurements and minimum clearances for fittings and fixtures in every room
Full Story
Bedrooms
12 Decorating Tips to Make Any Bedroom Look Better
By Anne Ellard
Want to know how to make your bedroom look better? Here are 12 great tricks
Full Story
Renovation Guides
Room by Room: Experts on Ways to Avoid Common Renovation Blunders
From the kitchen to the garden, and all areas in between, experts identify common mistakes and share priceless insights
Full Story
Bathroom Expert Advice
5 Reasons Your Bathroom Smells Funky (and How to Fix the Problem)
A plumber reveals five reasons your bathroom might smell like sewage or emanate a musty odour
Full Story
Kitchen Renovations
From Planning to Pendants: Kitchen Lighting Essentials
By Joanna Tovia
This valuable guide will give you all you need to know about choosing kitchen lighting for fabulous form and function
Full Story
Living Rooms
The Full Picture: How High Should Your TV Be?
By Matt Clawson
We look at an important question to consider when locating your television: how high should you set it?
Full Story
Bathrooms
All the Dimensions You Need to Know for Your Bathroom Makeover
Fit everything comfortably in a small or medium-size bathroom by knowing standard dimensions for fixtures and clearances
Full Story
Renovation Guides
How to Control the Cost of Your Renovation, Room by Room
Where to save, where to spend (and all the tricks in between) for keeping the cost of your renovation on track
Full Story
Architecture
Renovation Insight: How to Choose an Architect
A great architect can turn your dream home into reality – three industry experts reveal where to look for the right one
Full Story













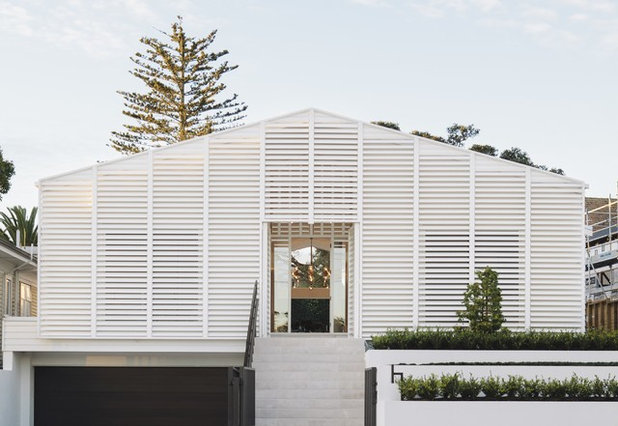
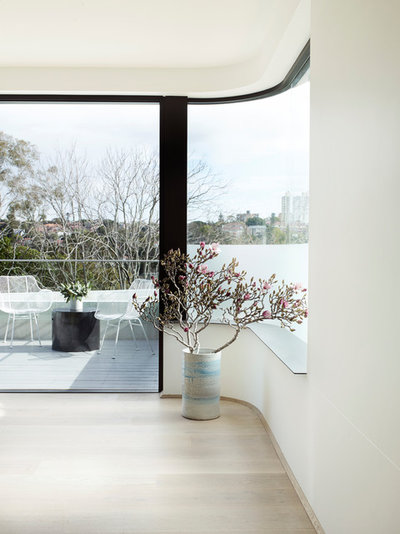
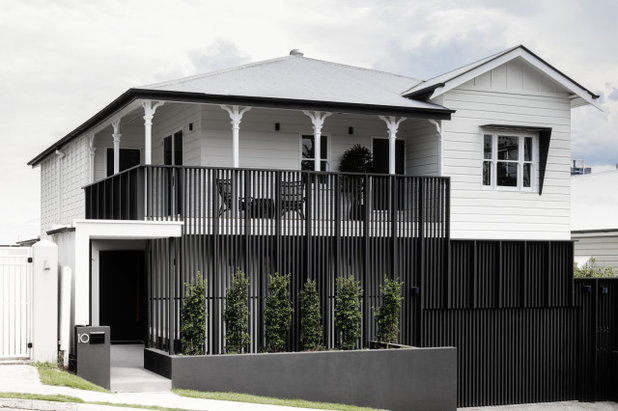

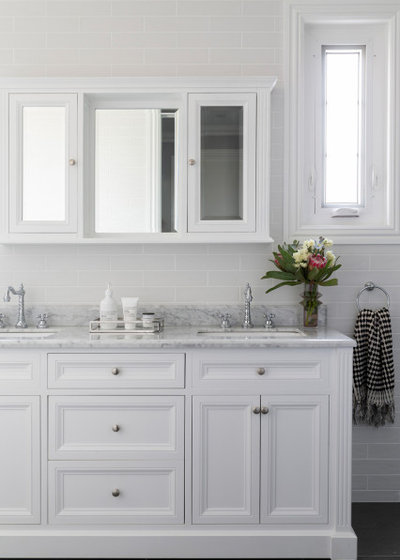

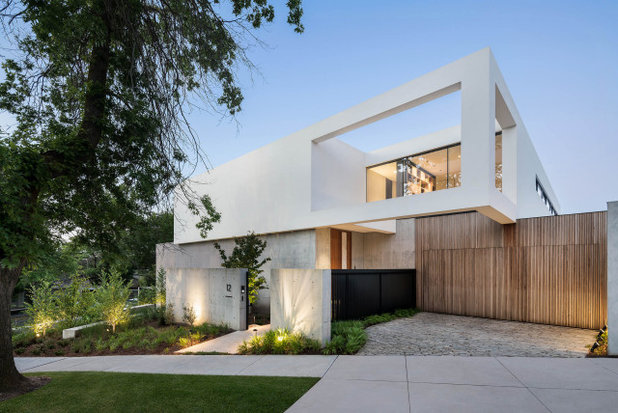
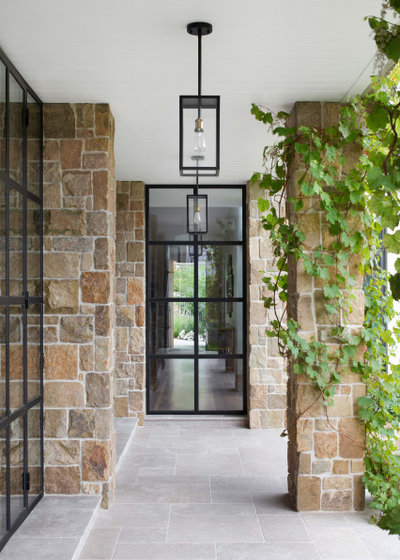
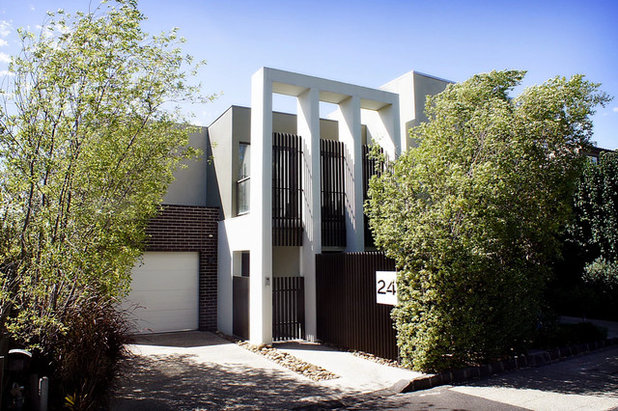

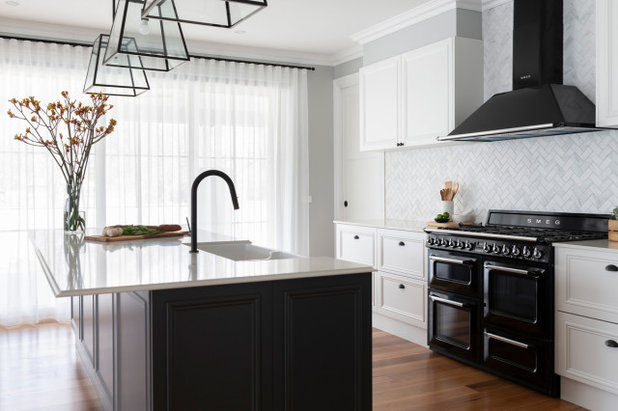
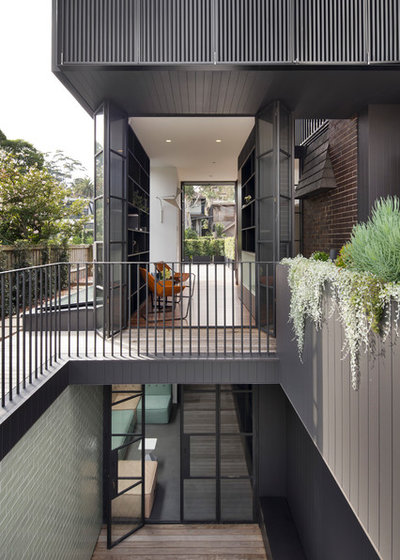
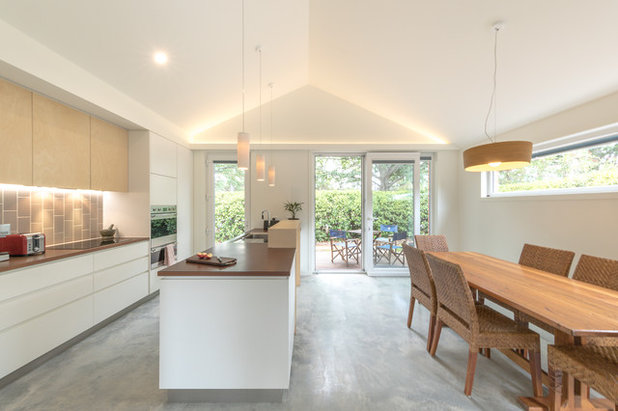
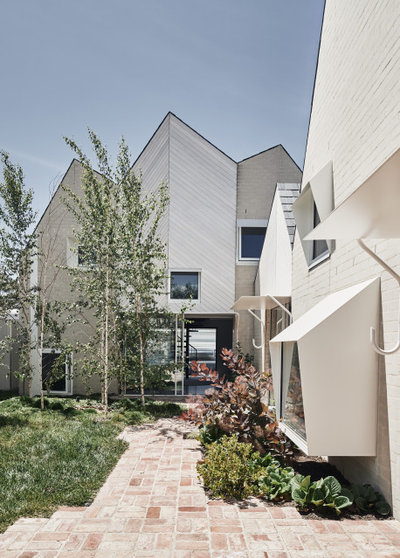





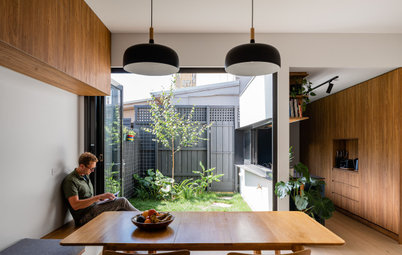
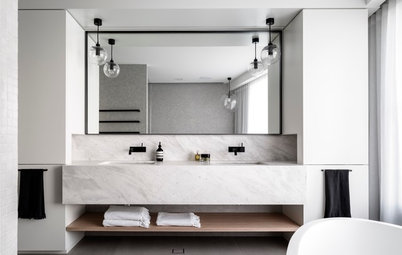
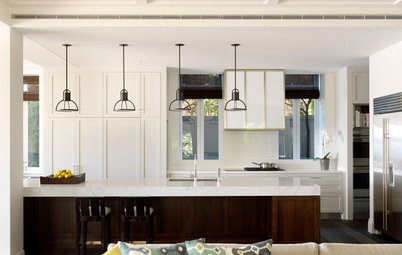
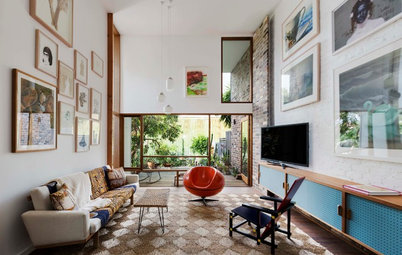
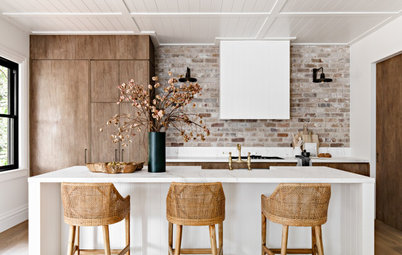
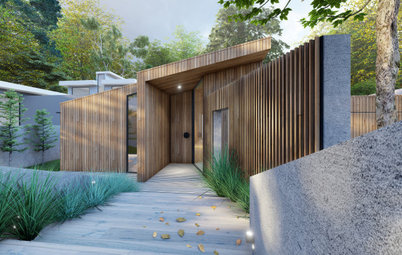
Use an architect and have them project manage for you. Saved us money and our sanity and led to an excellent quality result
In NSW, Water detention tanks are mandatory and all depend on the council since one side of the road may have compulsory requirements but not other side of the road and can cost house positions and cost around 20-30 K.. I think whole requirement is a waste of time and money since its badly designed requirement with out geological positions ..
Knock down rebuild used to be an extravagance because doing so would almost certainly mean overcapitalising, but becoming popular now that real estate is so expensive and hard to get in some areas. Combined with low interest rates and govt subsidies, it's become attractive to save the stamp duty and put it towards a new build.
If building a single house, you will save the stamp duty, agent's commission and moving costs that you would have spent shifting to another property, but you will lose alternative accommodation costs, interest and demolition costs as well as construction costs. If you want to subdivide, there's also the costs of a planning permit and subdivision as well. It's not likely to save much or any money, but you will get to stay in a street you like and in a house that's up to modern energy rating standards and set up the way you like it.
As noted in the article, watch out for additional stormwater and drainage charges. Make sure you approach the Council and the water authority/authorities early and get their requirements in writing so you know what you are in for. We've had clients come to us for quote with plans and spec, we then go to Council or the water authority for their approvals and they get the unhappy news that it will be another $20,000 to $100,000 because water/drainage/stormwater upgrades will be involved. If your property is in an older area with ageing infrastructure, authorities will often require you to upgrade services along with the build.
Get a title search and Dial Before You Dig report or ask your draftsman/architect to get these before starting the design process. These will show any easements or covenants that may apply and where pipes are in and around your block. So you'll know early whether you have clear block with all services available or whether there are issues that need to be taken into account. We've had a number of clients buy blocks of land without doing this and they have been unpleasantly surprised to find their property has a drain running through it that cannot be built over or near to, private sewers that run via neighbour's properties so they have to negotiate with those neighbours to connect to them, one bought an old tennis court that didn't have water and sewer connected and it was $100K plus to get it there, another had a lovely new two-storey house designed but then found out there was a covenant saying single storey only on that block. Even if you have lived in the house for years and everything's worked fine for you, modern rules and regs will apply when you rebuild and there could be issues. Best to know what's there right at the beginning so design process can take it into account and so you can budget for the costs.
Also, it can cost a few thousand dollars if you want to move your electricity from overhead wire connection to underground supply. It could be free if someone else nearby has already had it done and there is a pit available, but if a new pit is required you'll need to pay for it. Some areas you will have the option to stay with overhead if you want to save money; others it's compulsory to move to electricity supply underground if you are doing a new builder. Your electricity distributor will be able to tell you what the case is.