What an Open-Plan Addition Can Do for Your Old House
Don't resort to demolition just yet – with a little imagination, older homes can easily be adapted to suit the needs of modern living
Janik Dalecki
15 December 2016
Houzz Australia Contributor. Multi award winning building designer with over 10 years of experience. Keen blogger and freelance writer, writing about all things design related.
Houzz Australia Contributor. Multi award winning building designer with over 10 years... More
It’s no secret that most of the original homes we see in older, established areas simply don’t cut it when it comes to meeting our 21st-century lifestyles, despite many of them being beautiful pieces of architecture. Many of these homes feature individual, boxed-in rooms instead of the open-plan layouts that support our modern way of living. Small, badly positioned windows are also common in these older homes, which means they don’t make the most of views, outdoor living connections or passive-solar design principles.
The good news is, there’s often no need to knock down an older house and start again. An open-plan addition, and doing a rethink on how the original home’s rooms could be used, can change everything.
The good news is, there’s often no need to knock down an older house and start again. An open-plan addition, and doing a rethink on how the original home’s rooms could be used, can change everything.
Living in the now
Although we often love the character that comes with an older home, most don’t work well with our modern way of life. The typical new-house design has evolved over time to embrace a casual, open-plan layout befitting our relaxed, Australian lifestyle, and has a huge focus on free-flowing connections to outdoor spaces.
With these changes, we have also seen a move to smarter designs focused on minimising our impact on the environment, while harnessing the natural elements and resources through passive-solar design.
Step inside this renovated 1940s home
Although we often love the character that comes with an older home, most don’t work well with our modern way of life. The typical new-house design has evolved over time to embrace a casual, open-plan layout befitting our relaxed, Australian lifestyle, and has a huge focus on free-flowing connections to outdoor spaces.
With these changes, we have also seen a move to smarter designs focused on minimising our impact on the environment, while harnessing the natural elements and resources through passive-solar design.
Step inside this renovated 1940s home
No need for knockdown
If you currently own, or are looking to purchase, one of these older-style homes, you may think that knocking down the house and starting from scratch is the best option. But these older homes can serve as great, solid bones to create a new, functioning, modern home through an addition and alteration. Using the existing home as your base, and building a new structure to complement it, will quite often leave you with a far superior design product than starting all over again.
If you currently own, or are looking to purchase, one of these older-style homes, you may think that knocking down the house and starting from scratch is the best option. But these older homes can serve as great, solid bones to create a new, functioning, modern home through an addition and alteration. Using the existing home as your base, and building a new structure to complement it, will quite often leave you with a far superior design product than starting all over again.
Improve what you have and add on
Each project is individual, so there is no blanket set of rules to apply to all homes, but there is a clear direction that can be followed. Working with the existing structure as much as possible is crucial when it comes to these projects. By making the most of what already sits on the site, you can use the renovations and additions to eliminate any flaws in the existing house.
While reworking the existing layout entirely by removing all the internal walls to create a more functional layout might seem like the best idea, taking this route is generally costly, wasteful and defeats the purpose of utilising the bones of a beautiful piece of architecture.
9 contemporary extensions that stand out and proud
Each project is individual, so there is no blanket set of rules to apply to all homes, but there is a clear direction that can be followed. Working with the existing structure as much as possible is crucial when it comes to these projects. By making the most of what already sits on the site, you can use the renovations and additions to eliminate any flaws in the existing house.
While reworking the existing layout entirely by removing all the internal walls to create a more functional layout might seem like the best idea, taking this route is generally costly, wasteful and defeats the purpose of utilising the bones of a beautiful piece of architecture.
9 contemporary extensions that stand out and proud
Quite often the project not only calls for a more functional space, but also more space in general. Leaving what is already there and working an addition around this is the most practical solution. For example, the boxed-in individual rooms of the existing house, likely with smaller, poorly solar-positioned windows, could function better as bedrooms, closed-off private rooms, or – with some internal refit modifications – an additional bathroom.
Leaving the existing house to serve as private zones allows you to use the new addition as the living area of the house. These living spaces, where most of the occupants’ time is spent, can then be designed around both the existing house and the individual site, providing a seamless connection to outdoor living spaces and making the most of the space and any surrounding views.
The freedom of design in the addition also means you can position the space and its openings to embrace passive-solar design principles, allowing you to capture the cooling summer breezes and the winter sun.
The freedom of design in the addition also means you can position the space and its openings to embrace passive-solar design principles, allowing you to capture the cooling summer breezes and the winter sun.
Eco-friendly and economical
The added benefit of the new addition containing the living zones is that it can be built using improved construction materials. This means that walls, floors and ceilings with far greater thermal insulation properties can be used, as well as windows with superior glazing, so you can create a space that not only prevents excess heat gain, but also prevents winter heat loss.
The added benefit of the new addition containing the living zones is that it can be built using improved construction materials. This means that walls, floors and ceilings with far greater thermal insulation properties can be used, as well as windows with superior glazing, so you can create a space that not only prevents excess heat gain, but also prevents winter heat loss.
With correct design and zoning, these spaces can be created as a separate zone to operate independently to the existing house. Again, this is where positioning rooms such as utility and sleeping spaces, where heating and cooling is of less importance, within the existing house is of benefit.
Browse more kitchen ideas
Browse more kitchen ideas
The freedom to fully customise the design in the addition to the home, while leaving the existing structure in place, means that you can achieve a more cost-effective, less wasteful result, using the existing house to its full potential.
YOUR SAY
Have you added on to an older home? Share your design and building experience – and how you like living there now – in the Comments.
MORE
Read more renovation stories
YOUR SAY
Have you added on to an older home? Share your design and building experience – and how you like living there now – in the Comments.
MORE
Read more renovation stories
Related Stories
Popular Houzz Series
A Dated Country Home in a Kiwifruit Orchard Made Modern
When their grown-up sons moved out, these NZ homeowners gave their much-loved country home a chic, modern makeover
Full Story
Renovating
An Inspired Solution for a Dark & Disjointed Californian Bungalow
See how an architect opened up a light-starved, closed-in Melbourne home, and connected it with the neighbouring park
Full Story
Popular Houzz Series
Before & After: A Leaky, Falling-Down Victorian Terrace Reborn
See how a small Melbourne terrace, untouched for over 100 years, was remade into a functional home for a modern family
Full Story
Before & After
Before & After: From 'White Box' to Luxe, Layered Apartment
Quiet luxury was the goal for the redesign of this Sydney waterfront apartment – see how the designer achieved it
Full Story
Popular Houzz Series
A Sweet Balmain Cottage Sure to Capture Your Heart
With an extension underway, this cottage was ready for a new decorative scheme that would bring old and new together
Full Story
Before & After
Before & After: A Cheap & Cheerful Makeover of a 1980s Caravan
Armed with an AU$1500 budget, a Melbourne couple rolled up their sleeves and transformed a caravan in just three months
Full Story
Projects Born on Houzz
Before & After: A Light-Drenched Home in the Heart of Coogee
This breezy family home in one of Sydney's beachside suburbs is the essence of relaxed Australian coastal style
Full Story
Interior Design
A Grand Federation Home Comes of Age for a Busy Young Family
See how a revamped layout, custom joinery and luxe touches transformed a dated heritage home in Sydney
Full Story
Architecture
From Tired 100-Year-Old Beach Cottage to Lush, Private Oasis
Encircled by beautiful gardens, this renovated weatherboard cottage in Sydney is all about indoor-outdoor connection
Full Story
Bathroom Renovations
Before & After: A Clunky & Dated Victorian Terrace Reborn
Rising damp, sagging floors and a dysfunctional layout were just some of the challenges this tired terrace offered up
Full Story

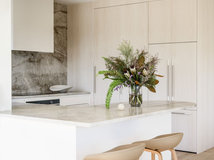


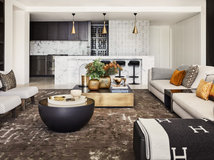

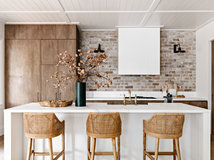
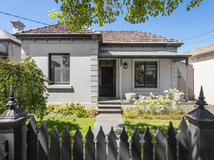
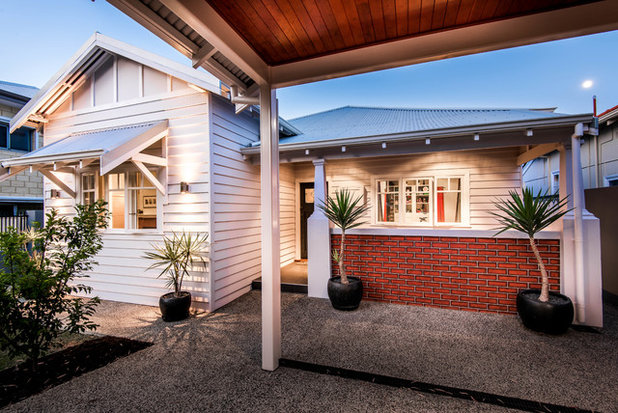
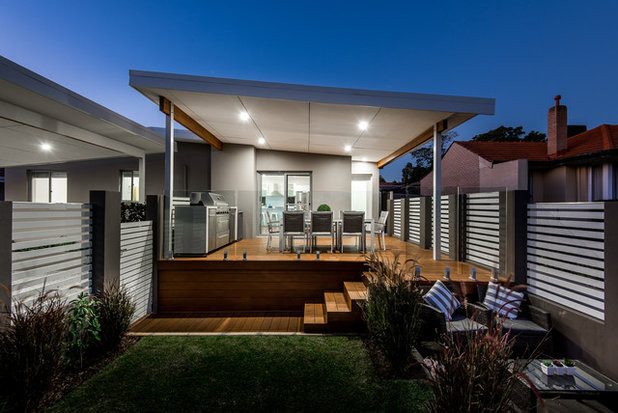
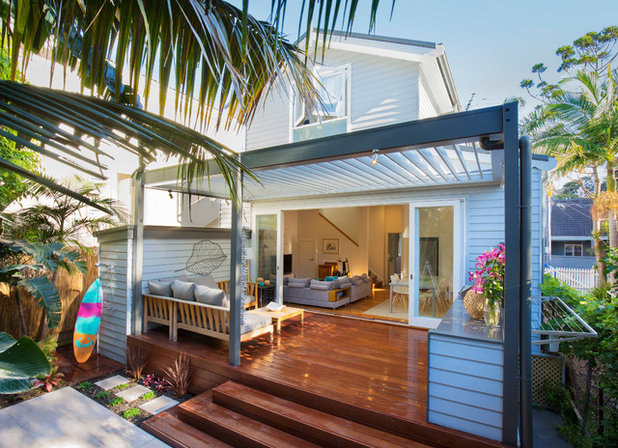
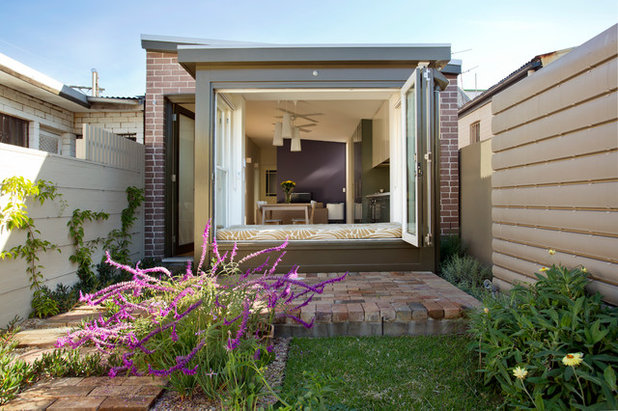
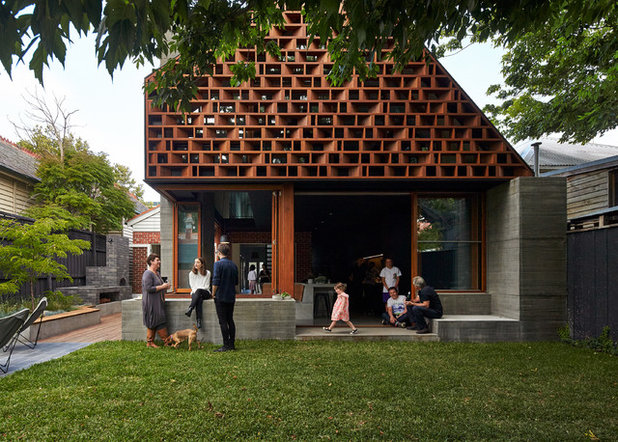
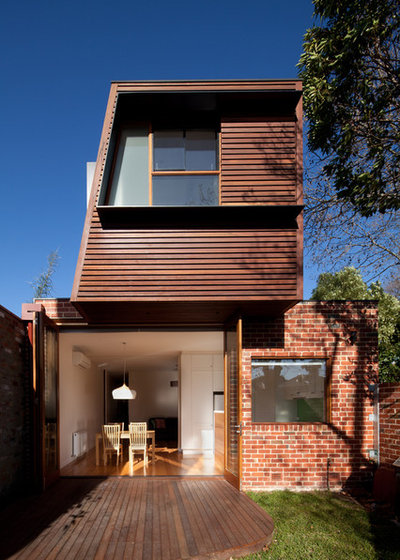
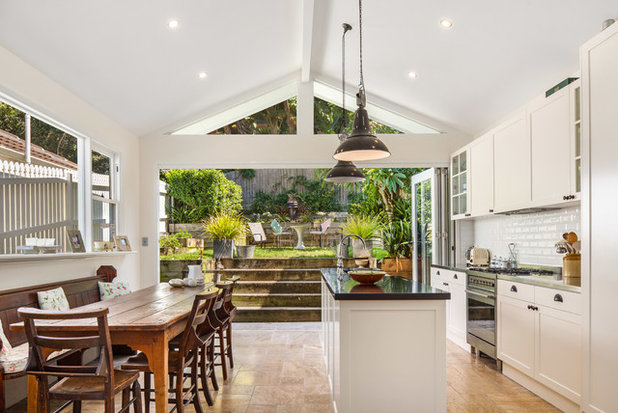
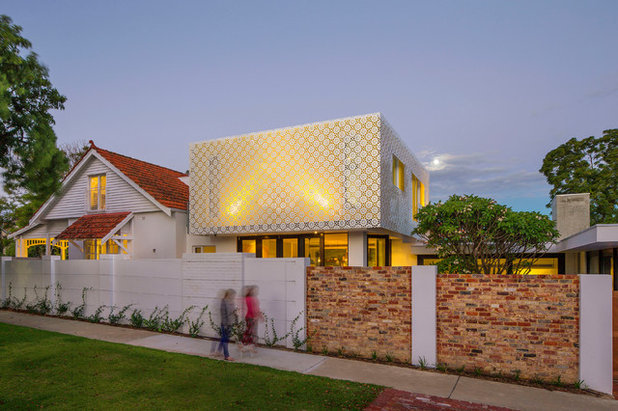
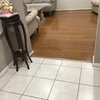
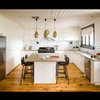
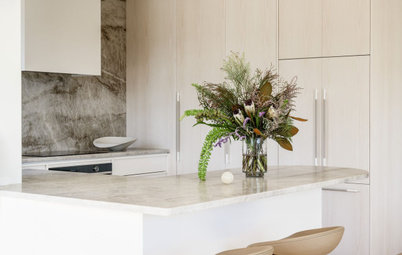
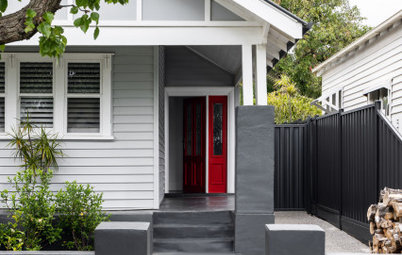
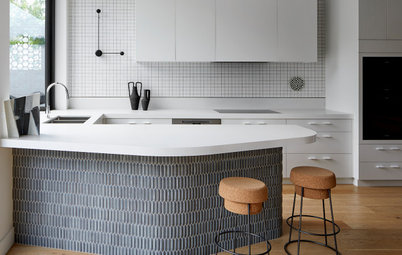
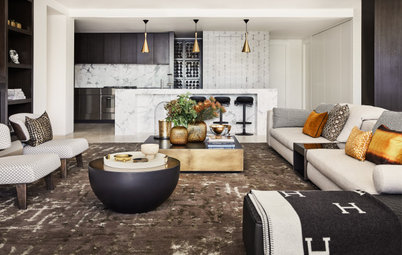
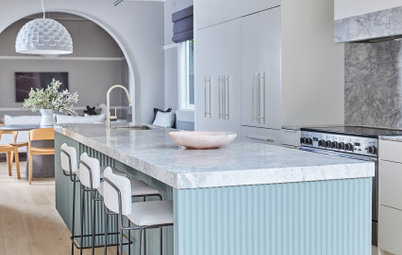
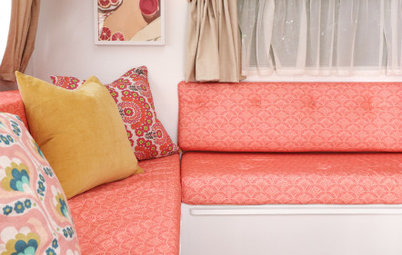
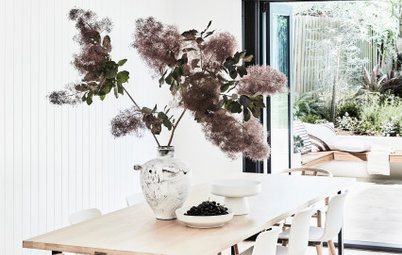
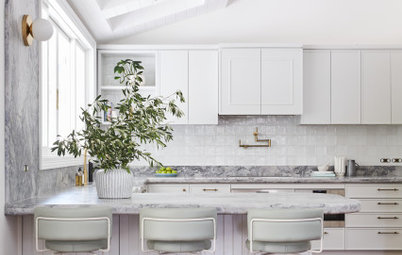
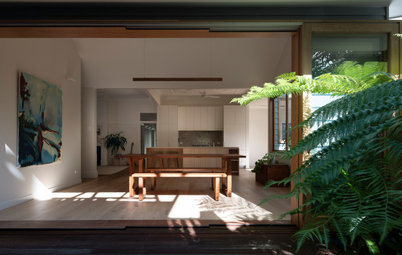
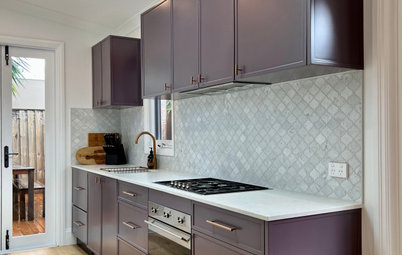
Marty and cdve Thanks for your comments. There are a lot of things we came up with to improve the house. Build on a garage bay since the existing is not big enough for modern suv's, add a mud room, make a pantry, add 2 bedroom suites with modern sized bathrooms, enlarge the kitchen/dining room. Replace all windows, roof, siding, plumbing. Unfortunately the main problems with this house cannot be improved. The number one being it is a split level and a fair amount of the space is 3 feet underground. Nothing will ever change that, and it's just something a lot of buyers don't want. We actually thought we didn't mind, but the longer we are here, the more it bothers us to spend so much time in a "basement" or put guests in a "basement." We're having troubles with radon mitigation as well because of how the basement slab was poured. Another issue is low ceilings which can't be raised. And, you have to be super efficient with your space because there are lot coverage issues that limit the footprint of the house.
Our remodel estimates came to about $1m. At that, since our house isn't valued much more than lot value, we would save money compared to building new. But we still would have a house with low ceilings that is half underground. And more importantly, everyone we have seen get into remodels like this, ends up spending significantly more than they estimated. So they have spent more than building new, and still have an old house with some of its original limitations. I would probably feel differently about proceeding with the remodel if I knew that nothing would pop up that would add a bunch of cost. But that's not too realistic with a 50 year old home in a super cold climate.
I'd like to think that someone else might buy it and keep it as is. But in reality, it's on one of the best streets in a high end resort town, has a great view of a ski mountain, and I can pretty much guarantee it will be torn down within a decade. People here are building modern, and it will most likely end up a mountain modern design.
Definitely in your case, you have done your best with looking at the options and have put forth the due dilligence. Good for you! Good luck with your future on housing.
Stay on top of your renovation costs with the Home Remodel Costs Calculator Excel Template.
This spreadsheet is a helpful tool for planning, monitoring cost and payment status during renovation process.
https://www.etsy.com/uk/listing/287413123