10 Bathroom-Layout Blunders You Don't Want to Make
Four design experts reveal the most common mistakes rookie renovators make with bathroom layouts – and how to avoid them
Georgia Madden
9 November 2018
Putting in a new bathroom isn’t cheap, so you’ll want to be sure that it delivers all the functionality you need. While that striking, freestanding tub or statement tile might make your heart beat a little faster, it’s the layout that largely determines how well the space works. We’ve asked a panel of experts to share the layout mistakes they regularly see inexperienced bathroom renovators make, and how you can steer clear of them. We’ve also scoured the Houzz archives for designs that successfully avoided these 10 renovating mistakes and created bathroom layouts that look great and function beautifully.
Frances Cosway, interior designer and principal at White Pebble Interiors and author of Your Forever Home
1. Choosing pieces that are too big
Too often I see 1,600-millimetre-long freestanding baths in rooms that are only 1,800 millimetres in length. These bathtubs are simply too big for the space. I also see vanities and showers that are the wrong scale.
Solution: Ensure the bath, vanity and shower are the right scale for your bathroom. If you are specifying a freestanding bath, make sure there is space around it for cleaning and that it looks the right size for the room.
1. Choosing pieces that are too big
Too often I see 1,600-millimetre-long freestanding baths in rooms that are only 1,800 millimetres in length. These bathtubs are simply too big for the space. I also see vanities and showers that are the wrong scale.
Solution: Ensure the bath, vanity and shower are the right scale for your bathroom. If you are specifying a freestanding bath, make sure there is space around it for cleaning and that it looks the right size for the room.
Freestanding baths, while fashionable, are not always the best option – particularly in a small bathroom. A 1,600-millimetre freestanding bath is very small and if this is your only option, a larger inset bath would be a much better use of space.
Likewise with vanities; having a super-large vanity that butts right up to the shower does not look good and is awkward to clean. Instead, choose a smaller vanity and allow some space between the shower or bath.
Tip: A freestanding bath should be placed about 200 millimetres from the wall, with at least 300 millimetres of space at both ends, to allow for cleaning access.
Is your bathroom crying out for an upgrade? Find a local bathroom designer on Houzz
Likewise with vanities; having a super-large vanity that butts right up to the shower does not look good and is awkward to clean. Instead, choose a smaller vanity and allow some space between the shower or bath.
Tip: A freestanding bath should be placed about 200 millimetres from the wall, with at least 300 millimetres of space at both ends, to allow for cleaning access.
Is your bathroom crying out for an upgrade? Find a local bathroom designer on Houzz
2. Opening the door to a view of the toilet
Having the bathroom door open directly facing the toilet is neither stylish nor necessary.
Solution: Tuck the loo behind the door or place it to the side where it’s not in full view when you open the bathroom door. Even more important, ensure that your main bathroom has a separate toilet so people do not have to wait for the loo when someone is using the shower.
If queues are forming outside your bathroom every morning (with all the stress that brings!), consider upgrading your powder room so that it can be used as an ‘overflow room’ for family members who are getting ready. Do this by installing storage cabinetry, a basin and mirror.
Tip: When planning the position of your toilet, allow at least 20 centimetres on either side of it for elbow room.
Having the bathroom door open directly facing the toilet is neither stylish nor necessary.
Solution: Tuck the loo behind the door or place it to the side where it’s not in full view when you open the bathroom door. Even more important, ensure that your main bathroom has a separate toilet so people do not have to wait for the loo when someone is using the shower.
If queues are forming outside your bathroom every morning (with all the stress that brings!), consider upgrading your powder room so that it can be used as an ‘overflow room’ for family members who are getting ready. Do this by installing storage cabinetry, a basin and mirror.
Tip: When planning the position of your toilet, allow at least 20 centimetres on either side of it for elbow room.
3. Insufficient storage
This often comes down to too much focus on aesthetics and not enough on function.
Solution: Eye-level storage is critical in a bathroom; rather than having a mirror adhered to the wall, choose a mirror cabinet recessed into the wall that incorporates storage for everyday essentials such as your toothbrush, shaver and make-up.
This often comes down to too much focus on aesthetics and not enough on function.
Solution: Eye-level storage is critical in a bathroom; rather than having a mirror adhered to the wall, choose a mirror cabinet recessed into the wall that incorporates storage for everyday essentials such as your toothbrush, shaver and make-up.
Some key measurements for mirror cabinets and vanities, according to Cosway, are:
- Mirror cupboards above vanities should be the same width as the vanity or slightly smaller – never larger.
- Recessing a mirror cupboard into the wall will give your bathroom a more streamlined look.
- The right length for a vanity countertop depends on the size of the room. For a family bathroom or ensuite, 90 centimetres is considered a standard minimum length – but 120 centimetres is a little more practical.
- A double basin will need a countertop that’s a minimum of 160 to 180 centimetres long.
- The ideal depth for a vanity is 50 centimetres, although it will depend on the depth of your basin.
- If you have a semi-recessed basin you might be able to make your vanity less than 50 centimetres in depth.
- When specifying your vanity depth, make sure you include enough room so you can clean the basin and tapware.
Maria Roussos, principal at interior design firm
schemes & spaces
4. Limiting storage to the vanity unit
Rookie renovators often don’t consider storage options beyond vanity drawers and cabinets. This often means the vanity ends up too clunky and dominating. As a result, the bathroom feels small and crowded.
Solution: Think of alternative ways to house bathing products, toiletries and toilet paper. Can you work some custom joinery into the floor plan to store larger items? What about vertical, wall-hung cabinets? You can also use these to incorporate mirrors, lighting and towel rails, saving even more space in the bathroom and giving it a more purposeful feel.
Browse images of sensational small bathrooms on Houzz
schemes & spaces
4. Limiting storage to the vanity unit
Rookie renovators often don’t consider storage options beyond vanity drawers and cabinets. This often means the vanity ends up too clunky and dominating. As a result, the bathroom feels small and crowded.
Solution: Think of alternative ways to house bathing products, toiletries and toilet paper. Can you work some custom joinery into the floor plan to store larger items? What about vertical, wall-hung cabinets? You can also use these to incorporate mirrors, lighting and towel rails, saving even more space in the bathroom and giving it a more purposeful feel.
Browse images of sensational small bathrooms on Houzz
5. Poor lighting
Inexperienced renovators often simply resort to downlights placed over the vanity, shower or toilet rather than putting in a proper layered lighting scheme consisting of multiple light sources. As a result, the bathroom is often too bright and lacks ambience, which makes it far from a relaxing space to spend time in. Plus, the bright, overhead lighting creates shadowing when you look in the vanity mirror – dreadful when you’re putting on make-up or shaving.
Solution: Plan a layered lighting scheme that includes several different lighting sources. It should feature lighting for ambience; concealed LED strips are a great option as they don’t consume much energy and can be left on to create a low-key mood. Put them under vanities and shaving cabinets, behind mirrors and in shower niches.
Inexperienced renovators often simply resort to downlights placed over the vanity, shower or toilet rather than putting in a proper layered lighting scheme consisting of multiple light sources. As a result, the bathroom is often too bright and lacks ambience, which makes it far from a relaxing space to spend time in. Plus, the bright, overhead lighting creates shadowing when you look in the vanity mirror – dreadful when you’re putting on make-up or shaving.
Solution: Plan a layered lighting scheme that includes several different lighting sources. It should feature lighting for ambience; concealed LED strips are a great option as they don’t consume much energy and can be left on to create a low-key mood. Put them under vanities and shaving cabinets, behind mirrors and in shower niches.
Then add in lighting for other purposes. For example, incorporate task lighting to assist with grooming or putting on make-up, such as a pair of wall lights (sconces) on either side of the mirror. These will illuminate your face from the front, which is the most effective and flattering direction.
Tip: Ask your electrician to wire lights so they can be turned on independently – this will let you adjust the lighting levels and mood.
15 Show-Stopping Bathroom Lighting Ideas
Tip: Ask your electrician to wire lights so they can be turned on independently – this will let you adjust the lighting levels and mood.
15 Show-Stopping Bathroom Lighting Ideas
6. Not creating separate zones
When space is plentiful, I often see uninspiring and empty- looking bathrooms, with all the fixtures around the perimeter of the room and an empty space in the middle. Creating zones would have made these bathrooms far more functional and welcoming.
Solution: If you have a large bathroom, consider dividing it into separate zones for the bath, shower, vanity and toilet. This may be as simple as putting a stud wall into the centre of the room. Creating zones will enhance your experience of the bathroom and make it feel more luxurious.
When space is plentiful, I often see uninspiring and empty- looking bathrooms, with all the fixtures around the perimeter of the room and an empty space in the middle. Creating zones would have made these bathrooms far more functional and welcoming.
Solution: If you have a large bathroom, consider dividing it into separate zones for the bath, shower, vanity and toilet. This may be as simple as putting a stud wall into the centre of the room. Creating zones will enhance your experience of the bathroom and make it feel more luxurious.
Daniela Santilli, Reece bathroom marketing leader
7. Not considering existing plumbing points or infrastructure
What’s behind the wall is a big deal when you’re renovating or changing a bathroom layout.
Solution: Make sure you work with your plumber to figure out if the new layout will work with current plumbing points and infrastructure. You might need to re-think your layout if you don’t want to move these existing points. Remember, while changing plumbing points can give you the layout you really want, it can also blow out the budget.
7. Not considering existing plumbing points or infrastructure
What’s behind the wall is a big deal when you’re renovating or changing a bathroom layout.
Solution: Make sure you work with your plumber to figure out if the new layout will work with current plumbing points and infrastructure. You might need to re-think your layout if you don’t want to move these existing points. Remember, while changing plumbing points can give you the layout you really want, it can also blow out the budget.
8. Measuring incorrectly
Inaccurate measurements can end up being very costly when you need to work multiple different elements into your layout. It’s a common mistake not to take account of the little things, such as the way a door will swing or the gap between the toilet and the vanity.
Solution: Always measure twice before you select fittings and fixtures for your bathroom to make sure they’ll fit. Think how doors and drawers will open and how you will move through the space. Your builder, plumber or project manager should also be able to help you with this process.
Inaccurate measurements can end up being very costly when you need to work multiple different elements into your layout. It’s a common mistake not to take account of the little things, such as the way a door will swing or the gap between the toilet and the vanity.
Solution: Always measure twice before you select fittings and fixtures for your bathroom to make sure they’ll fit. Think how doors and drawers will open and how you will move through the space. Your builder, plumber or project manager should also be able to help you with this process.
Jenefer Gordon, principal at interior design firm eat.bathe.live
9. Not making storage functional enough
Not considering exactly how you use your bathroom means the items you keep there often don’t have a proper home. They end up being left out on the vanity, creating a cluttered look, or stored far from where you actually use them.
Solution: Consider how you use the bathroom and exactly which items need to be stored there – measure them and give them a dedicated home. For example, electric toothbrushes and shavers can be stored in a recessed mirrored cabinet with power inside; shallow drawers with dividers are great for make-up; and towels and standing toiletries can be placed in deep drawers.
9. Not making storage functional enough
Not considering exactly how you use your bathroom means the items you keep there often don’t have a proper home. They end up being left out on the vanity, creating a cluttered look, or stored far from where you actually use them.
Solution: Consider how you use the bathroom and exactly which items need to be stored there – measure them and give them a dedicated home. For example, electric toothbrushes and shavers can be stored in a recessed mirrored cabinet with power inside; shallow drawers with dividers are great for make-up; and towels and standing toiletries can be placed in deep drawers.
10. Not considering the location of accessories
Not giving enough thought to the location of accessories such as towel rails and shower storage will impact how the whole space functions. It can mean frequently used items have to be positioned out of reach, or wall-mounted accessories end up in the way of drawers or cabinetry doors.
You also need to plan where accessories will go so you can install enough secure fixing points. After all, nobody wants a wobbly towel rail or the toilet paper holder falling off the wall, which is what can happen when they’ve only been screwed into a plaster sheet.
Not giving enough thought to the location of accessories such as towel rails and shower storage will impact how the whole space functions. It can mean frequently used items have to be positioned out of reach, or wall-mounted accessories end up in the way of drawers or cabinetry doors.
You also need to plan where accessories will go so you can install enough secure fixing points. After all, nobody wants a wobbly towel rail or the toilet paper holder falling off the wall, which is what can happen when they’ve only been screwed into a plaster sheet.
Solution: Think how you’ll use and move through the space when planning where to position accessories on your bathroom layout. Put towel rails where they will be within easy reach of the shower, bath and vanity. Put hand towel rails in spots where they will not prevent vanity drawers and doors from opening.
Also ensure that noggins (the structural timbers installed within the framework of a wall) are installed before wall claddings are applied so accessories are fixed to a secure point.
Tip: Consider a recessed, tiled niche in the shower rather than a shelf affixed to the wall to give your shower area a more open feel.
Also ensure that noggins (the structural timbers installed within the framework of a wall) are installed before wall claddings are applied so accessories are fixed to a secure point.
Tip: Consider a recessed, tiled niche in the shower rather than a shelf affixed to the wall to give your shower area a more open feel.
Your turn
Would you plan your bathroom layout differently next time around? Share your dos and don’ts in the Comments, save this story and your favourite images, and join the conversation.
More
Love this story? Then don’t miss this one: Renovation Insight: 5 Common Rookie Kitchen-Reno Mistakes
Would you plan your bathroom layout differently next time around? Share your dos and don’ts in the Comments, save this story and your favourite images, and join the conversation.
More
Love this story? Then don’t miss this one: Renovation Insight: 5 Common Rookie Kitchen-Reno Mistakes
Related Stories
Renovating Advice
How Do I Find, Assess & Hire the Right People for My Renovation?
Do you need a kitchen designer or a joiner? An architect or an interior designer? Find out with our essential reno guide
Full Story
Renovation Guides
What Key Measurements & Room Dimensions Should I Know for a Reno?
Read practical information about key room measurements and minimum clearances for fittings and fixtures in every room
Full Story
Bedrooms
12 Decorating Tips to Make Any Bedroom Look Better
By Anne Ellard
Want to know how to make your bedroom look better? Here are 12 great tricks
Full Story
Renovation Guides
Room by Room: Experts on Ways to Avoid Common Renovation Blunders
From the kitchen to the garden, and all areas in between, experts identify common mistakes and share priceless insights
Full Story
Bathroom Expert Advice
5 Reasons Your Bathroom Smells Funky (and How to Fix the Problem)
A plumber reveals five reasons your bathroom might smell like sewage or emanate a musty odour
Full Story
Kitchen Renovations
From Planning to Pendants: Kitchen Lighting Essentials
By Joanna Tovia
This valuable guide will give you all you need to know about choosing kitchen lighting for fabulous form and function
Full Story
Living Rooms
The Full Picture: How High Should Your TV Be?
By Matt Clawson
We look at an important question to consider when locating your television: how high should you set it?
Full Story
Bathrooms
All the Dimensions You Need to Know for Your Bathroom Makeover
Fit everything comfortably in a small or medium-size bathroom by knowing standard dimensions for fixtures and clearances
Full Story
Renovation Guides
How to Control the Cost of Your Renovation, Room by Room
Where to save, where to spend (and all the tricks in between) for keeping the cost of your renovation on track
Full Story
Architecture
Renovation Insight: How to Choose an Architect
A great architect can turn your dream home into reality – three industry experts reveal where to look for the right one
Full Story

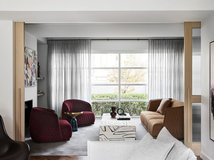

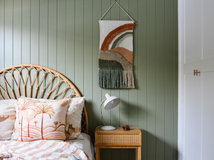

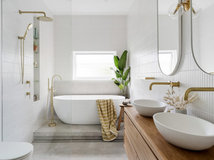



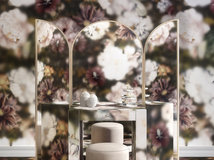

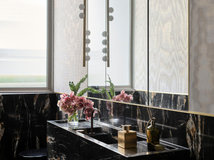
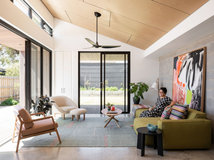
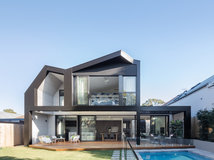
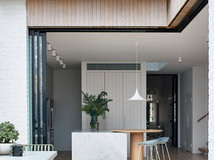

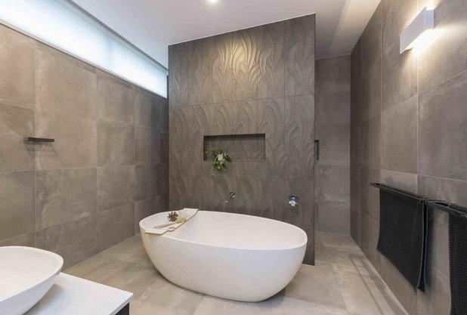
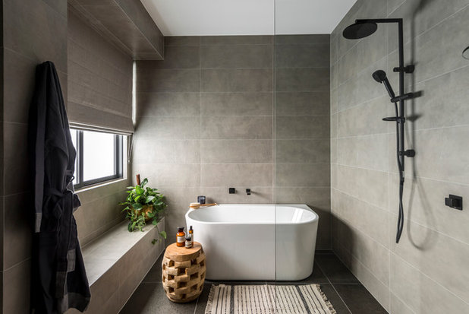
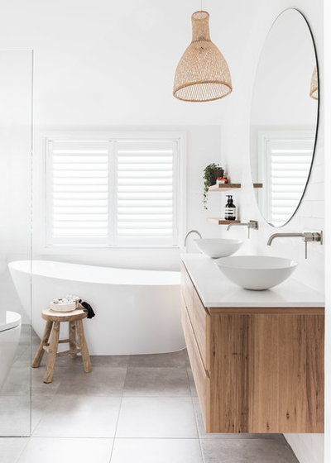
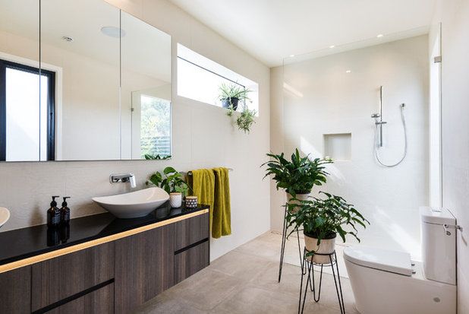
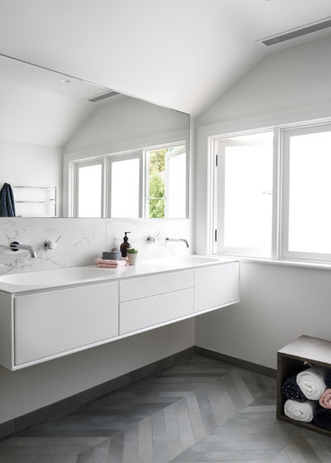
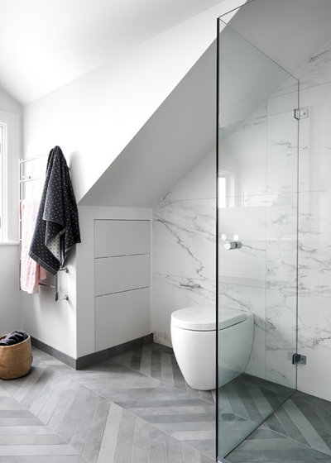
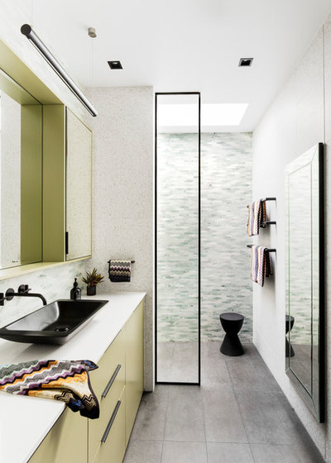
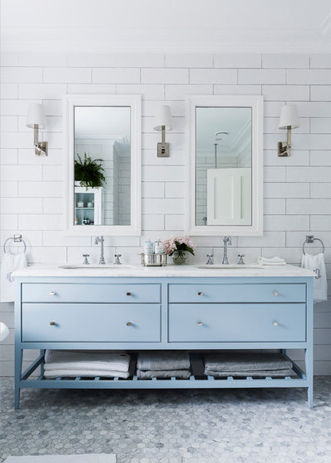
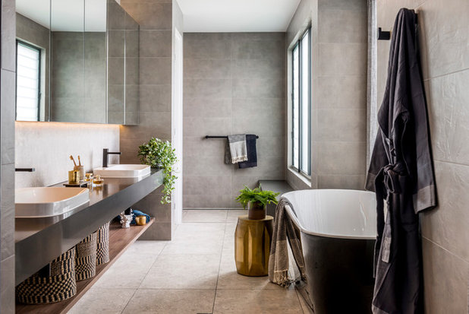
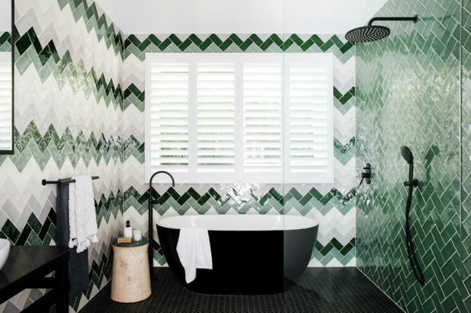
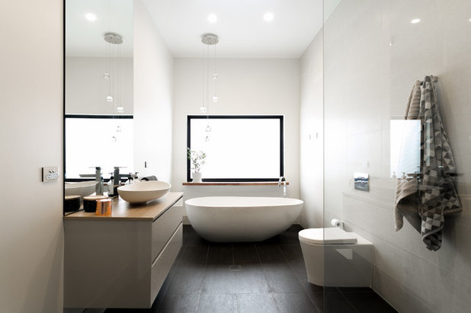
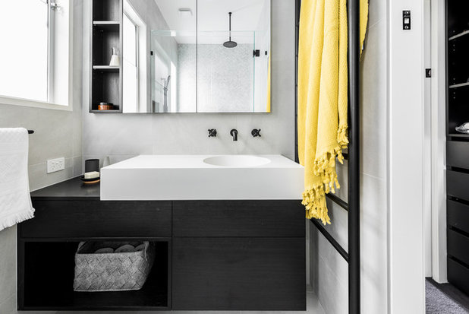
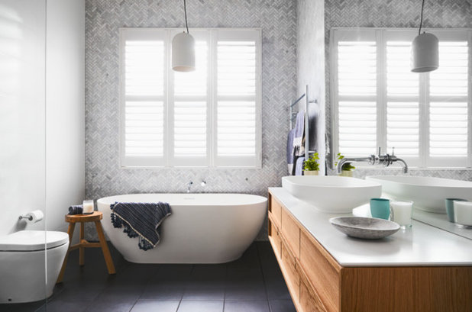
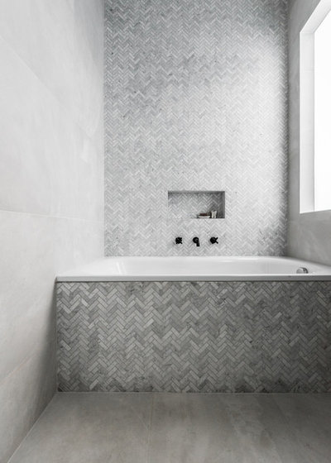
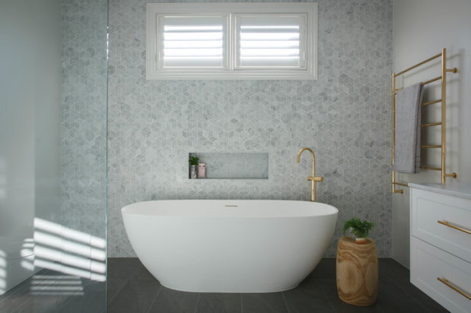
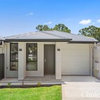
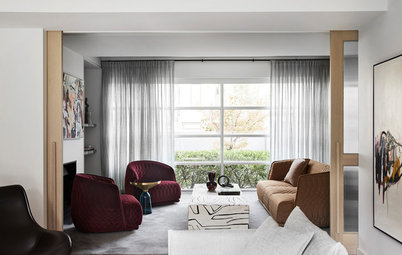
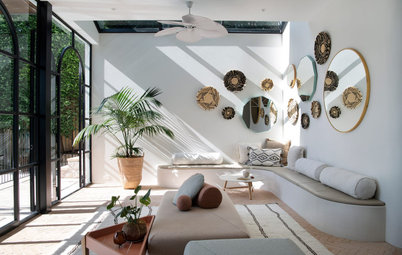
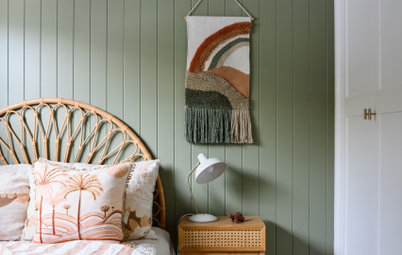
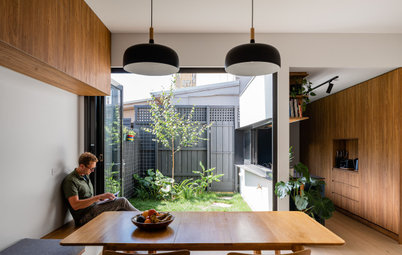
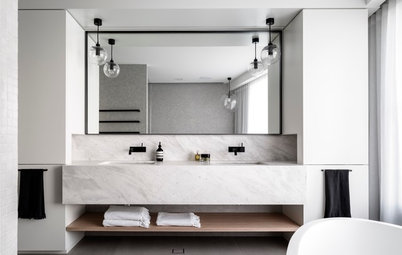
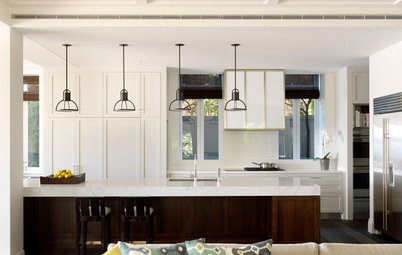
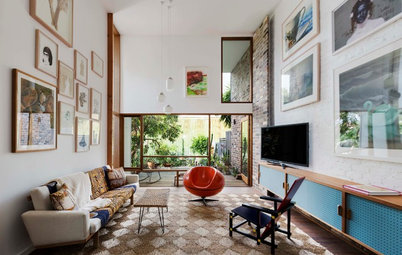
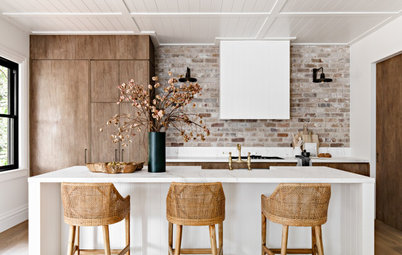
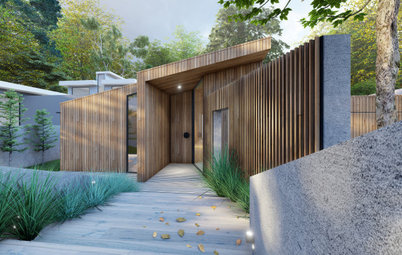
A bigger shower recess for taller shampoo bottles, the vanity lights on each side of the mirrors and one in between them instead of above them, a vanity with drawers instead of doors.
This is all very helpful - good for folks in the pre-planning stage. But shouldn't a good designer be able to help with these things as well? Something I regret about my bathroom remodel is not hiring a good designer with the knowledge and experience to provide great functionality (storage and proper measurements).
Roll in showers to age in place.
Tall toilets - bidets plug needs to be installed close for it.
Niche ( low) for shaving legs and bottles (higher).
Recessed tp holder in small spaces.
Definitely lots of outlets