10 Ways to Add a Dining Space to Your Kitchen
Whether you are enjoying a cup of coffee or hosting a formal dinner party, you can easily create the perfect eatery in your kitchen
Anne Ellard
15 December 2015
Houzz Australia Contributor. Kitchen designer at Kitchens by Kathie in Brisbane, Australia. I strongly believe that above all else, the most important thing when designing a kitchen is creating something that the client loves!
Houzz Australia Contributor. Kitchen designer at Kitchens by Kathie in Brisbane,... More
The formal dining room is becoming less and less common, especially in modern open-plan homes where it is replaced by more casual kitchen dining. The most obvious option for this is the island bench with breakfast bar; these create a social hub for family and friends to gather around while they sit to eat, drink and chat.
Not every kitchen is large enough to have an island with seating, but that doesn’t mean that you can’t incorporate a different kind of dining area into your space instead. Check out these 10 ways you can incorporate an eatery into even the smallest of kitchens.
Not every kitchen is large enough to have an island with seating, but that doesn’t mean that you can’t incorporate a different kind of dining area into your space instead. Check out these 10 ways you can incorporate an eatery into even the smallest of kitchens.
1. Island breakfast bar
This is perhaps the most common method of incorporating a dining space into a kitchen design. An island bench is the perfect spot to enjoy anything from a quick cup of coffee to a complete meal with family and friends as it creates a social atmosphere, particularly while cooking.
Have your island benchtop overhang your cabinets by 300 millimetres at the back of the island. This will create sufficient room for you to sit comfortably at the bench with plenty of leg room below.
This is perhaps the most common method of incorporating a dining space into a kitchen design. An island bench is the perfect spot to enjoy anything from a quick cup of coffee to a complete meal with family and friends as it creates a social atmosphere, particularly while cooking.
Have your island benchtop overhang your cabinets by 300 millimetres at the back of the island. This will create sufficient room for you to sit comfortably at the bench with plenty of leg room below.
2. Wrap around extension
To create a more social seating arrangement at your island while dining, consider having your benchtop extend at both the back of the bench and at and one end of the island, to create a return or an ‘L’ shape. Here, the diners can converse more easily, almost as they would while sitting at a dining table.
Has the formal dining room left the building?
To create a more social seating arrangement at your island while dining, consider having your benchtop extend at both the back of the bench and at and one end of the island, to create a return or an ‘L’ shape. Here, the diners can converse more easily, almost as they would while sitting at a dining table.
Has the formal dining room left the building?
3. Peninsula breakfast bar
If you don’t have enough space in your kitchen for an island then having a peninsula return at the end of a run of kitchen cabinets is not only a great way to add extra storage and bench space, it also gives you the opportunity to create space for some extra seating.
Here, the peninsula benchtop overhangs the cabinets by 300 millimetres at the back, the same as you would do with an island. The stools can be easily pushed in under the bench when they are not in use, ensuring the space stays clutter-free.
If you don’t have enough space in your kitchen for an island then having a peninsula return at the end of a run of kitchen cabinets is not only a great way to add extra storage and bench space, it also gives you the opportunity to create space for some extra seating.
Here, the peninsula benchtop overhangs the cabinets by 300 millimetres at the back, the same as you would do with an island. The stools can be easily pushed in under the bench when they are not in use, ensuring the space stays clutter-free.
4. Cosy space for two
Even in the cosiest of kitchens it’s generally possible to add some casual dining space. Here, a kitchen benchtop has been extended past the cabinets to create a small and intimate dining area at its end. Positioning one stool at the front and one on the end optimises the use of the dining space. When not in use as a dining area, this extra benchtop can be used as work space to prepare food.
Even in the cosiest of kitchens it’s generally possible to add some casual dining space. Here, a kitchen benchtop has been extended past the cabinets to create a small and intimate dining area at its end. Positioning one stool at the front and one on the end optimises the use of the dining space. When not in use as a dining area, this extra benchtop can be used as work space to prepare food.
5. Long island extension
This is a great option if you have a long room, or if the dimensions of your room don’t allow enough space for stools to be pulled out at the back of the island without obstructing a pathway.
Extend the benchtop to the desired length and support it underneath with legs that match the style of your kitchen. With no cabinets underneath, diners can comfortably sit on both sides of extension.
See another selection of eat-in kitchens
This is a great option if you have a long room, or if the dimensions of your room don’t allow enough space for stools to be pulled out at the back of the island without obstructing a pathway.
Extend the benchtop to the desired length and support it underneath with legs that match the style of your kitchen. With no cabinets underneath, diners can comfortably sit on both sides of extension.
See another selection of eat-in kitchens
6. Table-height island dining
If you would like to keep your dining space in the middle of the kitchen where all the action is, but you are not a fan of sitting on a high bar stool at an island bench, then this may be the answer for you.
Here, a dining tabletop is attached to the end of the island, creating an integrated look. The benchtop area being used for dining has been positioned at dining-table height (usually about 750 millimetres) as opposed to island height (somewhere around 900 millimetres). This allows you to use dining chairs in place of bar stools for more family-friendly seating.
If you would like to keep your dining space in the middle of the kitchen where all the action is, but you are not a fan of sitting on a high bar stool at an island bench, then this may be the answer for you.
Here, a dining tabletop is attached to the end of the island, creating an integrated look. The benchtop area being used for dining has been positioned at dining-table height (usually about 750 millimetres) as opposed to island height (somewhere around 900 millimetres). This allows you to use dining chairs in place of bar stools for more family-friendly seating.
7. Dining table centrepiece
If you don’t have space for both a dining table and an island in your kitchen, and you can’t bear to get rid of your dining table, then why not position it in the centre of the kitchen. This creates a very homey and family oriented atmosphere. Plus, the table can double as an island bench when it’s not being used for meals.
If you don’t have space for both a dining table and an island in your kitchen, and you can’t bear to get rid of your dining table, then why not position it in the centre of the kitchen. This creates a very homey and family oriented atmosphere. Plus, the table can double as an island bench when it’s not being used for meals.
8. The best of both worlds
In a larger, open-plan space it may be possible to have both a large kitchen island and a separate dining table. This option offers flexibility and a choice of dining options for meals at different times of the day.
The dining table can be reserved for formal dining and family dinners, while a breakfast bar at the back of the island can be used during the day for quick breakfasts and a cup of coffee while you mull over the mail.
16 clever ways to create zones in open-plan spaces
In a larger, open-plan space it may be possible to have both a large kitchen island and a separate dining table. This option offers flexibility and a choice of dining options for meals at different times of the day.
The dining table can be reserved for formal dining and family dinners, while a breakfast bar at the back of the island can be used during the day for quick breakfasts and a cup of coffee while you mull over the mail.
16 clever ways to create zones in open-plan spaces
9. Bench seat
Building a bench seat into a window space or against the wall in a corner of your kitchen creates a cosy and relaxed area that can be used for dining or just chilling out.
Use the bench seat in lieu of conventional dining chairs on one side, and possibly also one end, of your dining table. Have some storage built into the bench seat in the form of drawers underneath or a lift-up top beneath a seat cushion.
Building a bench seat into a window space or against the wall in a corner of your kitchen creates a cosy and relaxed area that can be used for dining or just chilling out.
Use the bench seat in lieu of conventional dining chairs on one side, and possibly also one end, of your dining table. Have some storage built into the bench seat in the form of drawers underneath or a lift-up top beneath a seat cushion.
10. Cafe dining in the round
This round cafe-style table creates a dining space in a kitchen where there really isn’t much space at all, proving that there are always possibilities. Choosing a round table means that less floor space is taken up and its easier for traffic to move around.
TELL US
How does your family gather to dine? Do you prefer island or table dining? Share your stories with us in the Comments.
MORE
10 Colourful and Creative Eat-in Kitchens
Forever Furniture: A Buyer’s Guide to ‘The Dining Table’
Gather Round: 12 Breakfast Nooks Cool Enough for a Dinner Party
This round cafe-style table creates a dining space in a kitchen where there really isn’t much space at all, proving that there are always possibilities. Choosing a round table means that less floor space is taken up and its easier for traffic to move around.
TELL US
How does your family gather to dine? Do you prefer island or table dining? Share your stories with us in the Comments.
MORE
10 Colourful and Creative Eat-in Kitchens
Forever Furniture: A Buyer’s Guide to ‘The Dining Table’
Gather Round: 12 Breakfast Nooks Cool Enough for a Dinner Party
Related Stories
Most Popular
Renovation Insight: How to Choose a Kitchen Designer
The right designer can bring your dream kitchen to life – three kitchen designers reveal where to look and what to ask
Full Story
Most Popular
Key Heights to Consider When Designing Your New Kitchen
By Anne Ellard
Create a user-friendly kitchen and avoid excessive stretching and bending with these design tips for recommended heights
Full Story
Storage
Renovation Insight: How to Choose & Work With a Cabinet Maker
Custom joinery allows you to tailor a space to suit your needs – here's how to choose the right firm for the job
Full Story
Most Popular
Reno Insights: Don't Rush It! Why Kitchen Planning Takes so Long
Preparing to renovate can take up to four times as long as building, but it's crucial for a good result – here's why
Full Story
Kitchen Expert Advice
10 Times You Should Hire a Kitchen Designer
These specialists can solve layout issues, save costs, update an older space and create custom design details
Full Story
Most Popular
From Planning to Pendants: Kitchen Lighting Essentials
By Joanna Tovia
This valuable guide will give you all you need to know about choosing kitchen lighting for fabulous form and function
Full Story
Most Popular
How to Control the Cost of Your Renovation, Room by Room
Where to save, where to spend (and all the tricks in between) for keeping the cost of your renovation on track
Full Story
Kitchens
A Kitchen That Uses Special Elements to Punch Above Its Weight
This couple wanted a well-designed kitchen that incorporated their pre-bought furniture; this designer delivered
Full Story
Most Popular
Key Measurements to Consider When Designing the Perfect Kitchen Island
By Anne Ellard
Discover the correctly proportioned kitchen island bench dimensions so your space works as well as it can
Full Story
Most Popular
Shoestring Budget: Getting the Best Kitchen Cabinets for Less
It can be daunting choosing the right kitchen cabinets with limited funds, but these UK design experts' tips will help
Full Story

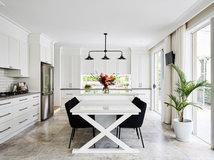
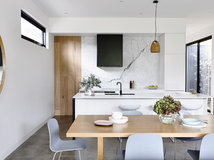

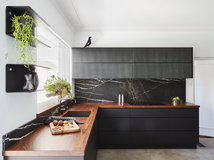
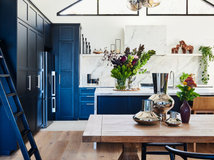

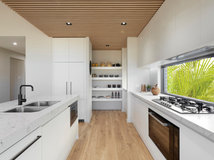
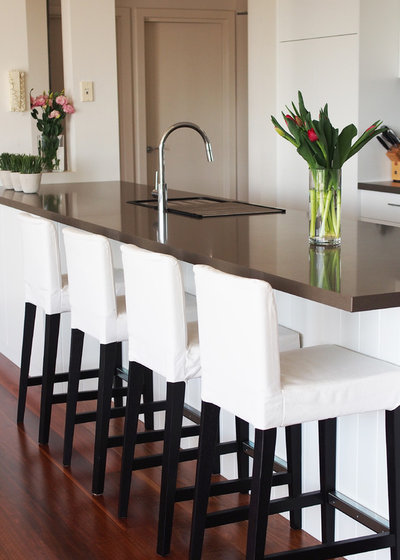
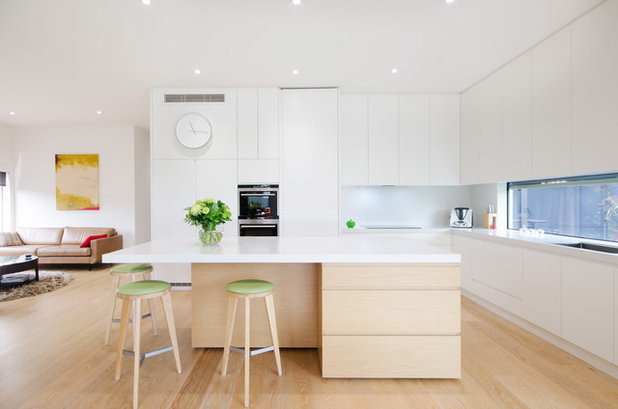
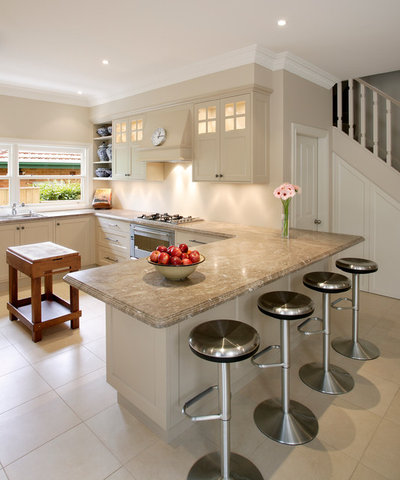
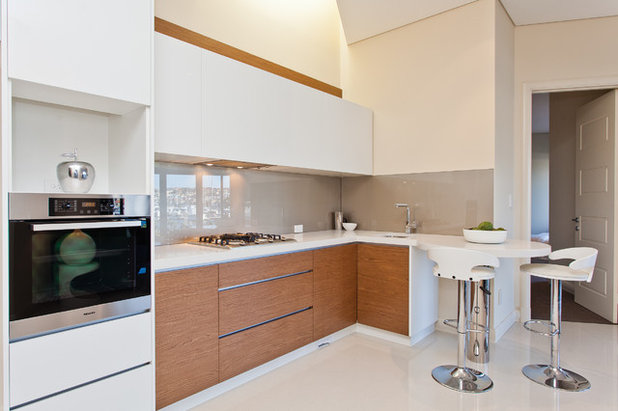
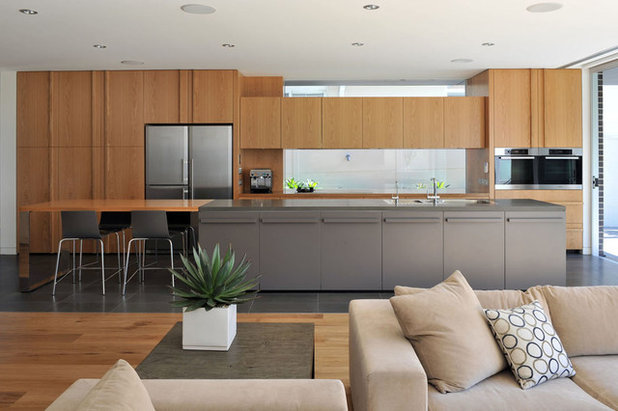
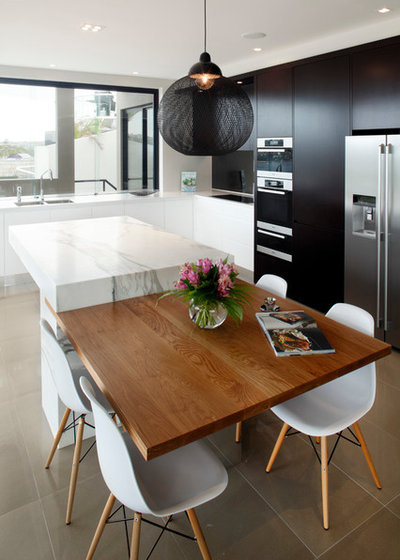
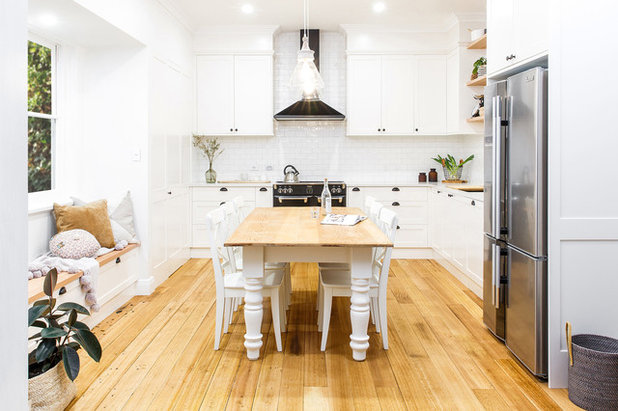
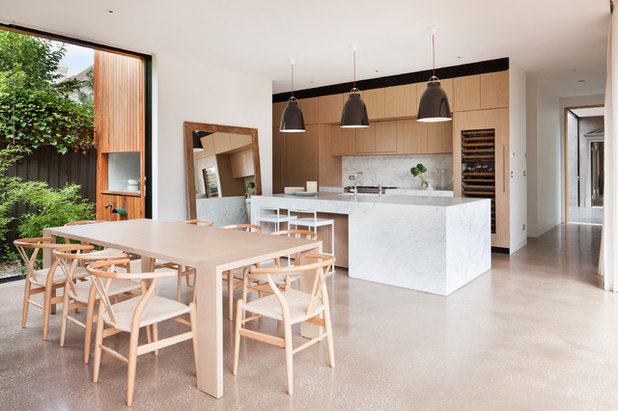
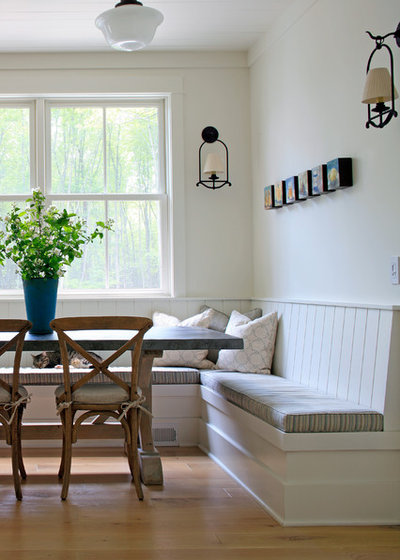
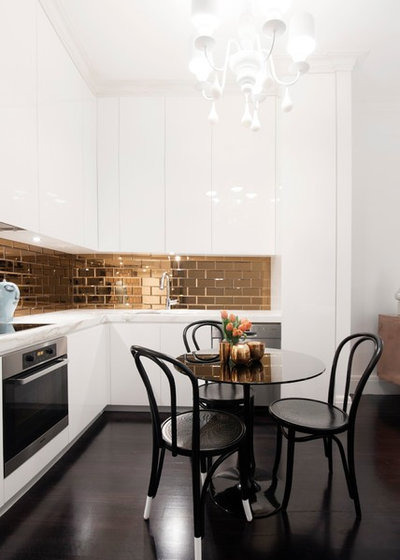
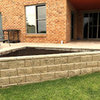
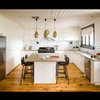
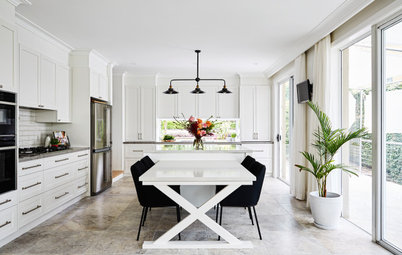
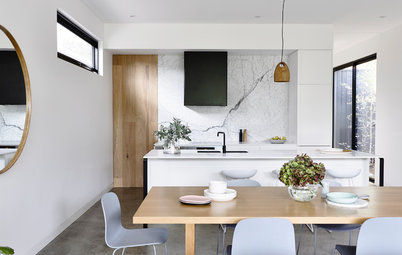
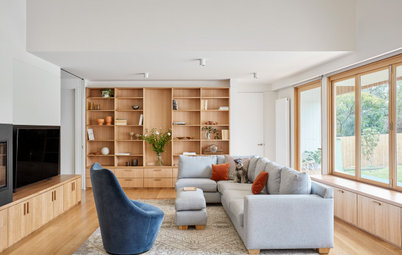
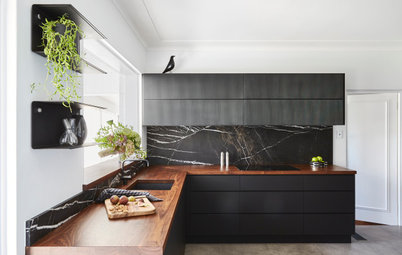
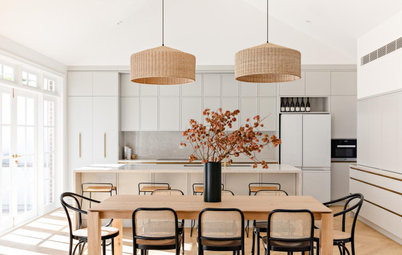
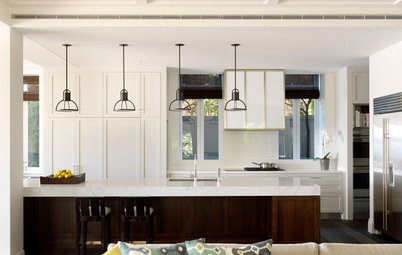
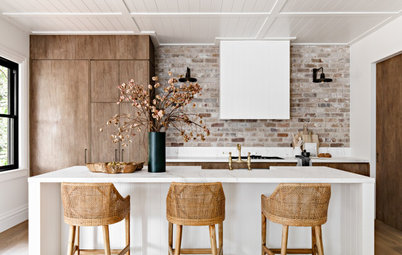
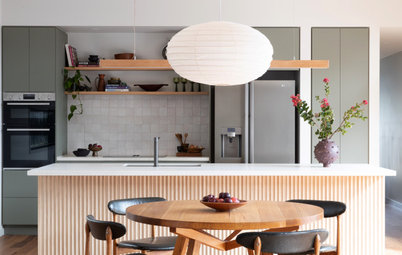
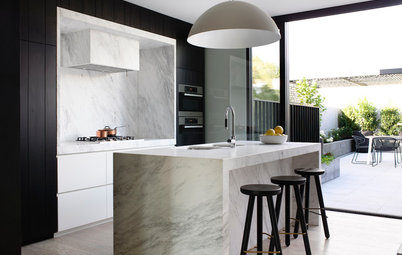
Incorporating the dining table into the island is becoming more and more popular. It is a challenge to get the design right without looking like a table has just been "stuck on" to the end.
I find it easier to get comfy chairs rather than stools, so prefer the height of a dining table when eating. High stools are good if the dining table has to double as a work bench
Great summary Anne!
It's easy to think mainly about either a dining table or breakfast bar. Many people have ideas firmly entrenched in their minds when they sit down to work with a designer and it's sometimes tough to try re educating people on what they could do with the space if they just think about it slightly differently.
I hope this catches people's imaginations and makes them start to push the boundaries of what they can do with the space.