Renovating
11 Things to Consider When Subdividing and Developing a Site
Subdividing is complex and is by no means guaranteed, so the first step on this journey is to decide if the project is feasible
If you own a large piece of land, splitting it in two and selling one half or both and making a significant profit sounds like a simple concept and a great way to make money. While the logic in subdividing land for profit is compelling, there are also significant risks that need to be assessed before you lay down your hard-earned cash.
There are many reasons why someone might consider subdividing their site. Releasing equity in their existing house, making a little extra cash, reducing mortgage stress or just to make money. The concept of carving off a little bit of land behind your house and selling it to someone else sounds pretty simple. Many people do it, so why not you? I can guarantee it is not as simple as you think. Yes it can be done, but it will cost money and you will take on the risk if you undertake this process. Now if you want to consider this journey, and I haven’t sent you packing in fright, read on.
There are many reasons why someone might consider subdividing their site. Releasing equity in their existing house, making a little extra cash, reducing mortgage stress or just to make money. The concept of carving off a little bit of land behind your house and selling it to someone else sounds pretty simple. Many people do it, so why not you? I can guarantee it is not as simple as you think. Yes it can be done, but it will cost money and you will take on the risk if you undertake this process. Now if you want to consider this journey, and I haven’t sent you packing in fright, read on.
2. Price check
What price are similar lots or houses selling for in your area? If you can, speak to your local real estate agent about realistic prices that are currently being sold and where they anticipate the market might be going. The planning process may take 12 months or more so you need to be looking ahead.
In this instance, we see a house set against the backdrop of a two-storey brick wall. A potential purchaser might consider it fabulous, providing great privacy to the rear yard. However, another purchaser might be concerned about the lack of sunlight in the courtyard. When setting your purchase price, you need to consider all aspects and opportunities. You may even want to retain the new house as a rental and build your property portfolio.
What price are similar lots or houses selling for in your area? If you can, speak to your local real estate agent about realistic prices that are currently being sold and where they anticipate the market might be going. The planning process may take 12 months or more so you need to be looking ahead.
In this instance, we see a house set against the backdrop of a two-storey brick wall. A potential purchaser might consider it fabulous, providing great privacy to the rear yard. However, another purchaser might be concerned about the lack of sunlight in the courtyard. When setting your purchase price, you need to consider all aspects and opportunities. You may even want to retain the new house as a rental and build your property portfolio.
3. Unforeseen issues
When you are crunching your numbers, you also need to factor in a contingency, and put some money aside for unknown or unforeseen costs. This could be tenants moving out of your property if it’s a rental, interest rate risers or project time and cost overruns.
The duplex development shown here is located in the Brisbane suburb of Alderley. This development occurred during the global financial crisis (GFC), a challenging time, but Jacon Parry of Subdivision & Construction Management still managed to navigate the climate and get a successful outcome for the owner. The GFC is definitely an unforeseen circumstance that would have been difficult to account for.
When you are crunching your numbers, you also need to factor in a contingency, and put some money aside for unknown or unforeseen costs. This could be tenants moving out of your property if it’s a rental, interest rate risers or project time and cost overruns.
The duplex development shown here is located in the Brisbane suburb of Alderley. This development occurred during the global financial crisis (GFC), a challenging time, but Jacon Parry of Subdivision & Construction Management still managed to navigate the climate and get a successful outcome for the owner. The GFC is definitely an unforeseen circumstance that would have been difficult to account for.
4. Site evaluation
Is your site large enough to accommodate a development? In this instance, the existing Art Deco house was structurally sound and allowed the occupants to live in it while they managed the subdivision and building of a new house to the rear. A side lane-way could easily be used to provide access to a new house. One of the challenges here was to accommodate a car parking requirement, which was cleverly solved utilising the space under the house to create a semi basement garage. Preservation of the street tree was paramount. An arborist was consulted to ensure the long term health of the tree was not impacted by the building works and crossover to the garage.
See an image of the new access and garage
5. Planning controls
The development of residential properties is controlled by State Planning Provisions. The planning provisions are described within the Planning Scheme for every municipality. Check with your local council on planning controls to your site. You will need a planning permit to subdivide your site and often a development application showing how the design of the development will comply with the planning controls. The council may also ask for a development contribution to upgrade infrastructure and can be in the order of $20,000 or more depending on the size of the project.
Is your site large enough to accommodate a development? In this instance, the existing Art Deco house was structurally sound and allowed the occupants to live in it while they managed the subdivision and building of a new house to the rear. A side lane-way could easily be used to provide access to a new house. One of the challenges here was to accommodate a car parking requirement, which was cleverly solved utilising the space under the house to create a semi basement garage. Preservation of the street tree was paramount. An arborist was consulted to ensure the long term health of the tree was not impacted by the building works and crossover to the garage.
See an image of the new access and garage
5. Planning controls
The development of residential properties is controlled by State Planning Provisions. The planning provisions are described within the Planning Scheme for every municipality. Check with your local council on planning controls to your site. You will need a planning permit to subdivide your site and often a development application showing how the design of the development will comply with the planning controls. The council may also ask for a development contribution to upgrade infrastructure and can be in the order of $20,000 or more depending on the size of the project.
6. Context and surroundings
This dwelling design by Leon Eyck of DE atelier Architects is the development behind the Art Deco house depicted in the previous image. An analysis of the site and surrounding were critical. This dwelling was the first to address the lane-way. To the rear of this site was a multi-storey office building and to the other side a neighbouring garage built on the boundary. These perceived challenges were identified as opportunities by the architect to create an inward looking oasis opening up to a private courtyard. Also allowing the new dwelling to be built significantly on two boundaries and maximising the open space on a sub 300sqm allotment.
See more photos of this house
This dwelling design by Leon Eyck of DE atelier Architects is the development behind the Art Deco house depicted in the previous image. An analysis of the site and surrounding were critical. This dwelling was the first to address the lane-way. To the rear of this site was a multi-storey office building and to the other side a neighbouring garage built on the boundary. These perceived challenges were identified as opportunities by the architect to create an inward looking oasis opening up to a private courtyard. Also allowing the new dwelling to be built significantly on two boundaries and maximising the open space on a sub 300sqm allotment.
See more photos of this house
7. Common subdivision types
The most common types of dual occupancy developments in built up areas are:
Side by side or otherwise known as a duplex, as depicted in this development by Sketch Building Design in Port Melbourne. The benefits of a duplex is that both dwellings have a street presence and address. The nature of the site has to be wide enough to fit two dwellings across the breath of the site, as well as meet car parking requirements. Often the dwellings have a shared party wall between the two houses.
Front and rear is the other alternative, which can also be known as a battle-axe development (as a result of a long narrow strip of land forming a driveway or axe handle). This type of dual occupancy development can be favoured by some councils as the impression from the street is of a single dwelling and reduces the visual impact on the street vista and neighbourhood.
The most common types of dual occupancy developments in built up areas are:
Side by side or otherwise known as a duplex, as depicted in this development by Sketch Building Design in Port Melbourne. The benefits of a duplex is that both dwellings have a street presence and address. The nature of the site has to be wide enough to fit two dwellings across the breath of the site, as well as meet car parking requirements. Often the dwellings have a shared party wall between the two houses.
Front and rear is the other alternative, which can also be known as a battle-axe development (as a result of a long narrow strip of land forming a driveway or axe handle). This type of dual occupancy development can be favoured by some councils as the impression from the street is of a single dwelling and reduces the visual impact on the street vista and neighbourhood.
8. Economy in scale
The larger the sub-division and development, the greater the economies you can achieve in spreading the cost over each individual lot or dwelling. The more you build, the better power you will have to negotiate with a builder and subcontractors to get the best price. This benefit has to be balanced against the greater financial risk you will take on in considering a larger development.
The larger the sub-division and development, the greater the economies you can achieve in spreading the cost over each individual lot or dwelling. The more you build, the better power you will have to negotiate with a builder and subcontractors to get the best price. This benefit has to be balanced against the greater financial risk you will take on in considering a larger development.
9. Benefits in duplication
Further economies in the cost of design and construction can be made if the proposed dwellings are replicated across the development, as can be seen here in the development designed by Eggleston Farkas Architects in Seattle, USA.
Further economies in the cost of design and construction can be made if the proposed dwellings are replicated across the development, as can be seen here in the development designed by Eggleston Farkas Architects in Seattle, USA.
10. Challenging the status quo
What has always been done does not have to be so – it is okay to challenge the neighbourhood on the building typology. This is a nine townhouse subdivision in the eastern suburbs of Melbourne with single lot houses to either side. Situated on a busy road, with a tram stop at the doorstep, it was a perfect location for a multi-unit development. It was successfully navigated smoothly through the planning process by the town planning consultant.
During the town planning process, your neighbours have an opportunity to provide feedback or ‘objections’ to the local council. Even if your development is compliant with the planning provisions, an unenthusiastic neighbour could still take you to court. It is one of the ‘risks’ that you need to factor in. It can result in lengthy delays and costs to you as the developer.
11. And finally, consider your professional services
Last, but not least, it is critical to have a great team to support you in your subdivision and development venture. They can include town planners, architects, land surveyors, lawyers, and builders. You may also need other consultants like an arborist, traffic engineer, landscape architect and more. There are many people who will assist you in navigating this process.
Above all, make sure you are confident your project is feasible, and build yourself a team of experts who can provide you with the knowledge you need to undertake this journey.
Find a home professional in your area
MORE STORIES
Renovation Rescue: 9 Terrace Design Challenges and How to Solve Them
What to Consider When Renovating a House in a Heritage Overlay
5 Reasons Renovating Costs More Than Building From Scratch
What has always been done does not have to be so – it is okay to challenge the neighbourhood on the building typology. This is a nine townhouse subdivision in the eastern suburbs of Melbourne with single lot houses to either side. Situated on a busy road, with a tram stop at the doorstep, it was a perfect location for a multi-unit development. It was successfully navigated smoothly through the planning process by the town planning consultant.
During the town planning process, your neighbours have an opportunity to provide feedback or ‘objections’ to the local council. Even if your development is compliant with the planning provisions, an unenthusiastic neighbour could still take you to court. It is one of the ‘risks’ that you need to factor in. It can result in lengthy delays and costs to you as the developer.
11. And finally, consider your professional services
Last, but not least, it is critical to have a great team to support you in your subdivision and development venture. They can include town planners, architects, land surveyors, lawyers, and builders. You may also need other consultants like an arborist, traffic engineer, landscape architect and more. There are many people who will assist you in navigating this process.
Above all, make sure you are confident your project is feasible, and build yourself a team of experts who can provide you with the knowledge you need to undertake this journey.
Find a home professional in your area
MORE STORIES
Renovation Rescue: 9 Terrace Design Challenges and How to Solve Them
What to Consider When Renovating a House in a Heritage Overlay
5 Reasons Renovating Costs More Than Building From Scratch




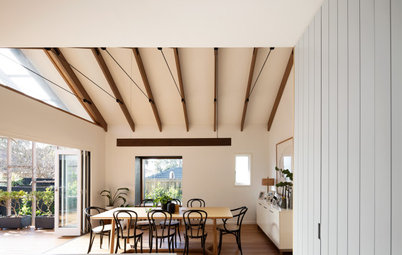


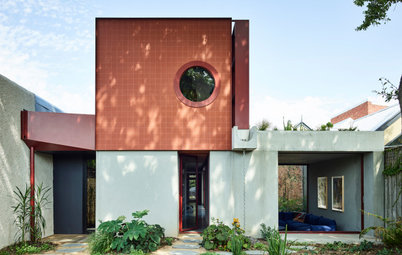
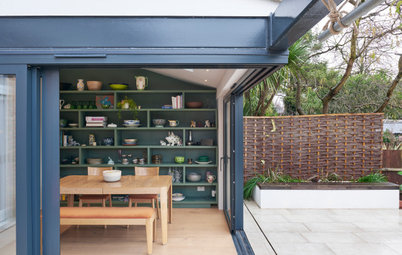

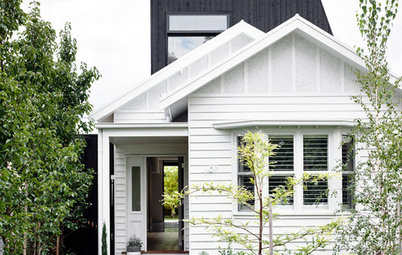
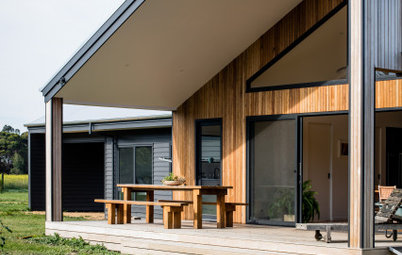
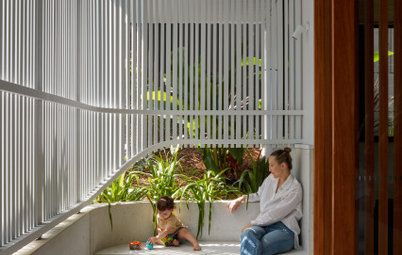

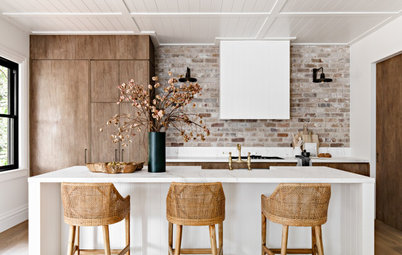

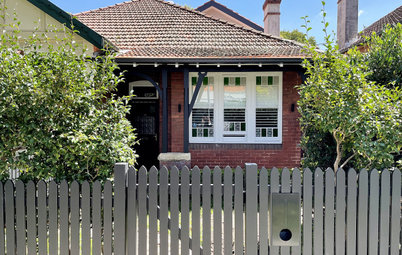
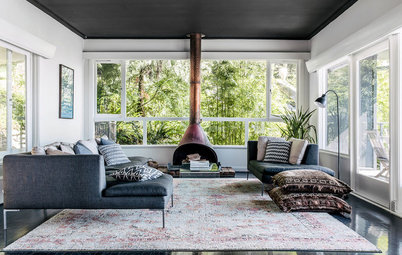
Do your research first. Are people looking for smaller lots for houses?Is the site in a premium area, where land is in high demand already, or in an up-and-coming area that people want to move to?What type of people might be interested in purchasing? Are they first home owners, investors or people looking to downsize?
Depicted here is a long, thin site in Seattle, USA. It could be considered a difficult site to develop but with clever planning they have used a front-to-back townhouse configuration with a one-bedroom townhouse facing the street and side access to the three-bedroom townhouse to the rear.