16 Common Kitchen Dilemmas Solved
Get your next renovation right and you'll stay in love with your kitchen long after the honeymoon glow wears off
You’ve renovated the kitchen and love how it looks, but as the weeks go by you’re likely to find yourself noticing less how it looks and more how it functions. The more you cook, clean and gather with friends and family in the space, the more the flaws can become apparent. Unless you’ve done a meticulous job of researching all the options and have planned a design that fits your space and household needs to a tee, you might find yourself wishing you’d done certain things differently. These common kitchen dilemmas will serve as a reminder to get every detail right before your next reno.
DILEMMA 2: The cabinet area under your sink is wasted. With plumbing for the sinks, taps and dishwasher taking up valuable room, most people’s under-sink storage area is an inefficient dead zone containing little more than cleaning products, rubber gloves and a recycling bin if you’re lucky.
SOLVED: A two-drawer system like this one accommodates the sink and a whole lot more.
Nifty tricks to store just about anything in the kitchen
SOLVED: A two-drawer system like this one accommodates the sink and a whole lot more.
Nifty tricks to store just about anything in the kitchen
DILEMMA 3: You bang your knees when sitting at the island bench. Get this important measurement wrong and you’ll find your kitchen is far from the social hub you hoped it would be.
SOLVED: Plan an inset of at least 300 to 400 millimetres to accommodate legs of different lengths when people are sitting on stools at the island bench. Better too much than too little. Each person will also take up at least 600 millimetres of room along the bench, so plan accordingly.
Key measurements to consider when designing a kitchen island
SOLVED: Plan an inset of at least 300 to 400 millimetres to accommodate legs of different lengths when people are sitting on stools at the island bench. Better too much than too little. Each person will also take up at least 600 millimetres of room along the bench, so plan accordingly.
Key measurements to consider when designing a kitchen island
DILEMMA 4: Your kitchen’s sleek, cookie-cutter design is on the boring side. It may be modern, but a cold and impersonal kitchen is the last thing you want for the hub of the home.
SOLVED: By all means, opt for a sleek white kitchen as your base, but don’t forget to layer on gobs of personality and welcoming warmth with the help of plants, natural timber, artwork and favourite knick-knacks. An old painted cabinet for plates, glasses and servingware does this contemporary kitchen a big favour.
White kitchens that are anything but boring
SOLVED: By all means, opt for a sleek white kitchen as your base, but don’t forget to layer on gobs of personality and welcoming warmth with the help of plants, natural timber, artwork and favourite knick-knacks. An old painted cabinet for plates, glasses and servingware does this contemporary kitchen a big favour.
White kitchens that are anything but boring
Don’t forget texture and lighting when it comes to adding character and making your kitchen more inviting.
DILEMMA 5: You wish you had an island bench but your kitchen’s too small or the wrong shape. If you’ve got your heart set on an island – and who doesn’t? – don’t give up just yet.
SOLVED: This amazing design has created extra room by positioning the island bench over the stairwell. All that extra bench space is enough to make you swoon, and there’s even a spot for a couple of kitchen stools. It pays to think outside the square if there’s a feature that would make a difference to how much you love your kitchen over the long term.
SOLVED: This amazing design has created extra room by positioning the island bench over the stairwell. All that extra bench space is enough to make you swoon, and there’s even a spot for a couple of kitchen stools. It pays to think outside the square if there’s a feature that would make a difference to how much you love your kitchen over the long term.
Even a small island bench can make your kitchen feel more social and give you extra prep space when you need it.
DILEMMA 6: Not enough storage. Cooking is just easier when you have a gadget for everything and all the ingredients you need within arm’s reach.
SOLVED: The difference between cabinets and drawers that are crammed full versus those that are spacious and neatly arranged speaks for itself – especially when you tune into your state of mind when you imagine each scenario. Cull what you really don’t need and get innovative about storage options by taking advantage of every bit of space. Don’t forget vertical space for extra shelving or a place to hang pots and pans.
Clever kitchen storage hacks
SOLVED: The difference between cabinets and drawers that are crammed full versus those that are spacious and neatly arranged speaks for itself – especially when you tune into your state of mind when you imagine each scenario. Cull what you really don’t need and get innovative about storage options by taking advantage of every bit of space. Don’t forget vertical space for extra shelving or a place to hang pots and pans.
Clever kitchen storage hacks
DILEMMA 7: Your benchtop is not the wondrous thing you imagined it would be. You may have fallen in love with the look a certain benchtop gives your kitchen but if it stains easily, shows water damage over time or requires maintenance way more often than you were expecting, you’ll soon fall out of love with it and wish you’d chosen something different. And don’t forget the acoustics. Some benchtops muffle sound more than others and if you don’t have much in the way of soft furnishings around your kitchen, every time you put something hard on the bench, it can be jarring to your ears. Timber or laminate benchtops are slightly quieter than stone or concrete, for example.
SOLVED: This is one feature you’ll be thankful you got right so don’t take a salesperson’s word for a benchtop material’s pros and cons – do your own homework and go with your brain, not just your heart, when making a decision.
Find your ideal kitchen benchtop here
SOLVED: This is one feature you’ll be thankful you got right so don’t take a salesperson’s word for a benchtop material’s pros and cons – do your own homework and go with your brain, not just your heart, when making a decision.
Find your ideal kitchen benchtop here
DILEMMA 8: Your fridge is an eyesore or is too far away to be practical.
SOLVED: Work triangles were invented for a reason. When the sink, stove and fridge are within an accessible triangle, cooking and cleaning up are just more efficient. Be creative when it comes to your kitchen design, but don’t mess with basic design principles that are known to work. If your fridge is on the ugly side and you don’t want to replace it, consider having it built in to the cabinetry for a seamless look.
Feel-good fridge options to suit your space
SOLVED: Work triangles were invented for a reason. When the sink, stove and fridge are within an accessible triangle, cooking and cleaning up are just more efficient. Be creative when it comes to your kitchen design, but don’t mess with basic design principles that are known to work. If your fridge is on the ugly side and you don’t want to replace it, consider having it built in to the cabinetry for a seamless look.
Feel-good fridge options to suit your space
DILEMMA 9: Your kitchen looked great when it was first renovated, but now the benches are cluttered with appliances and mess.
SOLVED: Real life can tarnish the most stylish of kitchens and this is where it pays to think through how you really live (not how you like to think you live). When some people leave the house in the morning, they leave behind a disaster zone – the blender has been used to make a green smoothie, the chopping board and frying pan that were used to make a vegie-filled omelette are sitting in the sink, and the remnants from school lunch-making are littered all over the bench (yes, I’m speaking from experience). For others, mornings mean stacking the spoon and bowl they used for their cereal in the dishwasher and they’re done.
Think about how you use your kitchen and design your kitchen from there. If you only use the toaster once a day, for example, does it really need to take up valuable space on the benchtop or should you plan an appliance cupboard or more spacious pantry for such items to make the kitchen feel less cluttered? Also, can you dedicate a space for the family to fling the remnants of the breakfast rush? Leaving the washing up bowl out for dirty dishes might just save you some precious clear-up time when you get home.
SOLVED: Real life can tarnish the most stylish of kitchens and this is where it pays to think through how you really live (not how you like to think you live). When some people leave the house in the morning, they leave behind a disaster zone – the blender has been used to make a green smoothie, the chopping board and frying pan that were used to make a vegie-filled omelette are sitting in the sink, and the remnants from school lunch-making are littered all over the bench (yes, I’m speaking from experience). For others, mornings mean stacking the spoon and bowl they used for their cereal in the dishwasher and they’re done.
Think about how you use your kitchen and design your kitchen from there. If you only use the toaster once a day, for example, does it really need to take up valuable space on the benchtop or should you plan an appliance cupboard or more spacious pantry for such items to make the kitchen feel less cluttered? Also, can you dedicate a space for the family to fling the remnants of the breakfast rush? Leaving the washing up bowl out for dirty dishes might just save you some precious clear-up time when you get home.
DILEMMA 10: You can’t see what you’re doing. If you’ve ever tried to work in a badly lit kitchen, you’ll know how important it is to get lighting right, but if it has never been an issue for you, it’s an easy one to take for granted.
SOLVED: Bright strip lighting is ideal for work areas, but be sure to add in-cabinet lighting in those with glass doors, task lighting where you need it, and dimmable feature lighting to set the mood. And make sure each can be turned on and off independently of the others, so you have complete control.
How to get kitchen lighting right
SOLVED: Bright strip lighting is ideal for work areas, but be sure to add in-cabinet lighting in those with glass doors, task lighting where you need it, and dimmable feature lighting to set the mood. And make sure each can be turned on and off independently of the others, so you have complete control.
How to get kitchen lighting right
DILEMMA 11: You loved the splashback when it was first installed but it’s such a doozy to keep clean that you’re starting to loathe it.
SOLVED: Glass and solid splashbacks are becoming more popular for a reason – they offer a clean look and are a snap to wipe down. Rethink any splashbacks that involve grout. Grout is a magnet for grease and grime and won’t look white and pristine for long. If you must have tiles, consider grey grout and be prepared to do some regular scrubbing.
SOLVED: Glass and solid splashbacks are becoming more popular for a reason – they offer a clean look and are a snap to wipe down. Rethink any splashbacks that involve grout. Grout is a magnet for grease and grime and won’t look white and pristine for long. If you must have tiles, consider grey grout and be prepared to do some regular scrubbing.
DILEMMA 12: Your cabinet handles aren’t as user-friendly as you thought they’d be. A slightly sharp edge on a metal handle, a knob that’s a trifle too small, or a handle that loses its lustre a year into your renovation can take the shine off any kitchen.
SOLVED: Don’t order your handles online unless you’ve touched and used the handles first. Ask for a sample to be sent if you can’t get to a showroom (or the company doesn’t have a showroom you can visit), so you can try it out for size.
6 factors to consider when choosing kitchen cabinet handles
SOLVED: Don’t order your handles online unless you’ve touched and used the handles first. Ask for a sample to be sent if you can’t get to a showroom (or the company doesn’t have a showroom you can visit), so you can try it out for size.
6 factors to consider when choosing kitchen cabinet handles
DILEMMA 13: The corner of your kitchen is wasted space.
SOLVED: Corner cabinets usually end up housing all those kitchen items you rarely use because they’re so tricky to get to. Consider a design that features the sink or stove on an angle, like this one …
SOLVED: Corner cabinets usually end up housing all those kitchen items you rarely use because they’re so tricky to get to. Consider a design that features the sink or stove on an angle, like this one …
… or a clever corner cupboard that makes its contents accessible with the help of pull-out shelves.
11 clever kitchen corner-cupboards
11 clever kitchen corner-cupboards
DILEMMA 14: Your sink is too small, too noisy, too deep or too hard to keep clean. Too often we fall for the aesthetics of a certain sink without considering its practicalities.
SOLVED: Think about how you do the dishes before making a decision – do you need a drainer to leave things to dry, space to soak big dishes, or a small second sink to rinse your greens? Get real on your washing up habits before settling on what could be the biggest practical decision you’ll make for your next kitchen.
How to pick the right kitchen sink
SOLVED: Think about how you do the dishes before making a decision – do you need a drainer to leave things to dry, space to soak big dishes, or a small second sink to rinse your greens? Get real on your washing up habits before settling on what could be the biggest practical decision you’ll make for your next kitchen.
How to pick the right kitchen sink
DILEMMA 15: Your kitchen works fine when there’s only one person using it, but is a traffic jam when there’s a crowd.
SOLVED: In any shaped kitchen, try to make the fridge and pantry accessible to family members without them having to walk through the kitchen. If you can also place the dishwasher and cabinet or drawers containing plates, cutlery and glasses down the same end, others will be able to make themselves a snack and clean up afterwards without getting in your way when you’re cooking.
SOLVED: In any shaped kitchen, try to make the fridge and pantry accessible to family members without them having to walk through the kitchen. If you can also place the dishwasher and cabinet or drawers containing plates, cutlery and glasses down the same end, others will be able to make themselves a snack and clean up afterwards without getting in your way when you’re cooking.
DILEMMA 16: You haven’t got enough benchspace to work comfortably.
SOLVED: Whatever benchspace you think you need in your next kitchen, double it if you can – too much is never enough. In the meantime, here are some handy ways you can double your kitchen workspace.
YOUR SAY
What would you do differently if you could do your renovation over again? Share your regrets in the Comments!
MORE
7 Super-Practical Things to Remember When Planning Your Kitchen
Where to Spend vs Where to Save on Your Kitchen Reno
How to Choose the Right Cabinets for Your Kitchen
SOLVED: Whatever benchspace you think you need in your next kitchen, double it if you can – too much is never enough. In the meantime, here are some handy ways you can double your kitchen workspace.
YOUR SAY
What would you do differently if you could do your renovation over again? Share your regrets in the Comments!
MORE
7 Super-Practical Things to Remember When Planning Your Kitchen
Where to Spend vs Where to Save on Your Kitchen Reno
How to Choose the Right Cabinets for Your Kitchen



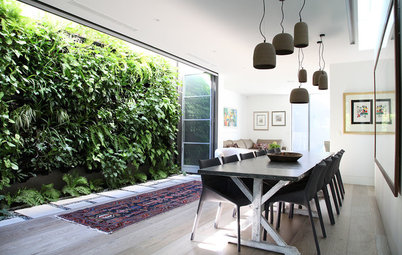
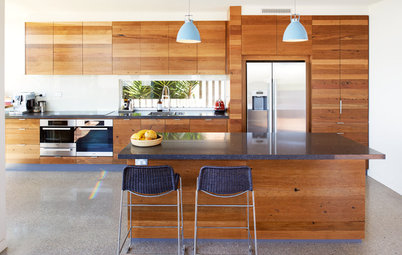
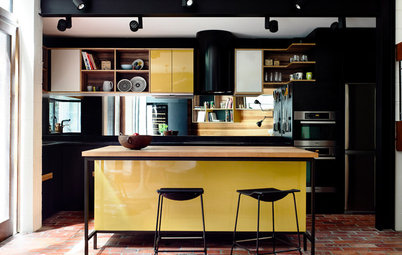
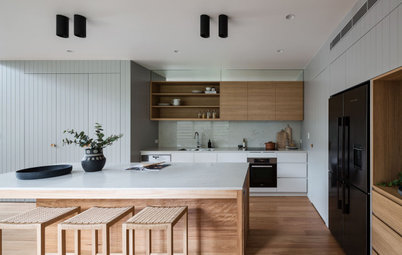
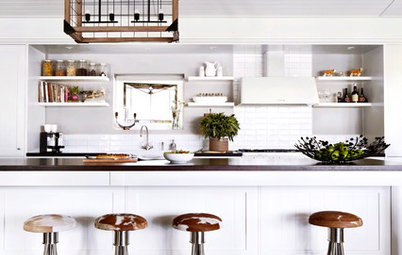
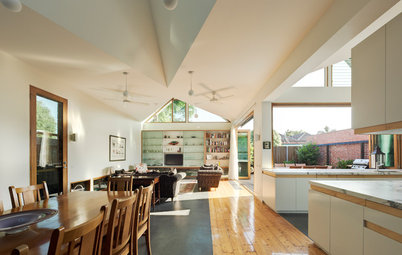
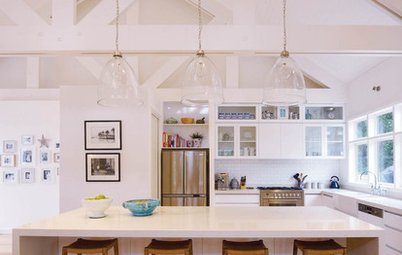
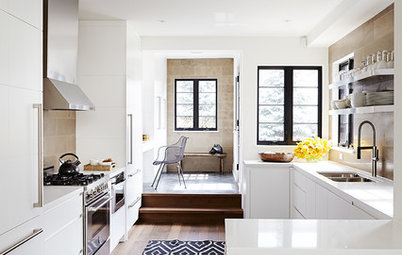
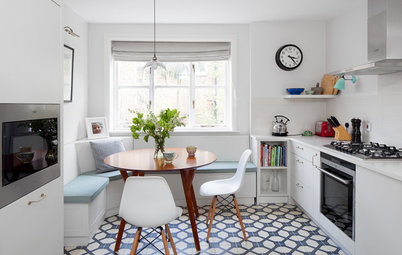
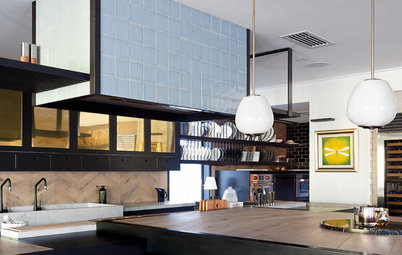
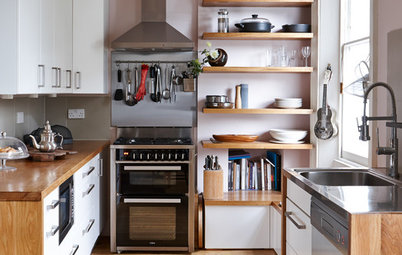
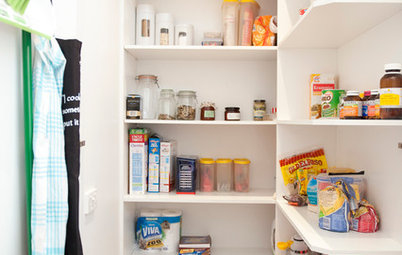
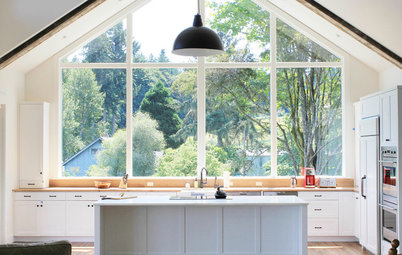
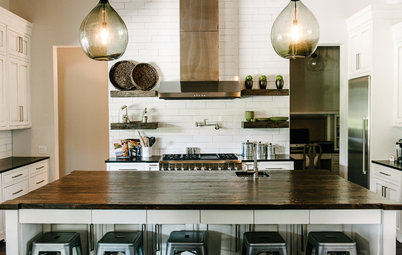
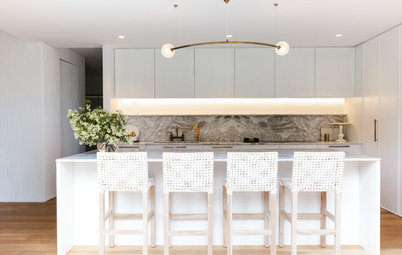
SOLVED: This is where it pays for everyone likely to be using the kitchen to visit the shop or showroom to try different heights out for size. Slightly too low and you’ll find yourself stooping; too high and things will be hard to reach. Common bench heights range from 900 to 950 millimetres, but if you’re especially tall or small, don’t be afraid to veer outside these norms.