Project Of The Week
Decorating
A New Build Gets a Serene and Sophisticated Interior Fit-Out
Soaring ceilings, a monochromatic palette and exquisite detailing define the interior of this newly built family home
In this Q&A series, we turn the spotlight on one thought-provoking renovation each week. Here, Emily Hollier, interior designer at Hollier Studio, reveals how she imbued softness, sophistication and a sense of cohesion into a large home for a young family in a leafy Sydney suburb.
The new house
What wasn’t working for the client about the original house?
It was rundown, too small and didn’t meet the needs of their growing family. They wanted a grand house with plenty of space.
Inspired to redo your own space? Find a local interior designer on Houzz to help
What wasn’t working for the client about the original house?
It was rundown, too small and didn’t meet the needs of their growing family. They wanted a grand house with plenty of space.
Inspired to redo your own space? Find a local interior designer on Houzz to help
Brief
To create a timeless and robust home with clean, minimal lines for a young family. The client loves symmetry and precision in design.
The client also wanted me to create individualised spaces within this large home that tied into a cohesive story.
To create a timeless and robust home with clean, minimal lines for a young family. The client loves symmetry and precision in design.
The client also wanted me to create individualised spaces within this large home that tied into a cohesive story.
What were their must-haves?
- Soft, feminine touches throughout.
- A luxurious walk-in wardrobe and powder room.
- A separate parents’ wing.
- A good-size office with a gaming area.
What was the budget?
About $2 million, which included the house build and fit-out.
Where did most of it go?
On the kitchen.
How long did it take?
Two years.
About $2 million, which included the house build and fit-out.
Where did most of it go?
On the kitchen.
How long did it take?
Two years.
What exactly did you do?
The full interior design scope, which included all the joinery, fittings, fixtures, a new palette throughout, bathroom tiling and the kitchen design.
Browse more incredible Australian kitchens on Houzz
The full interior design scope, which included all the joinery, fittings, fixtures, a new palette throughout, bathroom tiling and the kitchen design.
Browse more incredible Australian kitchens on Houzz
Tell us about the interesting kitchen island design
The timber ledge was added to soften the look of the block of stone on the island bench, and to create a space for friends and family to gather in the kitchen.
The timber ledge was added to soften the look of the block of stone on the island bench, and to create a space for friends and family to gather in the kitchen.
The coffered ceiling above the dining table
What does the dining room overlook or connect to?
An alfresco entertaining area and an expansive garden that appears to ‘drop away’ to the national park below it.
What does the dining room overlook or connect to?
An alfresco entertaining area and an expansive garden that appears to ‘drop away’ to the national park below it.
Why did you opt for open treads?
It is a large staircase, and we wanted it to feel light and transparent. The open treads achieve this.
It is a large staircase, and we wanted it to feel light and transparent. The open treads achieve this.
The main bathroom
Tell us about this bathroom
This bathroom is shared by the two boys, so the materials had to be robust. We chose tiles for the floor and walls in different formats for added texture.
Tell us about this bathroom
This bathroom is shared by the two boys, so the materials had to be robust. We chose tiles for the floor and walls in different formats for added texture.
What challenges did you have to work around with this project?
The height of the ceilings – almost four metres in the living and dining areas – and resolving the proportions of the house, particularly the joinery and lighting.
The height of the ceilings – almost four metres in the living and dining areas – and resolving the proportions of the house, particularly the joinery and lighting.
Key features
- High ceilings in the living and dining areas.
- Generous bedrooms.
- Lush views to the national park through floor-to-ceiling windows.
- Natural light.
- A dramatic entry with a floating staircase that is cantilevered from the wall – this provides a central feature for the house.
- Coffered ceilings in the living and dining areas, which draw attention to the wonderfully high ceilings. We applied polished plaster with a wax finish inside the coffers.
Tell us about the study nook
This study nook is designed for the youngest boy in the family. The top of the desk is in robust laminate and the wall behind it has a whiteboard that he can scribble on.
The upper cupboards provide plenty of storage.
This study nook is designed for the youngest boy in the family. The top of the desk is in robust laminate and the wall behind it has a whiteboard that he can scribble on.
The upper cupboards provide plenty of storage.
The guest powder room
Tell us about the guest powder room
It was designed to feel warm and glamorous – a space for guests to be wowed.
Tell us about the guest powder room
It was designed to feel warm and glamorous – a space for guests to be wowed.
The guest powder room
What does the light cluster add?
Drama and an interesting light play against the other textures in the room, such as the polished plaster wall.
What does the light cluster add?
Drama and an interesting light play against the other textures in the room, such as the polished plaster wall.
Why do you think the house works so well?
It really met the clients brief in regard to space and lighting. In the client’s own words, “Emily’s design is simply intelligence made visible”.
It really met the clients brief in regard to space and lighting. In the client’s own words, “Emily’s design is simply intelligence made visible”.
Key design aspects
Interior materials palette
Interior materials palette
- CDK Stone Neolith in Iron Grey detailing under the television.
- CDK Stone Neolith in Bianco Carrara to the kitchen island.
- CDK Stone Neolith in Basalt Black to the kitchen splashback.
- Fibonacci Stone Platinum terrazzo tiles to the tiled floors throughout.
- Style Timber Floor’s Euro Oak Chalet Collection engineered timber flooring.
- Teranova Tiles Urban Portland Ceramic tiles to the main bathroom.
- Teranova Tiles Urban Portland Herringbone tiles to the feature wall in the main bathroom.
- The Tile Palette Dusty Pink Marble Tile in a tumbled finish to the master ensuite feature wall.
Fixtures and fittings
- Reece Alape Unisono Counter Basin to the guest powder room.
- Parisi tapware to all bathrooms.
- Parisi Ellisse Stonetec bath to the main ensuite.
- Parisi Slim Undercounter Basin to the main ensuite.
- Studio Italia’s Vistosi Australia pendant lights over the dining table.
- Molteni & C Filigree dining table.
- Gubi Nerd bar stools.
The main ensuite
Paint palette
Your turn
Which feature catches your eye in this stunning home? Tell us in the Comments below. And don’t forget to save these images, like this story and join the conversation.
More
Want more contemoprary-meets-classic styling ideas? Check out Same Layout, Brand-New Look: See How an Interior Designer Did It
Paint palette
- Dulux Lexicon Half Low Sheen to the walls and the surrounds of the coffered ceilings.
- Polished plaster with a wax finish inside the coffers.
- Dulux Lexicon Half Semi Gloss to the architraves and doors.
- Venetian plaster with a matt finish to the ensuite and guest powder room.
Your turn
Which feature catches your eye in this stunning home? Tell us in the Comments below. And don’t forget to save these images, like this story and join the conversation.
More
Want more contemoprary-meets-classic styling ideas? Check out Same Layout, Brand-New Look: See How an Interior Designer Did It





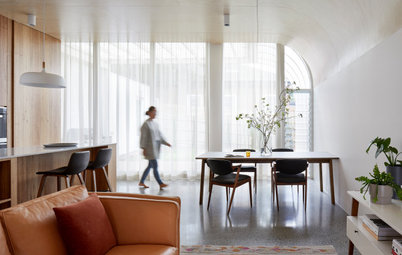
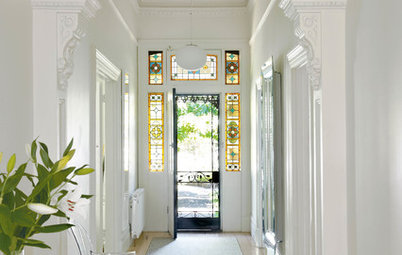
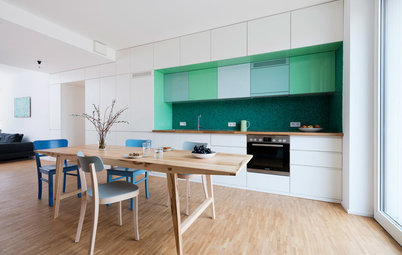
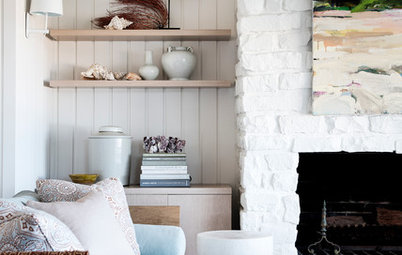
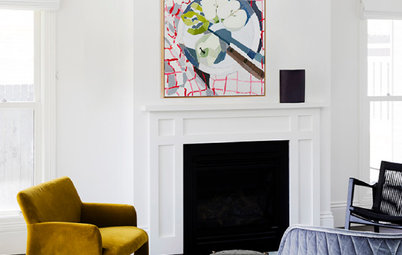
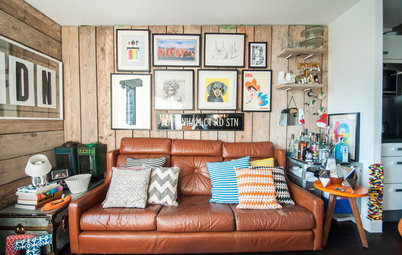
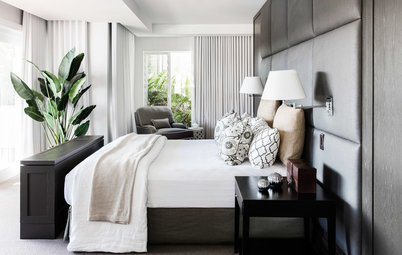
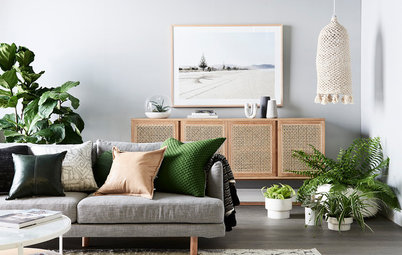
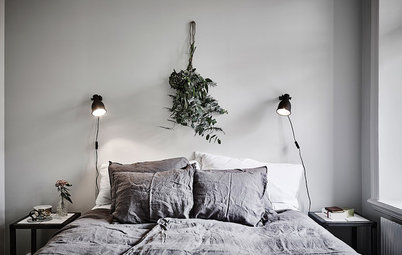

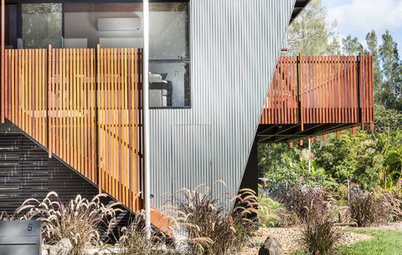

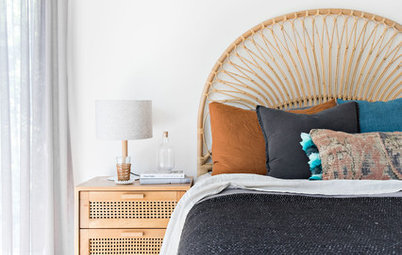
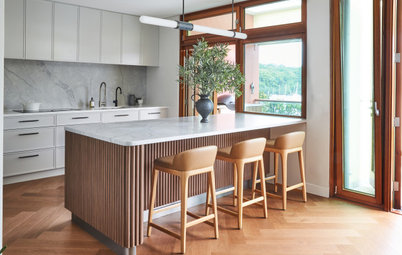
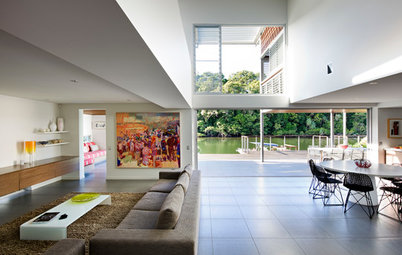

Answers by Emily Hollier, interior designer at Hollier Studio
Who lives here: A couple with two young sons
Location: Lindfield, NSW
New house size: 275 square metres
How many bedrooms and bathrooms in the original house: Four bedrooms, three bathrooms
How many bedrooms and bathrooms in the new house: Four bedrooms, five bathrooms
Budget: Around $2 million for the house build and fit-out
Architect and interior designer: Emily Hollier at Hollier Studio
Builder: Fairweather Constructions
Lighting: Special Lights