Project Of The Week
Architecture
A Tired Little Bungalow Gets a Jungle-House Inspired Makeover
A ramshackle 1930s bungalow on a quarter-acre block in NZ is anything but ordinary after a bold renovation and extension
In this Q&A series, we turn the spotlight on one thought-provoking renovation or extension each week. Here, Sam Atcheson, director at Dorrington Atcheson Architects, shares the journey of transforming a drab and poorly laid out three-bedroom, one-bathroom weatherboard bungalow into a spacious and airy four-bedroom, two-bathroom home with a distinctly jungle-house vibe.
Gained: A new extension in the form of a garden pavilion that steps down from the original home. It houses a new open-plan kitchen, living room and dining area that opens to the garden via glass sliders. Plus, a new covered, outdoor entertaining area. We also added a new bedroom and ensuite/powder room in the original part of the house.
What was the house like originally?
A rather ramshackle 1930s single-level, double-fronted bungalow with three bedrooms and one bathroom on a quarter-acre site.
A rather ramshackle 1930s single-level, double-fronted bungalow with three bedrooms and one bathroom on a quarter-acre site.
What was your brief?
To improve the home’s layout and functionality, and create additional space with a smooth connection to the garden.
To improve the home’s layout and functionality, and create additional space with a smooth connection to the garden.
What were the clients’ must-haves?
They gave us a tongue-in-cheek brief to create a ‘Brazilian jungle house’, which we used as a reference for the stepped-down addition.
Like this style? You’ll love this Houzz Tour: Welcome to the Jungle in Suburban Brisbane
They gave us a tongue-in-cheek brief to create a ‘Brazilian jungle house’, which we used as a reference for the stepped-down addition.
Like this style? You’ll love this Houzz Tour: Welcome to the Jungle in Suburban Brisbane
Shown here, the new floor plan
How long did the build take?
Eight months.
How long did the build take?
Eight months.
Shown here, the new elevations from the west and south
What exactly did you do?
What exactly did you do?
- Added an extension in the form of a garden pavilion that steps down from the original home. The addition houses a new kitchen, living room and dining room that open onto the garden through oversize glass sliding doors.
- Added a concrete pad and steps beyond the pavilion to provide easy access to the garden, plus a barbecue.
- Renovated the original house and added a new laundry, bedroom and ensuite to the master bedroom (which doubles as a powder room).
- Turned the original living room into a kids’ play zone/media room in the rear of the original bungalow (where the old house links to the new pavilion). This has been separated from the original master bedroom and new ensuite with an open bookshelf to create privacy without obstructing the flow of natural light.
- Added storage.
Shown here, the new elevations from the north and east
What constraints did this project address?
The original house was small, badly planned and had no relationship with the flat quarter-acre section it sat on.
What constraints did this project address?
The original house was small, badly planned and had no relationship with the flat quarter-acre section it sat on.
How does the new work address these constraints?
The existing house has been opened up to connect to the new pavilion and steps down to the garden. The connection between the old and new parts of the house feels seamless.
Click here to see more fabulous decks
The existing house has been opened up to connect to the new pavilion and steps down to the garden. The connection between the old and new parts of the house feels seamless.
Click here to see more fabulous decks
Shown here, the weatherboard of the original house has been retained internally and forms the backdrop to the new dining area and entrance
How would you describe the new addition?
Light, airy and inviting with robust, easy-care finishes suitable for a young family.
How would you describe the new addition?
Light, airy and inviting with robust, easy-care finishes suitable for a young family.
How does it coexist with the original home?
Materially and style-wise, it is a complete contrast. The addition is an open pavilion, while the existing house is a relatively enclosed weatherboard box.
Materially and style-wise, it is a complete contrast. The addition is an open pavilion, while the existing house is a relatively enclosed weatherboard box.
However, the roof form of the addition has been pitched to match that of the original house, which allows the two to sit harmoniously together.
Browse more living areas with contemporary fireplace designs
Browse more living areas with contemporary fireplace designs
What challenges did you work around?
Working with the timber roof trusses in the new addition proved to be the main challenge. They are an important feature, giving the house a natural connection to the garden and creating a connection with the gabled roof in the original part of the house. We wanted to leave them exposed and not cover them up with linings, while making sure the building was weather-tight.
Working with the timber roof trusses in the new addition proved to be the main challenge. They are an important feature, giving the house a natural connection to the garden and creating a connection with the gabled roof in the original part of the house. We wanted to leave them exposed and not cover them up with linings, while making sure the building was weather-tight.
Why do you think this project works?
I think the reason the project works is largely down to the clients; they were very engaged in the design process and revelled in exploring new ideas through the process.
I think the reason the project works is largely down to the clients; they were very engaged in the design process and revelled in exploring new ideas through the process.
Key features
- The weatherboard of the original house has been retained internally and forms the backdrop to the new dining area and entrance.
- Timber trusses that echo the gabled roof in the original house and create a relationship between the two areas.
- Connection to the garden.
- Cabinetry rather than walls are used to divide the space, such as the open bookshelf in the kids’ zone.
- Easy-care finishes.
Shown here, the new open bookshelf provides a sense of separation between the kids’ zone and the master bedroom and ensuite without inhibiting light and air flow
Shown here, the new kids’ zone
Materials palette
- Black Plytech plywood kitchen cabinetry.
- Stainless steel kitchen benchtops.
- Sealed concrete-block splashback and walls.
- Light-grind concrete flooring.
- Birch plywood ceiling.
- Black powder-coated aluminium joinery.
- Concrete terraces that were cast in-situ.
- Cedar exterior cladding.
- Colorsteel roofing in BB900.
- Room divider/shelving unit in Plytech Gaboon plywood.
Tell us
Which features catch your eye in this project? Tell us in the Comments. And remember to like this story, save your favourite images, and join the conversation.
More
Inspired by this clever extension? You won’t want to miss this story: A Brilliant Re-Working of a Drab 1990s Extension to a Period Home
Which features catch your eye in this project? Tell us in the Comments. And remember to like this story, save your favourite images, and join the conversation.
More
Inspired by this clever extension? You won’t want to miss this story: A Brilliant Re-Working of a Drab 1990s Extension to a Period Home



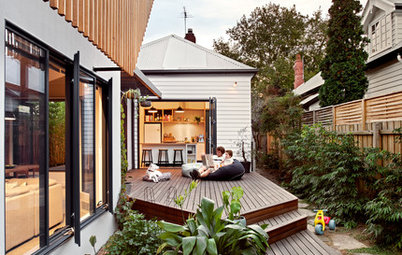
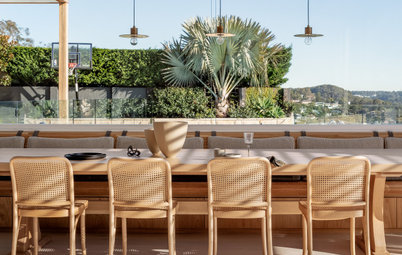
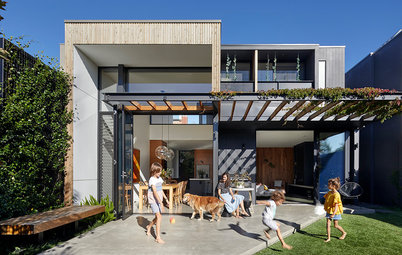
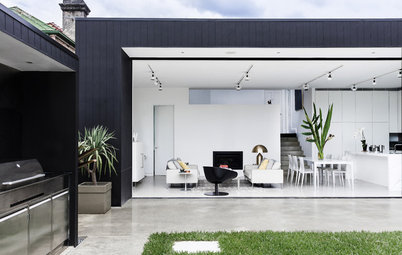
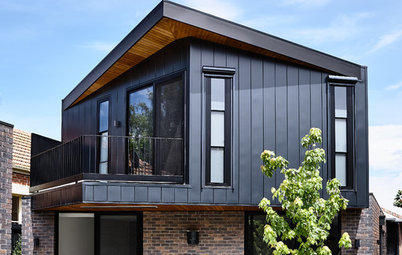
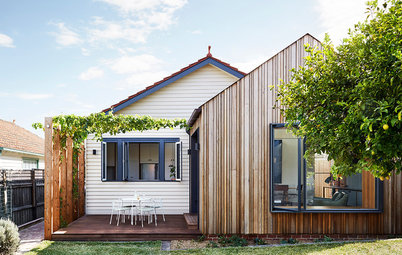
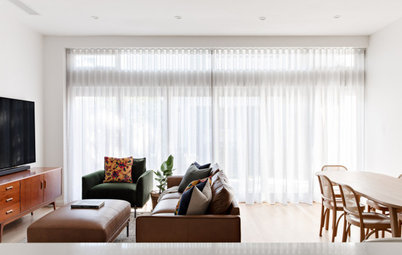
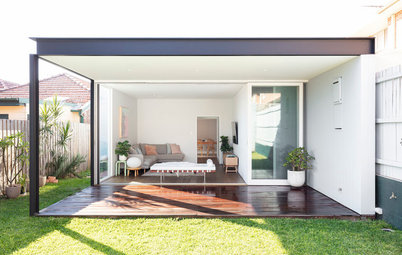
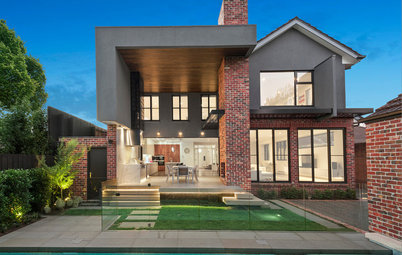
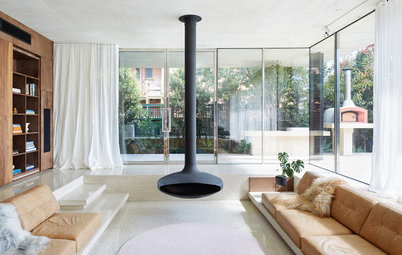
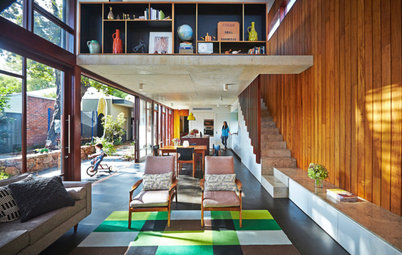
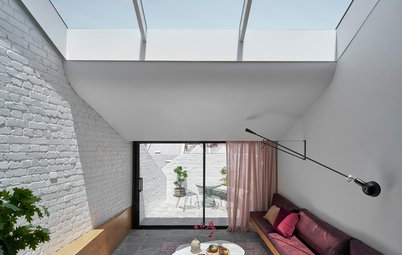
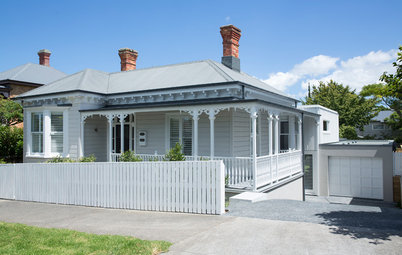
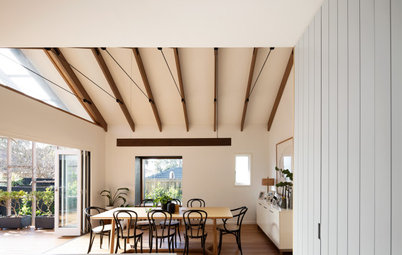
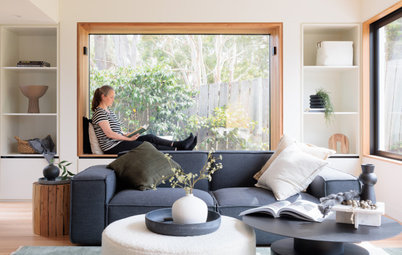
Answers by Sam Atcheson, director at Dorrington Atcheson Architects
Who lives here: A family with three young children
Location: Sandringham, New Zealand
Original size: 100 square metres
Size after extension: 154 square metres
Architect: Dorrington Atcheson Architects
Builder: Habitat Building
Engineer: Sullivan Hall
Kitchen manufacturer: Calavera