All the Dimensions You Need to Know for Your Bathroom Makeover
Fit everything comfortably in a small or medium-size bathroom by knowing standard dimensions for fixtures and clearances
Steven Randel
1 August 2023
Houzz Contributor
Bathrooms come in second to kitchens as places where considerable attention is given to layouts and finishes, and size shouldn’t limit the quality of their design. Learning a few key bathroom dimensions and common fixture sizes – and understanding that a compact space can work to your advantage – will inspire you to embrace these intimate spaces as opportunities to create unique and delightful rooms.
The most common bathroom layout is the single-plumbed wall. All fixtures are lined up and served from one compact source of drains, water supplies and venting. This saves on plumbing installation and provides efficient distribution of heated water, especially when the wall is near a water heater.
These walls need to be constructed of 90 x 45-millimetre studs, rather than 90 x 35-millimetre studs, mainly to accommodate the larger plumbing needed for your toilet. Even if your home has a large ensuite, it likely has at least one bathroom elsewhere in the house that’s arranged this way.
As a quick overview, keep the following dimensions in mind when considering your bathroom layout:
These walls need to be constructed of 90 x 45-millimetre studs, rather than 90 x 35-millimetre studs, mainly to accommodate the larger plumbing needed for your toilet. Even if your home has a large ensuite, it likely has at least one bathroom elsewhere in the house that’s arranged this way.
As a quick overview, keep the following dimensions in mind when considering your bathroom layout:
- Single sinks: For a single sink, you need at least 600 millimetres of width to use it comfortably, but 900 millimetres wide is preferable.
- Double sinks: You can squeeze two sinks into 1500 millimetres of width (some can even be designed with a tight 1200 millimetres), but 1800 millimetres or more is preferred for a double sink.
- Bathtubs: Most standard bathtubs are 1500 to 1650 or 1700 millimetres long and 750 millimetres wide, but keep in mind that many beautiful designs deviate from these measurements. The depth can be as little as 350 millimetres or as much as 500 millimetres.
- Toilets: You need at least 700 millimetres of clear space in front of toilets for ease of movement, and aim for 200 millimetres on either side.
- Showers: A minimum of 900 x 900 millimetres is required for a shower, but many people believe the bigger the better and some families prefer dual-shower set-ups.
Need to update your bathroom? Find a bathroom designer or renovator near you on Houzz
What’s the minimum size for a shower… and are shower screens, curtains or screenless bathrooms better?
While some bathrooms resort to the more traditional shower curtain, the most popular options today are either a shower screen or a bathroom layout that does not need any form of screening, but may take advantage of a nib wall that only extends part-way into the room for privacy. Carefully consider which you choose, as it will have a big effect on your bathroom design.
For example, a shower curtain is the least expensive option and might make taking a bath more comfortable, but a clear glass shower screen – or no shower screen at all – will make the room feel larger.
Either way, you’ll want at least 900 x 900 millimetres of space to shower – any smaller will be cramped – this is the bare minimum according to our local, widely accepted standards.
While some bathrooms resort to the more traditional shower curtain, the most popular options today are either a shower screen or a bathroom layout that does not need any form of screening, but may take advantage of a nib wall that only extends part-way into the room for privacy. Carefully consider which you choose, as it will have a big effect on your bathroom design.
For example, a shower curtain is the least expensive option and might make taking a bath more comfortable, but a clear glass shower screen – or no shower screen at all – will make the room feel larger.
Either way, you’ll want at least 900 x 900 millimetres of space to shower – any smaller will be cramped – this is the bare minimum according to our local, widely accepted standards.
Don’t think you’ll need a shower screen or curtain as you only plan on having a bath? Think again. It’s becoming more common to design a ‘wet zone’ in bathrooms behind a shower screen where the bathtub is located, to prevent the rest of the room from splashes and condensation. This effectively divides your bathroom into ‘wet’ and ‘dry’ zones.
Should you choose to have a glass shower screen, consider how high you would like the glass to reach. Showers that have a steam function need to be completely enclosed. Otherwise, the top of the glass should reach at least 1900 millimetres above the floor. You may want to coordinate the height with the tiles or other wall finishes, or with the height of the windows and doors in the room.
Should you choose to have a glass shower screen, consider how high you would like the glass to reach. Showers that have a steam function need to be completely enclosed. Otherwise, the top of the glass should reach at least 1900 millimetres above the floor. You may want to coordinate the height with the tiles or other wall finishes, or with the height of the windows and doors in the room.
What are the standard bathtub dimensions?
The bath you choose may be slightly wider than the typical 750 millimetres. If this is the case, you might decide to install a longer tub or use a less traditional shape, as in this design. Another nice touch, also seen here, is to create an additional shelf space for toiletries within handy reach of the bath.
Some people never use bathtubs and can do well with having just a shower. This can be advantageous simply because a space designed solely for showering functions more comfortably than one that requires you to step into a bathtub to shower.
The bath you choose may be slightly wider than the typical 750 millimetres. If this is the case, you might decide to install a longer tub or use a less traditional shape, as in this design. Another nice touch, also seen here, is to create an additional shelf space for toiletries within handy reach of the bath.
Some people never use bathtubs and can do well with having just a shower. This can be advantageous simply because a space designed solely for showering functions more comfortably than one that requires you to step into a bathtub to shower.
Drop-in tubs such as this one can work in a standard configuration with three enclosing walls. Since they don’t have an apron front, you can finish the face of the tub with tiles, as has been done in this bath.
If you intend to use your bathroom primarily for showering (but still want the option of having a bath), a shallower tub might be best – if you decide to include one. And if you intend to use your bathtub frequently, you might want a deeper one for better soaking.
See more contemporary Australian bathrooms with drop-in tubs
If you intend to use your bathroom primarily for showering (but still want the option of having a bath), a shallower tub might be best – if you decide to include one. And if you intend to use your bathtub frequently, you might want a deeper one for better soaking.
See more contemporary Australian bathrooms with drop-in tubs
You can find shorter and deeper bathtubs, such as this model, which allows soaking similar to Japanese-style tubs. This configuration employs the leftover space at the end of the bathtub for a display shelf or storage space.
What are the standard bathroom vanity measurements?
Since vanity heights generally vary from 850 to 900 millimetres for off-the-shelf designs (with some even reaching 950 millimetres high), carefully consider whether your fixtures will fit comfortably or whether a lower or more elevated height would better suit your bathroom.
For vanities that have vessel basins mounted on top, the height of these is generally around 750 millimetres above floor level (again, it all depends on the height of your sink). Some vanities are floor-mounted, others can be wall-mounted for a floating effect, and others offer up an entirely different design.
Since vanity heights generally vary from 850 to 900 millimetres for off-the-shelf designs (with some even reaching 950 millimetres high), carefully consider whether your fixtures will fit comfortably or whether a lower or more elevated height would better suit your bathroom.
For vanities that have vessel basins mounted on top, the height of these is generally around 750 millimetres above floor level (again, it all depends on the height of your sink). Some vanities are floor-mounted, others can be wall-mounted for a floating effect, and others offer up an entirely different design.
In most bathrooms, vanities are the primary storage spot, so you’ll likely want to equip yours with generous drawers and/or cupboards. In other bathrooms, however, shaving cabinets provide the key storage area – these designs are often married with a vanity that’s dedicated to housing bathroom basins, rather than storage as well. The choice is yours and the options are endless.
The depth of vanities can vary greatly. Smaller designs might be a shallow 300 millimetres deep, while more spacious vanities extend to 600 millimetres in depth. Standard vanities range from about 450 to 530 millimetres in depth, or 320 millimetres if your vanity is semi-recessed into your wall.
The depth of vanities can vary greatly. Smaller designs might be a shallow 300 millimetres deep, while more spacious vanities extend to 600 millimetres in depth. Standard vanities range from about 450 to 530 millimetres in depth, or 320 millimetres if your vanity is semi-recessed into your wall.
And the width? The answer is the length of a piece of string. The tiniest of tiny vanities may only reach 300 millimetres across, while the average length of vanities is about 600 millimetres. Double vanities start at approximately 1200 millimetres long, though 1500 millimetres is preferable and more common.
If you’re integrating your toilet’s cistern in your vanity, not only does the tank need to be at a height specified by the manufacturer, but you must be able to access it without obstruction (this is usually performed through the removable flush plate). Your bathroom designer will be able to factor this in when considering the height and depth of your vanity.
If you’re integrating your toilet’s cistern in your vanity, not only does the tank need to be at a height specified by the manufacturer, but you must be able to access it without obstruction (this is usually performed through the removable flush plate). Your bathroom designer will be able to factor this in when considering the height and depth of your vanity.
When working with modest bathroom dimensions, a custom-designed vanity can provide generous storage. Lighting can also be built into your vanity (it’s common to have subtle LED strip lighting along the underside) or you could opt for wall sconces or tall, narrow strip lights throughout your bathroom instead.
How much space do you need for shaving cabinets and bathroom mirrors?
For mirrored wall-mounted shaving or medicine cabinets, a depth of 90 to 110 millimetres for interior shelves suits most people. Widths and heights in bathrooms depend on the individual, but most pre-built medicine cabinets are about 560 millimetres wide and 750 millimetres tall.
Lighting fixtures placed on both sides of mirrors are ideal. You want even illumination from each side when grooming, and this arrangement is a good solution.
For mirrored wall-mounted shaving or medicine cabinets, a depth of 90 to 110 millimetres for interior shelves suits most people. Widths and heights in bathrooms depend on the individual, but most pre-built medicine cabinets are about 560 millimetres wide and 750 millimetres tall.
Lighting fixtures placed on both sides of mirrors are ideal. You want even illumination from each side when grooming, and this arrangement is a good solution.
What are the most common bathroom basin dimensions?
Pedestal basins (such as this beauty) and floating or braced sinks can help make a small space feel larger. You will easily find these fixtures in a variety of widths, lengths and heights. As well as these designs, you may choose to mount your basin(s) on top of your vanity – the options are vast.
When drawing up your bathroom layout, ensure you have about 700 millimetres of free space in front of your basin or vanity so you can comfortable stand and wash your hands or brush your teeth. More room is even better.
Pedestal basins (such as this beauty) and floating or braced sinks can help make a small space feel larger. You will easily find these fixtures in a variety of widths, lengths and heights. As well as these designs, you may choose to mount your basin(s) on top of your vanity – the options are vast.
When drawing up your bathroom layout, ensure you have about 700 millimetres of free space in front of your basin or vanity so you can comfortable stand and wash your hands or brush your teeth. More room is even better.
In terms of measurements for bathroom sinks, expect the smallest dimensions to be approximately 300 x 300 millimetres for itsy-bitsy basins. Larger trough styles, however, can be three times that length. For these, it’s common to pair a single elongated trough basin with two (or more) taps to let multiple people use it at once.
To give you an example of a common bathroom layout, you may allow a width of 900 millimetres for the sink, 900 millimetres for the shower, and 700 millimetres for the toilet, if you will have a room that is 2.5 metres long with a single wall of plumbing.
To give you an example of a common bathroom layout, you may allow a width of 900 millimetres for the sink, 900 millimetres for the shower, and 700 millimetres for the toilet, if you will have a room that is 2.5 metres long with a single wall of plumbing.
How much space do you need around a toilet?
Generally, toilets can fit into spaces as small as 760 millimetres wide and 1,400 millimetres long. Aim for an absolute minimum of 600 millimetres of free space in front of your toilet (more is better) and 200 millimetres to either side to allow sufficient elbow room.
While ‘bigger is better’ is the mantra of many when it comes to bathroom design, the space around your toilet usually feels more private when it’s cosseted, so don’t feel you need to factor in acres of space around this important fixture.
Generally, toilets can fit into spaces as small as 760 millimetres wide and 1,400 millimetres long. Aim for an absolute minimum of 600 millimetres of free space in front of your toilet (more is better) and 200 millimetres to either side to allow sufficient elbow room.
While ‘bigger is better’ is the mantra of many when it comes to bathroom design, the space around your toilet usually feels more private when it’s cosseted, so don’t feel you need to factor in acres of space around this important fixture.
Toilets are generally available in standard round-bowl designs or with an elongated bowl. The latter can add to the front-to-back measurement, however. While a standard round-bowl toilet is approximately 490 millimetres deep, an elongated bowl will be around 530 millimetres deep.
The cistern is an added dimension, especially if you select a back-to-wall toilet or if your tank is concealed directly behind your toilet in your cabinetry or wall. For the total projection of a toilet suite that includes both the pan and cistern, factor in approximately 650 to 750 millimetres. If you would like to include a bidet in your bathroom design, this measurement is about the same.
The cistern is an added dimension, especially if you select a back-to-wall toilet or if your tank is concealed directly behind your toilet in your cabinetry or wall. For the total projection of a toilet suite that includes both the pan and cistern, factor in approximately 650 to 750 millimetres. If you would like to include a bidet in your bathroom design, this measurement is about the same.
How high should towel rails and power points be in a bathroom?
Towel rails and rings are usually mounted between 900 to 1100 millimetres above the floor, though be guided by your own preferences here and your chosen accessories. If you are tall or use extra-large bath sheets, consider raising them to 1220 to 1270 millimetres. And don’t forget a hand-towel holder too, which should be placed near your basin.
Power points – another essential bathroom accessory – will need to be located near your vanity or basin (inside it your cupboard or drawer is even better to keep your vanity clutter-free) but away from your splash zones. Like most wiring, these can only be installed by a licensed electrician.
Another necessity is an extraction fan: your bathroom designer will be able to select the best type and model for the size of the room.
Towel rails and rings are usually mounted between 900 to 1100 millimetres above the floor, though be guided by your own preferences here and your chosen accessories. If you are tall or use extra-large bath sheets, consider raising them to 1220 to 1270 millimetres. And don’t forget a hand-towel holder too, which should be placed near your basin.
Power points – another essential bathroom accessory – will need to be located near your vanity or basin (inside it your cupboard or drawer is even better to keep your vanity clutter-free) but away from your splash zones. Like most wiring, these can only be installed by a licensed electrician.
Another necessity is an extraction fan: your bathroom designer will be able to select the best type and model for the size of the room.
A final word of advice
Because less material is required for a smaller bathroom, you may be able to upgrade your finishes, as you are buying less. You will still need to factor in design and labour costs for your bathroom installation though, so keep this in mind.
Your bathroom design can break out of the mould to offer up a space that’s distinctive, a little bit different and perfectly suited to your site.
When designing your bathroom floor plan, consider where your doors will swing into the room and whether they will open onto a wall or a fixture: opening onto a wall is better.
Because less material is required for a smaller bathroom, you may be able to upgrade your finishes, as you are buying less. You will still need to factor in design and labour costs for your bathroom installation though, so keep this in mind.
Your bathroom design can break out of the mould to offer up a space that’s distinctive, a little bit different and perfectly suited to your site.
When designing your bathroom floor plan, consider where your doors will swing into the room and whether they will open onto a wall or a fixture: opening onto a wall is better.
In some bathroom layouts, the tub may be opposite the sink and toilet, as shown here. It is not uncommon to come across configurations that don’t meet minimum standards in older structures or in small bathrooms.
And you may not be able to choose or change the height of your ceiling, though as one final measurement to keep in mind, the height of most bathroom ceilings is 2400 millimetres.
And you may not be able to choose or change the height of your ceiling, though as one final measurement to keep in mind, the height of most bathroom ceilings is 2400 millimetres.
Your turn
If you found this story helpful, like it, bookmark it, save the images and share your thoughts in the Comments below. Join the renovation conversation.
More
Need more key measurements for your renovation? We’ve got your powder room covered with this story: Key Measurements to Help You Design a New Powder Room
If you found this story helpful, like it, bookmark it, save the images and share your thoughts in the Comments below. Join the renovation conversation.
More
Need more key measurements for your renovation? We’ve got your powder room covered with this story: Key Measurements to Help You Design a New Powder Room
Related Stories
Most Popular
Renovation Insight: How to Choose & Work With a Bathroom Designer
A good bathroom designer will help bring your vision to life, within your budget – here's how to find the right one
Full Story
Working with Professionals
Renovation Insight: How to Choose a Tiler
Perfect tiles? Tick. Next up is finding an experienced tiler to lay them – here's everything you need to know
Full Story
Most Popular
9 Small-Bathroom Challenges and How to Solve Them
Follow these handy tips to overcome problems when designing a tiny wash space
Full Story
Renovation Guides
Room by Room: Experts on Ways to Avoid Common Renovation Blunders
From the kitchen to the garden, and all areas in between, experts identify common mistakes and share priceless insights
Full Story
Most Popular
5 Reasons Your Bathroom Smells Funky (and How to Fix the Problem)
A plumber reveals five reasons your bathroom might smell like sewage or emanate a musty odour
Full Story
Most Popular
Budget Bathroom Renovation Ideas for Under $5000
Refresh your bathroom on a budget with these simple yet stunning ideas for an easy bathroom makeover
Full Story
Picture Perfect
17 Small Bathrooms That Manage to Squeeze in a Bath
Our coffee-break escape offers you five minutes' worth of images to inspire and delight. Jump right in...
Full Story
Bathroom Expert Advice
Bathroom Essentials: Right Heights for Vanities, Mirrors & More
By tidgboutique
Making some bathroom upgrades? Here’s how to place all your main features for the most comfortable, personalised fit
Full Story
Bathroom Renovations
10 Expert Tips for Designing the Right Shower For Your Home
By tidgboutique
Keep these style and layout ideas in mind as you plan your dream shower and bathroom
Full Story

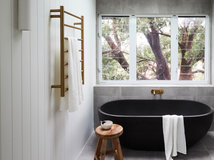

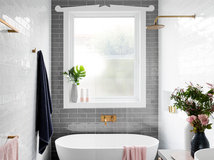
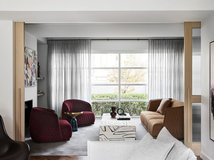

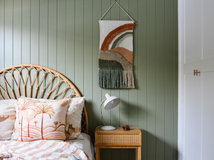


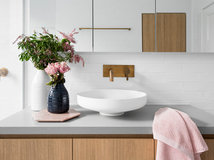
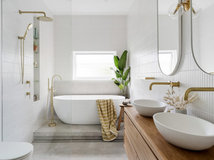


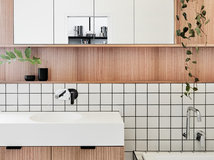

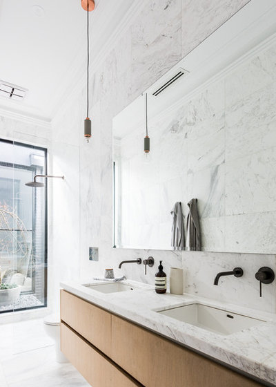
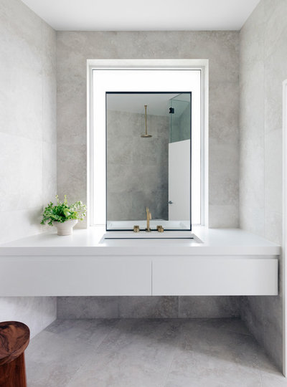
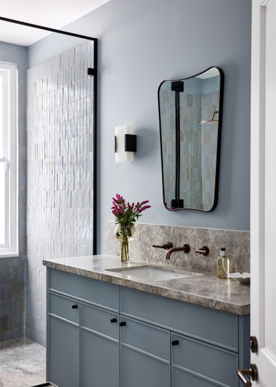
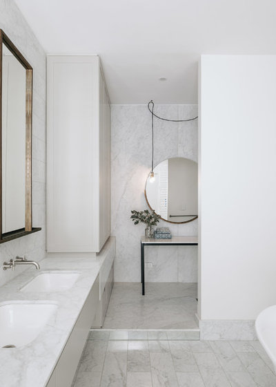
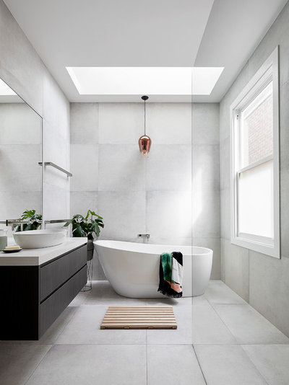
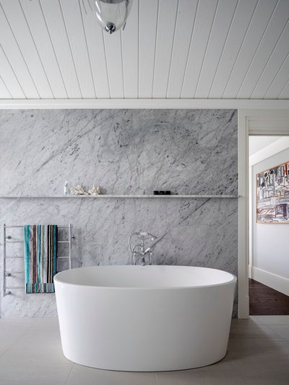
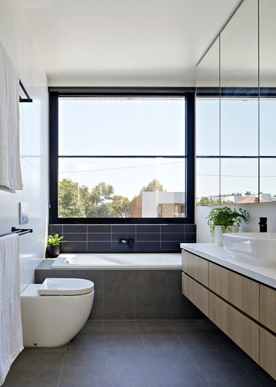
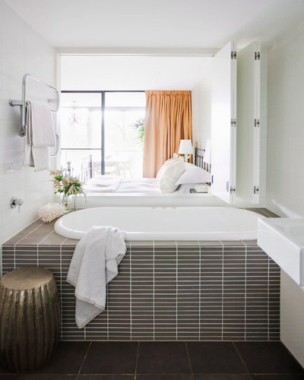
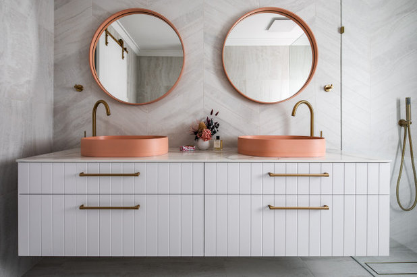
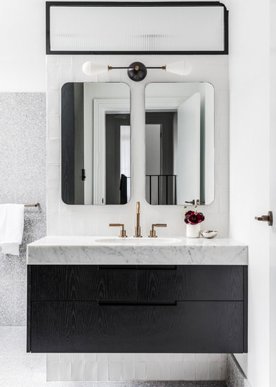
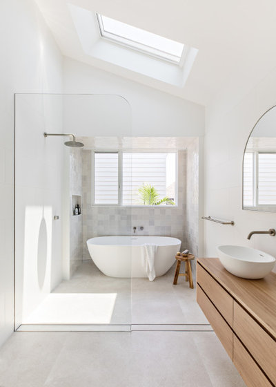
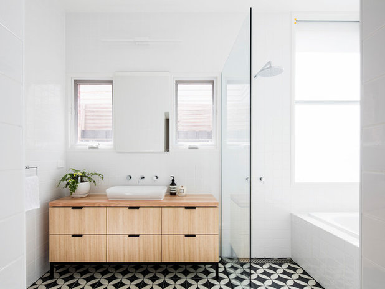
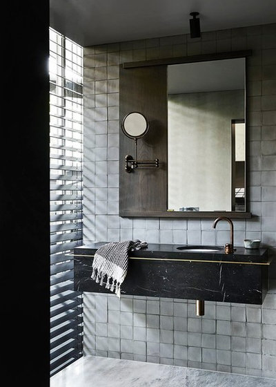
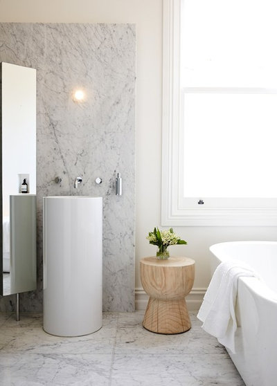
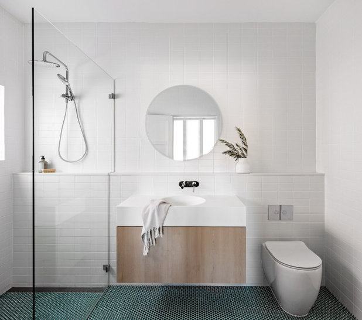
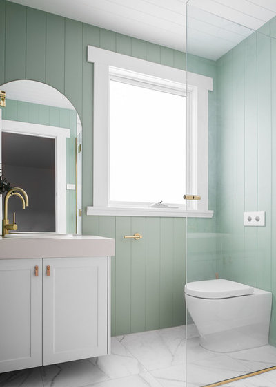
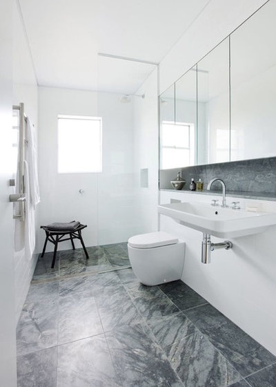
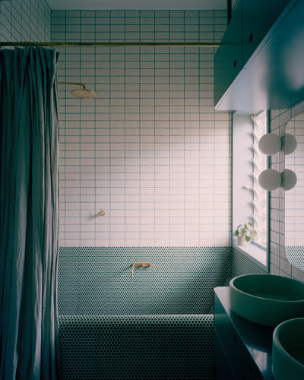
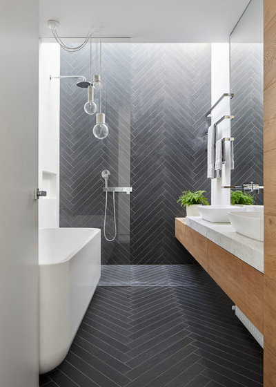
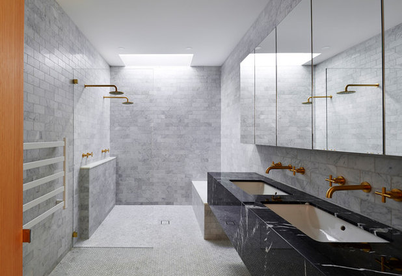

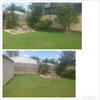
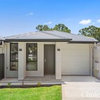

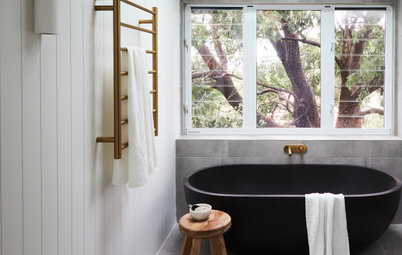
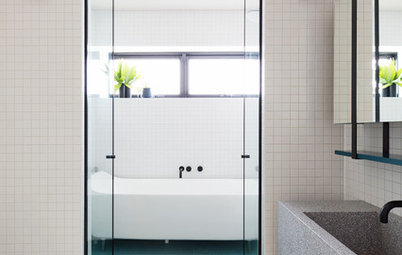
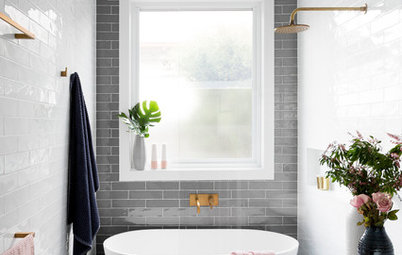
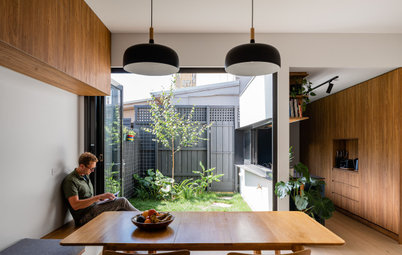
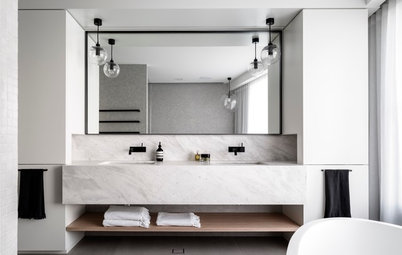
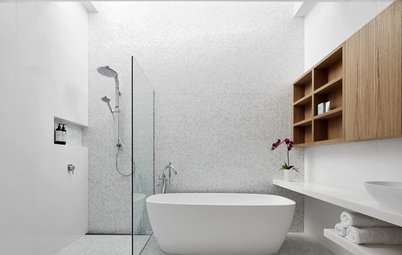
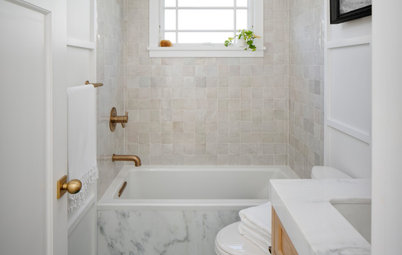
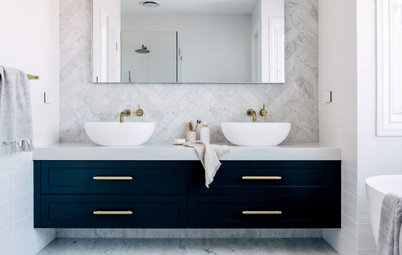
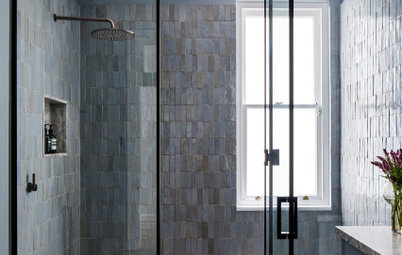
Do you have the dimensions of the 1st bathroom posted?
A very old article yet still worth the read. Very informative.
one thought -- when do we stop putting the toilets right next to the shower/tubs?
There wee a couple examples of this in this article but the majority of them had the toliet next to the tub/shower. unsantiary.
A big beautiful glass shower enclosure looks great, but consider the amount of time needed to squeegee or wipe down the interior after every shower. I prefer a tile-walled corner shower with minimal glass: only a glass door and glass upper over a pony wall.
Lightly-frosted glass allows light in but needs less work.