Before & After: A Bathroom Transformed Into an Ensuite & Wardrobe
Updating and splitting a large old bathroom into an ensuite and wardrobe led to a spacious Scandi-style space
Vanessa Walker
22 June 2020
Houzz Australia & New Zealand Editor-in-Chief
In a Q&A format, we talk to the designers – and examine the creative thinking – behind some of Houzz’s most loveable rooms.
Images by Tyson Palombo, FreeRange Design
Styling by Charleen Komaromi, interior designer, Creative Home Renovations
Answers by Giancarlo Rescignano, operations manager, Creative Home Renovations
Who lives here: A couple with adult children who no longer live at home
Location: Tusmore, SA
Room purpose and size:
An eight-square-metre ensuite and four-square-metre walk-in wardrobe
Budget: Approximately $60,000
Did you use Houzz for this project?
Houzz was used for inspiration during the initial design phase as well as in the selections process with the client.
Styling by Charleen Komaromi, interior designer, Creative Home Renovations
Answers by Giancarlo Rescignano, operations manager, Creative Home Renovations
Who lives here: A couple with adult children who no longer live at home
Location: Tusmore, SA
Room purpose and size:
An eight-square-metre ensuite and four-square-metre walk-in wardrobe
Budget: Approximately $60,000
Did you use Houzz for this project?
Houzz was used for inspiration during the initial design phase as well as in the selections process with the client.
Brief
The existing bathroom was quite large, and the design brief required this room to be segmented into a new ensuite and walk-in wardrobe to connect through to the main bedroom.
Thinking of renovating your bathroom? Find a bathroom designer near you on Houzz, browse photos of their work and read reviews from previous clients
The existing bathroom was quite large, and the design brief required this room to be segmented into a new ensuite and walk-in wardrobe to connect through to the main bedroom.
Thinking of renovating your bathroom? Find a bathroom designer near you on Houzz, browse photos of their work and read reviews from previous clients
The floor plan
The bathroom before works
Our client requested a cohesive and seamless flow to ensure these spaces remained well-connected for day-to-day functionality. The design brief was to achieve a ‘modern Scandinavian-style’ renovation to balance the look of the remainder of the home.
The bathroom before works
Key design aspects
Colour and materials palette
A monochromatic palette of porcelain, marble-veined tiles, a crisp white subway feature wall that effectively highlights the matt-black fittings, and Laminex Idyllic Texture finish on the vanity.
Colour and materials palette
A monochromatic palette of porcelain, marble-veined tiles, a crisp white subway feature wall that effectively highlights the matt-black fittings, and Laminex Idyllic Texture finish on the vanity.
Starting point
The existing styling and decor of the client’s residence consisted of bespoke modern Scandinavian with a splash of Africana. This became a strong influence in the design and selections process of this project.
Our clients owned a stitched and segmented cowhide rug that provided adequate colour and texture to inspire the styling of our project. Black powder-coated steel makes a sharp appearance predominately on loose furniture pieces throughout their home and we felt it necessary to carry that style into the metal finishes within the project.
The existing styling and decor of the client’s residence consisted of bespoke modern Scandinavian with a splash of Africana. This became a strong influence in the design and selections process of this project.
Our clients owned a stitched and segmented cowhide rug that provided adequate colour and texture to inspire the styling of our project. Black powder-coated steel makes a sharp appearance predominately on loose furniture pieces throughout their home and we felt it necessary to carry that style into the metal finishes within the project.
Key pieces of fixtures and fittings
- Timberline 1500-millimetre Nevada Plus wall-hung vanity in Laminex Idyllic Texture with Caesarstone Organic White top.
- Seima Nimos 027 above-mount bowl basins in matt black.
- Nero Tapware Dolce range in matt black.
- Caroma Urbane Cleanflush back-to-wall toilet suite.
- Beaumont Tiles Nova Carrara Bianco 300 x 600-millimetre tiles on wall and floor.
- Beaumont Tiles United White 100 x 300-millimetre feature tiles.
- ADP Allegra mirrors in matt black.
- Stegbar Grange semi-frameless pivot style shower screen with matt-black frame.
Thinking behind the arrangement of fixtures
The original bathroom, prior to the renovation, incorporated a large built-in spa bath, which the clients no longer required. As the brief requested partial wall removal to achieve an integrated walk-in wardrobe to the ensuite, this required a repositioning of the existing toilet suite.
The original bathroom, prior to the renovation, incorporated a large built-in spa bath, which the clients no longer required. As the brief requested partial wall removal to achieve an integrated walk-in wardrobe to the ensuite, this required a repositioning of the existing toilet suite.
The spa bath and toilet before works
The large ensuite window was the sole source of natural lighting in the room and therefore dictated the placement of the vanity and shower. Large feature mirrors were effectively used to provide reflected light to the remainder of the ensuite.
Nib walls were constructed to both the vanity and shower area, which added a sense of depth to the room, while providing additional placement opportunities of styling decor and decorative accessories.
Nib walls were constructed to both the vanity and shower area, which added a sense of depth to the room, while providing additional placement opportunities of styling decor and decorative accessories.
Challenges you worked around
The key challenge was to convert a large existing bathroom into a completely renovated ensuite and walk-in wardrobe. As this meant a reduction in size for the ensuite, careful design decisions were made to ensure the space maintained good flow and ample natural lighting.
The key challenge was to convert a large existing bathroom into a completely renovated ensuite and walk-in wardrobe. As this meant a reduction in size for the ensuite, careful design decisions were made to ensure the space maintained good flow and ample natural lighting.
Our design solution also incorporated a cleverly concealed matching joinery panel door connecting the ensuite to the walk-in wardrobe.
Why do you think this room works?
Balance. An equally complementary approach to each surface material’s texture, colour, and finish helps maximise this project’s visual appeal. Combined with a functional layout to balance the symmetry of motion, generous natural lighting and minimalist design, this has resulted in a visually pleasing room and most importantly, very happy clients.
Your turn
What do you love about this bathroom? Tell us in the Comments below. And don’t forget to save your favourite images for inspiration, like this story and join the conversation.
More
Craving more great interior makeovers? Take a look at this Before & After: A Kitchen That Celebrates Its Curve
Balance. An equally complementary approach to each surface material’s texture, colour, and finish helps maximise this project’s visual appeal. Combined with a functional layout to balance the symmetry of motion, generous natural lighting and minimalist design, this has resulted in a visually pleasing room and most importantly, very happy clients.
Your turn
What do you love about this bathroom? Tell us in the Comments below. And don’t forget to save your favourite images for inspiration, like this story and join the conversation.
More
Craving more great interior makeovers? Take a look at this Before & After: A Kitchen That Celebrates Its Curve
Related Stories
Kitchens
A Kitchen That Uses Special Elements to Punch Above Its Weight
This couple wanted a well-designed kitchen that incorporated their pre-bought furniture; this designer delivered
Full Story
Kitchens
An Interplay of Light, Dark & Colour Creates a Striking Kitchen
All-white joinery, floors and walls is foiled by a handsome island bench and contemporary artworks in this handy kitchen
Full Story
Kitchens
Before & After: A Beachy Sydney Kitchen Sans the Coastal Cliché
A fresh materials palette gives a sense of place, while avoiding style stereotypes, to uplift this timeless new kitchen
Full Story
Kitchens
Before & After: A Penthouse Kitchen High on Glamour & Substance
This NZ penthouse kitchen needed to open up to the views and adjacent dining area. The designer served up that and more
Full Story
Projects Born on Houzz
Before & After: An Open-Plan Kitchen Goes from Boring to Boss
After scouting Houzz for designers, this couple found the right match in a local designer who transformed their space
Full Story
Kitchens
Before & After: A Cathedral-Like Kitchen With Soft Texture & Tone
High ceilings, curves, fluted features and beautiful tactile details elevate this white kitchen into the stratosphere
Full Story
Kitchens
Before & After: A Scandi-Style Kitchen in NZ That's Light & Airy
See this sweet, bright kitchen and dining space in Wellington, which had environmental concerns at the heart of its plan
Full Story
Kitchens
Before & After: A Quietly Quality Kitchen That Kept Its Layout
The layout couldn't be changed, but a clever approach to storage and colour transformed this Melbourne kitchen
Full Story
Projects Born on Houzz
Room of the Week: A Reader's Bathroom Inspired by Houzz
When you're planning a new bathroom, where do you look for ideas? Houzz, of course! See how this reader did it
Full Story
Kitchens
Room of the Week: A Scandi Kitchen That Doubles as a Workspace
Pared-back lines, a clay-coloured ceiling and a cooking/storage 'pod' star in this designer's family kitchen/work zone
Full Story


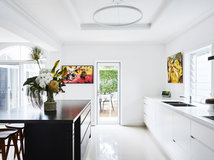

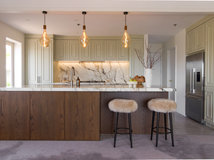
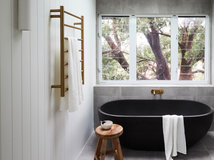

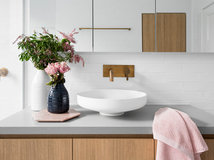

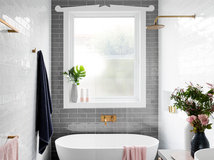
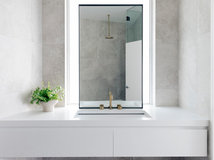
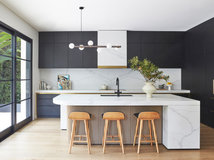
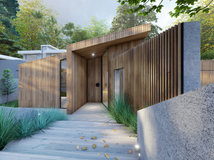
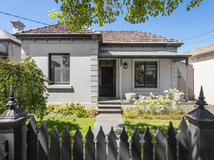
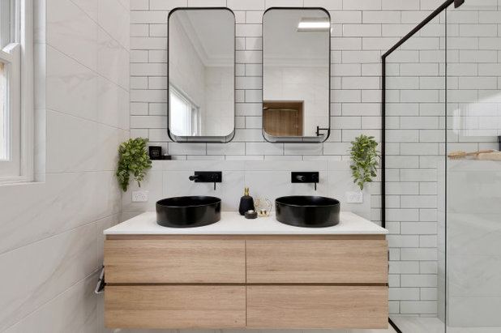
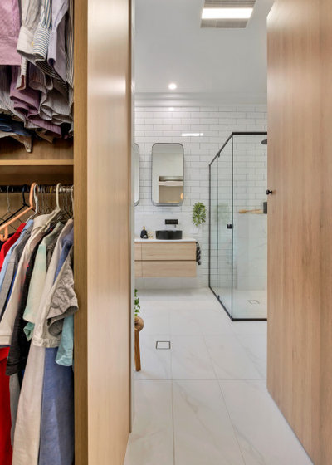
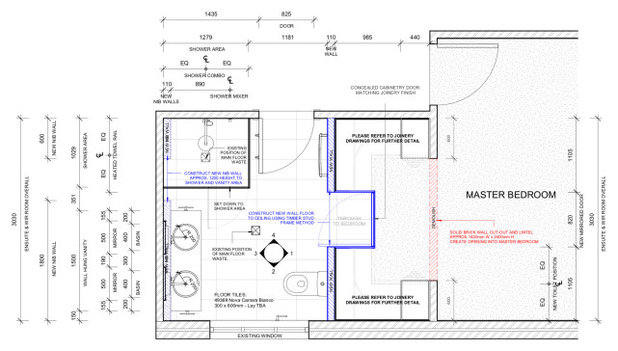
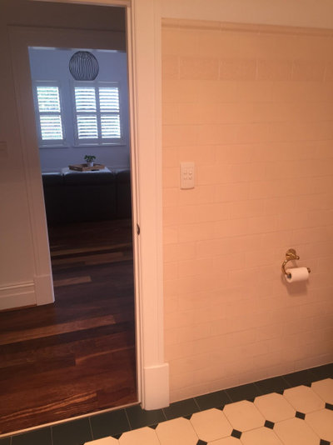
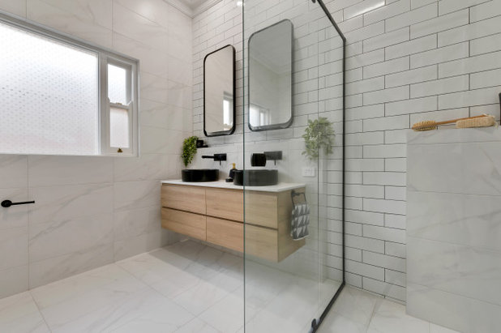
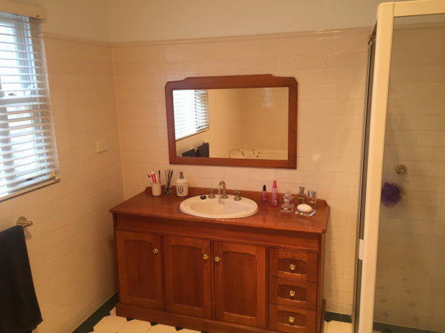
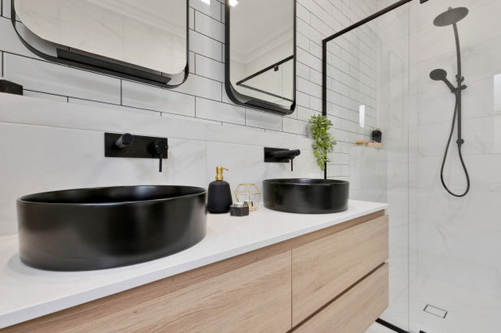
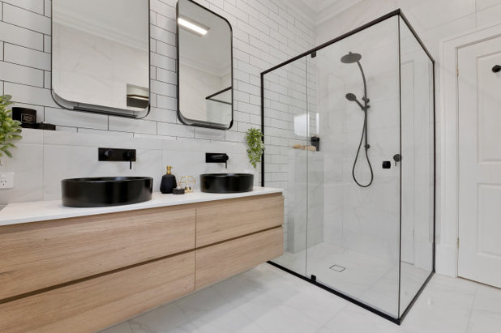
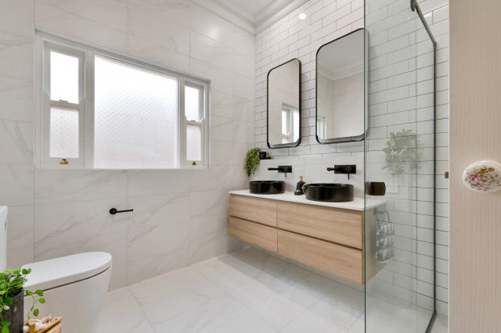
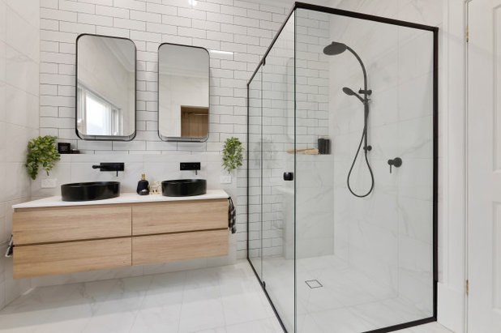
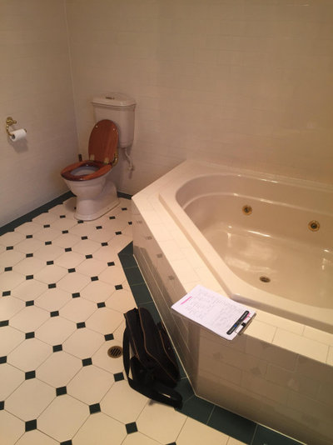
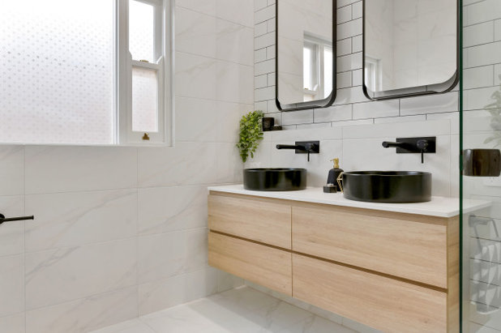
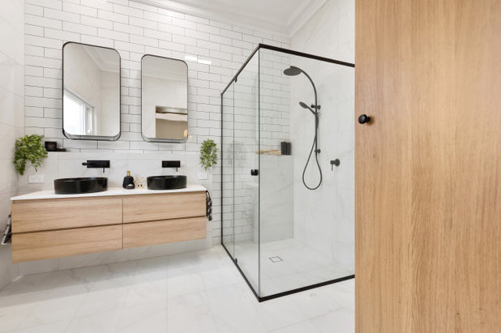
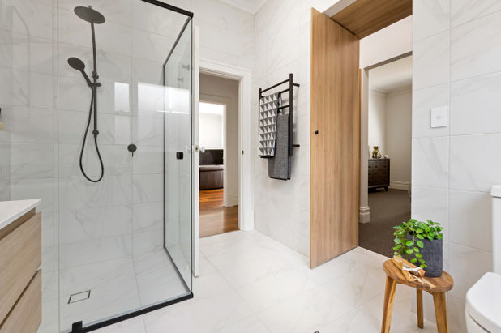
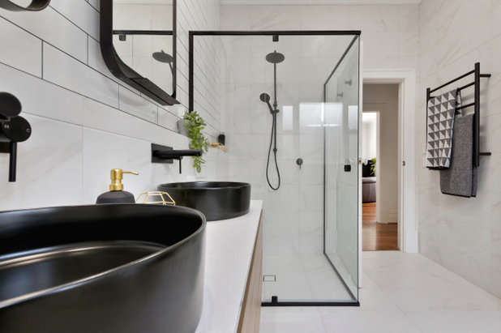
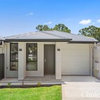
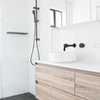
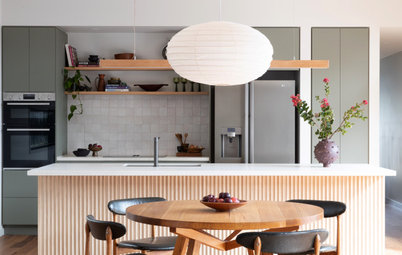
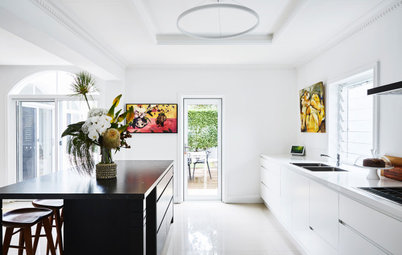
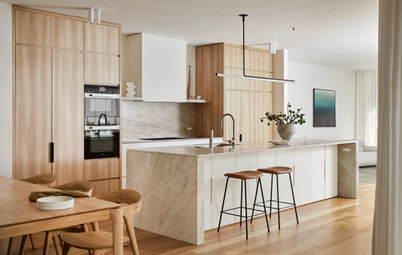
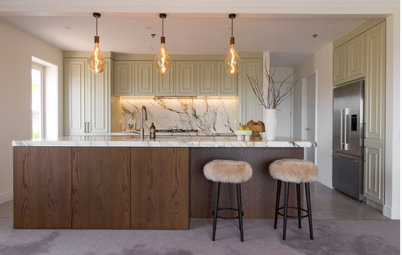
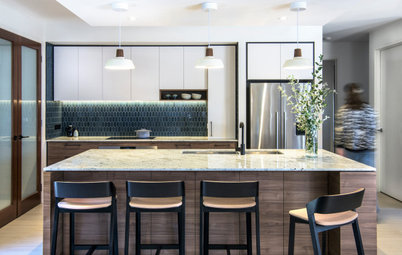
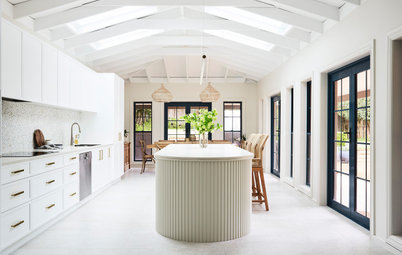

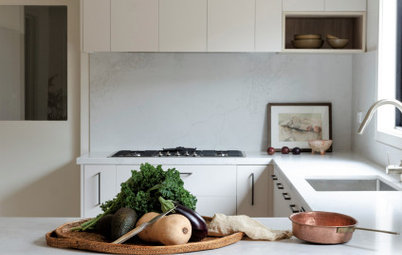
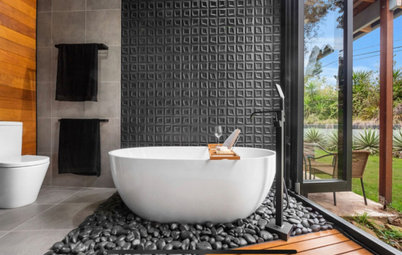
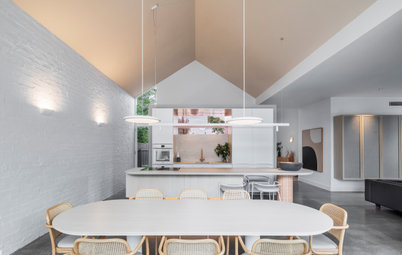
I do like the styling of the bathroom, large enough and functional. I do wonder though why a separate loo wasn’t considered when there was so much space to play with. Maybe just my foible but desirable in my opinion.
Firstly best feature is the use of nib walls, adding depth as stated .
Similar thoughts to the previous comment, why not a more spacious shower (desirable IMO) - gained by slightly smaller 1200mm single basin vanity with a single mirror. Photos of the wardrobe from the bedroom side would have completed the story - is it open to the bedroom?
I'm sure the home owners are very pleased with the outcome.