Beyond Brick and Plasterboard: Alternative Materials for Walls
Check out the newest and most exciting possibilities for your walls, from hemp to zinc
The walls of your home – inside and out – can be constructed from or clad in an enormous variety of materials. As one of the largest parts of the home, the walling material you choose will have a huge impact on the cost of your build, how quickly work progresses, your home’s environmental footprint and ongoing energy efficiency. Aesthetics are a major consideration too, with different materials suited to different architectural styles. So let’s take a look beyond brick and plasterboard and find out what else works for walls.
This Sydney beauty was built by Carty Homes from pre-fabricated AAC wall and floor panels manufactured by Hebel. The builder says the project comprised more than 1,500 custom-designed pieces that were craned onto site. As you can see, the Hebel panels deliver crisp, smooth lines to the walls and skylight cut-outs.
Find an architect on Houzz to create your dream home
Find an architect on Houzz to create your dream home
Good to know:
- It’s highly workable, and can be easily cut and shaped using hand tools. AAC blocks can be used to create curved walls and interesting shapes.
- The air pockets in the AAC blocks or panels make it an excellent insulator, helping stabilise a home’s internal air temperature.
- AAC is non-combustible and suitable for use in bushfire-rated areas.
- Using the panel system may be more expensive than some other building methods. The extra cost may be offset by faster construction times.
- AAC blocks and panels will need to be finished/painted with specialist protective acrylic coatings.
Metal Cladding
Suitable for exterior walls
Metal is a surprisingly versatile decorative wall finish that is currently enjoying a moment in the design spotlight. Architects are creating a sleek, industrial aesthetic using steel, copper, aluminium or zinc, applied in flat sheets or panels.
As an exterior wall-finishing product, some metals are relatively lightweight and durable, and it requires little maintenance and should retain its good looks for many years to come.
Browse more homes and facades with metal cladding
Suitable for exterior walls
Metal is a surprisingly versatile decorative wall finish that is currently enjoying a moment in the design spotlight. Architects are creating a sleek, industrial aesthetic using steel, copper, aluminium or zinc, applied in flat sheets or panels.
As an exterior wall-finishing product, some metals are relatively lightweight and durable, and it requires little maintenance and should retain its good looks for many years to come.
Browse more homes and facades with metal cladding
Metal cladding is supplied as a series of interlocking panels that are affixed to the exterior of the building. It can be applied in a variety of formations to create different visual effects, and each metal has its own unique character and properties. Metal cladding comes in a wide range of finishes, from shiny and reflective right through to matt, powder-coated colours.
This dramatic home is clad in a product called Corten, a pre-weathered steel that continues to rust and develop a beautiful patina over time. Its striking textural appearance and reddish hue pair beautifully with other natural finishes such as timber and stonework.
This dramatic home is clad in a product called Corten, a pre-weathered steel that continues to rust and develop a beautiful patina over time. Its striking textural appearance and reddish hue pair beautifully with other natural finishes such as timber and stonework.
Oversize diamond-shaped zinc shingles were used to great effect on the rear extension of this home in Melbourne’s St Kilda West. Their futuristic styling lends an element of sophistication to the exterior, contrasting with the red brick of the original home.
Good to know:
Good to know:
- Little maintenance is required (a quick wash and it’s good as new).
- Some metals, such as zinc, will develop a patina over time.
- Some manufacturers offer products made from recycled metals.
- Metal is waterproof and requires no further finishing once installed.
Structural Insulated Panels (SIPs)
Suitable for interior and exterior walls
SIPs are strong, prefabricated modular panels that slot together to form the walls, floor and sometimes roof of a home. SIP-constructed homes do not require any timber or steel framework – the panels themselves form the structure. This speeds up on-site construction times and reduces labour costs compared to traditional building methods, and because of this, construction using SIPs is rapidly becoming a mainstream option.
SIPs are made from a thick foam ‘core’ sandwiched between two sheets of rigid material. Most commonly, this is a composite engineered-timber product known as oriented strand board (OSB). However more and more manufacturers are bringing SIPs products to market, using a variety of outer sheeting materials, such as fibre-cement sheeting or plywood.
Suitable for interior and exterior walls
SIPs are strong, prefabricated modular panels that slot together to form the walls, floor and sometimes roof of a home. SIP-constructed homes do not require any timber or steel framework – the panels themselves form the structure. This speeds up on-site construction times and reduces labour costs compared to traditional building methods, and because of this, construction using SIPs is rapidly becoming a mainstream option.
SIPs are made from a thick foam ‘core’ sandwiched between two sheets of rigid material. Most commonly, this is a composite engineered-timber product known as oriented strand board (OSB). However more and more manufacturers are bringing SIPs products to market, using a variety of outer sheeting materials, such as fibre-cement sheeting or plywood.
This home is constructed from Habitech Systems SIP panels, which have an expanded polystyrene core and feature Australian plantation-grown plywood on the interior faces. The exterior side of the panels are pre-clad in a timber and cement-based composite board that is durable, impact-resistant, and resistant to damage from fire, water and UV rays. It can be finished with a clear sealant or painted.
Good to know:
- OSB is not waterproof, so depending on what the rigid outers of your SIP product are made from, you may have to install an additional cladding product to the exterior walls, which can increase costs. Inside the home, however, this isn’t an issue, and you can save time and dollars by leaving the face of the SIP walls exposed. This has been done to great effect in this Perth, WA home, designed by David Barr Architects: the gently textural, honey-toned OSB is showcased as a design feature and lends a cosy warmth to the large living spaces.
- SIPs are available in a range of pre-cut standard sizes, or can be custom-manufactured based on your house/extension design.
- Thanks to their thick foam core, SIPs offer excellent insulation properties and there is no need to include additional insulation during construction. They are commonly specified in Passivhaus design.
Fibre Cement
Suitable for exterior walls
Fibre cement is a type of wall cladding material that is durable, weatherproof, resists rotting and warping, and is termite-resistant. It is sold in a wide variety of formats and finishes, from large panels (as pictured here) to weatherboard-style planks. This makes it well suited to a range of architectural styles, from ultra-contemporary right through to classic, heritage-inspired looks.
Fibre cement boards are made from a mixture of sand, cement and cellulose fibres, and can be relatively heavy to lift and manoeuvre during construction.
Suitable for exterior walls
Fibre cement is a type of wall cladding material that is durable, weatherproof, resists rotting and warping, and is termite-resistant. It is sold in a wide variety of formats and finishes, from large panels (as pictured here) to weatherboard-style planks. This makes it well suited to a range of architectural styles, from ultra-contemporary right through to classic, heritage-inspired looks.
Fibre cement boards are made from a mixture of sand, cement and cellulose fibres, and can be relatively heavy to lift and manoeuvre during construction.
Australia’s love-affair with Hamptons-style architecture continues unabated, and fibre-cement weatherboards can deliver the requisite traditional aesthetic without too much ongoing maintenance. As well as standing up to weather extremes, fibre cement boards will resist termite attack and are non-combustible. These boards can be supplied in a range of decorative profiles and finishes, including smooth and embossed with wood-grain texture. Some brands pre-prime the boards ready for painting.
Good to know:
Good to know:
- All fibre-cement cladding products are engineered for fast, easy installation. However, their durability and weatherproof qualities are reliant on correct waterproofing preparation and installation procedures, so it’s important that your builder has prior experience in working with the product.
- Fibre-cement boards are generally quite thin, so they don’t offer any inherent insulating properties or thermal mass. This means additional insulation will be required.
Hempcrete
Suitable for exterior and interior walls
Made from a mixture of shredded hemp stems, water and lime, hempcrete (or hemp masonry) is a super-sustainable building material that has the potential to revolutionise the way we build.
An innovative cousin of traditional rammed-earth construction, building with hempcrete involves pressing the hemp mixture between structural timber framework posts. A wash of lime-based render seals the product in and creates a smooth, seamless finish.
Hemp masonry is thermally efficient and provides good levels of insulation for ongoing energy efficiency and reduced running costs within the home. It’s also non-toxic, breathable and can reduce internal humidity levels, which translates to healthier indoor air quality.
Suitable for exterior and interior walls
Made from a mixture of shredded hemp stems, water and lime, hempcrete (or hemp masonry) is a super-sustainable building material that has the potential to revolutionise the way we build.
An innovative cousin of traditional rammed-earth construction, building with hempcrete involves pressing the hemp mixture between structural timber framework posts. A wash of lime-based render seals the product in and creates a smooth, seamless finish.
Hemp masonry is thermally efficient and provides good levels of insulation for ongoing energy efficiency and reduced running costs within the home. It’s also non-toxic, breathable and can reduce internal humidity levels, which translates to healthier indoor air quality.
Aesthetically, hempcrete has a beautifully organic, raw appearance and tactile warmth. It can be left au naturel throughout most of the interiors, however wet area and external walls will require a layer of waterproofing in the form of a breathable sealant or specialist lime-based render.
Good to know:
Good to know:
- Hempcrete is a holistically sustainable wall solution. Not only will it deliver a well-insulated, thermally efficient and low-energy use home, but hemp is a fast-growing crop that sequesters carbon as it grows. Hempcrete itself continues to absorb carbon as it cures.
- Building with hempcrete is still very new; the product is expensive and finding a builder who understands the technique may be difficult.
Concrete
Suitable for interior and exterior walls
As a wall finish, concrete is as handsome as it is durable. Its imposing presence and versatility as a building material have seen it transition from commercial buildings into the residential sector over the past few years.
Concrete homes can be constructed in two different ways: from tilt-up panels that are poured on-site then erected; or from pre-cast panels that are produced off-site and transported in.
While each method allows for high design flexibility, tilt-up is a preferred option for many architect-designed custom homes, as it allows total control and almost limitless options: panels can be poured to any thickness, shape, height and textural finish. However precast options can also be manufactured in a variety of shapes and sizes, and can be tinted with oxides or formed with aggregates, such as pebbles or stones, to create different looks.
Concrete is durable, non-combustible, termite-resistant and will require almost no maintenance. It offers excellent thermal mass, meaning it will help to stabilise temperature fluctuations inside the home.
Suitable for interior and exterior walls
As a wall finish, concrete is as handsome as it is durable. Its imposing presence and versatility as a building material have seen it transition from commercial buildings into the residential sector over the past few years.
Concrete homes can be constructed in two different ways: from tilt-up panels that are poured on-site then erected; or from pre-cast panels that are produced off-site and transported in.
While each method allows for high design flexibility, tilt-up is a preferred option for many architect-designed custom homes, as it allows total control and almost limitless options: panels can be poured to any thickness, shape, height and textural finish. However precast options can also be manufactured in a variety of shapes and sizes, and can be tinted with oxides or formed with aggregates, such as pebbles or stones, to create different looks.
Concrete is durable, non-combustible, termite-resistant and will require almost no maintenance. It offers excellent thermal mass, meaning it will help to stabilise temperature fluctuations inside the home.
This Melbourne home designed by BG Architecture is a fantastic showcase of the creative potential of concrete. It is mainly constructed from pre-cast panels, fabricated using an integrated insulation system called Thermomass, which comprises two concrete panels sandwiched around a layer of extruded polystyrene. These panels can be used for interior and exterior walls and, once installed, do not require any further finishing. The curved panel on this home was formed and poured on-site.
Browse more concrete homes and facades
Browse more concrete homes and facades
Left exposed on the interior walls, concrete introduces an edgy, urban feel. While it’s a bold design statement in itself, its soft, neutral colouring and subtle texture also create the perfect backdrop for colourful artwork and statement furnishings. It also pairs beautifully with other raw finishes, such as timber and natural stone.
Good to know:
Good to know:
- Building with concrete requires engineering expertise and an experienced builder.
- It can be expensive. If heavy panels need to be transported and/or craned into site, costs can quickly escalate. Using the tilt-up method reduces transportation costs.
- Using pre-cast or pre-fabricated panels will reduce on-site construction times.
- Once installed, concrete walls will require no further finishing, making it the ultimate maintenance-free material.
Besser Blocks
Suitable for interior and exterior walls
Much cheaper than concrete but offering a similar hard-edged aesthetic, besser blocks – also known as breeze blocks or masonry blocks – are typically rectangular, hollow concrete blocks. Light yet strong, they are a versatile, inexpensive, and surprisingly under-rated option for walls.
The holes in the centre of besser blocks offer several advantages: they can be reinforced with steel and filled with concrete to improve structural stability; or, left unfilled, they provide space for plumbing and electrical wires in internal walls. The air space also delivers improved insulation.
Suitable for interior and exterior walls
Much cheaper than concrete but offering a similar hard-edged aesthetic, besser blocks – also known as breeze blocks or masonry blocks – are typically rectangular, hollow concrete blocks. Light yet strong, they are a versatile, inexpensive, and surprisingly under-rated option for walls.
The holes in the centre of besser blocks offer several advantages: they can be reinforced with steel and filled with concrete to improve structural stability; or, left unfilled, they provide space for plumbing and electrical wires in internal walls. The air space also delivers improved insulation.
While the plain-Jane appearance of undressed besser blocks may not be to everyone’s taste, designers are increasingly finding innovative and creative ways to use them as a decorative feature. In this Perth, WA home, for example, designer Janik Dalecki has flipped the blocks on their side to create a stunning perforated feature wall to the alfresco area.
8 Breeze Block Features That Are a Breath of Fresh Air
8 Breeze Block Features That Are a Breath of Fresh Air
Besser bIocks have a utilitarian aesthetic that works well with exposed timbers and polished concrete. In this contemporary Melbourne home, the cool grey-block feature wall delivers a pared-back elegance to the living areas.
Good to know:
Good to know:
- Besser blocks are economical and highly efficient to build with.
- Can be laid in different ways to create different visual effects.
- Homes built with besser blocks may have problems with internal moisture, so a correctly installed vapour barrier is essential.
- If the utilitarian appearance of besser blocks offends, consider painting or rendering them.
Your turn
Did you find this story useful? Tell us in the Comments, like this story, save the images and join the conversation.
More
Want more exterior ideas? Don’t miss Best of the Week: 33 Homes That Make a Great First Impression
Did you find this story useful? Tell us in the Comments, like this story, save the images and join the conversation.
More
Want more exterior ideas? Don’t miss Best of the Week: 33 Homes That Make a Great First Impression



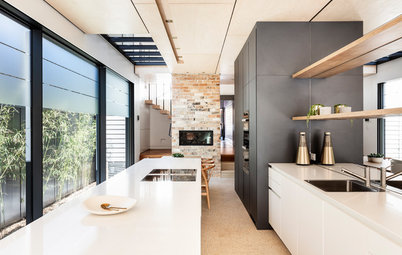
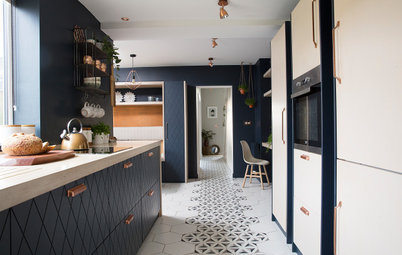
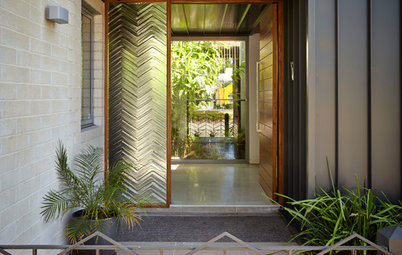

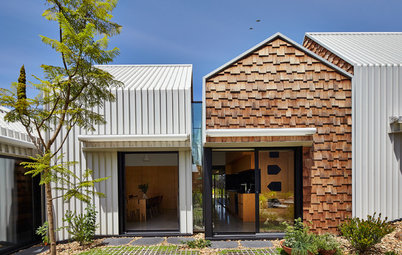
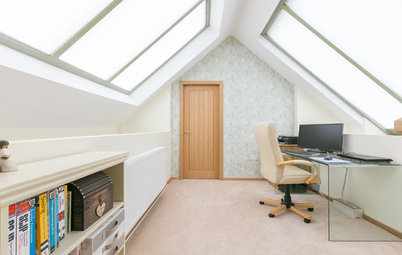
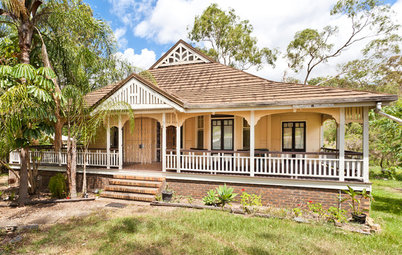
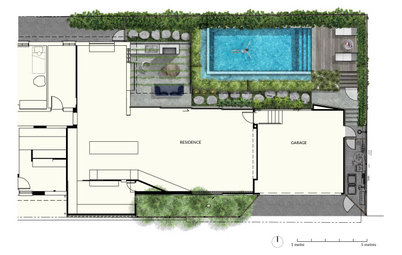
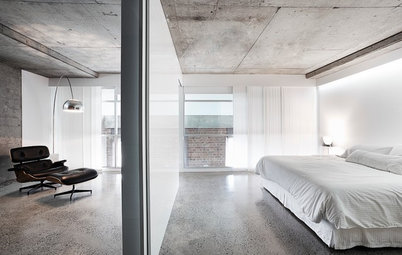
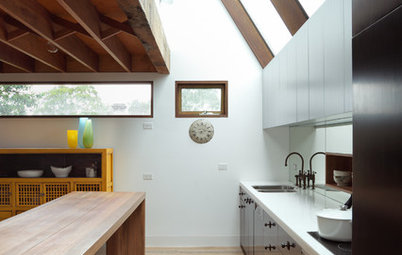
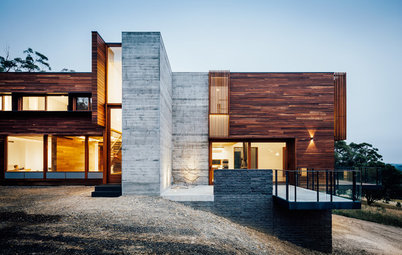
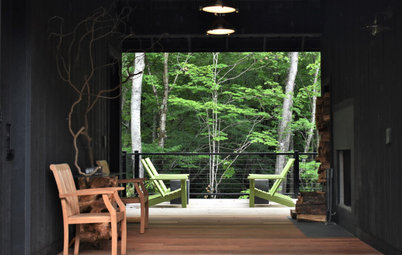
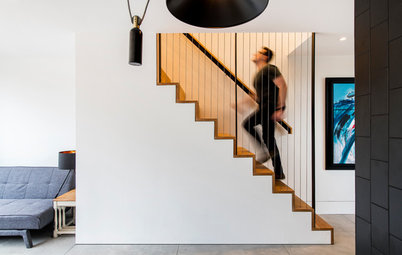
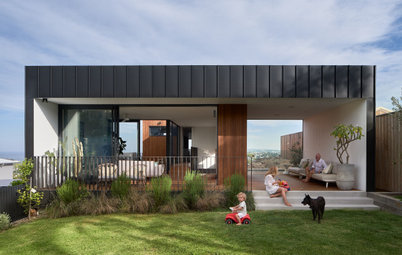
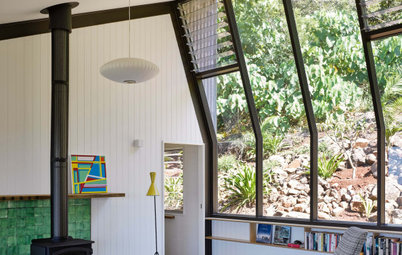
Suitable for interior and exterior walls
AAC is a light but strong concrete product that contains hundreds of tiny bubbles or air pockets. It was invented in Scandinavia in the 1920s and has been available in Australia for about 20 years.
AAC is manufactured as blocks that are strong enough to be used to construct an entire home (so the interior-facing side of the block wall becomes the interior wall). It is also supplied in steel-reinforced panels. These panels can be used as a veneer on the facade of a home (attached to a steel or timber frame), and can also be manufactured as a complete structural building system including panels for the floor, roof, interior and exterior walls. This type of system enables speedy construction.