Can't Afford a New Architect-Designed Home? Think Again!
How to lower the cost of an architecturally designed house in Australia with modular and prefabricated homes
Rebecca Gross
3 February 2023
Design writer and historian. I write about contemporary architecture and design, and I study cultural history through the lens of architecture, design and visual culture. I have a Masters in the History of Decorative Arts and Design from Parsons The New School for Design, New York. My latest book is called "Ornament is not a crime: Contemporary Interiors with a postmodern twist."
Design writer and historian. I write about contemporary architecture and design,... More
In the 1960s and ’70s, architect-designed housing became accessible to many Australians when project-home companies such as Pettit+Sevitt engaged well-known architects to design standard houses that could be built to order, then reconfigured to suit client needs and site conditions. Today, architect-designed houses are not accessible to all, but there are architects across Australia determined to change that. The plan is to do so with modular and prefabricated housing systems that streamline design and construction, thereby creating cost-effective solutions.
Here are three housing systems that are providing the benefits of an architect-designed house at a more affordable cost.
Here are three housing systems that are providing the benefits of an architect-designed house at a more affordable cost.
Mishack
Mishack is a range of mid-century and modernist-inspired homes configured with a system of zones and passive solar design. Marcus Browne developed Mishack for the Western Australian environment and lifestyle, and as a response to the price-conscious market after the global financial crisis in 2009.
“Mishack combines architecture and construction costs in a simple format from which project feasibilities and budgets can be quickly developed, and good aesthetic outcomes achieved,” says Browne. “It balances aesthetic and spatial experience tempered with cost-conscious selections and uncomplicated construction methods.”
Mishack is a range of mid-century and modernist-inspired homes configured with a system of zones and passive solar design. Marcus Browne developed Mishack for the Western Australian environment and lifestyle, and as a response to the price-conscious market after the global financial crisis in 2009.
“Mishack combines architecture and construction costs in a simple format from which project feasibilities and budgets can be quickly developed, and good aesthetic outcomes achieved,” says Browne. “It balances aesthetic and spatial experience tempered with cost-conscious selections and uncomplicated construction methods.”
Creating a Mishack is a five-step process, from configuring the zones (outdoor, wet, social, access, multi-purpose, sleep and utility) for a site-specific floor plan, to determining the interior layout of each area. Form, function and flow of the floor plan are then optimised with consideration for passive solar design aspects. Finally, clients choose from a pre-selected range of fittings that balance cost, style, availability, sustainability and practicality.
Built with concrete floors, light timber framing and a combination of cement-based and sheet-metal cladding, Mishack simplifies (and speeds up) the design and construction process.
Built with concrete floors, light timber framing and a combination of cement-based and sheet-metal cladding, Mishack simplifies (and speeds up) the design and construction process.
Each home is designed with either a mid-century or modernist aesthetic. “A good architect cares about the spaces we live in and the aesthetic legacy they leave,” says Browne. “It’s about creating a form that can be lived in comfortably and that enhances the daily living experience.”
Find architects near you on Houzz, see the typical cost ranges of their projects and browse images of their work
Find architects near you on Houzz, see the typical cost ranges of their projects and browse images of their work
Ehabitat
Ehabitat uses modules made from low-cost, off-the-shelf parts. But while the parts may be standard, the plans are not, as the smaller modules allow for flexibility for a wide range of uses.
Ehabitat uses modules made from low-cost, off-the-shelf parts. But while the parts may be standard, the plans are not, as the smaller modules allow for flexibility for a wide range of uses.
Based in Tasmania, Giles Newstead began developing Ehabitat in 2003 after he graduated from university. He wanted to make quality environmental architecture available to a broader range of people. “Good architecture can change the way people live for the better,” says Newstead. “It is tailored to suit the end user (not a one-size-fits-all approach) and can be truly sustainable and energy efficient.”
Each Ehabitat house is designed to be modest in size, materials and cost; to take advantage of passive design principles with a skillion roof, concrete slab floor and energy-efficient glass; and to minimise waste. And as each module is small, Newstead explains, “you can have true flexibility in the design stage, because the bigger the module, the less flexible the system”.
Each Ehabitat house is designed to be modest in size, materials and cost; to take advantage of passive design principles with a skillion roof, concrete slab floor and energy-efficient glass; and to minimise waste. And as each module is small, Newstead explains, “you can have true flexibility in the design stage, because the bigger the module, the less flexible the system”.
The modular system utilises low-cost, off-the-shelf materials that can be used with no cutting. “This means all internal and external cladding (including glass) just plugs straight into the frame,” says Newstead. And this exposed wooden framework gives the Ehabitat houses their modern Japanese-inspired look.
Browse more beautiful Australian decks for inspiration
Browse more beautiful Australian decks for inspiration
ARKit
The team at ARKit is not only designing and building handcrafted prefabricated houses, but strongly advocating the advancement of prefabricated construction as an efficient and environmentally responsible alternative.
The team at ARKit is not only designing and building handcrafted prefabricated houses, but strongly advocating the advancement of prefabricated construction as an efficient and environmentally responsible alternative.
The first ARKit prefab house was developed for the State of Design Festival in 2010, and became the springboard for further development of the brand and its modular system. “We saw a local market opportunity for high-quality custom design through which we could push the boundaries of prefabrication through continuous innovation,” says director Craig Chatman.
Victoria-based ARKit focuses on design first, which is then realised through prefabrication, preferably with timber and environmentally-sustainable materials.
Victoria-based ARKit focuses on design first, which is then realised through prefabrication, preferably with timber and environmentally-sustainable materials.
ARKit uses both a modular and prefabricated building system. The modules are constructed in the workshop to a stage that is as complete as possible with cabinetry, fittings, fixtures, floor, wall finishes and even furnishings if desired, before being transported and installed on the site.
For prefabricated components the design is not constrained to transportable module sizes, yet still takes advantage of the time and quality benefits of off-site construction. Wall, floor and roof components are built as a series of panellised cassettes complete with plumbing, structural framing, insulation and linings, and then assembled on the site.
“The houses offer all the benefits of an architecturally-designed home as well as a higher construction quality due to the factory-based building,” says Chatman.
Your turn
Do you have experience with one of these housing systems? Tell us about it in the Comments, like this story, save the images and join the renovation conversation.
More
If you’re renovating or building, read this first: How Do I Find, Assess & Hire the Right People for My Renovation?
For prefabricated components the design is not constrained to transportable module sizes, yet still takes advantage of the time and quality benefits of off-site construction. Wall, floor and roof components are built as a series of panellised cassettes complete with plumbing, structural framing, insulation and linings, and then assembled on the site.
“The houses offer all the benefits of an architecturally-designed home as well as a higher construction quality due to the factory-based building,” says Chatman.
Your turn
Do you have experience with one of these housing systems? Tell us about it in the Comments, like this story, save the images and join the renovation conversation.
More
If you’re renovating or building, read this first: How Do I Find, Assess & Hire the Right People for My Renovation?
Related Stories
Renovating Advice
How Do I Find, Assess & Hire the Right People for My Renovation?
Do you need a kitchen designer or a joiner? An architect or an interior designer? Find out with our essential reno guide
Full Story
Renovation Guides
What Key Measurements & Room Dimensions Should I Know for a Reno?
Read practical information about key room measurements and minimum clearances for fittings and fixtures in every room
Full Story
Bedrooms
12 Decorating Tips to Make Any Bedroom Look Better
By Anne Ellard
Want to know how to make your bedroom look better? Here are 12 great tricks
Full Story
Renovation Guides
Room by Room: Experts on Ways to Avoid Common Renovation Blunders
From the kitchen to the garden, and all areas in between, experts identify common mistakes and share priceless insights
Full Story
Bathroom Expert Advice
5 Reasons Your Bathroom Smells Funky (and How to Fix the Problem)
A plumber reveals five reasons your bathroom might smell like sewage or emanate a musty odour
Full Story
Kitchen Renovations
From Planning to Pendants: Kitchen Lighting Essentials
By Joanna Tovia
This valuable guide will give you all you need to know about choosing kitchen lighting for fabulous form and function
Full Story
Living Rooms
The Full Picture: How High Should Your TV Be?
By Matt Clawson
We look at an important question to consider when locating your television: how high should you set it?
Full Story
Bathrooms
All the Dimensions You Need to Know for Your Bathroom Makeover
Fit everything comfortably in a small or medium-size bathroom by knowing standard dimensions for fixtures and clearances
Full Story
Renovation Guides
How to Control the Cost of Your Renovation, Room by Room
Where to save, where to spend (and all the tricks in between) for keeping the cost of your renovation on track
Full Story
Architecture
Renovation Insight: How to Choose an Architect
A great architect can turn your dream home into reality – three industry experts reveal where to look for the right one
Full Story

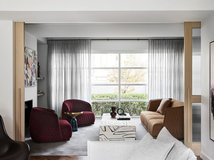

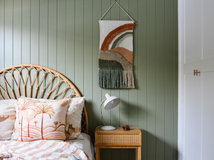

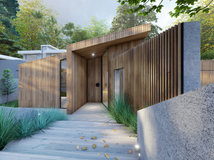
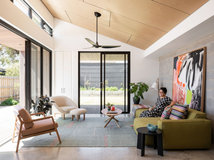

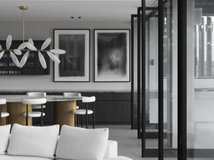
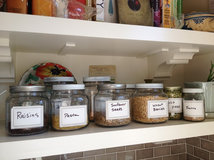


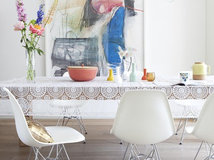
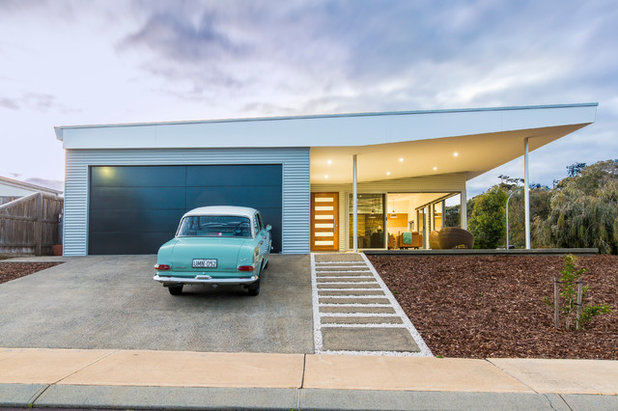
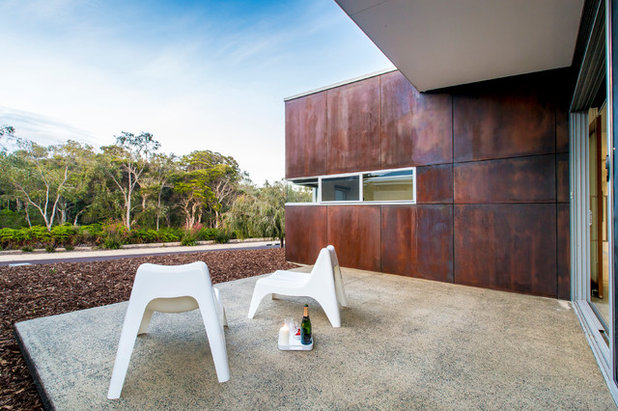
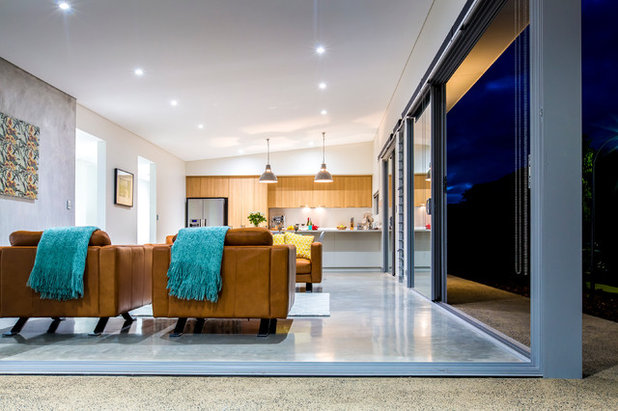
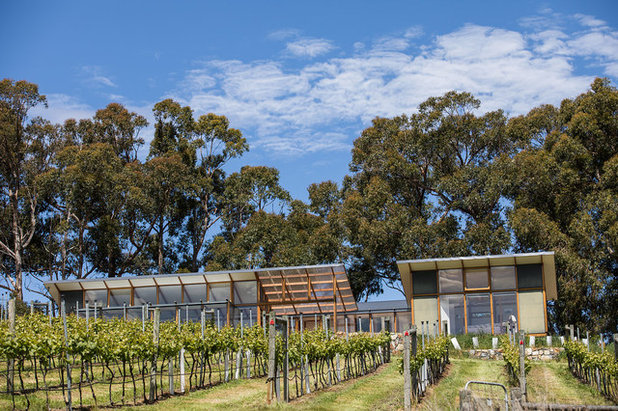
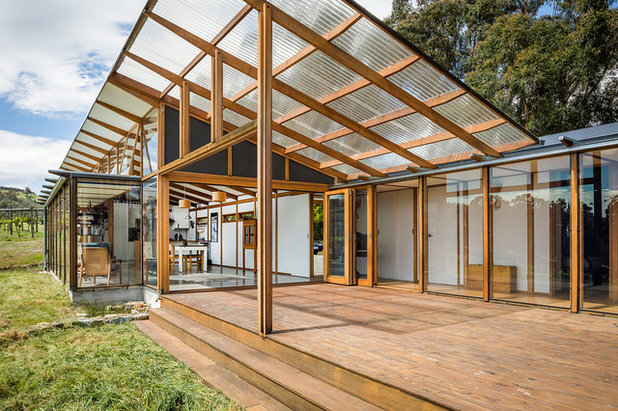
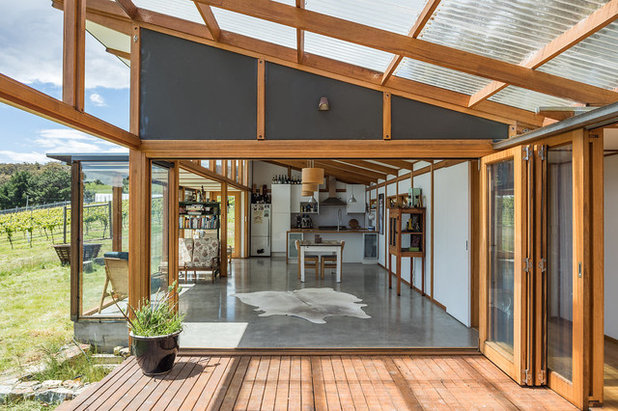
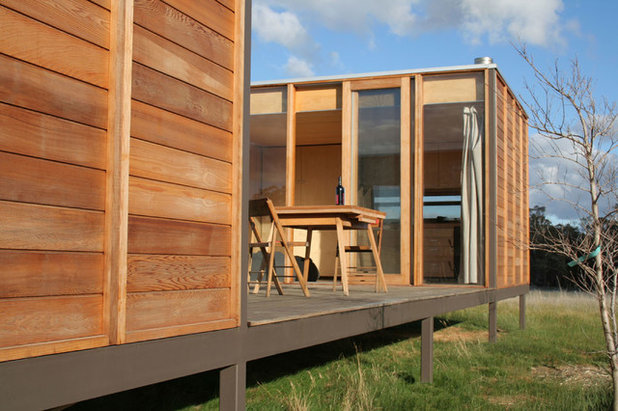
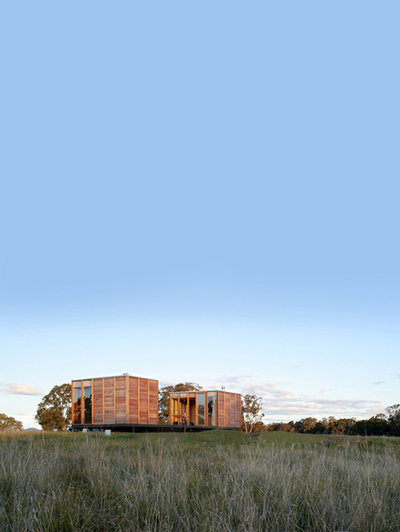
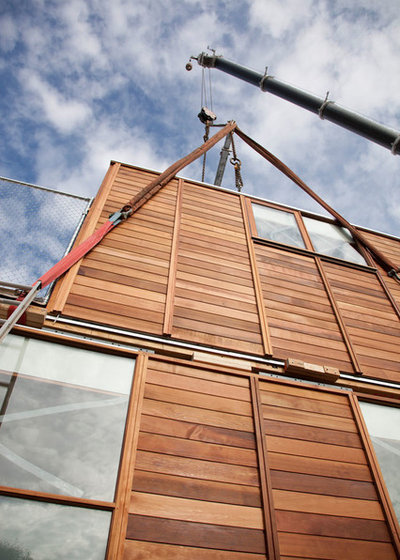
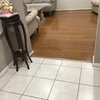
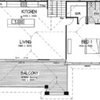
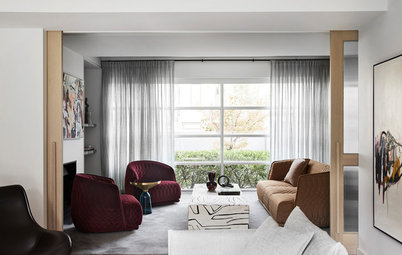
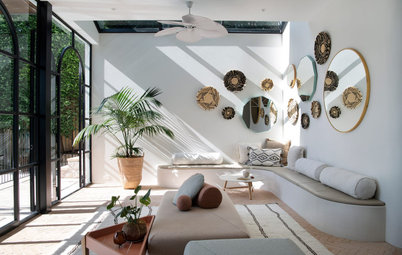
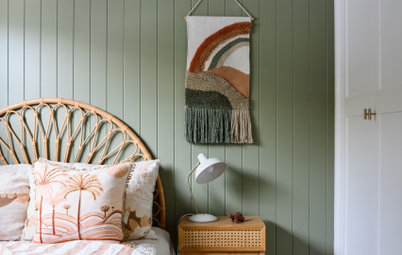
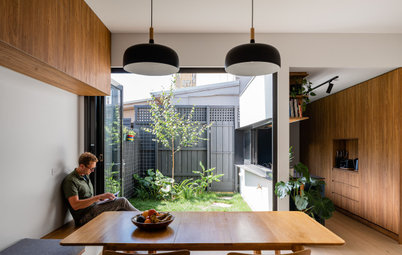
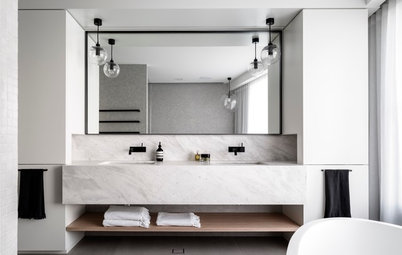
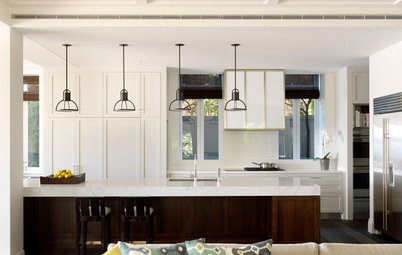
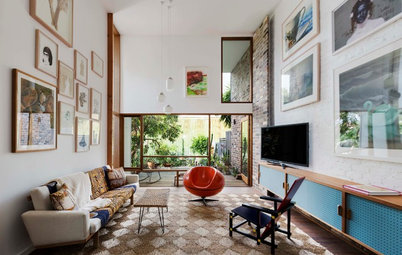
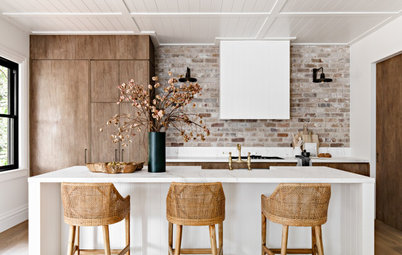
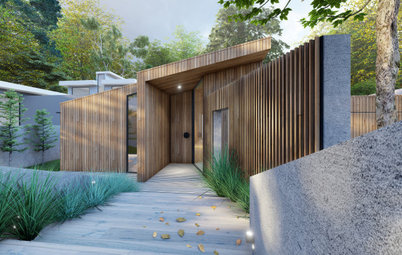
Thanks Mel. Much appreciated. Also, you can expect 30 (not 20 as mentioned in my original post!) x A3 pages for a new home, rather than the 1-2 pages you’ll receive from a drafting service. This is the level of detail we provide our clients so that they know exactly what is going to be built, as do our building team.
Hi there thats great. It sounds like one of the biggest issues is the communication between architect, builder and trades people. Do you think a project manager is necessary to facilitate every aspect of the build? Sometimes people are more focused on what their job is, but don't see the big picture. I have learnt how to put up suspended ceilings (just to help out a friend) and I noticed that men don't communicate very well. We would advise the project manager once we did our job and sometimes it would take over a week for the gibrock guys to come in and start their job. This caused delays and the project would always go over time. I think the project manager had 10 other projects going at the same time and he only gave instructions by email. Gibrock guys don't check emails....much. I actually have a background in law, so this type of work is completely the opposite to what I'm used to, but it was a great experience - hard work, long hours, low pay...lol. What country are you based? cheers Mel
If you have a quality builder and architect, a project manager is absolutely redundant. A proper builder will coordinate between all his trades and you're paying him to project manage the site within his contract. The architect's role is to assist the communication of construction documentation with the builder. The architect also has a role to contract administrate which is to manage the construction contract between the owner and the builder.
We're based in Australia, in Sydney and Melbourne.