Architecture
Cantilevered Architecture: Finding Balance With Daring Design
Anchored at one end and free at the other, cantilevered forms make for functional and dramatic architecture and living spaces
It’s good to find a little balance in life, so why not in architecture? Cantilevered rooms, floors, roofs and balconies are all about finding structural balance, and make for visually exciting and functionally-designed houses.
A cantilever is a projecting structure, such as a beam or a platform, that is anchored or supported only at one end. It is positioned, held, secured or weighted to carry the load of the projecting structure at the other end or along its length. Cantilevers may be used for several reasons, such as: to maintain a small footprint; to project rooms or outdoor areas over difficult terrain, gardens or swimming pools; to maximise sun and natural light; to enlarge a space within a constrained site; and to rouse minimalist design by eliminating supporting posts.
Here are nine houses in Australia’s urban and rural regions that have found the balance, plus one of the most famous of cantilevered houses, Fallingwater by Frank Lloyd Wright.
A cantilever is a projecting structure, such as a beam or a platform, that is anchored or supported only at one end. It is positioned, held, secured or weighted to carry the load of the projecting structure at the other end or along its length. Cantilevers may be used for several reasons, such as: to maintain a small footprint; to project rooms or outdoor areas over difficult terrain, gardens or swimming pools; to maximise sun and natural light; to enlarge a space within a constrained site; and to rouse minimalist design by eliminating supporting posts.
Here are nine houses in Australia’s urban and rural regions that have found the balance, plus one of the most famous of cantilevered houses, Fallingwater by Frank Lloyd Wright.
Maintain a small footprint
This hilltop house in country New South Wales has living spaces – supported by exposed cantilevered concrete slabs – that extend out over a corrugated Colorbond steel skirt.
The house has been designed with the local climate in mind. As if pivoted on the smaller base, the interior spaces of the house capture the daily sun. And being raised above the ground, the lightweight house, clad in vertical weatherboards and with an economical timber frame, is protected from grass fires.
This hilltop house in country New South Wales has living spaces – supported by exposed cantilevered concrete slabs – that extend out over a corrugated Colorbond steel skirt.
The house has been designed with the local climate in mind. As if pivoted on the smaller base, the interior spaces of the house capture the daily sun. And being raised above the ground, the lightweight house, clad in vertical weatherboards and with an economical timber frame, is protected from grass fires.
In a rural lot south of Sydney, this modernist cantilevered home sits atop a smaller rectangular platform in order to minimise the impact of the building on the site; and to allow the plot of land to maintain its natural curve.
Two trusses run the length of the house, positioned on two reinforced concrete blocks, which function as storerooms under the house, and connect the house and the land. The house cantilevers at each end, as well as the front, extending over the rolling hills and maximising spectacular views.
Two trusses run the length of the house, positioned on two reinforced concrete blocks, which function as storerooms under the house, and connect the house and the land. The house cantilevers at each end, as well as the front, extending over the rolling hills and maximising spectacular views.
Project rooms over difficult terrain, gardens or swimming pools
Aptly named ‘Out There’, this Tasmanian house daringly projects out over the land, supported by exposed steel columns, so that the living area benefits from a northern orientation and passive solar gain.
Being cantilevered, the house doesn’t interrupt its hillside location and it eliminates unneeded material or unnecessary rooms that would otherwise sit underneath the projection.
Aptly named ‘Out There’, this Tasmanian house daringly projects out over the land, supported by exposed steel columns, so that the living area benefits from a northern orientation and passive solar gain.
Being cantilevered, the house doesn’t interrupt its hillside location and it eliminates unneeded material or unnecessary rooms that would otherwise sit underneath the projection.
This modern addition and alteration to a dilapidated beach house now opens up to 180 degree coastal views and is flooded with natural light. Working within the original site, the upper level balcony has been cantilevered over a sloping site to enlarge the outdoor living space without damaging or affecting the garden below.
Enlarge a space within a constrained site
On a long and narrow site, this family beach house in Queensland has been built for views of the ocean. Using planar and geometric forms, a second-storey terrace extending from the master bedroom cantilevers over the lower level of the house to maximise those views and make the most of the constrained site.
On a long and narrow site, this family beach house in Queensland has been built for views of the ocean. Using planar and geometric forms, a second-storey terrace extending from the master bedroom cantilevers over the lower level of the house to maximise those views and make the most of the constrained site.
In Melbourne, this Victorian single-front terrace home morphs into a modern, cantilevered house. Nestled tightly between its neighbour, this family home has been designed with three key elements in mind: space, light and air. The second storey cantilevers over the indoor dining area and outdoor decking providing a ceiling inside and shade outside. Ribbon windows set deep within the geometric volume enhance its horizontal form, provide an extended view, and let natural light floor in.
Rouse minimalist design by eliminating supporting posts
As cantilevered design requires support at only one end of the structure, a sense of minimalism is achieved. With no supporting posts there are no visual or physical obstructions; but rather a sense of airiness and interesting aesthetics.
In this contemporary Melbourne home, a minimalist and quite dramatic porte-cochère is cantilevered over the entrance to the house. It functions both as a carport and as a protected entry to shelter occupants and guests on rainy Melbourne days.
As cantilevered design requires support at only one end of the structure, a sense of minimalism is achieved. With no supporting posts there are no visual or physical obstructions; but rather a sense of airiness and interesting aesthetics.
In this contemporary Melbourne home, a minimalist and quite dramatic porte-cochère is cantilevered over the entrance to the house. It functions both as a carport and as a protected entry to shelter occupants and guests on rainy Melbourne days.
The cantilevered roof on this Brisbane home looks as if it’s ready for flight. Extending over the driveway and entrance, it similarly provides both shade and shelter for residents, guests, and their cars, without obtrusive supports.
Maximise sun and natural light
This Sydney house, originally designed by the late-great architect Hugh Buhrich, was completed in 1961 and recently “renovated, restored, and rebuilt” by Louise Nettleton. Both the original house and the restored house featured the dramatic cantilevered living room, which today extends over a secluded swimming pool.
On a small and steep site, the cantilevered space with windows on both sides allows for privacy and light, and wonderful views of the harbour. The south-facing terrace at the end of the cantilever has been pushed far enough that it now receives near full sun.
MORE
Houzz Tour: Newport Eyesore Sculpted Into Hillside Icon
Edge of the Earth: 4 Homes That Defy Expectations
Floating Furniture: Can You Handle the Suspense?
This Sydney house, originally designed by the late-great architect Hugh Buhrich, was completed in 1961 and recently “renovated, restored, and rebuilt” by Louise Nettleton. Both the original house and the restored house featured the dramatic cantilevered living room, which today extends over a secluded swimming pool.
On a small and steep site, the cantilevered space with windows on both sides allows for privacy and light, and wonderful views of the harbour. The south-facing terrace at the end of the cantilever has been pushed far enough that it now receives near full sun.
MORE
Houzz Tour: Newport Eyesore Sculpted Into Hillside Icon
Edge of the Earth: 4 Homes That Defy Expectations
Floating Furniture: Can You Handle the Suspense?


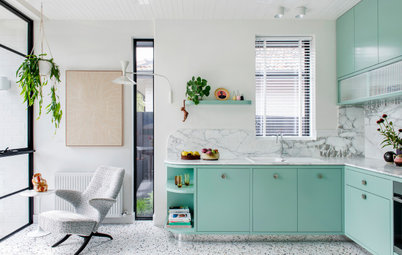
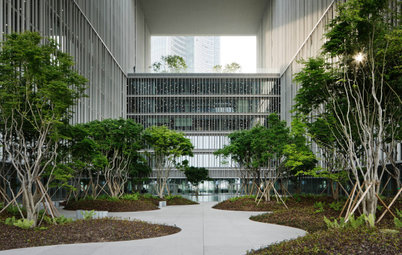
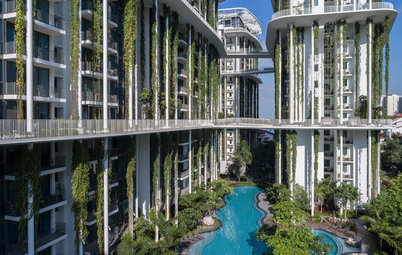
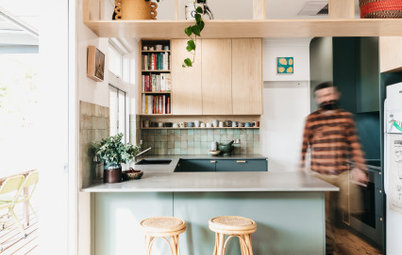
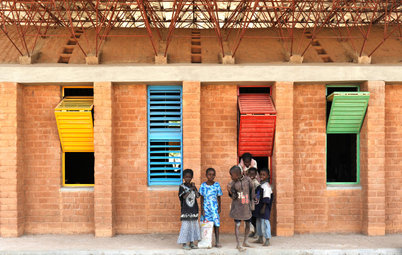
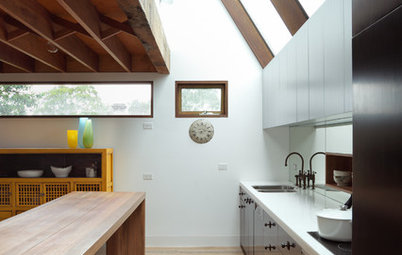
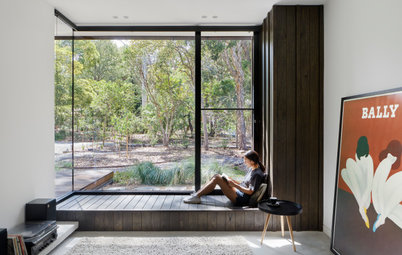
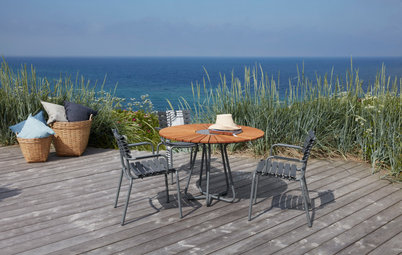
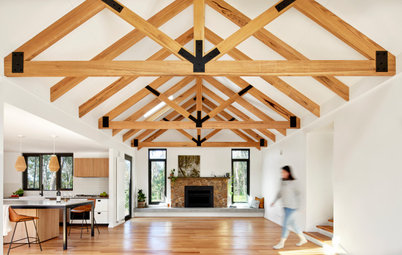
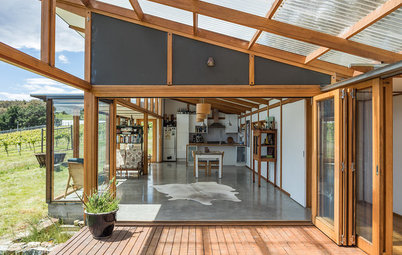
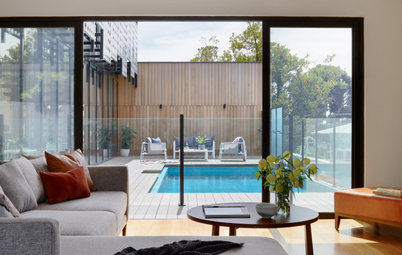
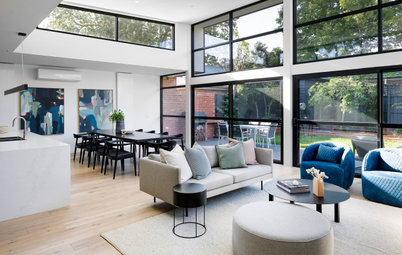

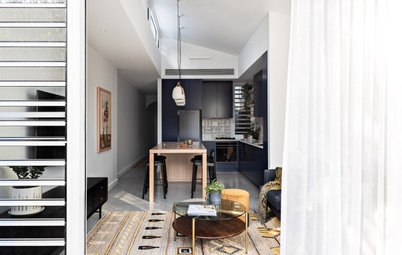



As the house sits within a constrained plot of land and upon difficult terrain, Wright used cantilevers to enlarge the interior and outdoor living spaces within the house, ideal for entertaining and functional living.