French Houzz Tour: The Tree House to Top All Nature-Loving Abodes
Welcome to the Origin Tree House, a human bird's nest-style designed by Marco Lavit in Raray, France
Who has never dreamed of building a tree house? Living with the comforts of a home yet immersed in nature is something of a utopia, a freedom granted only in novels. However, for Marco Lavit of Atelier Lavit, it is a concrete, ecological and functional reality: his Origin Tree House is an octagon-shaped house complete with a spa and relaxation room, many metres above the ground. This prefabricated house strives to mimic a nest, a comfortable and protective refuge set in nature, and it has a 360-degree view of the surrounding forest.
The tree house was built using with intertwined wooden slats and hugs an oak tree that’s more than 100 years old and the project was ranked in the 100 best projects of 2017 selected by AMC Annuel in France. Here, Lavit spoke to Houzz about his process and approach to make the concept a reality.
The tree house was built using with intertwined wooden slats and hugs an oak tree that’s more than 100 years old and the project was ranked in the 100 best projects of 2017 selected by AMC Annuel in France. Here, Lavit spoke to Houzz about his process and approach to make the concept a reality.
“One evening, at dinner at a friend’s house, I met Gaspard de Moustier and Emmanuel de la Bedoyère, experts in eco-sustainable tourism, who were to become the clients for this work.
Speaking of their respective projects, the future clients – who work in the sustainable tourism sector – told me about their desire to create cabins completely immersed in nature.
It was interesting to work on an innovative and eco-sustainable idea; it launched me, so to speak, into the fascination of a totally new project,” says Lavit.
“Once the draft for the project was prepared, which took two and a half months, it took us four weeks to assemble the nest house. Obviously, it is necessary to foresee the planning times – the bureaucratic times – but the technical part, incredibly, can be completed very quickly.”
Speaking of their respective projects, the future clients – who work in the sustainable tourism sector – told me about their desire to create cabins completely immersed in nature.
It was interesting to work on an innovative and eco-sustainable idea; it launched me, so to speak, into the fascination of a totally new project,” says Lavit.
“Once the draft for the project was prepared, which took two and a half months, it took us four weeks to assemble the nest house. Obviously, it is necessary to foresee the planning times – the bureaucratic times – but the technical part, incredibly, can be completed very quickly.”
It is a project that represents a successful ecological and sustainable challenge to create “a nest” for people, Lavit says. “The architectural challenge was to create a functional and comfortable room, remaining faithful to the initial inspiration of the project: a nest. The design of the hut itself, together with the construction techniques, was informed by the logic of intertwining the branches collected by birds to create their shelters.”
Is it time to get started on your own dream project? Find an architect near you on Houzz to discover the possibilities
Is it time to get started on your own dream project? Find an architect near you on Houzz to discover the possibilities
“When you arrive at the Château de Raray, you are in front of the beautiful setting where the 1946 film Beauty and the Beast, by Jean Cocteau, was filmed,” says Lavit. “Inside the Château de Raray, there is the reception, a very suggestive place, then you need to walk towards the forest, which initially was very well-cared for and before being transformed into a wilderness. This leads to the Origin Tree House.
“Access takes place in a sequence, first passing from a platform suspended from an oak thirty meters away, which houses a heated spa bath and a space for intimate relaxation. Then, along another suspended walkway at a height of ten metres, you arrive directly in the heart of the nest,” says Lavit.
“A wooden ladder invites you to continue the ascent in close physical contact with the tree, to discover – with amazement – a large panoramic terrace on the roof of the hut. This lookout over the tree house’s oak forest is as beautiful as it is unexpected, because it is hidden from view.”
“Access takes place in a sequence, first passing from a platform suspended from an oak thirty meters away, which houses a heated spa bath and a space for intimate relaxation. Then, along another suspended walkway at a height of ten metres, you arrive directly in the heart of the nest,” says Lavit.
“A wooden ladder invites you to continue the ascent in close physical contact with the tree, to discover – with amazement – a large panoramic terrace on the roof of the hut. This lookout over the tree house’s oak forest is as beautiful as it is unexpected, because it is hidden from view.”
This project is not just defined by its design, but also by the uniqueness of the structure: in this case, the specific oak tree. So how did the architect choose a tree to host the nest house?
“The phase of choosing which tree would host the hut was perhaps the most imaginative and poetic,” he says. “You climb trees and you can’t choose just any trunk, considering the weight of the hut that will rest on an oak of about 150 years. The tree must be at least one metre in diameter and it must be healthy.
“With a team of botanists, we verified that this tree was in excellent health and that it was not inhabited by animals such as, for example, woodpeckers. The position of the tree within the forest was another fundamental aspect: the tree needed to be located in a central area of the forest; only in this way would the wind be attenuated by the foliage of the other trees.
“Once the right tree had been chosen, a platform and then a clamp-collar were created around the trunk. Through a system of screws, the vice was tightened around the trunk to prevent the platform from rotating on itself. The tree can continue its growth and so, poetically, the nest will rise. The screws are adjusted every five years. The [prefabricated] hut was then installed on the trunk of the wide-crowned oak.”
Browse more beautiful rooms of their own
“The phase of choosing which tree would host the hut was perhaps the most imaginative and poetic,” he says. “You climb trees and you can’t choose just any trunk, considering the weight of the hut that will rest on an oak of about 150 years. The tree must be at least one metre in diameter and it must be healthy.
“With a team of botanists, we verified that this tree was in excellent health and that it was not inhabited by animals such as, for example, woodpeckers. The position of the tree within the forest was another fundamental aspect: the tree needed to be located in a central area of the forest; only in this way would the wind be attenuated by the foliage of the other trees.
“Once the right tree had been chosen, a platform and then a clamp-collar were created around the trunk. Through a system of screws, the vice was tightened around the trunk to prevent the platform from rotating on itself. The tree can continue its growth and so, poetically, the nest will rise. The screws are adjusted every five years. The [prefabricated] hut was then installed on the trunk of the wide-crowned oak.”
Browse more beautiful rooms of their own
The choice of materials for the design was tailor-made. “The prefabricated building was created by craftspeople using laser-cutting machines. Only the interior and the windows were assembled on-site. The hut, after being built, was dismantled and the elements were then numbered to simplify and speed of reassembling it on-site,” says Lavit.
“For the location of the tree house, which is north of Paris,” he continues, “We needed an extremely weather-resistant wood and we wanted to choose it locally for both the structure and the cladding. So we chose Douglas pine, originally from Canada, but present in France for 200 years.
“From a technical point of view, Douglas pine can be weather-resistant and lightweight at the same time. In addition, economic benefits and deductions can be obtained in France by using local wood. In this way, a local synergy was created and this is also an aspect of the project that I like to emphasise.
“For the structure on the ground and the arrival platform, however, we used larch wood. The internal walls and the ceiling are covered in poplar, which is a soft and clear timber with a good perfume.”
“For the location of the tree house, which is north of Paris,” he continues, “We needed an extremely weather-resistant wood and we wanted to choose it locally for both the structure and the cladding. So we chose Douglas pine, originally from Canada, but present in France for 200 years.
“From a technical point of view, Douglas pine can be weather-resistant and lightweight at the same time. In addition, economic benefits and deductions can be obtained in France by using local wood. In this way, a local synergy was created and this is also an aspect of the project that I like to emphasise.
“For the structure on the ground and the arrival platform, however, we used larch wood. The internal walls and the ceiling are covered in poplar, which is a soft and clear timber with a good perfume.”
“The hut, which weighs five tonnes, was installed in the free section of the trunk at a height of 11 metres. In this way, the centre of gravity of the tree is lowered and strengthened, by virtue of the presence of the nest house.
“Another precaution was to have the wooden slats arranged horizontally and ventilated [by ensuring airflow between each plank]. In places with heavy rainfall, such as here in the north of France, the timber is exposed to the elements, so only in this way can it dry quickly. The continuous alternation between wet and dry weather was perhaps the most problematic aspect to face.”
“Another precaution was to have the wooden slats arranged horizontally and ventilated [by ensuring airflow between each plank]. In places with heavy rainfall, such as here in the north of France, the timber is exposed to the elements, so only in this way can it dry quickly. The continuous alternation between wet and dry weather was perhaps the most problematic aspect to face.”
“The furniture was made to measure, not unlike what happens for boat projects,” says Lavit. “This was done for two reasons: first of all, for a stylistic choice, and secondly for the fact that each small space had too be optimised and functional.”
And the bathroom? “The bathroom is a normal bathroom, complete with a classic toilet, sink and shower; the piping runs discreetly along the trunk, protected by a copper channel on which ivy grows. On the ground, a pit collects waste from the drains. The pit of each hut has a compressor that sends the drains to a main pit, which is regularly emptied.”
The ‘nest’ has an octagonal plan, simply because the octagon is a close geometric simplification of the circle. The space is organised around the trunk of the tree and incorporated into the inhabited volume. At the entrance, which is completely transparent, one feels protected, and the tree house faces eight sides and allows for a 360-degree view of the surrounding forest.
And the bathroom? “The bathroom is a normal bathroom, complete with a classic toilet, sink and shower; the piping runs discreetly along the trunk, protected by a copper channel on which ivy grows. On the ground, a pit collects waste from the drains. The pit of each hut has a compressor that sends the drains to a main pit, which is regularly emptied.”
The ‘nest’ has an octagonal plan, simply because the octagon is a close geometric simplification of the circle. The space is organised around the trunk of the tree and incorporated into the inhabited volume. At the entrance, which is completely transparent, one feels protected, and the tree house faces eight sides and allows for a 360-degree view of the surrounding forest.
“Once you enter the hut you are immersed in an intimate and bright atmosphere thanks to the large windows that run from floor to ceiling. The smooth internal walls are combined with custom-made furniture, worked with fine horizontal battens,” says Lavit.
“The residential spaces develop in succession. The entrance accesses the living area and a small corridor with three sliding doors, which respectively conceal a dressing room, a well-equipped bathroom and a second room, each orientated towards large windows overlooking the forest, which offer views suspended in mid-air over the foliage of centuries-old oaks.”
Your turn
Have you ever dreamt of tree-house living? Share your experiences in the Comments below, like this story, save the images, and join the conversation.
More
Missed our last Houzz Tour? Catch up here with this Russia Houzz Tour: Nature-Inspired Colours for a Studio Apartment
“The residential spaces develop in succession. The entrance accesses the living area and a small corridor with three sliding doors, which respectively conceal a dressing room, a well-equipped bathroom and a second room, each orientated towards large windows overlooking the forest, which offer views suspended in mid-air over the foliage of centuries-old oaks.”
Your turn
Have you ever dreamt of tree-house living? Share your experiences in the Comments below, like this story, save the images, and join the conversation.
More
Missed our last Houzz Tour? Catch up here with this Russia Houzz Tour: Nature-Inspired Colours for a Studio Apartment


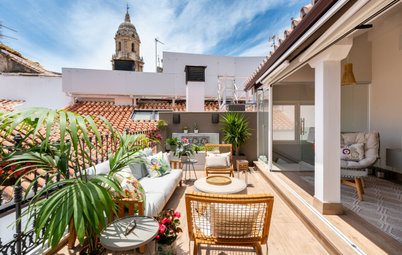
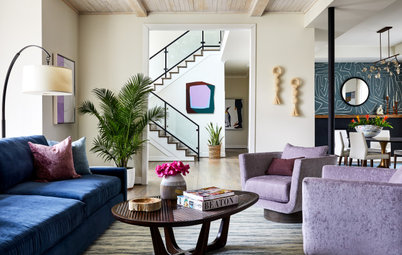
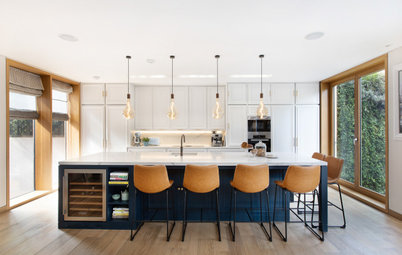
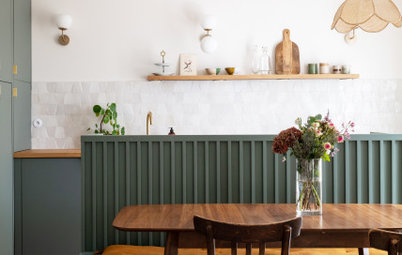
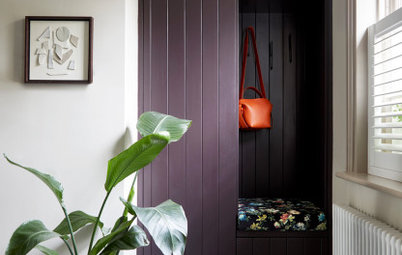
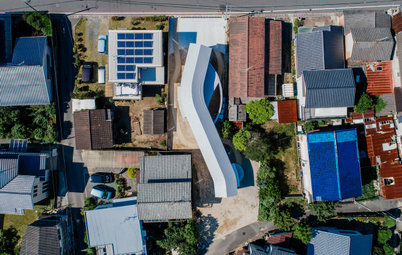
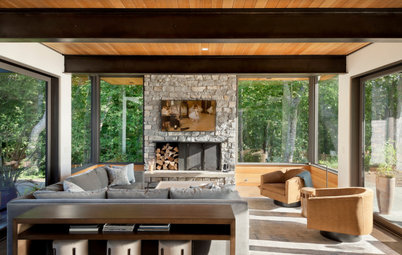
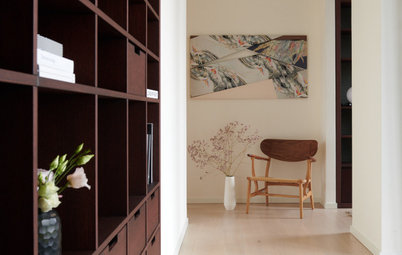
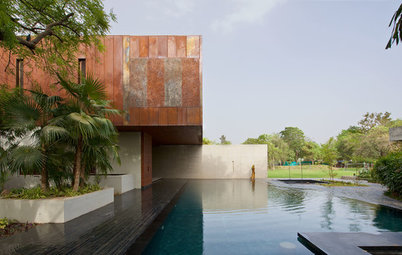
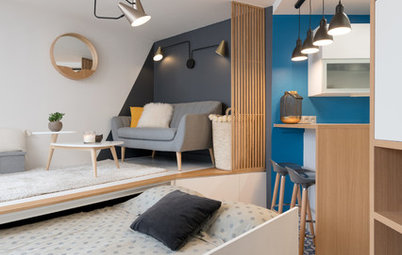
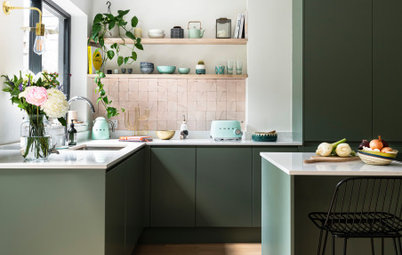
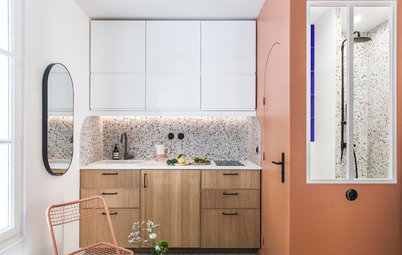
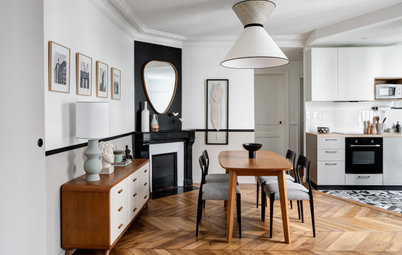
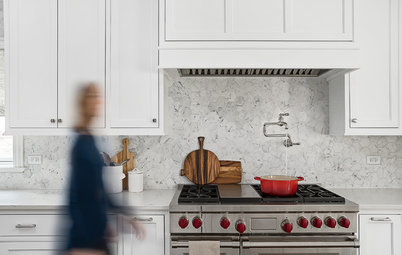
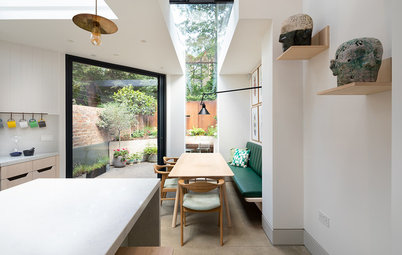

Location: North of Paris in Raray, France
Size: 21 square metres with a 13-square-metre viewing terrace or lookout above
Designer: Marco Lavit of Atelier Lavit
The Origin Tree House is located in Raray, in the heart of the Château de Raray forest in France. The idea for the project was born by chance, from an encounter the architect had.