More Rooms
Has the Formal Dining Room Left the Building?
Is the formal dining room a casualty of changes in how we prepare and share meals? Our experts put us in the picture
“Show me how people dine and I’ll tell you their rank among civilised beings,” said Charles Darwin. He would have recoiled at modern dining practices: stools at island benches, kitchens in full view of diners, ‘lap snacking’ on couches, sausage sizzles and tables without flowers, linen, silverware and fine china. Many early Australian houses mirrored colonial, Victorian and Edwardian models, where a sign of wealth was a house grand enough for separate rooms with specific uses. But these days it seems our designers receive far fewer requests for formal dining rooms than for flexible, easy-going eating spaces. Houzz experts discuss the reasons, and the relevance of the formal dining room in today’s way of living.
Professional advice from:
Jamie Brennan, architect at six b design
Linda Simons, principal architect at LSA Architects
Rebecca Naughtin, principal architect at Rebecca Naughtin Architect
Antoni Bacic, spokesman for Charleston Homes Pty Ltd
Professional advice from:
Jamie Brennan, architect at six b design
Linda Simons, principal architect at LSA Architects
Rebecca Naughtin, principal architect at Rebecca Naughtin Architect
Antoni Bacic, spokesman for Charleston Homes Pty Ltd
Although half of her renovation clients still ask for a formal dining room, architect Rebecca Naughtin from Rebecca Naughtin Architect agrees that this request is largely borne out of a specific desire to show status and grandeur. “I believe this is because they wish to recognise and celebrate the grandeur of the Victorian era through the tradition of dining in a more celebratory and formal style. The grander the existing home, the more likely I’ll receive a request to incorporate one,” she says.
Naughtin adds that, when designing from scratch and facing budget constraints, clients are more likely to choose a practical room like an extra bedroom, rather than a dining room. “The formal dining room is no longer a must-have – we want to spend more time with our families and want to be efficient in how we do that,” she says.
Naughtin adds that, when designing from scratch and facing budget constraints, clients are more likely to choose a practical room like an extra bedroom, rather than a dining room. “The formal dining room is no longer a must-have – we want to spend more time with our families and want to be efficient in how we do that,” she says.
The ‘lifestyle’ factor
For our experts, that all-encompassing notion of ‘lifestyle’ has shaped how dining design has evolved. Compare the leisurely Upstairs, Downstairs life of a homeowner in Victorian England with that of today’s family – working parents, busy routines and barely a chef or butler in sight! Nowadays, says Simons, people are happy to sit in the more informal area adjacent to the kitchen. “Guests often help out with the cooking and enjoy being involved in food preparation and serving,” says Brennan. “Sharing the whole experience is now a part of the entertainment.”
A significant change has been that children, who in Victorian times ate in the nursery with Nanny, now eat either with the family or at least in the family dining area. We rarely ‘dress for dinner’ and entertaining often includes guests’ offspring. Even our cooking gurus are emphasising simple, easy-to-prepare dishes, suited to time-poor lifestyles and casual eating.
For our experts, that all-encompassing notion of ‘lifestyle’ has shaped how dining design has evolved. Compare the leisurely Upstairs, Downstairs life of a homeowner in Victorian England with that of today’s family – working parents, busy routines and barely a chef or butler in sight! Nowadays, says Simons, people are happy to sit in the more informal area adjacent to the kitchen. “Guests often help out with the cooking and enjoy being involved in food preparation and serving,” says Brennan. “Sharing the whole experience is now a part of the entertainment.”
A significant change has been that children, who in Victorian times ate in the nursery with Nanny, now eat either with the family or at least in the family dining area. We rarely ‘dress for dinner’ and entertaining often includes guests’ offspring. Even our cooking gurus are emphasising simple, easy-to-prepare dishes, suited to time-poor lifestyles and casual eating.
Australians’ fondness of the outdoors, in a climate suited to it, is a second key factor that has influenced the decline in formal dining room design. We love the flavour nature adds to our entertaining – even our Christmas celebrations have become less turkey-and-plum-pudding and more seafood, salads and beach picnics. Although we didn’t invent it, the ‘barbie’ (and the throwing of another shrimp thereon) is almost synonymous in the world’s eyes with Australian entertainment.
Australians are refining and expanding the idea. Says Naughtin, “I’m seeing the rise of outdoor kitchens, where the barbecue area includes a sink and mixer, fridges for drinks and an opening roof to take advantage of the climate. With the popularisation of alfresco dining, we now look to the servery as a means of improving the connection between the kitchen and outside world.”
Australians are refining and expanding the idea. Says Naughtin, “I’m seeing the rise of outdoor kitchens, where the barbecue area includes a sink and mixer, fridges for drinks and an opening roof to take advantage of the climate. With the popularisation of alfresco dining, we now look to the servery as a means of improving the connection between the kitchen and outside world.”
Finally, space is the issue. The growth of major cities and the corresponding need for compact but well-designed homes has affected dining space design. Apartments and townhouses are proliferating, while larger blocks are subdivided and older terrace and semi-detached housing in inner city suburbs is being renovated by owners wanting an urban lifestyle and convenience.
Size matters when it comes to how functional spaces fit into building footprints. Simons says, “The smaller the space, the better the design has to be. If we have a very limited area, we put the dining table adjacent to the island bench.” Separate formal dining rooms are excluded in these properties in favour of more frequently used spaces such as spare bedrooms.
Size matters when it comes to how functional spaces fit into building footprints. Simons says, “The smaller the space, the better the design has to be. If we have a very limited area, we put the dining table adjacent to the island bench.” Separate formal dining rooms are excluded in these properties in favour of more frequently used spaces such as spare bedrooms.
The evolution of modern dining spaces
With the kitchen now visually part of open-plan dining, homeowners are treating it as a big budget show piece, to be admired rather than hidden. “Kitchens and external living spaces are now such a focus and designed to be on display, rather than just functional family and work spaces,” says Simons. She also points out that the growing popularity of large pantries or butler’s pantries means that kitchen mess can be easily concealed from the table.
With the kitchen now visually part of open-plan dining, homeowners are treating it as a big budget show piece, to be admired rather than hidden. “Kitchens and external living spaces are now such a focus and designed to be on display, rather than just functional family and work spaces,” says Simons. She also points out that the growing popularity of large pantries or butler’s pantries means that kitchen mess can be easily concealed from the table.
Multi-purpose and open-plan spaces are part of current design strategies that suit how we live. The rise of the kitchen island has been stellar – it serves as a casual meals bench, buffet surface, drink-before-dinner bar, coffee break spot, homework and play bench, and even a place to prep food! Movable and extendable benches and tables also expand dining possibilities. “We have put tables on wheels so they can second as part of the kitchen when not in use,” says Simons.
Open-plan design adds flexibility and provides integration between indoor and outdoor areas. “Indoor dining spaces are often connected to the outside, usually via a deck used for outdoor dining,” says Brennan. Simons points out that open plan doesn’t mean that intimacy is sacrificed: “We try to define the area with bulkheads, lighting or colour, to create a welcoming and cosy space.”
Open-plan design adds flexibility and provides integration between indoor and outdoor areas. “Indoor dining spaces are often connected to the outside, usually via a deck used for outdoor dining,” says Brennan. Simons points out that open plan doesn’t mean that intimacy is sacrificed: “We try to define the area with bulkheads, lighting or colour, to create a welcoming and cosy space.”
The last word…
A desire to involve the cook, all family members, friends and guests in the entertainment process is one of the clearest causes of the great disappearing formal dining room act. As Naughtin puts it, “Surveillance is an important part of eating, ensuring no-one is excluded, including the cook.” The fact that children now often eat at family meal time means dining areas have to be casual and low maintenance. “‘Best’ crockery and silverware and children don’t make a good mix!” adds Naughtin.
A desire to involve the cook, all family members, friends and guests in the entertainment process is one of the clearest causes of the great disappearing formal dining room act. As Naughtin puts it, “Surveillance is an important part of eating, ensuring no-one is excluded, including the cook.” The fact that children now often eat at family meal time means dining areas have to be casual and low maintenance. “‘Best’ crockery and silverware and children don’t make a good mix!” adds Naughtin.
That’s not to say that if you have the space, you shouldn’t consider a separate formal dining room as an addition, especially if it’s a priority for the way in which you live. It also doesn’t mean that those without formal dining spaces can’t celebrate. Simons says, “The dinner party hasn’t disappeared, I think it’s been absorbed into our lifestyle. Australians still love beautiful things, so why not use the best silverware in the garden?”
JOIN THE DISCUSSION
Tell us how you and your household dine today. Do you agree with our experts’ views?Share your thoughts in the Comments.
JOIN THE DISCUSSION
Tell us how you and your household dine today. Do you agree with our experts’ views?Share your thoughts in the Comments.



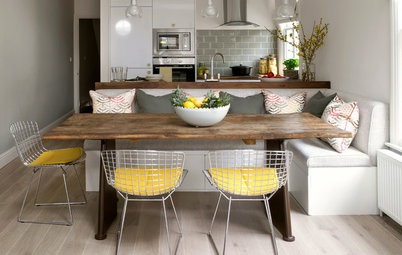
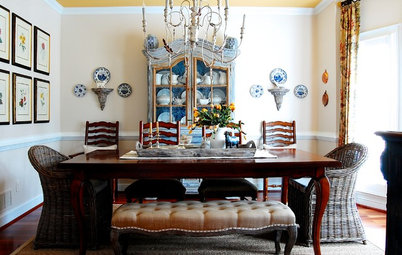
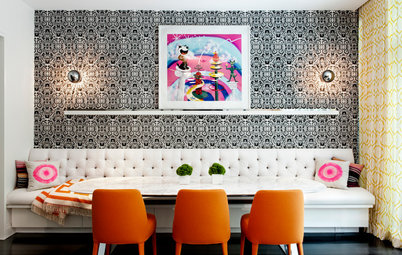
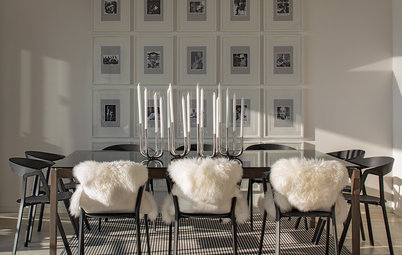
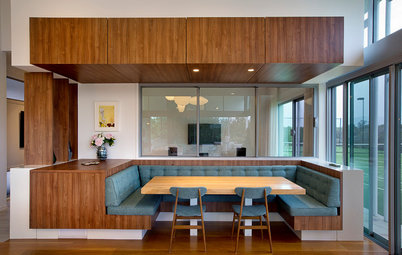
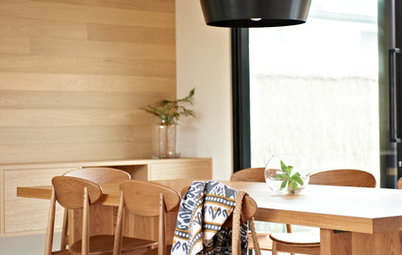
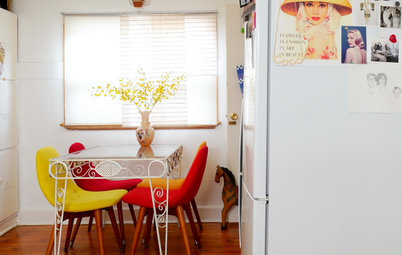
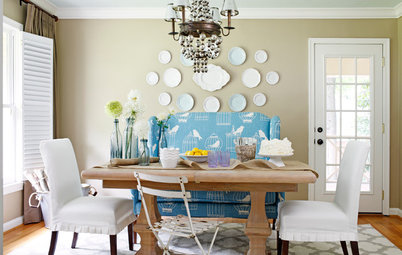
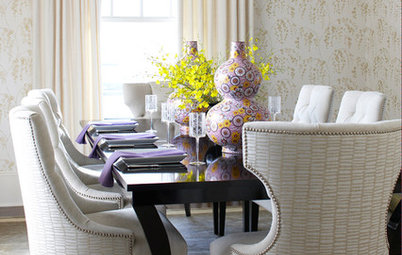
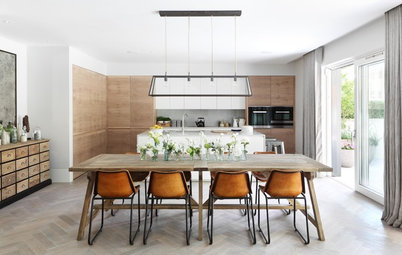
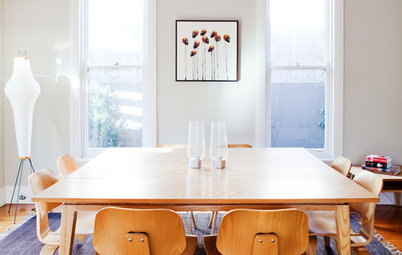
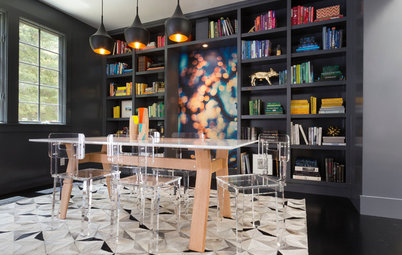
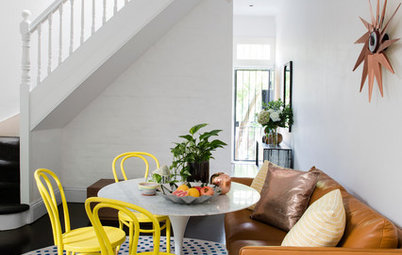
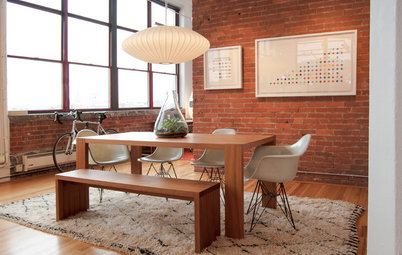
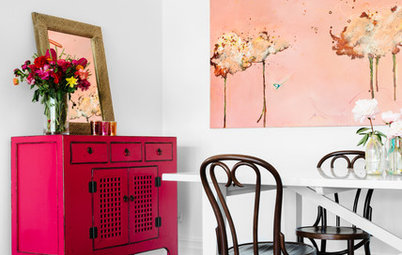


According to our pro panel, the number of requests for dining rooms is either non-existent or has dropped significantly in recent years. “In 17 years of practice, I have never had a client ask for a formal dining room,” says architect Jamie Brennan from six b design in agreement. “They are more likely to request a separate TV, lounge or rumpus room instead, and connect cooking and eating spaces.”
Naturally, there are exceptions to this rule. Linda Simons from LSA Architects believes that these are the clients who are owners of heritage properties, which were built in an era when space wasn’t at a premium and separate dining rooms were the norm.
It’s true that a separate formal dining space can take up precious capital in the home, capital that many homeowners now use for specialty rooms such as home theatres, media rooms and bar areas. According to Antony Bacic from Charleston Homes Pty Ltd, when they do choose to create a formal dining space, it’s because the owners consider this room to be a ‘specialty’ space in which they can foster their unique lifestyle (their love of entertaining, for example), or make a style statement. “Formal dining rooms are not everyday rooms and tend to be more ‘statement’ or ‘showpiece’ spaces,” he says.