Houzz Tour: A Knockdown-Rebuild With an Elegant Hamptons Vibe
After years of deliberation, the owners of a dated bungalow took the plunge and replaced it with a stunning modern home
Georgia Madden
24 December 2020
Extend or rebuild? It’s a decision many families agonise over as they watch their children grow, bedrooms suddenly feel too small and bathrooms become battlegrounds. After years of deliberation, the owners of this previously too-small bungalow finally decided to capitalise on the large, flat Canberra site it sat on by knocking it down and replacing it. The new design called for an expansive ‘forever home’ that delivered all the light, space and style they dreamed of.
Images by Adam McGrath at Hcreations Photography
Houzz at a Glance
Who lives here: A couple and their two children aged 11 and 14
Location: Kaleen, ACT
Size: 395 square metres
Number of beds, baths and living rooms in the original home: Three bedrooms, two bathrooms and one living room
Number of beds, baths and living rooms in the new home:
Five bedrooms, three bathrooms, three powder rooms and two living rooms
Interior design: Maria Cerne at Studio Black Interiors
Builder: REP Building
Building design: Vince Russo and Anthony Agostino
Cabinetmaker: Impact Joinery
“The owners had outgrown the original home and were looking for space to entertain and host visitors,” says interior designer Maria Cerne of Studio Black Interiors, who was tasked with designing the interior of the house, including specifying all the exterior and interior finishes and fixtures, the new kitchen with a walk-in pantry, the laundry and multiple bathrooms.
“They wanted a look that was effortlessly elegant with a warm and welcoming vibe. The interior design aesthetic was ‘Hamptons style in the city’ – traditional with a touch of modern,” says Cerne.
Houzz at a Glance
Who lives here: A couple and their two children aged 11 and 14
Location: Kaleen, ACT
Size: 395 square metres
Number of beds, baths and living rooms in the original home: Three bedrooms, two bathrooms and one living room
Number of beds, baths and living rooms in the new home:
Five bedrooms, three bathrooms, three powder rooms and two living rooms
Interior design: Maria Cerne at Studio Black Interiors
Builder: REP Building
Building design: Vince Russo and Anthony Agostino
Cabinetmaker: Impact Joinery
“The owners had outgrown the original home and were looking for space to entertain and host visitors,” says interior designer Maria Cerne of Studio Black Interiors, who was tasked with designing the interior of the house, including specifying all the exterior and interior finishes and fixtures, the new kitchen with a walk-in pantry, the laundry and multiple bathrooms.
“They wanted a look that was effortlessly elegant with a warm and welcoming vibe. The interior design aesthetic was ‘Hamptons style in the city’ – traditional with a touch of modern,” says Cerne.
The original house
“Inspired by their love of American homes – particularly Hamptons-style ones – the family wanted a grand staircase and lots of detail throughout, including wall panelling, cornice and architrave definitions, Shaker cabinetry, a barn door and traditional finishes,” says Cerne. The result is a sophisticated, classic-meets-contemporary space this growing family loves coming home to.
“The exterior concept really set the mood for the house. The pale grey render, white trims and pops of black used on the facade were also used throughout the interior to create a lovely sense of flow,” says Cerne.
Considering a knockdown-rebuild? Speak to a local builder on Houzz to find out what’s involved
“Inspired by their love of American homes – particularly Hamptons-style ones – the family wanted a grand staircase and lots of detail throughout, including wall panelling, cornice and architrave definitions, Shaker cabinetry, a barn door and traditional finishes,” says Cerne. The result is a sophisticated, classic-meets-contemporary space this growing family loves coming home to.
“The exterior concept really set the mood for the house. The pale grey render, white trims and pops of black used on the facade were also used throughout the interior to create a lovely sense of flow,” says Cerne.
Considering a knockdown-rebuild? Speak to a local builder on Houzz to find out what’s involved
Bellis pendants: Schots Home Emporium; Blackbutt engineered-timber floor: Choices Flooring
“The client wanted a classic American style with a touch of modern. It needed to feel elegant, yet warm and welcoming,” says Cerne.
The kitchen is very much the heart of this home, where the family gathers to cook, connect and entertain. “We are already creating wonderful memories here,” says the owner. “The kids love it so much that they have started to get creative with their cooking.”
“The client wanted a classic American style with a touch of modern. It needed to feel elegant, yet warm and welcoming,” says Cerne.
The kitchen is very much the heart of this home, where the family gathers to cook, connect and entertain. “We are already creating wonderful memories here,” says the owner. “The kids love it so much that they have started to get creative with their cooking.”
Ground-floor plan of the new house
The new laundry, located to one side of the kitchen, is another major hit with the owners: “Who would have thought I would actually look forward to doing laundry?” she says.
The new laundry, located to one side of the kitchen, is another major hit with the owners: “Who would have thought I would actually look forward to doing laundry?” she says.
First-floor plan of the new house
But it’s the exquisite detailing in this home that elevates it to something truly special. “From the wall panelling to the details on the kitchen and island cabinetry – these are what make the home feel custom-made just for them,” says Cerne.
But it’s the exquisite detailing in this home that elevates it to something truly special. “From the wall panelling to the details on the kitchen and island cabinetry – these are what make the home feel custom-made just for them,” says Cerne.
The client’s must-haves for the new house included a grand staircase and detailed wall panelling. They also wanted Shaker-style joinery, a barn door and beautiful patterned tiles.
“The owners are Greek and Italian, and the kitchen was designed around cooking and entertaining for their friends and large families,” says Cerne.
A bold, black freestanding Smeg cooker and Vittoria range hood were high on the client’s wish list for their new kitchen, and make for eye-catching features in the space.
A bold, black freestanding Smeg cooker and Vittoria range hood were high on the client’s wish list for their new kitchen, and make for eye-catching features in the space.
A generous, 1,200-millimetre-wide island allows the zone to double as a prep space and seating area. “When entertaining, this is where everyone congregates with food and drinks. I always love to specify a wide island if the home has the space for it,” says Cerne.
A classic farmhouse sink adds to the room’s Hamptons aesthetic; “It just pops against the detailed dark charcoal joinery,” she says.
Chandelier: Moselle Eight-Light Large Chandelier in black nickel: Beacon Lighting
“The formal entry is the real show stopper of this home. With 5.4-metre-high ceilings, detailed wall panelling and an oversize black chandelier, it’s just a beautiful space to be in,” says Cerne.
“Every time we walk into the entry it blows us away,” says the owner. “I love seeing the reaction from family and friends as they walk into the space and look from the wall detail to the chandelier – it definitely makes a statement.”
“The formal entry is the real show stopper of this home. With 5.4-metre-high ceilings, detailed wall panelling and an oversize black chandelier, it’s just a beautiful space to be in,” says Cerne.
“Every time we walk into the entry it blows us away,” says the owner. “I love seeing the reaction from family and friends as they walk into the space and look from the wall detail to the chandelier – it definitely makes a statement.”
Wall panelling: Intrim Mouldings
“The client’s brother Ben is a carpenter, so he meticulously did all the wall panelling in the house – a huge job.
“We showed him a range of looks we loved for each space and he recreated them for us. The poor painters wanted to cry for days after they saw the amount of wall panelling that needed to be painted!” says Cerne.
“The client’s brother Ben is a carpenter, so he meticulously did all the wall panelling in the house – a huge job.
“We showed him a range of looks we loved for each space and he recreated them for us. The poor painters wanted to cry for days after they saw the amount of wall panelling that needed to be painted!” says Cerne.
Camilla wall lights: Beacon Lighting
A little display nook for family photos and memorabilia off the main entry adds personality to the space. It features a custom-made, reclaimed timber bench that matches the barn door, seen behind it here.
A little display nook for family photos and memorabilia off the main entry adds personality to the space. It features a custom-made, reclaimed timber bench that matches the barn door, seen behind it here.
The barn door, also custom-made and crafted from reclaimed timber, separates the formal entrance from the open-plan living space. “It’s huge and weighs 150 kilograms. We love how it brings such warmth and character to the space,” says Cerne.
With lashing of light, classic fixtures and a monochromatic palette, the main bathroom on the first floor provides a moment of tranquillity on busy mornings in this family home.
“It was a good-sized space to work with. We placed the freestanding bath under the window with the vanity and shower along the adjacent wall,” she says.
“It was a good-sized space to work with. We placed the freestanding bath under the window with the vanity and shower along the adjacent wall,” she says.
“We wanted the fixtures here to be quite traditional. From the tapware and the vanity to the herringbone pattern of the feature wall tiles, everything works harmoniously to create a calming feel.”
The powder room, which is used by the client’s son and daughter, is located separately to the main bathroom.
Arte grey Spanish handmade tiles: Blackrock Tiles
“I love designing laundries so I had fun with this one,” says Cerne. “You spend so much time in the laundry that I always feel it’s important to make the space beautiful.
“The client fell in love with these handmade Spanish tiles, which we used on the floor as the main design feature of the space.
“They were the starting-off point for the entire design in terms of the colour palette,” says Cerne.
“I love designing laundries so I had fun with this one,” says Cerne. “You spend so much time in the laundry that I always feel it’s important to make the space beautiful.
“The client fell in love with these handmade Spanish tiles, which we used on the floor as the main design feature of the space.
“They were the starting-off point for the entire design in terms of the colour palette,” says Cerne.
“With such a strong floor design here, we kept the joinery and benchtops simple with classic white. We added texture through panelled cabinetry doors and traditional white herringbone splashback tiles,” says Cerne.
The master ensuite
“The client wanted to have a little fun and introduce some pattern to the master ensuite,” she says.
To keep the look cohesive while adding the touch of flair the owners sought, Cerne specified the same handmade patterned tiles used in the laundry and downstairs powder rom, but in the reverse colour format.
“The client wanted to have a little fun and introduce some pattern to the master ensuite,” she says.
To keep the look cohesive while adding the touch of flair the owners sought, Cerne specified the same handmade patterned tiles used in the laundry and downstairs powder rom, but in the reverse colour format.
A view through to the formal entry
“There is a small powder room located under the main stairs. At only 400 millimetres wide, space for the vanity was very tight. We didn’t need storage in this space, so a custom reclaimed timber bench was made to fit wall-to-wall,” says Cerne.
Your turn
What’s your favourite feature in this classic home? Tell us in the Comments below. And don’t forget to save these images, like this story and join the conversation.
More
Want to see more knockdown-rebuilds? Don’t miss this story: A Pint-Size Prefab Townhouse Brimming With Character
What’s your favourite feature in this classic home? Tell us in the Comments below. And don’t forget to save these images, like this story and join the conversation.
More
Want to see more knockdown-rebuilds? Don’t miss this story: A Pint-Size Prefab Townhouse Brimming With Character
Related Stories
Houzz Around The World
France Houzz: A New Island Home With an Old Soul
Check out this young family's welcoming and characterful French island home on Île d’Yeu, which embraces local style
Full Story
Houzz Around The World
Germany Houzz: A Small Cabin Transformed Into a Forest Retreat
In this secluded area in the Taunus mountains of Germany, a family enjoys their weekends in 29 square metres of space
Full Story
Architecture
Sydney Houzz: Bob Hawke's Iconic Northbridge Home Made Modern
The old home of Australia's longest-serving Labor prime minister and his wife Blanche d'Alpuget has had a new makeover
Full Story
Houzz TV
London Houzz: Tour a Contemporary Loft in an Old Victorian School
Watch and read how a design firm updated this light and airy apartment in an old block with sleek style and warm touches
Full Story
Interior Design
Before & After: A Dream Family Home on Sydney's Waterfront
The owners of this grand six-level home wanted to give it a casual, coastal feel to suit its spectacular setting
Full Story
Architecture
Rural Houzz: A Modern Mountain Retreat Set Among the Gums
Explore a cleverly designed country home that sits quietly within the landscape, while providing views from every room
Full Story
Houzz Around The World
Berlin Houzz: A Touch of Japanese Forest Bathing in a German Home
Beloved memories of Japan come to life with the renovation of this 120-square-metre apartment in Berlin, Germany
Full Story
Houzz Around The World
London Houzz: Daring Colour & Texture Transform a Victorian Home
By Kate Burt
The busy owners of this terrace sought help to design outside their decor comfort zone – the result is a cool classic
Full Story
Colourful Homes
Queensland Houzz: A Cute Cottage Awash With Colour and Pattern
Bold colour, quirky prints and an abundance of art transformed this 1920s cottage into an inviting and relaxing gem
Full Story
Houzz Around The World
Germany Houzz: Creating Summer & Winter Homes in a Converted Barn
One barn, two homes – see how architects designed separate zones for summer and winter living in an old country barn
Full Story



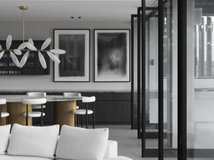
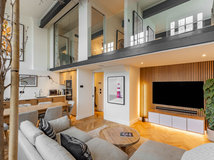
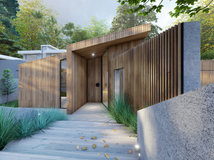
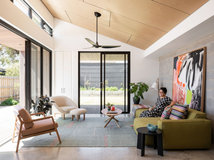

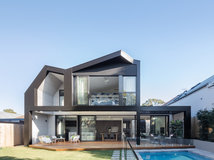
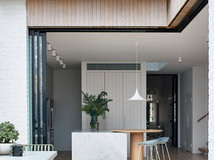

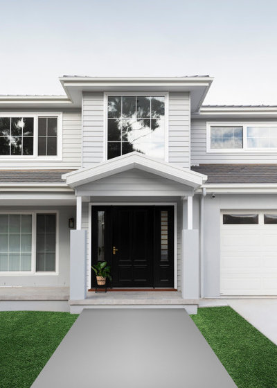
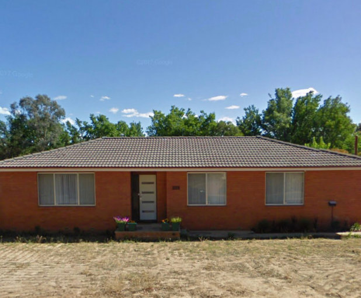
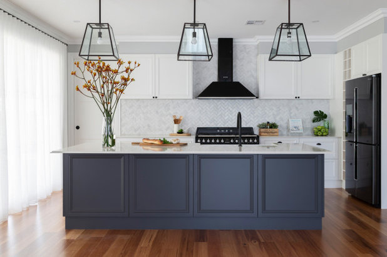
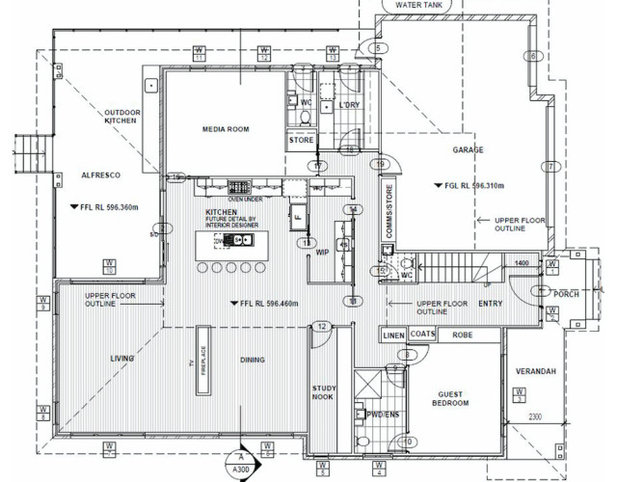
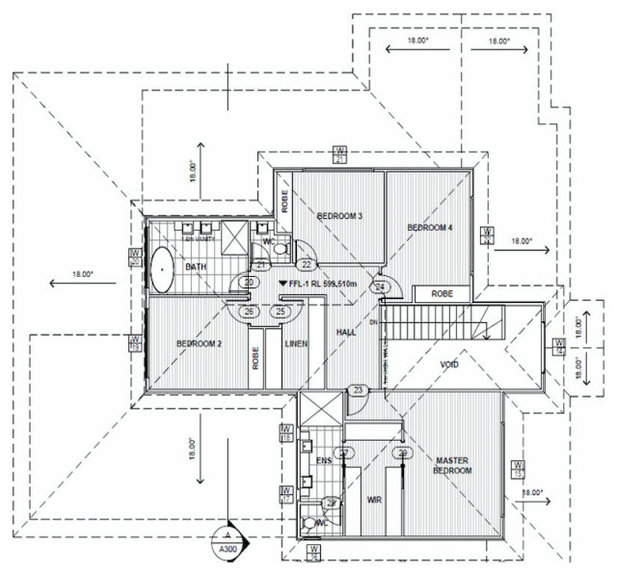
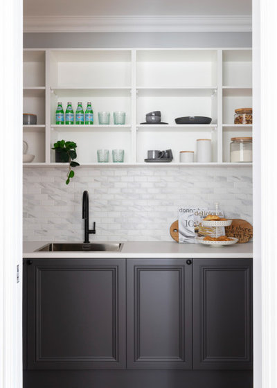
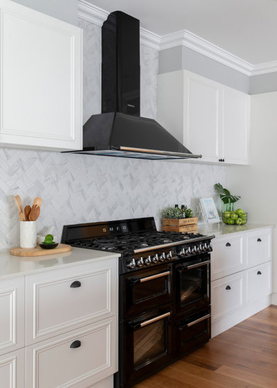
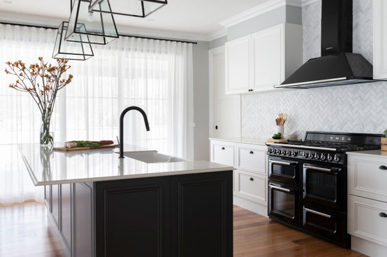
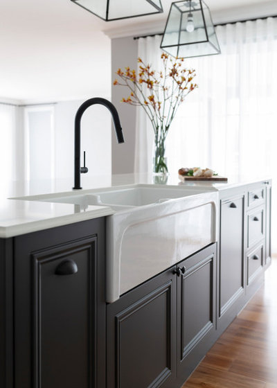
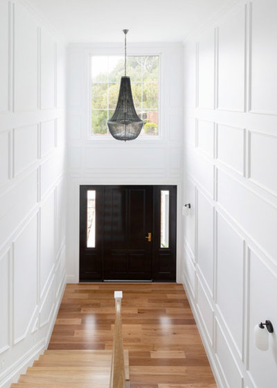
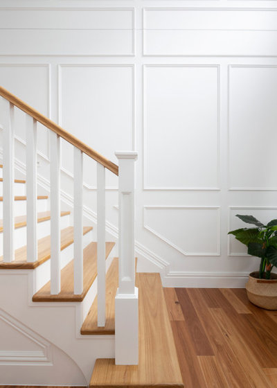
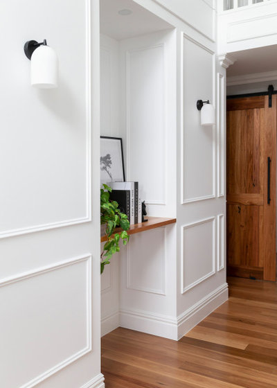
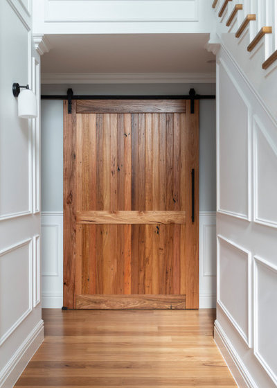
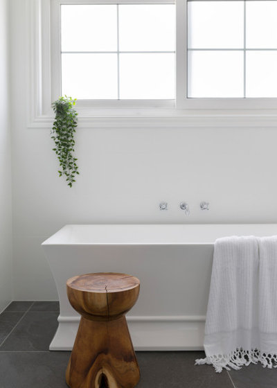
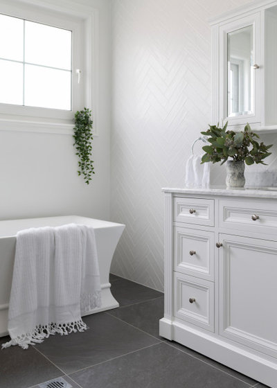
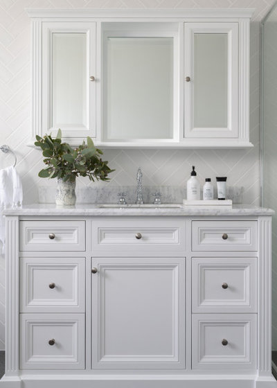
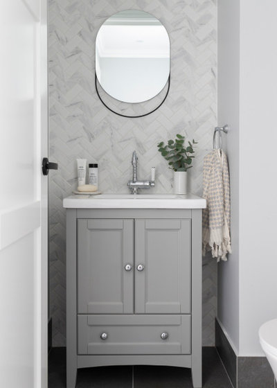
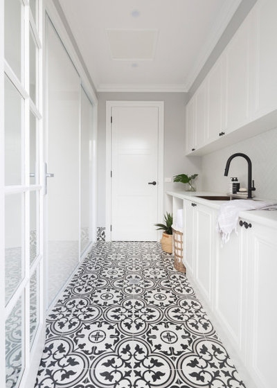
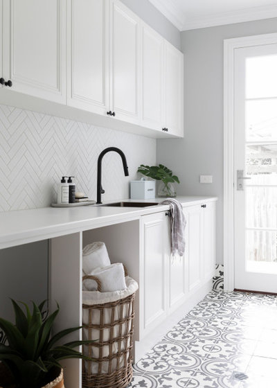
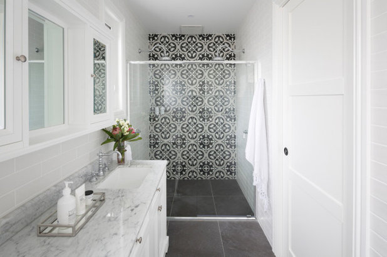
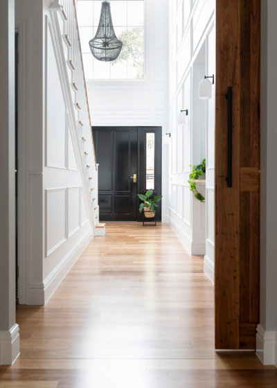
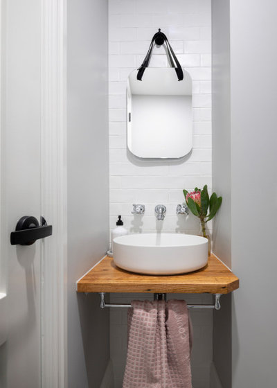
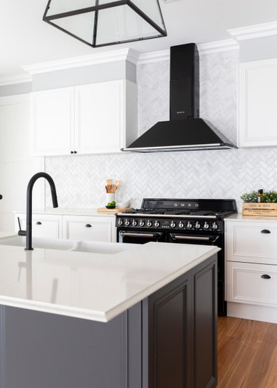

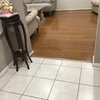
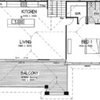

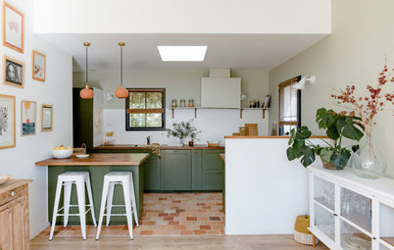
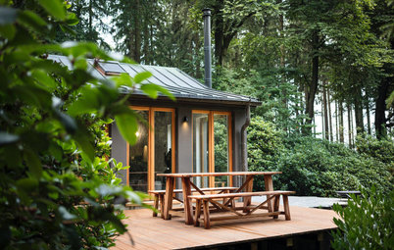
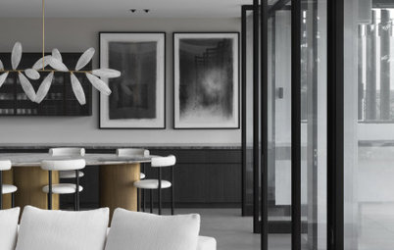
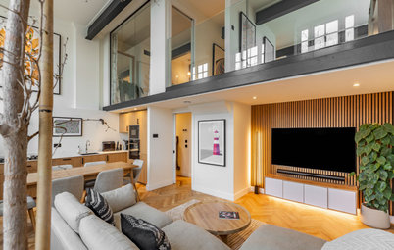
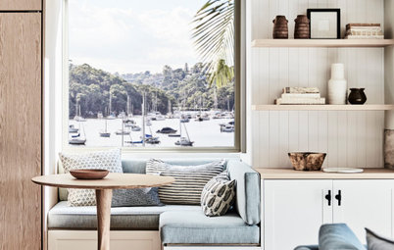
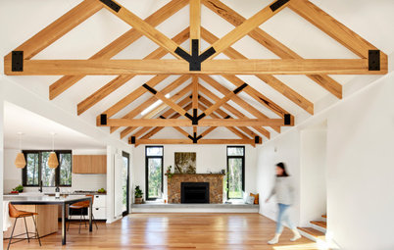
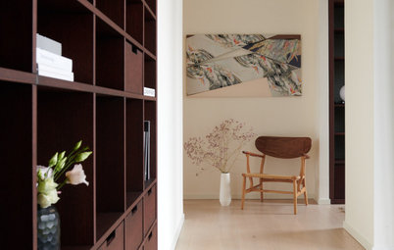
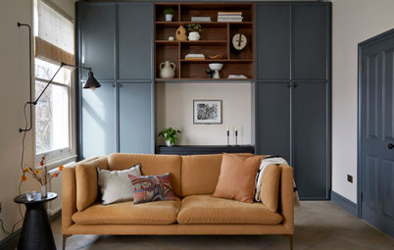
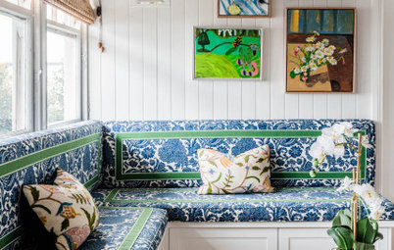
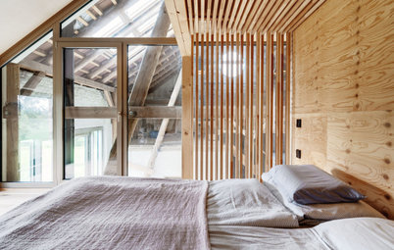
Thank you for the lovely feedback. The kitchen cabinetry is a Tesrol vinyl wrap in the colours Matt white and steel (which is a dark charcoal/navy). Maria
Love the entrance hallway!
Thank you Monika! Maria