Houzz Tour: Great Aussie Shearing Shed Inspires a Family Home
Designers with a love of the Australian vernacular build the life of their dreams in the country
Joanna Tovia
4 October 2017
Houzz editorial team. Photojournalist specialising in design, travel and living well. Follow her photodocumentary about pets and the people who love them on Instagram @unfoldingtails
Houzz editorial team. Photojournalist specialising in design, travel and living well.... More
Irene Coveney and Niall Browne met while studying architecture in Dublin, Ireland and later moved to Australia with a shared dream – to design and build their own home in the country where they could keep horses and raise a family. That dream came true when they moved into their home near Perth, which they designed with the shearing sheds and old farm buildings of Australia’s rural past in mind.
“We love the functional honesty of the Australian rural vernacular,” says Coveney. “Our intent was to create an energy-efficient, solar-passive house that would be beautiful, functional, affordable and above all else a family home.”
“We love the functional honesty of the Australian rural vernacular,” says Coveney. “Our intent was to create an energy-efficient, solar-passive house that would be beautiful, functional, affordable and above all else a family home.”
Photos by Red Images Fine Photography
Houzz at a Glance
Who lives here: Building designers Irene Coveney and Niall Browne, with son Oisίn, 14, daughter, Aoife, 12, Dinah the family dog, pony Brego, pet sheep Sean and Barbara, and chickens Lizzy, Jane, Mary, Kitty and Lidia.
Location: Stoneville, Perth Hills, WA
Size: 200 square metres; 4 bedrooms, 2 bathrooms
Designer: Coveney Browne Design
Awards: Building Designers Association of WA 2017 award for Best Residential Design up to $500,000; finalist: Best Residential Sustainable Design
Houzz at a Glance
Who lives here: Building designers Irene Coveney and Niall Browne, with son Oisίn, 14, daughter, Aoife, 12, Dinah the family dog, pony Brego, pet sheep Sean and Barbara, and chickens Lizzy, Jane, Mary, Kitty and Lidia.
Location: Stoneville, Perth Hills, WA
Size: 200 square metres; 4 bedrooms, 2 bathrooms
Designer: Coveney Browne Design
Awards: Building Designers Association of WA 2017 award for Best Residential Design up to $500,000; finalist: Best Residential Sustainable Design
“Finding the right land was probably the biggest challenge we faced,” says Coveney. “Once we had found the right property, everything else came together quickly as we both knew what we wanted and how to achieve it.”
The five-acre site was part of a new subdivision of farmland in the Perth Hills. “We had been looking for the perfect block of land for some time,” says Coveney, explaining that they wanted a north-facing block located within easy commuting distance of the city with enough cleared land to provide protection from bushfires and grazing for horses. They also wanted to be handy to local shops and trails for riding/cycling. “We put an offer on the land the same day it came on the market,” she says.
The land met all their requirements – it’s even located opposite the Heritage Trail, a 41-kilometre bridle path for walking, riding and cycling.
The five-acre site was part of a new subdivision of farmland in the Perth Hills. “We had been looking for the perfect block of land for some time,” says Coveney, explaining that they wanted a north-facing block located within easy commuting distance of the city with enough cleared land to provide protection from bushfires and grazing for horses. They also wanted to be handy to local shops and trails for riding/cycling. “We put an offer on the land the same day it came on the market,” she says.
The land met all their requirements – it’s even located opposite the Heritage Trail, a 41-kilometre bridle path for walking, riding and cycling.
The house draws inspiration from the character and simplicity of traditional Australian farm buildings. Traditional lightweight sheet materials are offset against the richness of timber framing and elements of rustic brickwork. “The house combines functional honesty with contemporary design,” says Coveney.
Prior to building this house the family lived in a 1920s weatherboard cottage in the suburb of Mundaring, 34 kilometres east of Perth and just 10 minutes from the site. “We put our house up for sale two months into construction and it sold the same day,” says Coveney.
“We had a great builder who worked with us through the process to ensure everything ran on time and on budget – building with frame and lightweight materials allowed for a short construction period of just four months so we managed to avoid renting.”
The exterior walls and roof are predominantly Zincalume custom orb from BlueScope Steel, with marine plywood cladding to the gables. Low-E Smartglass windows from Viridian have Stegbar cedar frames.
“We had a great builder who worked with us through the process to ensure everything ran on time and on budget – building with frame and lightweight materials allowed for a short construction period of just four months so we managed to avoid renting.”
The exterior walls and roof are predominantly Zincalume custom orb from BlueScope Steel, with marine plywood cladding to the gables. Low-E Smartglass windows from Viridian have Stegbar cedar frames.
The house is oriented along an east-west axis and was designed with passive-solar principles firmly in mind. Wide canopy eaves shade the external walls in summer, but allow the winter sun to penetrate all the main rooms through large north-facing windows. The concrete slab and brick feature walls provide thermal mass to stabilise internal temperatures throughout the year.
“A solar hot-water system has been installed and we intend to install solar photovoltaic panels in the future,” says Coveney. “We also installed a master switch to shut off all stand-by power at night – appliances left on standby can use up to 30 per cent full power.”
“A solar hot-water system has been installed and we intend to install solar photovoltaic panels in the future,” says Coveney. “We also installed a master switch to shut off all stand-by power at night – appliances left on standby can use up to 30 per cent full power.”
The long roof extends out over the car port on the western side of the house to provide additional shading from the hot afternoon sun in summer. Thoughtful door and window placement – opposite each other on either side of the house – enhances cross ventilation by day and passive cooling at night.
“We typically experience cool summer nights in the Perth Hills, allowing the house to be purged of warm air at night,” says Coveney. “The modest, considered use of brick and heavily insulated frame also contribute to ensuring we do not experience the typical Perth build-up of heat as the summer progresses.”
“We typically experience cool summer nights in the Perth Hills, allowing the house to be purged of warm air at night,” says Coveney. “The modest, considered use of brick and heavily insulated frame also contribute to ensuring we do not experience the typical Perth build-up of heat as the summer progresses.”
Traditional WA houses built prior to the 1950s – and homes built during the post-war project housing boom – typically had high ceilings, which were vented into the roof space. Low-level wall or floor vents also allowed cool air from the floor space below to move up through the house. As the cooler air warmed, says Coveney, it would rise and escape through the roof space, effectively acting as a natural air-conditioning system.
“The high ceilings ensured that the warm air could move quickly to the upper part of the room, keeping the living spaces cool,” she says. Where space allowed, wide verandahs were added to further protect the home from the harsh WA sun.
“We employed similar techniques in our own home, with high ceilings throughout fitted with adjustable ceiling vents that can be closed in winter and opened in summer,” says Coveney. “A central raised ridge vent runs for half the length of the house and uses prevailing breezes to create a strong chimney effect, drawing hot air out in summer.”
This, combined with high levels of insulation, low-E glazing, LED lighting and ceiling fans, means artificial heating and cooling are rarely required.
“The high ceilings ensured that the warm air could move quickly to the upper part of the room, keeping the living spaces cool,” she says. Where space allowed, wide verandahs were added to further protect the home from the harsh WA sun.
“We employed similar techniques in our own home, with high ceilings throughout fitted with adjustable ceiling vents that can be closed in winter and opened in summer,” says Coveney. “A central raised ridge vent runs for half the length of the house and uses prevailing breezes to create a strong chimney effect, drawing hot air out in summer.”
This, combined with high levels of insulation, low-E glazing, LED lighting and ceiling fans, means artificial heating and cooling are rarely required.
Stormwater runs into a 50,000-litre rain tank connected to all plumbing fixtures (with the exception of the kitchen sink), garden taps, reticulation and horse troughs. “By using rainwater in this way we estimate that we save over 100,000 litres a year,” says Coveney. “If water levels get low towards the end of summer we can switch to mains water and keep a reserve for firefighting.”
The house was also plumbed to allow for connection to a grey- water recycling system. The gardens are low maintenance and waterwise, and the pond has created a wildlife habitat for native frogs, bandicoots and an abundance of birdlife. “The pond has been located to help cool prevailing breezes before they reach the house,” says Coveney.
The house was also plumbed to allow for connection to a grey- water recycling system. The gardens are low maintenance and waterwise, and the pond has created a wildlife habitat for native frogs, bandicoots and an abundance of birdlife. “The pond has been located to help cool prevailing breezes before they reach the house,” says Coveney.
Asked what she and her husband are most proud of about the house, Coveney says: “We love the overall aesthetic of the house and are proud of what we have managed to achieve with a relatively modest budget. We are also very pleased with how well the building performs in a challenging climate such as ours.
“With WA’s climate becoming increasingly harsh there needs to be a change in mindset about how to design and build our homes. We need smarter, location-sensitive housing designed to be ecologically, economically and socially sustainable.”
“With WA’s climate becoming increasingly harsh there needs to be a change in mindset about how to design and build our homes. We need smarter, location-sensitive housing designed to be ecologically, economically and socially sustainable.”
As well as reflecting its rural setting, the owners wanted a strong visual and physical connection between indoors and out. The covered outdoor deck is the heart of the house.
“We live an outdoor lifestyle and the house reflects and facilitates this,” says Coveney. “The living space opens out onto the elevated deck, which looks across the property and the reserve to the north.”
“We live an outdoor lifestyle and the house reflects and facilitates this,” says Coveney. “The living space opens out onto the elevated deck, which looks across the property and the reserve to the north.”
Brick walls bookend the open-plan living/dining/kitchen space to provide thermal mass and to introduce an additional visual element. The kitchen, laundry and office joinery was custom built by local cabinetmaker Continental Joinery. Benchtops are Essastone ‘French Nougat’.
The homeowners and their two children spend much of their time in the open-plan family area, whether cooking, dining, working in the office, or curled up on the sofas watching movies together.
Elsewhere the walls are finished in painted plasterboard. Paint colours were chosen to bring the colours from the bush outside into the house. A home office/design studio adjoins the kitchen/dining area.
“We love the quality of natural light the glazed walls provide and how the interior living spaces extend visually to the exterior living spaces, the garden and views over the valley beyond,” says Coveney.
The whole family feels at home here.
The main living area has energy-efficient LED downlights with dimmer switches, and high ceilings enhance the feeling of space. The family’s furniture is an eclectic mix acquired over the years from sources ranging from Freedom Furniture and Lifestyle Furniture to Country Road and “good old Ikea”.
Ceiling fans: Beacon Lighting
Ceiling fans: Beacon Lighting
A built-in wood stack is both rustic and functional. It sits alongside the Nectre slow-combustion wood fireplace. “The flue is uninsulated through the thermal brick wall, so the whole wall acts as a large storage heater in winter,” says Coveney.
The bathrooms have large-format, full-height wall tiles in glossy white to help reflect the light.
Wall-mounted vanities and streamlined plumbing fixtures make the most of the space.
Tiles: The Tile Boutique; Byron vanity unit, Caroma Aura bathtub, Oracle freestanding bath filler: Parkwood Plumbing
Tiles: The Tile Boutique; Byron vanity unit, Caroma Aura bathtub, Oracle freestanding bath filler: Parkwood Plumbing
A large window offers leafy views from the main bedroom. “After much deliberation we decided the best floor finish would be loose-lay vinyl planks through the main house with tiling to wet areas,” says Coveney. “The vinyl planks add warmth and comfort, but are low-maintenance, very affordable and highly durable, which suits our rural lifestyle.”
All four bedrooms have ceiling fans with integrated light fittings.
The happy homeowners run Coveney Browne Design, which specialises in the design of passive-solar houses.
As for 12-year-old Aoife and her pony Brego, they couldn’t be happier.
Tell us
What do you love about this home? Tell us in the Comments below. And don’t forget to save your favourite images, bookmark the story, and join in the conversation.
Tell us
What do you love about this home? Tell us in the Comments below. And don’t forget to save your favourite images, bookmark the story, and join in the conversation.
Related Stories
Houzz Around The World
France Houzz: A New Island Home With an Old Soul
Check out this young family's welcoming and characterful French island home on Île d’Yeu, which embraces local style
Full Story
Houzz Around The World
Germany Houzz: A Small Cabin Transformed Into a Forest Retreat
In this secluded area in the Taunus mountains of Germany, a family enjoys their weekends in 29 square metres of space
Full Story
Architecture
Sydney Houzz: Bob Hawke's Iconic Northbridge Home Made Modern
The old home of Australia's longest-serving Labor prime minister and his wife Blanche d'Alpuget has had a new makeover
Full Story
Houzz TV
London Houzz: Tour a Contemporary Loft in an Old Victorian School
Watch and read how a design firm updated this light and airy apartment in an old block with sleek style and warm touches
Full Story
Interior Design
Before & After: A Dream Family Home on Sydney's Waterfront
The owners of this grand six-level home wanted to give it a casual, coastal feel to suit its spectacular setting
Full Story
Architecture
Rural Houzz: A Modern Mountain Retreat Set Among the Gums
Explore a cleverly designed country home that sits quietly within the landscape, while providing views from every room
Full Story
Houzz Around The World
Berlin Houzz: A Touch of Japanese Forest Bathing in a German Home
Beloved memories of Japan come to life with the renovation of this 120-square-metre apartment in Berlin, Germany
Full Story
Houzz Around The World
London Houzz: Daring Colour & Texture Transform a Victorian Home
By Kate Burt
The busy owners of this terrace sought help to design outside their decor comfort zone – the result is a cool classic
Full Story
Colourful Homes
Queensland Houzz: A Cute Cottage Awash With Colour and Pattern
Bold colour, quirky prints and an abundance of art transformed this 1920s cottage into an inviting and relaxing gem
Full Story
Houzz Around The World
Germany Houzz: Creating Summer & Winter Homes in a Converted Barn
One barn, two homes – see how architects designed separate zones for summer and winter living in an old country barn
Full Story



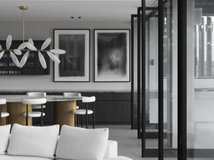
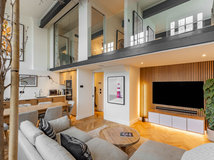

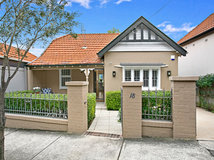
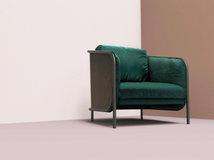

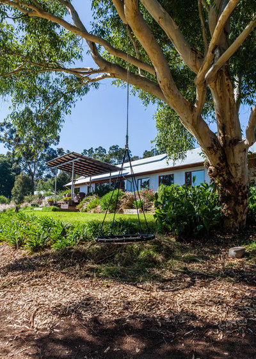
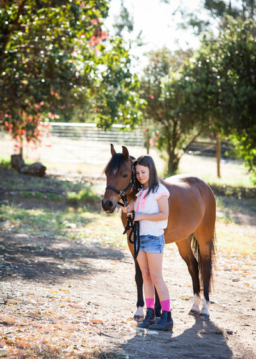
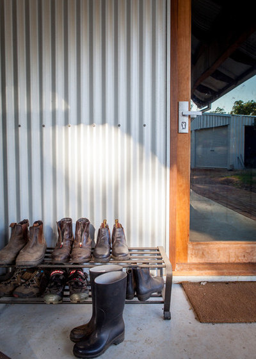
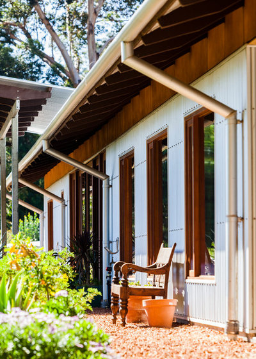
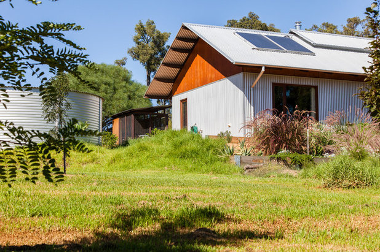
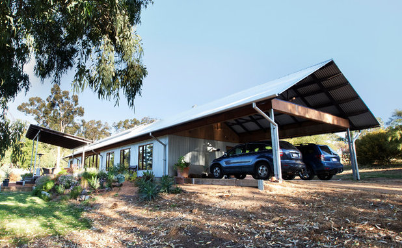
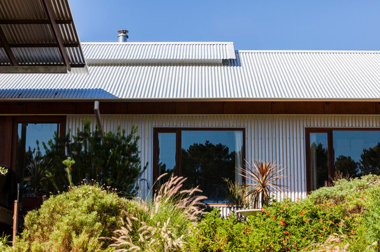
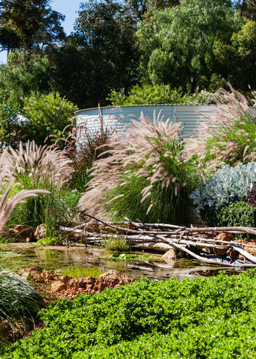
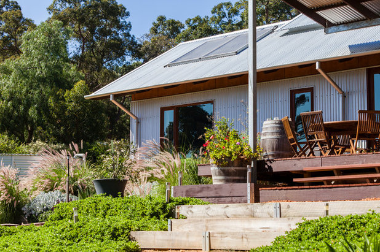
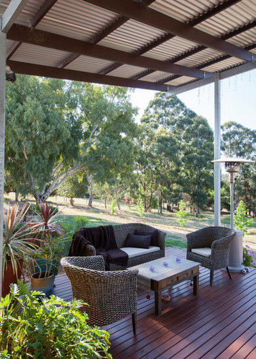
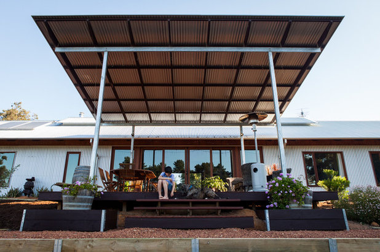
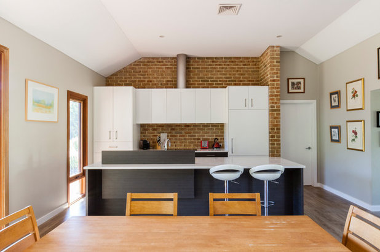
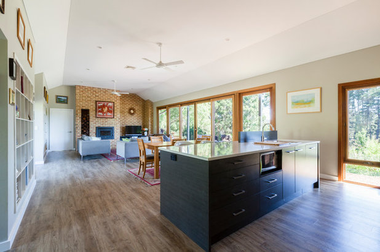
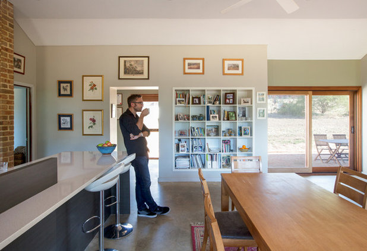
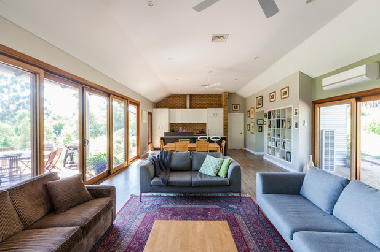
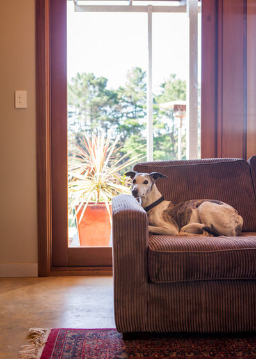
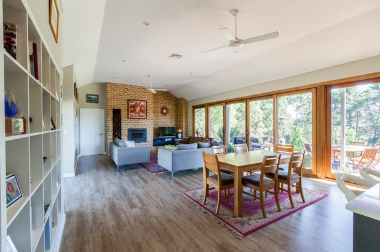
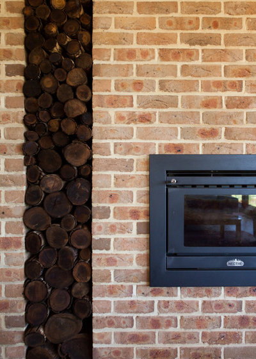
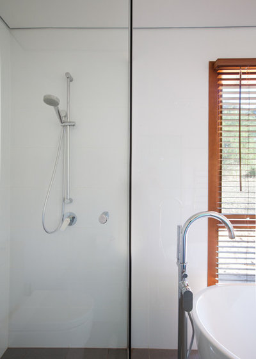
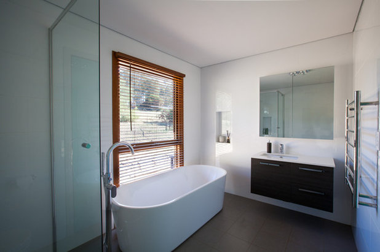
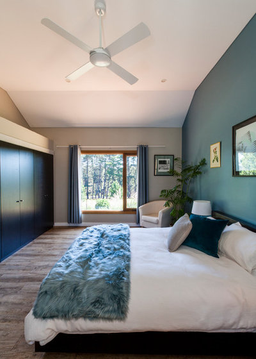
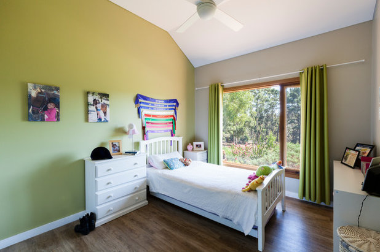
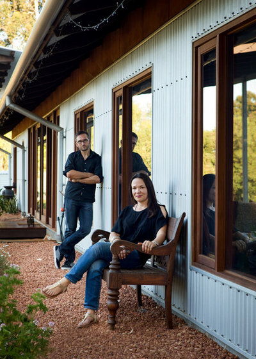
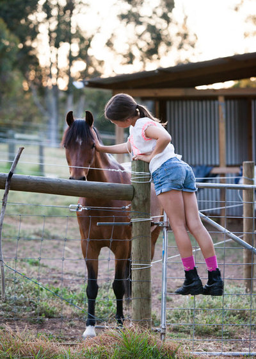

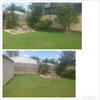
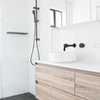
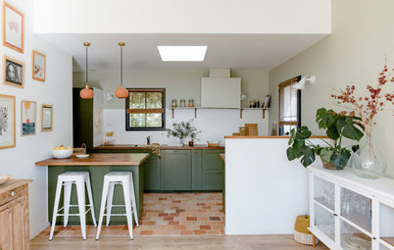
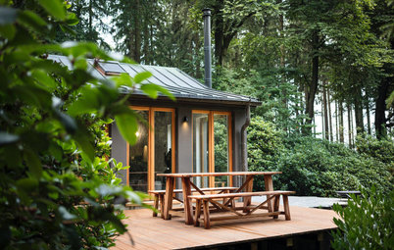
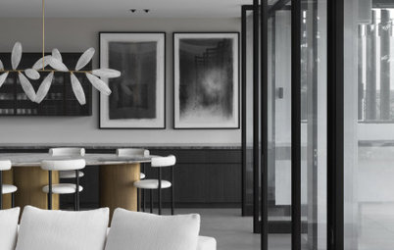
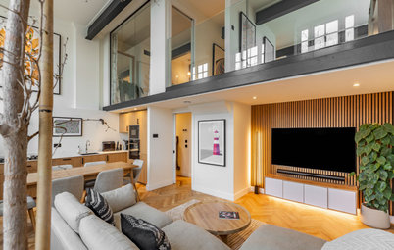
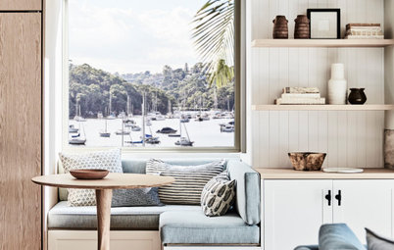
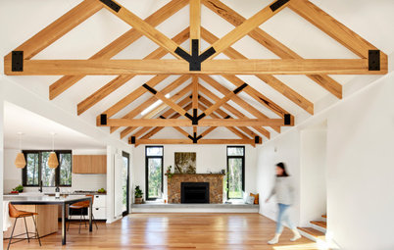
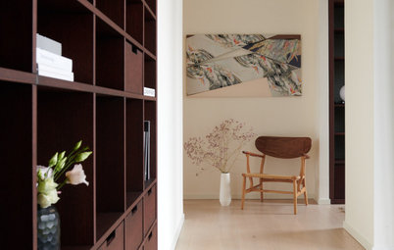
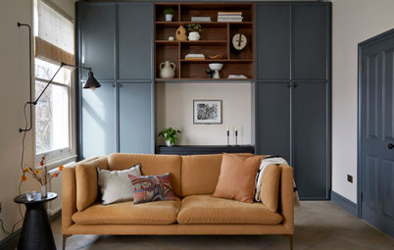
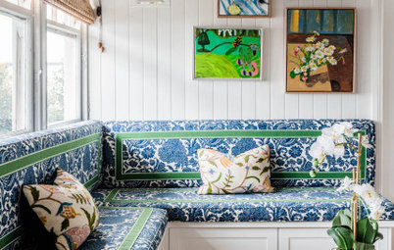
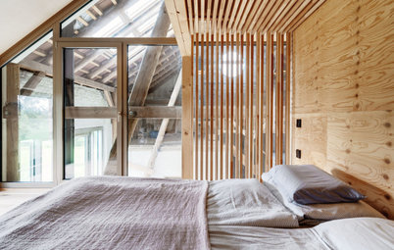
I am a builder in northern NSW
And I would like to know
What space you were allowed to have for the venting ridge
what was required to fire proof the venting space if at all
We’re your adjustable vents in the floor or ceiling or both
Were the vents something you could purchase or were they custom made and if so where did you purchase them from
Thanks
The house works really well by the sounds of it
Well done
Thanks
Michael
I am a builder in northern NSW
And I would like to know
What space you were allowed to have for the venting ridge
what was required to fire proof the venting space if at all
We’re your adjustable vents in the floor or ceiling or both
Were the vents something you could purchase or were they custom made and if so where did you purchase them from
Thanks
The house works really well by the sounds of it
Well done
Thanks
Michael
Really good to see this house very different from the excesses of most featured on this site
Good use of orientation and modesty.
Genuine leaning towards environmental considerations not just lip service
Personally, don’t like the vinyl and plasterboard but totally understand that these are choices to help keep this project on budget which is also to be commended, and aga in contrast with most here.
Lucky daughter