Houzz Tours
Houzz Tour: Heritage Villa Basks in Glory, Once Again
A home with historic value has been brought into the 21st century with open-plan living inside and out
Clifton Hill is a purposefully laid-out suburb that, like much of Melbourne, boomed in the 1880s. Its elevated location, wide streets and rows of neat and tidy brick villas soon earned the area the name ‘The Toorak of Collingwood’ and much of its historic nature remains today. Restored to its former 19th-century glory, this brick villa has been refreshed, reconfigured and renovated to bring it into the now.
The current owners, a family of four, updated the interior of the home to give it better flow, and reunited the upper and lower storeys, which had been sectioned out into separate living quarters in a previous renovation. They also added on several outdoor living and entertaining areas – including a pool – to create a home that honours its history, while also being perfectly suited to the family’s modern lifestyle, as can easily be seen below.
The current owners, a family of four, updated the interior of the home to give it better flow, and reunited the upper and lower storeys, which had been sectioned out into separate living quarters in a previous renovation. They also added on several outdoor living and entertaining areas – including a pool – to create a home that honours its history, while also being perfectly suited to the family’s modern lifestyle, as can easily be seen below.
Colla retained much of a previous extension to the rear of the home, but opened up the existing walls and extended the space. This allowed for more internal living space, while paring back the outbuilding allowed for more external living space. Unlike most alterations and additions, this resulted in reducing the total size of the original buildings on the site.
“For every project we try and improve the environmental impact of change,” Colla explains. “For this building it was imperative to minimise the extent of new building, which has a double benefit: minimising the requirement for new materials for construction whilst preserving the heritage of the building.”
“For every project we try and improve the environmental impact of change,” Colla explains. “For this building it was imperative to minimise the extent of new building, which has a double benefit: minimising the requirement for new materials for construction whilst preserving the heritage of the building.”
The new addition now facilitates an open-plan living-dining-kitchen area that opens to the back garden. “Our client wanted to be able to have a strong visual connection between the kitchen and the pool and lawn area,” Colla says. “The new layout not only provides a great open-plan kitchen, meals and living area, but these spill out to the back of the home, integrating the lawn, pool and lush green boundary.”
As the residents love to cook and entertain, they required a kitchen with excellent food preparation areas, storage and space for appliances. Colla designed the kitchen as a gathering space for friends and family and centred it around a Calacatta kitchen island.
Oven: Smeg; refrigerator: Liebherr; drinks refrigerator: Vintec
Oven: Smeg; refrigerator: Liebherr; drinks refrigerator: Vintec
The living room is where the kitchen was, with the walls opened up to the formal dining room and deck. The Calacatta of the kitchen island is also incorporated in the living room, with a shelf that separates the television from the fireplace.
“Internally we created the flow of formal to relaxed living spaces so the home could be used in an informal manner or formal manner, by closing the doors between formal and informal spaces,” Colla says. Victorian ash timber flooring has been laid throughout.
While the informal areas open to the deck, garden and swimming pool at the rear of the house, the formal areas open to a private courtyard at the side of the house.
The front of the house accommodates the parents’ master bedroom and ensuite as well as a study. Colla has retained the historic features and charm of the front of the home, and has kept the palette light and bright.
Calacatta is continued in the master bathroom, while charcoal floor tiles keep the aesthetic simple.
Escale Drop-In Bath with bubble massage: Kohler
Escale Drop-In Bath with bubble massage: Kohler
The upper floor previously hosted a separate apartment with living area, dine-in kitchen, one large and one tiny bedroom and a bathroom. Because it was only accessible from the outside of the house, Colla had to reconnect the floors with a new internal stairwell. This involved changing the direction of the stairs to be accessed from the central hallway rather than the exterior of the home.
The family’s two children now have the run of upstairs, which has both of their bedrooms and a guest room, as well as a bathroom and powder room.
In addition to the extension and reconfiguration of the main house, Colla reduced the size of the existing outbuilding in order to create a variety of outdoor areas. The outbuilding, which had also contained a separate apartment, is now the pool pump house.
“There is now a series of interlocking outdoor spaces, designed to provide multiple areas to complement the internal functions of the home,” Colla explains. “This includes a covered deck, formal entertaining area, pool and grassed areas.”
Colla notes that two design challenges were to “to block out neighbours in adjacent apartments with views overlooking the backyard, and to minimise the glare of the setting summer sun.” To address the first issue of privacy, Colla had trees planted along the boundary of the property, and did so early in the renovation to give them time to grow. “This foresight provided for a dense green surround to the garden by the time it was ready for use, and significantly reduced the visual impact of the adjacent apartments,” Colla says.
The second strategy was the addition of a rear canopy over the deck that blocks neighbours’ views of the deck and rear living area. “It also denies the late afternoon summer sun entering the home,” Colla says. Adjustable louvres over the deck protect against sun and rain, and admit sunlight when desired.
300 Maxi Louvre roof: LouvreTec
300 Maxi Louvre roof: LouvreTec
Colla has successfully created a family home that has transformed a closed and compartmentalised interior into an open and seamless space, which now flows from inside to out while paying respect to the heritage of the house.
YOUR SAY
Share your thoughts about this transformation in the Comments below.
YOUR SAY
Share your thoughts about this transformation in the Comments below.



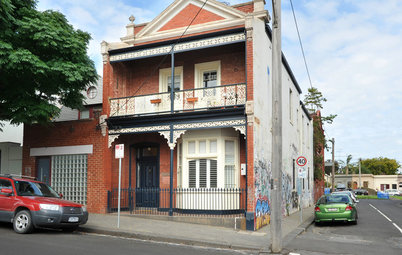
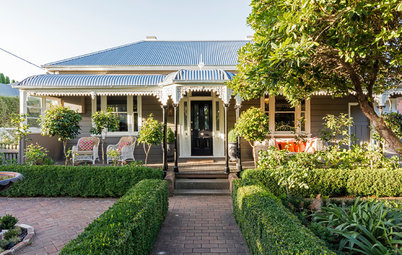
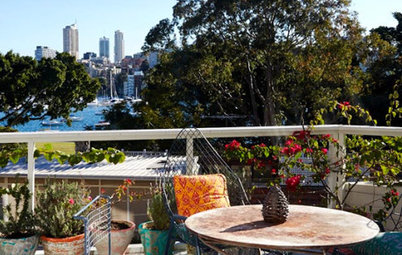
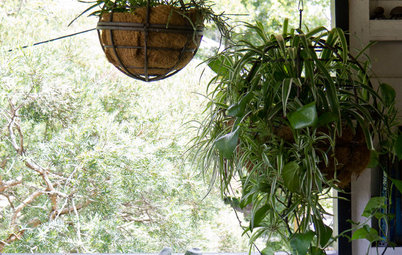
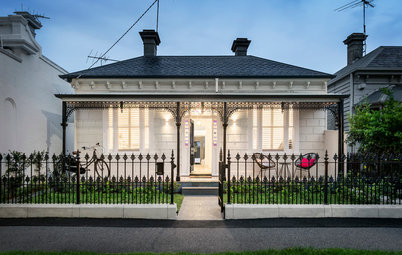
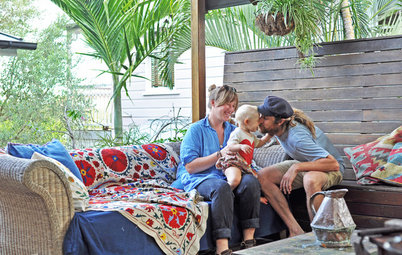
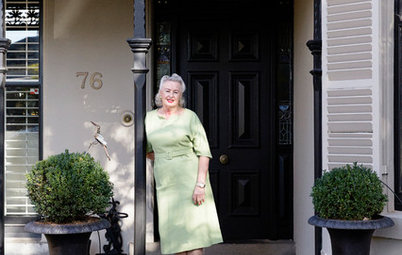
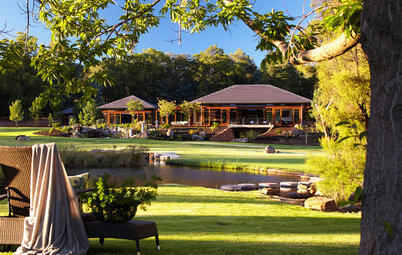
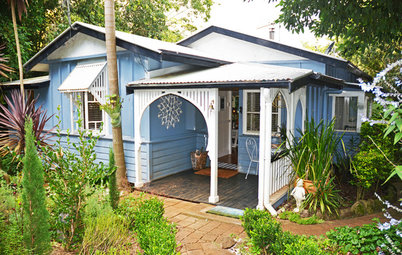
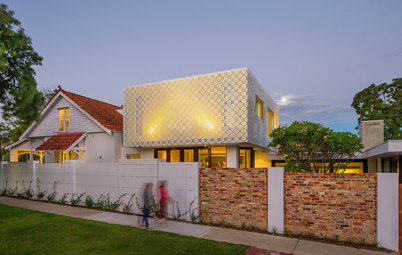
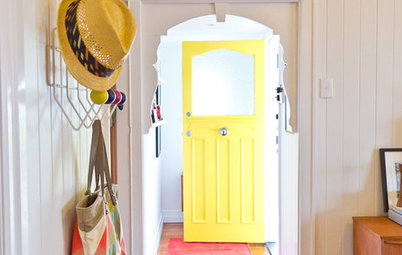
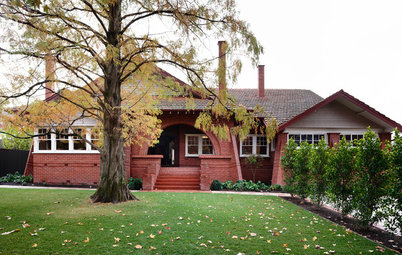
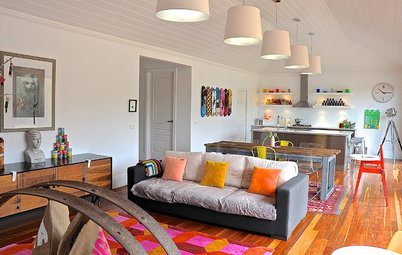
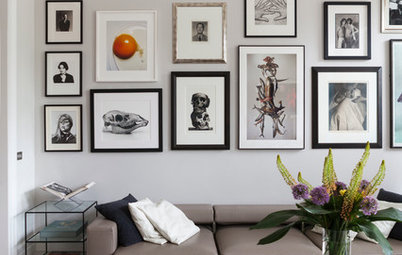
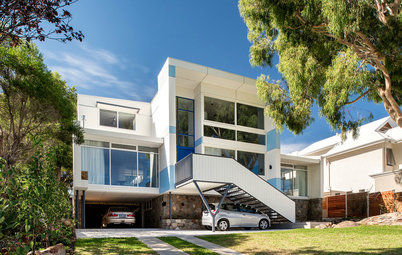
Who lives here: A family of four
Location: Clifton Hill, Victoria
Size: 267 square metres; 4 bedrooms, 2 bathrooms, guest room, study, kitchen and two living areas
Design: Cathi Colla Architects
“This was an old manse that had been through a fire many years ago,” says architect Cathi Colla. “Many rooms had been added and many adjustments made over the years, including the upper storey being separated from the ground floor to accommodate a separate apartment.”
Wishing to create a family home for living and entertaining, the residents engaged Colla to reunite the compartmentalised storeys of the house, to add new living areas and to create formal and informal outdoor spaces, including a swimming pool and garden.