8 Ways to Configure Your Kitchen Sink
One sink or two? Single bowl or double? Determine which setup works best for you
Jennifer Ott
8 July 2022
San Francisco-based architectural color specialist and design writer. Jennifer's work has been featured in many print and online publications. Her recently-published book, "1000 Ideas for Color Schemes," is a beautifully illustrated and easy-to-navigate guide that takes the guesswork out of selecting the perfect color palette for your home or special event. For more information on Jennifer Ott Design, visit http://jenottdesign.com/.
San Francisco-based architectural color specialist and design writer. Jennifer's... More
Your kitchen sink configuration is partly an aesthetic issue. Some prefer the simple, clean lines of a single-bowl sink, for example, while others like a more dynamic workstation. But you should also take into consideration how you use your kitchen. Your cooking and cleaning preferences as well as space and budget will ultimately dictate how many sinks and which bowl configuration you need.
As far as cost goes, two or more separate sinks are obviously going to be the most expensive setup, for the extra plumbing fixtures as well as installation.
Triple-bowl sinks are also typically priced higher than their single- or double-bowl counterparts. But the price ranges for single-bowl versus double-bowl sinks are fairly similar, as cost has more to do with the sink material, mounting type, craftsmanship and size, not necessarily the number of bowls.
Another option is a workstation sink, with either one or two bowls, that comes with modular accessories to streamline your cooking and cleaning game.
We’ve previously discussed kitchen sink materials and installation types. Read on to learn about the various options for sink bowl configuration.
Triple-bowl sinks are also typically priced higher than their single- or double-bowl counterparts. But the price ranges for single-bowl versus double-bowl sinks are fairly similar, as cost has more to do with the sink material, mounting type, craftsmanship and size, not necessarily the number of bowls.
Another option is a workstation sink, with either one or two bowls, that comes with modular accessories to streamline your cooking and cleaning game.
We’ve previously discussed kitchen sink materials and installation types. Read on to learn about the various options for sink bowl configuration.
1. Single-Bowl Sink
The first mass-produced sinks were single-bowl. Although they fell out of favor after the introduction of double- and triple-bowl models, they’ve recently made a comeback due to the popularity of large apron-front sinks. Personally speaking, I prefer a single-bowl sink because I like to cook pretty elaborate meals and find a large, single bowl makes it easier for me to wash large pots, pans and cutting boards. In its depths I can also hide dirty dishes that I may not have had time to wash prior to guests arriving.
The first mass-produced sinks were single-bowl. Although they fell out of favor after the introduction of double- and triple-bowl models, they’ve recently made a comeback due to the popularity of large apron-front sinks. Personally speaking, I prefer a single-bowl sink because I like to cook pretty elaborate meals and find a large, single bowl makes it easier for me to wash large pots, pans and cutting boards. In its depths I can also hide dirty dishes that I may not have had time to wash prior to guests arriving.
The obvious downside to a single-bowl sink is that it’s not a very good multitasker. For those who primarily hand-wash their dishes, it’s not as easy to wash, rinse, drain and dry dishes with just one sink bowl at hand. I remedy this by keeping a dishpan in one side of my sink. I can wash small items in it and fill it with soapy water for wiping down countertops, appliances, etc. But it’s easy to remove if I need to use the full basin.
Another negative is that it’s more difficult for two people to simultaneously use a single-bowl sink for two different tasks, such as draining pasta and washing hands.
The single-bowl sink is best, then, for those who regularly have large items to wash and don’t mind the limitation of not being able to perform multiple tasks simultaneously in the sink.
Shop for single-bowl sinks on Houzz
Another negative is that it’s more difficult for two people to simultaneously use a single-bowl sink for two different tasks, such as draining pasta and washing hands.
The single-bowl sink is best, then, for those who regularly have large items to wash and don’t mind the limitation of not being able to perform multiple tasks simultaneously in the sink.
Shop for single-bowl sinks on Houzz
2. Single-Bowl Sink With Countertop Drainboard
Here’s a fantastic feature for a single-bowl sink that makes hand-washing dishes a bit easier and neater. An in-countertop drainboard allows you to wash, rinse and then set things aside to dry, all while keeping the water contained. These grooves, called runnels, are cut into the countertop and angled to drain runoff water back into the sink. It requires a fairly soft and fully water-resistant countertop material — such as soapstone — to fabricate, but it really expands the functionality of a single-bowl sink.
Find a kitchen designer on Houzz
Here’s a fantastic feature for a single-bowl sink that makes hand-washing dishes a bit easier and neater. An in-countertop drainboard allows you to wash, rinse and then set things aside to dry, all while keeping the water contained. These grooves, called runnels, are cut into the countertop and angled to drain runoff water back into the sink. It requires a fairly soft and fully water-resistant countertop material — such as soapstone — to fabricate, but it really expands the functionality of a single-bowl sink.
Find a kitchen designer on Houzz
3. Double-Bowl Sink
The most popular style of kitchen sink, the double-bowl, is a good choice for those who wash their dishes by hand or who need to be able to perform more than one task at the sink at the same time.
The most popular style of kitchen sink, the double-bowl, is a good choice for those who wash their dishes by hand or who need to be able to perform more than one task at the sink at the same time.
One downside to the double-bowl sink is that neither bowl is very big. This makes it awkward for washing large items. One way to get a bit more sink area and still have the flexibility of a double bowl is to pick a sink that has unequally sized bowls: one larger and one smaller.
Often, the smaller bowl is also more shallow, so this is where the garbage disposal is mounted. This gives you more space under the sink and disposal because the latter can be mounted higher. However, I’ve heard some homeowners complain that the small sink ends up not being very useful and they wish they had a large single bowl or two separate sinks instead.
Often, the smaller bowl is also more shallow, so this is where the garbage disposal is mounted. This gives you more space under the sink and disposal because the latter can be mounted higher. However, I’ve heard some homeowners complain that the small sink ends up not being very useful and they wish they had a large single bowl or two separate sinks instead.
If you prefer the multitasking qualities of a double-bowl sink but need larger bowls, check out your options in extra-wide double-bowl sinks. These come in widths of 36 inches or more and offer more space for sink tasks. Add an integral drainboard and you’ll have plenty of room for washing, rinsing and drying.
Shop for double-bowl sinks
Shop for double-bowl sinks
4. Triple-Bowl Sink
With a triple-bowl sink, you can wash and rinse your dishes and still have another sink free for other tasks. This beauty takes up quite a bit of real estate, though, because you lose a good bit of usable base cabinet space to accommodate such a wide sink and its plumbing. A triple-bowl sink is best for a generously sized kitchen where more than one cook might be prepping the meal.
Shop for triple-bowl sinks
With a triple-bowl sink, you can wash and rinse your dishes and still have another sink free for other tasks. This beauty takes up quite a bit of real estate, though, because you lose a good bit of usable base cabinet space to accommodate such a wide sink and its plumbing. A triple-bowl sink is best for a generously sized kitchen where more than one cook might be prepping the meal.
Shop for triple-bowl sinks
5. Main Sink Plus a Prep Sink
If your kitchen is big and bustling, perhaps two separate sinks is the way to go. Typically one larger sink (single- or double-bowl) is situated in the main or central area of the kitchen that’s used for most of the cooking and cleaning chores, and a smaller prep sink is placed in a less prominent place for simpler tasks.
Two sinks mean double the plumbing fixtures and a more expensive installation, so that’s an issue to keep in mind if you like this setup.
If your kitchen is big and bustling, perhaps two separate sinks is the way to go. Typically one larger sink (single- or double-bowl) is situated in the main or central area of the kitchen that’s used for most of the cooking and cleaning chores, and a smaller prep sink is placed in a less prominent place for simpler tasks.
Two sinks mean double the plumbing fixtures and a more expensive installation, so that’s an issue to keep in mind if you like this setup.
6. Two Single-Bowl Sinks
This is a great arrangement for a two-cook household. You get the advantages of a single bowl (large, uninterrupted space) but with enough room for two side-by-side people to be prepping food or cleaning up.
Obviously having two large sinks is going to eat up quite a bit of counter space, so make sure you’ll still have ample room on either side of the sinks to make them function well.
This is a great arrangement for a two-cook household. You get the advantages of a single bowl (large, uninterrupted space) but with enough room for two side-by-side people to be prepping food or cleaning up.
Obviously having two large sinks is going to eat up quite a bit of counter space, so make sure you’ll still have ample room on either side of the sinks to make them function well.
7. Two Single Bowls Plus a Third Prep Sink
If you have the need, space and budget for it, this is a sweet setup. I like that two cooks can be working at the main sinks prepping, cooking or cleaning up from dinner, while the kids or guests can wash their hands or fetch a glass of water from the prep sink without being underfoot.
If you have the need, space and budget for it, this is a sweet setup. I like that two cooks can be working at the main sinks prepping, cooking or cleaning up from dinner, while the kids or guests can wash their hands or fetch a glass of water from the prep sink without being underfoot.
8. Workstation
Relatively new to the market, workstation sinks are quickly gaining accolades for offering innovative multipurpose functionality. Designed with built-in ledges that accommodate movable components such as a cutting board, colander and racks for draining items or drying dishes, workstation sinks allow you to wash, drain, chop, clean and dry over the sink while containing the mess.
Relatively new to the market, workstation sinks are quickly gaining accolades for offering innovative multipurpose functionality. Designed with built-in ledges that accommodate movable components such as a cutting board, colander and racks for draining items or drying dishes, workstation sinks allow you to wash, drain, chop, clean and dry over the sink while containing the mess.
It’s an efficient setup if you have limited counter space. Just be sure to get a sink with components that are a useful size for you. A tiny chopping board isn’t going to cut it if you’re cooking for a large crew.
These sinks also require a bit more work to keep clean due to the ledges and square corners that can trap food debris. My advice is to check out, in person, any workstation sink you’re considering purchasing to make sure the size and design work for you.
These sinks also require a bit more work to keep clean due to the ledges and square corners that can trap food debris. My advice is to check out, in person, any workstation sink you’re considering purchasing to make sure the size and design work for you.
When deciding on the number of sink bowls for your kitchen, weigh factors such as the number of cooks in your kitchen and how you prep for and clean up after meals. If you’re a solo cook and primarily use your dishwasher for cleanup, then a single-bowl sink is probably your best bet. For those with busy kitchens who need extra bowls for prepping and washing, you may want to go with multiple sinks or a double- or triple-bowl sink.
Tell us: Which sink type do you prefer? Share in the Comments.
More on Houzz
Read more kitchen stories
Browse kitchen photos
Hire a kitchen remodeler
Shop for kitchen products
Tell us: Which sink type do you prefer? Share in the Comments.
More on Houzz
Read more kitchen stories
Browse kitchen photos
Hire a kitchen remodeler
Shop for kitchen products
Related Stories
Renovating Advice
How Do I Find, Assess & Hire the Right People for My Renovation?
Do you need a kitchen designer or a joiner? An architect or an interior designer? Find out with our essential reno guide
Full Story
Renovation Guides
What Key Measurements & Room Dimensions Should I Know for a Reno?
Read practical information about key room measurements and minimum clearances for fittings and fixtures in every room
Full Story
Kitchens
How Practical Is... Handleless Joinery?
Handleless joinery is popular in modern homes. But how suitable are cupboards that can only be opened with a touch?
Full Story
Most Popular
12 Decorating Tips to Make Any Bedroom Look Better
By Anne Ellard
Want to know how to make your bedroom look better? Here are 12 great tricks
Full Story
Renovation Guides
Room by Room: Experts on Ways to Avoid Common Renovation Blunders
From the kitchen to the garden, and all areas in between, experts identify common mistakes and share priceless insights
Full Story
Interior Design
The Golden Rules of Proportion: Decor Laws You Need to Know
An interior designer reveals the essential rules for achieving a perfectly balanced interior
Full Story
Most Popular
5 Reasons Your Bathroom Smells Funky (and How to Fix the Problem)
A plumber reveals five reasons your bathroom might smell like sewage or emanate a musty odour
Full Story
Most Popular
From Planning to Pendants: Kitchen Lighting Essentials
By Joanna Tovia
This valuable guide will give you all you need to know about choosing kitchen lighting for fabulous form and function
Full Story
Most Popular
The Full Picture: How High Should Your TV Be?
By Matt Clawson
We look at an important question to consider when locating your television: how high should you set it?
Full Story
Bathrooms
All the Dimensions You Need to Know for Your Bathroom Makeover
Fit everything comfortably in a small or medium-size bathroom by knowing standard dimensions for fixtures and clearances
Full Story
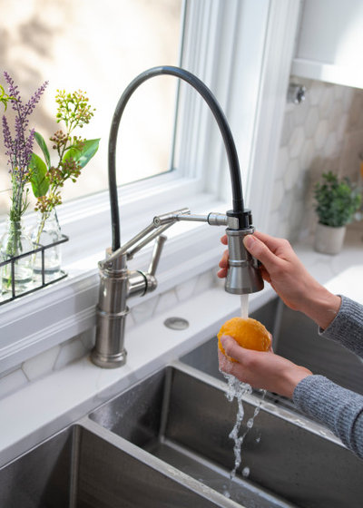
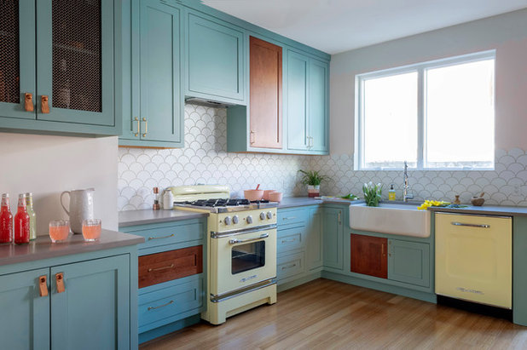
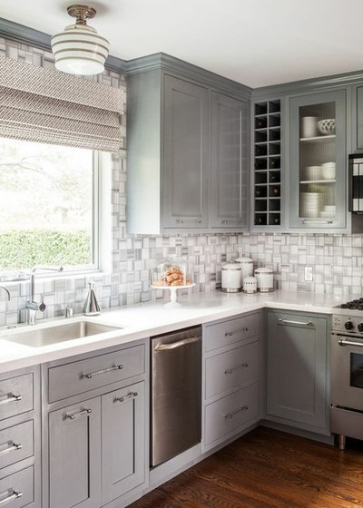
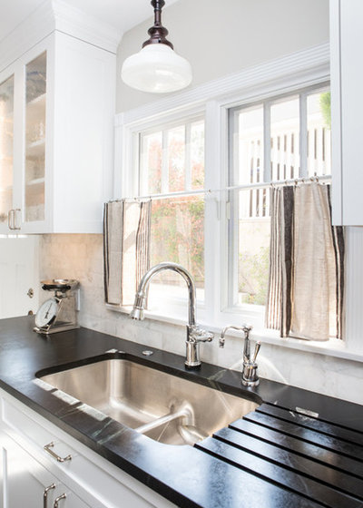
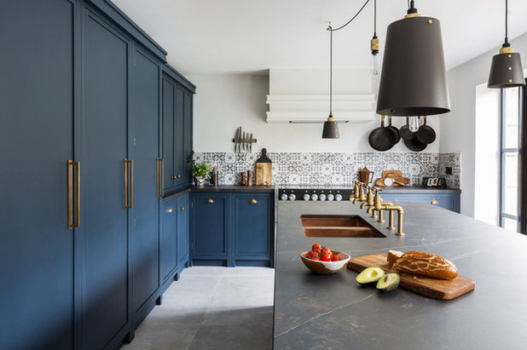
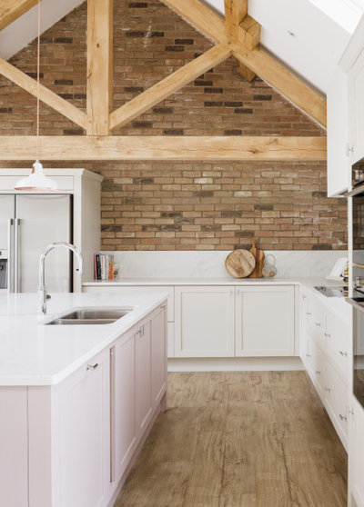
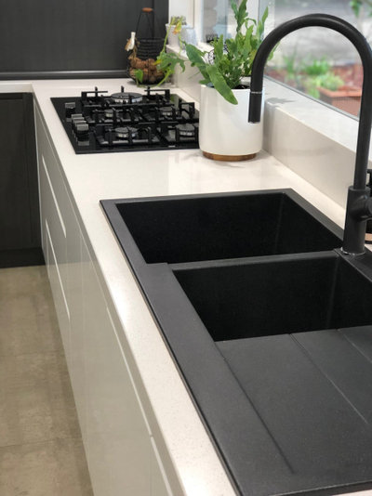
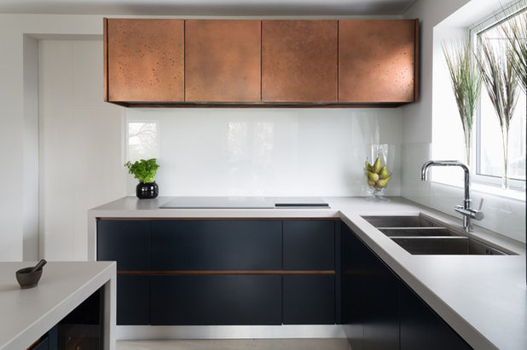
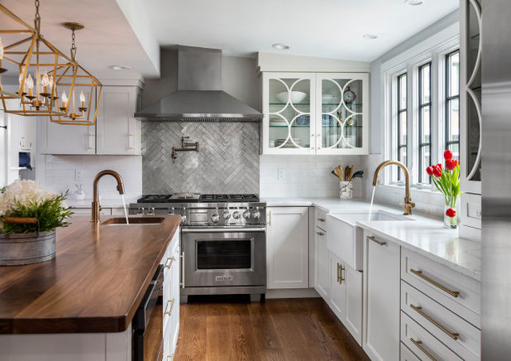
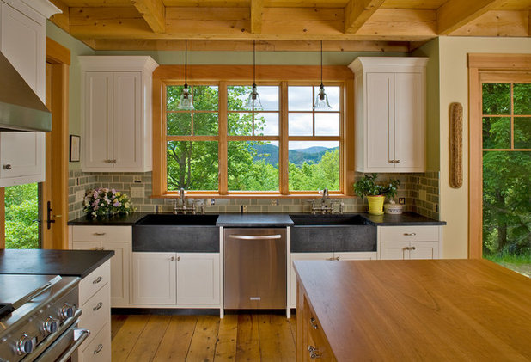
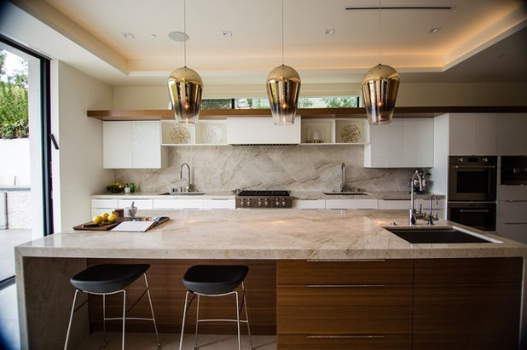
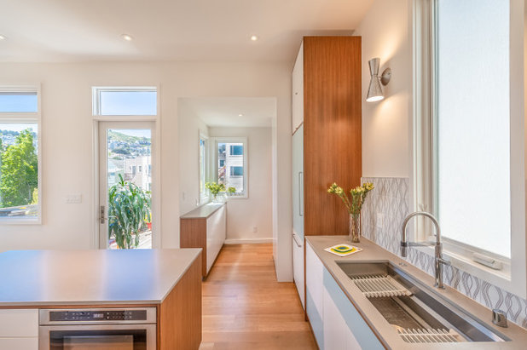
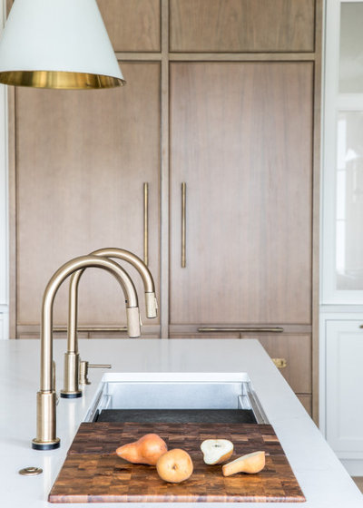
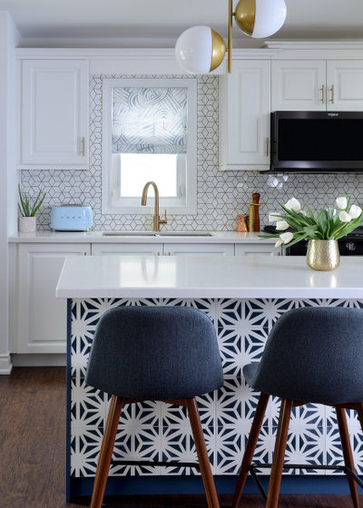

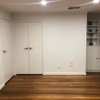
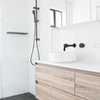

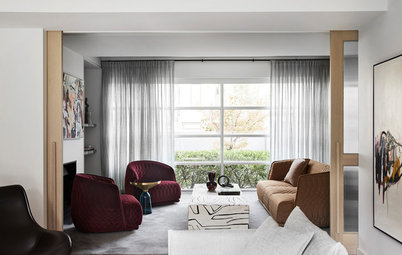
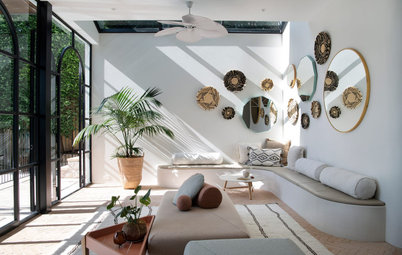
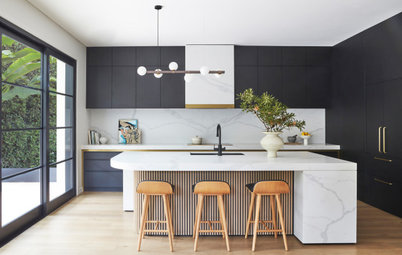
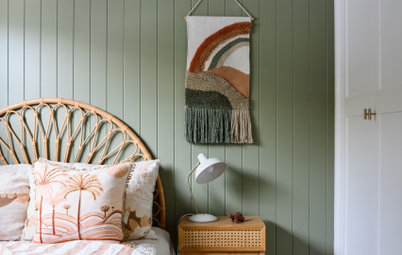
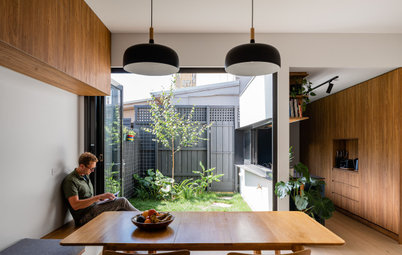
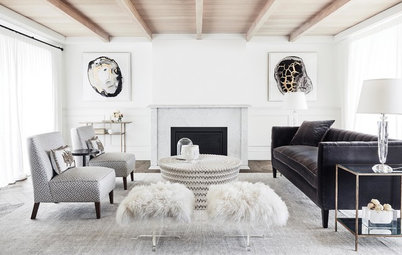
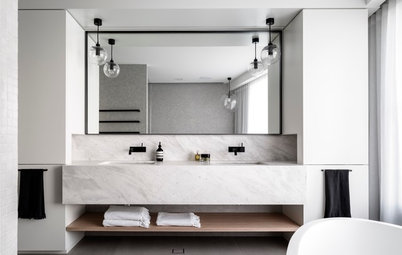
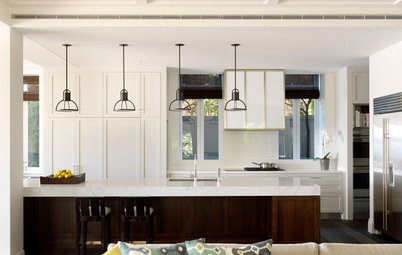
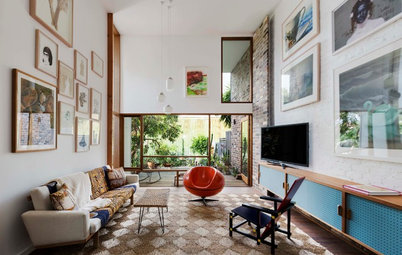
I had my kitchen designed around one requirement: two sinks on an island as far apart as possible. One for prep & one for clean up. There's room for two (or more people to work that way & no one is facing a blank wall. My kitchen is 22 years old & I still love that arrangement.
I have a double bowl with one larger side that is very convenient since my hubby is always beginning to clean up while I'm finishing up cooking, and need sink for draining pasta or the like. One suggestion if you get a 2nd sink; go larger than bar sink size - at least 16x16 or 20x20 to make it really useful.
We are in the middle of a kitchen reno; there were several things we just HAD to change, one of them being a weirdly curved triple-bowl sink. I used that thing for 5 1/2 years, and for the life of me I could never figure out why anyone would want this. The worst part: the garbage disposal was hooked up to the little sink in the middle! You’re cleaning up after a big meal, and now you’re having to scrape food etc into the tiny sink in the middle, then wash dishes or rinse in the larger sink on the left…..so difficult and annoying! My new sink is a 36”, fairly deep double-bowl fireclay sink…this will be much more user-friendly. I ultimately opted against a second sink in the kitchen because A. I didn’t want to give up the space, and B. our laundry room is the next room over, so if someone needs to wash their hands while Daddy is prepping the turkey, they can do it there. (We are empty nesters, so it’s usually just the 2 of us, and I do most of the cooking by myself.)