My Houzz: 1940s Glamour in 21st-Century Melbourne
A pair of empty-nesters gives their Edwardian home in Hawthorn a personality-filled makeover
Lisa Atkinson
7 July 2017
Houzz Contributor. I am an interiors, commercial lifestyle, and fine art photographer based in Frankston South, just out of Melbourne on the stunning Mornington Peninsula. I have been professionally photographing for over 25 years, and have worked with many talented interior designers and builders, both residentially and commercially.
Houzz Contributor. I am an interiors, commercial lifestyle, and fine art photographer... More
Downsizing, from the large suburban home she shared with her husband Dennis (after their children flew the nest) to a smaller Edwardian-style house in inner-city Hawthorn, gave glamorous grandma Dianne Klanjscek the perfect opportunity to let her love of quirky, vintage style run free.
Houzz at a Glance
Who lives here: Dianne and Dennis Klanjscek
Where: Hawthorn, Victoria
Size: 4 bedrooms, 2 bathrooms
After finding themselves rambling around their huge family home in the suburbs, in 2008 empty-nesters Dianne and Dennis decided the time was right to move to a smaller and more manageable abode. They chose an elegant Edwardian-stye house in inner-city Hawthorn, surrounded by an abundance of lifestyle amenities for added appeal. “With its shops, restaurants, public transport and entertainment 50 metres from our doorstep, this was the ideal place to retire,” Dianne says.
Who lives here: Dianne and Dennis Klanjscek
Where: Hawthorn, Victoria
Size: 4 bedrooms, 2 bathrooms
After finding themselves rambling around their huge family home in the suburbs, in 2008 empty-nesters Dianne and Dennis decided the time was right to move to a smaller and more manageable abode. They chose an elegant Edwardian-stye house in inner-city Hawthorn, surrounded by an abundance of lifestyle amenities for added appeal. “With its shops, restaurants, public transport and entertainment 50 metres from our doorstep, this was the ideal place to retire,” Dianne says.
The house was immaculate when they moved in and didn’t require any structural changes. This left Dianne to focus her attention on a decorative transformation – something this fashion and design aficionado was more than equipped for.
How would Dianne explain her decorative style? “Some say I’m eclectic; others say I’m crazy. My style is ever-changing and so is my home, much to my husband’s dismay. He says ‘Sit long enough and you will get moved too!’ Furniture does not stay in one spot very long in my home. I am always moving, adding or replacing something.”
How would Dianne explain her decorative style? “Some say I’m eclectic; others say I’m crazy. My style is ever-changing and so is my home, much to my husband’s dismay. He says ‘Sit long enough and you will get moved too!’ Furniture does not stay in one spot very long in my home. I am always moving, adding or replacing something.”
With its curved lines, huge, double-hung windows and dramatic printed wallpaper, the sitting room is Dianne’s favourite spot in the house. “I love this room because it is multi-purpose,” she says. “Dennis uses it as a study, while I like to curl up here and read or watch a movie. I adore the wallpaper, flowery chairs and my peacock.”
Swallows wallpaper: Sanderson
Swallows wallpaper: Sanderson
Dianne says her collection of taxidermy animals best characterises her current style. “I find them quirky and beautiful.”
Peacock: South Pacific Taxidermy
Peacock: South Pacific Taxidermy
Lighting is Dianne’s other current craze, and there are eye-catching pieces dotted throughout the house. “I am besotted with antique lamps that have a little touch of something special about them, whether it’s crystals, Asian dragons or pretty parasols. To me, they are features within themselves.”
Dianne sources them from a range of places, including antiques complex Tyabb Packing House on the Mornington Peninsula, and auction houses and antique shops in country towns such as Maldon and Castlemaine in Victoria, and Richmond in Tasmania.
Dianne sources them from a range of places, including antiques complex Tyabb Packing House on the Mornington Peninsula, and auction houses and antique shops in country towns such as Maldon and Castlemaine in Victoria, and Richmond in Tasmania.
“Our home is more than 100 years old and has beautiful, traditional features including fireplaces with original tiling, ceiling roses and gorgeous ornate air vents, stained glass and floorboards,” Dianne says. “Many of these features have inspired my style in the home. Birds and butterflies appear in the stained glass and air vents and so I have carried them through in decor and art.”
Another one of Dianne’s favourite spaces is her dressing room. Originally an underused spare bedroom, it’s now a showcase for Dianne’s glorious assortment of vintage clothes, hats and shoes.
“I had an island cabinet custom-made to sit in the middle of the dressing room, which I designed with display drawers so I could see my accessories and jewellery,” Dianne says. “The handles feature Swarovski crystals and they ‘bling’ whenever I turn the light on. They’re a favourite of mine.”
When it comes to decorative ideas, Dianne looks to the style of old English homes for inspiration. She also gets ideas by watching period movies and television shows such as Miss Marple. “In the cinema, I’m that person looking at the sets and costumes rather than the actors,” she says.
Dianne travels the world each year to her favourite vintage fashion haunts in search of new treasures to add to her collections – New York and Paris for high-glamour fashion pieces and corsetry, and places such as Nashville for vintage rockabilly pieces, which she’ll don as ‘casual wear’. “One of the perks of being old is that you no longer have to look after your children’s needs so you have some extra cash to splash,” she says with a laugh.
Dianne travels the world each year to her favourite vintage fashion haunts in search of new treasures to add to her collections – New York and Paris for high-glamour fashion pieces and corsetry, and places such as Nashville for vintage rockabilly pieces, which she’ll don as ‘casual wear’. “One of the perks of being old is that you no longer have to look after your children’s needs so you have some extra cash to splash,” she says with a laugh.
“I love to shop and do all my own styling,” Dianne says. “My best design tip is ‘If you love it, buy it’.”
Known as ‘Lippy’ to many of her friends and family, Dianne never leaves the house without her signature red lipstick and pin-curled hair.
Dianne enlisted the services of bathroom company Perini to transform the property’s two bathrooms into havens of old-school glamour, replete with luxurious finishes, twinkling lighting and freestanding bathroom furniture. “It wasn’t so much a collaboration, more a case of ‘Here is what I want,’ and they were wonderful about meeting my eclectic needs,” Dianne says. “I love the result. My only regret is putting in the long shower grates as they require too much cleaning.”
The Art Deco-inspired Carrara marble and copper-plated vanity in the main bathroom, which Perini had specially shipped over from Italy, was Dianne’s biggest bathroom splurge. And she couldn’t be more delighted with it; “I love how it has the dual purpose as a vanity and a dressing table,” Dianne says of the beloved piece.
The bathtub is what Dianne would affectionately call her office. In the past, she would make phone calls in a tub full of bubbles, with the echo of the room and the splashes of water giving away her location to bemused friends and family on the other end of the line.
Dianne had great fun decorating the home’s two guest rooms for her visiting grandchildren, imbuing them with her trademark whimsical flavour.
Granddaughter Mimi’s room has a girly boudoir style, featuring hand-painted cherubs on the wall that Dianne created herself. When it came to furniture and accessories, Dianne decked the room out with character pieces found at antique stores. “I love the challenge and satisfaction of finding that perfect item. The Italian marriage blanket on Mimi’s bed was a recent addition that came from a local vintage collector.”
Granddaughter Mimi’s room has a girly boudoir style, featuring hand-painted cherubs on the wall that Dianne created herself. When it came to furniture and accessories, Dianne decked the room out with character pieces found at antique stores. “I love the challenge and satisfaction of finding that perfect item. The Italian marriage blanket on Mimi’s bed was a recent addition that came from a local vintage collector.”
Grandson Max’s room boasts a sweet circus theme, with black and white harlequin diamonds painted on a cabinet and a metal marquee light propped against the wall.
“The lounge is our warmest room in the house,” Dianne says. “The gas log fire, along with the leather chesterfield and soft rug, make it feel cosy. With its wide benchtops, oodles of wall space and general quirkiness, I enjoy decorating this room. And my husband loves nothing more than sitting watching telly with a stuffed bird in his line of sight – I’m being sarcastic, of course!”
The built-in cabinetry was painted white when the couple moved in, but Dianne freshened it up with a coat of Dulux’s ‘White Swan’. Black walls painted in ‘Squid Ink’ from Porter’s Paints make for a striking contrast, and serve to give a modern tilt to Dianne’s collection of antiques. “I felt an all-white look would be too stark here,” she says. “Plus, being open-plan, I felt the space could take the dramatic black.”
The built-in cabinetry was painted white when the couple moved in, but Dianne freshened it up with a coat of Dulux’s ‘White Swan’. Black walls painted in ‘Squid Ink’ from Porter’s Paints make for a striking contrast, and serve to give a modern tilt to Dianne’s collection of antiques. “I felt an all-white look would be too stark here,” she says. “Plus, being open-plan, I felt the space could take the dramatic black.”
The only collaboration Dianne had in the design of her home is in the lounge, and it still irks her every time she sets eyes on it. “It was with my husband,” she explains. “We installed a new air-conditioning system and had to elect a place for the main unit. We ‘collaborated’ and unfortunately, he won, and it was placed right in the middle of my feature wall.”
The couple’s son-in-law, Tom, is a printer and softened the look by printing an adhesive tree design over the wall. “I have chosen not to collaborate with anyone anymore,” Dianne says.
The couple’s son-in-law, Tom, is a printer and softened the look by printing an adhesive tree design over the wall. “I have chosen not to collaborate with anyone anymore,” Dianne says.
“The kitchen and dining room are the heart of our house,” Dianne says. “We are always coming and going from this space. It’s functional and multi-purpose; a place where we cook, eat, read the paper, craft and communicate.”
The decorative flowers on the dining room wall are made from blotting paper. Dianne picked them up eight years ago from a local parfumerie, where they’d been used for display.
Dianne and Dennis worked with The Kitchen Place in Hawthorn to update the tired existing kitchen. They changed the cabinetry, splashback and appliances at a cost of $49,000. “The Kitchen Place was great to deal with, especially when it come to installing the extremely heavy overhead cupboards,” Dianne says.
And the best renovating lesson Dianne learned while doing up the house? To get out of the way and let the tradespeople get on with their jobs. “They will call you if they need you,” she says.
And the best renovating lesson Dianne learned while doing up the house? To get out of the way and let the tradespeople get on with their jobs. “They will call you if they need you,” she says.
Dianne’s latest craze is pedestals. “As you can see, I can’t get enough of them. They feature heavily in my hallway, sitting room and lounge room,” she says. And they’re surprisingly practical; “they’re the perfect new place for me to display my quirky finds”.
Dianne ripped up the existing front garden herself and planted a traditional parterre garden in its place. She’s delighted with the result, which fits in perfectly with the home’s elegant lines and gives a perfect welcome to friends and family.
Tell us
What do you love best about this home? Tell us why in the Comments. And don’t forget to save your favourite images, bookmark the story, and join in the conversation below.
Tell us
What do you love best about this home? Tell us why in the Comments. And don’t forget to save your favourite images, bookmark the story, and join in the conversation below.
Related Stories
Houzz Around The World
France Houzz: A New Island Home With an Old Soul
Check out this young family's welcoming and characterful French island home on Île d’Yeu, which embraces local style
Full Story
Houzz Around The World
Germany Houzz: A Small Cabin Transformed Into a Forest Retreat
In this secluded area in the Taunus mountains of Germany, a family enjoys their weekends in 29 square metres of space
Full Story
Architecture
Sydney Houzz: Bob Hawke's Iconic Northbridge Home Made Modern
The old home of Australia's longest-serving Labor prime minister and his wife Blanche d'Alpuget has had a new makeover
Full Story
Houzz TV
London Houzz: Tour a Contemporary Loft in an Old Victorian School
Watch and read how a design firm updated this light and airy apartment in an old block with sleek style and warm touches
Full Story
Interior Design
Before & After: A Dream Family Home on Sydney's Waterfront
The owners of this grand six-level home wanted to give it a casual, coastal feel to suit its spectacular setting
Full Story
Architecture
Rural Houzz: A Modern Mountain Retreat Set Among the Gums
Explore a cleverly designed country home that sits quietly within the landscape, while providing views from every room
Full Story
Houzz Around The World
Berlin Houzz: A Touch of Japanese Forest Bathing in a German Home
Beloved memories of Japan come to life with the renovation of this 120-square-metre apartment in Berlin, Germany
Full Story
Houzz Around The World
London Houzz: Daring Colour & Texture Transform a Victorian Home
By Kate Burt
The busy owners of this terrace sought help to design outside their decor comfort zone – the result is a cool classic
Full Story
Colourful Homes
Queensland Houzz: A Cute Cottage Awash With Colour and Pattern
Bold colour, quirky prints and an abundance of art transformed this 1920s cottage into an inviting and relaxing gem
Full Story
Houzz Around The World
Germany Houzz: Creating Summer & Winter Homes in a Converted Barn
One barn, two homes – see how architects designed separate zones for summer and winter living in an old country barn
Full Story



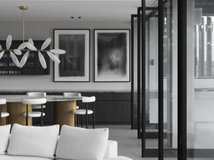
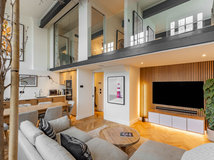


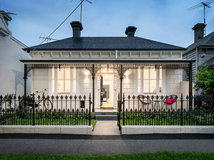

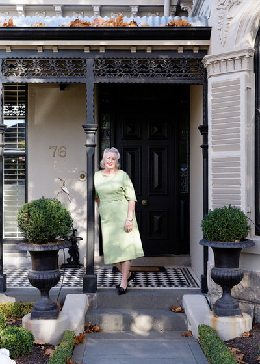
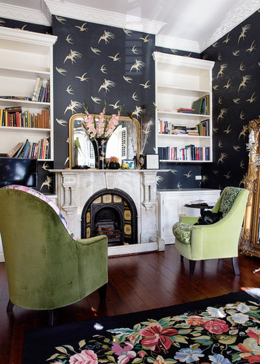
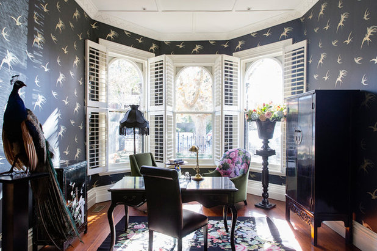
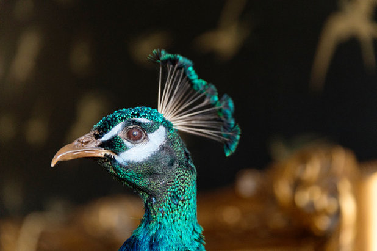
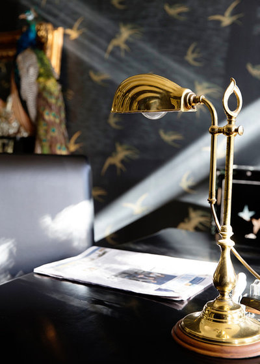
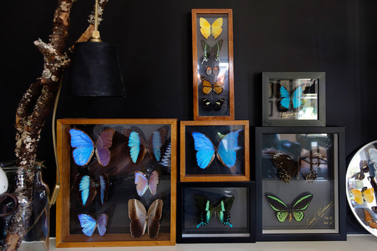
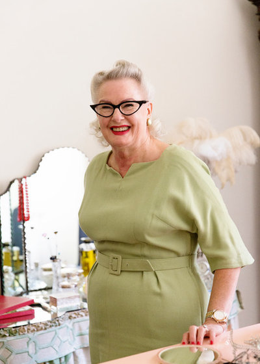
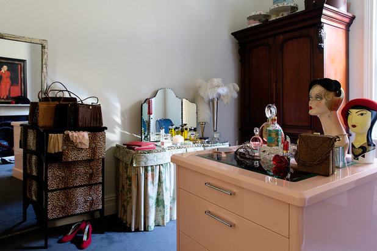
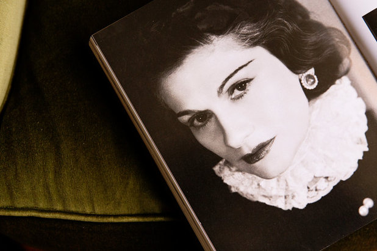
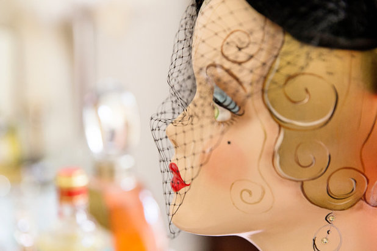
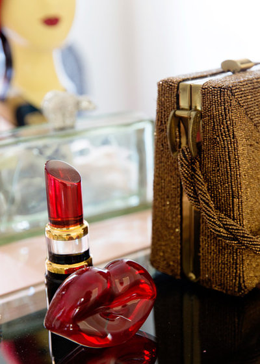
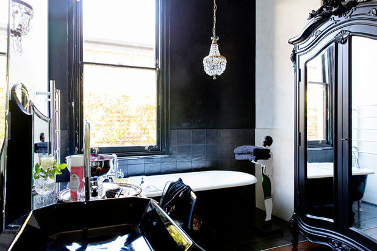
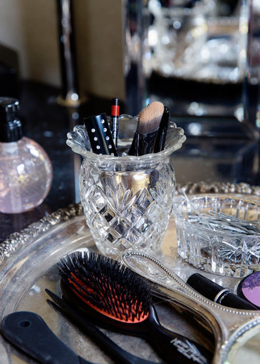
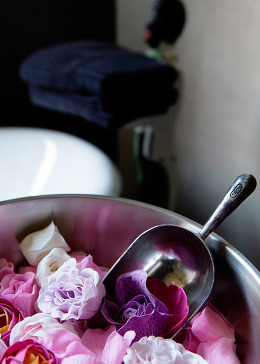
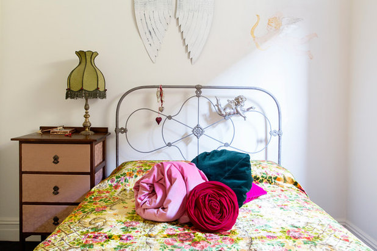
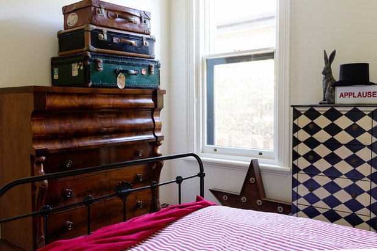
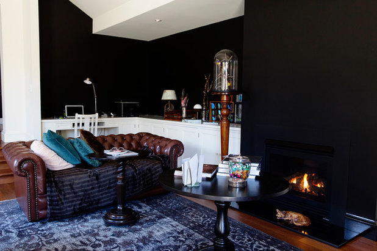
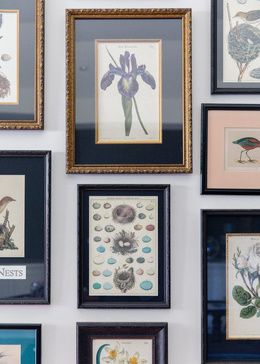
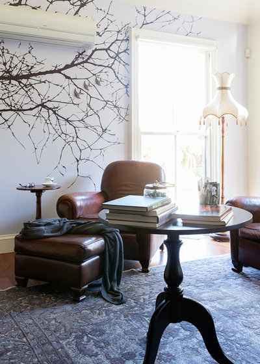
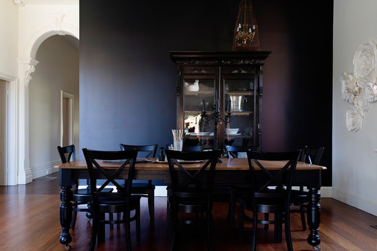
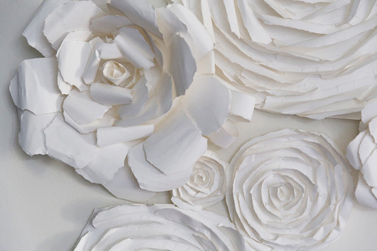
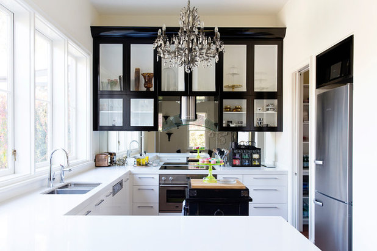
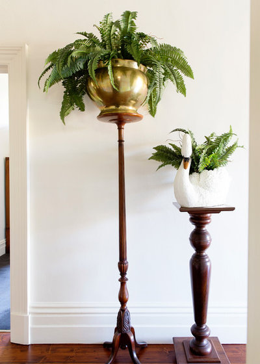
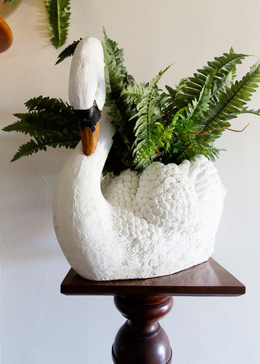
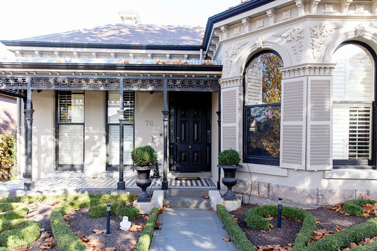

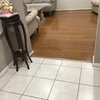

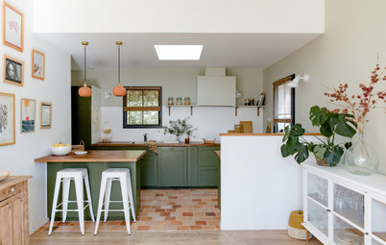
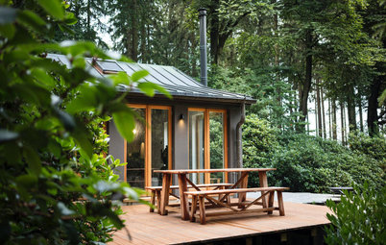
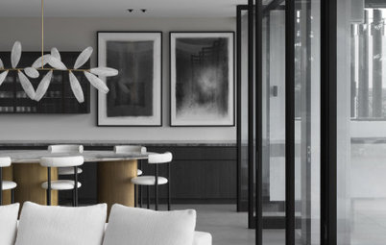
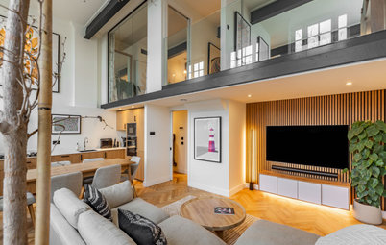
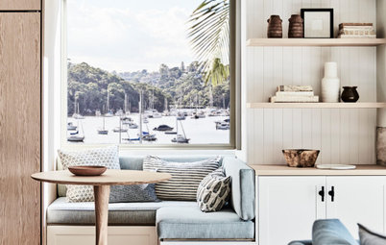
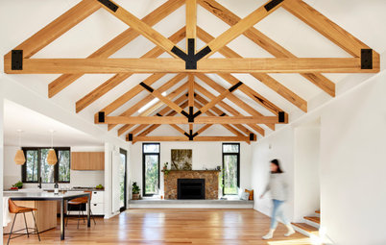
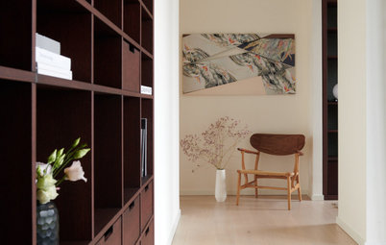
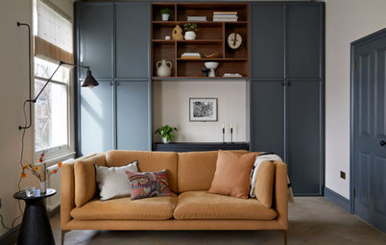
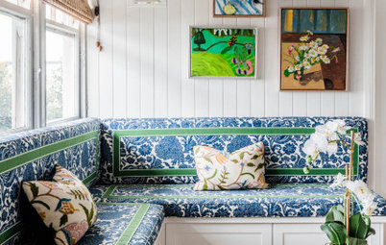
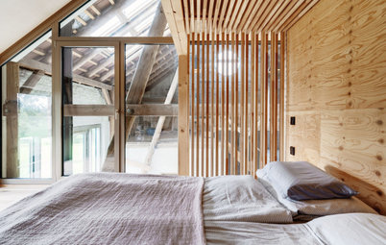
I love it, so not a cleche’ for a change. Some areas would be a bit dark for me, but love the beautiful bedrooms.
Just lovely, brings joy...
Loved the front room, especially the wall paper. Also loved the kitchen has got lots of character
Love it all