New Zealand Timber Homes Have Much to Teach Us
For a master class in building with timber, immerse yourself in these beautiful homes by Kiwi architects
There’s a long history of timber homes in New Zealand, stretching right back to pre-European days, when Maori built beautifully carved ‘whare’ (houses) from timber and flax. When the first Europeans came to New Zealand, they found a country that was almost completely covered in forest and they spent the better part of a century clearing it for pasture. The most abundant material to build from, therefore, was wood, and until well into the 20th century, most homes were built from native timbers including matai, rimu, kauri, totara and tawa.
This wonderful architectural tradition has been rediscovered in the past 20 years by local architects. “Timber has a warmth and natural aspect to it that is hard to find in synthetic materials,” says Strachan Group Architects’ Maria Taylor. “In countries such as New Zealand, we have an abundant supply of timber, so its availability as an economical and sustainable resource is increasingly present.”
Here, you can see a collection of some of the most impressive timber homes currently being built around New Zealand, embracing tradition and celebrating the beauty of this natural material.
This wonderful architectural tradition has been rediscovered in the past 20 years by local architects. “Timber has a warmth and natural aspect to it that is hard to find in synthetic materials,” says Strachan Group Architects’ Maria Taylor. “In countries such as New Zealand, we have an abundant supply of timber, so its availability as an economical and sustainable resource is increasingly present.”
Here, you can see a collection of some of the most impressive timber homes currently being built around New Zealand, embracing tradition and celebrating the beauty of this natural material.
The outside of the house – and this internal feature wall – are clad in black/brown stained, rough-sawn irregular battens that resemble the tree bark of the pohutukawa.
“The building needed to recognise the importance of the trees, both metaphorically and in its structure,” says Lance. “The primary structure holding up the roof is a series of tree elements, which allude to the trunks and branches of the trees.”
“The building needed to recognise the importance of the trees, both metaphorically and in its structure,” says Lance. “The primary structure holding up the roof is a series of tree elements, which allude to the trunks and branches of the trees.”
The idea continues through into the bedrooms, which are snugly enclosed and lined with plywood – the dark exterior and warm, honey-coloured interior look like a freshly sawn log.
The Herbsts have never been afraid to combine different types of timber, delighting in the changes of grain and colour through a single project.
See more of photos of this house
The Herbsts have never been afraid to combine different types of timber, delighting in the changes of grain and colour through a single project.
See more of photos of this house
Stranded
Similarly, Dorrington Atcheson Architects have produced a number of lovely little wooden projects in recent years – often for clients building family homes with modest budgets. With Te Ahu Ahu, the practice designed a cube-like house for a builder on Auckland’s wild west coast.
Similarly, Dorrington Atcheson Architects have produced a number of lovely little wooden projects in recent years – often for clients building family homes with modest budgets. With Te Ahu Ahu, the practice designed a cube-like house for a builder on Auckland’s wild west coast.
This is a casual family home: there isn’t really a front door and you enter across an enclosed courtyard before coming into a breezeway, which passes through the middle of the house. It’s bach-like in appearance – timber here is the perfect material.
The house is clad in Lawsons cypress which has silvered off beautifully. “Its weather-beaten look makes it feel like it has been here for many years,” says architect Tim Dorrington. The owners opted for Australian bluegum for the decking, as it was readily available and sustainable.
The house is clad in Lawsons cypress which has silvered off beautifully. “Its weather-beaten look makes it feel like it has been here for many years,” says architect Tim Dorrington. The owners opted for Australian bluegum for the decking, as it was readily available and sustainable.
Inside, there’s timber everywhere – including the delightful use of pine strandboard, which is made up of sheets of pine wood chips glued together. A byproduct from timber mills, it’s usually used as a subfloor and then covered up with fancier finishes, despite being very strong. It’s attractive in its own way, golden hued and practically bulletproof – the perfect material for a hard-working home. Plus, it’s cheap!
See more photos of this house
See more photos of this house
Sense of enclosure
Architect Megan Edwards, meanwhile, has a delightful consciousness of the power of timber, using it in careful and sensitive ways through a number of projects. With this new project in Titirangi, for example, Edwards designed a delightful home on a very steep site: the house is built on wooden piles that reach down to the bedrock, and is something of an enclosure. Since the house is also built in the middle of dense bush, Edwards wanted to make it feel safe, and she did that by using warm timber throughout the project.
Architect Megan Edwards, meanwhile, has a delightful consciousness of the power of timber, using it in careful and sensitive ways through a number of projects. With this new project in Titirangi, for example, Edwards designed a delightful home on a very steep site: the house is built on wooden piles that reach down to the bedrock, and is something of an enclosure. Since the house is also built in the middle of dense bush, Edwards wanted to make it feel safe, and she did that by using warm timber throughout the project.
Edwards was also conscious of Titirangi’s long Modernist tradition – there are a number of impressive 1960s and ’70s houses nearby, part of a movement to define ‘New Zealand architecture’ at the same time was drawing on international inspiration from Scandinavia and Japan.
The Tawini house is clad with cedar on the outside, with timber floors and plywood ceilings, and lots of built-in timber cabinetry. High-level windows, meanwhile, bring in light and views of sky and trees, so the house is warm and enclosing without being oppressive or dark – a skilful balance for a house in the trees.
See more photos of this house
See more photos of this house
Beach shack
The team at Strachan Group Architects often try to reduce their reliance on plasterboard walls, choosing instead to line their interiors with timber, including plywood and timber panelling. It gives their houses solidity, weight and warmth, even on very simple little houses.
For this property in Beach Haven, on Auckland’s North Shore, the team designed a home for a couple nearing retirement who wanted to build on the rear of a family property. The budget was modest, and Beach Haven was originally a holiday destination, so they specified simple plywood cladding with a randomised batten system, and then stained the wood black in homage to traditional New Zealand baches, which were often built from prosaic materials and frequently painted with black creosote.
The team at Strachan Group Architects often try to reduce their reliance on plasterboard walls, choosing instead to line their interiors with timber, including plywood and timber panelling. It gives their houses solidity, weight and warmth, even on very simple little houses.
For this property in Beach Haven, on Auckland’s North Shore, the team designed a home for a couple nearing retirement who wanted to build on the rear of a family property. The budget was modest, and Beach Haven was originally a holiday destination, so they specified simple plywood cladding with a randomised batten system, and then stained the wood black in homage to traditional New Zealand baches, which were often built from prosaic materials and frequently painted with black creosote.
“Dark stains tend to be fitting in settings when you require the building form to recess into the New Zealand bush environment, whereas a lighter stain might be more fitting in a beachfront environment against the sand dunes, for example,” says SGA’s Taylor.
“The use of timber for various elements – from cladding, screening and feature stairs to the custom kitchen and cabinetry – was specified with the budget in mind, while also bringing a bespoke approach to this creative couple’s home,” says Taylor. “The clients liked the warmth that timber brings to a home, and challenged SGA to use standard and affordable materials in alternative ways to achieve a non-standard outcome.”
“The use of timber for various elements – from cladding, screening and feature stairs to the custom kitchen and cabinetry – was specified with the budget in mind, while also bringing a bespoke approach to this creative couple’s home,” says Taylor. “The clients liked the warmth that timber brings to a home, and challenged SGA to use standard and affordable materials in alternative ways to achieve a non-standard outcome.”
The style continues inside, where the kitchen cabinetry is built from pale birch plywood – an inexpensive alternative to timber that is nonetheless hard wearing and easy to maintain. It gives the house a mid-century nod, while still being thoroughly contemporary. “Plywood is available in a wide variety of finishes, thicknesses and species and ‘The Haven’ explores some of this potential,” says Taylor. “The product has allowed a playful variety of open and closed shelving and finger pulls in place of traditional hardware.”
Plying a trade
Plywood also makes an appearance in a recent project by Anna-Marie Chin Architects at Jack’s Point near Queenstown. The owner is a young expat sailor who returns to the house infrequently and rents the place out on Airbnb when he’s not there – so nothing in the place is particularly fussy or demanding in terms of upkeep and maintenance.
Plywood also makes an appearance in a recent project by Anna-Marie Chin Architects at Jack’s Point near Queenstown. The owner is a young expat sailor who returns to the house infrequently and rents the place out on Airbnb when he’s not there – so nothing in the place is particularly fussy or demanding in terms of upkeep and maintenance.
Chin and the owner settled on plywood because it was hard-wearing and self-finishing – great for a house that will be rented out to groups. It’s more resilient than plasterboard and if any of the panels get damaged, they’re easily replaced.
The plywood lining wraps around the entire interior, flowing across ceilings and down walls, including over doors and in the kitchen, which is built from simple – but dramatic – black-stained plywood, along with concrete and steel. “The concrete can get scraped and the ply can get knocked and it wears well,” says homeowner Tom Aveling.
That’s not to say it’s not beautifully built: Chin specified a negative detail around the plywood, so there are subtle gaps between each sheet, leading to an intricate pattern of lines around the house, interacting with the trapezoid structure in a particularly charming way.
Check out 10 stylish uses for plywood
The plywood lining wraps around the entire interior, flowing across ceilings and down walls, including over doors and in the kitchen, which is built from simple – but dramatic – black-stained plywood, along with concrete and steel. “The concrete can get scraped and the ply can get knocked and it wears well,” says homeowner Tom Aveling.
That’s not to say it’s not beautifully built: Chin specified a negative detail around the plywood, so there are subtle gaps between each sheet, leading to an intricate pattern of lines around the house, interacting with the trapezoid structure in a particularly charming way.
Check out 10 stylish uses for plywood
In complete contrast to the interior, the outside of the house is clad with tough black roofing steel – the roof runs down the house and over the walls. At the back of the place, small cutaway decks reveal plywood interiors, a contrast that glows beautifully in the light.
See more photos of this house
See more photos of this house
Beautiful contrasts
Timber isn’t just confined to little houses with small budgets – as this house in the Auckland suburb of Devonport by Bull O’Sullivan shows. Clad in white weatherboard, the place has a pitched roof and subtly – though not slavishly – references the pretty Victorian villas of the seaside suburb.
Timber isn’t just confined to little houses with small budgets – as this house in the Auckland suburb of Devonport by Bull O’Sullivan shows. Clad in white weatherboard, the place has a pitched roof and subtly – though not slavishly – references the pretty Victorian villas of the seaside suburb.
Inside, it’s a delightful mix of intricately detailed timber, including a most excellent timber ceiling laid in a chevron pattern – a motif that architect Michael O’Sullivan has explored through several houses, including his own. In this case, the ceiling is meant to act as a metaphorical protective cloak thrown over the family. And instead of white plasterboard walls, O’Sullivan specified plywood.
The kitchen’s timber mullions cast ever-changing patterns of light and shadow through north-facing windows into the house.The genius of the place is that all that timber is set off carefully with other materials in a carefully layered approach. There’s a spectacular thick green carpet in the living area and earthy tiles laid in a herringbone pattern in the kitchen, along with a marble-clad island bench and cupboards with sliding polycarbonate panels, which allow the light to shine through.
O’Sullivan was confident in his decision to pair the patterned timber ceiling with ceramic floor tiles, noting that well-known homes by Harry Seidler, John Lautner and even Frank Lloyd Wright have taken a similar approach.
O’Sullivan was confident in his decision to pair the patterned timber ceiling with ceramic floor tiles, noting that well-known homes by Harry Seidler, John Lautner and even Frank Lloyd Wright have taken a similar approach.
Raising the roof
The thing about timber, though, is how sensitive it is. With the Scrubby Bay House, a spectacular new-build in a remote bay on a sheep station at Banks Peninsula, architect Andrew Patterson was conscious not to intrude into the landscape: the only access is over the farm by 4WD or helicopter, and there are no neighbours. Designed for occasional occupation by an expat family, the house pays homage to traditional agrarian structures – it’s long and skinny, with a pitched roof that is covered with the same cedar cladding as the walls.
The thing about timber, though, is how sensitive it is. With the Scrubby Bay House, a spectacular new-build in a remote bay on a sheep station at Banks Peninsula, architect Andrew Patterson was conscious not to intrude into the landscape: the only access is over the farm by 4WD or helicopter, and there are no neighbours. Designed for occasional occupation by an expat family, the house pays homage to traditional agrarian structures – it’s long and skinny, with a pitched roof that is covered with the same cedar cladding as the walls.
As the house ages, the whole structure will silver off – almost like a piece of driftwood on the beach, slowly receding into the tussocky landscape. “It was important that the material had the ability to change and weather over time, giving an honest unfinished quality,” says Patterson. “This house is as much a part of the landscape as the hills themselves; as the natural environment changes tone and colour with the seasons, the farmhouse moves in and out of focus.”
Inside, the house is lined with macrocarpa – an exotic cypress that was planted in rural areas around New Zealand as shelter belts, since it was thick and fast-growing. It has been used in rural buildings for a century or more – though usually left unpainted and unfinished. The timber has a golden tone and a beautiful grain – though it’s not often used in high-end projects. It’s particularly appealing here, lining the house in tongue-and-groove that subtly references traditional farmhouses of old. “The marcocarpa finish gives a warm and cosy sensory experience to the interior, an instant feeling of home,” Patterson says.
Inside out
On Waiheke Island, architect Julian Guthrie designed a simple bach on a gently sloping site to replace a much older structure further down the hill. Guthrie conceived the project as two cedar-clad boxes, linked by a single monopitch roof.
Guthrie says the use of timber in this project achieves “a naturally weathering exterior that blends with the native vegetation and coastal setting.”
On Waiheke Island, architect Julian Guthrie designed a simple bach on a gently sloping site to replace a much older structure further down the hill. Guthrie conceived the project as two cedar-clad boxes, linked by a single monopitch roof.
Guthrie says the use of timber in this project achieves “a naturally weathering exterior that blends with the native vegetation and coastal setting.”
To get to the bedrooms, the homeowners have to go up a flight of stairs, past a service core: shelter comes by way of a tall screen made of cedar battens that will slowly silver off as the house ages.
Asked what the project can teach us about working with timber, Guthrie says: “I think it demonstrates that a high content of timber can impart a casual, modern character to a home, well suited to a natural environment setting.”
Asked what the project can teach us about working with timber, Guthrie says: “I think it demonstrates that a high content of timber can impart a casual, modern character to a home, well suited to a natural environment setting.”
“The timber interior imparts a warm colour and character to the linings, is low maintenance and can take the knocks and still look great,” Guthrie says. There’s a distinctly mid-century nod here, with the extensive use of meranti plywood that wraps up the walls and along the ceiling – here, it’s set off by the colours of the kitchen cabinetry.
Featuring cedar on the exterior and ply on the interior made perfect sense for this project. “Cedar is a reasonably priced and stable timber that works well in a harsh coastal environment, with minimal maintenance requirements,” explains Guthrie. “It has a lovely grain and texture and there are many variations possible with the cladding details.”
Featuring cedar on the exterior and ply on the interior made perfect sense for this project. “Cedar is a reasonably priced and stable timber that works well in a harsh coastal environment, with minimal maintenance requirements,” explains Guthrie. “It has a lovely grain and texture and there are many variations possible with the cladding details.”
The bedrooms in this house are simple and use the same meranti plywood as the rest of the interiors.
Ply was chosen as an economic alternative to traditional linings and had the benefit of being able to be finished in oil to keep the home largely chemical-free. “The meranti is a low-cost ply with a warm depth of colour and attractive grain,” Guthrie adds
Ply was chosen as an economic alternative to traditional linings and had the benefit of being able to be finished in oil to keep the home largely chemical-free. “The meranti is a low-cost ply with a warm depth of colour and attractive grain,” Guthrie adds
So what does the future hold for the use of timber in architecture? “I think there will be more technology applied to timber to improve its performance for both weathering and structural uses,” says Guthrie. “There will also be more emphasis on sustainable species and environmentally appropriate coatings and treatments. I think the trend is on more creative cladding textures and modulation, and better stains and treatments that allow for less maintenance and improved durability.”
TELL US
How do you feel about the extensive use of wood in home design? Share your thoughts in the Comments.
MORE
See more beautiful timber-clad homes
TELL US
How do you feel about the extensive use of wood in home design? Share your thoughts in the Comments.
MORE
See more beautiful timber-clad homes




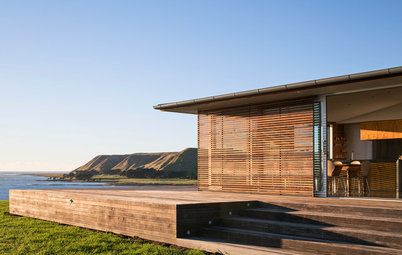
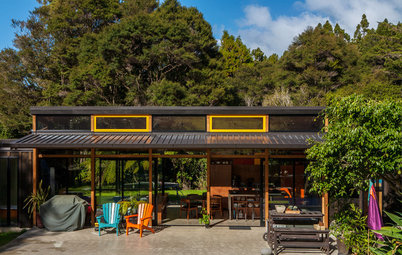
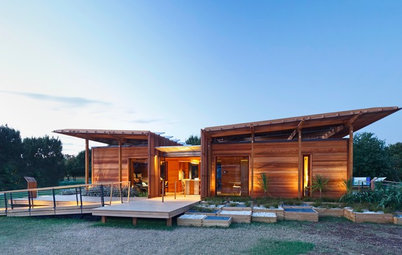
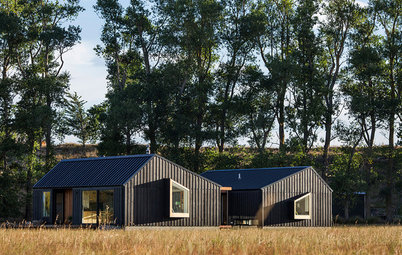
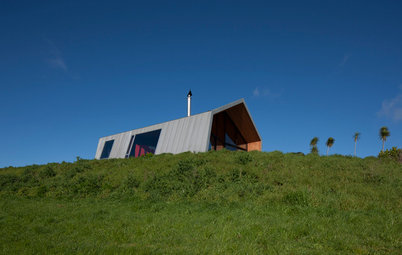
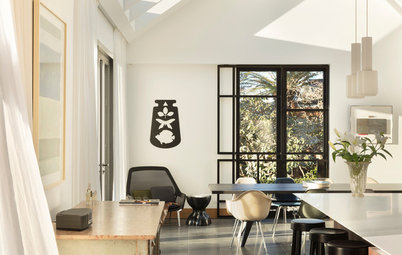
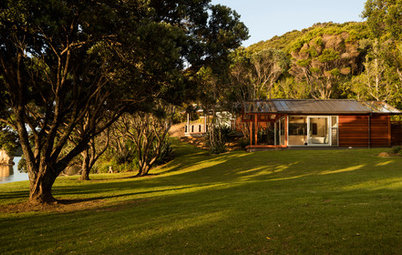
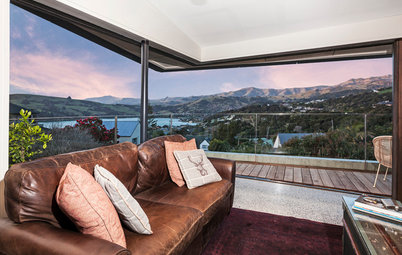
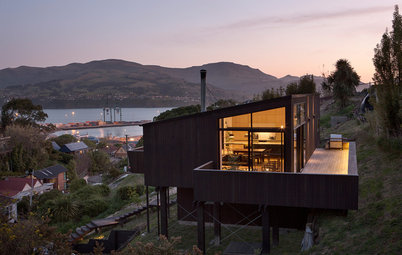
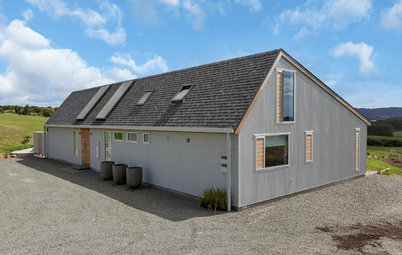
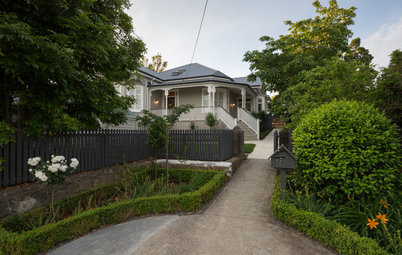
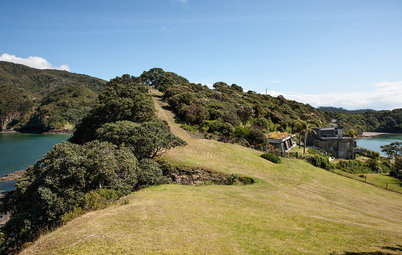
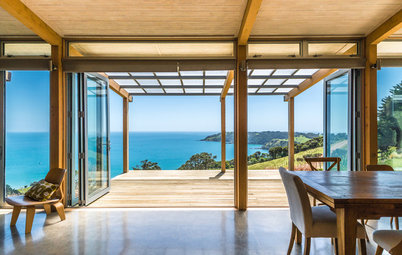
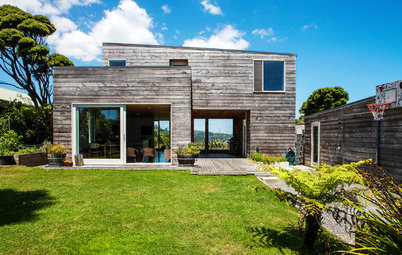
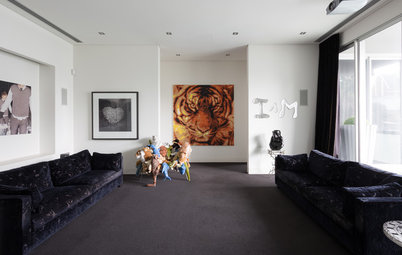
Through a number of projects over the past 15 years, Auckland-based architects Nicola and Lance Herbst have delighted in the natural feel and patina of timber, creating spaces that are both open and enclosing, rich with layers of timber. This holiday home was designed around several large established pohutukawa – heavily protected coastal evergreen trees – so the Herbsts made them a distinct feature of the home.