Palm Springs Meets Mid-Century Vibes in a Townhouse Makeover
When a couple downsized to a townhouse, they sought to bring in colour, character and a few pieces from their past
Georgia Madden
12 August 2021
In this Q&A series, we turn the spotlight on one thought-provoking renovation each week. Here, Carly Dibble, decorator at Meraki Home Design, shares the journey of adding personality and a sense of flow to a colour-loving couple’s new Brisbane townhouse inspired by mid-century design.
Images by John Downs Photography
Answers by Carly Dibble, decorator at Meraki Home Design
Who lives here: A pair of downsizers
Location: Cannon Hill, Queensland
Bedrooms and bathrooms: Two bedrooms and two bathrooms
Number of living areas: Two
Number of outdoor areas: Two
Size of the townhouse: 367 square metres
Budget: Around $50,000
Interior decorator: Meraki Home Design
Architect: Azure Developments
How did Houzz help with this project?
Sharing Houzz ideabooks allowed the client to show me images of the look she wanted. These ideabooks really helped me stay on track for the theme and style of the home.
Answers by Carly Dibble, decorator at Meraki Home Design
Who lives here: A pair of downsizers
Location: Cannon Hill, Queensland
Bedrooms and bathrooms: Two bedrooms and two bathrooms
Number of living areas: Two
Number of outdoor areas: Two
Size of the townhouse: 367 square metres
Budget: Around $50,000
Interior decorator: Meraki Home Design
Architect: Azure Developments
How did Houzz help with this project?
Sharing Houzz ideabooks allowed the client to show me images of the look she wanted. These ideabooks really helped me stay on track for the theme and style of the home.
How would you describe the house?
A newly built, two-storey townhouse with a characterful mid-century feel and features, including a walnut timber-clad kitchen and textural, rendered exterior walls at the entry.
How did the client wish to use the house?
They love to entertain so two outdoor areas were furnished to create the perfect spaces for this.
Is your interior crying out for a fresh look? Find a decorator or interior designer near you on Houzz
A newly built, two-storey townhouse with a characterful mid-century feel and features, including a walnut timber-clad kitchen and textural, rendered exterior walls at the entry.
How did the client wish to use the house?
They love to entertain so two outdoor areas were furnished to create the perfect spaces for this.
Is your interior crying out for a fresh look? Find a decorator or interior designer near you on Houzz
What was your scope of work?
To decorate the house, source furniture, artwork and soft furnishings. My focuses were the main bedroom, main living room, kitchen, dining room and the two outdoor areas.
The home had a mid-century style so the aim was to bring this out, while adding a splash of Palm Springs colour and fun (my client loves colour, which is so very rare).
She also wanted to integrate a few of her existing pieces into the new design.
To decorate the house, source furniture, artwork and soft furnishings. My focuses were the main bedroom, main living room, kitchen, dining room and the two outdoor areas.
The home had a mid-century style so the aim was to bring this out, while adding a splash of Palm Springs colour and fun (my client loves colour, which is so very rare).
She also wanted to integrate a few of her existing pieces into the new design.
What did you identify as the main issues with the original scheme?
Mismatched furniture meant there was a lack of flow between rooms, some of the rooms were empty or not furnished, and the existing decor didn’t reflect the style the client wanted for her home.
Mismatched furniture meant there was a lack of flow between rooms, some of the rooms were empty or not furnished, and the existing decor didn’t reflect the style the client wanted for her home.
What wasn’t working for the client about the original scheme?
The furniture and colours felt a bit ‘mix and match’ and none of the pieces felt particularly unique. Nor did they fit with the home’s mid-century style.
Did the client have a clear idea of what they wanted?
Yes, they wanted to play off the mid-century vibe of the home, keep a few key personal items, and be part of the whole selection process – which helped in finding the exact items they wanted.
The furniture and colours felt a bit ‘mix and match’ and none of the pieces felt particularly unique. Nor did they fit with the home’s mid-century style.
Did the client have a clear idea of what they wanted?
Yes, they wanted to play off the mid-century vibe of the home, keep a few key personal items, and be part of the whole selection process – which helped in finding the exact items they wanted.
What was your brief?
With a budget of around $50,000, the client wanted me to create an interior that reflected the style of the home. Pieces didn’t necessarily need to be particularly comfortable or practical – it was all about the look and feel they created.
What were their must-haves?
A curved sofa for the main living room and a romantic feeling in the main bedroom.
With a budget of around $50,000, the client wanted me to create an interior that reflected the style of the home. Pieces didn’t necessarily need to be particularly comfortable or practical – it was all about the look and feel they created.
What were their must-haves?
A curved sofa for the main living room and a romantic feeling in the main bedroom.
What exactly did you do?
They wanted the main downstairs living space to look and feel unique, so we opted for a gorgeous bouclé curved sofa that not only helped shape this cosy room, but added character. The accent chairs, which are among my client’s favourite pieces, provide additional seating.
The main bedroom scheme needed to feel romantic and work with a floral mural the client had already chosen, so we worked around a gentle pink tone.
Curtains were a key focus for the bedroom as they helped add softness and romance. We extended the curtains beyond the window and all the way across an empty wall in order to dress it rather than accessorise with artwork.
They wanted the main downstairs living space to look and feel unique, so we opted for a gorgeous bouclé curved sofa that not only helped shape this cosy room, but added character. The accent chairs, which are among my client’s favourite pieces, provide additional seating.
The main bedroom scheme needed to feel romantic and work with a floral mural the client had already chosen, so we worked around a gentle pink tone.
Curtains were a key focus for the bedroom as they helped add softness and romance. We extended the curtains beyond the window and all the way across an empty wall in order to dress it rather than accessorise with artwork.
I felt the dining and outdoor atrium areas needed to connect with the same colour. We took inspiration from the client’s pink dining chairs and added a bright pink bench seat to this atrium area.
We sourced a table and mirror for the dining area. The client had already purchased wallpaper, which we suggested would work well on this wall in the dining room to help segregate the area from the kitchen.
We added barstools to the kitchen island with custom cushions in a fun, yellow felt. This helped connect the living area and kitchen.
The second outdoor area near the pool needed a living space big enough to accommodate several people. We opted for a modular style that allowed the client to reshape the seating to suit the number of people.
We added an outdoor rug to soften the space and Slim Aarons prints to bring in that fun Palm Springs feeling.
We sourced a table and mirror for the dining area. The client had already purchased wallpaper, which we suggested would work well on this wall in the dining room to help segregate the area from the kitchen.
We added barstools to the kitchen island with custom cushions in a fun, yellow felt. This helped connect the living area and kitchen.
The second outdoor area near the pool needed a living space big enough to accommodate several people. We opted for a modular style that allowed the client to reshape the seating to suit the number of people.
We added an outdoor rug to soften the space and Slim Aarons prints to bring in that fun Palm Springs feeling.
What was the budget?
$50,000.
Where did most of it go?
On the living and outdoor areas.
See more delightful dining rooms on Houzz
$50,000.
Where did most of it go?
On the living and outdoor areas.
See more delightful dining rooms on Houzz
What was your thinking behind the colour and materials palette?
The brief was for bright colours. The colours needed to connect as I didn’t want the home to feel disjointed or like a rainbow of different tones. To create that sense of connection, I used the same palette between rooms – for example in the dining area and outdoor atrium area.
Materials also played a hugely important role in this project. I used the dark walnut of the kitchen cabinetry and the textured rendered walls as inspiration to guide me with my selections. Fabrics such as bouclé, velvet and houndstooth patterns were used throughout the home for texture and warmth.
The brief was for bright colours. The colours needed to connect as I didn’t want the home to feel disjointed or like a rainbow of different tones. To create that sense of connection, I used the same palette between rooms – for example in the dining area and outdoor atrium area.
Materials also played a hugely important role in this project. I used the dark walnut of the kitchen cabinetry and the textured rendered walls as inspiration to guide me with my selections. Fabrics such as bouclé, velvet and houndstooth patterns were used throughout the home for texture and warmth.
Why did you pick a curved sofa?
The large living room lent itself to a feature sofa and, in particular, a curved sofa that matched the mid-century style of the home. Both the client and I wanted a statement piece for this spot as it’s one of the first things you see when you enter the main living area. Plus, being curved it adds a pleasing sense of fluidity to the space.
The large living room lent itself to a feature sofa and, in particular, a curved sofa that matched the mid-century style of the home. Both the client and I wanted a statement piece for this spot as it’s one of the first things you see when you enter the main living area. Plus, being curved it adds a pleasing sense of fluidity to the space.
Tell us about this fun, graphic wallpaper
The client had already chosen this wallpaper when I came onboard, which we used in another colourway in the dining room and the upstairs living room. It’s perfect for adding personality to the home. In this study nook, it does the job of an artwork.
The client had already chosen this wallpaper when I came onboard, which we used in another colourway in the dining room and the upstairs living room. It’s perfect for adding personality to the home. In this study nook, it does the job of an artwork.
Which of the client’s existing pieces did you need to include in the new scheme?
- An entertainment unit and fireplace in the living area.
- Dining chairs.
- Mural in the main bedroom.
- Wallpaper in the study nook, dining area and upstairs living area (not shown).
Tell us about this mural
My client chose this mural for her main bedroom. The room was very bland and a little sterile and the wallpaper added interest and colour to the space.
We used the mural as inspiration for the colours in the bed linen and cushions. To bring in the mid-century theme, we picked a pendant and table lamp that evoke the era.
My client chose this mural for her main bedroom. The room was very bland and a little sterile and the wallpaper added interest and colour to the space.
We used the mural as inspiration for the colours in the bed linen and cushions. To bring in the mid-century theme, we picked a pendant and table lamp that evoke the era.
What look and feel were you trying to create?
A fun, unique and inviting home. Also mid-century-modern with a hint of Palm Springs to reflect the property’s gorgeous design features.
A fun, unique and inviting home. Also mid-century-modern with a hint of Palm Springs to reflect the property’s gorgeous design features.
Tell us about the two outdoor areas
The courtyard was originally an atrium, filled with plants. My client converted this into a space she could use rather than just look at.
We brainstormed lots of ideas and came up with the vision of a bench seat with lightweight accent chairs that could be moved around as required (in the images, they are in the second outdoor area).
The courtyard was originally an atrium, filled with plants. My client converted this into a space she could use rather than just look at.
We brainstormed lots of ideas and came up with the vision of a bench seat with lightweight accent chairs that could be moved around as required (in the images, they are in the second outdoor area).
We decided this would be a great spot for a fire pit to use in winter. The other sitting area, which is near the pool, is ideal for the summer months.
The owners also wanted to have a barbecue here, which we sourced together.
We added a bench seat cushion for comfort and to add fun and colour to the space. This optimises the small space and allows more people to sit here.
The owners also wanted to have a barbecue here, which we sourced together.
We added a bench seat cushion for comfort and to add fun and colour to the space. This optimises the small space and allows more people to sit here.
What challenges did you have to work around during this project?
Covid-19 definitely held up a lot of pieces, but the client says they were worth the wait.
I had to change a few of the furniture pieces due to stock unavailability or supplier troubles because of the pandemic.
Covid-19 definitely held up a lot of pieces, but the client says they were worth the wait.
I had to change a few of the furniture pieces due to stock unavailability or supplier troubles because of the pandemic.
Why do you think it works so well now?
The spaces connect, the furniture reflects the architectural style, and my client loves her new home!
The spaces connect, the furniture reflects the architectural style, and my client loves her new home!
Interior furniture and furnishings
- Coco Republic sofa in the living room.
- King Living coffee table and ottoman.
- West Elm brass side table.
- Jardan bar stools.
- Brosa dining table.
- Client’s own dining chairs.
- Arteriors mirror.
- Existing fireplace (a similar style is Cocoon Fires bioethanol fire at Top3 By Design).
- Mooielight pendant and table lamp in the main bedroom.
- Domo black-and-white houndstooth-patterned chairs.
- Fanuli floor lamp.
- Graham & Brown Harmony geometric wallpaper.
Exterior furniture and furnishings
Your turn
What do you think of this home’s colourful new look? Tell us in the Comments below, like this story, save the images for inspiration, and join the conversation.
More
Want more on homes with colour? You’re sure to love this Before & After: How an Extra 40sqm Gave a Family Home a Big Boost
- ‘Amici’ sign, client sourced.
- King Living outdoor sofas, seating and ottoman.
- Pink fabric on custom bench seat from 3Beaches.
- Satara white accent chairs.
Your turn
What do you think of this home’s colourful new look? Tell us in the Comments below, like this story, save the images for inspiration, and join the conversation.
More
Want more on homes with colour? You’re sure to love this Before & After: How an Extra 40sqm Gave a Family Home a Big Boost
Related Stories
Popular Houzz Series
A Dated Country Home in a Kiwifruit Orchard Made Modern
When their grown-up sons moved out, these NZ homeowners gave their much-loved country home a chic, modern makeover
Full Story
Renovating
An Inspired Solution for a Dark & Disjointed Californian Bungalow
See how an architect opened up a light-starved, closed-in Melbourne home, and connected it with the neighbouring park
Full Story
Popular Houzz Series
Before & After: A Leaky, Falling-Down Victorian Terrace Reborn
See how a small Melbourne terrace, untouched for over 100 years, was remade into a functional home for a modern family
Full Story
Before & After
Before & After: From 'White Box' to Luxe, Layered Apartment
Quiet luxury was the goal for the redesign of this Sydney waterfront apartment – see how the designer achieved it
Full Story
Popular Houzz Series
A Sweet Balmain Cottage Sure to Capture Your Heart
With an extension underway, this cottage was ready for a new decorative scheme that would bring old and new together
Full Story
Before & After
Before & After: A Cheap & Cheerful Makeover of a 1980s Caravan
Armed with an AU$1500 budget, a Melbourne couple rolled up their sleeves and transformed a caravan in just three months
Full Story
Projects Born on Houzz
Before & After: A Light-Drenched Home in the Heart of Coogee
This breezy family home in one of Sydney's beachside suburbs is the essence of relaxed Australian coastal style
Full Story
Interior Design
A Grand Federation Home Comes of Age for a Busy Young Family
See how a revamped layout, custom joinery and luxe touches transformed a dated heritage home in Sydney
Full Story
Architecture
From Tired 100-Year-Old Beach Cottage to Lush, Private Oasis
Encircled by beautiful gardens, this renovated weatherboard cottage in Sydney is all about indoor-outdoor connection
Full Story
Bathroom Renovations
Before & After: A Clunky & Dated Victorian Terrace Reborn
Rising damp, sagging floors and a dysfunctional layout were just some of the challenges this tired terrace offered up
Full Story

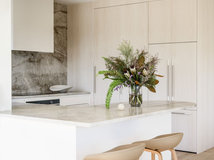


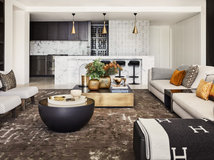
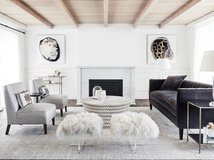
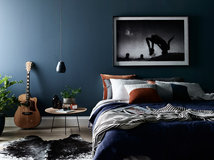
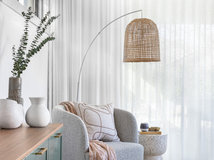
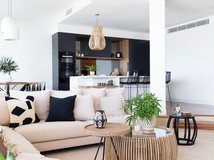
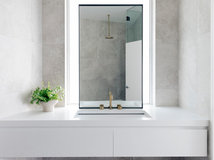
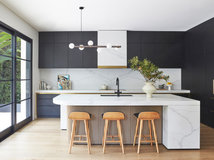
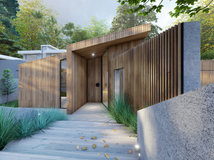
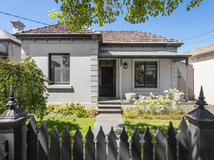
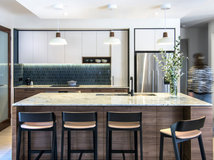
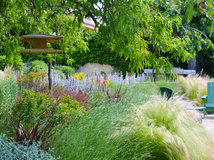
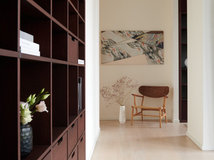


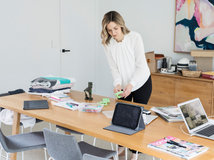


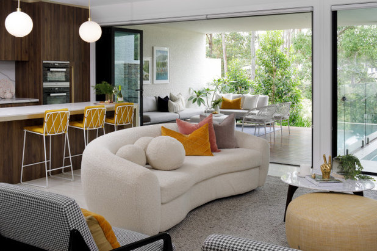
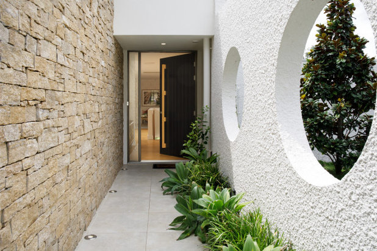
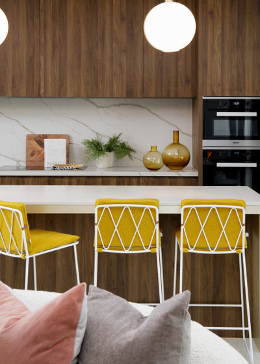
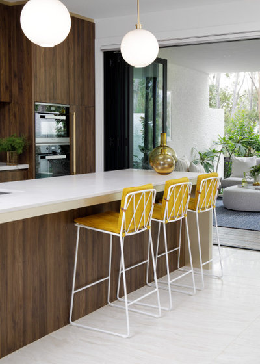
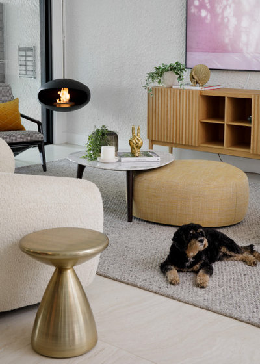
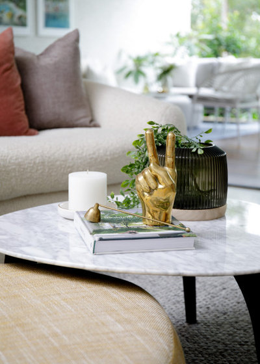
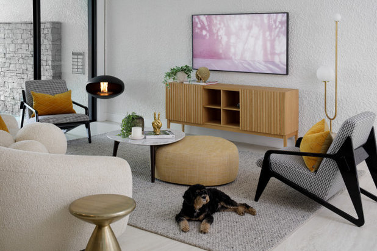
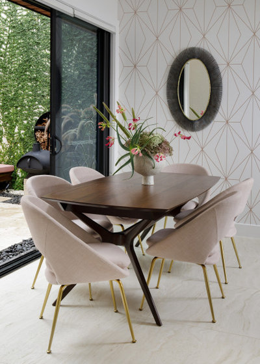
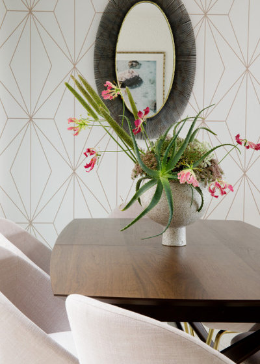
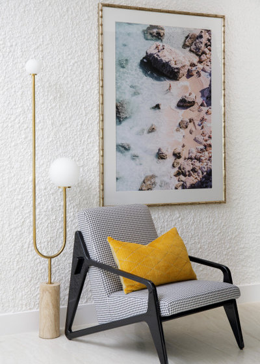
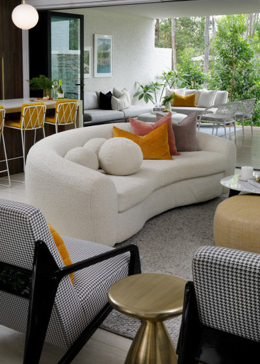
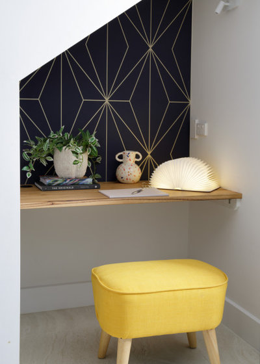
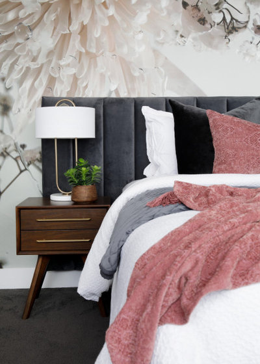
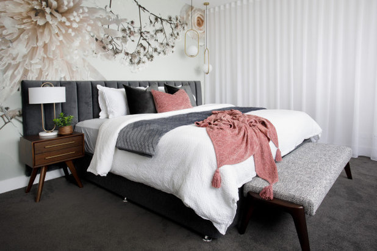
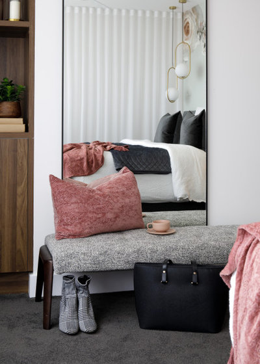
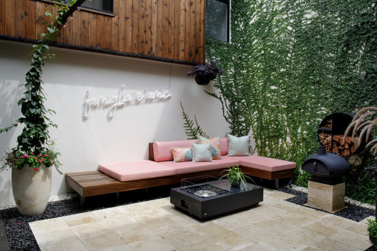
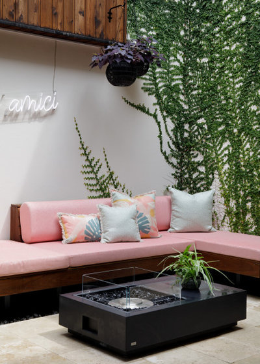
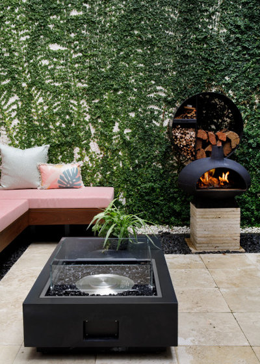
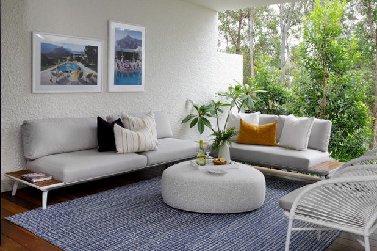
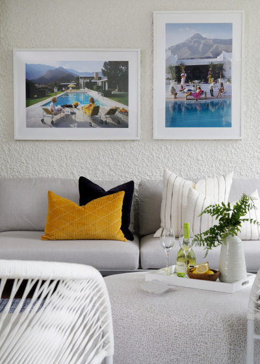
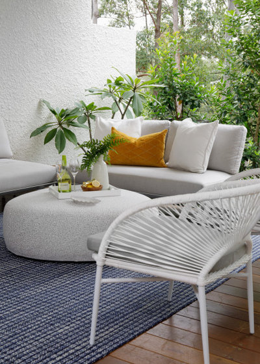
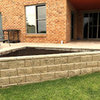
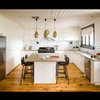
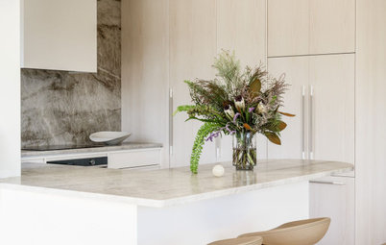
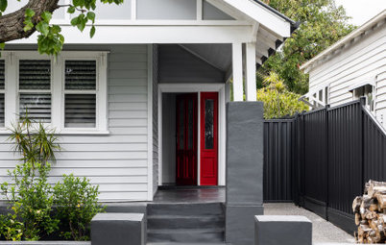
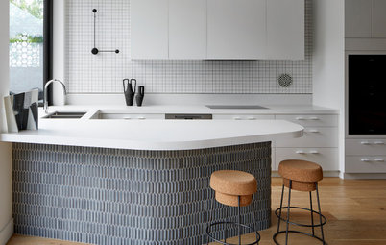
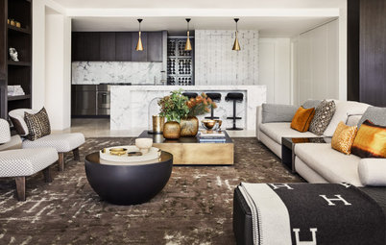
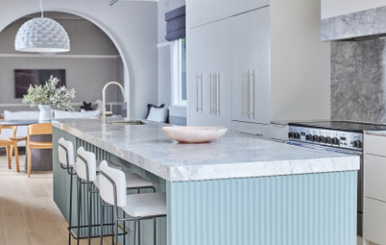
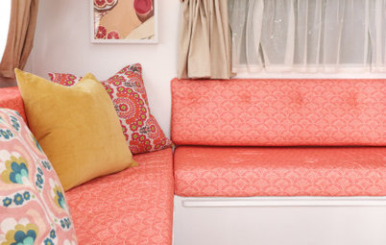
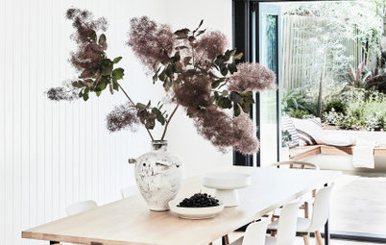
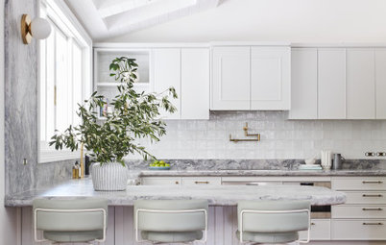
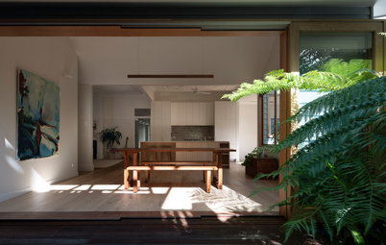
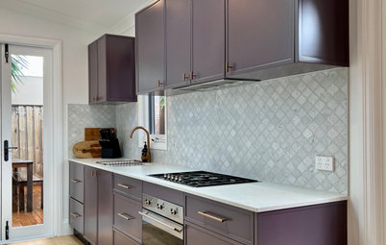
Beautiful home.....but I wouldn’t describe it as colourful ‼️ there is some colour in the accessories but even they are muted. I was hoping for a more vibrant colourful home from the description so am disappointed.
Where is the bedroom mural from it’s absolutely gorgeous?
Thr couch is wow