Room Of The Week
Popular Houzz Series
Popular Houzz Series
Appears in
See also
Fun HouzzFrom The ProsHouzz Around The WorldProject Of The WeekStickybeak Of The WeekQuizzesCreatives At HomeAt Home With...Best Of The WeekRoom Of The WeekDesigner Profiles3 Things I Wish My Clients KnewHow Do I...Buyer's GuidesExpert EyeInnovation AlertSo Your Style Is...Spotted!Picture PerfectBefore & AfterBudget BreakdownHome TimeMade Local
Patio of the Week: A Resort-Inspired Backyard and Pool in the USA
A standout shade structure anchors this elegant outdoor space designed for relaxing with family and entertaining friends
A young family of three wanted a backyard that could meet its outdoor living needs and better suit its lifestyle – as well as offer a cooling respite from USA’s Arizona heat. “When we were brought in on the project, the backyard was nothing but grass and some perimeter trees,” says designer Kaitlyn Wolfe.
Wolfe and her team at Iconic Design+Build worked with the homeowners to reimagine the yard and outfit it with a new pool, an outdoor kitchen, a fire feature, a living space and a dining area – elements that would enable them to relax outside at home with family and friends.
Wolfe and her team at Iconic Design+Build worked with the homeowners to reimagine the yard and outfit it with a new pool, an outdoor kitchen, a fire feature, a living space and a dining area – elements that would enable them to relax outside at home with family and friends.
A new gas fireplace and built-in wraparound banquette seating anchor one end of the patio. The banquette base is classic painted-white brick. “The soft curves of the stucco fireplace and [its] herringbone interior provide a nod to the Southwest while remaining simple and modern,” says Wolfe.
Striped black-and-white cushions sit atop the bench seats and create an outdoor colour scheme that repeats throughout the design.
To the left of the outdoor fireplace, the bench extends to create an L-shaped seating area with a low coffee table and poufs (which the designer envisioned the kids using for eating and playing). “Within the design, we have everything from concrete to rattan to wood and rope,” says Wolfe. “The space feels comfortable, complete and versatile.”
Is your backyard fulfilling its potential? Find a landscape architect or designer near you to make the most of your space
Striped black-and-white cushions sit atop the bench seats and create an outdoor colour scheme that repeats throughout the design.
To the left of the outdoor fireplace, the bench extends to create an L-shaped seating area with a low coffee table and poufs (which the designer envisioned the kids using for eating and playing). “Within the design, we have everything from concrete to rattan to wood and rope,” says Wolfe. “The space feels comfortable, complete and versatile.”
Is your backyard fulfilling its potential? Find a landscape architect or designer near you to make the most of your space
A new outdoor kitchen frames another edge of the patio, just behind the outdoor dining table. The linear design includes a sink, an ice maker, refrigerator drawers and a barbecue. The base material is the same painted brick as the fire feature and built-in banquette.
The patio floor throughout the project is large-format porcelain paving. The uniform cool grey tone adds to the resort-style vibe the homeowners wanted without dominating the design. It also allows the items that look more handmade, such as the painted brick and stucco fireplace, to stand out.
The paving’s durability played an important role in its selection. It’s slip-resistant, non-porous and moisture-resistant, says Wolfe, and it’s also mould-resistant and easy to clean.
The patio floor throughout the project is large-format porcelain paving. The uniform cool grey tone adds to the resort-style vibe the homeowners wanted without dominating the design. It also allows the items that look more handmade, such as the painted brick and stucco fireplace, to stand out.
The paving’s durability played an important role in its selection. It’s slip-resistant, non-porous and moisture-resistant, says Wolfe, and it’s also mould-resistant and easy to clean.
Need a pro for your home renovation project?
Let Houzz find the best pros for you
Let Houzz find the best pros for you
The team used the same material for the benchtops and high splashback as they did for the paving. “This allows cohesion throughout the space,” says Wolfe. A matt-black faucet rounds out the design.
Across from the pergola, a covered patio next to the house gives the homeowners another shady spot to sit and relax. The designer carried the same pavers from the pergola area to this patio area, creating a smooth transition between the spaces. A tongue-and-groove timber ceiling warms up the area and ties in with the pergola’s wooden posts.
The seating arrangement features a comfortable outdoor sofa, woven armchairs and a fire feature in the coffee table, continuing the feeling of being at a poolside resort. “We selected pieces that are comfortable, durable and unique. We focused on high-end fabrics and texture,” says Wolfe.
Overhead basket lighting in different sizes and heights illuminate the space at night and add interest during the day. The yard also features a sprinkling of landscape lighting.
The seating arrangement features a comfortable outdoor sofa, woven armchairs and a fire feature in the coffee table, continuing the feeling of being at a poolside resort. “We selected pieces that are comfortable, durable and unique. We focused on high-end fabrics and texture,” says Wolfe.
Overhead basket lighting in different sizes and heights illuminate the space at night and add interest during the day. The yard also features a sprinkling of landscape lighting.
Here, a hanging basket chair nestles into the corner of the seating area.
Browse inspiring images of Australian patios
Browse inspiring images of Australian patios
The new pool and spa in a rectangular shape add elegance and interest to the backyard. A dark blue tile encircles the pool and spa, outlining the feature and contrasting with the yard’s mostly neutral tones. “We chose a beautiful hand-painted tile for the spillover between the pool and the spa, which really becomes the standout feature of this pool,” says Wolfe.
A ficus hedge screens the perimeter of the yard, adding privacy and softening the area’s boundaries.
A ficus hedge screens the perimeter of the yard, adding privacy and softening the area’s boundaries.
A glass fence encloses the pool area, blending into the background while functioning as an important safety barrier. “This allows the family to ensure they’re keeping a safe environment for kids, yet it adds to the aesthetic and elevates the entire space,” says Wolfe.
Here you can also see where the artificial turf meets porcelain pavers, the yard’s two main ground materials. “We collectively chose artificial turf for this project due to its low maintenance,” says Wolfe. It also gives the kids and pets a soft place for playing that doesn’t require watering.
Here you can also see where the artificial turf meets porcelain pavers, the yard’s two main ground materials. “We collectively chose artificial turf for this project due to its low maintenance,” says Wolfe. It also gives the kids and pets a soft place for playing that doesn’t require watering.
The team also added an outdoor shower for cooling down on a hot day or rinsing off after a swim in the pool. “We kept it very simple by continuing the same paver up the wall,” says Wolfe. An exposed shower system in the same finish as the outdoor kitchen fixtures adds contrast and cohesion.
Your turn
Where would you like to relax in this backyard? Tell us your favourite spaces in the Comments below, like this story, save the images for inspiration, and join the conversation.
More
Working with an outdoor area that’s less than generous in size? See how you can transform even the smallest balcony here: How to Greenify Your Balcony in a Weekend
Your turn
Where would you like to relax in this backyard? Tell us your favourite spaces in the Comments below, like this story, save the images for inspiration, and join the conversation.
More
Working with an outdoor area that’s less than generous in size? See how you can transform even the smallest balcony here: How to Greenify Your Balcony in a Weekend





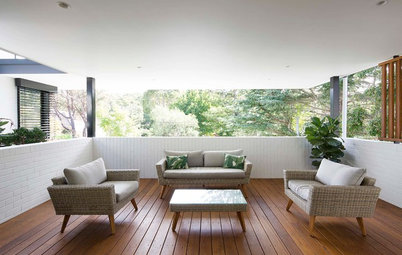
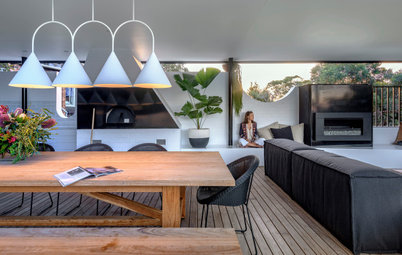
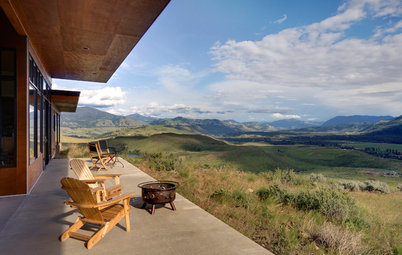
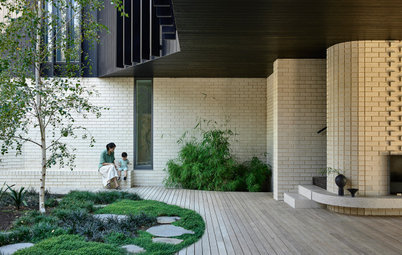
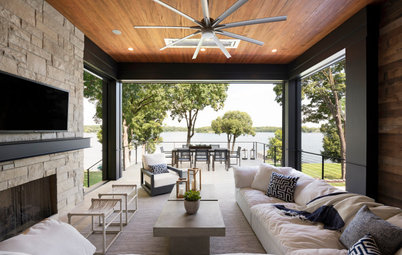
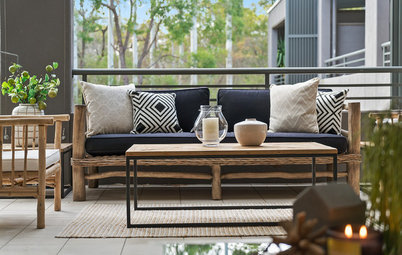
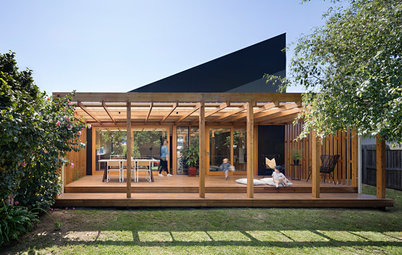
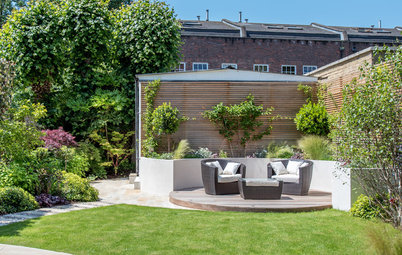
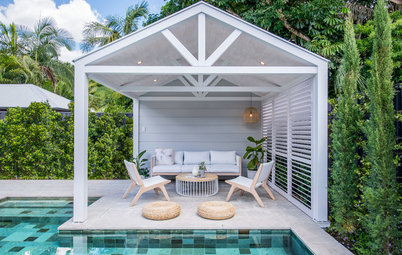
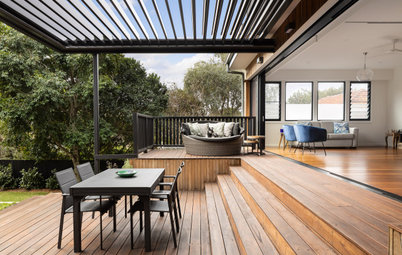
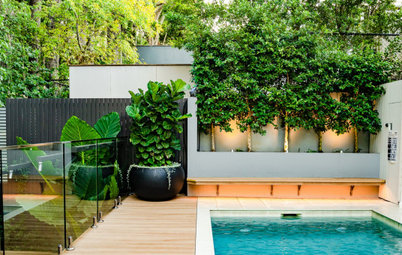
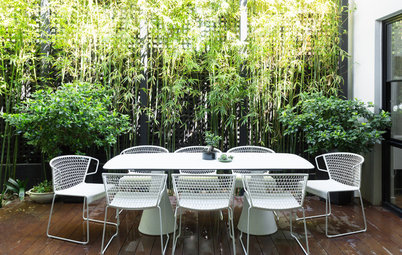
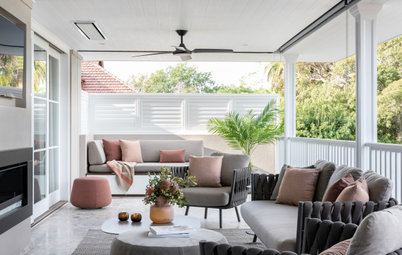
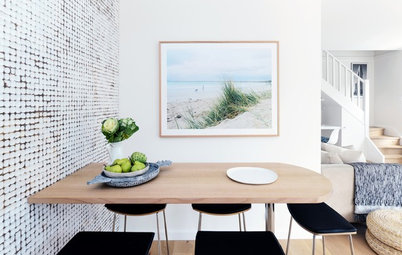
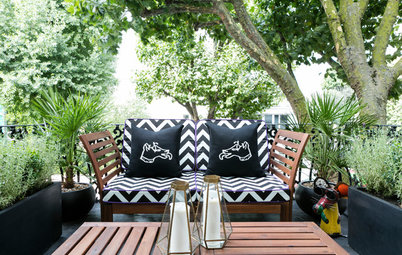

Garden at a Glance
Who lives here: A family of three, with another child on the way
Location: Arizona, USA
Size: A 464-square-metre backyard; 30 metres long by 15 metres wide
Designer: Iconic Design+Build
Builder: Unique Landscapes and Custom Pools
“Our client showed us inspiration photos early on of spaces that felt like a resort, with modern features such as ceiling-suspended sofas, outdoor draperies, glass enclosures around the pool and simplistic hard surfaces,” says Wolfe. From there, the design team balanced clean lines with a range of textures to develop a space with a modern feel.
Given Arizona’s climate, shade played an important role in creating a comfortable, inviting and stylish outdoor space. For that reason, the main outdoor living zone sits under a timber pergola roughly nine by six metres.
A performance fabric in a natural hue drapes across the structure, helping to block the hot desert sun while creating a relaxing, stylish vibe. The fabric panels are attached to pipes running across the pergola to stay in place, even on blustery days. Misters add another cooling element.