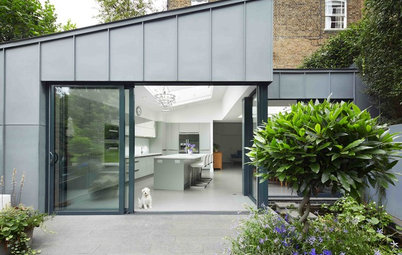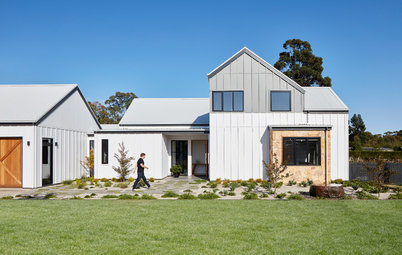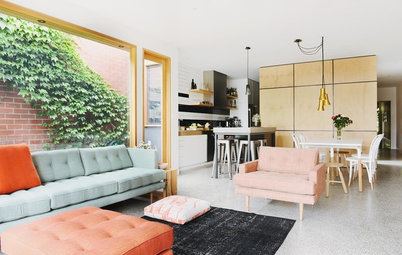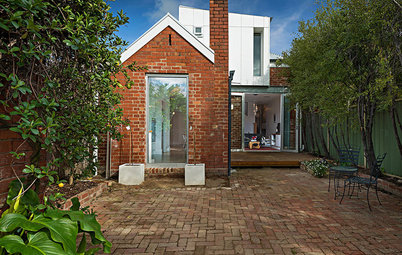Removing a Wall? What to Consider Before You Get Started
Thinking about getting rid of a wall at home to create more open space? Here's what you need to consider first
If you resolve to live more openly this year, then removing an interior wall might be on your agenda. It’s a project that often seems simple enough: grab a sledgehammer and voila, you have a new spacious, beautiful room. But it’s more involved than that. Depending on what’s inside that wall, and the extent of its structural bearing, removing a wall can be a painless endeavour or a major structural change. Here’s what to consider.
The goal of most wall-removal projects is to connect rooms and create a more open floor plan. Removing a wall can also bring more light into a space and create better flow. An exterior wall can also be removed and the area bumped out to increase space, depending on the regulations of your local council.
Creating a pass-through servery or additional seating space is another reason you might want to knock down (or through) a wall.
Find a builder near you on Houzz for expert advice and a quote on removing a wall
Find a builder near you on Houzz for expert advice and a quote on removing a wall
Who should you hire to knock down a wall?
This depends on the structural bearing of the wall and what’s inside it – plumbing, heating, ventilation, air conditioning, electrical wiring, and so on. An experienced builder can do an initial consultation and assess your wall for as little as $220, says Melbourne-based architect Dominic Bagnato.
However, he cautions, “It would be better to hire a structural engineer to visit the home to ascertain works required, as they are also more qualified”.
This depends on the structural bearing of the wall and what’s inside it – plumbing, heating, ventilation, air conditioning, electrical wiring, and so on. An experienced builder can do an initial consultation and assess your wall for as little as $220, says Melbourne-based architect Dominic Bagnato.
However, he cautions, “It would be better to hire a structural engineer to visit the home to ascertain works required, as they are also more qualified”.
Things to consider
Removing a wall in a one-storey house is different than in a two-storey house, and the cost can be significantly more in the latter. “A two-storey home definitely needs a structural engineer,” says builder Jeff Andreson. “It’s a major engineering effort to accommodate the stress the second storey will be putting on the other walls.”
Sometimes it’s difficult to determine whether a wall is load bearing or not. Because of this, it’s always best to call in a professional. “I’ve been in houses and said, ‘I don’t think that’s a bearing wall,’ and then go into the basement and find that it is. It may not look like it, but it’s best to figure out before you start swinging the sledgehammer,” says architect Jeffrey Veffer.
Removing a wall in a one-storey house is different than in a two-storey house, and the cost can be significantly more in the latter. “A two-storey home definitely needs a structural engineer,” says builder Jeff Andreson. “It’s a major engineering effort to accommodate the stress the second storey will be putting on the other walls.”
Sometimes it’s difficult to determine whether a wall is load bearing or not. Because of this, it’s always best to call in a professional. “I’ve been in houses and said, ‘I don’t think that’s a bearing wall,’ and then go into the basement and find that it is. It may not look like it, but it’s best to figure out before you start swinging the sledgehammer,” says architect Jeffrey Veffer.
When removing a wall, you’ll have to consider what’s going to happen to the floor and ceiling. Is there a level change between the floor or ceiling between rooms? If so, will you need to design in a baulkhead or install stairs? And, if so, will the open-plan room you’ve dreamed of still work with these elements?
Veffer says he’s seen projects where they were able to match the timber pieces of flooring, sand the area, and restain it with good results, but not perfect. Carpet is much easier.
Similarly, matching ceiling treatments is another thing to consider. Matching stucco or plasterboard ceilings is fairly easy, Andreson says, but ceiling mouldings is where it gets tricky. If you have older mouldings that you want to keep, it’s going to be difficult to match that with the new space.
Similarly, matching ceiling treatments is another thing to consider. Matching stucco or plasterboard ceilings is fairly easy, Andreson says, but ceiling mouldings is where it gets tricky. If you have older mouldings that you want to keep, it’s going to be difficult to match that with the new space.
Dealing with what’s inside the walls is a major factor in removing a wall. Rerouting gas, wiring, heating, ventilation, air conditioning and more can make all the difference. For example, relocating supply and return vents can impact how your heating system works. “If you remove the supply ducts, it makes the house feel less comfortable,” says Veffer. “You get a ripple effect.”
Plus, he says, you never know what you might find in the walls. When removing a wall in a 1920s house, he found an unused gas line running to the second floor. He had to bring in a professional to remove it – an expense the homeowner hadn’t anticipated.
Browse more inspiring open-plan dining rooms
Plus, he says, you never know what you might find in the walls. When removing a wall in a 1920s house, he found an unused gas line running to the second floor. He had to bring in a professional to remove it – an expense the homeowner hadn’t anticipated.
Browse more inspiring open-plan dining rooms
How much does it cost to remove a wall?
It all depends on the kind of wall, the size of the wall and the spaces on either side, and what embedded systems will need rerouting. Labour costs also vary by region. Here are Bagnato’s estimates, based on a wall that is 3.6 metres long and 2.7 metres high:
It all depends on the kind of wall, the size of the wall and the spaces on either side, and what embedded systems will need rerouting. Labour costs also vary by region. Here are Bagnato’s estimates, based on a wall that is 3.6 metres long and 2.7 metres high:
- To remove a non-load-bearing wall, one storey or two, will roughly cost upwards of AU$2,000 to AU$3,200, including the cost of a labourer or carpenter to remove the wall, the hire of a bin to store all waste removed, a plasterer to patch up the hole and a painter to repaint the area.
- To remove a single-storey, load-bearing wall could cost over AU$3,500 to AU$5,000. This depends on whether you hire individual tradespeople or a builder who would then contract out aspects of the job including painting, plastering and creating a new ceiling support beam in place of the wall (which may need the expertise of an engineer to determine the size of the beam needed).
- To remove a two-storey load-bearing wall may cost AU$5,000 to AU$7,000, which generally includes all of the above, as well as digging into the existing floor to create new footings for the added support beam, and patching up the flooring at the end.
How long does it take to knock down a wall?
About two weeks, not including putting in flooring and finishing touches on the ceiling.
Is a permit needed?
This will vary from council to council and wall to wall. The rule of thumb is that if it’s not a structural wall, a permit is not required. Exterior walls can often present a different story though and will likely need approval from council prior to removal.
About two weeks, not including putting in flooring and finishing touches on the ceiling.
Is a permit needed?
This will vary from council to council and wall to wall. The rule of thumb is that if it’s not a structural wall, a permit is not required. Exterior walls can often present a different story though and will likely need approval from council prior to removal.
Best time to take on this project
If you’re planning to redo your floors, that’s the perfect time to remove a wall. Knocking down (or through) a wall tends to kick up a lot of dust and cause a fair amount of noise, so if you have an opportunity to stay at a hotel or bunker down with friends or relatives, that’s the time to do it.
Your turn
If you found this story helpful, like it, share it, save the photos and join the conversation in the Comments.
More
If you’re tempted to try an open-plan layout by knocking down a wall, read this first: 16 Clever Ways to Create Zones in Open-Plan Spaces
If you’re planning to redo your floors, that’s the perfect time to remove a wall. Knocking down (or through) a wall tends to kick up a lot of dust and cause a fair amount of noise, so if you have an opportunity to stay at a hotel or bunker down with friends or relatives, that’s the time to do it.
Your turn
If you found this story helpful, like it, share it, save the photos and join the conversation in the Comments.
More
If you’re tempted to try an open-plan layout by knocking down a wall, read this first: 16 Clever Ways to Create Zones in Open-Plan Spaces




















