Rhythmic House: A Calm and Considered Redesign of a Small Home
A compact family home is reimagined with more light, space and unique graffiti-style art
Georgia Madden
12 November 2020
In this Q&A series, we turn the spotlight on one thought-provoking renovation each week. Here, Kitty Lee, principal of Kitty Lee Architecture, reveals how she added space, flair and functionality to a single-storey family home in Sydney’s inner-city suburbs.
Images by The Palm Co
Answers by Kitty Lee, principal at Kitty Lee Architecture
Who lives here: A couple and their young son
Location: Camperdown, NSW
Original house size: 108 square metres
Size after works: 200 square metres (including the new studio)
Bedrooms and bathrooms before works: Three bedrooms, one bathroom
Bedrooms and bathrooms after works: Four bedrooms and two bathrooms inside the house and one bedroom and one bathroom in the new studio
Budget: Around $650,000
Architect: Kitty Lee Architecture
Builder: Geometric Construction
Garage door artist: Nico Nicoson
Answers by Kitty Lee, principal at Kitty Lee Architecture
Who lives here: A couple and their young son
Location: Camperdown, NSW
Original house size: 108 square metres
Size after works: 200 square metres (including the new studio)
Bedrooms and bathrooms before works: Three bedrooms, one bathroom
Bedrooms and bathrooms after works: Four bedrooms and two bathrooms inside the house and one bedroom and one bathroom in the new studio
Budget: Around $650,000
Architect: Kitty Lee Architecture
Builder: Geometric Construction
Garage door artist: Nico Nicoson
The backyard before works
What was the house like originally?
A single-storey semi-detached house with three bedrooms, one bathroom and a carport to the rear lane.
What state was it in?
It was generally in good condition with a kitchen renovation that the client had completed a few years earlier.
What was the house like originally?
A single-storey semi-detached house with three bedrooms, one bathroom and a carport to the rear lane.
What state was it in?
It was generally in good condition with a kitchen renovation that the client had completed a few years earlier.
Gained
Ready to get cracking on your own renovation? Find a local architect on Houzz
- A new first floor with two bedrooms, a study, walk-in wardrobe and a bathroom.
- A new studio with a bathroom above the new garage.
- New landscaping including a new external polished-concrete slab.
Ready to get cracking on your own renovation? Find a local architect on Houzz
The original floor plan
Brief
Brief
- To retain the existing house and add an extra level.
- To add a new garage and studio.
- To increase the size of the deck and add new landscaping.
The floor plan after works
What were the client’s must-haves?
What were the client’s must-haves?
- A generous, well-lit staircase.
- A study space on the first floor.
- A large bathtub in the new bathroom.
- A new laundry.
Rear lane facade before works
What problem or constraint did this project address?
What problem or constraint did this project address?
- The existing house only had one living area and the clients wanted to have a dedicated playroom.
- The washing machine and dryer were located under the kitchen island bench so a new laundry was required.
- There was a large unused water feature in the middle of the courtyard that resulted in an awkward wasted area adjacent to the carport.
- The existing deck was slightly too small to comfortably fit the clients’ outdoor dining set.
The rear lane facade after works with original artwork by Nico Nicoson
What exactly did you do?
What exactly did you do?
- Added a new first floor with two extra bedrooms, a study and a new bathroom.
- Located the new staircase within the smallest original bedroom, with space underneath it for a new laundry.
- We did not change the layout of the existing ground floor other than inserting the new staircase and laundry.
- The kitchen, fireplace, rear bi-fold doors and windows, and timber floors were all retained as they were still in good condition.
- Other changes to the ground floor were mostly structural or cosmetic, such as new paint, refinished timber floors and thickened walls to conceal new structural posts.
- Replaced the old carport and water feature with a new garage and studio above it.
- Replaced the old timber deck with a new external polished concrete slab and new landscaping. Polished concrete was selected as it is low-maintenance compared with a timber deck.
- The house is not heritage listed nor in a heritage conservation area, however the addition was designed to be lower in height than the existing ridge level so it wouldn’t be visible from the street.
The original carport and water feature before works
How does the new work address the problem or constraint identified above?
How does the new work address the problem or constraint identified above?
- The provision of two bedrooms on the first floor allows one of the existing bedrooms on the ground floor to be used as an additional living room or playroom.
- The space under the new stair has been designed to be the new separate laundry (complete with a laundry chute from upstairs).
- A new garage with a studio replaces the demolished carport and water feature. The new building maximises the use of the site and takes advantage of its rear-lane access.
The new garage and studio that replaced the carport and water feature
What was the budget?
Approximately $650,000.
Where did most of it go?
On carpentry and new windows.
What was the budget?
Approximately $650,000.
Where did most of it go?
On carpentry and new windows.
What challenges did you have to work around?
- Constructing a new level above the existing house presented the challenge of adding new structural elements with minimal disturbance to the existing structure, ceilings and floorboards that were to be retained.
- Designing a ducted air-conditioning system to work within a limited-space ceiling cavity.
How did you boost connection to the courtyard?
This was always the layout of the ground floor, but a simple improvement we made to the space was replacing the impractical roller blinds with full-height sheer curtains from Kolong Interiors. This makes opening up the whole living space to the courtyard much easier.
This was always the layout of the ground floor, but a simple improvement we made to the space was replacing the impractical roller blinds with full-height sheer curtains from Kolong Interiors. This makes opening up the whole living space to the courtyard much easier.
Simple furnishings keep the living/dining/kitchen area feeling open and airy
Browse more stunning Australian dining areas on Houzz
Browse more stunning Australian dining areas on Houzz
Tell us your thinking behind the staircase design
One of the owners has slight vision impairment, therefore an important part of the design brief was for a comfortable, wide and well-lit staircase. This was achieved by using the space of the original third bedroom as the location of the new staircase.
There is a full landing to split the stair run in half and the solid blackbutt steps incorporate concealed LED lighting under each tread. The staircase is also naturally lit from above by a large window and skylight.
One of the owners has slight vision impairment, therefore an important part of the design brief was for a comfortable, wide and well-lit staircase. This was achieved by using the space of the original third bedroom as the location of the new staircase.
There is a full landing to split the stair run in half and the solid blackbutt steps incorporate concealed LED lighting under each tread. The staircase is also naturally lit from above by a large window and skylight.
Why do you think the house works so well now?
- The new bedrooms on the first floor free up the original ground-floor bedrooms to become flexible and multifunctional spaces, providing additional living areas that are separate from the open-plan room at the rear of the house.
- The new garage and studio maximises the use of the site. This secondary building includes self-contained accommodation for guests, a work bench, parking space, a bin area and storage.
- In addition to the extra space that the project has achieved, the acoustic measures put in place to mitigate the effects of aircraft noise – such as acoustic-rated windows, acoustic insulation and construction materials – have made a marked difference to the noise levels inside the house.
A laundry chute, with a skylight above, streamlines the washing process in this busy family home
A study space is cleverly located on the upstairs landing
Key features
Key features
- Asymmetrical building form.
- Louvre windows.
- Stair treads with concealed LED lighting.
- Bold and colourful artwork on the garage door.
The new master bedroom on the first floor
Triple louvres in the master bedroom allow the owners to control light and privacy and catch the breeze
Why is the roofline asymmetrical?
The roofline was designed to be sympathetic to the neighbours, keeping the building form low near the side boundaries to reduce the potential impact of overshadowing. The form of the building is asymmetrical to reflect the function of the spaces within, with the hallway on one side of the building and the rooms on the other.
The roofline was designed to be sympathetic to the neighbours, keeping the building form low near the side boundaries to reduce the potential impact of overshadowing. The form of the building is asymmetrical to reflect the function of the spaces within, with the hallway on one side of the building and the rooms on the other.
What was your thinking behind the design of the new family bathroom?
The new bathroom was designed to be shared between the whole family as it services both bedrooms on the first floor. The client wanted a big bathtub, a generous shower and double basins.
The new bathroom was designed to be shared between the whole family as it services both bedrooms on the first floor. The client wanted a big bathtub, a generous shower and double basins.
Tell us about the colour palette in the bathroom
The room has been designed to be bright and serene with a skylight over the shower and a neutral materials palette, which is enhanced by the textural variation of the tiles.
The room has been designed to be bright and serene with a skylight over the shower and a neutral materials palette, which is enhanced by the textural variation of the tiles.
The first-floor family bathroom
The shower is tucked behind a wall for added privacy
The new laundry under the staircase
Tell us about the artwork on the garage door
Vandalism is a common problem in the rear laneways in this area, so the client wanted to commission an artwork to try to prevent this from happening on the new garage door.
They were interested in the bold and colourful style of a local artist, Nico Nicoson, so they contacted him and gave him creative freedom over the artwork. The owners didn’t know what it would look like until it was finished.
Vandalism is a common problem in the rear laneways in this area, so the client wanted to commission an artwork to try to prevent this from happening on the new garage door.
They were interested in the bold and colourful style of a local artist, Nico Nicoson, so they contacted him and gave him creative freedom over the artwork. The owners didn’t know what it would look like until it was finished.
The new studio
How is the studio used?
It is used by visitors and guests but also has the potential to become a teenage retreat in the future.
How is the studio used?
It is used by visitors and guests but also has the potential to become a teenage retreat in the future.
The kitchenette in the new studio
Key design aspects
Key fixtures and fittings
Key design aspects
Key fixtures and fittings
- Parisi Laser 140 wall basin 2TH bathroom basins.
- Pietra Bianca 1700 Diva bathtub.
- Phoenix Tapware Vivid Slimline range tapware.
- Caroma Urbane toilets.
- The Wood Room Halo dining table.
- The Wood Room Hoffmann dining chairs.
The sleeping space in the studio
Interior materials palette
Interior materials palette
- Di Lorenzo Clay 41 and WigWag 41 bathroom wall tiles.
- Surface Gallery Granito Cemento bathroom floor tiles.
- Blackbutt timber floors, stairs and balustrade.
- Safetyline Jalousie louvre windows.
- Cavalier Bremworth Levante Shamal carpet.
- Elton Group Eveneer Strata Oak to bathroom vanity.
- Polytec Classic White to the studio’s kitchenette cupboards.
- Laminex Lava Grey kitchenette benchtop.
The bathroom in the new studio
Exterior palette
Exterior palette
- Weathertex Weathergroove Smooth 75-millimetre vertical cladding.
- Colorbond Monument Custom Orb metal cladding.
- Internal walls in Dulux Natural White.
- External walls in Dulux Whitsunday Island.
- Studio entry door in Dulux Reef Resort.
Your turn
What did you love most about this clever renovation and addition? Tell us in the Comments below. And don’t forget to save these images, like this story and join the conversation.
More
Want to see more homes transformed? Don’t miss Deco House: A Masterful Renovation of a Period-Style Cottage
What did you love most about this clever renovation and addition? Tell us in the Comments below. And don’t forget to save these images, like this story and join the conversation.
More
Want to see more homes transformed? Don’t miss Deco House: A Masterful Renovation of a Period-Style Cottage
Related Stories
Popular Houzz Series
A Dated Country Home in a Kiwifruit Orchard Made Modern
When their grown-up sons moved out, these NZ homeowners gave their much-loved country home a chic, modern makeover
Full Story
Renovating
An Inspired Solution for a Dark & Disjointed Californian Bungalow
See how an architect opened up a light-starved, closed-in Melbourne home, and connected it with the neighbouring park
Full Story
Popular Houzz Series
Before & After: A Leaky, Falling-Down Victorian Terrace Reborn
See how a small Melbourne terrace, untouched for over 100 years, was remade into a functional home for a modern family
Full Story
Before & After
Before & After: From 'White Box' to Luxe, Layered Apartment
Quiet luxury was the goal for the redesign of this Sydney waterfront apartment – see how the designer achieved it
Full Story
Popular Houzz Series
A Sweet Balmain Cottage Sure to Capture Your Heart
With an extension underway, this cottage was ready for a new decorative scheme that would bring old and new together
Full Story
Before & After
Before & After: A Cheap & Cheerful Makeover of a 1980s Caravan
Armed with an AU$1500 budget, a Melbourne couple rolled up their sleeves and transformed a caravan in just three months
Full Story
Projects Born on Houzz
Before & After: A Light-Drenched Home in the Heart of Coogee
This breezy family home in one of Sydney's beachside suburbs is the essence of relaxed Australian coastal style
Full Story
Interior Design
A Grand Federation Home Comes of Age for a Busy Young Family
See how a revamped layout, custom joinery and luxe touches transformed a dated heritage home in Sydney
Full Story
Architecture
From Tired 100-Year-Old Beach Cottage to Lush, Private Oasis
Encircled by beautiful gardens, this renovated weatherboard cottage in Sydney is all about indoor-outdoor connection
Full Story
Bathroom Renovations
Before & After: A Clunky & Dated Victorian Terrace Reborn
Rising damp, sagging floors and a dysfunctional layout were just some of the challenges this tired terrace offered up
Full Story

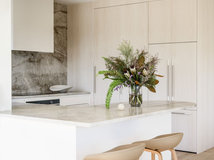


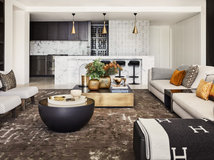
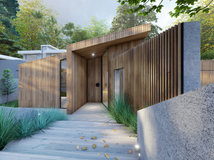
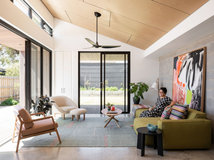
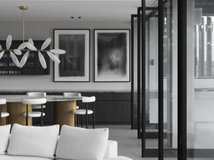

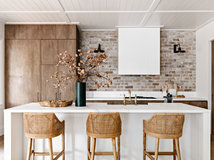
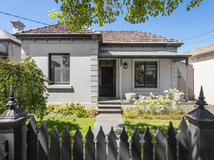
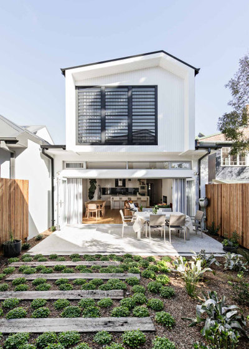
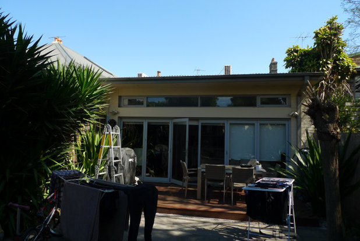
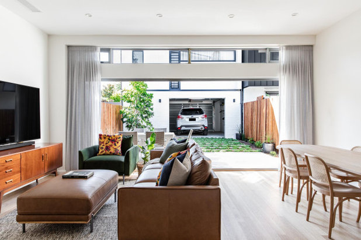

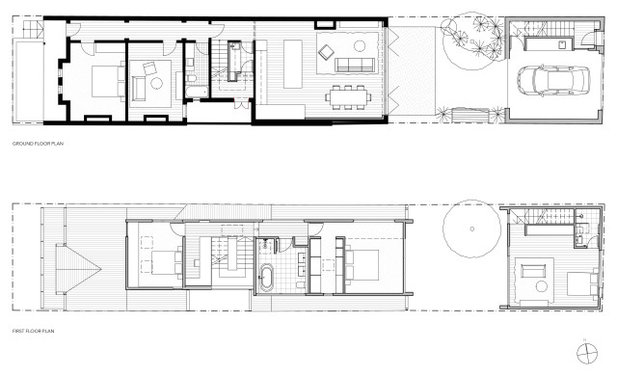
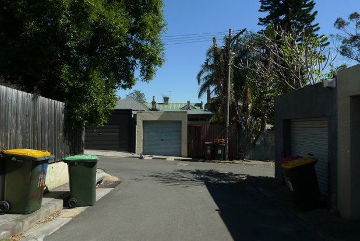
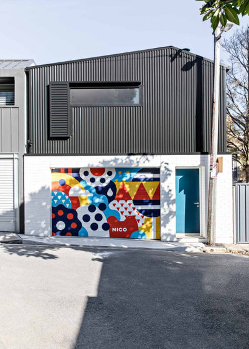
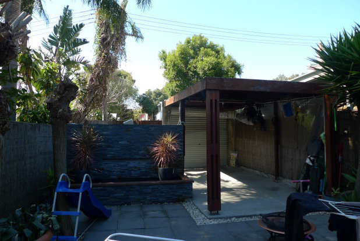
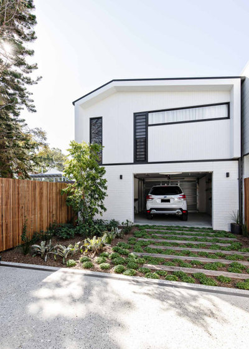
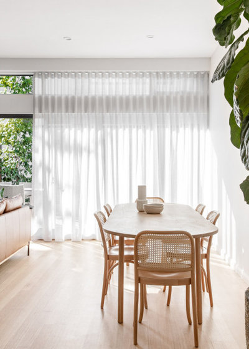
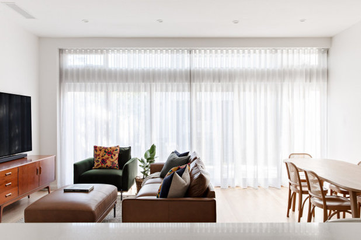
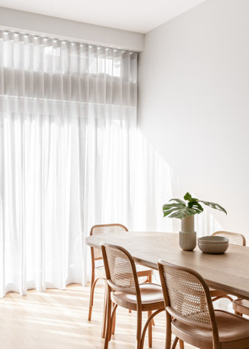
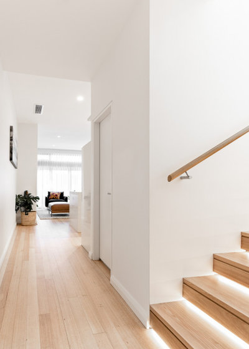
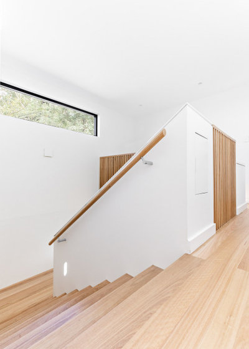
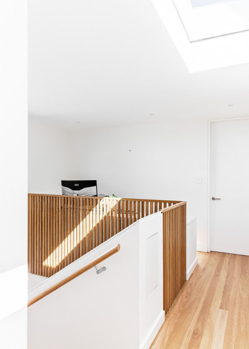
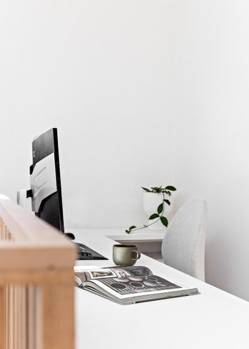
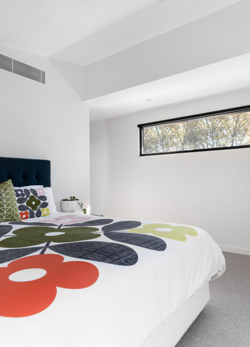
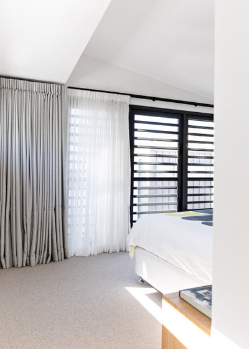
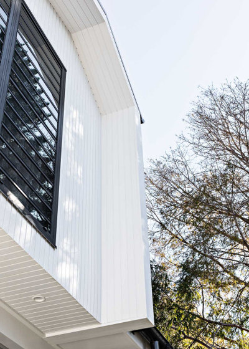
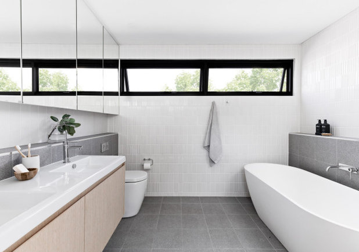
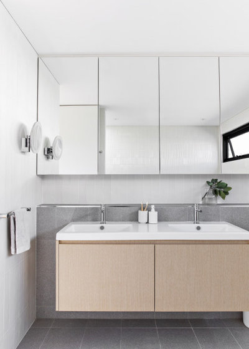
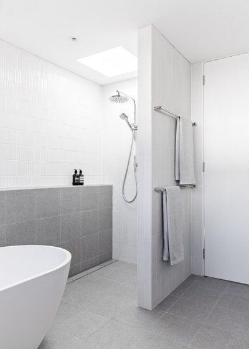
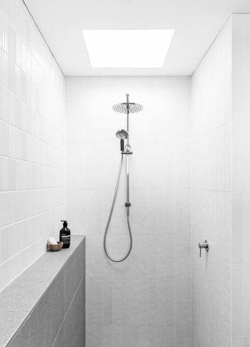
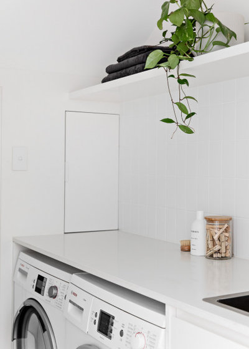
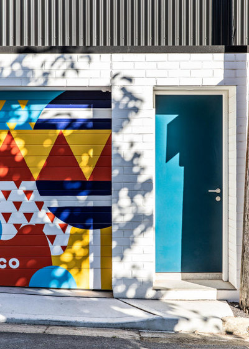
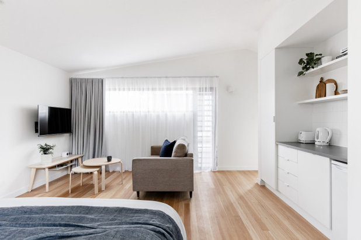
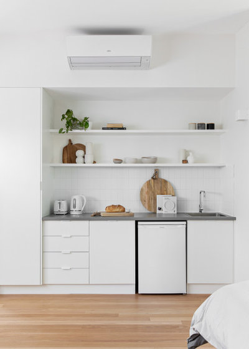
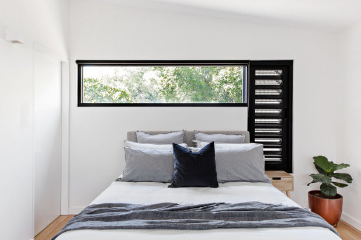
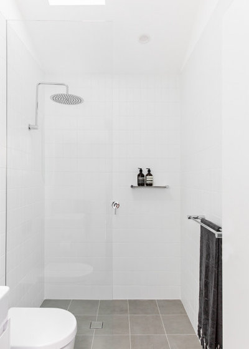
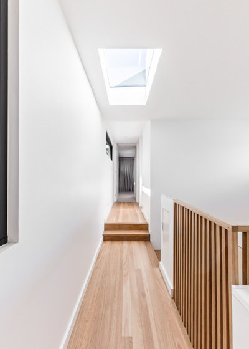
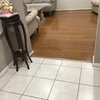
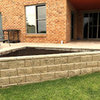
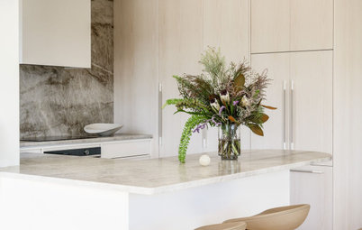
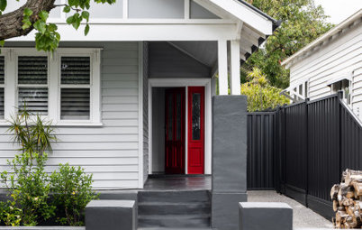
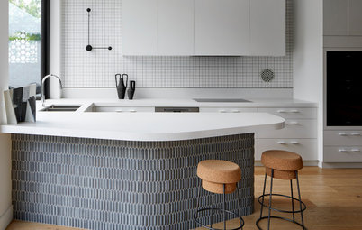
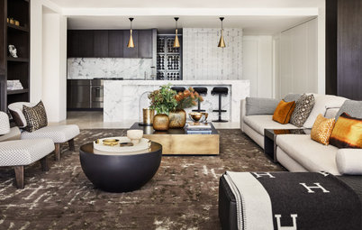
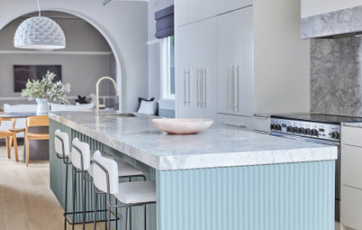
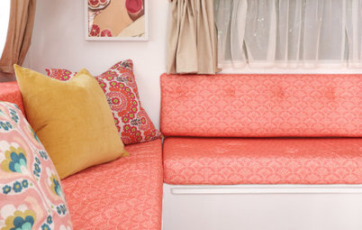
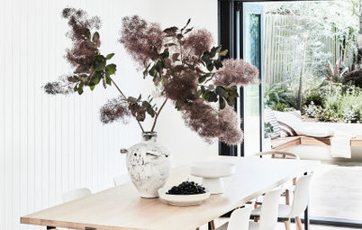
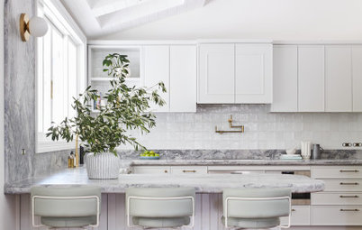
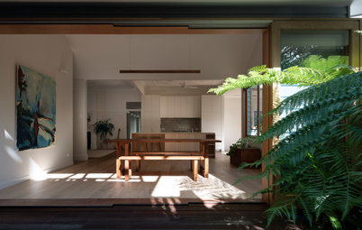
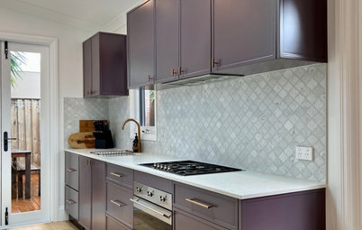
What a transformation! I wonder if you could tell me where the sofa and ottoman were purchased? Thank you!
Love the garage door- a gift to the neighbourhood. Wish that they had incorporated more colour and creativity inside.
Looks good but with a kid and someone vision impaired, not keen on backyard. Tripping hazards and no green to play on. I would have thought narrower staircase as you would want to feel wall and bannister. The price of 'renovations' is scary.