Houzz Tours
Russia Houzz Tour: A Riot of Colour With a Retro Touch
This small apartment's starring attractions are its delicious colour palettes and daring designs
The owner of this apartment in Moscow, Russia, was looking for a designer on Houzz, and narrowed her search to professionals with colourful projects in their portfolios. The designer she eventually selected, Ekaterina Vladimirova, brought a riot of colour into this compact, four-room apartment.
However, the owners didn’t mind these shortcomings, as they were happy with the original layout. On the other hand, they immediately fell in love with the fact that the apartment looks out onto vistas of forest, a rare perk in Russia’s most populous city.
Bold design starts right from the entrance, with an accent wall and a large custom mirror based on Vladimirova’s sketches. The owners and designer chose to hang it opposite the kitchen window to bring more natural light into the entrance. The rest of the walls and doors were painted white.
The tiles in the circle on the floor were sourced from a premium brand, but to save money, they bought the beige background tiles from a budget range.
The tiles in the circle on the floor were sourced from a premium brand, but to save money, they bought the beige background tiles from a budget range.
The designer divided the elongated living area into dining and TV zones. This division is underscored by the wall colours, with light green closer to the windows being replaced with a dark pine colour in the sofa area.
The round dining table, which was custom-made based on the designer’s sketches, can be significantly expanded to seat as many as 10 people. A vintage light fixture accentuates the dining set-up.
The round dining table, which was custom-made based on the designer’s sketches, can be significantly expanded to seat as many as 10 people. A vintage light fixture accentuates the dining set-up.
The owl sconces are another interesting detail in the dining area. They were supposed to be white, but the plaster was tinted a shade of flamingo. In a happy accident, they now match the sofa upholstery.
There are no knock-offs of western brands in this flat – only originals. In order to stay within budget, however, the designer and homeowners bought a lot of the furniture from local Russian manufacturers.
There are no knock-offs of western brands in this flat – only originals. In order to stay within budget, however, the designer and homeowners bought a lot of the furniture from local Russian manufacturers.
Here, they built an ethanol fireplace into the sideboard, which makes it possible to enjoy a real flame without a chimney. The central area was accented with a dark paint to make the flame stand out even more.
The owners were unsure whether they really needed a TV in the living room. Vladimirova had the wiring installed just in case, so the owners have the option. The connection points are currently hidden behind the painting.
Browse more stunning living spaces on Houzz
Browse more stunning living spaces on Houzz
The apartment has low ceilings, but the owners are tall. So, the only suspended light fixtures in the apartment are out of the way of high-traffic areas. Wall fixtures provide accent lighting instead.
At the owner’s request, the main work area and sink in the kitchen were moved to the window – the brightest part of the room. The benchtop is made of wood: the owner emphasised that tactile sensations are very important to her.
To the left of the window is a niche with shelves for cookbooks, so they are always on hand. The niche was outlined in colour, as was the boxing on the ceiling – they had to put in a bulkhead when they moved the exhaust.
“The light fixtures in the kitchen came about thanks to Houzz: when she was planning the renovation, the owner saved glass workshop Delo Kontura’s profile. We selected glass in the correct colour palette and had fixtures made to order,” says Vladimirova.
To the left of the window is a niche with shelves for cookbooks, so they are always on hand. The niche was outlined in colour, as was the boxing on the ceiling – they had to put in a bulkhead when they moved the exhaust.
“The light fixtures in the kitchen came about thanks to Houzz: when she was planning the renovation, the owner saved glass workshop Delo Kontura’s profile. We selected glass in the correct colour palette and had fixtures made to order,” says Vladimirova.
Stained-glass window from Vit-rage, the workshop of artist Svetlana Mikhaylova
The breakfast area is decorated by a backlit stained-glass window. “This feature was also requested by the owners: it adds interest to an otherwise restrained kitchen. The subject is not accidental: animals are a family theme, they can be found throughout the flat. The wallpaper in the office, for example, has foxes on it,” says Vladimirova.
The breakfast area is decorated by a backlit stained-glass window. “This feature was also requested by the owners: it adds interest to an otherwise restrained kitchen. The subject is not accidental: animals are a family theme, they can be found throughout the flat. The wallpaper in the office, for example, has foxes on it,” says Vladimirova.
There used to be a narrow walk-in cupboard here. It was taken down to make room for a full office for the owner. The top of the walls were decorated with stylised fox wallpaper – this strip is the finishing touch of the decor in the room. This collection doesn’t come with borders, so the painters cut out strips of wallpaper and glued them on themselves.
The wall-to-wall bookshelf is not only moveable but also comes in two rows. This was the only way to accommodate the huge number of books the owners brought into the flat.
The wall-to-wall bookshelf is not only moveable but also comes in two rows. This was the only way to accommodate the huge number of books the owners brought into the flat.
The owner is a screenwriter, so she asked for a large magnetic board to be inserted into the interior, where she could rearrange storylines. “I said, ‘Why a board, when we could set an entire wall aside for this?’ We covered it in magnetic paint, then gave it a decorative finish,” says the designer.
The previous owners had separated the enclosed balcony from the main space and put up beadboard wall paneling. The designer and homeowners saved and repainted this finish, to make it look less like a sauna. They divided the colours in blocks and used the same shades as in the rest of the flat for visual cohesion. For the finishing touch, they topped off the resulting reading nook with an unusual light fixture shaped like a squirrel.
The focal point of the bedroom is the wall behind the bed. This was decorated with wallpaper in a floral pattern, with mirrors on either side to visually expand the space. To finish this room the designer replaced the window frames: the owner wanted wooden ones.
Vladimirova also hung mural wallpaper from a UK brand in the client’s teenage son’s room. On the whole, this room has a more restrained colour palette than the rest of the apartment.
The window is off-centre in the wall, so the bookcases were made to order in different widths.
The window is off-centre in the wall, so the bookcases were made to order in different widths.
The bathroom is very small, so the designer and homeowners decided to use white tiles as a backdrop with decor to create interest. As in the entrance, the decorative and background finishes are from brands at different price points – it made no sense to pay more for a basic white tile for this project. The line of decorative tiles near the bottom illustrates the months of the year in order.
Vladimirova was able to talk the owners out of combining the bathroom and toilet room into a single space. However, they still played around a bit with the shape of the toilet: it was one of the few permissible layout changes in the building. The added niche made it possible to introduce a small sink, turning this into a guest bathroom.
The wallpaper at the top of the wall is covered with a protective acrylic varnish. Above the concealed-cistern toilet and wall-mounted flush button is a hatch that provides access to the plumbing. It was put in with a minimal gap and covered with the same wallpaper, rendering it invisible.
Your turn
What’s your favourite room in this apartment? Tell us in the Comments below, like this story, save the images for inspiration, and join the conversation.
More
Love the colour and flair in this home? Don’t miss this Houzz Tour: Bohemian Rhapsody Meets Beachside Bliss
The wallpaper at the top of the wall is covered with a protective acrylic varnish. Above the concealed-cistern toilet and wall-mounted flush button is a hatch that provides access to the plumbing. It was put in with a minimal gap and covered with the same wallpaper, rendering it invisible.
Your turn
What’s your favourite room in this apartment? Tell us in the Comments below, like this story, save the images for inspiration, and join the conversation.
More
Love the colour and flair in this home? Don’t miss this Houzz Tour: Bohemian Rhapsody Meets Beachside Bliss


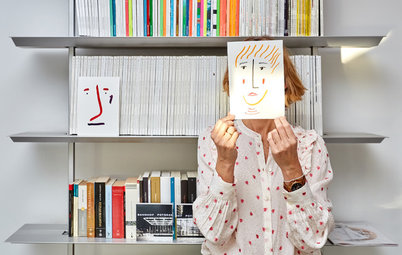
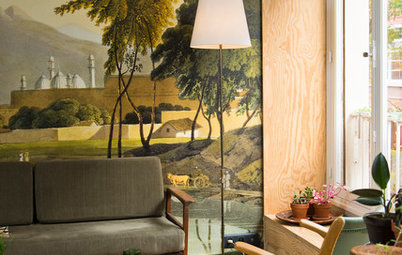
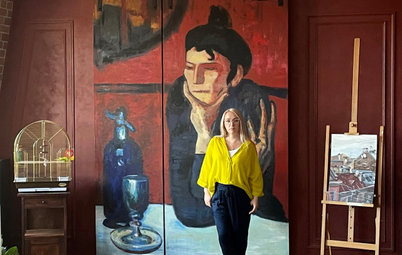
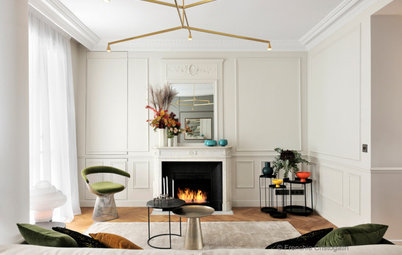
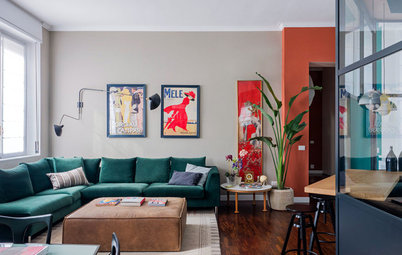
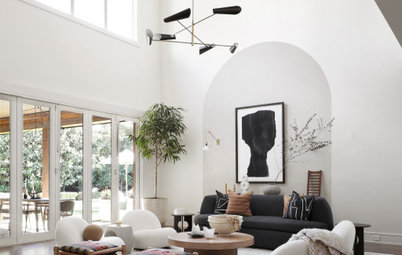
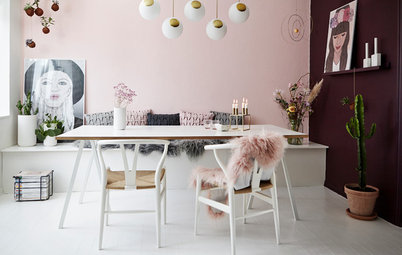
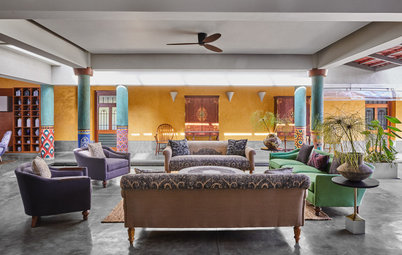
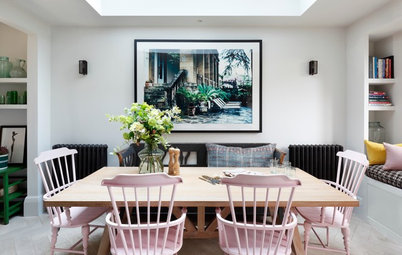
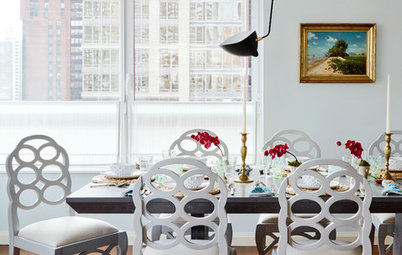
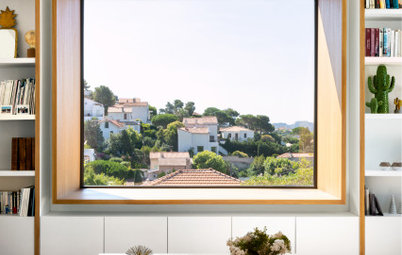
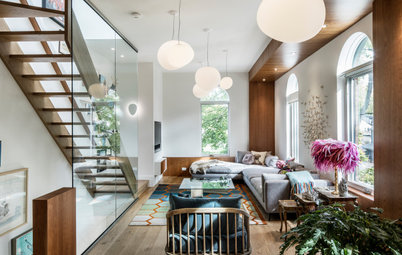
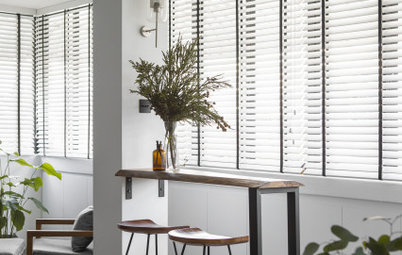
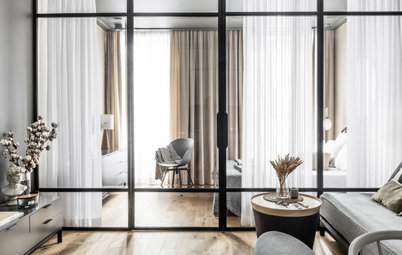
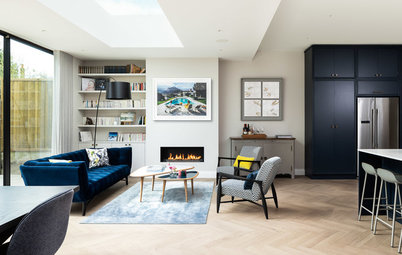


Houzz at a Glance
Who lives here: A family with a teenage son
Location: Moscow, Russia
Size: 89 square metres
Designer: Ekaterina Vladimirova
The apartment is located in a prefabricated building constructed in the early 2000s as part of a test project for a building design that was then discontinued. This meant that there were a number of structural challenges, from several load-bearing walls to low ceilings.