So You Live in a... Californian Bungalow
Learn all about this characteristic Australian home that was designed for modern, informal living
Rebecca Gross
5 June 2014
Design writer and historian. I write about contemporary architecture and design, and I study cultural history through the lens of architecture, design and visual culture. I have a Masters in the History of Decorative Arts and Design from Parsons The New School for Design, New York. My latest book is called "Ornament is not a crime: Contemporary Interiors with a postmodern twist."
Design writer and historian. I write about contemporary architecture and design,... More
Take a drive through many older neighbourhoods in Australia and you’ll find a lot of examples of original and renovated Californian bungalows lining the suburban streets, as the architectural style swept the country roughly between World War I and World War II. It was seen as an ideal home for city-dwelling Australians who wanted to embrace the outdoors and adopt a more informal and modern lifestyle. Today, the Californian bungalow remains an ever-present feature of Australian suburbs. Their charming character and simple layout give owners room to move when it comes to renovating both the exterior and interior.
Californian Bungalows at a Glance
Defining period: World War I to World War II (from around 1913 to the mid-1940s).
Key characteristics: Single-storey, front porch, sloping roof, verandah pylons, simple layout.
Californian Bungalows at a Glance
Defining period: World War I to World War II (from around 1913 to the mid-1940s).
Key characteristics: Single-storey, front porch, sloping roof, verandah pylons, simple layout.
The birth of the Californian bungalow
During the late 19th and early 20th century, middle-class Americans started moving from city apartments to single-family homes. They sought a modest and affordable style of housing – less fuss, less maintenance, less cost, and less need for any grand designs – and the bungalow style was ideal.
During the late 19th and early 20th century, middle-class Americans started moving from city apartments to single-family homes. They sought a modest and affordable style of housing – less fuss, less maintenance, less cost, and less need for any grand designs – and the bungalow style was ideal.
The Gamble House, pictured here, designed by the Greene brothers in 1908, stands as a masterpiece of the style. Although it’s larger and more architecturally detailed than most bungalows in Australia, it embodies the distinctive characteristics of the Californian-bungalow style – a broad sloping roof, spreading eaves, and a deep verandah, along with timber to integrate the house with its surroundings and a floor plan that considers the natural landscape.
Californian bungalows soon popped up as family homes throughout the Los Angeles region. Typically, they were one- or one-and-a-half-storey houses with a gable supported by tapering pylons. They had a front porch and sleep-outs, pergolas, and breezeways for easy indoor-outdoor living.
Find an architect in your area on Houzz to update your home
Find an architect in your area on Houzz to update your home
The Californian bungalow migrates to Australia
As building boomed in Australia in the early 20th century, architects and builders began looking to California for a new style of architecture. Like Australia, California was a warm and youthful region, and it was seen as a model for what modern Australia hoped to become. An influx of American architectural magazines – filled with illustrations of Californian bungalows – provided floor plans and designs for new houses to emulate.
As building boomed in Australia in the early 20th century, architects and builders began looking to California for a new style of architecture. Like Australia, California was a warm and youthful region, and it was seen as a model for what modern Australia hoped to become. An influx of American architectural magazines – filled with illustrations of Californian bungalows – provided floor plans and designs for new houses to emulate.
Key Characteristics
Australia’s Californian bungalow represented a modern lifestyle, and today many are renovated with traditional and contemporary finishes. Here are three common characteristics of these homes that allow them to be easily updated for contemporary living and chic design.
1. Room to move
Californian bungalows were usually sited on decent-sized blocks of land, allowing room for a spacious backyard. They often had a passage along the side of the house wide enough for a driveway, in anticipation of the occupants, one day, owning a car. This early consideration of space means that today, homeowners can easily add a carport or garage if their bungalow does not already have one.
Australia’s Californian bungalow represented a modern lifestyle, and today many are renovated with traditional and contemporary finishes. Here are three common characteristics of these homes that allow them to be easily updated for contemporary living and chic design.
1. Room to move
Californian bungalows were usually sited on decent-sized blocks of land, allowing room for a spacious backyard. They often had a passage along the side of the house wide enough for a driveway, in anticipation of the occupants, one day, owning a car. This early consideration of space means that today, homeowners can easily add a carport or garage if their bungalow does not already have one.
In this renovation, a driveway and simple carport were added to the side of the house. The carport’s brick piers mimic those of the front porch for a consistent aesthetic across the exterior of the home.
Best of the Week: 33 Homes That Make a Great First Impression
Best of the Week: 33 Homes That Make a Great First Impression
2. Simple interiors
Original Californian bungalows often had a very straightforward floor plan with two or maybe three bedrooms, a living room, kitchen, and bathroom.
This simplicity not only means that today’s owners often desire additional rooms or greater space. But fortunately, it also means that renovators are able to increase the size of these houses by extending up, out or both.
Original Californian bungalows often had a very straightforward floor plan with two or maybe three bedrooms, a living room, kitchen, and bathroom.
This simplicity not only means that today’s owners often desire additional rooms or greater space. But fortunately, it also means that renovators are able to increase the size of these houses by extending up, out or both.
This bungalow has a second-storey extension at the rear to accommodate additional bedrooms and a greater living space. The floors in the new downstairs family room and kitchen have been lowered so upstairs is well-integrated with the height of the bungalow.
3. Ripe for open-plan living
The Californian bungalow was planned and designed for casual living with an informal, open layout, and the intention that every room had a view to the outdoors. This means that owners and renovators can change these spaces to suit their way of living.
Here, a combined kitchen/dining/living area has been neatly and beautifully combined within the rear living space of the bungalow, with a view to the backyard. This interior renovation has retained the Bungalow’s original character through its use of wood: the floors and tabletop complement each other and create a rustic aesthetic, while the wooden frames around the high rectangular windows add an interesting design feature to the space.
The Californian bungalow was planned and designed for casual living with an informal, open layout, and the intention that every room had a view to the outdoors. This means that owners and renovators can change these spaces to suit their way of living.
Here, a combined kitchen/dining/living area has been neatly and beautifully combined within the rear living space of the bungalow, with a view to the backyard. This interior renovation has retained the Bungalow’s original character through its use of wood: the floors and tabletop complement each other and create a rustic aesthetic, while the wooden frames around the high rectangular windows add an interesting design feature to the space.
In this renovation, an extension to the rear of the house has created greater space, providing room for an expansive kitchen, dining area and family room. The renovation and styling strikes an effective balance between modernising the bungalow and maintaining its original charm. The use of the Australian hardwood blackbutt for flooring is in keeping with the bungalow’s character and natural materials, while the sleek design of the open-plan kitchen is a subtle and contemporary contrast.
Whatever you choose to do, have fun with your bungalow. Their simplicity, space, and character provide renovators with the opportunity to renovate within the original style or get a little inventive. Remember, they were intended for modern, informal living, so renovate to suit today’s lifestyle.
Whatever you choose to do, have fun with your bungalow. Their simplicity, space, and character provide renovators with the opportunity to renovate within the original style or get a little inventive. Remember, they were intended for modern, informal living, so renovate to suit today’s lifestyle.
Your turn
Are you as charmed by the style of Californian bungalows as we are? Tell us what you love about them in the Comments below, like this story, save the images and join the conversation.
More
Curious to learn more about Australia’s contemporary architectural styles? Don’t miss World Architecture Festival: Aussie and NZ Homes in the Finals
Are you as charmed by the style of Californian bungalows as we are? Tell us what you love about them in the Comments below, like this story, save the images and join the conversation.
More
Curious to learn more about Australia’s contemporary architectural styles? Don’t miss World Architecture Festival: Aussie and NZ Homes in the Finals
Related Stories
Renovating Advice
How Do I Find, Assess & Hire the Right People for My Renovation?
Do you need a kitchen designer or a joiner? An architect or an interior designer? Find out with our essential reno guide
Full Story
Renovation Guides
What Key Measurements & Room Dimensions Should I Know for a Reno?
Read practical information about key room measurements and minimum clearances for fittings and fixtures in every room
Full Story
Bedrooms
12 Decorating Tips to Make Any Bedroom Look Better
By Anne Ellard
Want to know how to make your bedroom look better? Here are 12 great tricks
Full Story
Renovation Guides
Room by Room: Experts on Ways to Avoid Common Renovation Blunders
From the kitchen to the garden, and all areas in between, experts identify common mistakes and share priceless insights
Full Story
Bathroom Expert Advice
5 Reasons Your Bathroom Smells Funky (and How to Fix the Problem)
A plumber reveals five reasons your bathroom might smell like sewage or emanate a musty odour
Full Story
Kitchen Renovations
From Planning to Pendants: Kitchen Lighting Essentials
By Joanna Tovia
This valuable guide will give you all you need to know about choosing kitchen lighting for fabulous form and function
Full Story
Living Rooms
The Full Picture: How High Should Your TV Be?
By Matt Clawson
We look at an important question to consider when locating your television: how high should you set it?
Full Story
Bathrooms
All the Dimensions You Need to Know for Your Bathroom Makeover
Fit everything comfortably in a small or medium-size bathroom by knowing standard dimensions for fixtures and clearances
Full Story
Renovation Guides
How to Control the Cost of Your Renovation, Room by Room
Where to save, where to spend (and all the tricks in between) for keeping the cost of your renovation on track
Full Story
Architecture
Renovation Insight: How to Choose an Architect
A great architect can turn your dream home into reality – three industry experts reveal where to look for the right one
Full Story

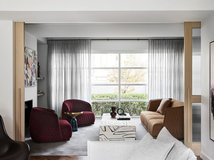

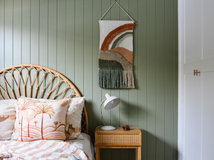


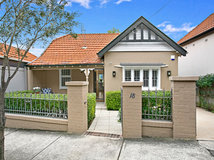
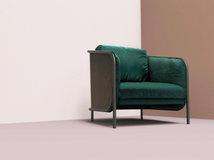

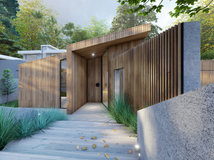
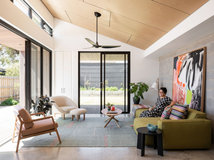

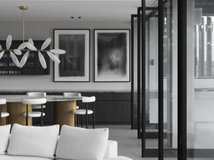
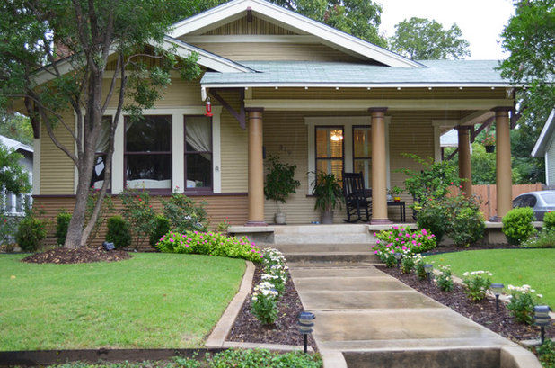
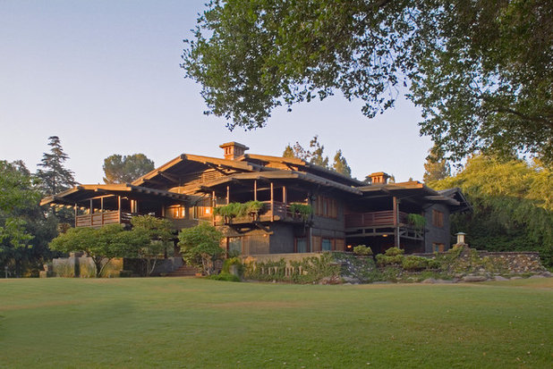
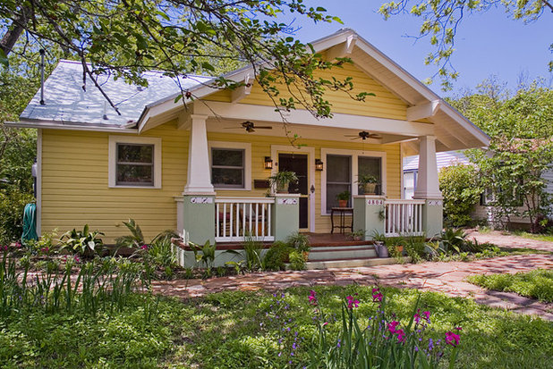
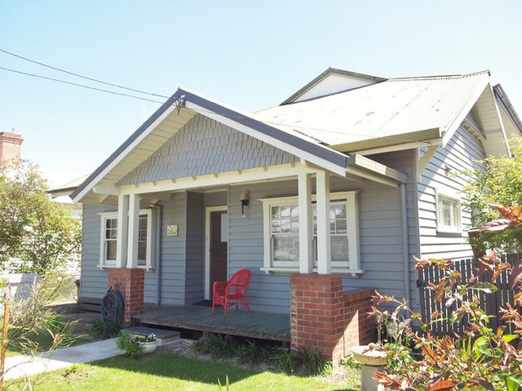
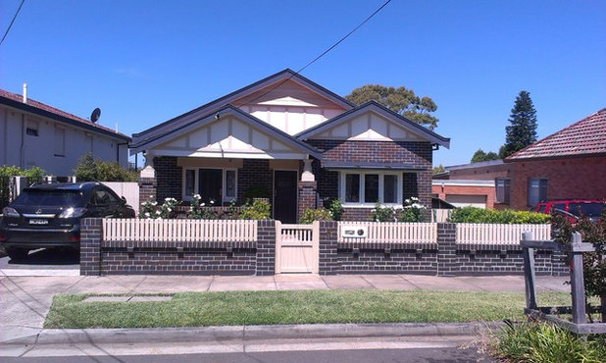
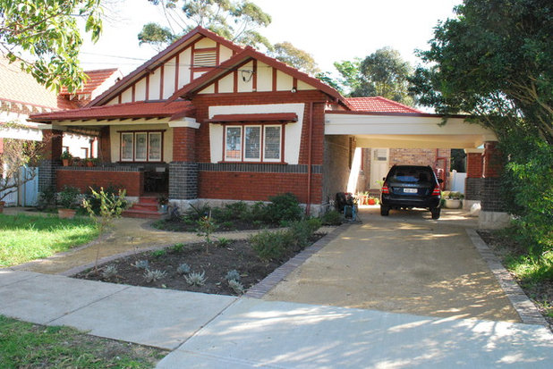
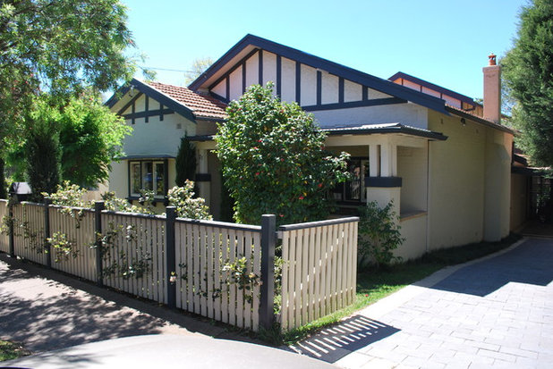
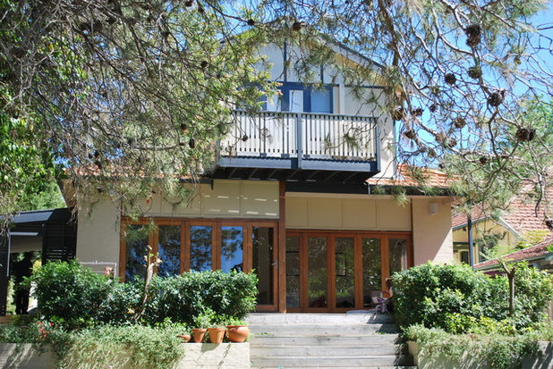
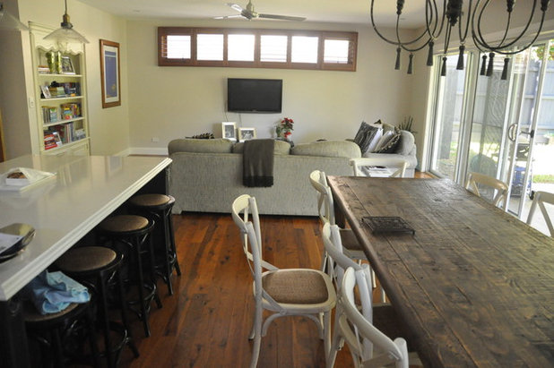
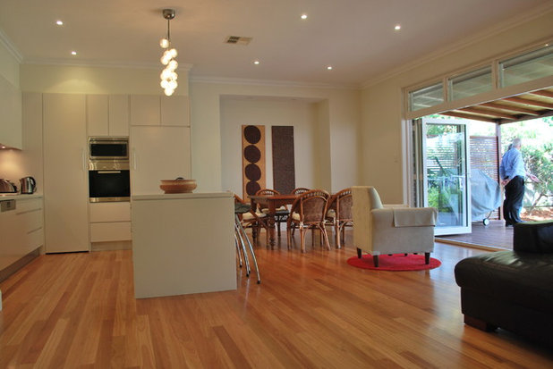
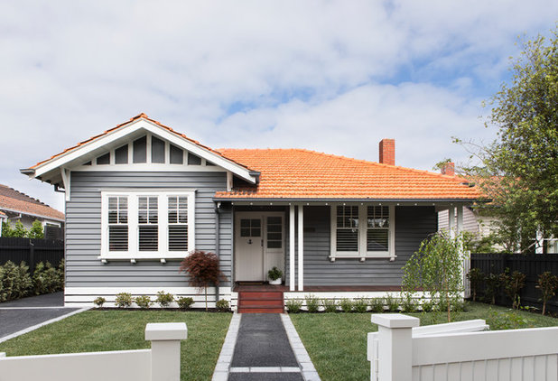

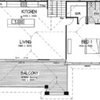
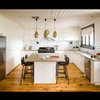

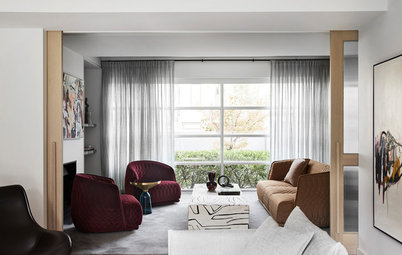
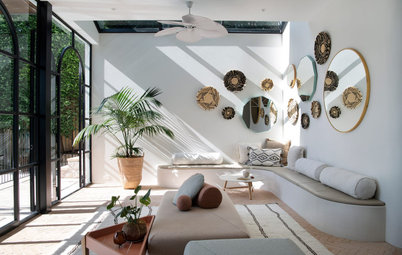
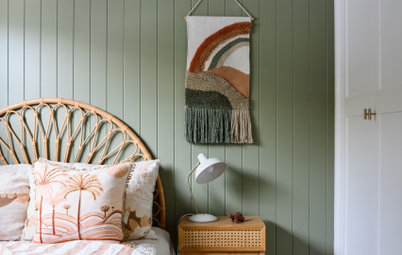
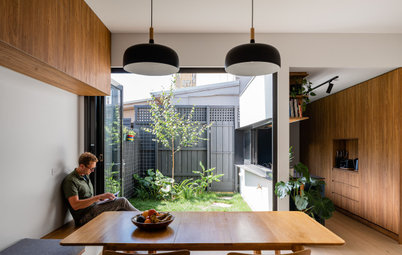
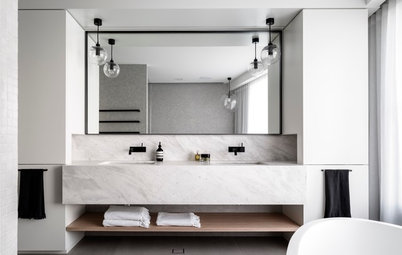
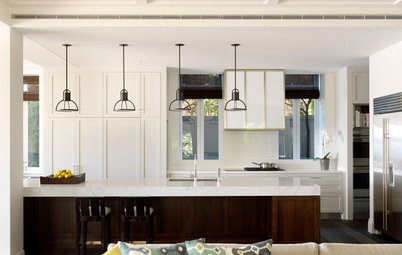
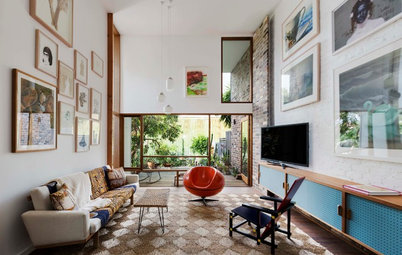
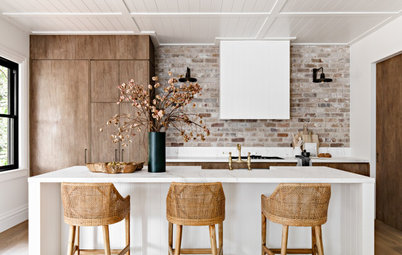
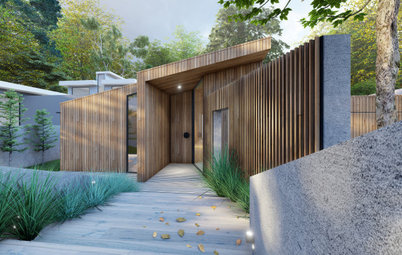
I love my Californian Bungalow. They are such pretty houses. Ours had some unsympathetic renovations and additions in the 1970's, including covering up the original fireplaces, removing the hallway and replacing some of original timber windows with horrible aluminum rattling windows.
We are slowly bringing back the original elements, including re instating the hallway, restoring the fireplaces, and replacing aluminum windows with original period recycled windows. Such satisifying work. We have also redone the kitchen and are in the process of re-jigging the old 70's extension to a more functional and attractive space.
We’re in the middle of renovating our CalBung. Have been planning it for over 11 years since we moved in. I love the spaciousness of the high ceilings and beautifully wide hallway, as well as the solidity if the pillars and veranda. We are retaining all the beautiful period features in the front of the house and clearly demarcating the newer areas, redoing the extension from the 80s. We’re only the third owners in almost 100 years and I just want to honour it’s history and hope it will last for another hundred as it’s such a warm family home.
Just about finished our Cal' Bung' restoration / renovation in The Bay of Islands NZ. Fortuitously bulit (circa 1930) in NZ Kauri & Cedar its' now externally greatly, aesthetically enhanced whilst retaining its' architectural integrity, internally now livable with modern amenities, open & light and yet still full of character. A transformation of some handymans' 70s' and 80s' corruption, we brought back its' 1930s' charm. We like it!