State Winners of the Australian Institute of Architecture Awards
Prepare to feast your eyes on some amazing homes – the state winners of the 2019 Architecture Awards are just in
The Australian Institute of Architects’ 2019 National Architecture Awards celebrate the very best in Australian home design. It’s that time of year again – the jury has cast its vote and the most outstanding houses in each state and territory around the country have been announced. We’ve gathered together the residential winners for your viewing pleasure – and if you have a renovation or build in the pipeline, now’s the time to take notes.
Image by Andrea Tarlinton
NSW Architecture Award for Residential Architecture – Houses (New)
Joint Winner: Merewether by Savio Parsons
Location: Merewether, NSW
Architect’s description: Located on a heavily foot-trafficked street in a coastal suburb of Newcastle, Merewether is a new house for a couple and their three young sons. The architectural solution to the client’s brief is formulated around an equation that balances efficiency against architectural expression, while maintaining respect for both the builders’ craftsmanship and the labour embodied in the materials.
With this agenda, the architecture at Merewether is somewhat obsessively designed and detailed to conform to the off-the-shelf dimensions of the project’s key materials: white concrete blocks and formwork boards, which shaped the project’s in-situ concrete elements and line the mottled black soffits.
The rigidity of this design mechanism has resulted in a rhythmic architecture where the relationship between raw materials, spatial arrangements and architectural detailing are made legible.
NSW Architecture Award for Residential Architecture – Houses (New)
Joint Winner: Merewether by Savio Parsons
Location: Merewether, NSW
Architect’s description: Located on a heavily foot-trafficked street in a coastal suburb of Newcastle, Merewether is a new house for a couple and their three young sons. The architectural solution to the client’s brief is formulated around an equation that balances efficiency against architectural expression, while maintaining respect for both the builders’ craftsmanship and the labour embodied in the materials.
With this agenda, the architecture at Merewether is somewhat obsessively designed and detailed to conform to the off-the-shelf dimensions of the project’s key materials: white concrete blocks and formwork boards, which shaped the project’s in-situ concrete elements and line the mottled black soffits.
The rigidity of this design mechanism has resulted in a rhythmic architecture where the relationship between raw materials, spatial arrangements and architectural detailing are made legible.
Image by Michael Nicholson
NSW Architecture Award for Residential Architecture – Houses (New)
Joint Winner: Sunrise House by MCK Architects
Location: Mollymook, NSW
Architect’s description: Sitting within the dunes of the South Coast of NSW, Sunrise House embraces the horizon of the Pacific Ocean. A robust yet finely articulated home arranged as a collection of positive and negative spaces, it opens up completely to its immediate landscape, or shuts down as the coastal weather turns.
A simple planning arrangement provides a large home with an efficient program, and light and ventilation apertures follow the linear functionality of the home.
Sunrise House is as comfortable for a large extended family gathering as it is for a family of four, and provides its inhabitants with as many shared moments as private ones. Privacy is effected by turning the home’s back on the street and focusing its attention to the east where it invites each daily sunrise into its interiors.
Find an architect on Houzz to bring your dream home to life
NSW Architecture Award for Residential Architecture – Houses (New)
Joint Winner: Sunrise House by MCK Architects
Location: Mollymook, NSW
Architect’s description: Sitting within the dunes of the South Coast of NSW, Sunrise House embraces the horizon of the Pacific Ocean. A robust yet finely articulated home arranged as a collection of positive and negative spaces, it opens up completely to its immediate landscape, or shuts down as the coastal weather turns.
A simple planning arrangement provides a large home with an efficient program, and light and ventilation apertures follow the linear functionality of the home.
Sunrise House is as comfortable for a large extended family gathering as it is for a family of four, and provides its inhabitants with as many shared moments as private ones. Privacy is effected by turning the home’s back on the street and focusing its attention to the east where it invites each daily sunrise into its interiors.
Find an architect on Houzz to bring your dream home to life
Image by Peter Bennetts
Victoria
Victorian Architecture Award for Residential Architecture – Houses (New)
Winner of the Harold Desbrowe – Annear Award for Residential Architecture: North Melbourne House by NMBW Architecture Studio
Location: North Melbourne, Victoria
Architect’s description: The owners of this site also own the adjacent block containing an intact 19th-century double-fronted cottage, making an L-shaped double property. Together, the two dwellings, one old and one new, are conceived as a ‘share-house for ageing-in’.
Two kitchens are separated by small courtyards, allowing for either two independent households to share open spaces or four smaller sub-households to live semi-independently with use of the double site. The two kitchens combine, at the same floor level, with exposed laundry and workshop/garage to provide a walk-through house, connecting the three available address points of front boulevard, side street and laneway. The three water points of existing kitchen, new kitchen and new laundry form the social and operational spine of the complex.
The new house explores an unfamiliar typology for the area. Four large flexible rooms (three internal and one garage/laundry) surround a vertically stacked service core. These rooms respond to the fall of the site with varying slab levels and can be configured in different ways.
Victoria
Victorian Architecture Award for Residential Architecture – Houses (New)
Winner of the Harold Desbrowe – Annear Award for Residential Architecture: North Melbourne House by NMBW Architecture Studio
Location: North Melbourne, Victoria
Architect’s description: The owners of this site also own the adjacent block containing an intact 19th-century double-fronted cottage, making an L-shaped double property. Together, the two dwellings, one old and one new, are conceived as a ‘share-house for ageing-in’.
Two kitchens are separated by small courtyards, allowing for either two independent households to share open spaces or four smaller sub-households to live semi-independently with use of the double site. The two kitchens combine, at the same floor level, with exposed laundry and workshop/garage to provide a walk-through house, connecting the three available address points of front boulevard, side street and laneway. The three water points of existing kitchen, new kitchen and new laundry form the social and operational spine of the complex.
The new house explores an unfamiliar typology for the area. Four large flexible rooms (three internal and one garage/laundry) surround a vertically stacked service core. These rooms respond to the fall of the site with varying slab levels and can be configured in different ways.
Image by Ben Hosking
Victorian Architecture Award for Residential Architecture – Houses (New)
Joint Winner: Hawthorn House by Edition Office
Location: Hawthorn, Victoria
Architect’s description: Hawthorn House is defined by a pair of large concrete shrouds, each with its own proportion and personality. The arched concrete shells evolved as a method of structurally supporting the house with its own skin, which simultaneously provides the framework for how the spaces within the home relate to each other and to the external environment.
From the first-floor bathing and sleeping spaces the context appears denied, however they are pulled away from the solid outer skin, allowing each to look out onto their own private courtyards full of plants, sky and tree canopy.
At ground floor within the living spaces, the concrete shells provide clear connectivity with the landscape and a sense of unexpected lightness, while carefully concealing the neighbouring context.
Victorian Architecture Award for Residential Architecture – Houses (New)
Joint Winner: Hawthorn House by Edition Office
Location: Hawthorn, Victoria
Architect’s description: Hawthorn House is defined by a pair of large concrete shrouds, each with its own proportion and personality. The arched concrete shells evolved as a method of structurally supporting the house with its own skin, which simultaneously provides the framework for how the spaces within the home relate to each other and to the external environment.
From the first-floor bathing and sleeping spaces the context appears denied, however they are pulled away from the solid outer skin, allowing each to look out onto their own private courtyards full of plants, sky and tree canopy.
At ground floor within the living spaces, the concrete shells provide clear connectivity with the landscape and a sense of unexpected lightness, while carefully concealing the neighbouring context.
Image by Derek Swalwell
Victorian Architecture Award for Residential Architecture – Houses (New)
Joint Winner: Sandy Point by Kennedy Nolan
Location: Sandy Point, Victoria
Architect’s description: Perched on the coastal dunes of eastern Victoria, this is a holiday house for a family who have a long association with the modest beachside hamlet of Sandy Point. Almost three hours from Melbourne, this house is designed not so much for weekends as for extended stays in both summer and winter.
The house is principally built from timber suitable to its bushfire-prone setting, ultimately designed to grey off and be camouflaged in its indigenous planted setting.
The underlying aspiration of the design is to make a house that reflects and amplifies a genuine connection to place that has evolved over generations of family holidays.
Victorian Architecture Award for Residential Architecture – Houses (New)
Joint Winner: Sandy Point by Kennedy Nolan
Location: Sandy Point, Victoria
Architect’s description: Perched on the coastal dunes of eastern Victoria, this is a holiday house for a family who have a long association with the modest beachside hamlet of Sandy Point. Almost three hours from Melbourne, this house is designed not so much for weekends as for extended stays in both summer and winter.
The house is principally built from timber suitable to its bushfire-prone setting, ultimately designed to grey off and be camouflaged in its indigenous planted setting.
The underlying aspiration of the design is to make a house that reflects and amplifies a genuine connection to place that has evolved over generations of family holidays.
Image by Ben Hosking
Victorian Architecture Award for Residential Architecture – Houses (New)
Joint Winner: Springhill by Lovell Burton Architecture
Location: Springhill, Victoria
Architect’s description: A new dwelling for an author seeking a tree change, the project sought to re-imagine a disused agricultural paddock into a place of habitation and reflection. The project draws on ideas of utility, function and a respectful relationship with its environment.
These themes are extended upon to create a place within the paddock. A large roof stretches beyond the enclosed spaces to act as a place-maker, defining the area of habitation from the treeless grass expanse.
Japan’s Arata Isozaki Wins the 2019 Pritzker Architecture Prize
Victorian Architecture Award for Residential Architecture – Houses (New)
Joint Winner: Springhill by Lovell Burton Architecture
Location: Springhill, Victoria
Architect’s description: A new dwelling for an author seeking a tree change, the project sought to re-imagine a disused agricultural paddock into a place of habitation and reflection. The project draws on ideas of utility, function and a respectful relationship with its environment.
These themes are extended upon to create a place within the paddock. A large roof stretches beyond the enclosed spaces to act as a place-maker, defining the area of habitation from the treeless grass expanse.
Japan’s Arata Isozaki Wins the 2019 Pritzker Architecture Prize
Image by Earl Carter
Victorian Architecture Award for Residential Architecture – Houses (New)
Joint Winner: House in the Hills by Sean Godsell Architects
Location: Barrabool, Victoria
Architect’s description: Simple steel-framed hay sheds, roofed but open on all sides, are dotted across the Australian countryside and their evocative silhouettes offer a romantic rationale for this Arcadian myth-house. Notions of the frontier – of survival in a never-ending battle with nature – are close to the bone for many Australians. In the outback any constructed shelter can mean the difference between life and death – shade from the intense heat, height above the flooding river – so that these simple, often weather-ravaged structures assume a more profound meaning.
More complex still is the compelling analogy to architecture whose functional program is disconnected from its protective skin that occurs when hay bales are placed randomly under the roof. As the hay bales are moved or used over time, their relationship with the static roof and steel frame assumes a dynamic quality.
Victorian Architecture Award for Residential Architecture – Houses (New)
Joint Winner: House in the Hills by Sean Godsell Architects
Location: Barrabool, Victoria
Architect’s description: Simple steel-framed hay sheds, roofed but open on all sides, are dotted across the Australian countryside and their evocative silhouettes offer a romantic rationale for this Arcadian myth-house. Notions of the frontier – of survival in a never-ending battle with nature – are close to the bone for many Australians. In the outback any constructed shelter can mean the difference between life and death – shade from the intense heat, height above the flooding river – so that these simple, often weather-ravaged structures assume a more profound meaning.
More complex still is the compelling analogy to architecture whose functional program is disconnected from its protective skin that occurs when hay bales are placed randomly under the roof. As the hay bales are moved or used over time, their relationship with the static roof and steel frame assumes a dynamic quality.
Image by Rory Gardiner
Victorian Architecture Award for Residential Architecture – Houses (New)
Joint Winner: Daylesford Longhouse by Partners Hill
Location: Daylesford, Victoria
Architect’s description: The Longhouse reconciles the desire of its owners to establish a boutique farm, cooking school, reception venue and home with an existing property holding in Daylesford, Victoria. Initial site investigations revealed a local population of grazing fauna, hostile weather conditions, sporadic rainfall and shallow planting depths.
The farm’s various agricultural and hospitality activities are consolidated in a single 110-metre-long mannered shed. Prosaic building materials and local construction practices are exploited to maximise interior volume and roof area. The internalised productive landscape is afforded protection from the locale’s hostility, while rainfall is harvested and stored to ensure regular supply.
The Longhouse’s interior volume, sequenced by miniature timber and brick insertions, veiled, ripe and overgrown, verges on fantasy: a grand hall, a secret garden, the setting for guests, ceremony and memorable occasions.
Victorian Architecture Award for Residential Architecture – Houses (New)
Joint Winner: Daylesford Longhouse by Partners Hill
Location: Daylesford, Victoria
Architect’s description: The Longhouse reconciles the desire of its owners to establish a boutique farm, cooking school, reception venue and home with an existing property holding in Daylesford, Victoria. Initial site investigations revealed a local population of grazing fauna, hostile weather conditions, sporadic rainfall and shallow planting depths.
The farm’s various agricultural and hospitality activities are consolidated in a single 110-metre-long mannered shed. Prosaic building materials and local construction practices are exploited to maximise interior volume and roof area. The internalised productive landscape is afforded protection from the locale’s hostility, while rainfall is harvested and stored to ensure regular supply.
The Longhouse’s interior volume, sequenced by miniature timber and brick insertions, veiled, ripe and overgrown, verges on fantasy: a grand hall, a secret garden, the setting for guests, ceremony and memorable occasions.
Image by Christopher Frederick Jones
Queensland
Queensland Architecture Award for Residential Architecture – Houses (New)
Winner of the Robin Dods Award for Residential Architecture: Bellbird Retreat by Steendyk
Location: Bellbird Reserve, Queensland
Architect’s description: Bellbird Retreat is a weekend escape to a stunning rural setting.
With a site susceptible to devastating bushfires, the desire to employ broad cantilevered eaves for sun protection inspired the design of the non-combustible weathering steel roof. Siting on textured brick blade walls, the twisted roof form responds to topographical features. As it rises up to the near mountain, roof pleats penetrate the transparent northern glass line and dissolve the distinction between interior and exterior to bring in breathtaking views.
Sustainability in a climatically extreme environment was embraced on the remote property, from rainwater and electricity harvesting to passive design measures such as utilising the building’s mass and orientation to create year-round thermal comfort.
Rural sensibilities and restrained tectonics balance the building’s composition, creating open yet protected spaces.
Queensland
Queensland Architecture Award for Residential Architecture – Houses (New)
Winner of the Robin Dods Award for Residential Architecture: Bellbird Retreat by Steendyk
Location: Bellbird Reserve, Queensland
Architect’s description: Bellbird Retreat is a weekend escape to a stunning rural setting.
With a site susceptible to devastating bushfires, the desire to employ broad cantilevered eaves for sun protection inspired the design of the non-combustible weathering steel roof. Siting on textured brick blade walls, the twisted roof form responds to topographical features. As it rises up to the near mountain, roof pleats penetrate the transparent northern glass line and dissolve the distinction between interior and exterior to bring in breathtaking views.
Sustainability in a climatically extreme environment was embraced on the remote property, from rainwater and electricity harvesting to passive design measures such as utilising the building’s mass and orientation to create year-round thermal comfort.
Rural sensibilities and restrained tectonics balance the building’s composition, creating open yet protected spaces.
Image by Scott Burrows
Queensland Architecture Award for Residential Architecture – Houses (New)
Joint Winner: Bramston Residence by Kirk
Location: Tarragindi, Queensland
Architect’s description: The Bramston Residence redefines a verdant sloping site, characteristic of the Tarragindi area.
This two-level home is arranged as a series of stepped internal and external terraces, remaking the landscape and modulating levels across the site, defining areas of occupation through modest level changes.
These terraces form the primary living spaces and are connected across a dynamic landscaped courtyard and pool area through generous full-width openings. The courtyard forms the primary room of the house with views through to the landscape. This room provides ventilation and light to internal spaces and is a shaded leisure area that is both generous and intimate in scale.
A single unifying roof wraps both levels of the residence and finishes at a tall open-plan living/kitchen/dining space with direct links to the landscape – a key factor for the occupant’s love of gardens.
Queensland Architecture Award for Residential Architecture – Houses (New)
Joint Winner: Bramston Residence by Kirk
Location: Tarragindi, Queensland
Architect’s description: The Bramston Residence redefines a verdant sloping site, characteristic of the Tarragindi area.
This two-level home is arranged as a series of stepped internal and external terraces, remaking the landscape and modulating levels across the site, defining areas of occupation through modest level changes.
These terraces form the primary living spaces and are connected across a dynamic landscaped courtyard and pool area through generous full-width openings. The courtyard forms the primary room of the house with views through to the landscape. This room provides ventilation and light to internal spaces and is a shaded leisure area that is both generous and intimate in scale.
A single unifying roof wraps both levels of the residence and finishes at a tall open-plan living/kitchen/dining space with direct links to the landscape – a key factor for the occupant’s love of gardens.
Image by Alex Chomicz
Queensland Architecture Award for Residential Architecture – Houses (New)
Joint Winner: Mermaid MultiHouse by Partners Hill with Hogg & Lamb
Location: Mermaid Beach, Queensland
Architect’s description: Mermaid MultiHouse is a demonstration project. It proves that multiple occupation of a typical suburban house site can facilitate multiple lifestyles. Parts of families or households can live next door to each. With various rooms having access via external arcades (rather than internal corridors), combinations of guest rooms, living spaces, studios and offices can be facilitated in a way that’s more like an urban model of inner-city lanes than a suburban model of isolated houses.
All this for the price of a ‘normal’ home. In this case, blockwork has been used to fashion the facade since breeze block is a fondly remembered Gold Coast idiom. The plan type would lend itself to being reused in other settings with appropriate modelled facades.
Award-Winning Homes With Inspiring Colour Schemes
Queensland Architecture Award for Residential Architecture – Houses (New)
Joint Winner: Mermaid MultiHouse by Partners Hill with Hogg & Lamb
Location: Mermaid Beach, Queensland
Architect’s description: Mermaid MultiHouse is a demonstration project. It proves that multiple occupation of a typical suburban house site can facilitate multiple lifestyles. Parts of families or households can live next door to each. With various rooms having access via external arcades (rather than internal corridors), combinations of guest rooms, living spaces, studios and offices can be facilitated in a way that’s more like an urban model of inner-city lanes than a suburban model of isolated houses.
All this for the price of a ‘normal’ home. In this case, blockwork has been used to fashion the facade since breeze block is a fondly remembered Gold Coast idiom. The plan type would lend itself to being reused in other settings with appropriate modelled facades.
Award-Winning Homes With Inspiring Colour Schemes
Image by Toby Scott
Queensland Architecture Award for Residential Architecture – Houses (New)
Joint Winner: Indooroopilly House by Owen Architecture and Lineburg Wang
Location: Indooroopilly, Queensland
Architect’s description: Indooroopilly House is a new family home on a narrow lot, with wonderful natural views to the front and back.
The design aims to take full advantage of the front and rear outlook, while creating rooms free of corridors and with full access to light and ventilation.
Creating such rooms can be challenging on long, narrow lots because of cramped side boundary setbacks. Our solution was to create an open stair in the middle of the house, which provides a landing point to rooms at each half level. The split-level diagram also means travel from key private rooms to public rooms is only by a half-level at a time.
The building is created with split levels either side of the central stairs. This design enables every room of the house to have natural views either to green space or the Brisbane River.
Queensland Architecture Award for Residential Architecture – Houses (New)
Joint Winner: Indooroopilly House by Owen Architecture and Lineburg Wang
Location: Indooroopilly, Queensland
Architect’s description: Indooroopilly House is a new family home on a narrow lot, with wonderful natural views to the front and back.
The design aims to take full advantage of the front and rear outlook, while creating rooms free of corridors and with full access to light and ventilation.
Creating such rooms can be challenging on long, narrow lots because of cramped side boundary setbacks. Our solution was to create an open stair in the middle of the house, which provides a landing point to rooms at each half level. The split-level diagram also means travel from key private rooms to public rooms is only by a half-level at a time.
The building is created with split levels either side of the central stairs. This design enables every room of the house to have natural views either to green space or the Brisbane River.
Image by Givlio Aristide
WA
WA Architecture Award for Residential Architecture – Houses (New)
Winner of the Marshall Clifton Award for Residential: Cloister House by MORQ
Location: Floreat, WA
Architect’s description: The house is conceived as a solid enclosure ordered around a central void. The daily life of a couple unfolds around the vegetated courtyard, which offers openness to the surrounding spaces that are in turn removed from their suburban context.
A sense of enclosure is expressed through the materiality of the house, which is entirely constructed of rammed, recycled concrete.
Are Rammed-Earth Walls the Next Big Thing?
WA
WA Architecture Award for Residential Architecture – Houses (New)
Winner of the Marshall Clifton Award for Residential: Cloister House by MORQ
Location: Floreat, WA
Architect’s description: The house is conceived as a solid enclosure ordered around a central void. The daily life of a couple unfolds around the vegetated courtyard, which offers openness to the surrounding spaces that are in turn removed from their suburban context.
A sense of enclosure is expressed through the materiality of the house, which is entirely constructed of rammed, recycled concrete.
Are Rammed-Earth Walls the Next Big Thing?
Image by Rob Frith
WA Architecture Award for Residential Architecture – Houses (New)
Winner: Arthouse Swanbourne by Hartree + Associates Architects
Location: Swanbourne, WA
Architect’s description: The client brief was arranged into a series of layers and experiences; they sought privacy, views, protection from harsh weather, access to natural light and breezes, and display for a growing art collection.
The concept was developed to generate interesting relationships; firstly, with the expansive views and climate (freedom and a link to nature); and secondly, a framed outlook to intimate gardens and artworks (connection to people and experiences). The key to the project’s success is the agility of the terrace to act as a filter between primary living spaces and the outdoors; sliding glass panels and an operable roof are configured to expand or contract in response to the elements – a year-round useable space and the heart of the home.
A north-facing strip window lights up the eight-metre-high entry gallery; a volume that unfurls playfully to introduce the sky and emphasises the sense of relaxed coastal living.
WA Architecture Award for Residential Architecture – Houses (New)
Winner: Arthouse Swanbourne by Hartree + Associates Architects
Location: Swanbourne, WA
Architect’s description: The client brief was arranged into a series of layers and experiences; they sought privacy, views, protection from harsh weather, access to natural light and breezes, and display for a growing art collection.
The concept was developed to generate interesting relationships; firstly, with the expansive views and climate (freedom and a link to nature); and secondly, a framed outlook to intimate gardens and artworks (connection to people and experiences). The key to the project’s success is the agility of the terrace to act as a filter between primary living spaces and the outdoors; sliding glass panels and an operable roof are configured to expand or contract in response to the elements – a year-round useable space and the heart of the home.
A north-facing strip window lights up the eight-metre-high entry gallery; a volume that unfurls playfully to introduce the sky and emphasises the sense of relaxed coastal living.
Image by Sam Noonan
SA
SA Architecture Award for Residential Architecture – Houses (New)
Winner of the John S Chappel Award: Sugar-Gum House by Architects Ink
Location: Willunga, SA
Architect’s description: This home’s architectural form and limited materials palette sit harmoniously within the rural character of its surrounds.
The gradient of the site and the need to maintain two significant sugar-gum trees determined the scale and location of the house. Its compact footprint is zoned with bedrooms on the lower level and living areas above, addressing the main view and upper-road level.
Working with the steep terrain, the house is built into the site to reduce its impact while maximising the westerly outlook to McLaren Vale and the sea beyond. The result is an environmentally friendly, light-filled home with a strong connection to its site, using the latest technical efficiencies in heating and cooling integrated with passive principles.
The Beauty of Thermal Mass, Temperature Control Without the Dial
SA
SA Architecture Award for Residential Architecture – Houses (New)
Winner of the John S Chappel Award: Sugar-Gum House by Architects Ink
Location: Willunga, SA
Architect’s description: This home’s architectural form and limited materials palette sit harmoniously within the rural character of its surrounds.
The gradient of the site and the need to maintain two significant sugar-gum trees determined the scale and location of the house. Its compact footprint is zoned with bedrooms on the lower level and living areas above, addressing the main view and upper-road level.
Working with the steep terrain, the house is built into the site to reduce its impact while maximising the westerly outlook to McLaren Vale and the sea beyond. The result is an environmentally friendly, light-filled home with a strong connection to its site, using the latest technical efficiencies in heating and cooling integrated with passive principles.
The Beauty of Thermal Mass, Temperature Control Without the Dial
Image by Aaron Citti
SA Architecture Award for Residential Architecture – Houses (New)
Winner: House and Cart by Khab Architects
Location: Wayville, SA
Architect’s description: From the street you know that this house isn’t going to be quite what you expect. There’s an enigmatic dialogue between the facade and neighbouring houses – both respectful but also a little cheeky.
It’s not a big house but from picket fence to back garage is a passage of surprises and delight that prompts questions such as: new or original? Inside or outside? Along this passage are unexpected courtyards, dynamic sunlight, and a sequence of living spaces that are both connected and unique.
The materials and form of this house tell a story of the original cottage and the extension that was originally proposed for the cottage – the story of Original Cottage and New Extension and the Original Extension and New Cottage.
This house belongs to our clients and to this site in a profound way and that is what architecture is all about – it is one of a kind.
SA Architecture Award for Residential Architecture – Houses (New)
Winner: House and Cart by Khab Architects
Location: Wayville, SA
Architect’s description: From the street you know that this house isn’t going to be quite what you expect. There’s an enigmatic dialogue between the facade and neighbouring houses – both respectful but also a little cheeky.
It’s not a big house but from picket fence to back garage is a passage of surprises and delight that prompts questions such as: new or original? Inside or outside? Along this passage are unexpected courtyards, dynamic sunlight, and a sequence of living spaces that are both connected and unique.
The materials and form of this house tell a story of the original cottage and the extension that was originally proposed for the cottage – the story of Original Cottage and New Extension and the Original Extension and New Cottage.
This house belongs to our clients and to this site in a profound way and that is what architecture is all about – it is one of a kind.
Image by Rob Henry
ACT
ACT Architecture Award for Residential Architecture – Houses (New)
Winner of the The Malcolm Moir and Heather Sutherland Award: Concrete House by Rob Henry Architects
Location: Deakin, ACT
Architect’s description: Appropriately named for its predominant use of concrete externally and internally, Concrete House is a statement of endurance, resoluteness, and sustainability.
Driving the aesthetics was a contemporary materials palette. Concrete forms both anchor and frame elements, while also defying convention through floating projections. Charcoal zinc cladding, varied in profile, wraps the structure to induce a recessive quality.
The house’s U-shaped layout, with central courtyard, allows each space optimal solar orientation. Room are modest in proportion yet generous through openness to their surrounds.
The interior palette references the exterior with concrete flooring, stairs, and blade walls that extend through the house, while the introduction of oak detailing adds warmth and texture to spaces.
10 Trends for 2019 You Need to Know From Maison & Objet in Paris
ACT
ACT Architecture Award for Residential Architecture – Houses (New)
Winner of the The Malcolm Moir and Heather Sutherland Award: Concrete House by Rob Henry Architects
Location: Deakin, ACT
Architect’s description: Appropriately named for its predominant use of concrete externally and internally, Concrete House is a statement of endurance, resoluteness, and sustainability.
Driving the aesthetics was a contemporary materials palette. Concrete forms both anchor and frame elements, while also defying convention through floating projections. Charcoal zinc cladding, varied in profile, wraps the structure to induce a recessive quality.
The house’s U-shaped layout, with central courtyard, allows each space optimal solar orientation. Room are modest in proportion yet generous through openness to their surrounds.
The interior palette references the exterior with concrete flooring, stairs, and blade walls that extend through the house, while the introduction of oak detailing adds warmth and texture to spaces.
10 Trends for 2019 You Need to Know From Maison & Objet in Paris
Image by Romello Pereira
ACT Architecture Award for Residential Architecture – Houses (New)
Joint Winner: Red Hill House by Mathieson Architects
Location: Red Hill, ACT
Architect’s description: A graphically simple composition, Red Hill House has been designed with a singular approach to architecture, interiors and landscape.
Concealed from the street by mature hedges, the residence is entered from a forecourt. A double-height entry foyer leads to formal living spaces that open onto a park-like garden. An elongated, single-level pavilion accommodates garaging to the east, and family living spaces to the west. A loggia connects to a pool, steam room and gym. The upper level of the house accommodates six bedrooms with bathrooms. A basement level accommodates additional parking and service areas.
Living spaces open to the exterior through expansive glazed openings. Pale white walls and limestone flooring create a palette of calm restraint. An atmosphere of quiet luxury is further enhanced by accents of dark-stained American oak and sandblasted stone walls.
Expansive terraced lawns and reflection ponds integrate the house into the garden.
ACT Architecture Award for Residential Architecture – Houses (New)
Joint Winner: Red Hill House by Mathieson Architects
Location: Red Hill, ACT
Architect’s description: A graphically simple composition, Red Hill House has been designed with a singular approach to architecture, interiors and landscape.
Concealed from the street by mature hedges, the residence is entered from a forecourt. A double-height entry foyer leads to formal living spaces that open onto a park-like garden. An elongated, single-level pavilion accommodates garaging to the east, and family living spaces to the west. A loggia connects to a pool, steam room and gym. The upper level of the house accommodates six bedrooms with bathrooms. A basement level accommodates additional parking and service areas.
Living spaces open to the exterior through expansive glazed openings. Pale white walls and limestone flooring create a palette of calm restraint. An atmosphere of quiet luxury is further enhanced by accents of dark-stained American oak and sandblasted stone walls.
Expansive terraced lawns and reflection ponds integrate the house into the garden.
Image by LightStudies
ACT Architecture Award for Residential Architecture – Houses (New)
Joint Winner: Courtyard House by Rob Henry Architects
Location: Curtin, ACT
Architect’s description: Courtyard House illustrates that with ingenuity in material recycling and a strong underpinning of environmental principles, a new dwelling can address sustainability on a modest budget.
It sits in a site of established trees at the end of a quiet cul-de-sac. The design of the new dwelling was strongly influenced by site constraints and a desire to deliver a northerly orientation to all living areas and bedrooms. The footprint is square in form, with a space carved out of its core.
The central courtyard is integral to the light quality, natural ventilation and connectivity of spaces within the dwelling. Glazing on all sides of the courtyard allows natural light to filter into living spaces throughout the day, enhances night purging in summer, and offers filtered views through greenery to other parts of the house; allowing occupants to feel connected when inhabiting different areas.
ACT Architecture Award for Residential Architecture – Houses (New)
Joint Winner: Courtyard House by Rob Henry Architects
Location: Curtin, ACT
Architect’s description: Courtyard House illustrates that with ingenuity in material recycling and a strong underpinning of environmental principles, a new dwelling can address sustainability on a modest budget.
It sits in a site of established trees at the end of a quiet cul-de-sac. The design of the new dwelling was strongly influenced by site constraints and a desire to deliver a northerly orientation to all living areas and bedrooms. The footprint is square in form, with a space carved out of its core.
The central courtyard is integral to the light quality, natural ventilation and connectivity of spaces within the dwelling. Glazing on all sides of the courtyard allows natural light to filter into living spaces throughout the day, enhances night purging in summer, and offers filtered views through greenery to other parts of the house; allowing occupants to feel connected when inhabiting different areas.
Image by Paul Hermes
Tasmanian Architecture Award for Residential Architecture – Houses (New)
Winner of the The Esmond Dorney Award: House at Otago Bay by Topology Studio
Location: Otago Bay, Tasmania
Architect’s description: On a lazy bend of the Derwent River, this home accentuates the drama of living at the water’s edge.
Connections with the landscape oscillate between enclosure and embrace. A courtyard, a colonnade, ledges and terraces soften the distinction and encourage connections between house and landscape.
The entry is deliberately solid, drawing you in along a curved wall that follows the contours. The living space is perched above the water, with a ceiling that sweeps up to reveal views of Mount Wellington to the west and Mount Direction to the east. The lower floor is embedded in the steep ground, framing sheltered views across the native grasses to the water.
Refined geometry and carefully selected materials produce a home that is precise, yet textured and warm. Locally sourced masonry has been custom-manufactured to complement the tones of the setting. This project is born of and belongs to this site.
Stay tuned for next week’s story on the state and territory winners in the alterations and additions categories.
Your turn
Which of these homes do you love the most? Tell us in the Comments, like this story, save the images and join the conversation.
More
Are you up-to-date with other recent design awards? Catch up here with Winners of the 2019 Australian Interior Design Awards
Tasmanian Architecture Award for Residential Architecture – Houses (New)
Winner of the The Esmond Dorney Award: House at Otago Bay by Topology Studio
Location: Otago Bay, Tasmania
Architect’s description: On a lazy bend of the Derwent River, this home accentuates the drama of living at the water’s edge.
Connections with the landscape oscillate between enclosure and embrace. A courtyard, a colonnade, ledges and terraces soften the distinction and encourage connections between house and landscape.
The entry is deliberately solid, drawing you in along a curved wall that follows the contours. The living space is perched above the water, with a ceiling that sweeps up to reveal views of Mount Wellington to the west and Mount Direction to the east. The lower floor is embedded in the steep ground, framing sheltered views across the native grasses to the water.
Refined geometry and carefully selected materials produce a home that is precise, yet textured and warm. Locally sourced masonry has been custom-manufactured to complement the tones of the setting. This project is born of and belongs to this site.
Stay tuned for next week’s story on the state and territory winners in the alterations and additions categories.
Your turn
Which of these homes do you love the most? Tell us in the Comments, like this story, save the images and join the conversation.
More
Are you up-to-date with other recent design awards? Catch up here with Winners of the 2019 Australian Interior Design Awards





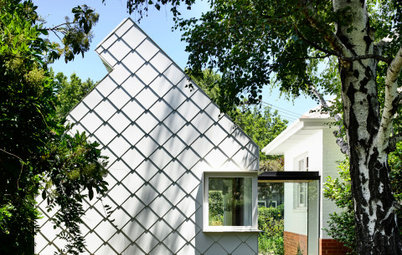
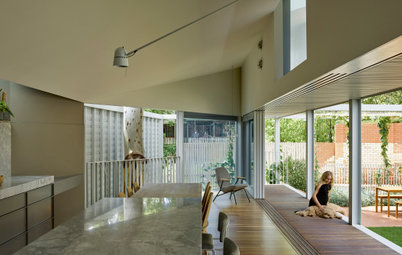
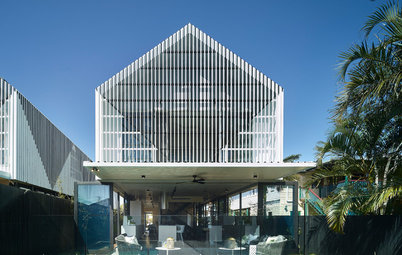

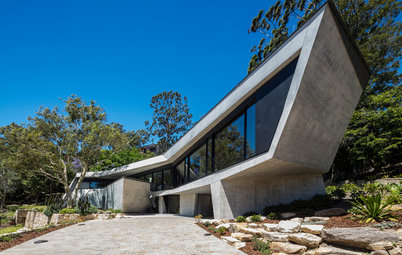
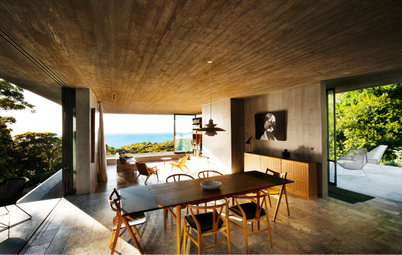
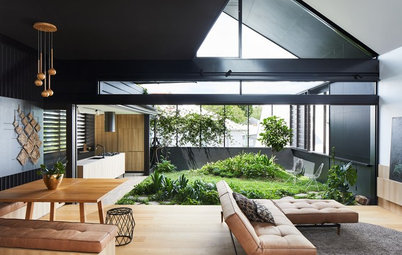

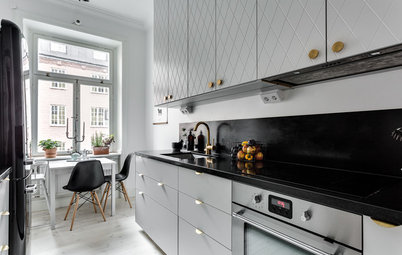
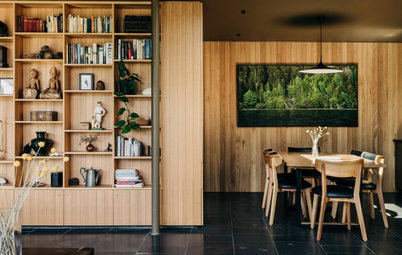
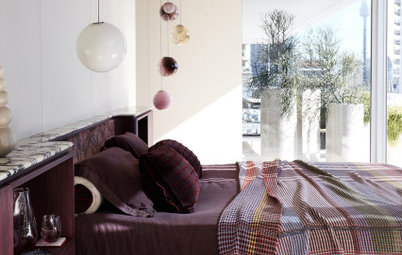
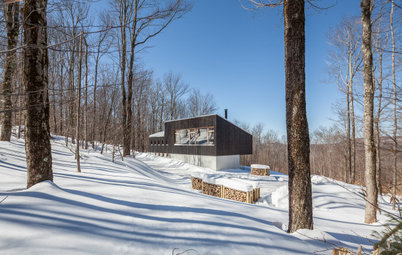
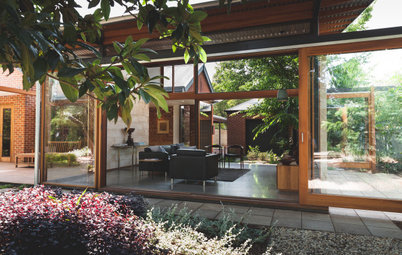
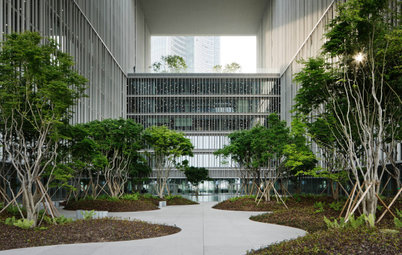
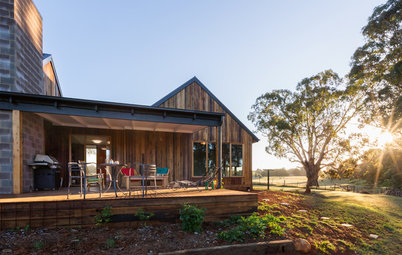
NSW
NSW Architecture Award for Residential Architecture – Houses (New)
Winner of the Wilkinson Award for Residential Architecture: GB House by Renato D’Ettorre Architects
Location: Coogee, NSW
Architect’s description: In response to a magical site overlooking Gordon’s Bay, this house embodies the spirit of seaside living: discreet in scale, sensitive to site and neighbours, while providing mystery and privacy along one of Sydney’s busiest coastlines.
Spaces open up to the view but also allow introspection. Materials are robust and left raw. Terracotta breeze blocks veil the facade, tempering views and breezes and providing a play of dappled light to living areas below. Above, concealed lookouts gaze over the rocky coast. At ground level where the family gathers, spaces open up to the sky and ocean and flow into a landscaped courtyard where dining is private and sheltered.
The house is designed to experience the site like you would a medieval castle. Small and often surprising details are a dominant and repetitive focus that have energised the house and its occupants.