Architecture
The Architects Who Asked 'What If?'
Turning constraint into creativity when designing their own homes, these Australian architects can pass on some sage advice
When architects design their own homes, you would think they have free rein to do as they will. And in many ways they do, creating homes that suit their use of space and taste in aesthetics. On the other hand, many architects take the opportunity of designing their own home to place constraints on themselves that may include limiting their choice of materials, adhering to sustainability principles, exploring site-specific solutions, and questioning their design intentions. Ultimately, these self-imposed restrictions give architects the opportunity to experiment with principles of design and sustainability; to push their own boundaries; to test their creative and technical ideas; and to ask ‘what if?’
As architect Feras Gabriel Raffoul explains, planning and designing his own house gave him the opportunity to “implement ideas creatively and experimentally without the risk of placing liability on others.” In this manner, the house becomes a prototype to explore and execute ideas, providing future clients with evidence and the confidence that the architect’s ideas can work.
Here are four Australian architects who flexed their creative muscle to build their dream house, and the advice each architect has for those considering a similar project. These personal investigations, driven by sustainability and family matters have, for the most part, resulted in stunning and multi award-winning homes.
As architect Feras Gabriel Raffoul explains, planning and designing his own house gave him the opportunity to “implement ideas creatively and experimentally without the risk of placing liability on others.” In this manner, the house becomes a prototype to explore and execute ideas, providing future clients with evidence and the confidence that the architect’s ideas can work.
Here are four Australian architects who flexed their creative muscle to build their dream house, and the advice each architect has for those considering a similar project. These personal investigations, driven by sustainability and family matters have, for the most part, resulted in stunning and multi award-winning homes.
Inside, the house is a welcoming family home, with large windows to foster the indoor-outdoor relationship that underlies the plan and design of the house.
Dingemanse set himself additional limitations inside the home, asking, “what if the house had no white walls?” in order to explore another trajectory of thinking. Timber panels line the living spaces to create a feeling of warmth; a red-walled, almost transparent stairwell forms the heart of the house; while a vibrant blue sunken lounge room has dynamic projecting overhangs to create stunning visual interest.
Sustainability proved to be an essential principle for Southern Outlet House. Dingemanse used Forest Stewardship Council (FSC) certified plywood, insulated the house beyond minimum building code requirements, and incorporated materials and technology that contributed to a well-performing building.
Dingemanse set himself additional limitations inside the home, asking, “what if the house had no white walls?” in order to explore another trajectory of thinking. Timber panels line the living spaces to create a feeling of warmth; a red-walled, almost transparent stairwell forms the heart of the house; while a vibrant blue sunken lounge room has dynamic projecting overhangs to create stunning visual interest.
Sustainability proved to be an essential principle for Southern Outlet House. Dingemanse used Forest Stewardship Council (FSC) certified plywood, insulated the house beyond minimum building code requirements, and incorporated materials and technology that contributed to a well-performing building.
ARCHITECT’S ADVICE: Dingemanse advises that working with site constraints requires a very considered effort from the outset: “It is essential to work with correct and accurate site information and to engage a reputable architectural specialist.”
From the experience of designing and living in his own house, Dingemanse also advises that big is not better, and that a limited area or floor plan can be made up in volume and height, especially on a steep site.
See more of this house
From the experience of designing and living in his own house, Dingemanse also advises that big is not better, and that a limited area or floor plan can be made up in volume and height, especially on a steep site.
See more of this house
Exploring a minimal material palette
Project: Concrete House
Architect: Feras Gabriel Raffoul from FGR Architects
In Melbourne’s Maribyrnong, Feras Gabriel Raffoul’s spectacular three-storey home is a study in how to experiment technically with a minimal palette. Ninety per cent of the house is concrete and glass, materials that were chosen for how their patina would develop over time as much as for their principles of sustainability. He also considered how the concrete and glass would simplify the build and integrate the new house with the existing environment.
Raffoul also chose concrete for its construction durability and longevity. It is also a low-maintenance material adaptive to the climate and has great thermal benefits, especially when in association with good quality glazing.
Project: Concrete House
Architect: Feras Gabriel Raffoul from FGR Architects
In Melbourne’s Maribyrnong, Feras Gabriel Raffoul’s spectacular three-storey home is a study in how to experiment technically with a minimal palette. Ninety per cent of the house is concrete and glass, materials that were chosen for how their patina would develop over time as much as for their principles of sustainability. He also considered how the concrete and glass would simplify the build and integrate the new house with the existing environment.
Raffoul also chose concrete for its construction durability and longevity. It is also a low-maintenance material adaptive to the climate and has great thermal benefits, especially when in association with good quality glazing.
Raffoul eliminated paint, plaster, tiles, floorboards, carpet, skirtings, architraves and timber doors. Instead, he used commercial construction for concrete floors and ceilings, and in-filled glass panels, glass doors and double-glazed windows. Despite the lack of superfluous design detail, Concrete House is full of soul.
Raffoul designed Concrete House upside down, with the bedrooms and service spaces on the lower floors and the spacious and bright living area on the top floor. With a retractable glass roof, the movement of light warms the concrete and brings the architecture to life. But the truly show-stopping feature is a glass-fronted and fishbowl-like swimming pool adjacent to the living area.
Raffoul designed Concrete House upside down, with the bedrooms and service spaces on the lower floors and the spacious and bright living area on the top floor. With a retractable glass roof, the movement of light warms the concrete and brings the architecture to life. But the truly show-stopping feature is a glass-fronted and fishbowl-like swimming pool adjacent to the living area.
ARCHITECT’S ADVICE: One great benefit of working with a minimal material palette, Raffoul advises, is that it minimises the number of contractors involved in the build. This is easier to coordinate, makes the trades more accountable, and mitigates the number of potential issues. However, Raffoul advises, working with a minimal palette requires more detail and assertive decision making early on. Homeowners must be confident and comfortable with their decisions as they will be, so to speak, ‘set in concrete’.
For Raffoul, the process of designing and building his own house – from conception to living in – enhanced his understanding of ‘how to live in a home’. It was a process that required patience, and understanding as to how a building adapts and settles over time, as well as how it is impacted by the seasons.
See more of this house
For Raffoul, the process of designing and building his own house – from conception to living in – enhanced his understanding of ‘how to live in a home’. It was a process that required patience, and understanding as to how a building adapts and settles over time, as well as how it is impacted by the seasons.
See more of this house
Maximising the health benefits of a house
Project: Argyle
Architect: David Saunders from S2 design
Architect David Saunders renovated a heritage-listed Victorian terrace in St Kilda for his young family to live in. Argyle is Saunders’ exploration – and successful demonstration – of how contemporary architecture, passive design principles, and self sufficiency can be incorporated into an inner-suburban house without diminishing the origins and integrity of the existing building.
The architect used his own house to advance his experiments in integrating environmentally sustainable design and building principles.
Project: Argyle
Architect: David Saunders from S2 design
Architect David Saunders renovated a heritage-listed Victorian terrace in St Kilda for his young family to live in. Argyle is Saunders’ exploration – and successful demonstration – of how contemporary architecture, passive design principles, and self sufficiency can be incorporated into an inner-suburban house without diminishing the origins and integrity of the existing building.
The architect used his own house to advance his experiments in integrating environmentally sustainable design and building principles.
Saunders strongly believes the houses we live in should not only be more ecologically sound environments, but happier, healthier and more beautiful ones, too. Accordingly, he designed his new home to provide his wife and children with the best health benefits a building can offer.
Some of those health benefits include fresh air, balanced humidity, home-grown food and plenty of sunshine. Saunders selected materials that are healthy to both the planet and our bodies: materials that are recycled; salvaged from the original dwelling; or are recyclable, plantation-grown and non-toxic. In addition, Argyle has a working roof farm and the ability to function almost totally off the grid.
Some of those health benefits include fresh air, balanced humidity, home-grown food and plenty of sunshine. Saunders selected materials that are healthy to both the planet and our bodies: materials that are recycled; salvaged from the original dwelling; or are recyclable, plantation-grown and non-toxic. In addition, Argyle has a working roof farm and the ability to function almost totally off the grid.
ARCHITECT’S ADVICE: Saunders says his successful results have given him the confidence to follow through with new concepts. He deliberately avoided common building materials that are known to expose people to carcinogenic Volatile Organic Compounds [VOCs] and he encourages and advises homeowners and homebuilders – particularly parents of young children – to do the same for the sake of their health.
See more of this house
See more of this house
Integrating an existing house
Project: Balaclava House
Architect: Bill McCorkell from Archiblox
Bill McCorkell renovated his Victorian weatherboard house for his young family to live in. As co-owner and architectural director of ArchiBlox, McCorkell is an expert in creating sustainable prefabricated houses and extensions using a flexible, modular building system.
Balaclava House proved to be an opportunity for McCorkell to explore the integration of an existing house with both site-built and prefabricated additions. Working towards a holistic outcome – reliant on the interdependence of the parts – McCorkell’s challenge lay in combining these three elements so that the rooms and internal and external spaces flowed seamlessly into one another.
Project: Balaclava House
Architect: Bill McCorkell from Archiblox
Bill McCorkell renovated his Victorian weatherboard house for his young family to live in. As co-owner and architectural director of ArchiBlox, McCorkell is an expert in creating sustainable prefabricated houses and extensions using a flexible, modular building system.
Balaclava House proved to be an opportunity for McCorkell to explore the integration of an existing house with both site-built and prefabricated additions. Working towards a holistic outcome – reliant on the interdependence of the parts – McCorkell’s challenge lay in combining these three elements so that the rooms and internal and external spaces flowed seamlessly into one another.
Bill added a modern two-level addition to the existing house using a modular system. Then he surrounded it with an upper level facade in native hardwood with a striking organic curve to lessen the impact of a harsh geometric shape on the backyard.
Inside, glass doors, large windows and views to the garden foster the seamless integration of the three elements and fill the interior with natural light, ventilation and a great sense of spaciousness.
Sustainability remained at the fore of McCorkell’s renovation design, proving that sustainable building methods need not be in sacrifice of aesthetics. He used renewable materials; polished concrete floors for efficient heating and cooling; and a floor plan that maximised natural ventilation.
Inside, glass doors, large windows and views to the garden foster the seamless integration of the three elements and fill the interior with natural light, ventilation and a great sense of spaciousness.
Sustainability remained at the fore of McCorkell’s renovation design, proving that sustainable building methods need not be in sacrifice of aesthetics. He used renewable materials; polished concrete floors for efficient heating and cooling; and a floor plan that maximised natural ventilation.
ARCHITECT’S ADVICE: McCorkell advises anyone undertaking a similar project to look at it ‘holistically’ in order to maximise the passive design opportunities of the site. He also encourages homebuilders to consider the prefab to provide a beautiful, sustainable solution for excellent value.
See more of this house
TELL US
Have you tested your creative boundaries while designing your new home? Share your stories in the Comments.
MORE
From the Pros: 8 Design Habits of a Successful Architect
17 Ways to Get Into Your Architect’s Brain
See more of this house
TELL US
Have you tested your creative boundaries while designing your new home? Share your stories in the Comments.
MORE
From the Pros: 8 Design Habits of a Successful Architect
17 Ways to Get Into Your Architect’s Brain



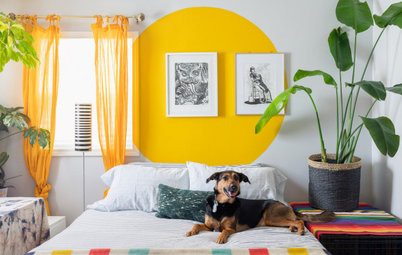
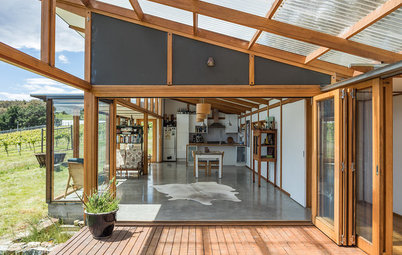
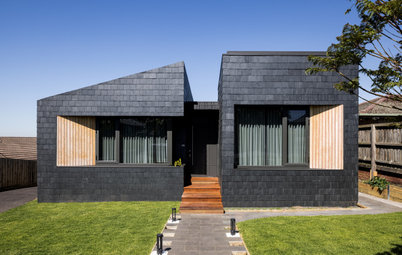
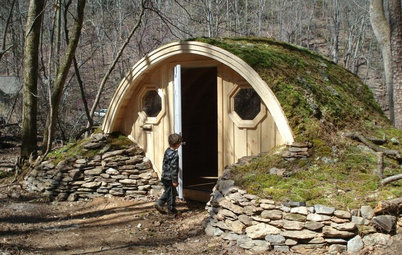
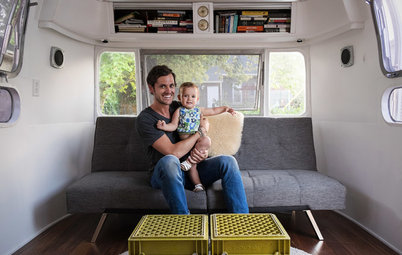
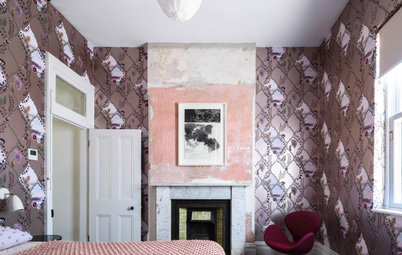
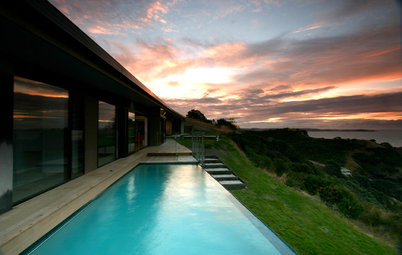
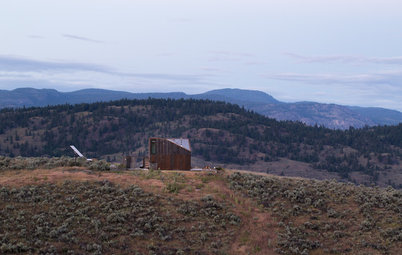
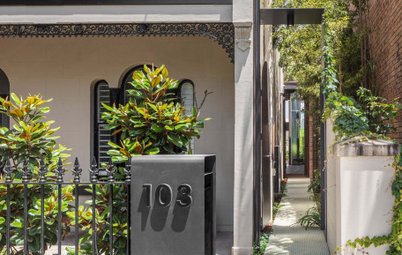
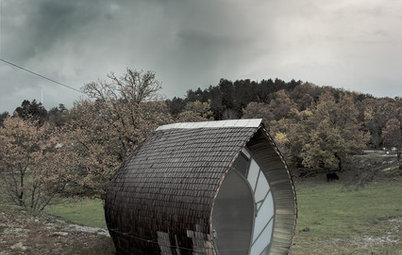
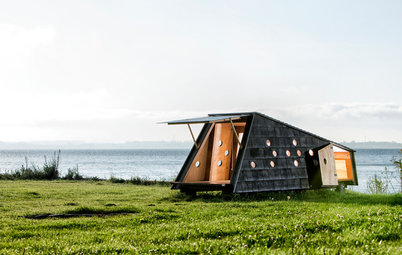
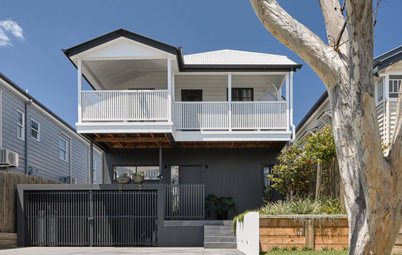
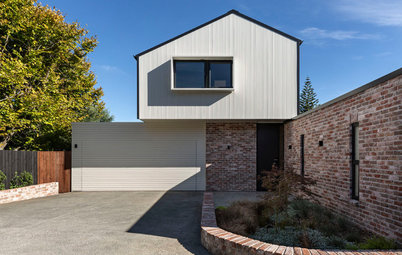
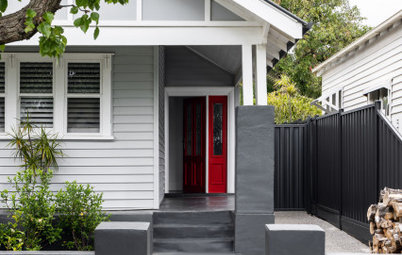
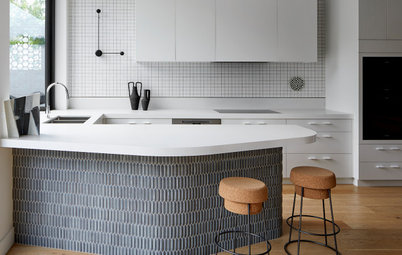


Project: Southern Outlet House
Architect: Philip M Dingemanse from PMD Architects
Tasmanian-based architect Philip M Dingemanse’s home – Southern Outlet House – sits on what he describes as a “cheap, leftover piece of land deemed too difficult to deal with.” This constraint became a key driver of the project, spurring Dingemanse on to design his home as both a site-specific exploration and an investigation into how residential architecture can contribute to the public domain.
Located on a north-east facing slope, next to a major arterial road, were some of the drawbacks the architect encountered in designing the house. Starting from the highest point of the landscape, Dingemanse stretched the building out across the site until he hit a boundary. Then he moved what would have been the end of the building and placed it underneath, ultimately creating an elongated rectangular box that is limited in floor plan but vast in volume.
Dingemanse designed the exterior with his neighbours and passing motorists in mind. Employing the ‘dazzle technique’, a strategy from early 20th-century naval camouflage, he confidently used bold colour and abstract shapes across the otherwise dark facade to manipulate perspective and suggest a third dimension. He also incorporated truck navigation lights at ever-closing increments along the upper edge of the building to foster a sense of movement.