3/4 Bathroom Design Ideas with an Undermount Tub
Refine by:
Budget
Sort by:Popular Today
1 - 20 of 1,101 photos
Item 1 of 3

New bathroom and ensuite - We created luxurious yet natural feeling bathrooms. Blue translucent subways on one wall of each bathroom in a herringbone pattern lend some dynamism and limestone flooring and bath / wall add a timeless natural feel to the bathrooms. A further level of detail was developed by the use of stone niches, mitred stone corners, gold fixtures and custom curved shower screen glass and mirror cabinet.

Inspiration for a mid-sized contemporary 3/4 bathroom in Other with flat-panel cabinets, grey cabinets, an undermount tub, an alcove shower, a wall-mount toilet, gray tile, porcelain tile, grey walls, porcelain floors, an integrated sink, solid surface benchtops, beige floor, a shower curtain, white benchtops, a single vanity and a freestanding vanity.
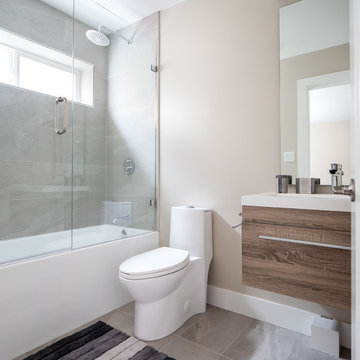
Inspiration for a small contemporary 3/4 bathroom in Vancouver with a one-piece toilet, laminate floors, a console sink, glass benchtops, brown floor, blue benchtops, flat-panel cabinets, brown cabinets, an undermount tub, a shower/bathtub combo, gray tile, porcelain tile, beige walls and a hinged shower door.
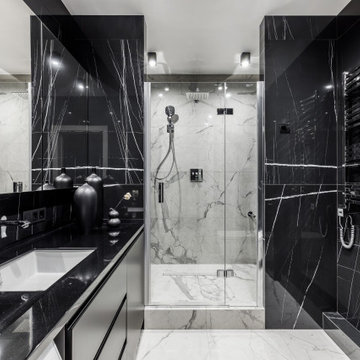
Mid-sized contemporary 3/4 bathroom in Other with flat-panel cabinets, white cabinets, an undermount tub, a bidet, black and white tile, marble, beige walls, a single vanity and a floating vanity.
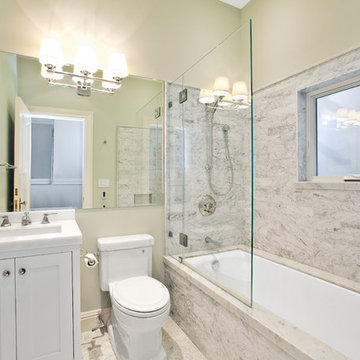
Joseph Schell
Mid-sized traditional 3/4 bathroom in San Francisco with an undermount sink, recessed-panel cabinets, white cabinets, an undermount tub, a shower/bathtub combo, a one-piece toilet, gray tile, beige walls, ceramic floors, marble benchtops, an open shower, white benchtops and marble.
Mid-sized traditional 3/4 bathroom in San Francisco with an undermount sink, recessed-panel cabinets, white cabinets, an undermount tub, a shower/bathtub combo, a one-piece toilet, gray tile, beige walls, ceramic floors, marble benchtops, an open shower, white benchtops and marble.
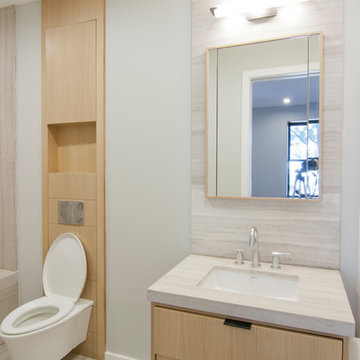
Inspiration for a large contemporary 3/4 bathroom in New York with an undermount tub, a shower/bathtub combo, a wall-mount toilet, beige tile, stone slab, grey walls, porcelain floors and beige floor.
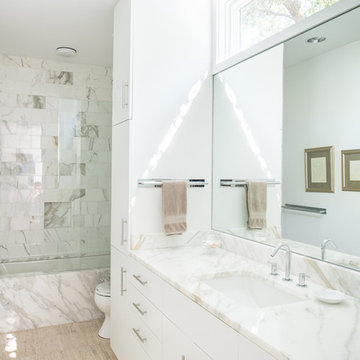
Photos by Mark Menjivar
Large contemporary 3/4 bathroom in Austin with flat-panel cabinets, white cabinets, an undermount tub, a shower/bathtub combo, white walls, travertine floors, an undermount sink and marble benchtops.
Large contemporary 3/4 bathroom in Austin with flat-panel cabinets, white cabinets, an undermount tub, a shower/bathtub combo, white walls, travertine floors, an undermount sink and marble benchtops.
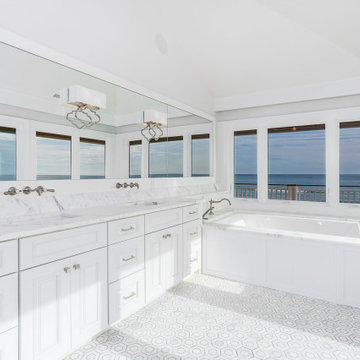
Coastal bathroom using clean gray and white. Multiple patterns of tile masterfully blended
Photo of a mid-sized beach style 3/4 bathroom in Wilmington with raised-panel cabinets, white cabinets, an undermount tub, an open shower, a two-piece toilet, gray tile, ceramic tile, grey walls, mosaic tile floors, an undermount sink, marble benchtops, grey floor, a sliding shower screen, grey benchtops, a niche, a single vanity and a built-in vanity.
Photo of a mid-sized beach style 3/4 bathroom in Wilmington with raised-panel cabinets, white cabinets, an undermount tub, an open shower, a two-piece toilet, gray tile, ceramic tile, grey walls, mosaic tile floors, an undermount sink, marble benchtops, grey floor, a sliding shower screen, grey benchtops, a niche, a single vanity and a built-in vanity.
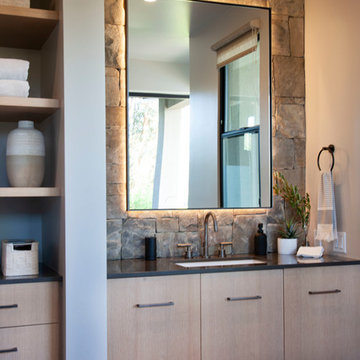
Photos: Ed Gohlich
Photo of a large contemporary 3/4 bathroom in San Diego with flat-panel cabinets, an undermount tub, gray tile, stone tile, white walls, concrete floors, a vessel sink, engineered quartz benchtops, grey floor and black benchtops.
Photo of a large contemporary 3/4 bathroom in San Diego with flat-panel cabinets, an undermount tub, gray tile, stone tile, white walls, concrete floors, a vessel sink, engineered quartz benchtops, grey floor and black benchtops.
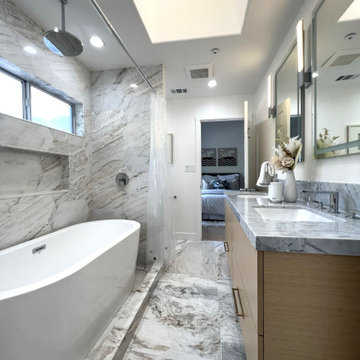
This is a Design-Built project by Kitchen Inspiration
Cabinetry: Sollera Fine Cabinetry
Countertop: Natural Marble
Fixtures: Kohler
Hardware: Top Knobs
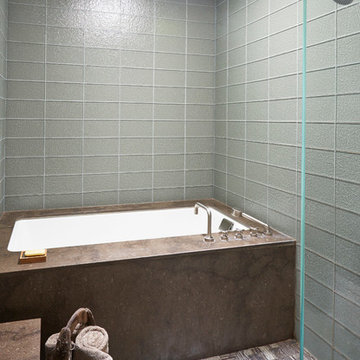
Tub and shower room
photography by Mike Kaskel
Photo of a mid-sized asian 3/4 bathroom in Chicago with flat-panel cabinets, dark wood cabinets, an undermount tub, an alcove shower, gray tile, glass tile, grey walls, porcelain floors, an undermount sink, engineered quartz benchtops, brown floor and a hinged shower door.
Photo of a mid-sized asian 3/4 bathroom in Chicago with flat-panel cabinets, dark wood cabinets, an undermount tub, an alcove shower, gray tile, glass tile, grey walls, porcelain floors, an undermount sink, engineered quartz benchtops, brown floor and a hinged shower door.
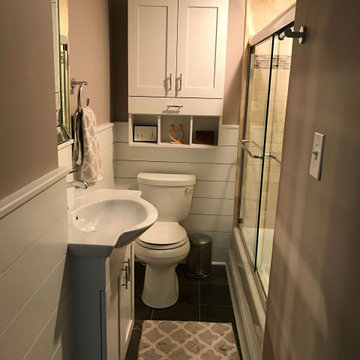
Finished bathroom with all accessories added back to the space.
Design ideas for a small transitional 3/4 bathroom in DC Metro with recessed-panel cabinets, white cabinets, an undermount tub, a shower/bathtub combo, a one-piece toilet, beige tile, travertine, beige walls, slate floors, a console sink, glass benchtops, brown floor, a sliding shower screen, white benchtops, a niche, a single vanity, a built-in vanity and panelled walls.
Design ideas for a small transitional 3/4 bathroom in DC Metro with recessed-panel cabinets, white cabinets, an undermount tub, a shower/bathtub combo, a one-piece toilet, beige tile, travertine, beige walls, slate floors, a console sink, glass benchtops, brown floor, a sliding shower screen, white benchtops, a niche, a single vanity, a built-in vanity and panelled walls.
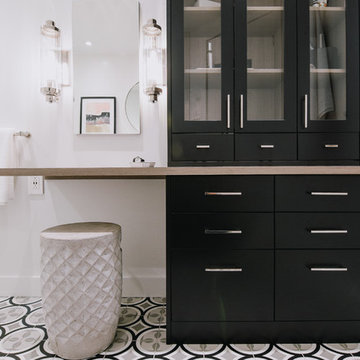
This is an example of a mid-sized contemporary 3/4 bathroom in Montreal with flat-panel cabinets, white walls, porcelain floors, grey floor, white benchtops, medium wood cabinets, an undermount tub, a shower/bathtub combo, a two-piece toilet, white tile, ceramic tile, an undermount sink, engineered quartz benchtops and an open shower.
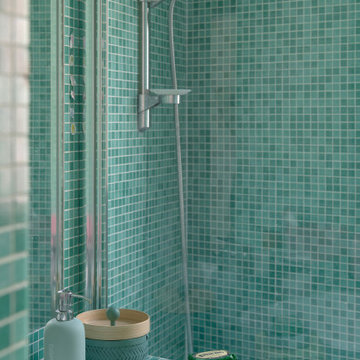
Design ideas for a small contemporary 3/4 bathroom in Paris with open cabinets, green cabinets, an undermount tub, a wall-mount toilet, green tile, mosaic tile, green walls, mosaic tile floors, an undermount sink, tile benchtops, green floor, green benchtops, a single vanity and a floating vanity.
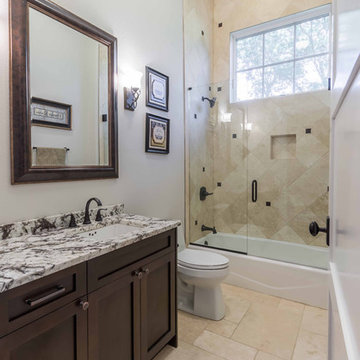
This 6,000sf luxurious custom new construction 5-bedroom, 4-bath home combines elements of open-concept design with traditional, formal spaces, as well. Tall windows, large openings to the back yard, and clear views from room to room are abundant throughout. The 2-story entry boasts a gently curving stair, and a full view through openings to the glass-clad family room. The back stair is continuous from the basement to the finished 3rd floor / attic recreation room.
The interior is finished with the finest materials and detailing, with crown molding, coffered, tray and barrel vault ceilings, chair rail, arched openings, rounded corners, built-in niches and coves, wide halls, and 12' first floor ceilings with 10' second floor ceilings.
It sits at the end of a cul-de-sac in a wooded neighborhood, surrounded by old growth trees. The homeowners, who hail from Texas, believe that bigger is better, and this house was built to match their dreams. The brick - with stone and cast concrete accent elements - runs the full 3-stories of the home, on all sides. A paver driveway and covered patio are included, along with paver retaining wall carved into the hill, creating a secluded back yard play space for their young children.
Project photography by Kmieick Imagery.
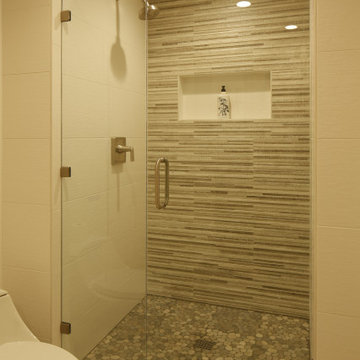
Photo of a mid-sized traditional 3/4 bathroom in Los Angeles with recessed-panel cabinets, dark wood cabinets, an undermount tub, an alcove shower, a one-piece toilet, white walls, porcelain floors, an undermount sink, marble benchtops, beige floor, a hinged shower door, grey benchtops, a niche, a single vanity and a freestanding vanity.
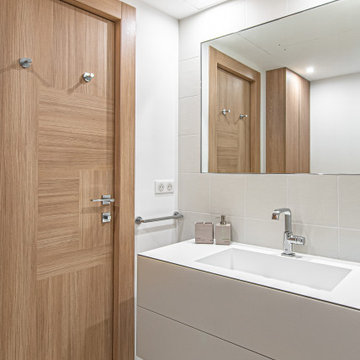
salle de bain minimaliste avec meuble vasque suspendu avec caisse en fer et tiroir laqué mat beige. carreaux ciments sur les murs et miroir encastré.
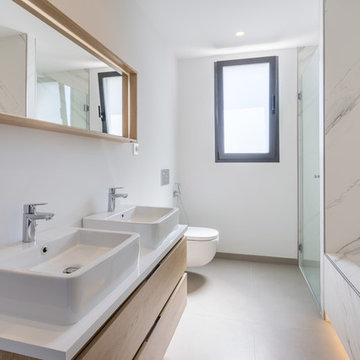
Mid-sized contemporary 3/4 wet room bathroom in Other with light wood cabinets, a wall-mount toilet, white tile, ceramic tile, white walls, ceramic floors, a vessel sink, wood benchtops, a hinged shower door, white benchtops, flat-panel cabinets, an undermount tub and beige floor.
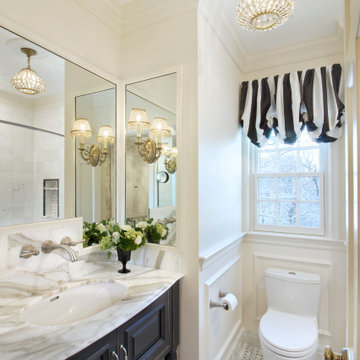
In a Brookline home, the upstairs hall bath is renovated to reflect the Parisian inspiration the homeowners loved. A black custom vanity and elegant stone countertop with wall-mounted fixtures is surrounded by mirrors on three walls. Graceful black and white marble tile, wainscoting on the walls, and marble tile in the shower are among the features. A lovely chandelier and black & white striped fabric complete the look of this guest bath.
Photography by Daniel Nystedt
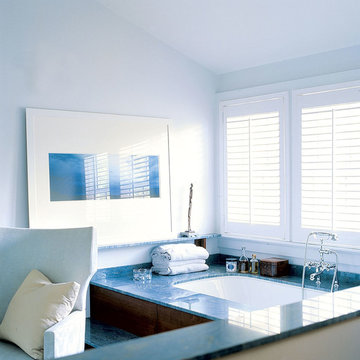
Cool color tones make its way through this luxury Manhattan home. This soothing atmosphere is achieved with simple, elegant lines, gorgeous lighting, and stunning art pieces. Nothing is out of place and the home is left feeling clean and refreshingly vibrant.
Project completed by New York interior design firm Betty Wasserman Art & Interiors, which serves New York City, as well as across the tri-state area and in The Hamptons.
For more about Betty Wasserman, click here: https://www.bettywasserman.com/
To learn more about this project, click here: https://www.bettywasserman.com/spaces/bridgehampton-bungalow/
3/4 Bathroom Design Ideas with an Undermount Tub
1