3/4 Bathroom Design Ideas with Engineered Quartz Benchtops
Refine by:
Budget
Sort by:Popular Today
1 - 20 of 20,293 photos
Item 1 of 3

Sage green bathroom tiles, paired with a timber vanity and arch recessed mirrored cabinets. Feature round wall light. Above counter basins and taps. Brushed nickel tapwear.
Kaleen Townhouses
Interior design and styling by Studio Black Interiors
Build by REP Building
Photography by Hcreations

Modern ensuite featuring double vessel style basins, overhead mirrored cabinets, Cobalt Blue finger tiles laid horizontally, back to wall corner bath with floor mounted mixer. Custom vanity and wall mounted taps.

The design of this bathroom exudes a sense of minimalist elegance, combining clean lines, functional elements, and subtle details. The top-mount rounded sink, floating vanity with finger-pull handles, and wall-mounted taps create a cohesive and visually appealing space that is both practical and stylish.

Design ideas for a mid-sized contemporary 3/4 bathroom in Sydney with flat-panel cabinets, grey cabinets, a freestanding tub, a one-piece toilet, gray tile, porcelain tile, grey walls, porcelain floors, a vessel sink, engineered quartz benchtops, grey floor, white benchtops, a double vanity, a floating vanity, a corner shower and a hinged shower door.

Guest bath. Floor tile Glazzio Greenwich Hex in Urbanite color. Wall tile Happy Floors Titan 4x12 Aqua color.
Small modern 3/4 bathroom in Tampa with flat-panel cabinets, white cabinets, a curbless shower, a two-piece toilet, blue tile, ceramic tile, white walls, ceramic floors, an undermount sink, engineered quartz benchtops, blue floor, a hinged shower door, white benchtops and a single vanity.
Small modern 3/4 bathroom in Tampa with flat-panel cabinets, white cabinets, a curbless shower, a two-piece toilet, blue tile, ceramic tile, white walls, ceramic floors, an undermount sink, engineered quartz benchtops, blue floor, a hinged shower door, white benchtops and a single vanity.
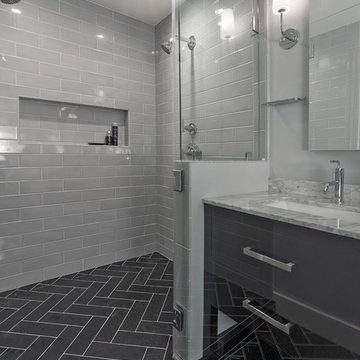
Ken Wyner Photography
Photo of a mid-sized transitional 3/4 bathroom in DC Metro with brown cabinets, a one-piece toilet, white tile, subway tile, grey walls, ceramic floors, an undermount sink, engineered quartz benchtops, black floor, a hinged shower door, white benchtops, an alcove shower and flat-panel cabinets.
Photo of a mid-sized transitional 3/4 bathroom in DC Metro with brown cabinets, a one-piece toilet, white tile, subway tile, grey walls, ceramic floors, an undermount sink, engineered quartz benchtops, black floor, a hinged shower door, white benchtops, an alcove shower and flat-panel cabinets.

charming guest bathroom with black plumbing, accents, brick floor and sliding glass doors
Photo of a mid-sized country 3/4 bathroom in Atlanta with shaker cabinets, blue cabinets, an alcove shower, a one-piece toilet, white tile, ceramic tile, white walls, brick floors, an undermount sink, engineered quartz benchtops, red floor, a sliding shower screen, white benchtops, a niche, a single vanity and a freestanding vanity.
Photo of a mid-sized country 3/4 bathroom in Atlanta with shaker cabinets, blue cabinets, an alcove shower, a one-piece toilet, white tile, ceramic tile, white walls, brick floors, an undermount sink, engineered quartz benchtops, red floor, a sliding shower screen, white benchtops, a niche, a single vanity and a freestanding vanity.

Our Armadale residence was a converted warehouse style home for a young adventurous family with a love of colour, travel, fashion and fun. With a brief of “artsy”, “cosmopolitan” and “colourful”, we created a bright modern home as the backdrop for our Client’s unique style and personality to shine. Incorporating kitchen, family bathroom, kids bathroom, master ensuite, powder-room, study, and other details throughout the home such as flooring and paint colours.
With furniture, wall-paper and styling by Simone Haag.
Construction: Hebden Kitchens and Bathrooms
Cabinetry: Precision Cabinets
Furniture / Styling: Simone Haag
Photography: Dylan James Photography
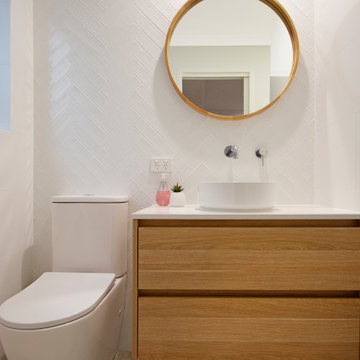
Photo of a large contemporary 3/4 bathroom in Perth with flat-panel cabinets, light wood cabinets, gray tile, mosaic tile, engineered quartz benchtops, white benchtops, a double vanity and a floating vanity.
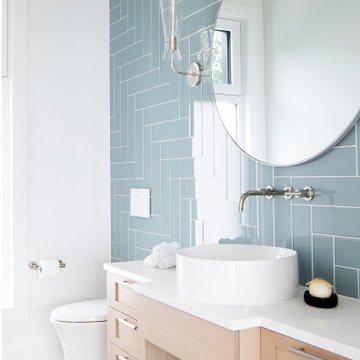
Design ideas for a mid-sized beach style 3/4 bathroom in Vancouver with recessed-panel cabinets, white cabinets, a wall-mount toilet, blue tile, glass tile, white walls, light hardwood floors, a vessel sink, engineered quartz benchtops, white benchtops, a single vanity and a floating vanity.
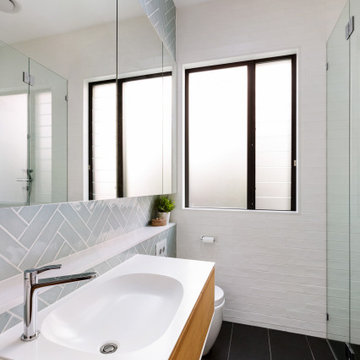
Beach themed bathroom with stunning Herringbone blue glass tile feature wall.
Photo of a mid-sized contemporary 3/4 bathroom in Sydney with blue tile, white tile, glass tile, ceramic floors, an integrated sink, engineered quartz benchtops, black floor, a hinged shower door, white benchtops, a single vanity, a floating vanity, flat-panel cabinets, medium wood cabinets and an alcove shower.
Photo of a mid-sized contemporary 3/4 bathroom in Sydney with blue tile, white tile, glass tile, ceramic floors, an integrated sink, engineered quartz benchtops, black floor, a hinged shower door, white benchtops, a single vanity, a floating vanity, flat-panel cabinets, medium wood cabinets and an alcove shower.
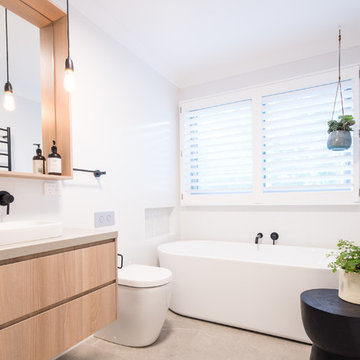
Grant Leslie
Large contemporary 3/4 bathroom in Central Coast with flat-panel cabinets, light wood cabinets, a freestanding tub, a vessel sink, engineered quartz benchtops, a one-piece toilet, grey floor and beige benchtops.
Large contemporary 3/4 bathroom in Central Coast with flat-panel cabinets, light wood cabinets, a freestanding tub, a vessel sink, engineered quartz benchtops, a one-piece toilet, grey floor and beige benchtops.
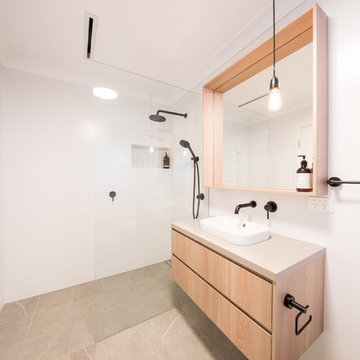
Grant Leslie
Photo of a large contemporary 3/4 bathroom in Central Coast with flat-panel cabinets, light wood cabinets, an open shower, a vessel sink, engineered quartz benchtops and an open shower.
Photo of a large contemporary 3/4 bathroom in Central Coast with flat-panel cabinets, light wood cabinets, an open shower, a vessel sink, engineered quartz benchtops and an open shower.
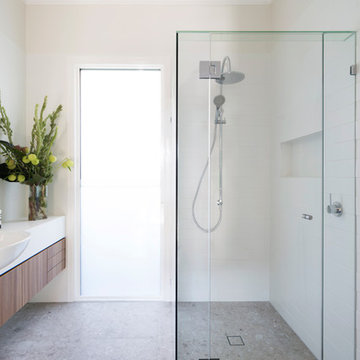
A generous walk in shower makes the most of space and easily stores toiletries in a tiled niche.
The frameless shower screen with hinged door supports the light and airy feel of the bathroom while a dual shower with overhead rain shower and hand shower sit perfectly within the space.
Photography by Elizabeth Schiavello

Inspiration for a mid-sized transitional 3/4 bathroom in Sacramento with shaker cabinets, green cabinets, a one-piece toilet, ceramic floors, an undermount sink, engineered quartz benchtops, black floor, white benchtops, a single vanity, a floating vanity and white walls.

A generic kids bathroom got a total overhaul. Those who know this client would identify the shoutouts to their love of all things Hamilton, The Musical. Aged Brass Steampunk fixtures, Navy vanity and Floor to ceiling white tile fashioned to read as shiplap all grounded by a classic and warm marbleized chevron tile that could have been here since the days of AHam himself. Rise Up!
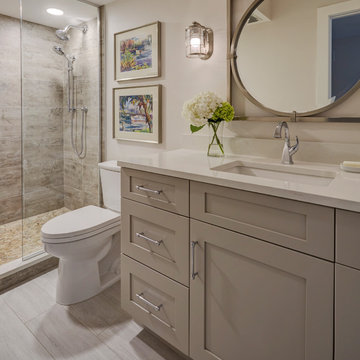
This Condo has been in the family since it was first built. And it was in desperate need of being renovated. The kitchen was isolated from the rest of the condo. The laundry space was an old pantry that was converted. We needed to open up the kitchen to living space to make the space feel larger. By changing the entrance to the first guest bedroom and turn in a den with a wonderful walk in owners closet.
Then we removed the old owners closet, adding that space to the guest bath to allow us to make the shower bigger. In addition giving the vanity more space.
The rest of the condo was updated. The master bath again was tight, but by removing walls and changing door swings we were able to make it functional and beautiful all that the same time.
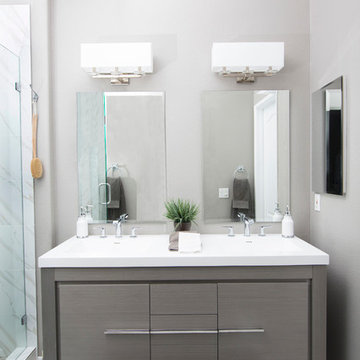
Leaving clear and clean spaces makes a world of difference - even in a limited area. Using the right color(s) can change an ordinary bathroom into a spa like experience.
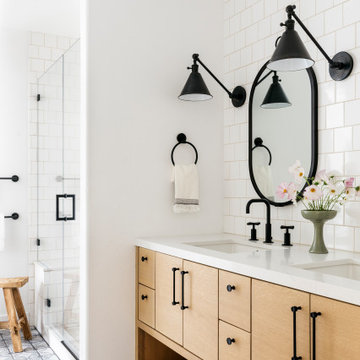
This project was a joy to work on, as we married our firm’s modern design aesthetic with the client’s more traditional and rustic taste. We gave new life to all three bathrooms in her home, making better use of the space in the powder bathroom, optimizing the layout for a brother & sister to share a hall bath, and updating the primary bathroom with a large curbless walk-in shower and luxurious clawfoot tub. Though each bathroom has its own personality, we kept the palette cohesive throughout all three.
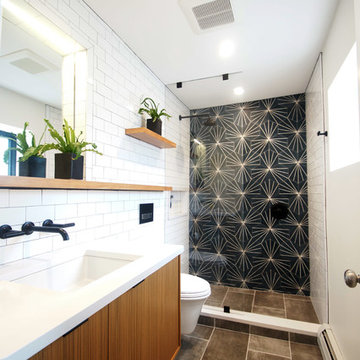
This Brookline remodel took a very compartmentalized floor plan with hallway, separate living room, dining room, kitchen, and 3-season porch, and transformed it into one open living space with cathedral ceilings and lots of light.
photos: Abby Woodman
3/4 Bathroom Design Ideas with Engineered Quartz Benchtops
1