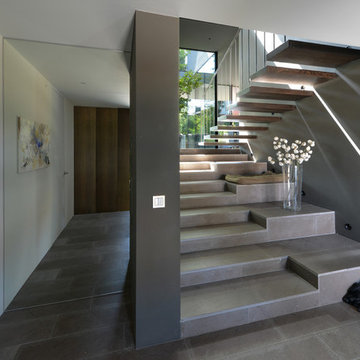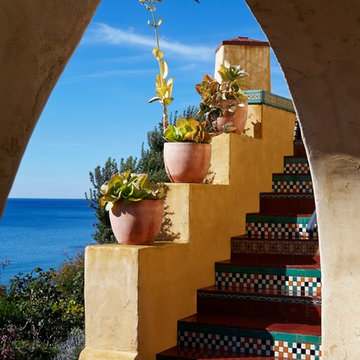Tile and Acrylic Staircase Design Ideas
Refine by:
Budget
Sort by:Popular Today
1 - 20 of 1,642 photos
Item 1 of 3
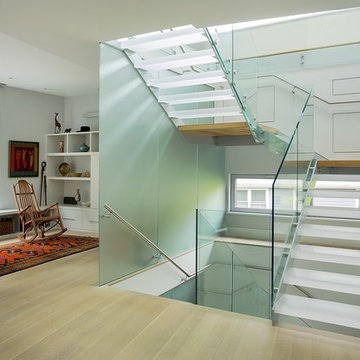
OVERVIEW
Set into a mature Boston area neighborhood, this sophisticated 2900SF home offers efficient use of space, expression through form, and myriad of green features.
MULTI-GENERATIONAL LIVING
Designed to accommodate three family generations, paired living spaces on the first and second levels are architecturally expressed on the facade by window systems that wrap the front corners of the house. Included are two kitchens, two living areas, an office for two, and two master suites.
CURB APPEAL
The home includes both modern form and materials, using durable cedar and through-colored fiber cement siding, permeable parking with an electric charging station, and an acrylic overhang to shelter foot traffic from rain.
FEATURE STAIR
An open stair with resin treads and glass rails winds from the basement to the third floor, channeling natural light through all the home’s levels.
LEVEL ONE
The first floor kitchen opens to the living and dining space, offering a grand piano and wall of south facing glass. A master suite and private ‘home office for two’ complete the level.
LEVEL TWO
The second floor includes another open concept living, dining, and kitchen space, with kitchen sink views over the green roof. A full bath, bedroom and reading nook are perfect for the children.
LEVEL THREE
The third floor provides the second master suite, with separate sink and wardrobe area, plus a private roofdeck.
ENERGY
The super insulated home features air-tight construction, continuous exterior insulation, and triple-glazed windows. The walls and basement feature foam-free cavity & exterior insulation. On the rooftop, a solar electric system helps offset energy consumption.
WATER
Cisterns capture stormwater and connect to a drip irrigation system. Inside the home, consumption is limited with high efficiency fixtures and appliances.
TEAM
Architecture & Mechanical Design – ZeroEnergy Design
Contractor – Aedi Construction
Photos – Eric Roth Photography
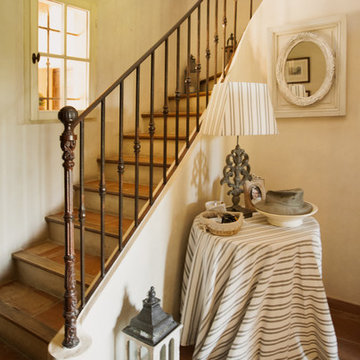
Jean-Baptiste BIEUVILLE
Design ideas for a country tile staircase in Marseille with metal railing.
Design ideas for a country tile staircase in Marseille with metal railing.
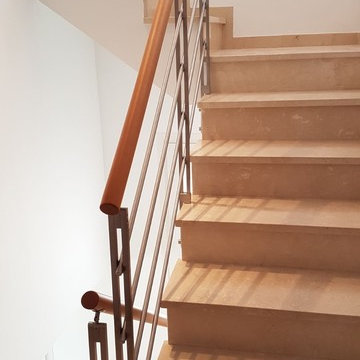
Photo of a mid-sized midcentury tile l-shaped staircase in Barcelona with tile risers and metal railing.
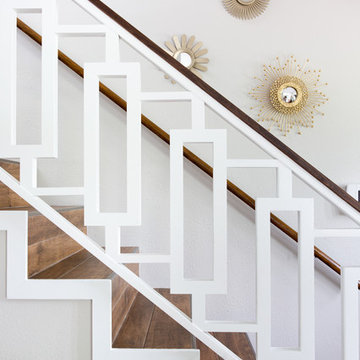
Molly Winters Photography
Design ideas for a mid-sized midcentury tile straight staircase in Austin with tile risers.
Design ideas for a mid-sized midcentury tile straight staircase in Austin with tile risers.
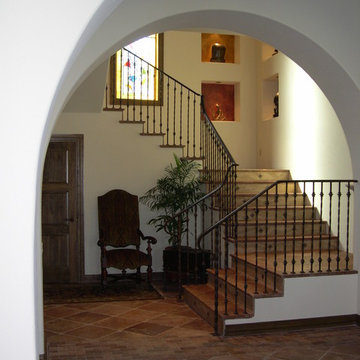
Mediterranean style seen here in the use of custom mosaic risers, stained glass windows, stone tile, and custom designed wrought iron bannister.
Jaurgui Architecture Interior Construction
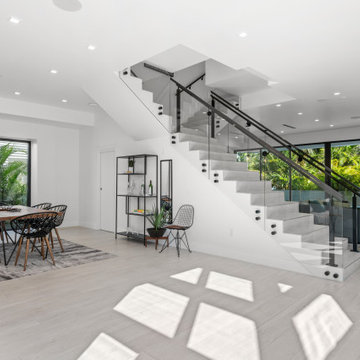
The central split stair separates the foyer and dining area from the living and kitchen space. The stair splits access into the primary/master suite to the right and 3 bedroom and laundry room to the left.
The dramatic glass railing allows for a light and open feeling in the entire.
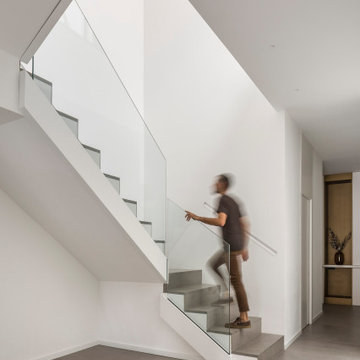
Large modern tile u-shaped staircase in Valencia with tile risers and glass railing.
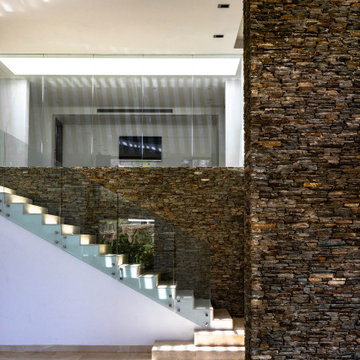
Esta vivienda unifamiliar es el resultado de una reforma de gran envergadura en donde el concepto es el de la monumentalidad y la contundencia de cada elemento que arma el conjunto; a través de pantallas de piedra, grandes marcos de concreto en obra limpia y amplios ventanales se busca una implantación de gran presencia dentro del terreno y a su vez aprovechar las visuales del entorno natural en donde se encuentra.
Es así como se desarrolla el diseño de la vivienda como elemento protagónico y, posteriormente, el área de piscina y terraza que también es producto de reforma; a todo esto, se le suman los jardines que se esparcen por toda la parcela y conectan el terreno de principio a fin.
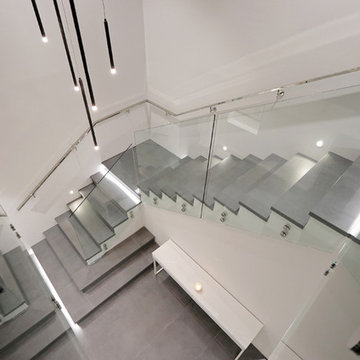
Design ideas for a large modern tile l-shaped staircase in Perth with tile risers and glass railing.
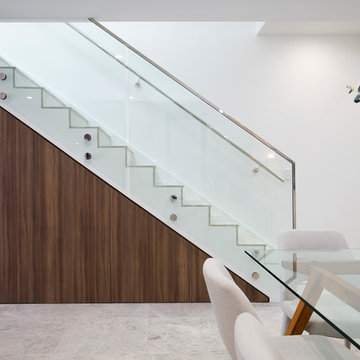
Pilcher Residential
Photo of a contemporary tile straight staircase in Sydney with tile risers and glass railing.
Photo of a contemporary tile straight staircase in Sydney with tile risers and glass railing.
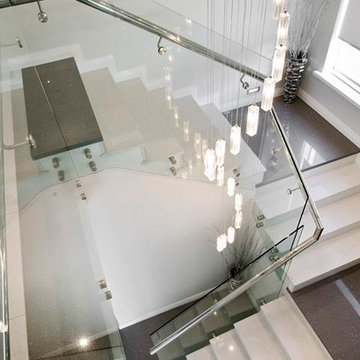
This is an example of a large modern tile u-shaped staircase in Perth with tile risers and glass railing.
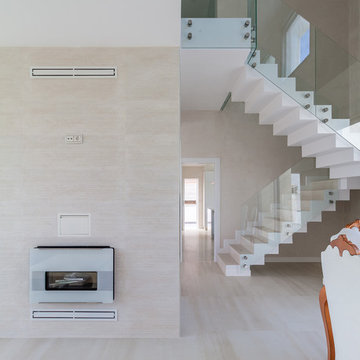
Arquitecto: Juan Manuel González Morgado
Fotógrafo: Juanca Lagares
Photo of a large contemporary tile u-shaped staircase in Seville with tile risers and glass railing.
Photo of a large contemporary tile u-shaped staircase in Seville with tile risers and glass railing.
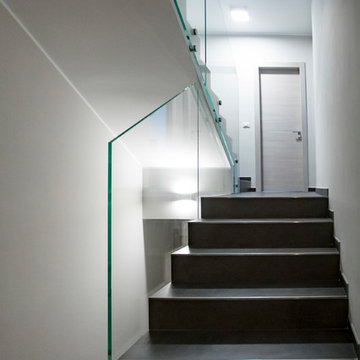
Fotografie: Alex Farinelli
This is an example of a mid-sized contemporary tile straight staircase in Other with tile risers and glass railing.
This is an example of a mid-sized contemporary tile straight staircase in Other with tile risers and glass railing.
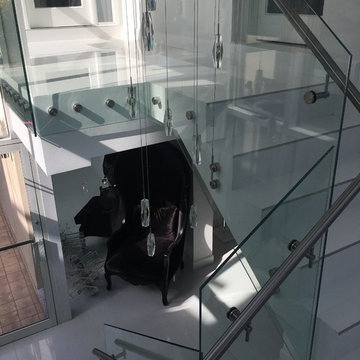
The laminated glass railings allowed plenty of natural sunlight to brighten up the home.
Design ideas for a large modern tile l-shaped staircase in Tampa with glass railing and tile risers.
Design ideas for a large modern tile l-shaped staircase in Tampa with glass railing and tile risers.
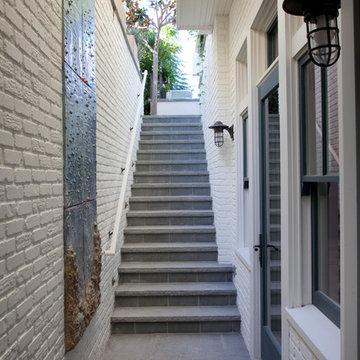
Kim Grant, Architect;
Gail Owens, Photographer
Beach style tile straight staircase in San Diego with tile risers.
Beach style tile straight staircase in San Diego with tile risers.
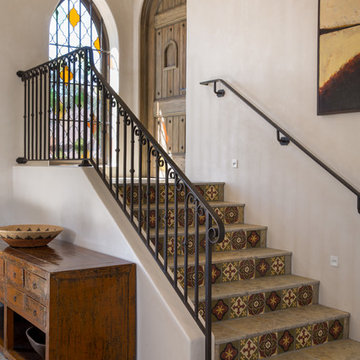
Tile staircase complemented by leaded window leads to arched doorway. Custom made rustic wood door connects to second floor.
This is an example of a small mediterranean tile straight staircase in Santa Barbara with tile risers and metal railing.
This is an example of a small mediterranean tile straight staircase in Santa Barbara with tile risers and metal railing.
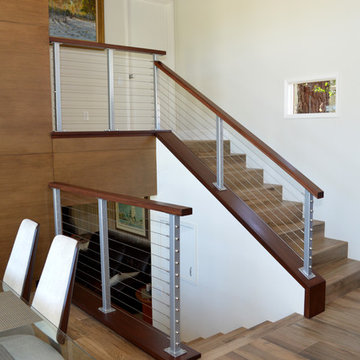
Design ideas for a mid-sized midcentury tile l-shaped staircase in San Diego with tile risers and mixed railing.

Fotografía: Judith Casas
Design ideas for a mid-sized mediterranean tile u-shaped staircase in Barcelona with tile risers, metal railing and wood walls.
Design ideas for a mid-sized mediterranean tile u-shaped staircase in Barcelona with tile risers, metal railing and wood walls.
Tile and Acrylic Staircase Design Ideas
1
