Apartment Exterior Design Ideas
Refine by:
Budget
Sort by:Popular Today
61 - 80 of 3,269 photos
Item 1 of 2
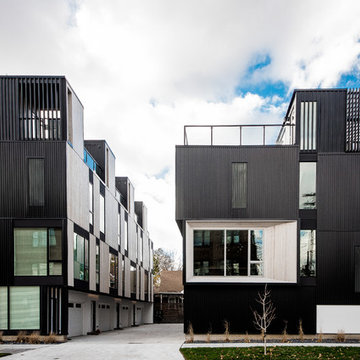
Jason Thomas Crocker
This is an example of a mid-sized modern three-storey black apartment exterior in Cleveland with metal siding, a flat roof and a metal roof.
This is an example of a mid-sized modern three-storey black apartment exterior in Cleveland with metal siding, a flat roof and a metal roof.
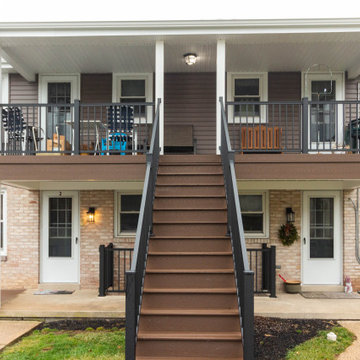
Design ideas for a mid-sized traditional two-storey brown apartment exterior in Other with a gable roof and a shingle roof.
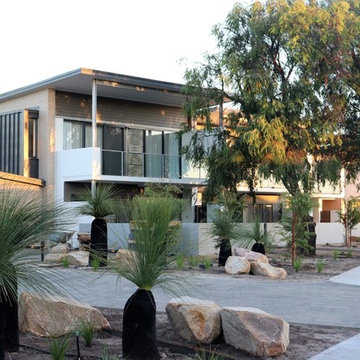
Exterior of our Bell Drive job in Busselton. Featuring facebrick, rendered brick and maxline facades to these spacious 16 units
Large contemporary two-storey brick beige apartment exterior in Perth with a flat roof and a metal roof.
Large contemporary two-storey brick beige apartment exterior in Perth with a flat roof and a metal roof.
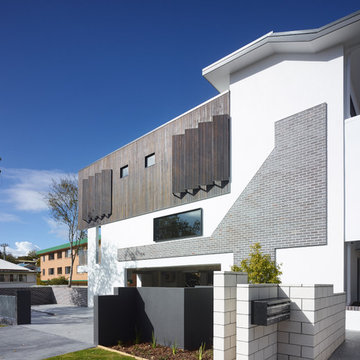
Photo of a mid-sized contemporary two-storey brick white apartment exterior in Brisbane with a flat roof and a metal roof.
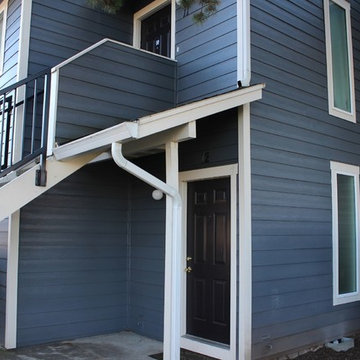
Large traditional two-storey blue apartment exterior in Portland with concrete fiberboard siding.
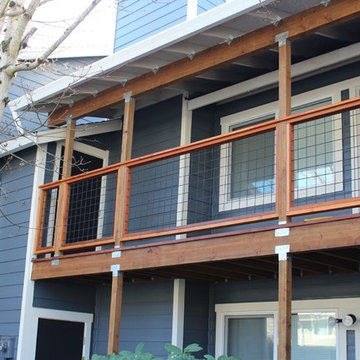
Photo of a large traditional two-storey blue apartment exterior in Portland with concrete fiberboard siding.
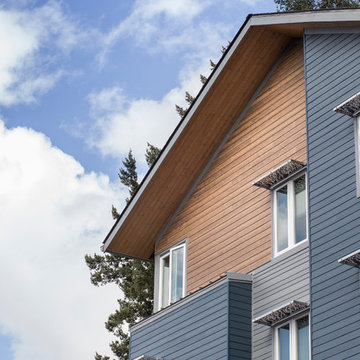
RusticSeries in Summer Wheat and ColorSelect on James Hardie Lap
This is an example of an expansive traditional three-storey blue apartment exterior in Portland with concrete fiberboard siding.
This is an example of an expansive traditional three-storey blue apartment exterior in Portland with concrete fiberboard siding.
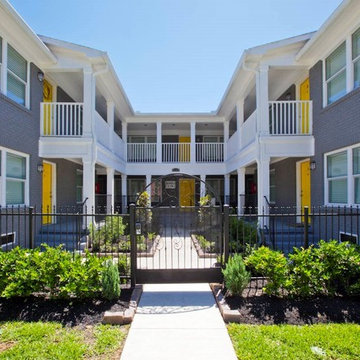
This remodel of an existing, 2 building apartment complex turned this property into a gem in the heights. Each unit was unique which meant that each unit was designed separately from and incorporated into the whole complex - a feat in itself. Also included was converting the existing covered parking under units into fully functional /well-built additional units. The resulting complex lacked a little flair - bright yellow doors did the trick.
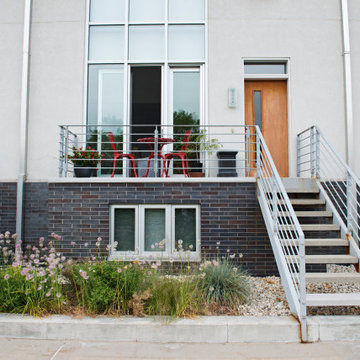
River Homes
Civic, Pedestrian, and Personal Scale
Our urban design strategy to create a modern, traditional neighborhood centered around three distinct yet connected levels of scale – civic, pedestrian, and personal.
The civic connection with the city, the Milwaukee River and the adjacent Kilbourn Park was addressed via the main thoroughfare, street extensions and the River Walk. The relationship to pedestrian scale was achieved by fronting each building to its corresponding street or river edge. Utilizing elevated entries and main living levels provides a non-intimidating distinction between public and private. The open, loft-like qualities of each individual living unit, coupled with the historical context of the tract supports the personal scale of the design.
The Beerline “mini-block” – patterned after a typical city block - is configured to allow for each individual building to address its respective street or river edge while creating an internal alley or “auto court”. The river-facing units, each with four levels of living space, incorporate rooftop garden terraces which serve as natural, sunlit pavilions in an urban setting.
In an effort to integrate our typical urban neighborhood with the context of an industrial corridor, we relied upon thoughtful connections to materials such as brick, stucco, and fine woods, thus creating a feeling of refined elegance in balance with the “sculpture” of the historic warehouses across the Milwaukee River.
Urban Diversity
The Beerline River Homes provide a walkable connection to the city, the beautiful Milwaukee River, and the surrounding environs. The diversity of these custom homes is evident not only in the unique association of the units to the specific “edges” each one addresses, but also in the diverse range of pricing from the accessible to the high-end. This project has elevated a typically developer-driven market into a striking urban design product.
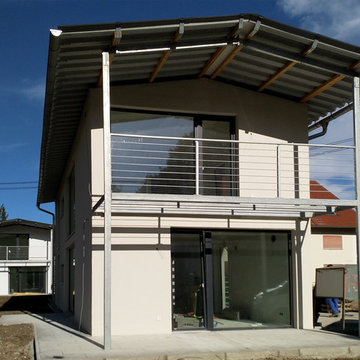
Die beiden Wohneinheiten verteilen sich auf das Erdgeschoss und Dachgeschoss.
Ein schwebendes Blechdach verleiht dem Gebäude einen besonderen Charakter.
Die großflächigen Fensterelemente sorgen für eine optimale Belichtung.
Ein ausgeklügeltes Beleuchtungskonzept rundet die hochwertige Ausführung ab während die Baukosten bewusst reduziert wurden.
Die konstruktiven Details wurden bewusst nicht versteckt und tragen so zur Einzigartigkeit der Gebäude bei.
Das Zweifamilienhaus ist nach außen mit einer zeitlosen Putzfassade versehen.

New Construction Multi-Family Residential Development in South Florida. Custom Apartment Building design. Plans available for sale.
Inspiration for a large contemporary two-storey white apartment exterior in Miami with a flat roof, a mixed roof, a black roof and board and batten siding.
Inspiration for a large contemporary two-storey white apartment exterior in Miami with a flat roof, a mixed roof, a black roof and board and batten siding.
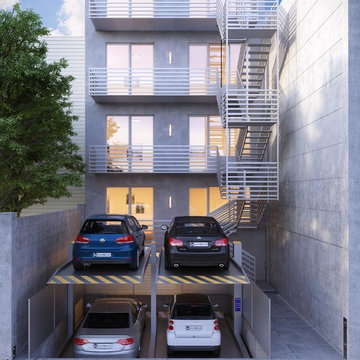
walkTHIShouse
Design ideas for a mid-sized modern three-storey concrete grey apartment exterior in New York with a flat roof and a tile roof.
Design ideas for a mid-sized modern three-storey concrete grey apartment exterior in New York with a flat roof and a tile roof.
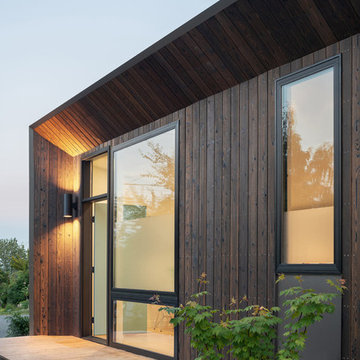
Project Overview:
This modern ADU build was designed by Wittman Estes Architecture + Landscape and pre-fab tech builder NODE. Our Gendai siding with an Amber oil finish clads the exterior. Featured in Dwell, Designmilk and other online architectural publications, this tiny project packs a punch with affordable design and a focus on sustainability.
This modern ADU build was designed by Wittman Estes Architecture + Landscape and pre-fab tech builder NODE. Our shou sugi ban Gendai siding with a clear alkyd finish clads the exterior. Featured in Dwell, Designmilk and other online architectural publications, this tiny project packs a punch with affordable design and a focus on sustainability.
“A Seattle homeowner hired Wittman Estes to design an affordable, eco-friendly unit to live in her backyard as a way to generate rental income. The modern structure is outfitted with a solar roof that provides all of the energy needed to power the unit and the main house. To make it happen, the firm partnered with NODE, known for their design-focused, carbon negative, non-toxic homes, resulting in Seattle’s first DADU (Detached Accessory Dwelling Unit) with the International Living Future Institute’s (IFLI) zero energy certification.”
Product: Gendai 1×6 select grade shiplap
Prefinish: Amber
Application: Residential – Exterior
SF: 350SF
Designer: Wittman Estes, NODE
Builder: NODE, Don Bunnell
Date: November 2018
Location: Seattle, WA
Photos courtesy of: Andrew Pogue
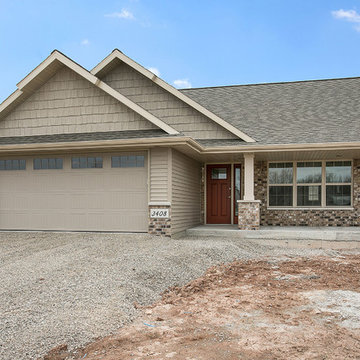
fotosold
Mid-sized traditional one-storey beige apartment exterior in Other with mixed siding, a gable roof and a shingle roof.
Mid-sized traditional one-storey beige apartment exterior in Other with mixed siding, a gable roof and a shingle roof.

Adding a touch of modernity in a long-established neighborhood, the owner chose Munjoy Hill for his new family home. A multi-unit with two apartments, the second floor is rented while the third and fourth floors are reserved for the owner and family.
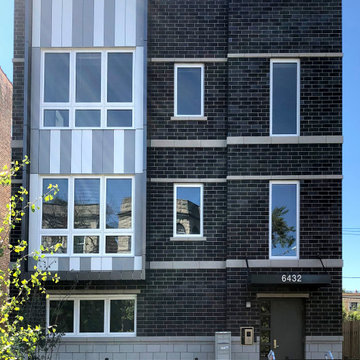
Facade of 6432 Woodlawn, a three-unit affordable housing project in Chicago's Woodlawn neighborhood.
Inspiration for a modern three-storey brick black apartment exterior in Chicago with a flat roof.
Inspiration for a modern three-storey brick black apartment exterior in Chicago with a flat roof.
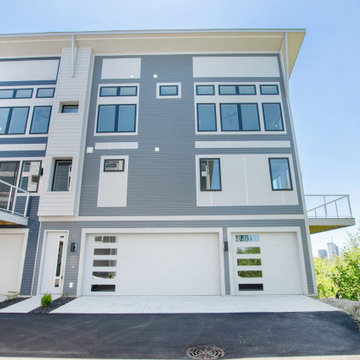
Inspiration for a large contemporary three-storey grey apartment exterior in Grand Rapids with mixed siding.
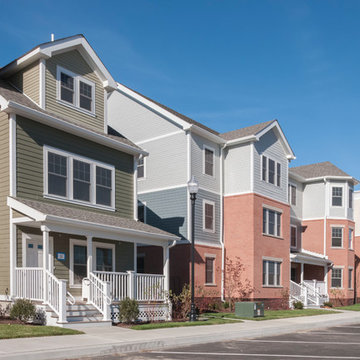
Photography By; Scott Mazzie, Crosskey Architects
Inspiration for an expansive contemporary three-storey apartment exterior in Bridgeport with concrete fiberboard siding, a gable roof and a shingle roof.
Inspiration for an expansive contemporary three-storey apartment exterior in Bridgeport with concrete fiberboard siding, a gable roof and a shingle roof.
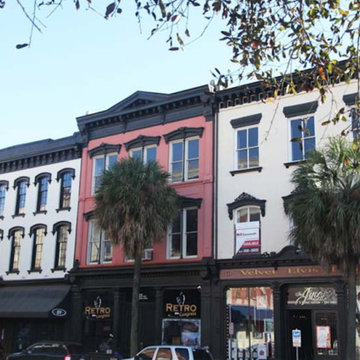
We have worked on many buildings with both residential and commercial components. Downtown Savannah has many historic buildings that are mixed use and we follow standards of historic preservation to ensure that we paint and preserve these structures the best way possible for the future.
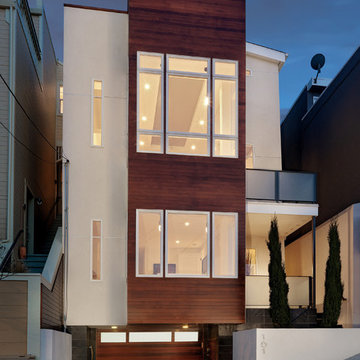
Rien van Rijthoven
Design ideas for a contemporary apartment exterior in San Francisco with wood siding.
Design ideas for a contemporary apartment exterior in San Francisco with wood siding.
Apartment Exterior Design Ideas
4