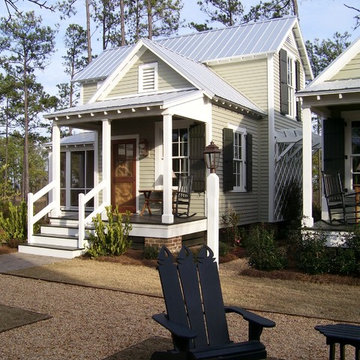Tiny House Apartment Exterior Design Ideas
Refine by:
Budget
Sort by:Popular Today
1 - 20 of 4,498 photos
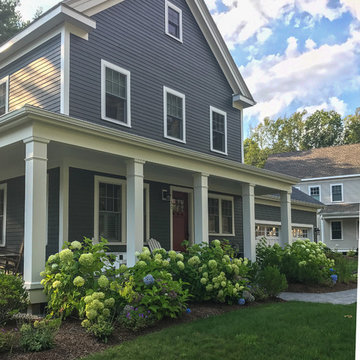
Angela Kearney, Minglewood
Inspiration for a mid-sized country two-storey green apartment exterior in Boston with concrete fiberboard siding, a gable roof and a shingle roof.
Inspiration for a mid-sized country two-storey green apartment exterior in Boston with concrete fiberboard siding, a gable roof and a shingle roof.

Welcome to our beautiful, brand-new Laurel A single module suite. The Laurel A combines flexibility and style in a compact home at just 504 sq. ft. With one bedroom, one full bathroom, and an open-concept kitchen with a breakfast bar and living room with an electric fireplace, the Laurel Suite A is both cozy and convenient. Featuring vaulted ceilings throughout and plenty of windows, it has a bright and spacious feel inside.

Classic style meets master craftsmanship in every Tekton CA custom Accessory Dwelling Unit - ADU - new home build or renovation. This home represents the style and craftsmanship you can expect from our expert team. Our founders have over 100 years of combined experience bringing dreams to life!

Conversion of a 1 car garage into an studio Additional Dwelling Unit
Small contemporary one-storey white exterior in DC Metro with mixed siding, a shed roof, a shingle roof and a black roof.
Small contemporary one-storey white exterior in DC Metro with mixed siding, a shed roof, a shingle roof and a black roof.

In the quite streets of southern Studio city a new, cozy and sub bathed bungalow was designed and built by us.
The white stucco with the blue entrance doors (blue will be a color that resonated throughout the project) work well with the modern sconce lights.
Inside you will find larger than normal kitchen for an ADU due to the smart L-shape design with extra compact appliances.
The roof is vaulted hip roof (4 different slopes rising to the center) with a nice decorative white beam cutting through the space.
The bathroom boasts a large shower and a compact vanity unit.
Everything that a guest or a renter will need in a simple yet well designed and decorated garage conversion.

FineCraft Contractors, Inc.
Harrison Design
Design ideas for a small modern two-storey stucco grey exterior in DC Metro with a gable roof, a metal roof and a black roof.
Design ideas for a small modern two-storey stucco grey exterior in DC Metro with a gable roof, a metal roof and a black roof.
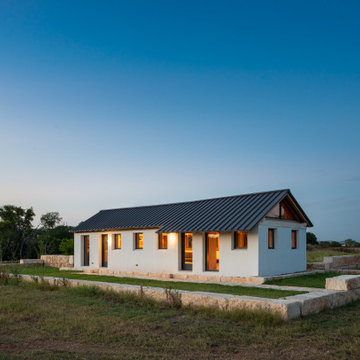
Outside, the barn received a new metal standing seam roof and perimeter chop-block limestone curb. Butterstick limestone walls form a grassy enclosed yard from which to sit and take in the sights and sounds of the Hill Country.
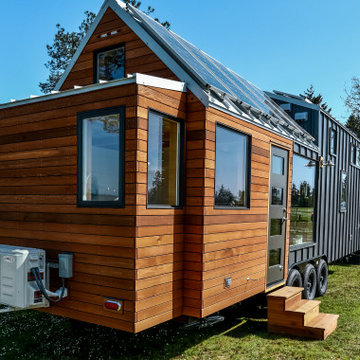
This Tiny home is clad with open, clear cedar siding and a rain screen. Each board is carefully gapped and secured with stainless steel screws. The corners are detailed with an alternating pattern. The doors are wood.
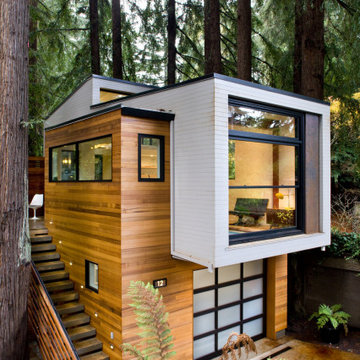
Exterior shot from an angle, showing the garage door and up stairs.
Photo of a modern two-storey exterior in Sacramento.
Photo of a modern two-storey exterior in Sacramento.
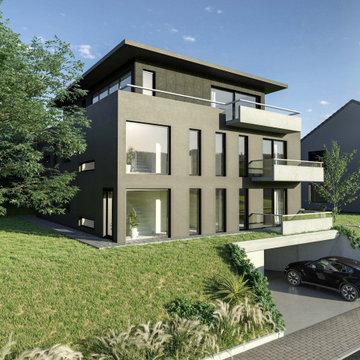
Mid-sized contemporary three-storey concrete grey apartment exterior in Frankfurt with a flat roof and a green roof.
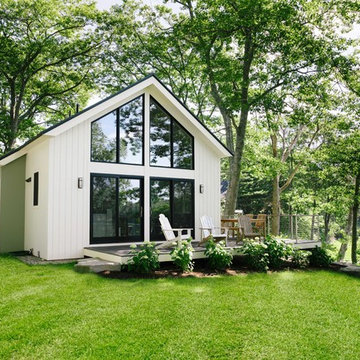
Integrity from Marvin Windows and Doors open this tiny house up to a larger-than-life ocean view.
Small country two-storey white exterior in Portland Maine with a metal roof and a gable roof.
Small country two-storey white exterior in Portland Maine with a metal roof and a gable roof.
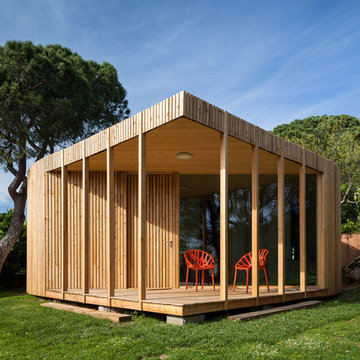
marc Torra www.fragments.cat
Small contemporary one-storey beige exterior in Other with wood siding and a flat roof.
Small contemporary one-storey beige exterior in Other with wood siding and a flat roof.
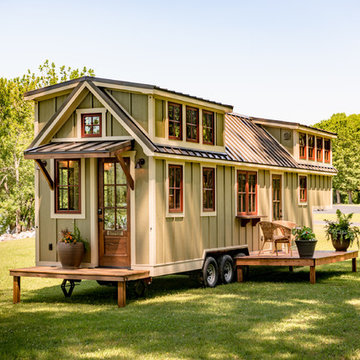
Inspiration for a small traditional one-storey green exterior in Other with wood siding, a gable roof and a metal roof.
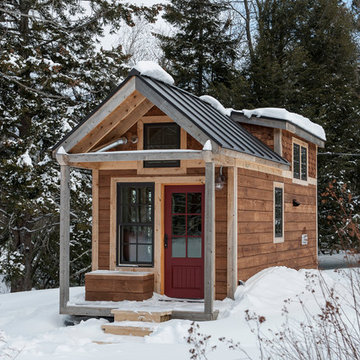
Susan Teare
This is an example of a small country two-storey exterior in Burlington with wood siding and a gable roof.
This is an example of a small country two-storey exterior in Burlington with wood siding and a gable roof.
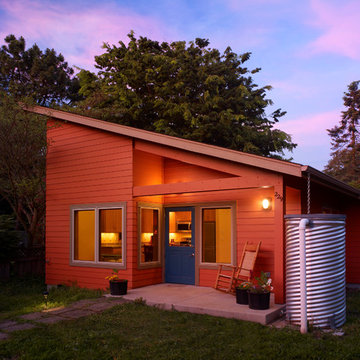
Steve Smith, ImaginePhotographics
Contemporary one-storey orange exterior in Other with a shed roof.
Contemporary one-storey orange exterior in Other with a shed roof.
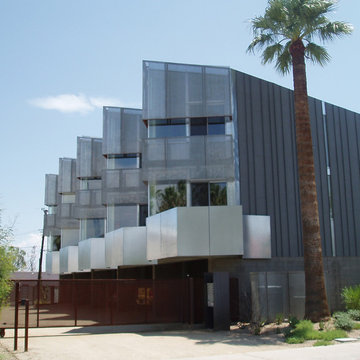
McNichols® Perforated Metal was used to help shade the sunlight from high glass balcony windows, as well as provide privacy to occupants. The sunscreens also diffuse heat, protect the interior and conserve energy.
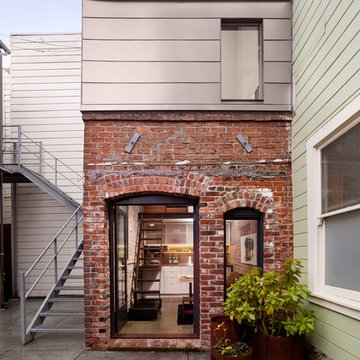
cesar rubio photography
This is an example of a contemporary brick apartment exterior in San Francisco.
This is an example of a contemporary brick apartment exterior in San Francisco.
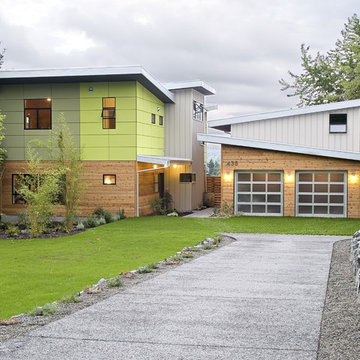
Photo of a contemporary apartment exterior in Seattle with wood siding and a shed roof.
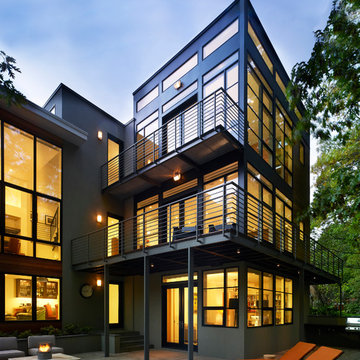
Hoachlander Davis Photography
This is an example of a contemporary three-storey grey apartment exterior in DC Metro.
This is an example of a contemporary three-storey grey apartment exterior in DC Metro.
Tiny House Apartment Exterior Design Ideas
1
