Apartment Exterior Design Ideas with a Flat Roof
Refine by:
Budget
Sort by:Popular Today
1 - 20 of 971 photos
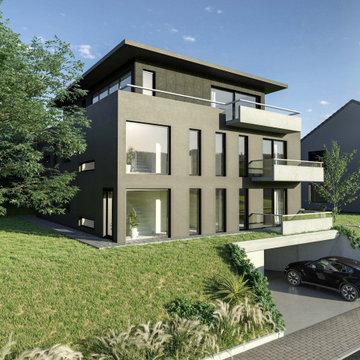
Mid-sized contemporary three-storey concrete grey apartment exterior in Frankfurt with a flat roof and a green roof.
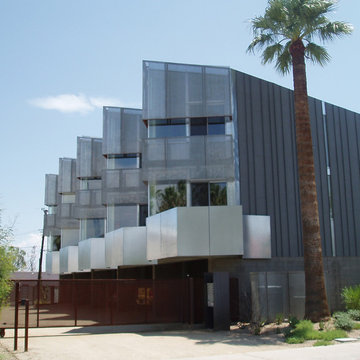
McNichols® Perforated Metal was used to help shade the sunlight from high glass balcony windows, as well as provide privacy to occupants. The sunscreens also diffuse heat, protect the interior and conserve energy.
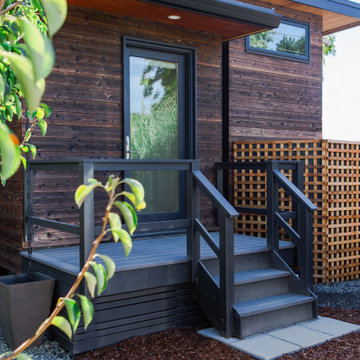
Project Overview:
The owner of this project is a financial analyst turned realtor turned landlord, and the goal was to increase rental income on one of his properties as effectively as possible. The design was developed to minimize construction costs, minimize City of Portland building compliance costs and restrictions, and to avoid a county tax assessment increase based on site improvements.
The owner started with a large backyard at one of his properties, had a custom tiny home built as “personal property”, then added two ancillary sheds each under a 200SF compliance threshold to increase the habitable floor plan. Compliant navigation of laws and code ended up with an out-of-the-box design that only needed mechanical permitting and inspections by the city, but no building permits that would trigger a county value re-assessment. The owner’s final construction costs were $50k less than a standard ADU, rental income almost doubled for the property, and there was no resultant tax increase.
Product: Gendai 1×6 select grade shiplap
Prefinish: Unoiled
Application: Residential – Exterior
SF: 900SF
Designer:
Builder:
Date: March 2019
Location: Portland, OR
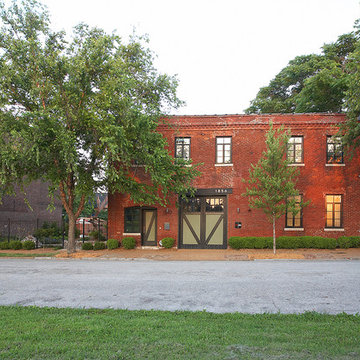
View of the renovated warehouse building from the street.
Christian Sauer Images
Design ideas for an industrial two-storey brick apartment exterior in St Louis with a flat roof.
Design ideas for an industrial two-storey brick apartment exterior in St Louis with a flat roof.
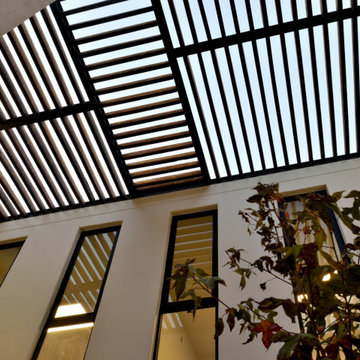
celosía de madera
Contemporary two-storey brick grey apartment exterior in Mexico City with a flat roof.
Contemporary two-storey brick grey apartment exterior in Mexico City with a flat roof.
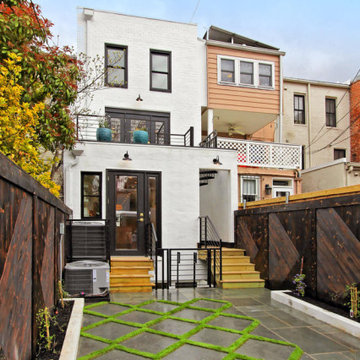
This stylish rear parking area features an automatic roll up garage door concealing this creative parking area with high quality artificial turf grass and japanese style shou sugi ban burnt wood fencing in diagonal pattern.
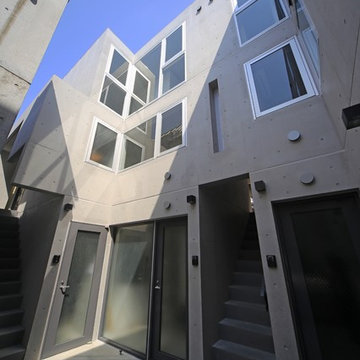
超変型地に計画された長屋式都市型集合住宅
Mid-sized modern three-storey concrete apartment exterior in Tokyo with a flat roof.
Mid-sized modern three-storey concrete apartment exterior in Tokyo with a flat roof.
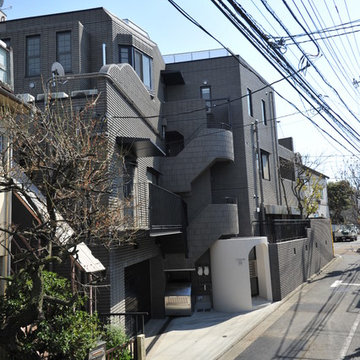
Design ideas for a mid-sized contemporary three-storey brown apartment exterior in Tokyo with a flat roof.
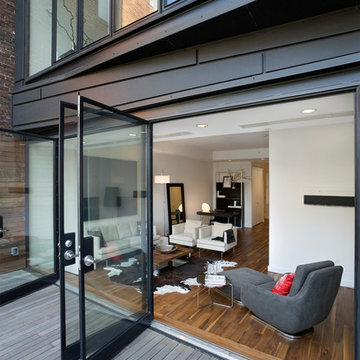
The spaces within maximize light penetration from the East and West facades through the use of skylights on a stepped floor plate and windows that project beyond the building of the envelope.
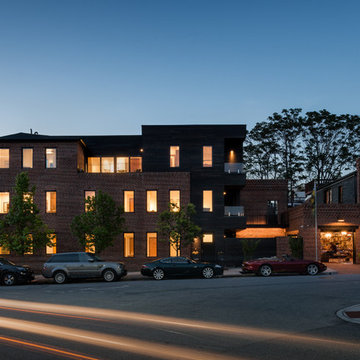
Paul Burk Photography
Large modern three-storey brown apartment exterior in Baltimore with a flat roof, mixed siding and a shingle roof.
Large modern three-storey brown apartment exterior in Baltimore with a flat roof, mixed siding and a shingle roof.
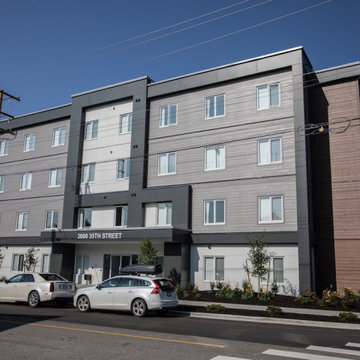
Large contemporary three-storey multi-coloured apartment exterior in Vancouver with mixed siding and a flat roof.
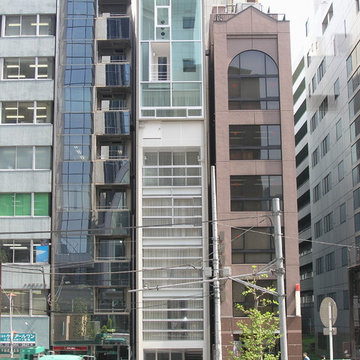
ペンシルビルが立ち並ぶ環境です。上3層の少し青みがかったガラスの奥が住居階です。その下は住居とテナントとなります。
Inspiration for a mid-sized modern three-storey glass brown apartment exterior in Tokyo with a flat roof.
Inspiration for a mid-sized modern three-storey glass brown apartment exterior in Tokyo with a flat roof.
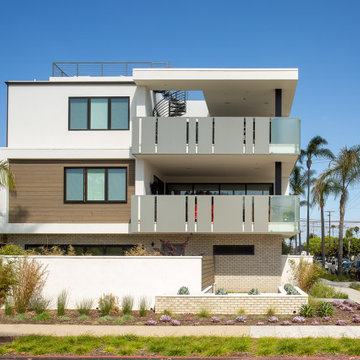
Inspiration for a large contemporary three-storey white apartment exterior in San Diego with mixed siding, a flat roof and a mixed roof.
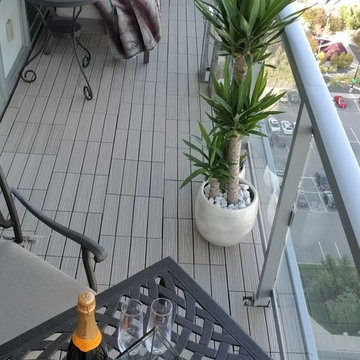
Crystal Imaging Photography
This is an example of a small contemporary three-storey concrete beige apartment exterior in Toronto with a flat roof and a tile roof.
This is an example of a small contemporary three-storey concrete beige apartment exterior in Toronto with a flat roof and a tile roof.
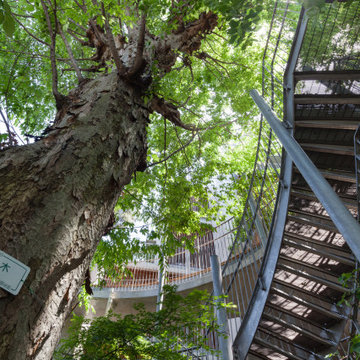
This is an example of a large three-storey concrete grey apartment exterior in Tokyo with a flat roof and a green roof.
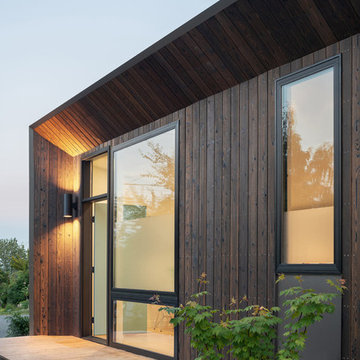
Project Overview:
This modern ADU build was designed by Wittman Estes Architecture + Landscape and pre-fab tech builder NODE. Our Gendai siding with an Amber oil finish clads the exterior. Featured in Dwell, Designmilk and other online architectural publications, this tiny project packs a punch with affordable design and a focus on sustainability.
This modern ADU build was designed by Wittman Estes Architecture + Landscape and pre-fab tech builder NODE. Our shou sugi ban Gendai siding with a clear alkyd finish clads the exterior. Featured in Dwell, Designmilk and other online architectural publications, this tiny project packs a punch with affordable design and a focus on sustainability.
“A Seattle homeowner hired Wittman Estes to design an affordable, eco-friendly unit to live in her backyard as a way to generate rental income. The modern structure is outfitted with a solar roof that provides all of the energy needed to power the unit and the main house. To make it happen, the firm partnered with NODE, known for their design-focused, carbon negative, non-toxic homes, resulting in Seattle’s first DADU (Detached Accessory Dwelling Unit) with the International Living Future Institute’s (IFLI) zero energy certification.”
Product: Gendai 1×6 select grade shiplap
Prefinish: Amber
Application: Residential – Exterior
SF: 350SF
Designer: Wittman Estes, NODE
Builder: NODE, Don Bunnell
Date: November 2018
Location: Seattle, WA
Photos courtesy of: Andrew Pogue
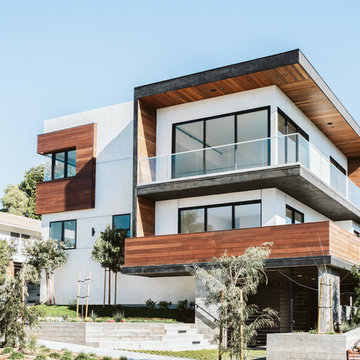
Large contemporary three-storey white apartment exterior in Los Angeles with wood siding, a flat roof and a mixed roof.
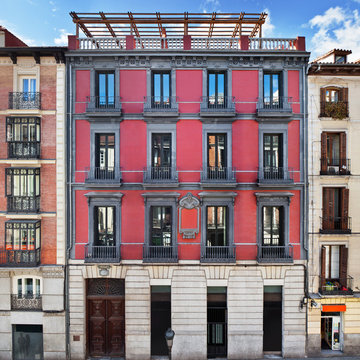
Calle Atocha 34.
Fotógrafo: Nacho Uribesalazar
Inspiration for a traditional three-storey red apartment exterior in Other with a flat roof.
Inspiration for a traditional three-storey red apartment exterior in Other with a flat roof.
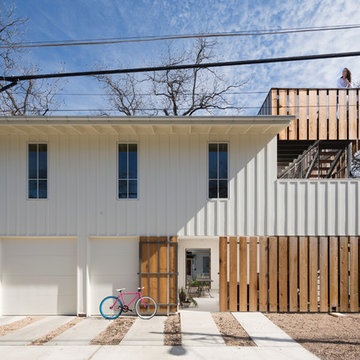
Alley frontage garage with small apartment above; roof deck offers views of Austin skyline; photo by Whit Preston
Transitional two-storey white apartment exterior in Austin with wood siding and a flat roof.
Transitional two-storey white apartment exterior in Austin with wood siding and a flat roof.
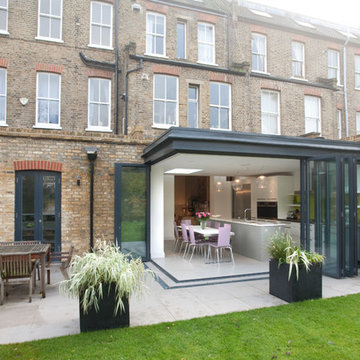
Simply two way bi-folding doors were added to this modest extension to allow it to flow seamlessly into the garden.
Design ideas for a small contemporary one-storey black apartment exterior in London with metal siding, a flat roof and a mixed roof.
Design ideas for a small contemporary one-storey black apartment exterior in London with metal siding, a flat roof and a mixed roof.
Apartment Exterior Design Ideas with a Flat Roof
1