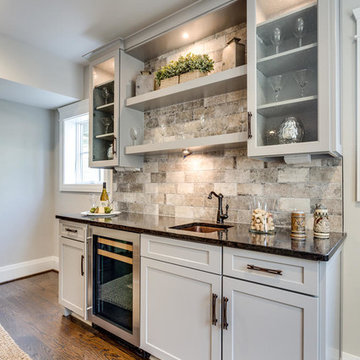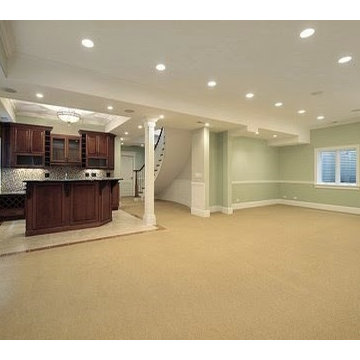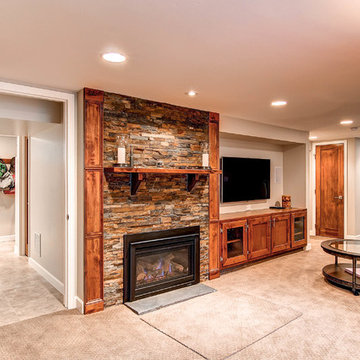Arts and Crafts Basement Design Ideas
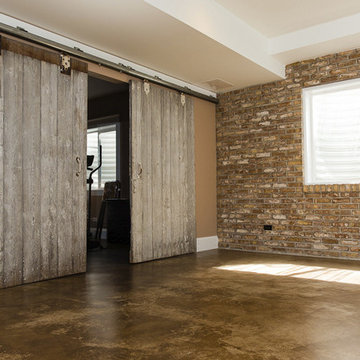
Reclaimed brick and barn doors in Basement. Stained concrete floor.
Lawrence Smith Photography
Design ideas for a mid-sized arts and crafts look-out basement in Chicago with brown walls and no fireplace.
Design ideas for a mid-sized arts and crafts look-out basement in Chicago with brown walls and no fireplace.
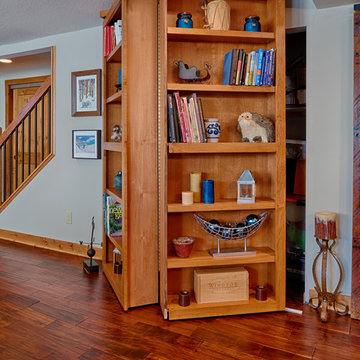
Designed and produced for Bellawood Builders and Mom's Landscaping and Design. Steve Silverman Imaging
This is an example of an arts and crafts basement in Minneapolis.
This is an example of an arts and crafts basement in Minneapolis.
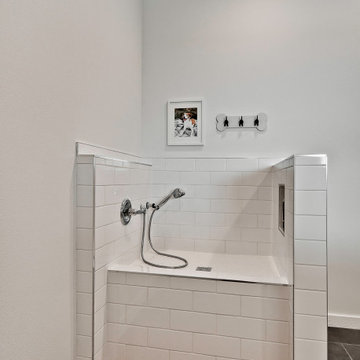
This is an example of an arts and crafts basement in Other with white walls, ceramic floors and black floor.
Find the right local pro for your project
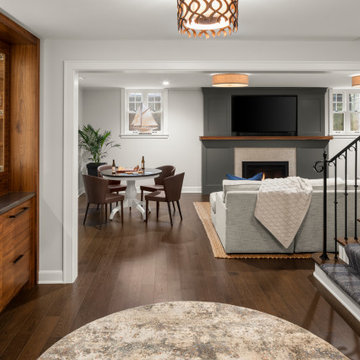
2020 Artisan Home Tour
Remodeler: Vujovich, Inc.
Photo: Landmark Photography
• For questions on this project including features or finishes, please reach out to the remodeler of this home.
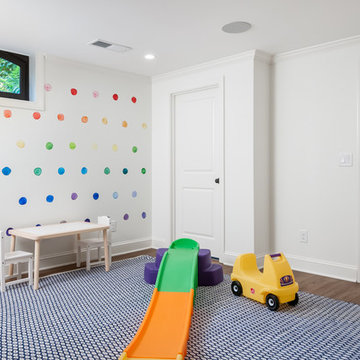
Our clients wanted a space to gather with friends and family for the children to play. There were 13 support posts that we had to work around. The awkward placement of the posts made the design a challenge. We created a floor plan to incorporate the 13 posts into special features including a built in wine fridge, custom shelving, and a playhouse. Now, some of the most challenging issues add character and a custom feel to the space. In addition to the large gathering areas, we finished out a charming powder room with a blue vanity, round mirror and brass fixtures.
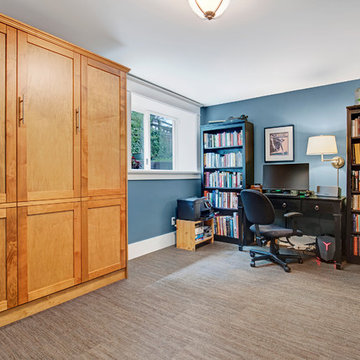
Our clients loved their homes location but needed more space. We added two bedrooms and a bathroom to the top floor and dug out the basement to make a daylight living space with a rec room, laundry, office and additional bath.
Although costly, this is a huge improvement to the home and they got all that they hoped for.
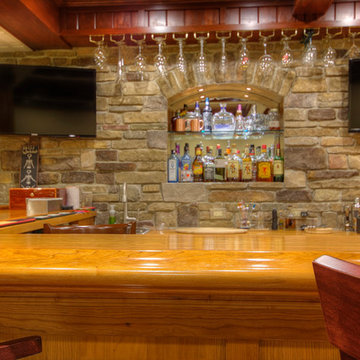
Design ideas for a large arts and crafts fully buried basement in Philadelphia with beige walls, carpet, no fireplace and beige floor.
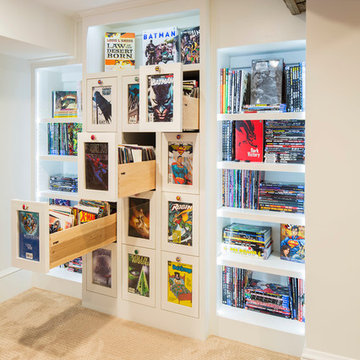
Troy Theis
This is an example of an arts and crafts basement in Minneapolis.
This is an example of an arts and crafts basement in Minneapolis.
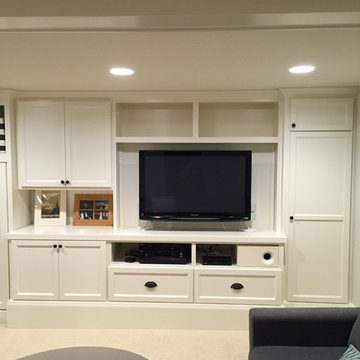
18 feet of custom cabinets in a remodeled basement Working left to right: some full height closed storage followed by a full sized murphy bed installed horizontally to accommodate some open cubbies above (hardware for Murphy bed sourced through @rockler_woodworking. Next comes a hutch style cabinet and then an entertainment center with open shelves for A/V gear and drawers below for media storage. Lastly, another full height cab tall enough to store a vacuum. All this turns the basement of this house into a family room and a guest room when needed. #builtnotbought #buildeverydamnday #finishcarpentry
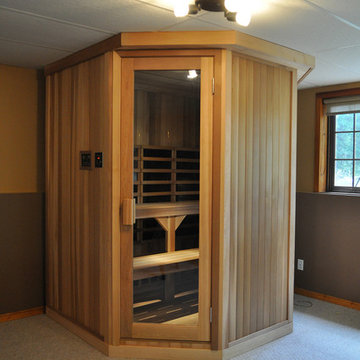
Jordan Doak Photography
Inspiration for a small arts and crafts look-out basement in Vancouver.
Inspiration for a small arts and crafts look-out basement in Vancouver.
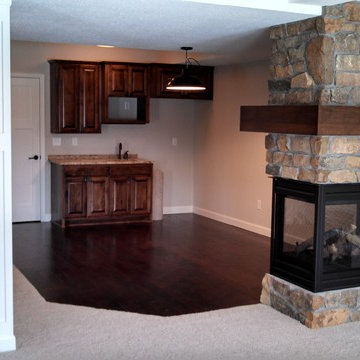
Inspiration for a mid-sized arts and crafts look-out basement in Minneapolis with beige walls, dark hardwood floors, a stone fireplace surround and a two-sided fireplace.
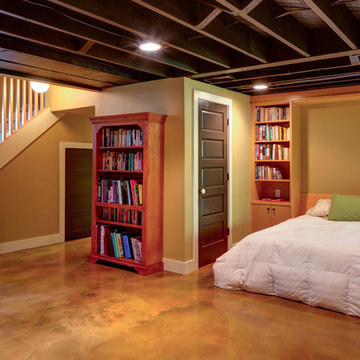
Hammer & Hand, Alice Design, and Domestic Arts worked together to transform an unfinished basement into a multifunctional guest bedroom and family room. The finished basement now serves many purposes: family entertainment room, guest bedroom, extra storage, laundry room, and mudroom when entering from the carport. When not in use by guests, a Murphy bed (built by Big Branch Woodworking) is easily stored away to make extra space. Photography by Jeff Amram.
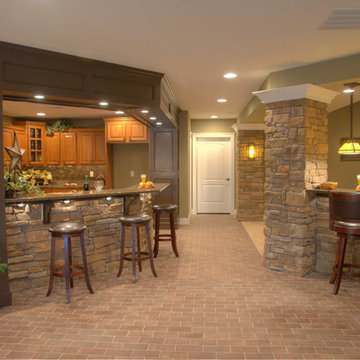
Fully Finished Daylight Basement features a kitchen, theater room, game room, and hearthroom.
Photo of an expansive arts and crafts basement in Other with green walls and brick floors.
Photo of an expansive arts and crafts basement in Other with green walls and brick floors.
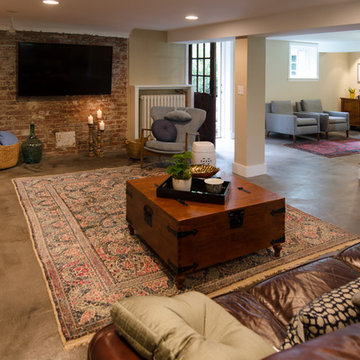
Jeff Beck Photography
Mid-sized arts and crafts walk-out basement in Seattle with beige walls, concrete floors, grey floor, a standard fireplace and a tile fireplace surround.
Mid-sized arts and crafts walk-out basement in Seattle with beige walls, concrete floors, grey floor, a standard fireplace and a tile fireplace surround.
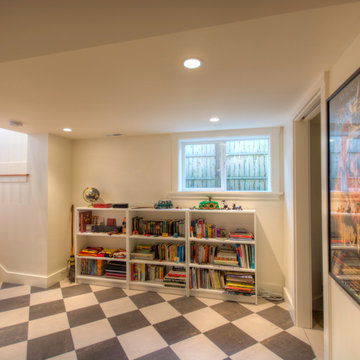
Checkerboard tile is both playful and practical in this remodeled basement.
Photo of a large arts and crafts look-out basement in Seattle with white walls and ceramic floors.
Photo of a large arts and crafts look-out basement in Seattle with white walls and ceramic floors.
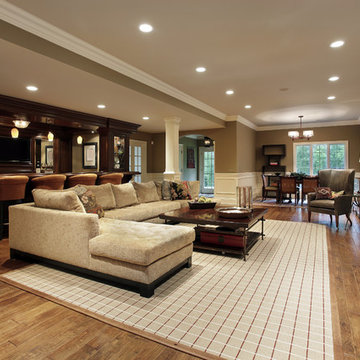
Inspiration for a large arts and crafts walk-out basement in Minneapolis with brown walls, vinyl floors, no fireplace and brown floor.
Arts and Crafts Basement Design Ideas
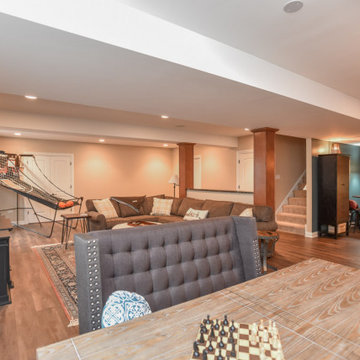
Design ideas for a large arts and crafts look-out basement in Chicago with beige walls, vinyl floors, no fireplace and brown floor.
5
