All Wall Treatments Arts and Crafts Basement Design Ideas
Refine by:
Budget
Sort by:Popular Today
1 - 20 of 70 photos
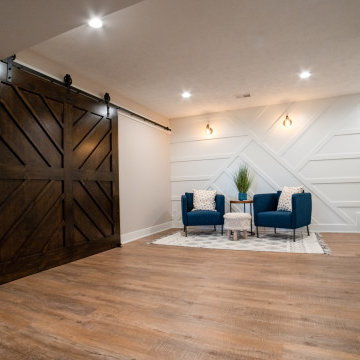
Arts and crafts look-out basement in Grand Rapids with vinyl floors, brown floor and decorative wall panelling.
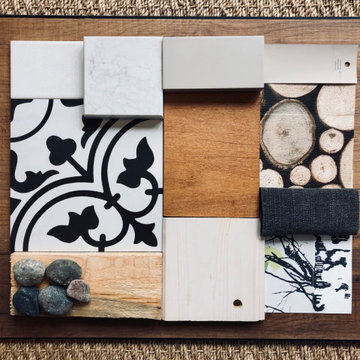
We were hired to finish the basement of our clients cottage in Haliburton. The house is a woodsy craftsman style. Basements can be dark so we used pickled pine to brighten up this 3000 sf space which allowed us to remain consistent with the vibe of the overall cottage. We delineated the large open space in to four functions - a Family Room (with projector screen TV viewing above the fireplace and a reading niche); a Game Room with access to large doors open to the lake; a Guest Bedroom with sitting nook; and an Exercise Room. Glass was used in the french and barn doors to allow light to penetrate each space. Shelving units were used to provide some visual separation between the Family Room and Game Room. The fireplace referenced the upstairs fireplace with added inspiration from a photo our clients saw and loved. We provided all construction docs and furnishings will installed soon.
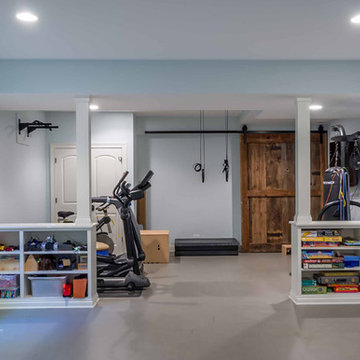
This large, light blue colored basement is complete with an exercise area, game storage, and a ton of space for indoor activities. It also has under the stair storage perfect for a cozy reading nook. The painted concrete floor makes this space perfect for riding bikes, and playing some indoor basketball.
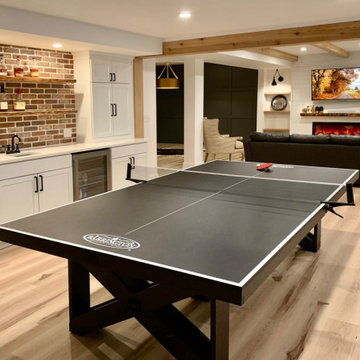
full basement remodel. Modern/craftsmen style.
This is an example of a large arts and crafts walk-out basement in Atlanta with a home bar, white walls, vinyl floors, a hanging fireplace, multi-coloured floor, exposed beam and decorative wall panelling.
This is an example of a large arts and crafts walk-out basement in Atlanta with a home bar, white walls, vinyl floors, a hanging fireplace, multi-coloured floor, exposed beam and decorative wall panelling.
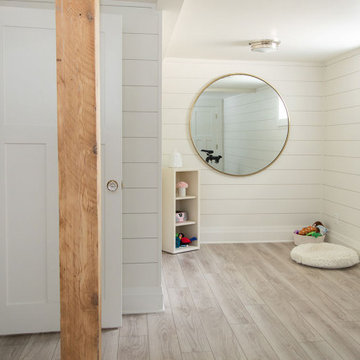
This remodeled basement includes white shiplap walls.
Inspiration for a mid-sized arts and crafts look-out basement in Other with white walls, vinyl floors, beige floor and planked wall panelling.
Inspiration for a mid-sized arts and crafts look-out basement in Other with white walls, vinyl floors, beige floor and planked wall panelling.
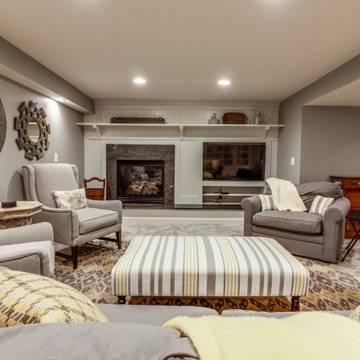
Inspiration for a large arts and crafts fully buried basement in Detroit with a home bar, beige walls, vinyl floors, a standard fireplace, a wood fireplace surround, beige floor and brick walls.
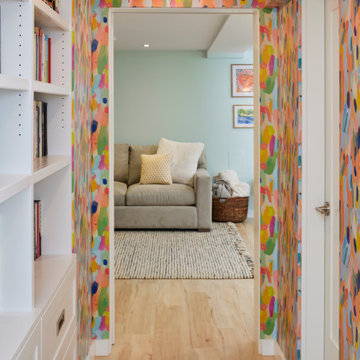
Basement hallway with built-in bookshelves and open pocket door to family room
Photo of a mid-sized arts and crafts look-out basement in Seattle with wallpaper.
Photo of a mid-sized arts and crafts look-out basement in Seattle with wallpaper.
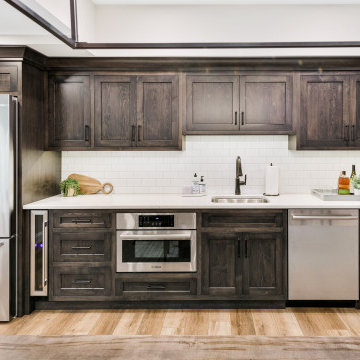
This is an example of a large arts and crafts walk-out basement in Philadelphia with a game room, beige walls, light hardwood floors and brown floor.
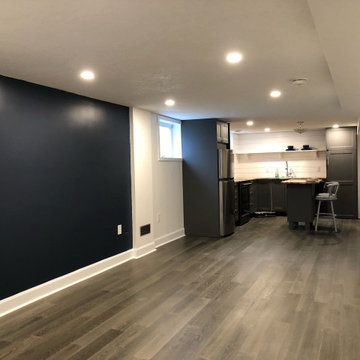
Open concept in-law suite offers an open concept layout that is bright and fresh with the addition of recessed lighting and mostly white walls and ceiling. Character and definition is achieved with a section of wall painted navy and one clad with shiplap to create space definition. The grey cabinets are offset by the white shelves and shiplap backsplash. The wood elements like the floor and countertops add warmth to an otherwise cool space. A simple painted barn door closes off the bedroom.
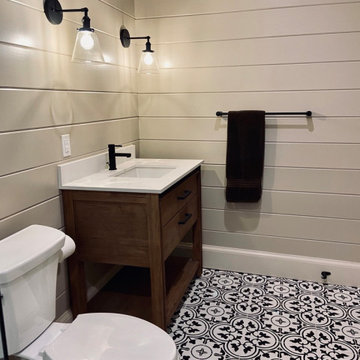
We were hired to finish the basement of our clients cottage in Haliburton. The house is a woodsy craftsman style. Basements can be dark so we used pickled pine to brighten up this 3000 sf space which allowed us to remain consistent with the vibe of the overall cottage. We delineated the large open space in to four functions - a Family Room (with projector screen TV viewing above the fireplace and a reading niche); a Game Room with access to large doors open to the lake; a Guest Bedroom with sitting nook; and an Exercise Room. Glass was used in the french and barn doors to allow light to penetrate each space. Shelving units were used to provide some visual separation between the Family Room and Game Room. The fireplace referenced the upstairs fireplace with added inspiration from a photo our clients saw and loved. We provided all construction docs and furnishings will installed soon.
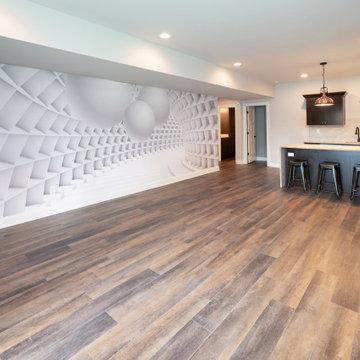
This is an example of an arts and crafts walk-out basement in Louisville with a home bar, green walls, medium hardwood floors, brown floor and wallpaper.
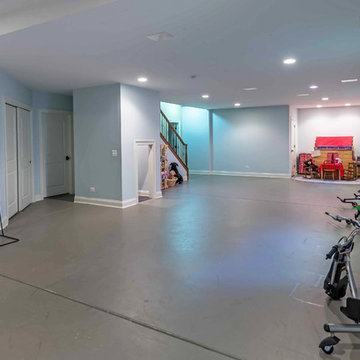
This large, light blue colored basement is complete with an exercise area, game storage, and a ton of space for indoor activities. It also has under the stair storage perfect for a cozy reading nook. The painted concrete floor makes this space perfect for riding bikes, and playing some indoor basketball.
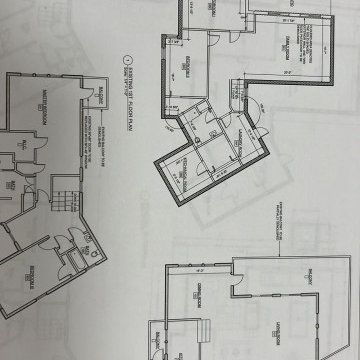
Two-story Addition Project
Basement Extention
Screen Porch
Cantina and Mexican Style Tiling
Design ideas for a mid-sized arts and crafts look-out basement in DC Metro with black walls, vinyl floors, a standard fireplace, a concrete fireplace surround, grey floor, recessed and panelled walls.
Design ideas for a mid-sized arts and crafts look-out basement in DC Metro with black walls, vinyl floors, a standard fireplace, a concrete fireplace surround, grey floor, recessed and panelled walls.
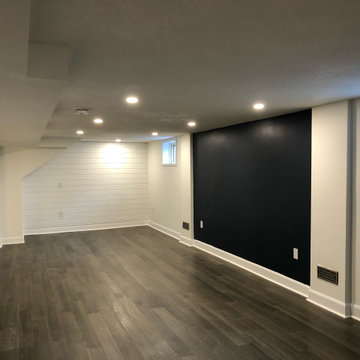
Open concept in-law suite offers an open concept layout that is bright and fresh with the addition of recessed lighting and mostly white walls and ceiling. Character and definition is achieved with a section of wall painted navy and one clad with shiplap to create space definition. The grey cabinets are offset by the white shelves and shiplap backsplash. The wood elements like the floor and countertops add warmth to an otherwise cool space. A simple painted barn door closes off the bedroom.
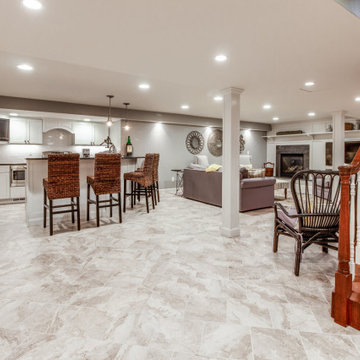
Design ideas for a large arts and crafts fully buried basement in Detroit with a home bar, beige walls, vinyl floors, a standard fireplace, a wood fireplace surround, beige floor and brick walls.
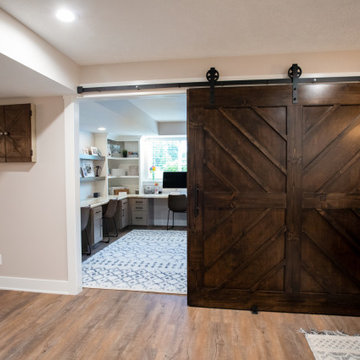
This is an example of an arts and crafts look-out basement in Grand Rapids with vinyl floors, brown floor and decorative wall panelling.
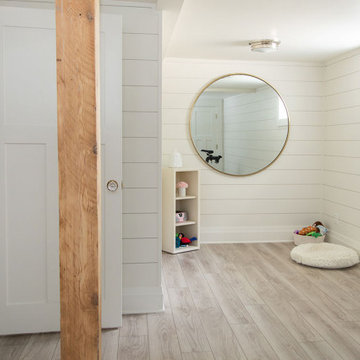
This basement remodel includes shiplap on the walls.
Design ideas for a large arts and crafts look-out basement in Other with white walls, beige floor, planked wall panelling and vinyl floors.
Design ideas for a large arts and crafts look-out basement in Other with white walls, beige floor, planked wall panelling and vinyl floors.
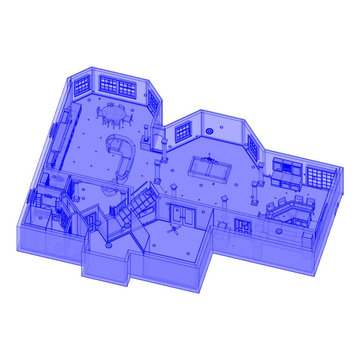
Full custom basement finish design from raw space. This done in 2015 for my skill level has surpassed this level. But this is my joy to create spaces like this that are functional and have the best use of space as well.
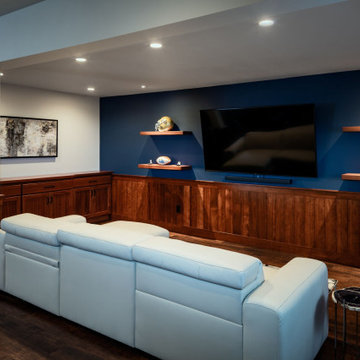
Mid-sized arts and crafts basement in Other with blue walls, vinyl floors, brown floor and decorative wall panelling.
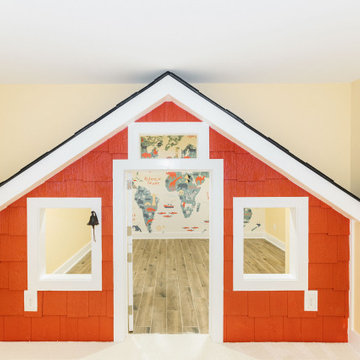
Friends and family are welcomed into the Spruce Cottage Home by an expansive front porch stretching the width of the home.
Inside, the open dining, kitchen, and living rooms unite as one great room creating the quintessential heart of the home. With numerous large windows and cozy built-ins the Spruce is the epitome of warmth and comfort.
All Wall Treatments Arts and Crafts Basement Design Ideas
1