Arts and Crafts Basement Design Ideas with White Walls
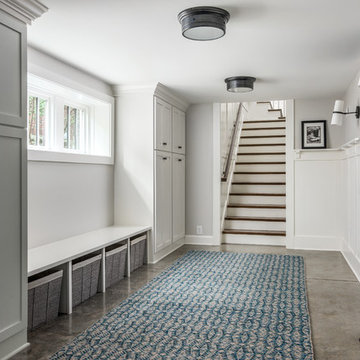
Photography: Garett + Carrie Buell of Studiobuell/ studiobuell.com
Mid-sized arts and crafts walk-out basement in Nashville with white walls, concrete floors and brown floor.
Mid-sized arts and crafts walk-out basement in Nashville with white walls, concrete floors and brown floor.
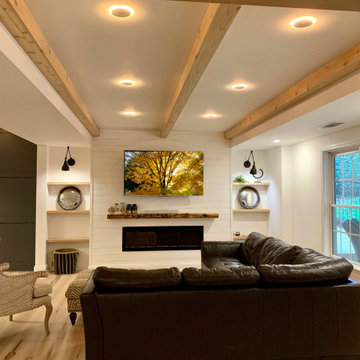
full basement remodel. Modern/craftsmen style.
Design ideas for a large arts and crafts walk-out basement in Atlanta with white walls.
Design ideas for a large arts and crafts walk-out basement in Atlanta with white walls.
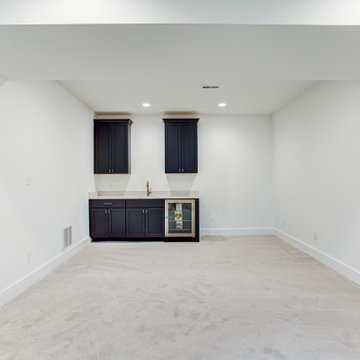
Designed by renowned architect Ross Chapin, the Madison Cottage Home is the epitome of cottage comfort. This three-bedroom, two-bath cottage features an open floorplan connecting the kitchen, dining, and living spaces.
Functioning as a semi-private outdoor room, the front porch is the perfect spot to read a book, catch up with neighbors, or enjoy a family dinner.
Upstairs you'll find two additional bedrooms with large walk-in closets, vaulted ceilings, and oodles of natural light pouring through oversized windows and skylights.
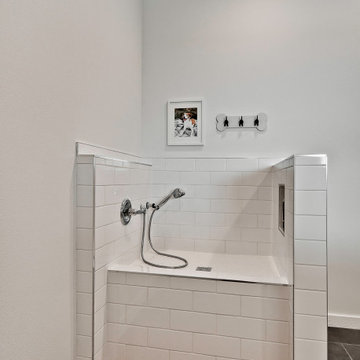
This is an example of an arts and crafts basement in Other with white walls, ceramic floors and black floor.
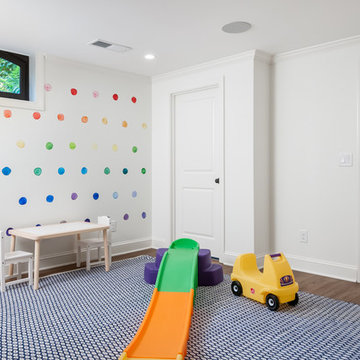
Our clients wanted a space to gather with friends and family for the children to play. There were 13 support posts that we had to work around. The awkward placement of the posts made the design a challenge. We created a floor plan to incorporate the 13 posts into special features including a built in wine fridge, custom shelving, and a playhouse. Now, some of the most challenging issues add character and a custom feel to the space. In addition to the large gathering areas, we finished out a charming powder room with a blue vanity, round mirror and brass fixtures.
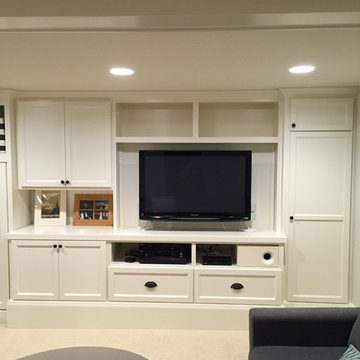
18 feet of custom cabinets in a remodeled basement Working left to right: some full height closed storage followed by a full sized murphy bed installed horizontally to accommodate some open cubbies above (hardware for Murphy bed sourced through @rockler_woodworking. Next comes a hutch style cabinet and then an entertainment center with open shelves for A/V gear and drawers below for media storage. Lastly, another full height cab tall enough to store a vacuum. All this turns the basement of this house into a family room and a guest room when needed. #builtnotbought #buildeverydamnday #finishcarpentry
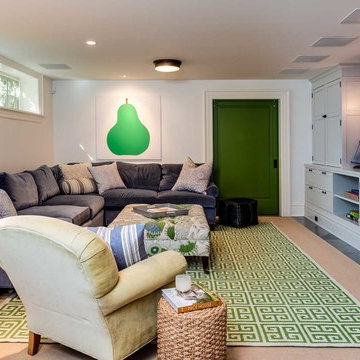
This is an example of a mid-sized arts and crafts look-out basement in Seattle with white walls.
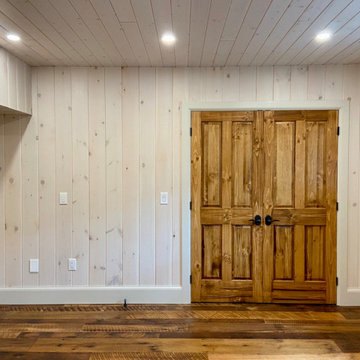
We were hired to finish the basement of our clients cottage in Haliburton. The house is a woodsy craftsman style. Basements can be dark so we used pickled pine to brighten up this 3000 sf space which allowed us to remain consistent with the vibe of the overall cottage. We delineated the large open space in to four functions - a Family Room (with projector screen TV viewing above the fireplace and a reading niche); a Game Room with access to large doors open to the lake; a Guest Bedroom with sitting nook; and an Exercise Room. Glass was used in the french and barn doors to allow light to penetrate each space. Shelving units were used to provide some visual separation between the Family Room and Game Room. The fireplace referenced the upstairs fireplace with added inspiration from a photo our clients saw and loved. We provided all construction docs and furnishings will installed soon.
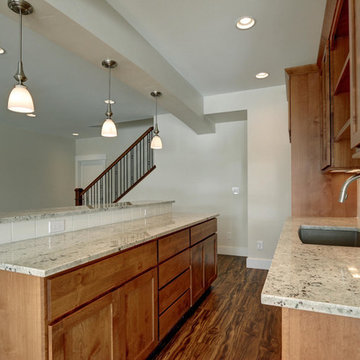
New residential project completed in Parker, Colorado in early 2016 This project is well sited to take advantage of tremendous views to the west of the Rampart Range and Pikes Peak. A contemporary home with a touch of craftsman styling incorporating a Wrap Around porch along the Southwest corner of the house.
Photographer: Nathan Strauch at Hot Shot Pros
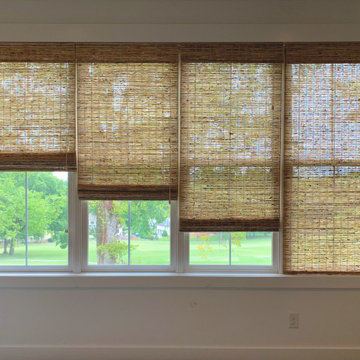
Custom Roman Style Woven Shades | Fabric: Beachfront Thatch | Crafted & Designed by Acadia Shutters
Design ideas for a large arts and crafts walk-out basement in Nashville with a game room, white walls, carpet and grey floor.
Design ideas for a large arts and crafts walk-out basement in Nashville with a game room, white walls, carpet and grey floor.
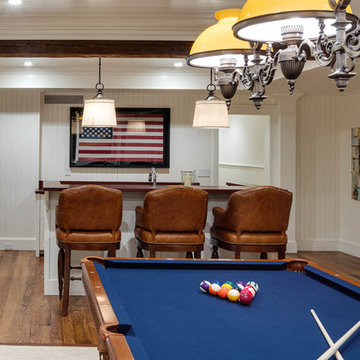
This is an example of a mid-sized arts and crafts fully buried basement in Boston with white walls, medium hardwood floors and no fireplace.
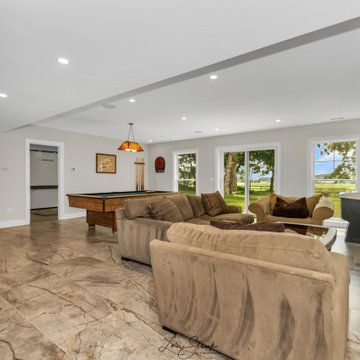
Walkout finished basement.
Design ideas for an arts and crafts walk-out basement in Chicago with white walls, ceramic floors and brown floor.
Design ideas for an arts and crafts walk-out basement in Chicago with white walls, ceramic floors and brown floor.
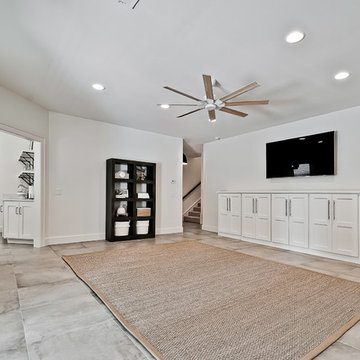
This is an example of a large arts and crafts walk-out basement in Other with white walls, porcelain floors and blue floor.
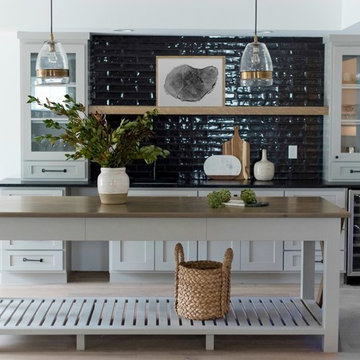
Sarah Shields Photography
Large arts and crafts walk-out basement in Indianapolis with white walls, light hardwood floors and a standard fireplace.
Large arts and crafts walk-out basement in Indianapolis with white walls, light hardwood floors and a standard fireplace.

Finished Basement Salon
Inspiration for an arts and crafts walk-out basement in Chicago with white walls, ceramic floors and brown floor.
Inspiration for an arts and crafts walk-out basement in Chicago with white walls, ceramic floors and brown floor.
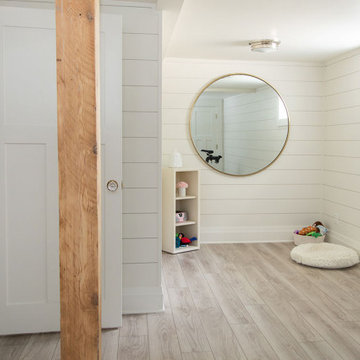
This basement remodel includes shiplap on the walls.
Design ideas for a large arts and crafts look-out basement in Other with white walls, beige floor, planked wall panelling and vinyl floors.
Design ideas for a large arts and crafts look-out basement in Other with white walls, beige floor, planked wall panelling and vinyl floors.
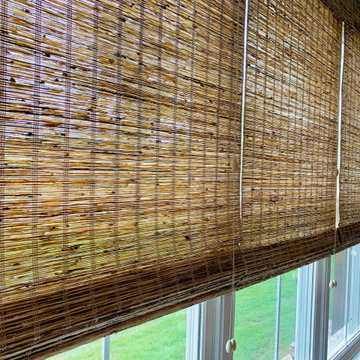
Custom Roman Style Woven Shades | Fabric: Beachfront Thatch | Crafted & Designed by Acadia Shutters
This is an example of a large arts and crafts walk-out basement in Nashville with a game room, white walls, carpet and grey floor.
This is an example of a large arts and crafts walk-out basement in Nashville with a game room, white walls, carpet and grey floor.
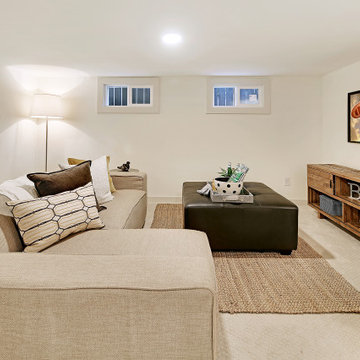
Remodeled basement contains a home office and is bright and open with a media room area.
Photo of a large arts and crafts basement in Seattle with white walls, carpet and beige floor.
Photo of a large arts and crafts basement in Seattle with white walls, carpet and beige floor.
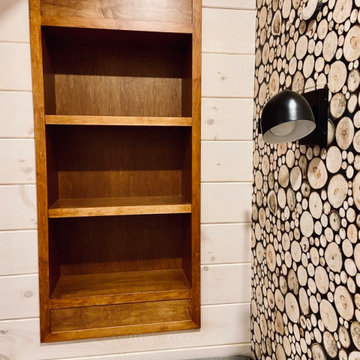
We were hired to finish the basement of our clients cottage in Haliburton. The house is a woodsy craftsman style. Basements can be dark so we used pickled pine to brighten up this 3000 sf space which allowed us to remain consistent with the vibe of the overall cottage. We delineated the large open space in to four functions - a Family Room (with projector screen TV viewing above the fireplace and a reading niche); a Game Room with access to large doors open to the lake; a Guest Bedroom with sitting nook; and an Exercise Room. Glass was used in the french and barn doors to allow light to penetrate each space. Shelving units were used to provide some visual separation between the Family Room and Game Room. The fireplace referenced the upstairs fireplace with added inspiration from a photo our clients saw and loved. We provided all construction docs and furnishings will installed soon.
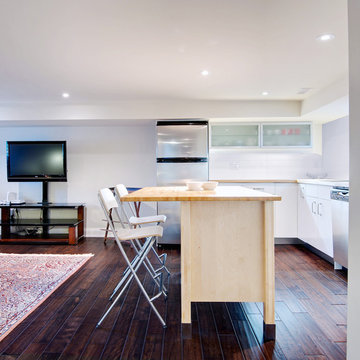
Andrew Snow Photography
Photo of a small arts and crafts look-out basement in Toronto with white walls and dark hardwood floors.
Photo of a small arts and crafts look-out basement in Toronto with white walls and dark hardwood floors.
Arts and Crafts Basement Design Ideas with White Walls
1