Arts and Crafts Bathroom Design Ideas
Refine by:
Budget
Sort by:Popular Today
41 - 60 of 50,794 photos
Item 1 of 2
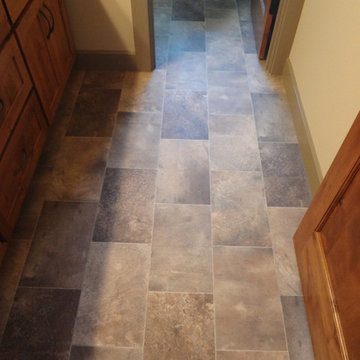
Builder/Remodeler: Bloedel Custom Homes, LLC- Ryan Bloedel....Materials provided by: Cherry City Interiors & Design
Inspiration for a mid-sized arts and crafts master bathroom in Portland with shaker cabinets, light wood cabinets, a drop-in tub, an alcove shower, a two-piece toilet, gray tile, white tile, glass tile, white walls, ceramic floors, a drop-in sink and tile benchtops.
Inspiration for a mid-sized arts and crafts master bathroom in Portland with shaker cabinets, light wood cabinets, a drop-in tub, an alcove shower, a two-piece toilet, gray tile, white tile, glass tile, white walls, ceramic floors, a drop-in sink and tile benchtops.
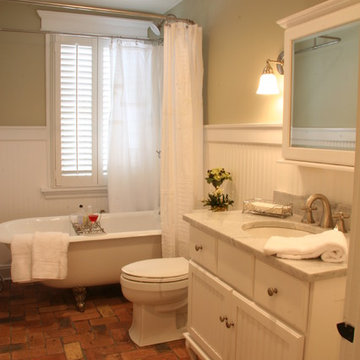
Located on a partially wooded lot in Elburn, Illinois, this home needed an eye-catching interior redo to match the unique period exterior. The residence was originally designed by Bow House, a company that reproduces the look of 300-year old bow roof Cape-Cod style homes. Since typical kitchens in old Cape Cod-style homes tend to run a bit small- or as some would like to say, cozy – this kitchen was in need of plenty of efficient storage to house a modern day family of three.
Advance Design Studio, Ltd. was able to evaluate the kitchen’s adjacent spaces and determine that there were several walls that could be relocated to allow for more usable space in the kitchen. The refrigerator was moved to the newly excavated space and incorporated into a handsome dinette, an intimate banquette, and a new coffee bar area. This allowed for more countertop and prep space in the primary area of the kitchen. It now became possible to incorporate a ball and claw foot tub and a larger vanity in the elegant new full bath that was once just an adjacent guest powder room.
Reclaimed vintage Chicago brick paver flooring was carefully installed in a herringbone pattern to give the space a truly unique touch and feel. And to top off this revamped redo, a handsome custom green-toned island with a distressed black walnut counter top graces the center of the room, the perfect final touch in this charming little kitchen.
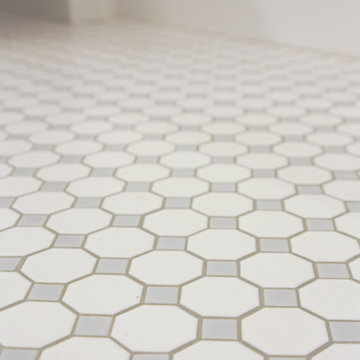
Design ideas for a mid-sized arts and crafts master bathroom in Other with shaker cabinets, white cabinets, an alcove tub, an alcove shower, a one-piece toilet, black and white tile, subway tile, grey walls, linoleum floors, a drop-in sink and solid surface benchtops.
Find the right local pro for your project
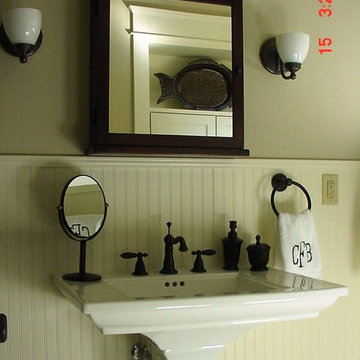
Built in 1020's style for carriage house with modern plumbing and materials
Inspiration for an arts and crafts bathroom in Tampa.
Inspiration for an arts and crafts bathroom in Tampa.
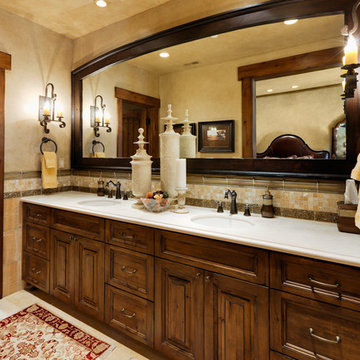
Bryan Rowland
Large arts and crafts master bathroom in Salt Lake City with raised-panel cabinets, dark wood cabinets, ceramic floors, an undermount sink, an alcove shower, beige tile, multi-coloured tile, orange tile, mosaic tile, beige walls and engineered quartz benchtops.
Large arts and crafts master bathroom in Salt Lake City with raised-panel cabinets, dark wood cabinets, ceramic floors, an undermount sink, an alcove shower, beige tile, multi-coloured tile, orange tile, mosaic tile, beige walls and engineered quartz benchtops.
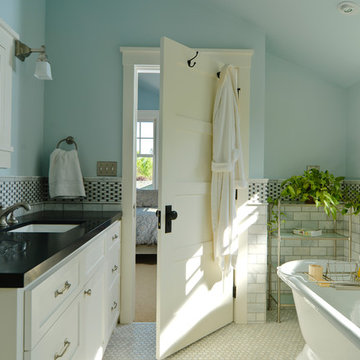
This is an example of an arts and crafts bathroom in San Francisco with a freestanding tub and subway tile.
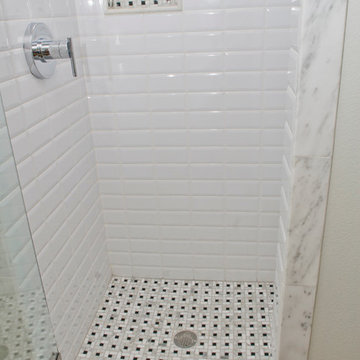
This is an example of an arts and crafts master bathroom in Dallas with shaker cabinets, white cabinets, a drop-in tub, a corner shower, a two-piece toilet, white tile, porcelain tile, blue walls, porcelain floors, an undermount sink and marble benchtops.
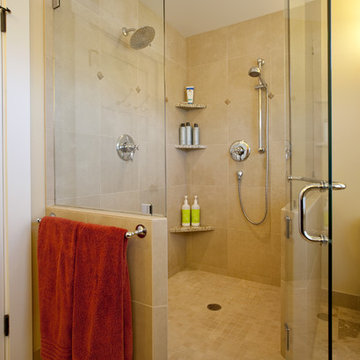
Inspiration for an arts and crafts bathroom in Seattle with a corner shower and beige tile.

Craftsman Style Residence New Construction 2021
3000 square feet, 4 Bedroom, 3-1/2 Baths
Small arts and crafts master bathroom in San Francisco with shaker cabinets, white cabinets, a freestanding tub, a shower/bathtub combo, a one-piece toilet, white tile, porcelain tile, grey walls, marble floors, an undermount sink, engineered quartz benchtops, white floor, a sliding shower screen, white benchtops, a niche, a single vanity, a built-in vanity and wallpaper.
Small arts and crafts master bathroom in San Francisco with shaker cabinets, white cabinets, a freestanding tub, a shower/bathtub combo, a one-piece toilet, white tile, porcelain tile, grey walls, marble floors, an undermount sink, engineered quartz benchtops, white floor, a sliding shower screen, white benchtops, a niche, a single vanity, a built-in vanity and wallpaper.
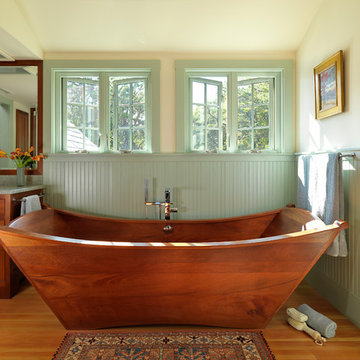
Richard Mandelkorn
Inspiration for an arts and crafts master bathroom in Boston with recessed-panel cabinets, medium wood cabinets, a freestanding tub, beige walls, medium hardwood floors and brown floor.
Inspiration for an arts and crafts master bathroom in Boston with recessed-panel cabinets, medium wood cabinets, a freestanding tub, beige walls, medium hardwood floors and brown floor.

Design ideas for a mid-sized arts and crafts 3/4 bathroom in Dallas with furniture-like cabinets, green cabinets, a corner shower, a one-piece toilet, beige tile, mosaic tile, white walls, wood-look tile, an integrated sink, marble benchtops, brown floor, a hinged shower door, multi-coloured benchtops, a niche, a single vanity and a freestanding vanity.

Craftsman home teenage pull and put bathroom remodel. Beautifully tiled walk-in shower and barn door style sliding glass doors. Existing vanity cabinets were professionally painted, new flooring and countertop, New paint, fixtures round out this remodel. This bathroom remodel is for teenage boy, who also is a competitive swimmer and he loves the shower tile that looks like waves, and the heated towel warmer.

This remodeled vanity includes two medicine cabinets and a makeup seating area.
Design ideas for a large arts and crafts master wet room bathroom in Other with shaker cabinets, white cabinets, a claw-foot tub, a two-piece toilet, white tile, porcelain tile, white walls, porcelain floors, an undermount sink, white floor, an open shower, grey benchtops, a single vanity, a built-in vanity and solid surface benchtops.
Design ideas for a large arts and crafts master wet room bathroom in Other with shaker cabinets, white cabinets, a claw-foot tub, a two-piece toilet, white tile, porcelain tile, white walls, porcelain floors, an undermount sink, white floor, an open shower, grey benchtops, a single vanity, a built-in vanity and solid surface benchtops.
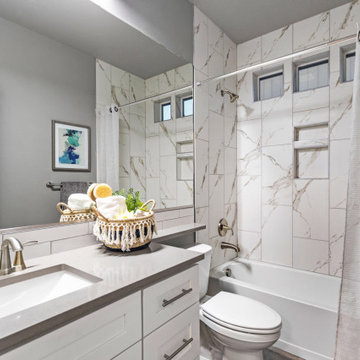
bathroom
This is an example of a mid-sized arts and crafts 3/4 bathroom in Other with shaker cabinets, white cabinets, a drop-in tub, a one-piece toilet, white tile, subway tile, grey walls, vinyl floors, an undermount sink, engineered quartz benchtops, grey floor, grey benchtops, a single vanity and a built-in vanity.
This is an example of a mid-sized arts and crafts 3/4 bathroom in Other with shaker cabinets, white cabinets, a drop-in tub, a one-piece toilet, white tile, subway tile, grey walls, vinyl floors, an undermount sink, engineered quartz benchtops, grey floor, grey benchtops, a single vanity and a built-in vanity.
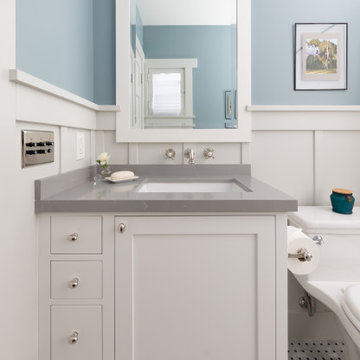
This is an example of a mid-sized arts and crafts master bathroom in Los Angeles with shaker cabinets, white cabinets, a one-piece toilet, white walls, marble floors, an undermount sink, engineered quartz benchtops, white floor, grey benchtops, a single vanity, a built-in vanity and decorative wall panelling.
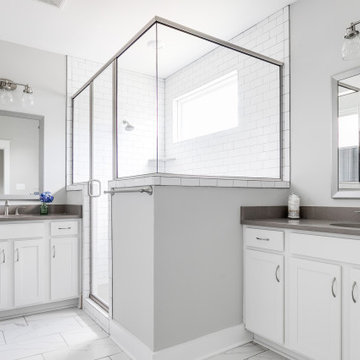
Welcome to 3226 Hanes Avenue in the burgeoning Brookland Park Neighborhood of Richmond’s historic Northside. Designed and built by Richmond Hill Design + Build, this unbelievable rendition of the American Four Square was built to the highest standard, while paying homage to the past and delivering a new floor plan that suits today’s way of life! This home features over 2,400 sq. feet of living space, a wraparound front porch & fenced yard with a patio from which to enjoy the outdoors. A grand foyer greets you and showcases the beautiful oak floors, built in window seat/storage and 1st floor powder room. Through the french doors is a bright office with board and batten wainscoting. The living room features crown molding, glass pocket doors and opens to the kitchen. The kitchen boasts white shaker-style cabinetry, designer light fixtures, granite countertops, pantry, and pass through with view of the dining room addition and backyard. Upstairs are 4 bedrooms, a full bath and laundry area. The master bedroom has a gorgeous en-suite with his/her vanity, tiled shower with glass enclosure and a custom closet. This beautiful home was restored to be enjoyed and stand the test of time.
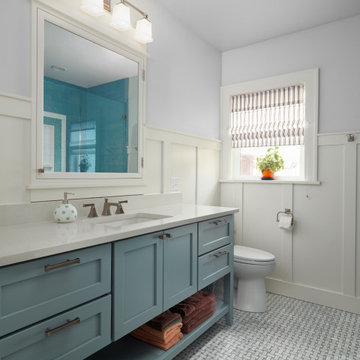
Inspiration for a mid-sized arts and crafts bathroom in Portland with recessed-panel cabinets, blue cabinets, an alcove shower, a two-piece toilet, blue tile, subway tile, grey walls, marble floors, an undermount sink, quartzite benchtops, white floor, a hinged shower door and white benchtops.
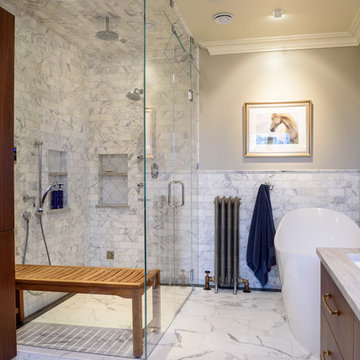
Mid-sized arts and crafts master bathroom in Seattle with flat-panel cabinets, dark wood cabinets, a freestanding tub, a curbless shower, a one-piece toilet, gray tile, white tile, marble, beige walls, porcelain floors, an undermount sink, marble benchtops, white floor, a hinged shower door and white benchtops.
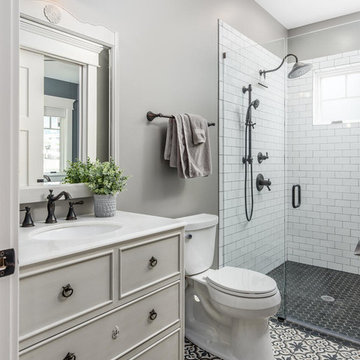
A furniture-style vanity, cement tile and a curbless shower all come together to present a bathroom suitable for any guest--even those with limited mobility.
Arts and Crafts Bathroom Design Ideas
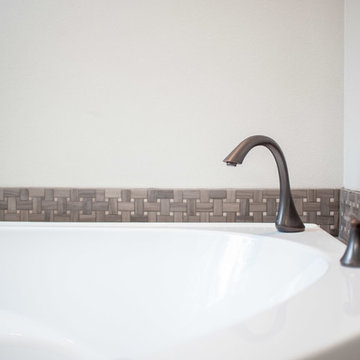
Kayleen Gill
Large arts and crafts master bathroom in Other with shaker cabinets, medium wood cabinets, a drop-in tub, a corner shower, gray tile, porcelain tile, grey walls, porcelain floors, an undermount sink, granite benchtops, grey floor, an open shower and grey benchtops.
Large arts and crafts master bathroom in Other with shaker cabinets, medium wood cabinets, a drop-in tub, a corner shower, gray tile, porcelain tile, grey walls, porcelain floors, an undermount sink, granite benchtops, grey floor, an open shower and grey benchtops.
3