Arts and Crafts Bathroom Design Ideas with an Alcove Shower
Refine by:
Budget
Sort by:Popular Today
1 - 20 of 3,926 photos
Item 1 of 3
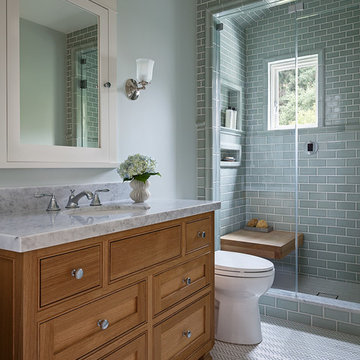
Michele Lee Wilson
Inspiration for a mid-sized arts and crafts 3/4 bathroom in San Francisco with shaker cabinets, medium wood cabinets, an alcove shower, a two-piece toilet, green tile, subway tile, green walls, porcelain floors, an undermount sink, marble benchtops, white floor and a hinged shower door.
Inspiration for a mid-sized arts and crafts 3/4 bathroom in San Francisco with shaker cabinets, medium wood cabinets, an alcove shower, a two-piece toilet, green tile, subway tile, green walls, porcelain floors, an undermount sink, marble benchtops, white floor and a hinged shower door.

2nd Floor shared bathroom with a gorgeous black & white claw-foot tub of Spring Branch. View House Plan THD-1132: https://www.thehousedesigners.com/plan/spring-branch-1132/
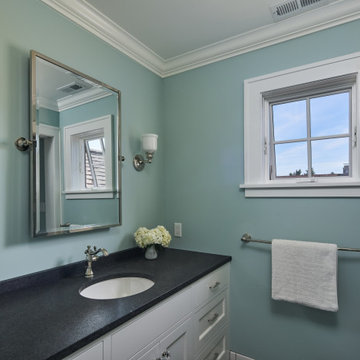
Design ideas for a mid-sized arts and crafts master bathroom in Portland with recessed-panel cabinets, white cabinets, an alcove shower, a one-piece toilet, white tile, subway tile, blue walls, ceramic floors, an undermount sink, engineered quartz benchtops, grey floor, a hinged shower door, black benchtops, a single vanity and a built-in vanity.
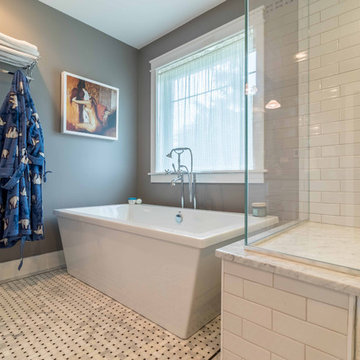
The master bath is a true oasis, with white marble on the floor, countertop and backsplash, in period-appropriate subway and basket-weave patterns. Wall and floor-mounted chrome fixtures at the sink, tub and shower provide vintage charm and contemporary function. Chrome accents are also found in the light fixtures, cabinet hardware and accessories. The heated towel bars and make-up area with lit mirror provide added luxury. Access to the master closet is through the wood 5-panel pocket door.
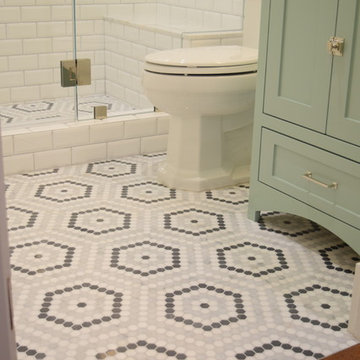
Brittney Krasts
Design ideas for an arts and crafts bathroom in San Diego with shaker cabinets, green cabinets, an alcove shower, a one-piece toilet, white tile, ceramic tile, grey walls, mosaic tile floors, an undermount sink, engineered quartz benchtops, grey floor and a hinged shower door.
Design ideas for an arts and crafts bathroom in San Diego with shaker cabinets, green cabinets, an alcove shower, a one-piece toilet, white tile, ceramic tile, grey walls, mosaic tile floors, an undermount sink, engineered quartz benchtops, grey floor and a hinged shower door.
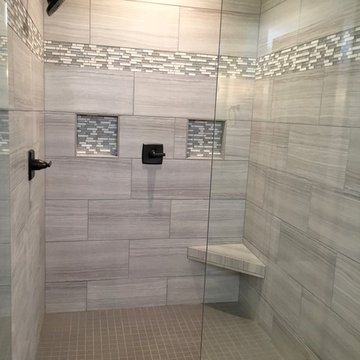
This custom luxurious walk-in tile shower is perfect from head to toe. The different types of tile complement each other and allow one another to stand out. There are built in tile shelves and a built in seat as well. This tile shower is complete with glass doors.
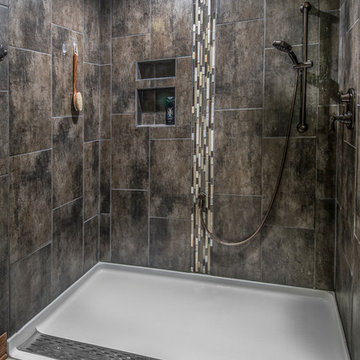
Alan Jackson - Jackson Studios
Wheelchair accessible shower
Photo of a mid-sized arts and crafts master bathroom in Omaha with a drop-in sink, shaker cabinets, medium wood cabinets, granite benchtops, an alcove shower, a two-piece toilet, black tile, ceramic tile, beige walls and ceramic floors.
Photo of a mid-sized arts and crafts master bathroom in Omaha with a drop-in sink, shaker cabinets, medium wood cabinets, granite benchtops, an alcove shower, a two-piece toilet, black tile, ceramic tile, beige walls and ceramic floors.
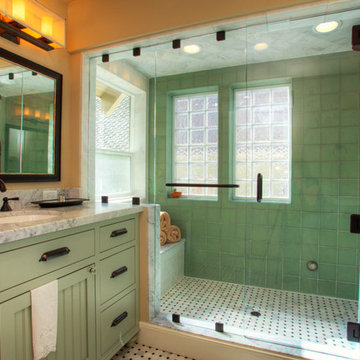
Whole house remodel.
Karan Thompson Photography
Inspiration for an arts and crafts bathroom in Sacramento with an undermount sink, flat-panel cabinets, green cabinets, an alcove shower, green tile, multi-coloured floor and grey benchtops.
Inspiration for an arts and crafts bathroom in Sacramento with an undermount sink, flat-panel cabinets, green cabinets, an alcove shower, green tile, multi-coloured floor and grey benchtops.
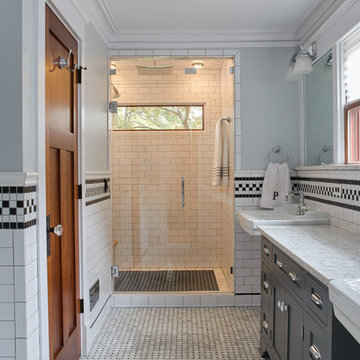
Pond House Master bath with double pedestal sinks and mosaic tile
Gridley Graves
Inspiration for a large arts and crafts master bathroom in Atlanta with furniture-like cabinets, grey cabinets, an alcove shower, black and white tile, subway tile, grey walls, porcelain floors, a pedestal sink, marble benchtops, multi-coloured floor, a hinged shower door, multi-coloured benchtops, a shower seat, a double vanity and a freestanding vanity.
Inspiration for a large arts and crafts master bathroom in Atlanta with furniture-like cabinets, grey cabinets, an alcove shower, black and white tile, subway tile, grey walls, porcelain floors, a pedestal sink, marble benchtops, multi-coloured floor, a hinged shower door, multi-coloured benchtops, a shower seat, a double vanity and a freestanding vanity.
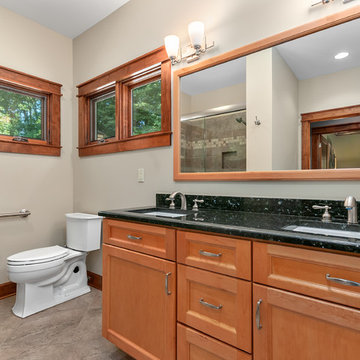
Marilyn Kay
This is an example of a mid-sized arts and crafts 3/4 bathroom in Other with recessed-panel cabinets, medium wood cabinets, an alcove shower, a two-piece toilet, brown tile, beige walls, porcelain floors, an undermount sink, granite benchtops, beige floor, a sliding shower screen and black benchtops.
This is an example of a mid-sized arts and crafts 3/4 bathroom in Other with recessed-panel cabinets, medium wood cabinets, an alcove shower, a two-piece toilet, brown tile, beige walls, porcelain floors, an undermount sink, granite benchtops, beige floor, a sliding shower screen and black benchtops.
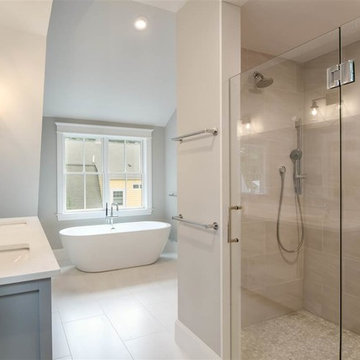
Design ideas for a large arts and crafts master bathroom in Boston with shaker cabinets, grey cabinets, a freestanding tub, an alcove shower, beige tile, porcelain tile, an undermount sink, quartzite benchtops, white floor, a hinged shower door and grey walls.
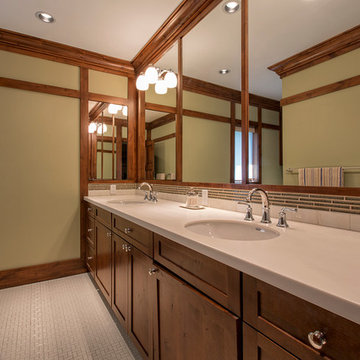
Kurt Johnson
Photo of a mid-sized arts and crafts master bathroom in Omaha with an undermount sink, shaker cabinets, medium wood cabinets, quartzite benchtops, an alcove tub, an alcove shower, a two-piece toilet, beige tile, porcelain tile, green walls and porcelain floors.
Photo of a mid-sized arts and crafts master bathroom in Omaha with an undermount sink, shaker cabinets, medium wood cabinets, quartzite benchtops, an alcove tub, an alcove shower, a two-piece toilet, beige tile, porcelain tile, green walls and porcelain floors.
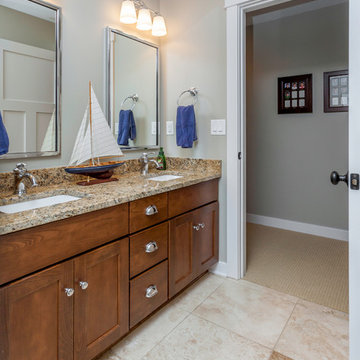
Jake Boyd Photo
Mid-sized arts and crafts kids bathroom in Other with an undermount sink, flat-panel cabinets, medium wood cabinets, granite benchtops, an alcove shower, a one-piece toilet, beige tile, stone slab, grey walls and travertine floors.
Mid-sized arts and crafts kids bathroom in Other with an undermount sink, flat-panel cabinets, medium wood cabinets, granite benchtops, an alcove shower, a one-piece toilet, beige tile, stone slab, grey walls and travertine floors.
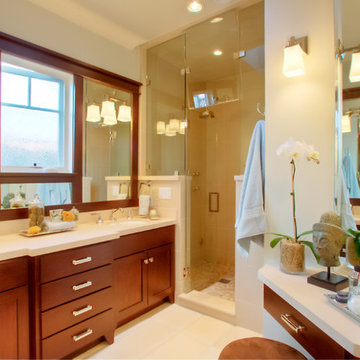
This is an example of a large arts and crafts master bathroom in San Francisco with an undermount sink, shaker cabinets, medium wood cabinets, limestone benchtops, an alcove shower, a one-piece toilet, beige tile, stone tile, beige walls and marble floors.
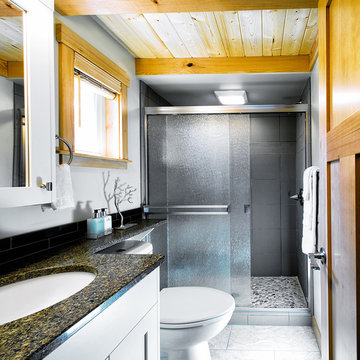
Diane Padys Photography
Inspiration for a small arts and crafts 3/4 bathroom in Seattle with an undermount sink, shaker cabinets, white cabinets, engineered quartz benchtops, an alcove shower, a one-piece toilet, black tile, glass tile, grey walls and porcelain floors.
Inspiration for a small arts and crafts 3/4 bathroom in Seattle with an undermount sink, shaker cabinets, white cabinets, engineered quartz benchtops, an alcove shower, a one-piece toilet, black tile, glass tile, grey walls and porcelain floors.
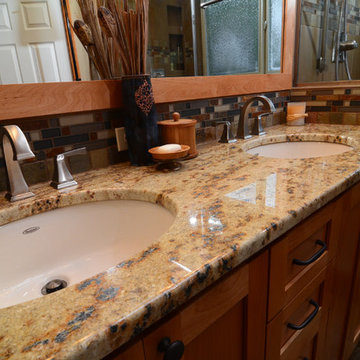
A rarely used bathtub took up valuable space in this small master bathroom. We removed this obvious problem by creative a studding oversized shower in its place.
Photo by Vern Uyetake
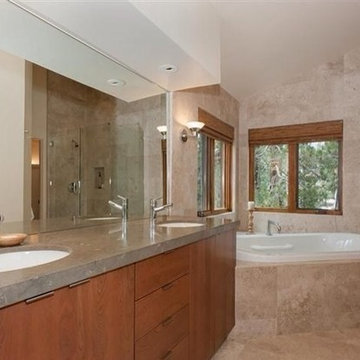
This is an example of a large arts and crafts bathroom in San Francisco with flat-panel cabinets, medium wood cabinets, a corner tub, an alcove shower, a two-piece toilet, multi-coloured tile, limestone, beige walls, limestone floors, an undermount sink, granite benchtops, beige floor and a hinged shower door.
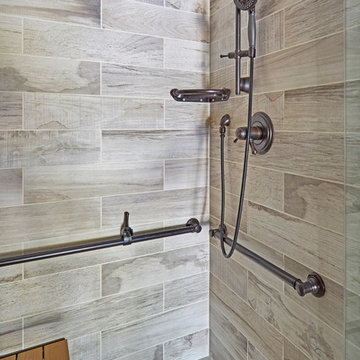
This project was completed for clients who wanted a comfortable, accessible 1ST floor bathroom for their grown daughter to use during visits to their home as well as a nicely-appointed space for any guest. Their daughter has some accessibility challenges so the bathroom was also designed with that in mind.
The original space worked fairly well in some ways, but we were able to tweak a few features to make the space even easier to maneuver through. We started by making the entry to the shower flush so that there is no curb to step over. In addition, although there was an existing oversized seat in the shower, it was way too deep and not comfortable to sit on and just wasted space. We made the shower a little smaller and then provided a fold down teak seat that is slip resistant, warm and comfortable to sit on and can flip down only when needed. Thus we were able to create some additional storage by way of open shelving to the left of the shower area. The open shelving matches the wood vanity and allows a spot for the homeowners to display heirlooms as well as practical storage for things like towels and other bath necessities.
We carefully measured all the existing heights and locations of countertops, toilet seat, and grab bars to make sure that we did not undo the things that were already working well. We added some additional hidden grab bars or “grabcessories” at the toilet paper holder and shower shelf for an extra layer of assurance. Large format, slip-resistant floor tile was added eliminating as many grout lines as possible making the surface less prone to tripping. We used a wood look tile as an accent on the walls, and open storage in the vanity allowing for easy access for clean towels. Bronze fixtures and frameless glass shower doors add an elegant yet homey feel that was important for the homeowner. A pivot mirror allows adjustability for different users.
If you are interested in designing a bathroom featuring “Living In Place” or accessibility features, give us a call to find out more. Susan Klimala, CKBD, is a Certified Aging In Place Specialist (CAPS) and particularly enjoys helping her clients with unique needs in the context of beautifully designed spaces.
Designed by: Susan Klimala, CKD, CBD
Photography by: Michael Alan Kaskel
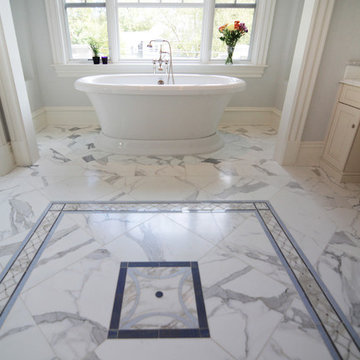
Galileo Group - Designer
Photo of an expansive arts and crafts master bathroom in DC Metro with recessed-panel cabinets, white cabinets, a freestanding tub, an alcove shower, white tile, stone tile, white walls and marble floors.
Photo of an expansive arts and crafts master bathroom in DC Metro with recessed-panel cabinets, white cabinets, a freestanding tub, an alcove shower, white tile, stone tile, white walls and marble floors.
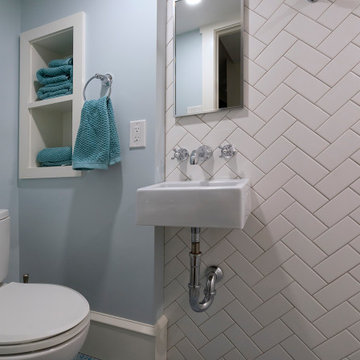
This powder blue and white basement bathroom is crisp and clean with white subway tile in a herringbone pattern on its walls and blue penny round floor tiles. The shower also has white subway wall tiles in a herringbone pattern and blue penny round floor tiles. Enclosing the shower floor is marble sill. The nook with shelving provides storage.
What started as an addition project turned into a full house remodel in this Modern Craftsman home in Narberth, PA. The addition included the creation of a sitting room, family room, mudroom and third floor. As we moved to the rest of the home, we designed and built a custom staircase to connect the family room to the existing kitchen. We laid red oak flooring with a mahogany inlay throughout house. Another central feature of this is home is all the built-in storage. We used or created every nook for seating and storage throughout the house, as you can see in the family room, dining area, staircase landing, bedroom and bathrooms. Custom wainscoting and trim are everywhere you look, and gives a clean, polished look to this warm house.
Rudloff Custom Builders has won Best of Houzz for Customer Service in 2014, 2015 2016, 2017 and 2019. We also were voted Best of Design in 2016, 2017, 2018, 2019 which only 2% of professionals receive. Rudloff Custom Builders has been featured on Houzz in their Kitchen of the Week, What to Know About Using Reclaimed Wood in the Kitchen as well as included in their Bathroom WorkBook article. We are a full service, certified remodeling company that covers all of the Philadelphia suburban area. This business, like most others, developed from a friendship of young entrepreneurs who wanted to make a difference in their clients’ lives, one household at a time. This relationship between partners is much more than a friendship. Edward and Stephen Rudloff are brothers who have renovated and built custom homes together paying close attention to detail. They are carpenters by trade and understand concept and execution. Rudloff Custom Builders will provide services for you with the highest level of professionalism, quality, detail, punctuality and craftsmanship, every step of the way along our journey together.
Specializing in residential construction allows us to connect with our clients early in the design phase to ensure that every detail is captured as you imagined. One stop shopping is essentially what you will receive with Rudloff Custom Builders from design of your project to the construction of your dreams, executed by on-site project managers and skilled craftsmen. Our concept: envision our client’s ideas and make them a reality. Our mission: CREATING LIFETIME RELATIONSHIPS BUILT ON TRUST AND INTEGRITY.
Photo Credit: Linda McManus Images
Arts and Crafts Bathroom Design Ideas with an Alcove Shower
1