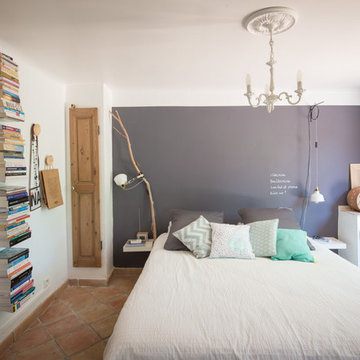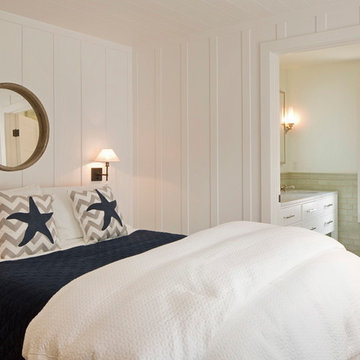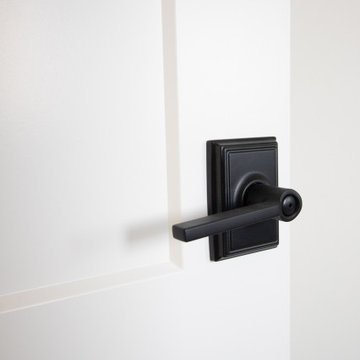Arts and Crafts Bedroom Design Ideas
Refine by:
Budget
Sort by:Popular Today
121 - 140 of 25,408 photos
Item 1 of 2
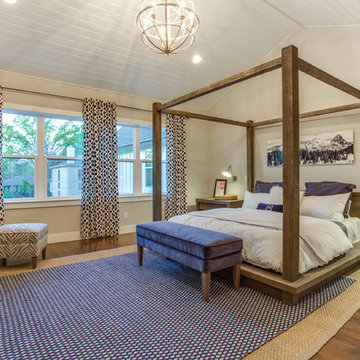
Shoot 2 Sell
Design ideas for a large arts and crafts master bedroom in Dallas with medium hardwood floors, beige walls and no fireplace.
Design ideas for a large arts and crafts master bedroom in Dallas with medium hardwood floors, beige walls and no fireplace.
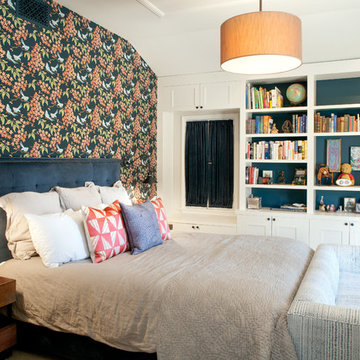
This is an example of an arts and crafts bedroom in Los Angeles with light hardwood floors and no fireplace.
Find the right local pro for your project
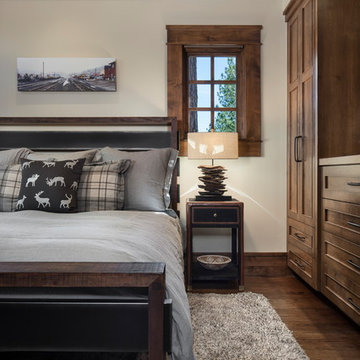
Design ideas for a large arts and crafts guest bedroom in Sacramento with beige walls, dark hardwood floors and brown floor.
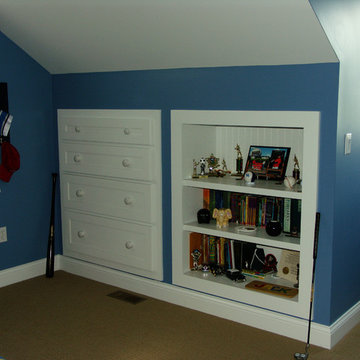
This is an example of a mid-sized arts and crafts guest bedroom in Other with blue walls and carpet.
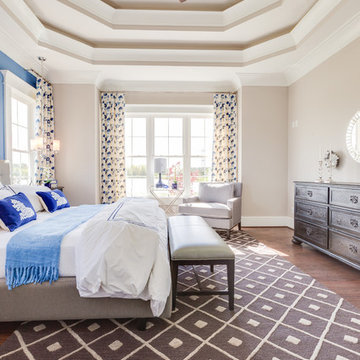
Design ideas for an arts and crafts bedroom in Other.
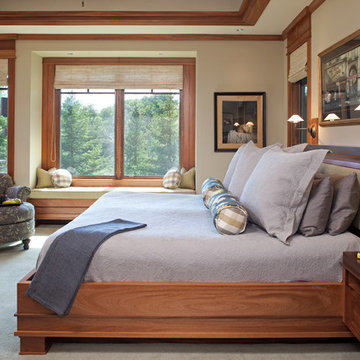
Builder: John Kraemer & Sons | Architect: SKD Architects | Photography: Landmark Photography | Landscaping: TOPO LLC
Photo of an arts and crafts master bedroom in Minneapolis with beige walls and carpet.
Photo of an arts and crafts master bedroom in Minneapolis with beige walls and carpet.
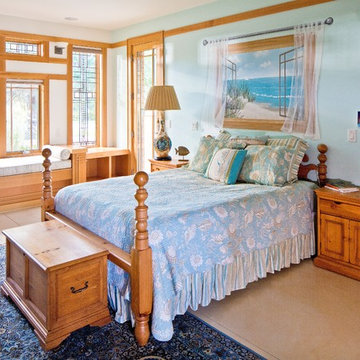
Porchfront Homes
Design ideas for a mid-sized arts and crafts guest bedroom in Denver with blue walls, concrete floors and no fireplace.
Design ideas for a mid-sized arts and crafts guest bedroom in Denver with blue walls, concrete floors and no fireplace.
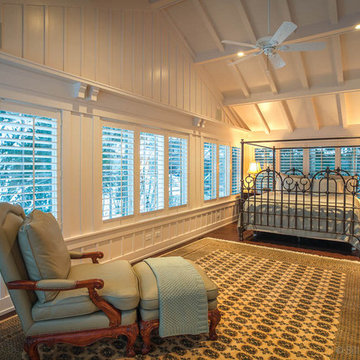
A secluded "Sleeping Porch" at the rear of the house. Originally designed to be a room for all the grandkids to sleep in, the children of our client ended up taking it for themselves.
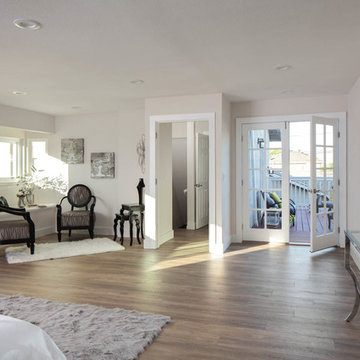
Baron Construction & Remodeling Co.
San Jose Complete Interior Home Remodel
Kitchen and Bathroom Design & Remodel
Living Room & Interior Design Remodel
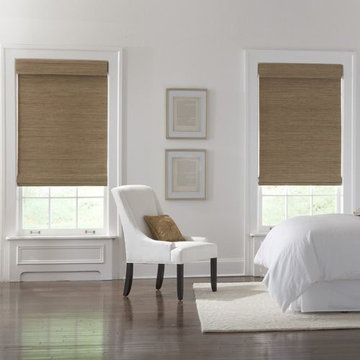
Natural Woven Shades with white bedroom paint, bedding decor * decor highlight the beautiful Craftsman style windows.
Design ideas for a mid-sized arts and crafts master bedroom in San Diego with white walls, dark hardwood floors, no fireplace and brown floor.
Design ideas for a mid-sized arts and crafts master bedroom in San Diego with white walls, dark hardwood floors, no fireplace and brown floor.
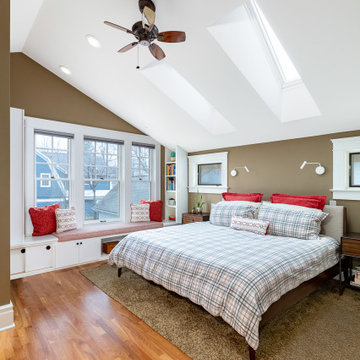
The new primary suite is spacious due to the clever layout, vaulted white ceiling, skylights and large windows. There is a charming nook with an in-build window seat with storage underneath, and built-in bookshelves on either side. Movable reading lights above the bed aid in making this a space the homeowners won't want to leave! The wall color is CSP-260 Taupe Fedora from Benjamin moore.
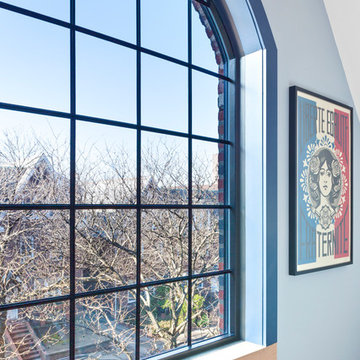
Pixie Interiors
Design ideas for an expansive arts and crafts master bedroom in New York with blue walls, light hardwood floors, no fireplace and brown floor.
Design ideas for an expansive arts and crafts master bedroom in New York with blue walls, light hardwood floors, no fireplace and brown floor.
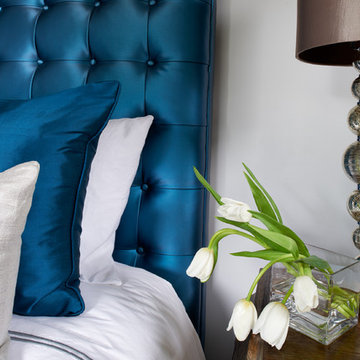
We took the design to a sexy and glamorous level with a tufted turquoise headboard and coordinating drum light.
This is an example of a mid-sized arts and crafts master bedroom in Denver with grey walls, carpet, no fireplace and multi-coloured floor.
This is an example of a mid-sized arts and crafts master bedroom in Denver with grey walls, carpet, no fireplace and multi-coloured floor.
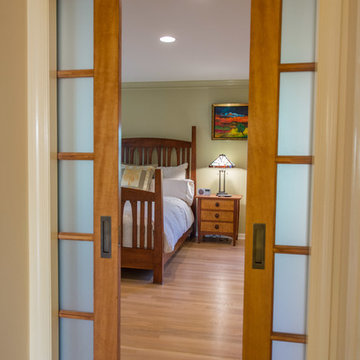
Our clients wished to remodel their master bedroom and bath to accommodate their changing mobility challenges. They expressed the importance of maximizing functionality to allow accessibility in a space that was elegant, refined and felt like home. We crafted a design plan that included converting two smaller bedrooms, a small bath and walk-in closet into a spacious master suite with a wheelchair accessible bathroom and three closets.
Custom, double pocket doors invite you into the 25-foot wide, light-filled bedroom with generous floor space to maneuver around the bed and furniture. Hardwood floors, recessed lighting and window views to the owner’s gardens make this bedroom particularly warm and inviting.
In the bathroom, the 5×7 roll-in shower features natural marble tile with a custom rug pattern. There’s also a new, accessible sink and vanity with plenty of storage. Wider hallways and pocket doors were installed throughout as well as a completely updated seated chairlift that allows access from the garage to the second floor. Altogether, it’s a beautiful space where the homeowners can comfortably live for years to come.
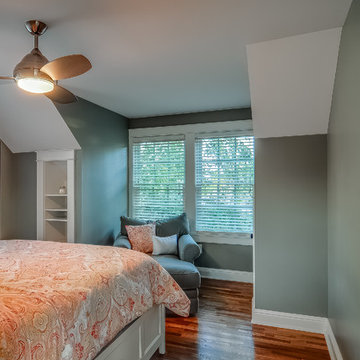
Garrett Buell
Photo of a small arts and crafts guest bedroom in Nashville with grey walls and medium hardwood floors.
Photo of a small arts and crafts guest bedroom in Nashville with grey walls and medium hardwood floors.
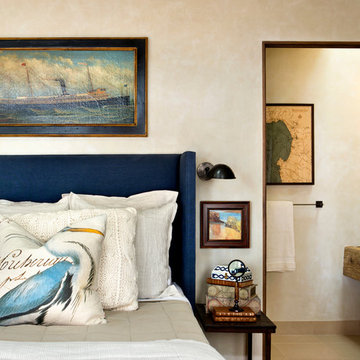
Photo of a mid-sized arts and crafts guest bedroom in San Francisco with beige walls, medium hardwood floors and brown floor.
Arts and Crafts Bedroom Design Ideas
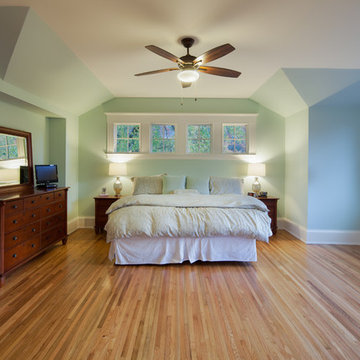
contractor: Stirling Group, Charlotte, NC
architect: Studio H Design, Charlotte, NC
photography: Sterling E. Stevens Design Photo, Raleigh, NC
engineering: Intelligent Design Engineering, Charlotte, NC
7
