All Ceiling Designs Arts and Crafts Bedroom Design Ideas
Refine by:
Budget
Sort by:Popular Today
1 - 20 of 338 photos
Item 1 of 3
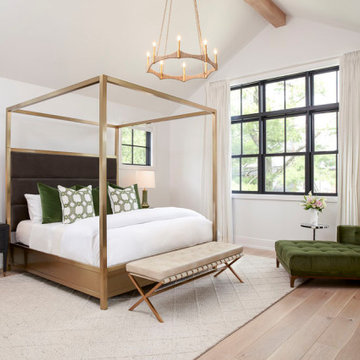
Large arts and crafts master bedroom in Detroit with white walls, light hardwood floors and exposed beam.
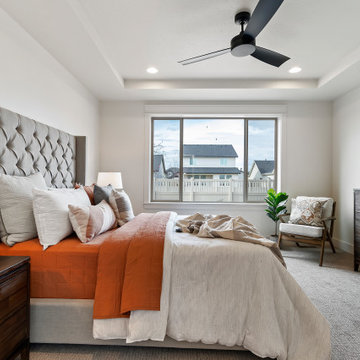
MOVE IN READY with Staging Scheduled for Feb 16th! The Hayward is an exciting new and affordable single-level design, full of quality amenities that uphold Berkeley's mantra of MORE THOUGHT PER SQ.FT! The floor plan features 2 additional bedrooms separated from the Primary suite, a Great Room showcasing gorgeous high ceilings, in an open-living design AND 2 1/2 Car garage (33' deep). Warm and welcoming interiors, rich, wood-toned cabinets and glossy & textural tiles lend to a comforting surround. Bosch Appliances, Artisan Light Fixtures and abundant windows create spaces that are light and inviting for every lifestyle! Community common area/walkway adjacent to backyard creates additional privacy! Photos and iGuide are similar. Actual finishes may vary. As of 1/20/24 the home is in the flooring/tile stage of construction.
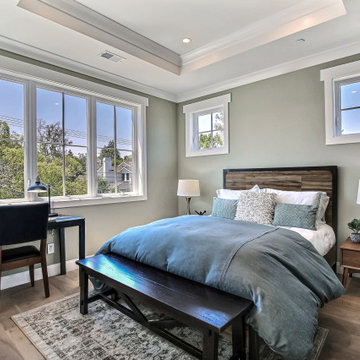
Craftsman Style Residence New Construction 2021
3000 square feet, 4 Bedroom, 3-1/2 Baths
Photo of a mid-sized arts and crafts guest bedroom in San Francisco with grey walls, medium hardwood floors, grey floor and recessed.
Photo of a mid-sized arts and crafts guest bedroom in San Francisco with grey walls, medium hardwood floors, grey floor and recessed.

This 2-story home includes a 3- car garage with mudroom entry, an inviting front porch with decorative posts, and a screened-in porch. The home features an open floor plan with 10’ ceilings on the 1st floor and impressive detailing throughout. A dramatic 2-story ceiling creates a grand first impression in the foyer, where hardwood flooring extends into the adjacent formal dining room elegant coffered ceiling accented by craftsman style wainscoting and chair rail. Just beyond the Foyer, the great room with a 2-story ceiling, the kitchen, breakfast area, and hearth room share an open plan. The spacious kitchen includes that opens to the breakfast area, quartz countertops with tile backsplash, stainless steel appliances, attractive cabinetry with crown molding, and a corner pantry. The connecting hearth room is a cozy retreat that includes a gas fireplace with stone surround and shiplap. The floor plan also includes a study with French doors and a convenient bonus room for additional flexible living space. The first-floor owner’s suite boasts an expansive closet, and a private bathroom with a shower, freestanding tub, and double bowl vanity. On the 2nd floor is a versatile loft area overlooking the great room, 2 full baths, and 3 bedrooms with spacious closets.
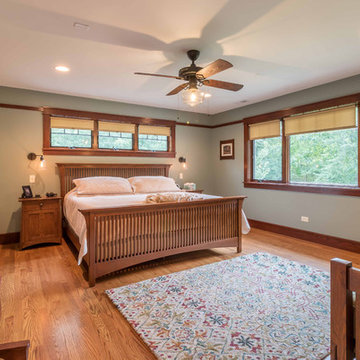
The master Bedroom is spacious without being over-sized. Space is included for a small seating area, and clear access to the large windows facing the yard and deck below. Triple awning transom windows over the bed provide morning sunshine. The trim details throughout the home are continued into the bedroom at the floor, windows, doors and a simple picture rail near the ceiling line.
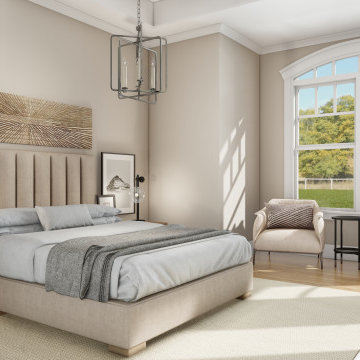
Luxurious master bedroom of L'Attesa Di Vita II. View our Best-Selling Plan THD-1074: https://www.thehousedesigners.com/plan/lattesa-di-vita-ii-1074/
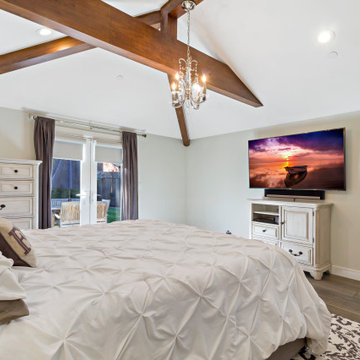
New Master Bedroom addition with hand carved exposed beams.
Mid-sized arts and crafts master bedroom in San Francisco with grey walls, dark hardwood floors, brown floor and vaulted.
Mid-sized arts and crafts master bedroom in San Francisco with grey walls, dark hardwood floors, brown floor and vaulted.
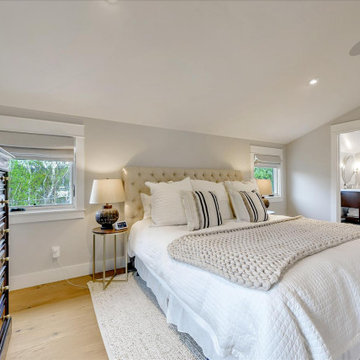
Placing the bed against the low wall creates a sense of coziness beneath the cathedral ceiling.
Photo of a mid-sized arts and crafts guest bedroom in San Francisco with grey walls, medium hardwood floors, brown floor and vaulted.
Photo of a mid-sized arts and crafts guest bedroom in San Francisco with grey walls, medium hardwood floors, brown floor and vaulted.
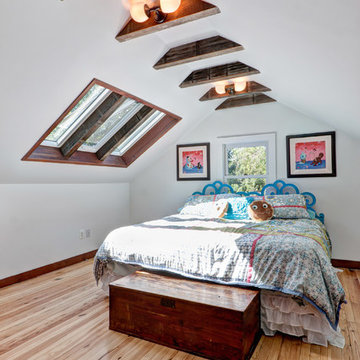
Bedroom
Robert Hornak Photography
Photo of an arts and crafts bedroom in Philadelphia with white walls and light hardwood floors.
Photo of an arts and crafts bedroom in Philadelphia with white walls and light hardwood floors.
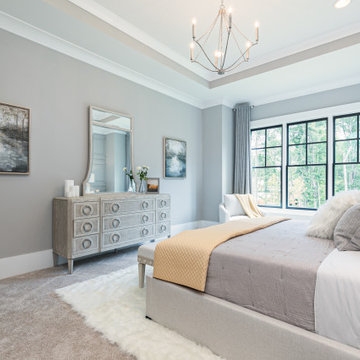
Owners bedroom
Inspiration for a mid-sized arts and crafts master bedroom in Atlanta with grey walls, carpet, multi-coloured floor, recessed and wood walls.
Inspiration for a mid-sized arts and crafts master bedroom in Atlanta with grey walls, carpet, multi-coloured floor, recessed and wood walls.
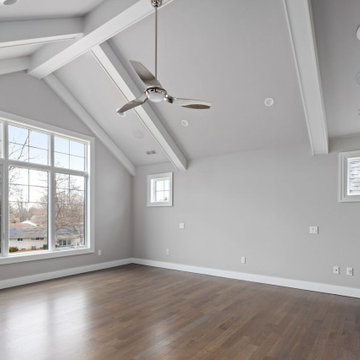
Cathedral ceilings with beautiiful white wood beams are the focal point of this spacious master bedroom.
Photo of an arts and crafts bedroom in Detroit with grey walls, medium hardwood floors and vaulted.
Photo of an arts and crafts bedroom in Detroit with grey walls, medium hardwood floors and vaulted.
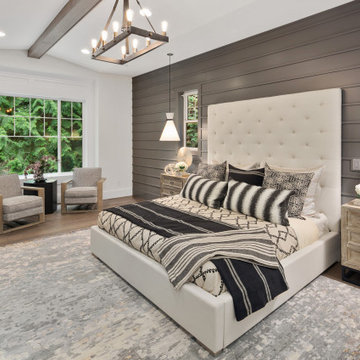
Master suite coffee bar and built-ins featuring a prep sink and under counter beverage cooler.
Large arts and crafts master bedroom in Seattle with white walls, medium hardwood floors, brown floor, exposed beam and panelled walls.
Large arts and crafts master bedroom in Seattle with white walls, medium hardwood floors, brown floor, exposed beam and panelled walls.
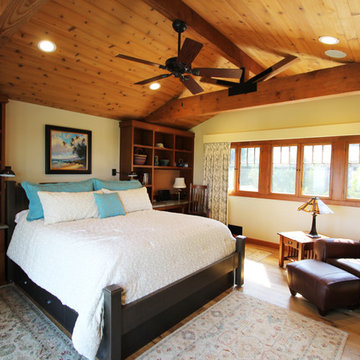
Inspiration for a mid-sized arts and crafts guest bedroom in Los Angeles with white walls and exposed beam.
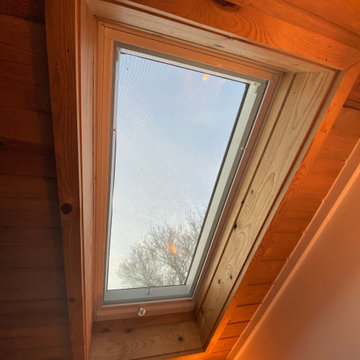
Interior and Exterior Renovations to existing HGTV featured Tiny Home. We modified the exterior paint color theme and painted the interior of the tiny home to give it a fresh look. The interior of the tiny home has been decorated and furnished for use as an AirBnb space. Outdoor features a new custom built deck and hot tub space.
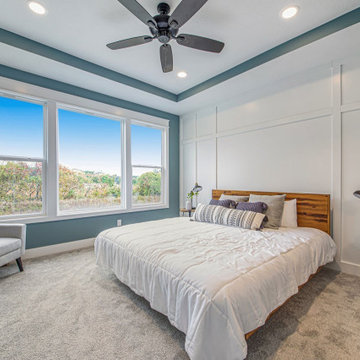
Photo of a large arts and crafts master bedroom in Grand Rapids with carpet, recessed and decorative wall panelling.
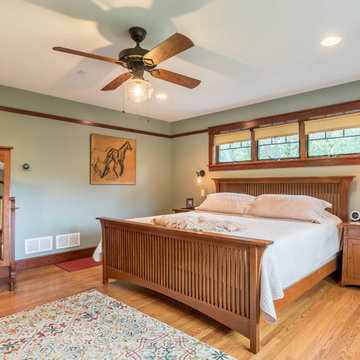
The master Bedroom is spacious without being over-sized. Space is included for a small seating area, and clear access to the large windows facing the yard and deck below. Triple awning transom windows over the bed provide morning sunshine. The trim details throughout the home are continued into the bedroom at the floor, windows, doors and a simple picture rail near the ceiling line.
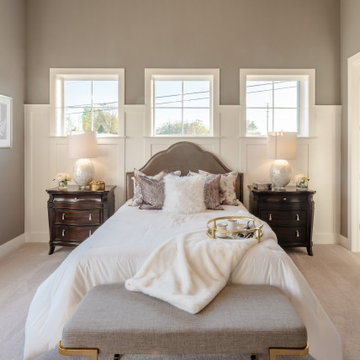
This 2-story home includes a 3- car garage with mudroom entry, an inviting front porch with decorative posts, and a screened-in porch. The home features an open floor plan with 10’ ceilings on the 1st floor and impressive detailing throughout. A dramatic 2-story ceiling creates a grand first impression in the foyer, where hardwood flooring extends into the adjacent formal dining room elegant coffered ceiling accented by craftsman style wainscoting and chair rail. Just beyond the Foyer, the great room with a 2-story ceiling, the kitchen, breakfast area, and hearth room share an open plan. The spacious kitchen includes that opens to the breakfast area, quartz countertops with tile backsplash, stainless steel appliances, attractive cabinetry with crown molding, and a corner pantry. The connecting hearth room is a cozy retreat that includes a gas fireplace with stone surround and shiplap. The floor plan also includes a study with French doors and a convenient bonus room for additional flexible living space. The first-floor owner’s suite boasts an expansive closet, and a private bathroom with a shower, freestanding tub, and double bowl vanity. On the 2nd floor is a versatile loft area overlooking the great room, 2 full baths, and 3 bedrooms with spacious closets.
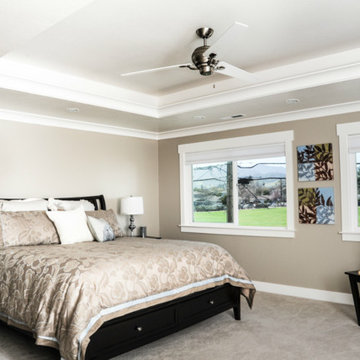
Master Suite with coffered ceiling
Inspiration for a mid-sized arts and crafts master bedroom in San Francisco with brown walls, carpet, a standard fireplace, a tile fireplace surround, beige floor and coffered.
Inspiration for a mid-sized arts and crafts master bedroom in San Francisco with brown walls, carpet, a standard fireplace, a tile fireplace surround, beige floor and coffered.
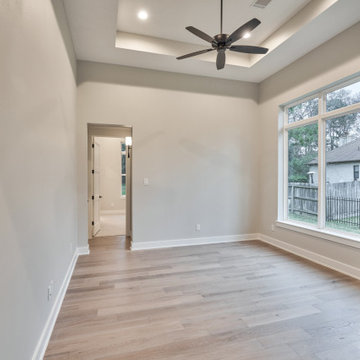
This is an example of a mid-sized arts and crafts guest bedroom in Houston with beige walls, medium hardwood floors, brown floor and coffered.
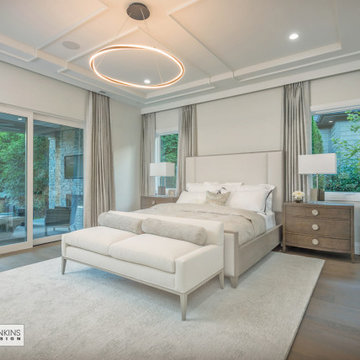
Owner's suite with slider access to the covered patio.
Design ideas for a large arts and crafts master bedroom in Other with beige walls, medium hardwood floors, no fireplace, beige floor and coffered.
Design ideas for a large arts and crafts master bedroom in Other with beige walls, medium hardwood floors, no fireplace, beige floor and coffered.
All Ceiling Designs Arts and Crafts Bedroom Design Ideas
1