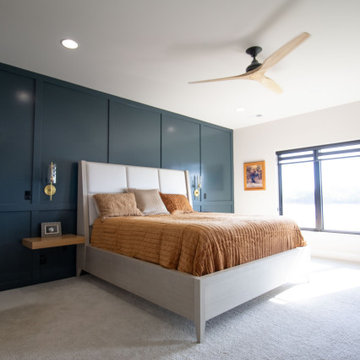Arts and Crafts Bedroom Design Ideas with Decorative Wall Panelling
Refine by:
Budget
Sort by:Popular Today
1 - 20 of 32 photos
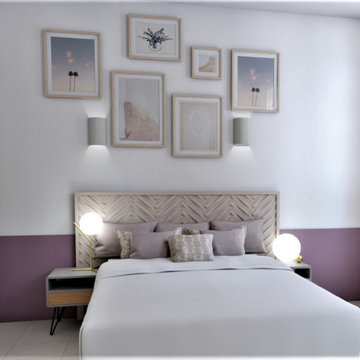
Photo of a mid-sized arts and crafts master bedroom in Toulouse with purple walls, a standard fireplace, a stone fireplace surround, white floor and decorative wall panelling.

This 2-story home includes a 3- car garage with mudroom entry, an inviting front porch with decorative posts, and a screened-in porch. The home features an open floor plan with 10’ ceilings on the 1st floor and impressive detailing throughout. A dramatic 2-story ceiling creates a grand first impression in the foyer, where hardwood flooring extends into the adjacent formal dining room elegant coffered ceiling accented by craftsman style wainscoting and chair rail. Just beyond the Foyer, the great room with a 2-story ceiling, the kitchen, breakfast area, and hearth room share an open plan. The spacious kitchen includes that opens to the breakfast area, quartz countertops with tile backsplash, stainless steel appliances, attractive cabinetry with crown molding, and a corner pantry. The connecting hearth room is a cozy retreat that includes a gas fireplace with stone surround and shiplap. The floor plan also includes a study with French doors and a convenient bonus room for additional flexible living space. The first-floor owner’s suite boasts an expansive closet, and a private bathroom with a shower, freestanding tub, and double bowl vanity. On the 2nd floor is a versatile loft area overlooking the great room, 2 full baths, and 3 bedrooms with spacious closets.
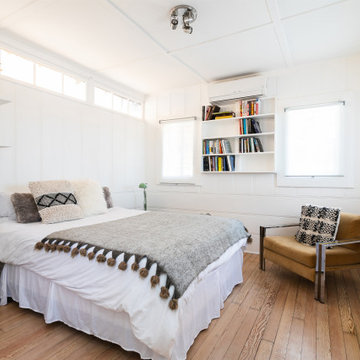
Inspiration for a mid-sized arts and crafts master bedroom in Los Angeles with white walls, light hardwood floors, beige floor and decorative wall panelling.
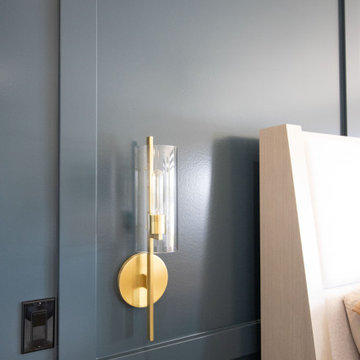
Inspiration for an arts and crafts master bedroom in Omaha with carpet and decorative wall panelling.
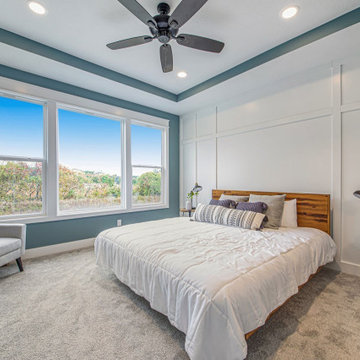
Photo of a large arts and crafts master bedroom in Grand Rapids with carpet, recessed and decorative wall panelling.
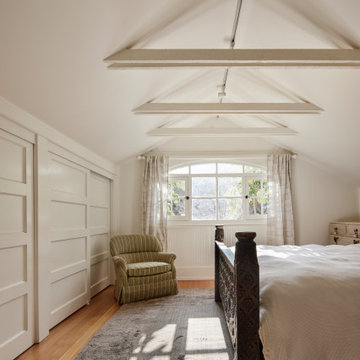
Bedroom with exposed joists
This is an example of a mid-sized arts and crafts master bedroom in Los Angeles with white walls, light hardwood floors, no fireplace, beige floor, exposed beam and decorative wall panelling.
This is an example of a mid-sized arts and crafts master bedroom in Los Angeles with white walls, light hardwood floors, no fireplace, beige floor, exposed beam and decorative wall panelling.
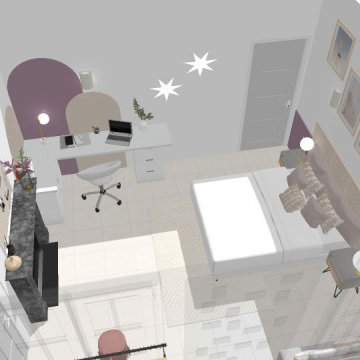
Photo of a mid-sized arts and crafts master bedroom in Toulouse with purple walls, a standard fireplace, a stone fireplace surround, white floor and decorative wall panelling.
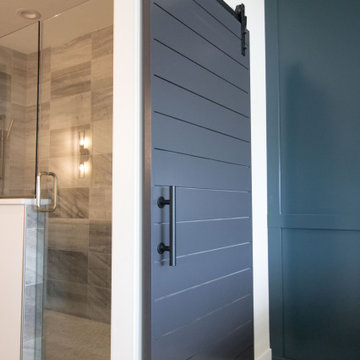
This is an example of an arts and crafts master bedroom in Omaha with carpet and decorative wall panelling.
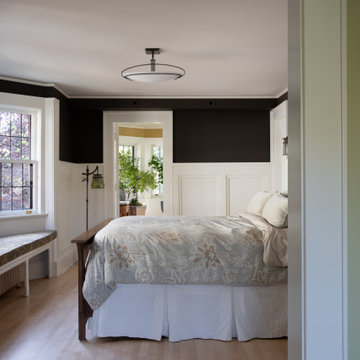
Large arts and crafts master bedroom in Minneapolis with brown walls, light hardwood floors, brown floor and decorative wall panelling.
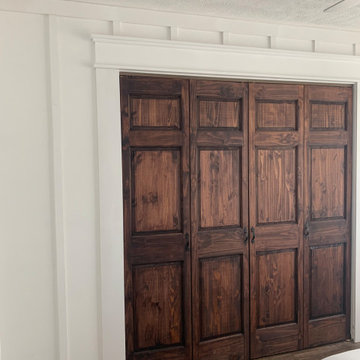
Photo of an arts and crafts master bedroom in New York with white walls, medium hardwood floors and decorative wall panelling.
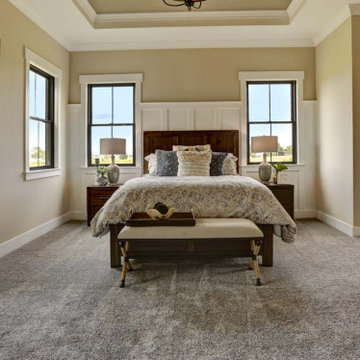
This charming 2-story craftsman style home includes a welcoming front porch, lofty 10’ ceilings, a 2-car front load garage, and two additional bedrooms and a loft on the 2nd level. To the front of the home is a convenient dining room the ceiling is accented by a decorative beam detail. Stylish hardwood flooring extends to the main living areas. The kitchen opens to the breakfast area and includes quartz countertops with tile backsplash, crown molding, and attractive cabinetry. The great room includes a cozy 2 story gas fireplace featuring stone surround and box beam mantel. The sunny great room also provides sliding glass door access to the screened in deck. The owner’s suite with elegant tray ceiling includes a private bathroom with double bowl vanity, 5’ tile shower, and oversized closet.
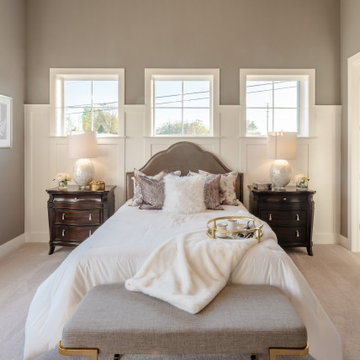
This 2-story home includes a 3- car garage with mudroom entry, an inviting front porch with decorative posts, and a screened-in porch. The home features an open floor plan with 10’ ceilings on the 1st floor and impressive detailing throughout. A dramatic 2-story ceiling creates a grand first impression in the foyer, where hardwood flooring extends into the adjacent formal dining room elegant coffered ceiling accented by craftsman style wainscoting and chair rail. Just beyond the Foyer, the great room with a 2-story ceiling, the kitchen, breakfast area, and hearth room share an open plan. The spacious kitchen includes that opens to the breakfast area, quartz countertops with tile backsplash, stainless steel appliances, attractive cabinetry with crown molding, and a corner pantry. The connecting hearth room is a cozy retreat that includes a gas fireplace with stone surround and shiplap. The floor plan also includes a study with French doors and a convenient bonus room for additional flexible living space. The first-floor owner’s suite boasts an expansive closet, and a private bathroom with a shower, freestanding tub, and double bowl vanity. On the 2nd floor is a versatile loft area overlooking the great room, 2 full baths, and 3 bedrooms with spacious closets.
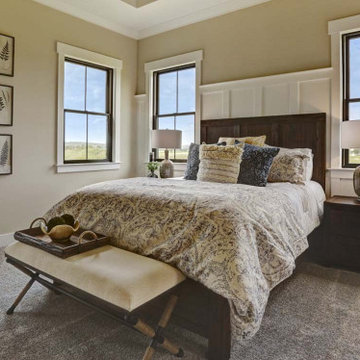
This charming 2-story craftsman style home includes a welcoming front porch, lofty 10’ ceilings, a 2-car front load garage, and two additional bedrooms and a loft on the 2nd level. To the front of the home is a convenient dining room the ceiling is accented by a decorative beam detail. Stylish hardwood flooring extends to the main living areas. The kitchen opens to the breakfast area and includes quartz countertops with tile backsplash, crown molding, and attractive cabinetry. The great room includes a cozy 2 story gas fireplace featuring stone surround and box beam mantel. The sunny great room also provides sliding glass door access to the screened in deck. The owner’s suite with elegant tray ceiling includes a private bathroom with double bowl vanity, 5’ tile shower, and oversized closet.
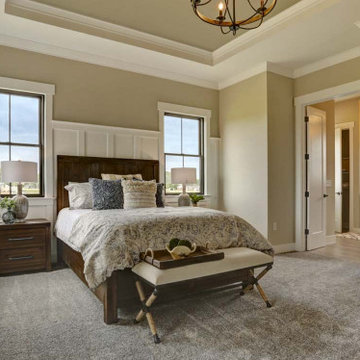
This charming 2-story craftsman style home includes a welcoming front porch, lofty 10’ ceilings, a 2-car front load garage, and two additional bedrooms and a loft on the 2nd level. To the front of the home is a convenient dining room the ceiling is accented by a decorative beam detail. Stylish hardwood flooring extends to the main living areas. The kitchen opens to the breakfast area and includes quartz countertops with tile backsplash, crown molding, and attractive cabinetry. The great room includes a cozy 2 story gas fireplace featuring stone surround and box beam mantel. The sunny great room also provides sliding glass door access to the screened in deck. The owner’s suite with elegant tray ceiling includes a private bathroom with double bowl vanity, 5’ tile shower, and oversized closet.
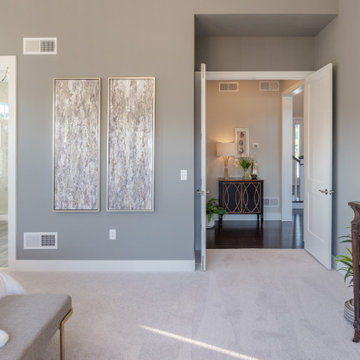
This 2-story home includes a 3- car garage with mudroom entry, an inviting front porch with decorative posts, and a screened-in porch. The home features an open floor plan with 10’ ceilings on the 1st floor and impressive detailing throughout. A dramatic 2-story ceiling creates a grand first impression in the foyer, where hardwood flooring extends into the adjacent formal dining room elegant coffered ceiling accented by craftsman style wainscoting and chair rail. Just beyond the Foyer, the great room with a 2-story ceiling, the kitchen, breakfast area, and hearth room share an open plan. The spacious kitchen includes that opens to the breakfast area, quartz countertops with tile backsplash, stainless steel appliances, attractive cabinetry with crown molding, and a corner pantry. The connecting hearth room is a cozy retreat that includes a gas fireplace with stone surround and shiplap. The floor plan also includes a study with French doors and a convenient bonus room for additional flexible living space. The first-floor owner’s suite boasts an expansive closet, and a private bathroom with a shower, freestanding tub, and double bowl vanity. On the 2nd floor is a versatile loft area overlooking the great room, 2 full baths, and 3 bedrooms with spacious closets.
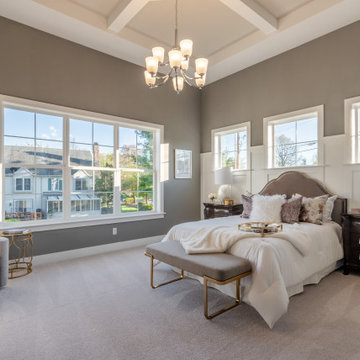
This 2-story home includes a 3- car garage with mudroom entry, an inviting front porch with decorative posts, and a screened-in porch. The home features an open floor plan with 10’ ceilings on the 1st floor and impressive detailing throughout. A dramatic 2-story ceiling creates a grand first impression in the foyer, where hardwood flooring extends into the adjacent formal dining room elegant coffered ceiling accented by craftsman style wainscoting and chair rail. Just beyond the Foyer, the great room with a 2-story ceiling, the kitchen, breakfast area, and hearth room share an open plan. The spacious kitchen includes that opens to the breakfast area, quartz countertops with tile backsplash, stainless steel appliances, attractive cabinetry with crown molding, and a corner pantry. The connecting hearth room is a cozy retreat that includes a gas fireplace with stone surround and shiplap. The floor plan also includes a study with French doors and a convenient bonus room for additional flexible living space. The first-floor owner’s suite boasts an expansive closet, and a private bathroom with a shower, freestanding tub, and double bowl vanity. On the 2nd floor is a versatile loft area overlooking the great room, 2 full baths, and 3 bedrooms with spacious closets.
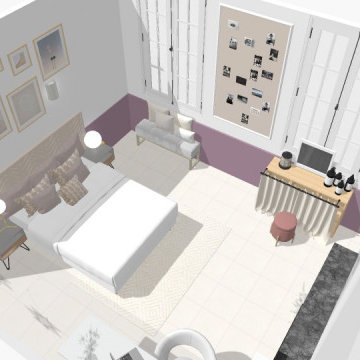
Design ideas for a mid-sized arts and crafts master bedroom in Toulouse with purple walls, a standard fireplace, a stone fireplace surround, white floor and decorative wall panelling.
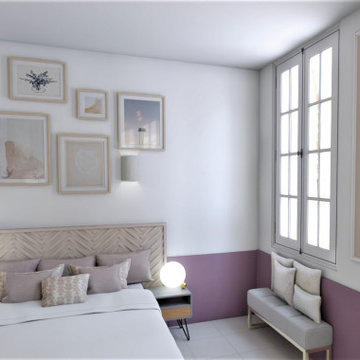
Imaginer une décoration dans les couleurs de mauve & violet pour une jeune fille
J'ai d'abord travaillée sur la planche de style afin de valider avec ma jeune cliente ses envies
Quand celle ci fut validée, j'ai donc modélisé en 3D sa future chambre, avec l'ajout d'une tête de lit en bois peinte en beige, un joli mur de cadres dans les tons mauve, et la création d'un bureau d'angles avec des caissons ikea et des planches de sapin patinés en blanc.
J'ai également préconisé de peindre le soubassement avec les moulures déjà existantes dans un beau violet afin de rythmer la pièce et la rendre plus cossue.
Ma cliente , étant ado, a besoin d'un endroit pour accrocher les photos , j'ai donc imaginée des les mettre en valeur dans les 2 grandes moulures qui seront peintes en beige avec une peinture aimantée magnétique.
Sur ce dossier c'est du home staging à 100%!!
Voici les visuels 3D
untitled image
untitled image
untitled image
untitled image
untitled image
untitled image
untitled image
untitled image
untitled image
Vous avez un projet ?
Contactez moi
Jeanne Pezeril
Créatrice d'ambiance
JLDECORR Agence de Décoration
Toulouse - Montauban - Occitanie
Membre de UFDI
0785138203
jldecorr@gmail.com
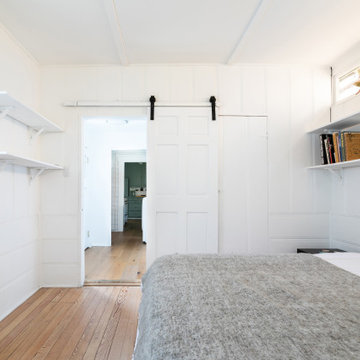
Photo of a mid-sized arts and crafts master bedroom in Los Angeles with white walls, light hardwood floors, beige floor and decorative wall panelling.
Arts and Crafts Bedroom Design Ideas with Decorative Wall Panelling
1
