Arts and Crafts Bedroom Design Ideas with Multi-Coloured Floor
Refine by:
Budget
Sort by:Popular Today
1 - 20 of 69 photos
Item 1 of 3
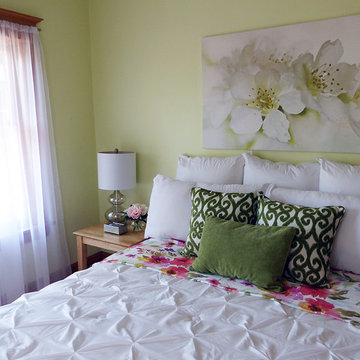
Design ideas for a small arts and crafts master bedroom in Other with green walls, medium hardwood floors, no fireplace and multi-coloured floor.
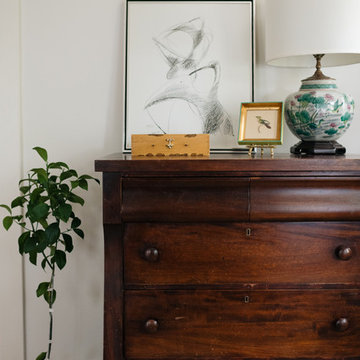
Inspiration for an arts and crafts master bedroom in Minneapolis with multi-coloured floor, white walls and medium hardwood floors.
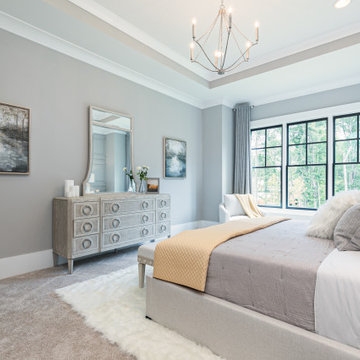
Owners bedroom
Inspiration for a mid-sized arts and crafts master bedroom in Atlanta with grey walls, carpet, multi-coloured floor, recessed and wood walls.
Inspiration for a mid-sized arts and crafts master bedroom in Atlanta with grey walls, carpet, multi-coloured floor, recessed and wood walls.
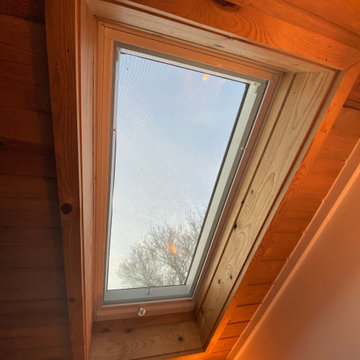
Interior and Exterior Renovations to existing HGTV featured Tiny Home. We modified the exterior paint color theme and painted the interior of the tiny home to give it a fresh look. The interior of the tiny home has been decorated and furnished for use as an AirBnb space. Outdoor features a new custom built deck and hot tub space.
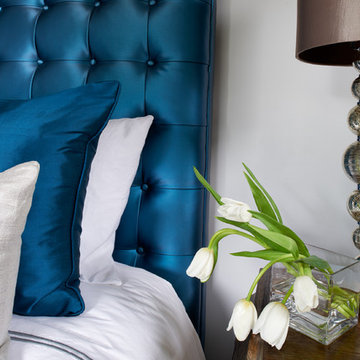
We took the design to a sexy and glamorous level with a tufted turquoise headboard and coordinating drum light.
This is an example of a mid-sized arts and crafts master bedroom in Denver with grey walls, carpet, no fireplace and multi-coloured floor.
This is an example of a mid-sized arts and crafts master bedroom in Denver with grey walls, carpet, no fireplace and multi-coloured floor.
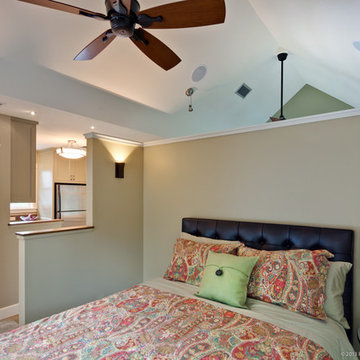
Bedroom in detached garage apartment.
Photographer: Patrick Wong, Atelier Wong
This is an example of a small arts and crafts loft-style bedroom in Austin with grey walls, porcelain floors and multi-coloured floor.
This is an example of a small arts and crafts loft-style bedroom in Austin with grey walls, porcelain floors and multi-coloured floor.
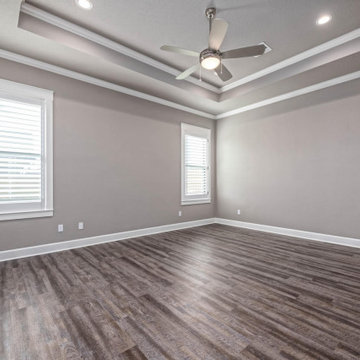
This is an example of a large arts and crafts master bedroom in Austin with grey walls, vinyl floors and multi-coloured floor.
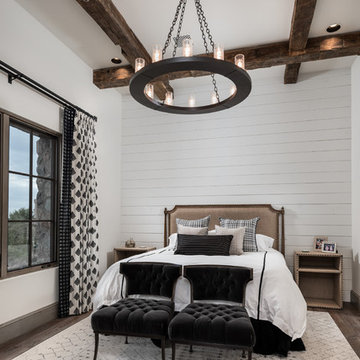
World Renowned Architecture Firm Fratantoni Design created this beautiful home! They design home plans for families all over the world in any size and style. They also have in-house Interior Designer Firm Fratantoni Interior Designers and world class Luxury Home Building Firm Fratantoni Luxury Estates! Hire one or all three companies to design and build and or remodel your home!
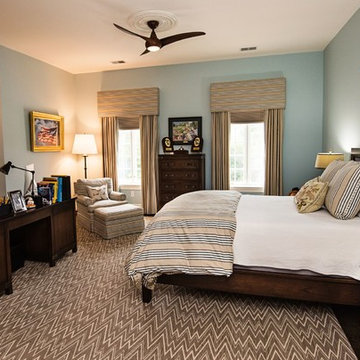
Windmere boy's bedroom Silver Creek Bargello area rug
Design ideas for a large arts and crafts master bedroom in Other with blue walls, carpet, no fireplace and multi-coloured floor.
Design ideas for a large arts and crafts master bedroom in Other with blue walls, carpet, no fireplace and multi-coloured floor.
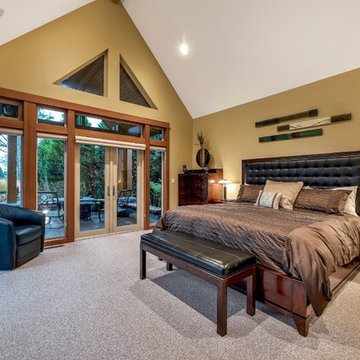
Photo of a large arts and crafts master bedroom in Seattle with yellow walls, carpet, no fireplace and multi-coloured floor.
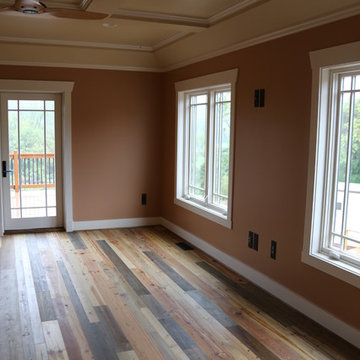
Mid-sized arts and crafts master bedroom in DC Metro with medium hardwood floors and multi-coloured floor.
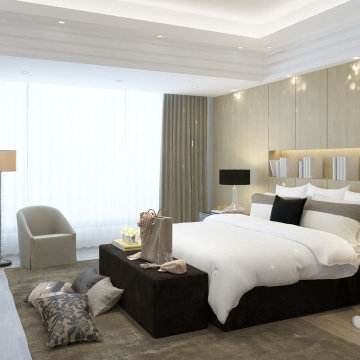
AlQantara Apartments is an exclusive apartment development located in Kileleshwa. The development is designed for families looking for a modern spacious and luxurious living space. AlQantara luxury apartments offer exceptional amenities to complement its excellent location, at the heart of Kileleshwa, on Kandara Road.
AlQantara consists of beautifully finished apartments and enjoys easy access to the CBD, an array of excellent educational institutes, restaurants, major shopping centers, sports and health care facilities. Each four bedroom apartment offers large living and dining rooms, a professionally
fitted kitchen, a DSQ and two car parking spaces. The penthouses offer very generous living spaces and three parking spaces each.
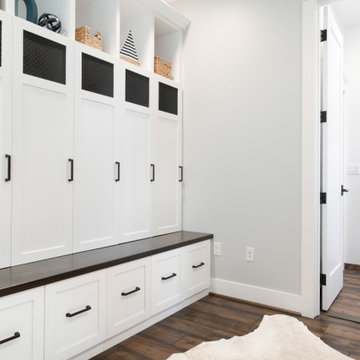
Completed in 2019, this is a home we completed for client who initially engaged us to remodeled their 100 year old classic craftsman bungalow on Seattle’s Queen Anne Hill. During our initial conversation, it became readily apparent that their program was much larger than a remodel could accomplish and the conversation quickly turned toward the design of a new structure that could accommodate a growing family, a live-in Nanny, a variety of entertainment options and an enclosed garage – all squeezed onto a compact urban corner lot.
Project entitlement took almost a year as the house size dictated that we take advantage of several exceptions in Seattle’s complex zoning code. After several meetings with city planning officials, we finally prevailed in our arguments and ultimately designed a 4 story, 3800 sf house on a 2700 sf lot. The finished product is light and airy with a large, open plan and exposed beams on the main level, 5 bedrooms, 4 full bathrooms, 2 powder rooms, 2 fireplaces, 4 climate zones, a huge basement with a home theatre, guest suite, climbing gym, and an underground tavern/wine cellar/man cave. The kitchen has a large island, a walk-in pantry, a small breakfast area and access to a large deck. All of this program is capped by a rooftop deck with expansive views of Seattle’s urban landscape and Lake Union.
Unfortunately for our clients, a job relocation to Southern California forced a sale of their dream home a little more than a year after they settled in after a year project. The good news is that in Seattle’s tight housing market, in less than a week they received several full price offers with escalator clauses which allowed them to turn a nice profit on the deal.
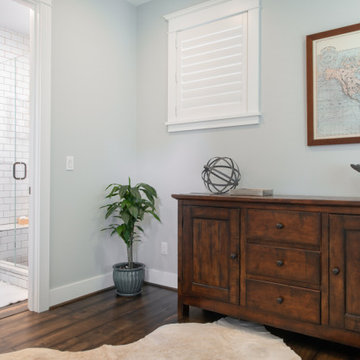
Completed in 2019, this is a home we completed for client who initially engaged us to remodeled their 100 year old classic craftsman bungalow on Seattle’s Queen Anne Hill. During our initial conversation, it became readily apparent that their program was much larger than a remodel could accomplish and the conversation quickly turned toward the design of a new structure that could accommodate a growing family, a live-in Nanny, a variety of entertainment options and an enclosed garage – all squeezed onto a compact urban corner lot.
Project entitlement took almost a year as the house size dictated that we take advantage of several exceptions in Seattle’s complex zoning code. After several meetings with city planning officials, we finally prevailed in our arguments and ultimately designed a 4 story, 3800 sf house on a 2700 sf lot. The finished product is light and airy with a large, open plan and exposed beams on the main level, 5 bedrooms, 4 full bathrooms, 2 powder rooms, 2 fireplaces, 4 climate zones, a huge basement with a home theatre, guest suite, climbing gym, and an underground tavern/wine cellar/man cave. The kitchen has a large island, a walk-in pantry, a small breakfast area and access to a large deck. All of this program is capped by a rooftop deck with expansive views of Seattle’s urban landscape and Lake Union.
Unfortunately for our clients, a job relocation to Southern California forced a sale of their dream home a little more than a year after they settled in after a year project. The good news is that in Seattle’s tight housing market, in less than a week they received several full price offers with escalator clauses which allowed them to turn a nice profit on the deal.
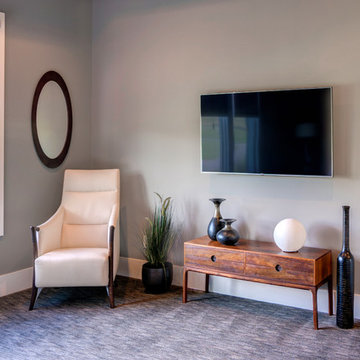
Photo Credit: Tom Graham
Large arts and crafts master bedroom in Indianapolis with beige walls, carpet, no fireplace and multi-coloured floor.
Large arts and crafts master bedroom in Indianapolis with beige walls, carpet, no fireplace and multi-coloured floor.
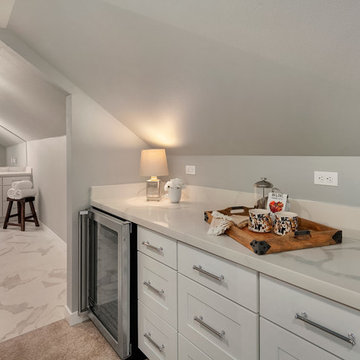
Design ideas for an arts and crafts master bedroom in Seattle with grey walls, carpet and multi-coloured floor.
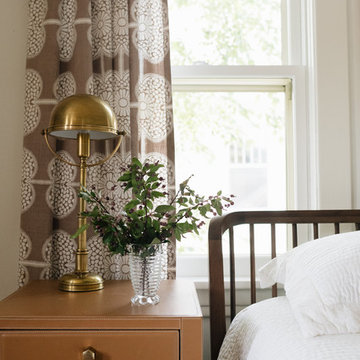
Photo of an arts and crafts master bedroom in Minneapolis with multi-coloured floor, white walls and medium hardwood floors.
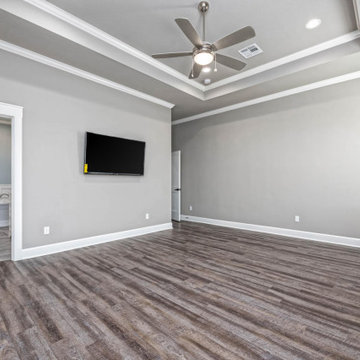
Design ideas for a large arts and crafts master bedroom in Austin with grey walls, vinyl floors and multi-coloured floor.
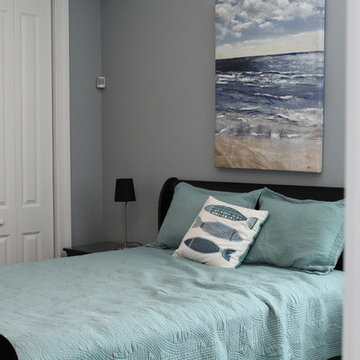
A guest room off of the walk out basement.
Mid-sized arts and crafts guest bedroom in Other with grey walls, concrete floors and multi-coloured floor.
Mid-sized arts and crafts guest bedroom in Other with grey walls, concrete floors and multi-coloured floor.
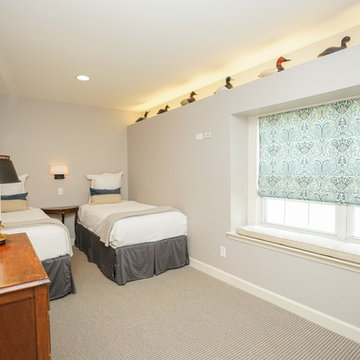
Custom window sitting area with indirect lighting
Christian Stewart Photography
Inspiration for a small arts and crafts guest bedroom in Other with grey walls, carpet and multi-coloured floor.
Inspiration for a small arts and crafts guest bedroom in Other with grey walls, carpet and multi-coloured floor.
Arts and Crafts Bedroom Design Ideas with Multi-Coloured Floor
1