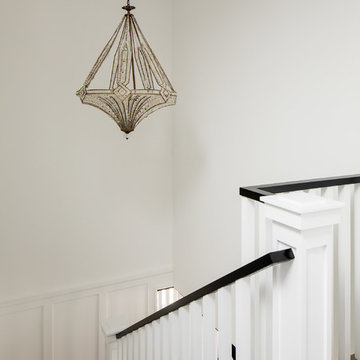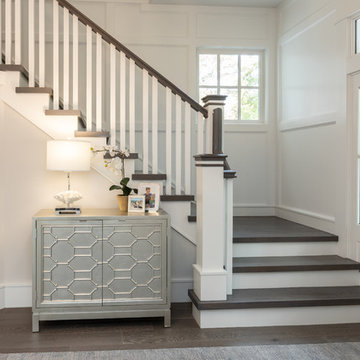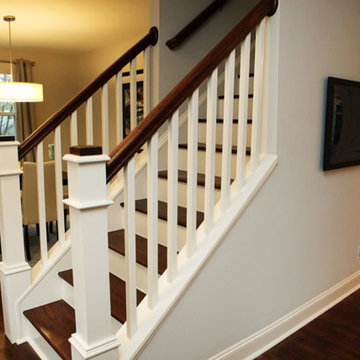Arts and Crafts Beige Staircase Design Ideas
Refine by:
Budget
Sort by:Popular Today
1 - 20 of 872 photos
Item 1 of 3

Pond House interior stairwell with Craftsman detailing and hardwood floors.
Gridley Graves
Inspiration for a mid-sized arts and crafts wood straight staircase in Atlanta with painted wood risers and wood railing.
Inspiration for a mid-sized arts and crafts wood straight staircase in Atlanta with painted wood risers and wood railing.
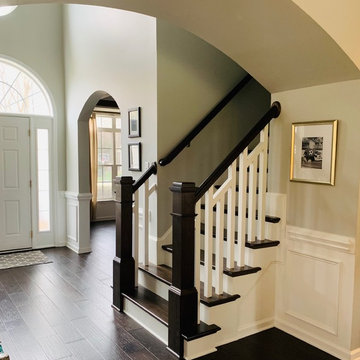
Classic Craftsman Remodel...Large Hickory Box Newels, custom craftsman baluster design
Photo of a large arts and crafts wood straight staircase in Charlotte with wood risers and wood railing.
Photo of a large arts and crafts wood straight staircase in Charlotte with wood risers and wood railing.
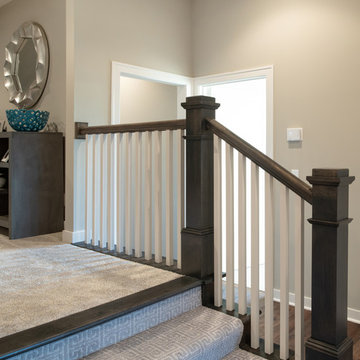
This is an example of a small arts and crafts carpeted u-shaped staircase in Kansas City with wood railing.
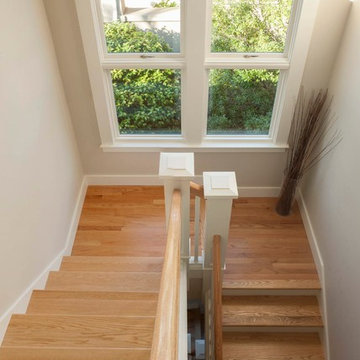
Small arts and crafts wood u-shaped staircase in San Francisco with painted wood risers.
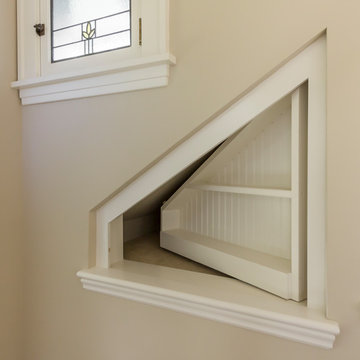
Now you see it, now you don't....
Hidden hinges and the perfect geometry allow client to easily access critically needed crawl space storage while comfortably standing on the landing of the stairs

With two teen daughters, a one bathroom house isn’t going to cut it. In order to keep the peace, our clients tore down an existing house in Richmond, BC to build a dream home suitable for a growing family. The plan. To keep the business on the main floor, complete with gym and media room, and have the bedrooms on the upper floor to retreat to for moments of tranquility. Designed in an Arts and Crafts manner, the home’s facade and interior impeccably flow together. Most of the rooms have craftsman style custom millwork designed for continuity. The highlight of the main floor is the dining room with a ridge skylight where ship-lap and exposed beams are used as finishing touches. Large windows were installed throughout to maximize light and two covered outdoor patios built for extra square footage. The kitchen overlooks the great room and comes with a separate wok kitchen. You can never have too many kitchens! The upper floor was designed with a Jack and Jill bathroom for the girls and a fourth bedroom with en-suite for one of them to move to when the need presents itself. Mom and dad thought things through and kept their master bedroom and en-suite on the opposite side of the floor. With such a well thought out floor plan, this home is sure to please for years to come.
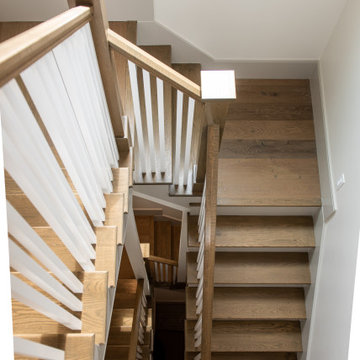
Design ideas for a large arts and crafts wood u-shaped staircase in Salt Lake City with wood risers and wood railing.
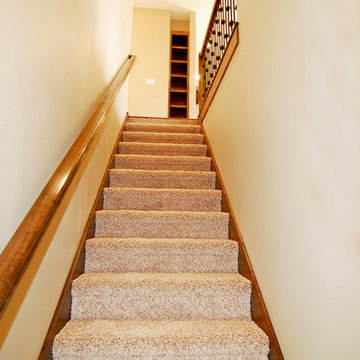
Inspiration for a small arts and crafts carpeted straight staircase in Other with carpet risers.
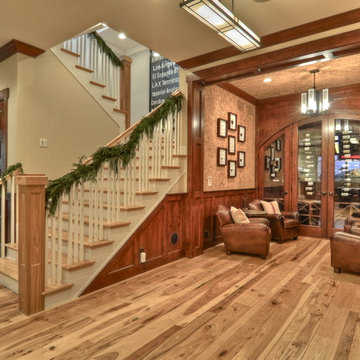
Beautiful CA craftsman style home in the heart of Hermosa Beach, CA.
Photos by Bowman Group
This is an example of an arts and crafts staircase in Los Angeles.
This is an example of an arts and crafts staircase in Los Angeles.
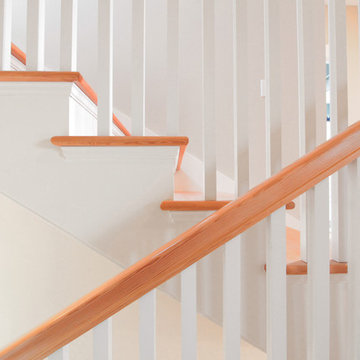
This Greenlake area home is the result of an extensive collaboration with the owners to recapture the architectural character of the 1920’s and 30’s era craftsman homes built in the neighborhood. Deep overhangs, notched rafter tails, and timber brackets are among the architectural elements that communicate this goal.
Given its modest 2800 sf size, the home sits comfortably on its corner lot and leaves enough room for an ample back patio and yard. An open floor plan on the main level and a centrally located stair maximize space efficiency, something that is key for a construction budget that values intimate detailing and character over size.
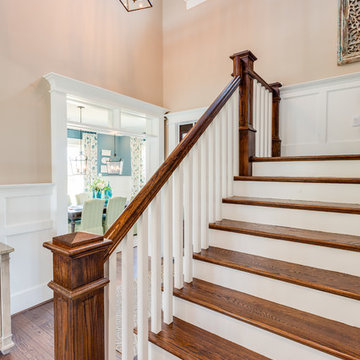
Inspiration for an arts and crafts wood l-shaped staircase in Other with painted wood risers.
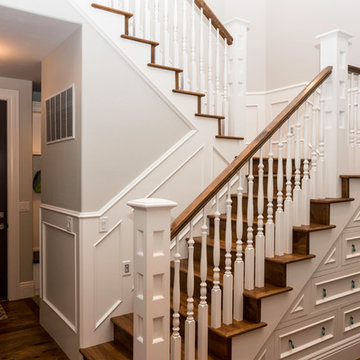
Mid-sized arts and crafts wood l-shaped staircase in Other with wood risers and wood railing.
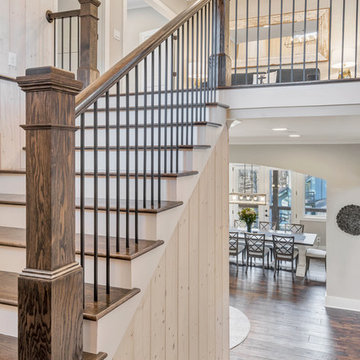
Photo of a mid-sized arts and crafts wood u-shaped staircase in Other with painted wood risers and wood railing.
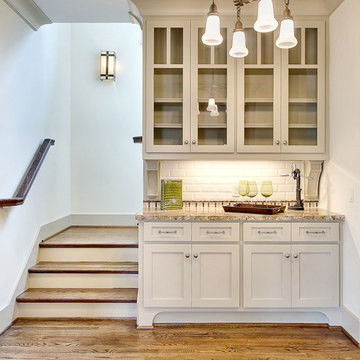
Butler's Pantry & Service Stair
Photo of an arts and crafts staircase in Houston.
Photo of an arts and crafts staircase in Houston.
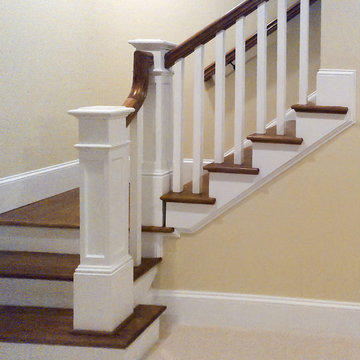
This multistory stair definitely embraces nature and simplicity; we had the opportunity to design, build and install these rectangular wood treads, newels, balusters and handrails system, to help create beautiful horizontal lines for a more natural open flow throughout the home.CSC 1976-2020 © Century Stair Company ® All rights reserved.
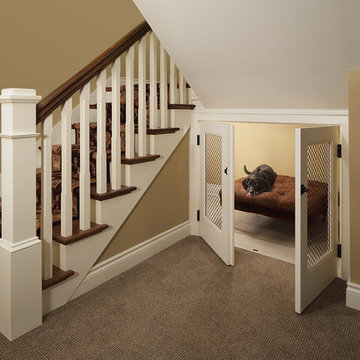
Tricia Shay Photography
This is an example of an arts and crafts wood staircase in Milwaukee with wood railing and painted wood risers.
This is an example of an arts and crafts wood staircase in Milwaukee with wood railing and painted wood risers.
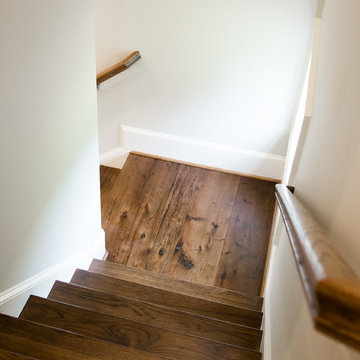
Located in the coveted West End of downtown Greenville, SC, Park Place on Hudson St. brings new living to old Greenville. Just a half-mile from Flour Field, a short walk to the Swamp Rabbit Trail, and steps away from the future Unity Park, this community is ideal for families young and old. The craftsman style town home community consists of twenty-three units, thirteen with 3 beds/2.5 baths and ten with 2 beds/2.5baths.
The design concept they came up with was simple – three separate buildings with two basic floors plans that were fully customizable. Each unit came standard with an elevator, hardwood floors, high-end Kitchen Aid appliances, Moen plumbing fixtures, tile showers, granite countertops, wood shelving in all closets, LED recessed lighting in all rooms, private balconies with built-in grill stations and large sliding glass doors. While the outside craftsman design with large front and back porches was set by the city, the interiors were fully customizable. The homeowners would meet with a designer at the Park Place on Hudson Showroom to pick from a selection of standard options, all items that would go in their home. From cabinets to door handles, from tile to paint colors, there was virtually no interior feature that the owners did not have the option to choose. They also had the ability to fully customize their unit with upgrades by meeting with each vendor individually and selecting the products for their home – some of the owners even choose to re-design the floor plans to better fit their lifestyle.
Arts and Crafts Beige Staircase Design Ideas
1
