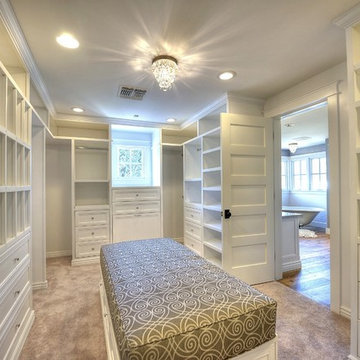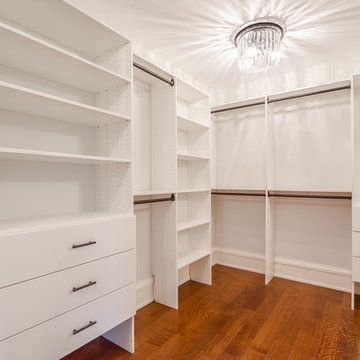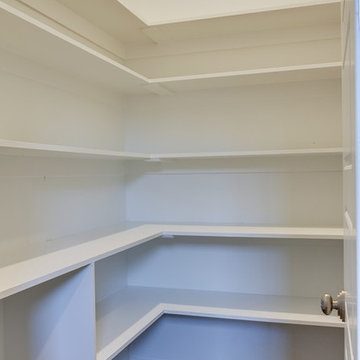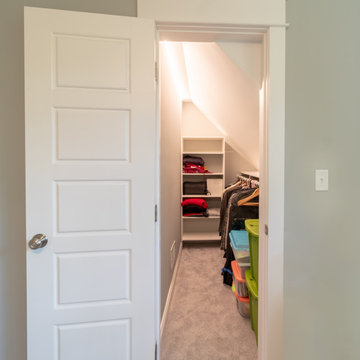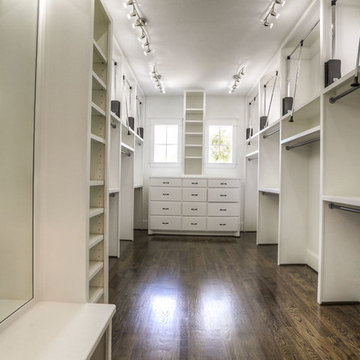Arts and Crafts Beige Storage and Wardrobe Design Ideas
Refine by:
Budget
Sort by:Popular Today
1 - 20 of 553 photos
Item 1 of 3
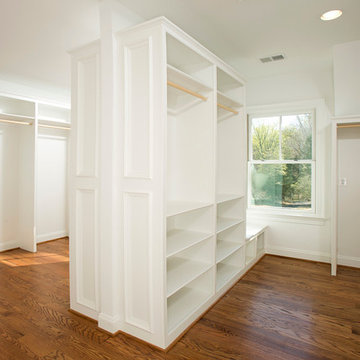
Hadley Photography
Large arts and crafts storage and wardrobe in DC Metro.
Large arts and crafts storage and wardrobe in DC Metro.

Charles Lentz, The vaulted Master Bedroom Closet gives plenty of storage. Seasonal storage can be placed on the high rack.
Design ideas for a large arts and crafts gender-neutral walk-in wardrobe in Other with open cabinets, white cabinets and carpet.
Design ideas for a large arts and crafts gender-neutral walk-in wardrobe in Other with open cabinets, white cabinets and carpet.
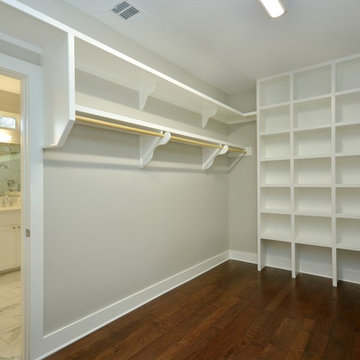
Shutterbug Studios
This is an example of a large arts and crafts gender-neutral walk-in wardrobe in Austin with open cabinets, white cabinets and medium hardwood floors.
This is an example of a large arts and crafts gender-neutral walk-in wardrobe in Austin with open cabinets, white cabinets and medium hardwood floors.
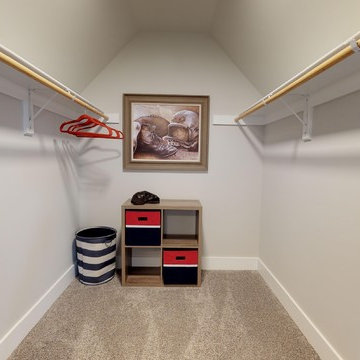
Design ideas for a large arts and crafts gender-neutral walk-in wardrobe with carpet and grey floor.
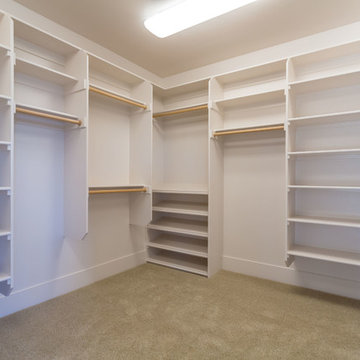
Photo Credit: Barefoot Studio
Design ideas for a large arts and crafts gender-neutral walk-in wardrobe in Portland with carpet.
Design ideas for a large arts and crafts gender-neutral walk-in wardrobe in Portland with carpet.
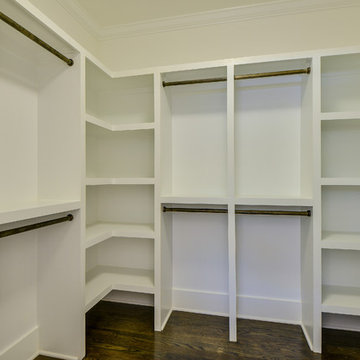
Inspiration for an arts and crafts gender-neutral walk-in wardrobe in Nashville with white cabinets and medium hardwood floors.
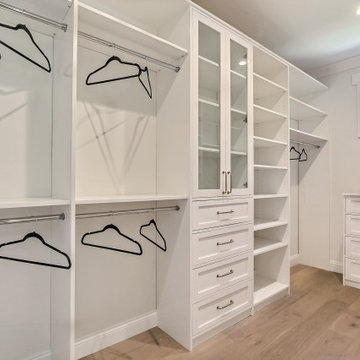
Craftsman Style Residence New Construction 2021
3000 square feet, 4 Bedroom, 3-1/2 Baths
Photo of a mid-sized arts and crafts gender-neutral walk-in wardrobe in San Francisco with shaker cabinets, white cabinets, medium hardwood floors and grey floor.
Photo of a mid-sized arts and crafts gender-neutral walk-in wardrobe in San Francisco with shaker cabinets, white cabinets, medium hardwood floors and grey floor.
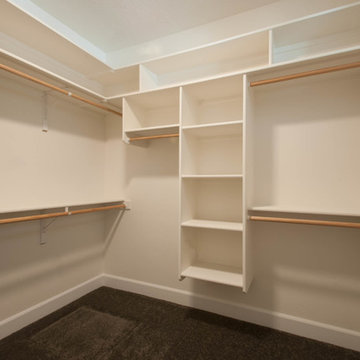
Pam Benham Photography
Photo of a mid-sized arts and crafts gender-neutral walk-in wardrobe in Boise with open cabinets, beige cabinets and carpet.
Photo of a mid-sized arts and crafts gender-neutral walk-in wardrobe in Boise with open cabinets, beige cabinets and carpet.
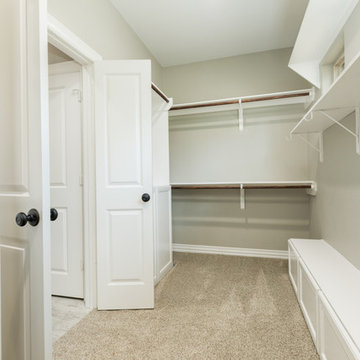
Master closet
Photo of a large arts and crafts gender-neutral walk-in wardrobe in Houston with raised-panel cabinets, white cabinets, carpet and beige floor.
Photo of a large arts and crafts gender-neutral walk-in wardrobe in Houston with raised-panel cabinets, white cabinets, carpet and beige floor.
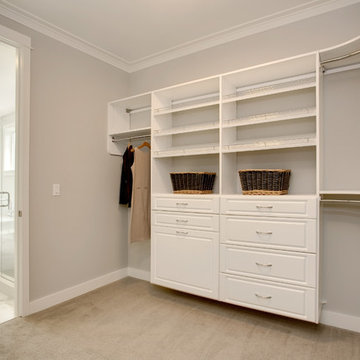
Inspiration for an arts and crafts walk-in wardrobe in Seattle with raised-panel cabinets, white cabinets and carpet.
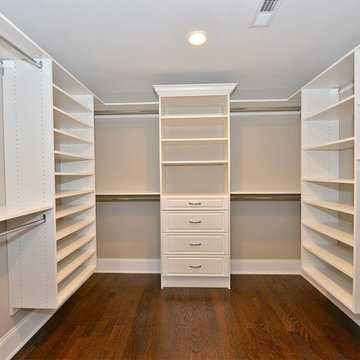
Inspiration for a large arts and crafts gender-neutral walk-in wardrobe in New York with raised-panel cabinets, white cabinets and dark hardwood floors.
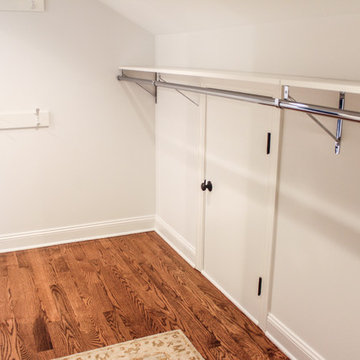
Design ideas for a large arts and crafts gender-neutral walk-in wardrobe in New York with flat-panel cabinets, white cabinets and medium hardwood floors.
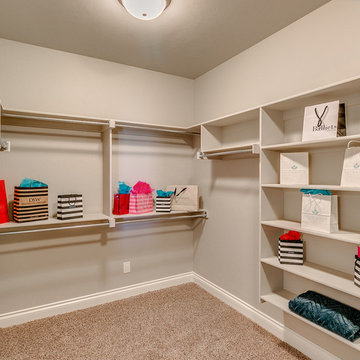
Spacious master closet
Design ideas for a large arts and crafts gender-neutral walk-in wardrobe in Oklahoma City with carpet.
Design ideas for a large arts and crafts gender-neutral walk-in wardrobe in Oklahoma City with carpet.
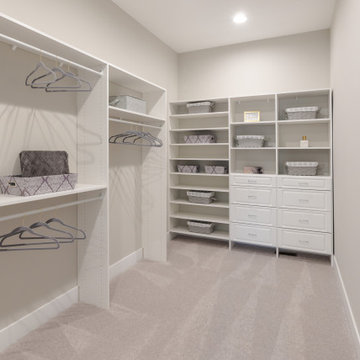
This 2-story home includes a 3- car garage with mudroom entry, an inviting front porch with decorative posts, and a screened-in porch. The home features an open floor plan with 10’ ceilings on the 1st floor and impressive detailing throughout. A dramatic 2-story ceiling creates a grand first impression in the foyer, where hardwood flooring extends into the adjacent formal dining room elegant coffered ceiling accented by craftsman style wainscoting and chair rail. Just beyond the Foyer, the great room with a 2-story ceiling, the kitchen, breakfast area, and hearth room share an open plan. The spacious kitchen includes that opens to the breakfast area, quartz countertops with tile backsplash, stainless steel appliances, attractive cabinetry with crown molding, and a corner pantry. The connecting hearth room is a cozy retreat that includes a gas fireplace with stone surround and shiplap. The floor plan also includes a study with French doors and a convenient bonus room for additional flexible living space. The first-floor owner’s suite boasts an expansive closet, and a private bathroom with a shower, freestanding tub, and double bowl vanity. On the 2nd floor is a versatile loft area overlooking the great room, 2 full baths, and 3 bedrooms with spacious closets.
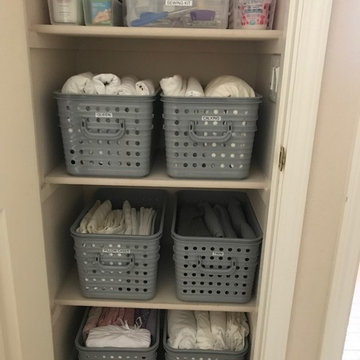
This linen closet revamp cost $50 and provides a home for all linens (by size) and also houses first aid items. Simple and inexpensive. No more frustration trying to find twin or queen sheets.
Arts and Crafts Beige Storage and Wardrobe Design Ideas
1
