Arts and Crafts Black Kitchen Design Ideas
Refine by:
Budget
Sort by:Popular Today
61 - 80 of 2,865 photos
Item 1 of 3
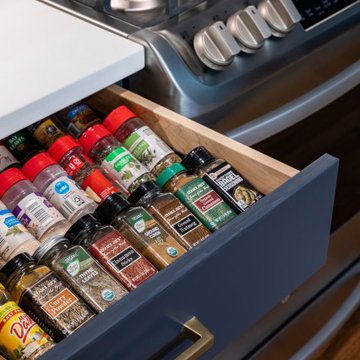
This bungalow kitchen was reincarnated by removing a wall between the kitchen and dining nook. By offsetting the peninsula cabinets there is room for seating and a generous new countertop area. The dark navy cabinets and white subway tile are a classic pairing in keeping with the age of the home. The clean lines of the natural Cherry Wood Hood brings warmth and harmony with the warm wood tones of the floor.
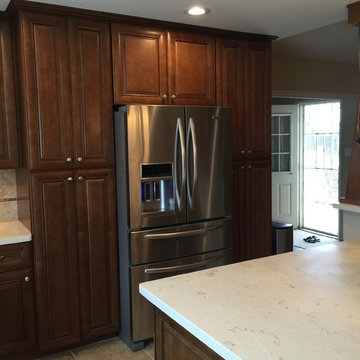
Love the built in look of the fridge and the pantries.
Inspiration for a large arts and crafts u-shaped kitchen pantry in Los Angeles with a farmhouse sink, raised-panel cabinets, medium wood cabinets, quartzite benchtops, beige splashback, stone tile splashback, stainless steel appliances, porcelain floors and with island.
Inspiration for a large arts and crafts u-shaped kitchen pantry in Los Angeles with a farmhouse sink, raised-panel cabinets, medium wood cabinets, quartzite benchtops, beige splashback, stone tile splashback, stainless steel appliances, porcelain floors and with island.

The homeowners of this wanted to create an informal year-round residence for their active family that reflected their love of the outdoors and time spent in ski and camping lodges. The result is a luxurious, yet understated, comfortable kitchen/dining area that exudes a feeling of warmth and relaxation. The open floor plan offers views throughout the first floor, while large picture windows integrate the outdoors and fill the space with light. A door to the three-season room offers easy access to an outdoor kitchen and living area. The dark wood floors, cabinets with natural wood grain, leathered stone counters, and coffered ceilings offer the ambiance of a 19th century mountain lodge, yet this is combined with painted wainscoting and woodwork to brighten and modernize the space. A blue center island in the kitchen adds a fun splash of color, while a gas fireplace and lit upper cabinets adds a cozy feeling. A separate butler’s pantry contains additional refrigeration, storage, and a wine cooler. Challenges included integrating the perimeter cabinetry into the crown moldings and coffered ceilings, so the lines of millwork are aligned through multiple living spaces. In particular, there is a structural steel column on the corner of the raised island around which oak millwork was wrapped to match the living room columns. Another challenge was concealing second floor plumbing in the beams of the coffered ceiling.

A corroded pipe in the 2nd floor bathroom was the original prompt to begin extensive updates on this 109 year old heritage home in Elbow Park. This craftsman home was build in 1912 and consisted of scattered design ideas that lacked continuity. In order to steward the original character and design of this home while creating effective new layouts, we found ourselves faced with extensive challenges including electrical upgrades, flooring height differences, and wall changes. This home now features a timeless kitchen, site finished oak hardwood through out, 2 updated bathrooms, and a staircase relocation to improve traffic flow. The opportunity to repurpose exterior brick that was salvaged during a 1960 addition to the home provided charming new backsplash in the kitchen and walk in pantry.
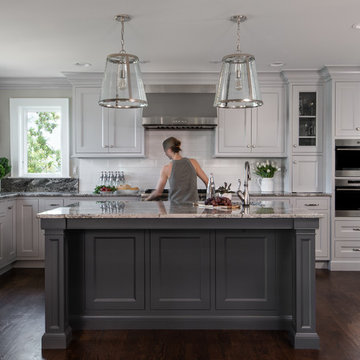
A custom Grabill kitchen was designed with professional grade Wolf and Thermador appliances for an enjoyable cooking and dining experience.
Kate Benjamin Photography
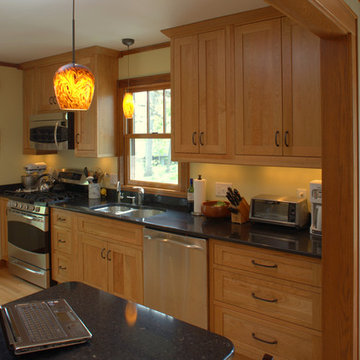
We completely remodeled an outdated, poorly designed kitchen that was separated from the rest of the house by a narrow doorway. We opened the wall to the dining room and framed it with an oak archway. We transformed the space with an open, timeless design that incorporates a counter-height eating and work area, cherry inset door shaker-style cabinets, increased counter work area made from Cambria quartz tops, and solid oak moldings that echo the style of the 1920's bungalow. Some of the original wood moldings were re-used to case the new energy efficient window.
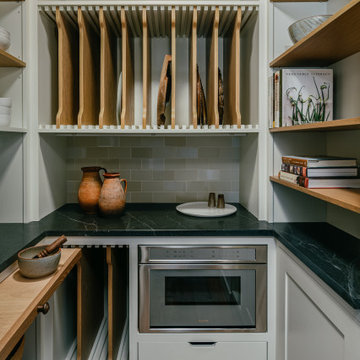
Custom built-ins for pantry and kitchen storage.
Arts and crafts kitchen in San Francisco.
Arts and crafts kitchen in San Francisco.
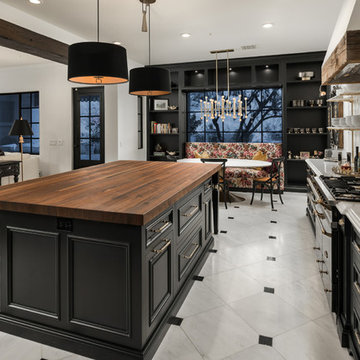
World Renowned Architecture Firm Fratantoni Design created this beautiful home! They design home plans for families all over the world in any size and style. They also have in-house Interior Designer Firm Fratantoni Interior Designers and world class Luxury Home Building Firm Fratantoni Luxury Estates! Hire one or all three companies to design and build and or remodel your home!
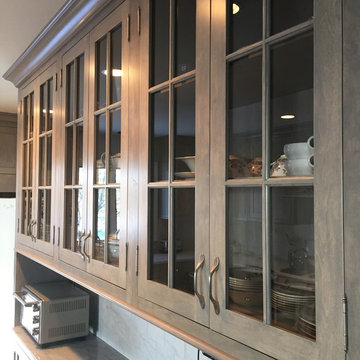
A close up of this custom 13" deep hutch, which gives this kitchen additional storage and counter space for small appliances. Paneled on each side, but open and airy in the middle!
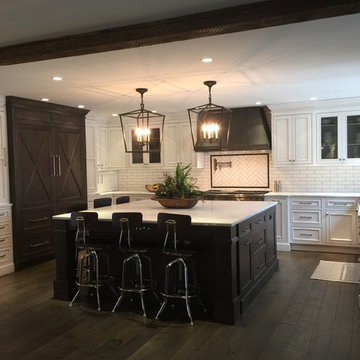
6" Rift & Quartered White Oak in Character Grade. Finished with Rubio Monocoat "Charcoal". Project by Belle Maison www.bellemaisonbytracy.com
This is an example of a large arts and crafts kitchen in Chicago with white splashback and dark hardwood floors.
This is an example of a large arts and crafts kitchen in Chicago with white splashback and dark hardwood floors.
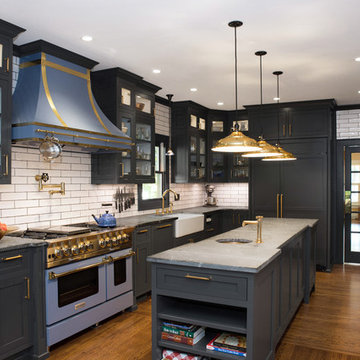
Designed with DiFabion Remodeling
Inspiration for an arts and crafts l-shaped eat-in kitchen in Charlotte with a farmhouse sink, shaker cabinets, grey cabinets, soapstone benchtops, white splashback, subway tile splashback, coloured appliances, dark hardwood floors, with island, brown floor and grey benchtop.
Inspiration for an arts and crafts l-shaped eat-in kitchen in Charlotte with a farmhouse sink, shaker cabinets, grey cabinets, soapstone benchtops, white splashback, subway tile splashback, coloured appliances, dark hardwood floors, with island, brown floor and grey benchtop.
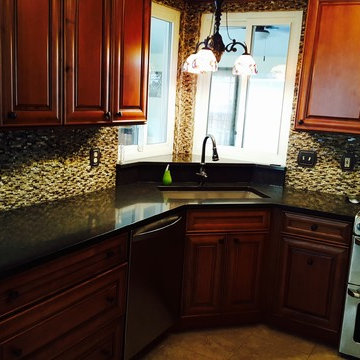
covenant contracting llc
Inspiration for a large arts and crafts u-shaped eat-in kitchen in St Louis with an undermount sink, recessed-panel cabinets, medium wood cabinets, metallic splashback, matchstick tile splashback, stainless steel appliances and ceramic floors.
Inspiration for a large arts and crafts u-shaped eat-in kitchen in St Louis with an undermount sink, recessed-panel cabinets, medium wood cabinets, metallic splashback, matchstick tile splashback, stainless steel appliances and ceramic floors.
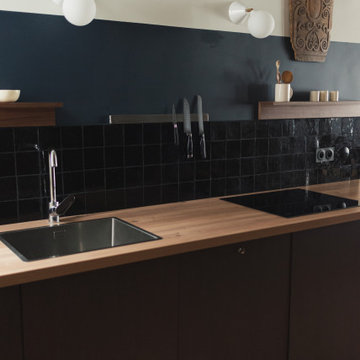
Détail plan de travail
This is an example of a small arts and crafts single-wall open plan kitchen in Paris with a single-bowl sink, beaded inset cabinets, dark wood cabinets, wood benchtops, black splashback, ceramic splashback, black appliances, terra-cotta floors, no island, pink floor and beige benchtop.
This is an example of a small arts and crafts single-wall open plan kitchen in Paris with a single-bowl sink, beaded inset cabinets, dark wood cabinets, wood benchtops, black splashback, ceramic splashback, black appliances, terra-cotta floors, no island, pink floor and beige benchtop.
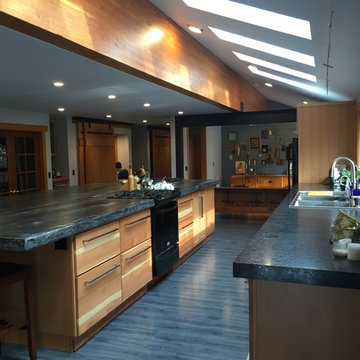
The new 8 ft. wide addition is pronounced with the new glulam beam and new vaulted ceiling. Ample natural light is spilled deep into the space all the lights aren't really needed during the day-time hours.
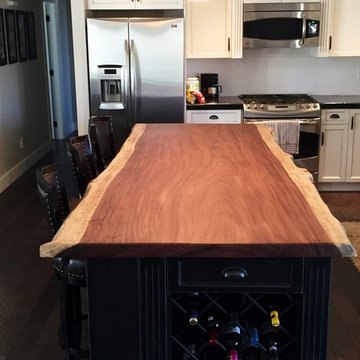
Shane
Photo of an arts and crafts kitchen in Vancouver with wood benchtops and with island.
Photo of an arts and crafts kitchen in Vancouver with wood benchtops and with island.
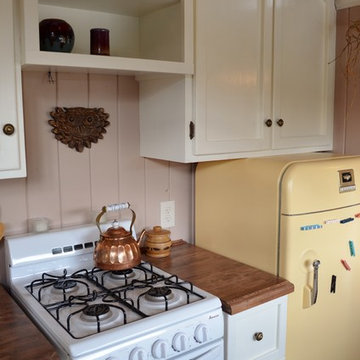
Leah Thompson
This is an example of a small arts and crafts open plan kitchen in Seattle with an undermount sink, open cabinets, white cabinets, wood benchtops, coloured appliances, medium hardwood floors and no island.
This is an example of a small arts and crafts open plan kitchen in Seattle with an undermount sink, open cabinets, white cabinets, wood benchtops, coloured appliances, medium hardwood floors and no island.
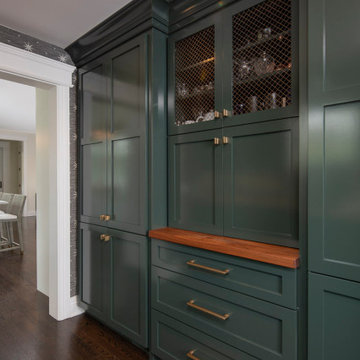
Butler's pantry/wet bar design by Woodhaven, Designer CaroleAnn Gorhan for private homeowner. Custom Plato Cabinetry, Craftsman Shaker Door Style in Custom Color Farrow & Ball Studio Green #93.
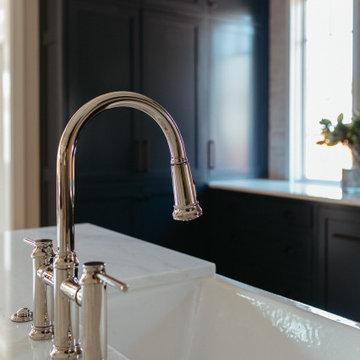
Design ideas for a large arts and crafts u-shaped open plan kitchen in Dallas with blue cabinets, quartzite benchtops, terra-cotta splashback, stainless steel appliances, medium hardwood floors, with island and brown floor.
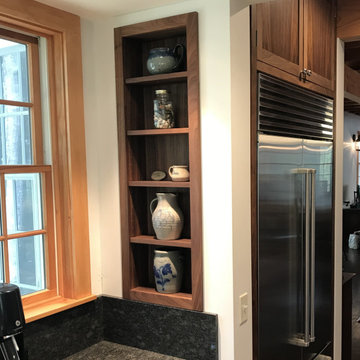
Open shelf unit maximizes space in a kitchen with a lot of windows.
This is an example of an arts and crafts kitchen in Other with shaker cabinets, stainless steel benchtops, medium hardwood floors, with island and brown floor.
This is an example of an arts and crafts kitchen in Other with shaker cabinets, stainless steel benchtops, medium hardwood floors, with island and brown floor.
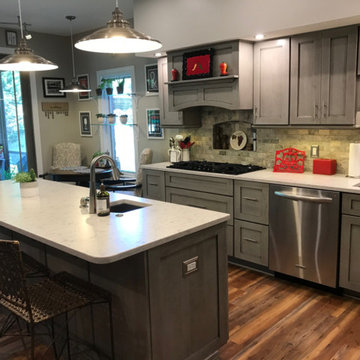
Design ideas for a large arts and crafts u-shaped eat-in kitchen in Louisville with an undermount sink, shaker cabinets, grey cabinets, quartzite benchtops, grey splashback, stone tile splashback, stainless steel appliances, laminate floors, with island, brown floor and white benchtop.
Arts and Crafts Black Kitchen Design Ideas
4