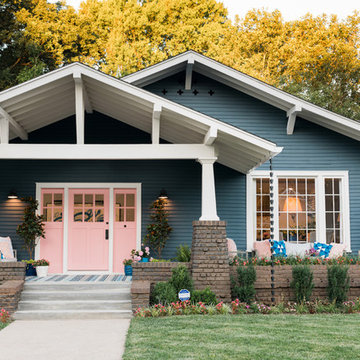Arts and Crafts Blue Exterior Design Ideas

Front elevation of house with wooden porch and stone piers.
This is an example of a large arts and crafts two-storey blue house exterior in DC Metro with concrete fiberboard siding, a gable roof, a shingle roof, a grey roof and clapboard siding.
This is an example of a large arts and crafts two-storey blue house exterior in DC Metro with concrete fiberboard siding, a gable roof, a shingle roof, a grey roof and clapboard siding.
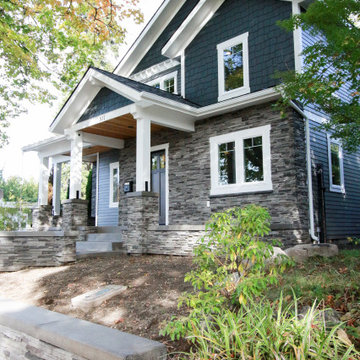
A sweet little downtown original remodeled to add modern touches.
Photo of an arts and crafts two-storey blue house exterior in Seattle.
Photo of an arts and crafts two-storey blue house exterior in Seattle.
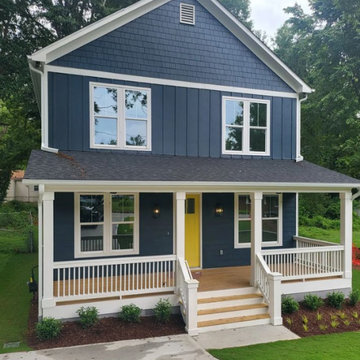
Design ideas for an expansive arts and crafts two-storey blue house exterior in Atlanta with mixed siding and board and batten siding.
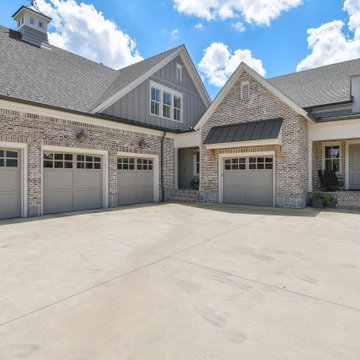
Craftsman style custom home designed by Caldwell-Cline Architects and Designers. Gray brick, blue siding, and dark blue shutters. 4 car garage.
Photo of an expansive arts and crafts two-storey blue house exterior in Atlanta with mixed siding and a shingle roof.
Photo of an expansive arts and crafts two-storey blue house exterior in Atlanta with mixed siding and a shingle roof.
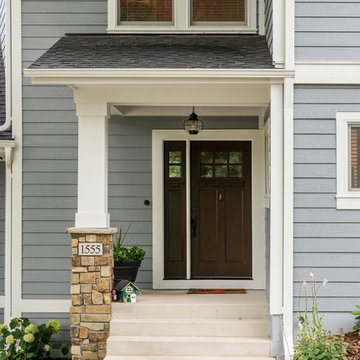
Spacecrafting / Architectural Photography
Inspiration for a large arts and crafts two-storey blue house exterior in Minneapolis with wood siding, a gable roof and a shingle roof.
Inspiration for a large arts and crafts two-storey blue house exterior in Minneapolis with wood siding, a gable roof and a shingle roof.
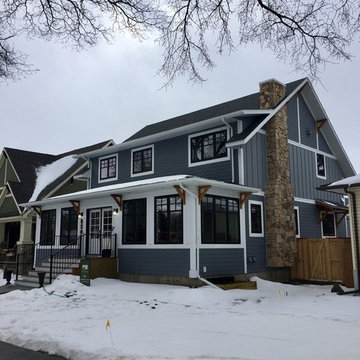
Luxury Cape Cod home on Kinsmen Park
Photo of a large arts and crafts two-storey blue house exterior in Other with concrete fiberboard siding, a gable roof and a shingle roof.
Photo of a large arts and crafts two-storey blue house exterior in Other with concrete fiberboard siding, a gable roof and a shingle roof.
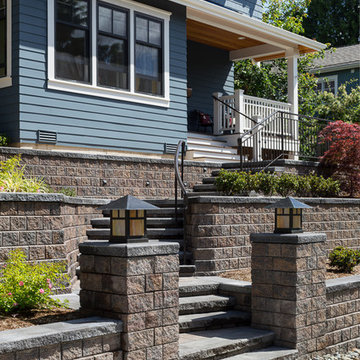
By creating tiered walls and a curved set of steps, we were able to make this steep slope feel less daunting from the sidewalk level.
William Wright Photography
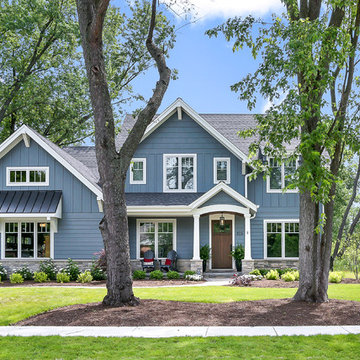
This is an example of a large arts and crafts two-storey blue house exterior in Chicago with a gable roof, a shingle roof and wood siding.
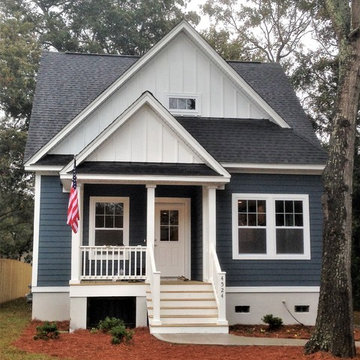
Mid-sized arts and crafts two-storey blue house exterior in Charleston with wood siding and a shingle roof.
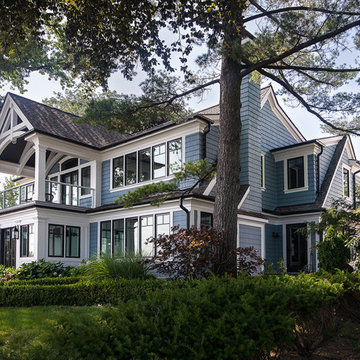
Originally built in the early twentieth century, this Orchard Lake cottage was purchased almost 10 years ago by a wonderful couple—empty nesters with an appreciation for stunning views, modern amenities and quality craftsmanship. They hired MainStreet Design Build to design and remodel their home to fit their needs exactly.
Upon initial inspection, it was apparent that the original home had been modified over the years, sustaining multiple room additions. Consequently, this mid-size cottage home had little character or cohesiveness. Even more concerning, after conducting a thorough inspection, it became apparent that the structure was inadequate to sustain major modifications. As a result, a plan was formulated to take the existing structure down to its original floor deck.
The clients’ needs that fueled the design plan included:
-Preserving and capitalizing on the lake view
-A large, welcoming entry from the street
-A warm, inviting space for entertaining guests and family
-A large, open kitchen with room for multiple cooks
-Built-ins for the homeowner’s book collection
-An in-law suite for the couple’s aging parents
The space was redesigned with the clients needs in mind. Building a completely new structure gave us the opportunity to create a large, welcoming main entrance. The dining and kitchen areas are now open and spacious for large family gatherings. A custom Grabill kitchen was designed with professional grade Wolf and Thermador appliances for an enjoyable cooking and dining experience. The homeowners loved the Grabill cabinetry so much that they decided to use it throughout the home in the powder room, (2) guest suite bathrooms and the laundry room, complete with dog wash. Most breathtaking; however, might be the luxury master bathroom which included extensive use of marble, a 2-person Maax whirlpool tub, an oversized walk-in-shower with steam and bench seating for two, and gorgeous custom-built inset cherry cabinetry.
The new wide plank oak flooring continues throughout the entire first and second floors with a lovely open staircase lit by a chandelier, skylights and flush in-wall step lighting. Plenty of custom built-ins were added on walls and seating areas to accommodate the client’s sizeable book collection. Fitting right in to the gorgeous lakefront lot, the home’s exterior is reminiscent of East Coast “beachy” shingle-style that includes an attached, oversized garage with Mahogany carriage style garage doors that leads directly into a mud room and first floor laundry.
These Orchard Lake property homeowners love their new home, with a combined first and second floor living space totaling 4,429 sq. ft. To further add to the amenities of this home, MainStreet Design Build is currently under design contract for another major lower-level / basement renovation in the fall of 2017.
Kate Benjamin Photography
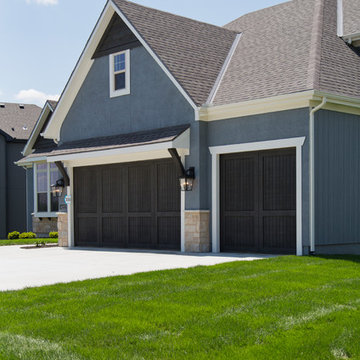
Nichole Kennelly Photography
Large arts and crafts two-storey stucco blue house exterior in Kansas City with a shingle roof.
Large arts and crafts two-storey stucco blue house exterior in Kansas City with a shingle roof.
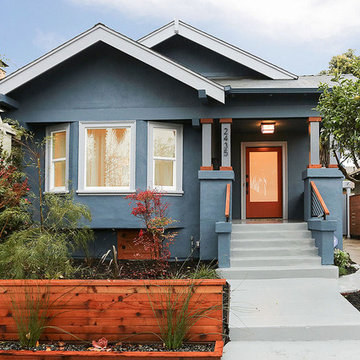
Design ideas for an arts and crafts one-storey stucco blue exterior in San Francisco with a gable roof.
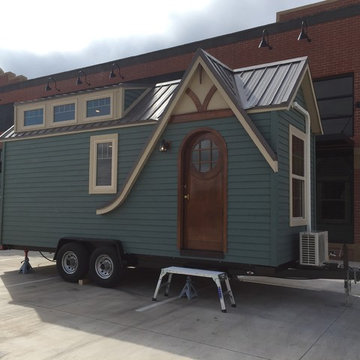
Tiny House project by Odyssey Leadership academy. We got to stage the interior before a tour around the OKC metro. The house was auctioned off with the proceeds going to the school.
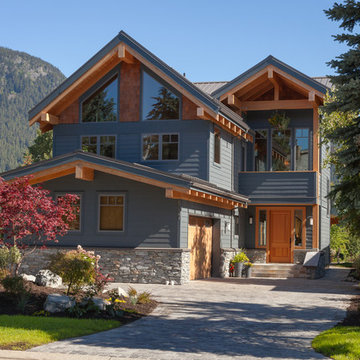
Design ideas for an arts and crafts three-storey blue house exterior in Vancouver with wood siding, a gable roof and a metal roof.
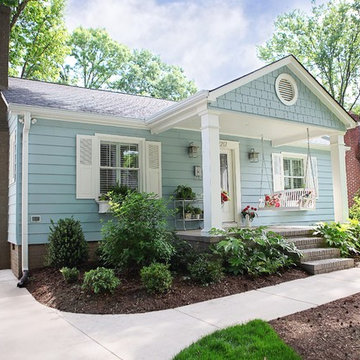
Oasis Photography
Photo of a mid-sized arts and crafts one-storey blue exterior in Charlotte with metal siding.
Photo of a mid-sized arts and crafts one-storey blue exterior in Charlotte with metal siding.
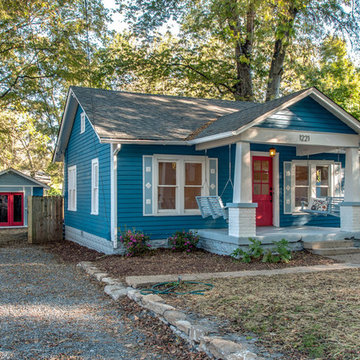
We found a sweet little cottage in east Nashville and fell in love. The seller's expectation was that we would tear it down and build a duplex, but we felt that this house had so much more it wanted to give.
The interior space is small, but a double-swing front porch, large rear deck and an old garage converted into studio space make for flexible living solutions.
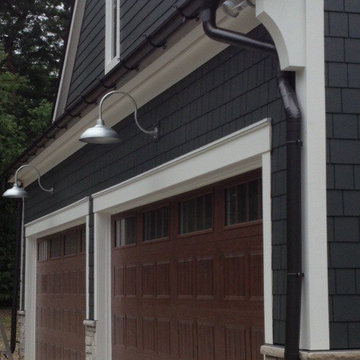
This particular homeowner was so happy that the gutters looked so good it's all anyone who came over talked about. He called our project manager, and said 'I spent 10 times more for my siding, paint, and wood embellishments, and the only thing people comment on when they come over is how awesome my gutters are. Great Customer with impeccable taste.
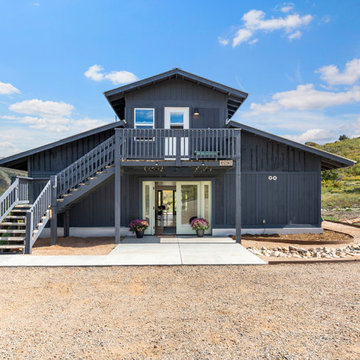
Harmony Barn was formerly a horse barn in Southwest Colorado that was completely remodeled to become a gathering and event space for the community
Mid-sized arts and crafts blue exterior in Denver with wood siding and board and batten siding.
Mid-sized arts and crafts blue exterior in Denver with wood siding and board and batten siding.
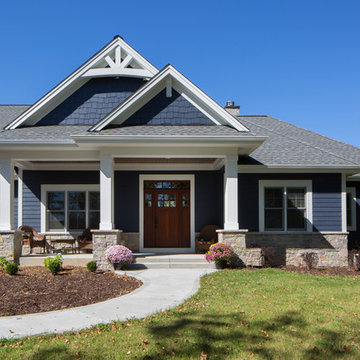
Custom design split ranch with full finished basement. This modern craftsman design carries craftsman design elements throughout the interior and exterior. White trim and timber accents compliment the James Hardie Ocean Blue 6" lap siding. Roof is the Timberline GAF Hi-Def Pewter Grey and Mahogany stained Fir front door with Chilton Woodlake Blend Stone. (Ryan Hainey)
Arts and Crafts Blue Exterior Design Ideas
1
