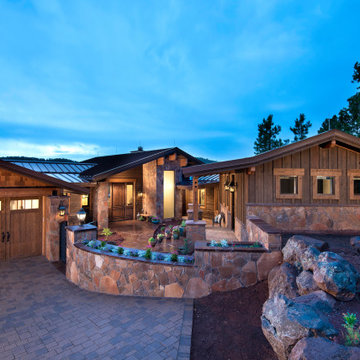Arts and Crafts Blue Living Room Design Photos
Refine by:
Budget
Sort by:Popular Today
1 - 20 of 145 photos
Item 1 of 3

Completed living space boasting a bespoke fireplace, charming shiplap feature wall, airy skylights, and a striking exposed beam ceiling.
Design ideas for a large arts and crafts open concept living room in Philadelphia with beige walls, medium hardwood floors, a standard fireplace, a stone fireplace surround, a wall-mounted tv, brown floor, exposed beam and planked wall panelling.
Design ideas for a large arts and crafts open concept living room in Philadelphia with beige walls, medium hardwood floors, a standard fireplace, a stone fireplace surround, a wall-mounted tv, brown floor, exposed beam and planked wall panelling.
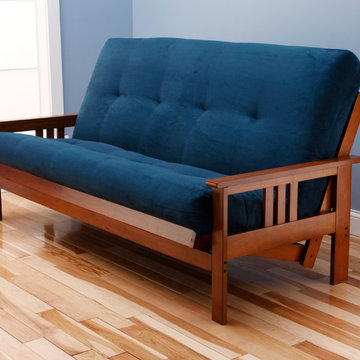
With plush padding, a casual and relaxed design and a generous seat, the Monterey Futon is a convertible bed your relatives won't mind using. This Futon's sturdy wooden frame is happy to help you off your feet as you relax propped up against its mission style arms. The Suede Futon merges fashion and function to bring double the benefit to your home.
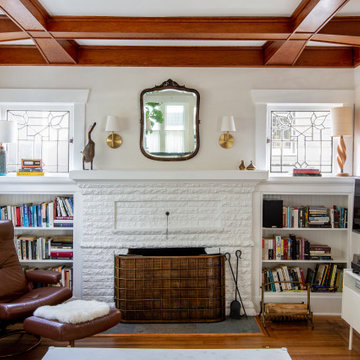
Design: H2D Architecture + Design
www.h2darchitects.com
Build: Crescent Builds
Photos: Rafael Soldi
Photo of a small arts and crafts living room in Seattle with dark hardwood floors and a brick fireplace surround.
Photo of a small arts and crafts living room in Seattle with dark hardwood floors and a brick fireplace surround.
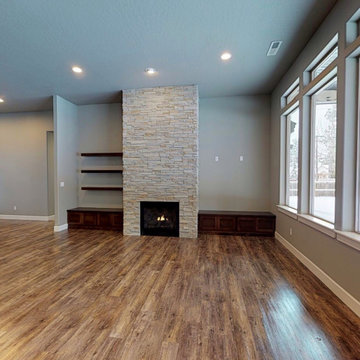
Great room
Design ideas for a mid-sized arts and crafts open concept living room with grey walls, laminate floors, a standard fireplace, a stone fireplace surround and brown floor.
Design ideas for a mid-sized arts and crafts open concept living room with grey walls, laminate floors, a standard fireplace, a stone fireplace surround and brown floor.
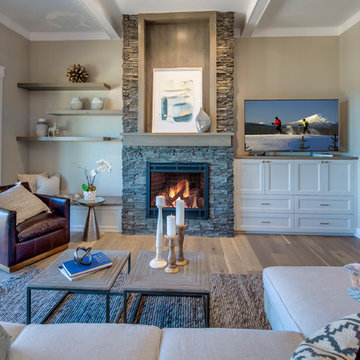
Design ideas for a mid-sized arts and crafts formal open concept living room with beige walls, medium hardwood floors, a standard fireplace, a stone fireplace surround, a freestanding tv and brown floor.
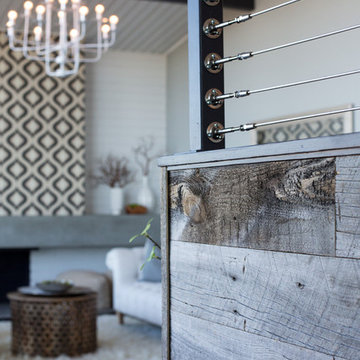
Marcell Puzsar Bright Room SF
Inspiration for an arts and crafts open concept living room in San Francisco with dark hardwood floors.
Inspiration for an arts and crafts open concept living room in San Francisco with dark hardwood floors.
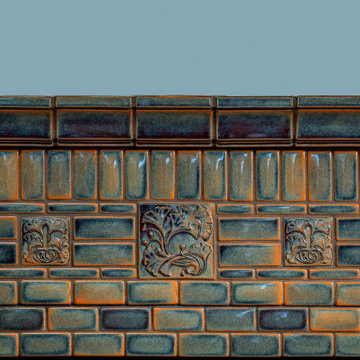
Arts and Crafts fireplace by Motawi Tileworks featuring Ginkgo relief tile in Moonstone
Arts and crafts living room in Detroit.
Arts and crafts living room in Detroit.
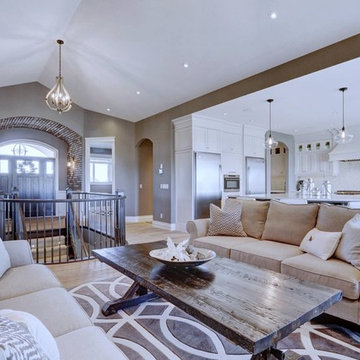
Inspiration for an arts and crafts open concept living room in Calgary with grey walls, light hardwood floors, a concrete fireplace surround and no tv.
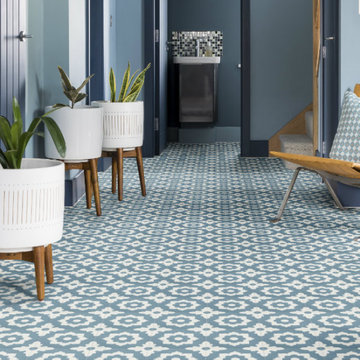
Floris Denim Encaustic Tiles, 20cm x 20cm - £3.96 each
This is an example of a small arts and crafts living room in London with terra-cotta floors and blue floor.
This is an example of a small arts and crafts living room in London with terra-cotta floors and blue floor.
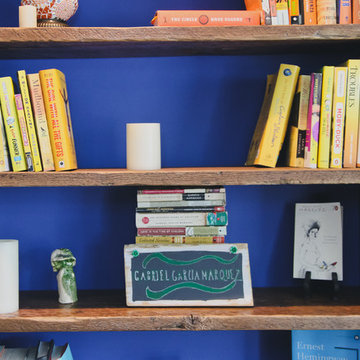
Photo of a mid-sized arts and crafts enclosed living room in Boston with a library, blue walls, medium hardwood floors, no fireplace and brown floor.
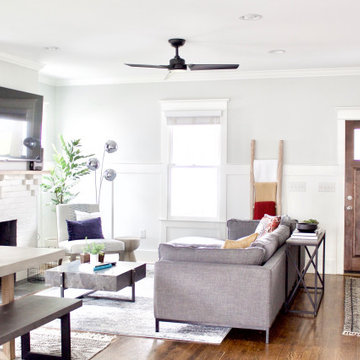
A contemporary craftsman East Nashville living room featuring a white brick fireplace accented by pops of blue, red, and yellow decor. Interior Designer & Photography: design by Christina Perry
design by Christina Perry | Interior Design
Nashville, TN 37214
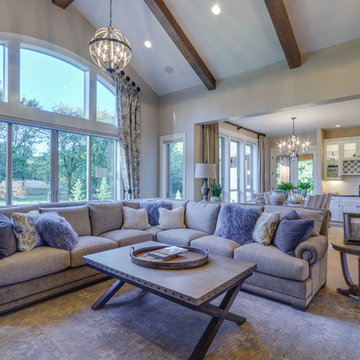
Large arts and crafts open concept living room in Portland with beige walls, medium hardwood floors, a standard fireplace, a stone fireplace surround and a built-in media wall.
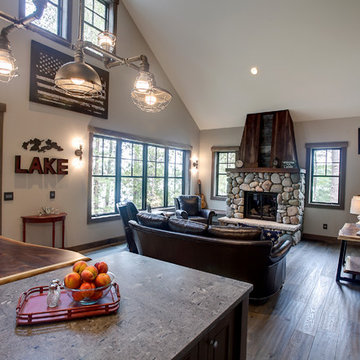
Photos by Kaity
Inspiration for a mid-sized arts and crafts open concept living room in Grand Rapids with beige walls, medium hardwood floors, a standard fireplace, a stone fireplace surround and a wall-mounted tv.
Inspiration for a mid-sized arts and crafts open concept living room in Grand Rapids with beige walls, medium hardwood floors, a standard fireplace, a stone fireplace surround and a wall-mounted tv.
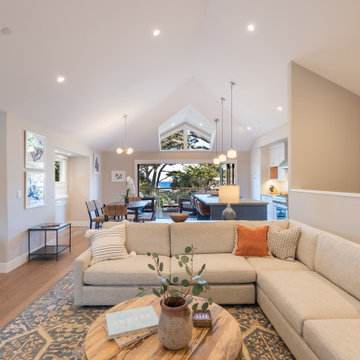
View from inside the front door into the living room, dining room, kitchen and out the 16' patio doors onto the balcony deck.
Inspiration for a mid-sized arts and crafts open concept living room in Other with dark hardwood floors, brown floor and grey walls.
Inspiration for a mid-sized arts and crafts open concept living room in Other with dark hardwood floors, brown floor and grey walls.
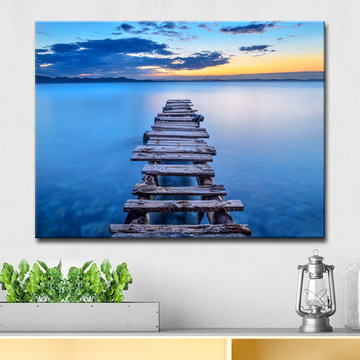
Design ideas for a large arts and crafts open concept living room in Richmond with beige walls and no tv.
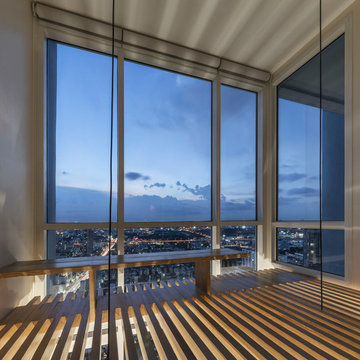
PROJECT | Duplicate-Duplex
TYPE | private residence / home-studio
LOCATION | Phayathai Rd., Bangkok, Thailand
OWNER | Ms. Najaree Ratanajiajaroen / Chanon Treenet
ARCHITECT | TOUCH Architect Co.,Ltd.
FLOOR AREA | 64 sq.m.
FLOOR AREA (by proposing) | 75 sq.m.
COMPLETION | 2018
PHOTOGRAPHER | Chalermwat Wongchompoo
CONTRACTOR | Legend Construction Group
A major pain point of staying in 64 sq.m. of duplex condominium unit, which is used for a home-studio for an animator and an artist, is that there is not enough space for dwelling. Moreover, a double-volume space of living area with a huge glass curtain wall, faces West. High temperature occurs all day long, since it allows direct sunlight to come inside.
In order to solve both mentioned problems, three addition items are proposed which are, GRID PARTITION, EXTENSION DECK, and STEPPING SPACE.
A glass partition not only dividing space between kitchen and living, but also helps reduce electricity charge from air-condition. Grid-like of double glass frame is for stuff and stationery hanging, as to serve the owners’ activities.
Extension deck would help filtrating heat from direct sunlight, since an existing high glass facade facing West.
An existing staircase for going up to the second-floor bedroom, is added by a proposed space above, since this condominium unit has no enough space for dwelling or storage. In order to utilize the space in a small condominium, creating another staircase above the existing one helps increase the space.
The grid partition and the extension deck help ‘decrease’ the electricity charge, while the extension deck and the stepping space help ‘increase’ the space for 11 sq.m.
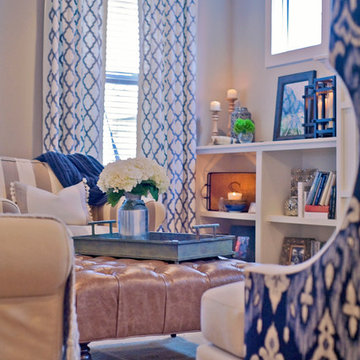
Kristi Irving
Mid-sized arts and crafts open concept living room in Nashville with grey walls, medium hardwood floors, a standard fireplace, a stone fireplace surround and a wall-mounted tv.
Mid-sized arts and crafts open concept living room in Nashville with grey walls, medium hardwood floors, a standard fireplace, a stone fireplace surround and a wall-mounted tv.
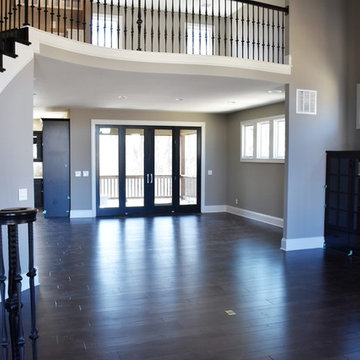
Carrie Babbitt
Design ideas for a mid-sized arts and crafts open concept living room in Kansas City with grey walls, medium hardwood floors, a ribbon fireplace, a stone fireplace surround and a wall-mounted tv.
Design ideas for a mid-sized arts and crafts open concept living room in Kansas City with grey walls, medium hardwood floors, a ribbon fireplace, a stone fireplace surround and a wall-mounted tv.
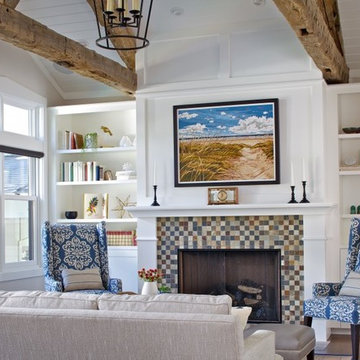
Design ideas for an arts and crafts open concept living room in Grand Rapids with white walls, dark hardwood floors, a standard fireplace, a tile fireplace surround, no tv, brown floor and exposed beam.
Arts and Crafts Blue Living Room Design Photos
1
