Refine by:
Budget
Sort by:Popular Today
1 - 20 of 4,551 photos
Item 1 of 3
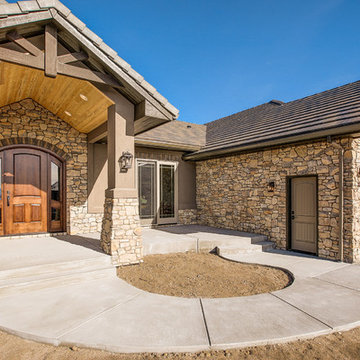
Photo of a mid-sized arts and crafts front yard verandah in Denver with concrete slab and a roof extension.
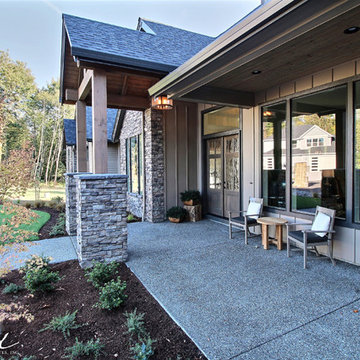
Paint by Sherwin Williams
Body Color - Sycamore Tan - SW 2855
Trim Color - Urban Bronze - SW 7048
Exterior Stone by Eldorado Stone
Stone Product Mountain Ledge in Silverton
Garage Doors by Wayne Dalton
Door Product 9700 Series
Windows by Milgard Windows & Doors
Window Product Style Line® Series
Window Supplier Troyco - Window & Door
Lighting by Destination Lighting
Fixtures by Elk Lighting
Landscaping by GRO Outdoor Living
Customized & Built by Cascade West Development
Photography by ExposioHDR Portland
Original Plans by Alan Mascord Design Associates
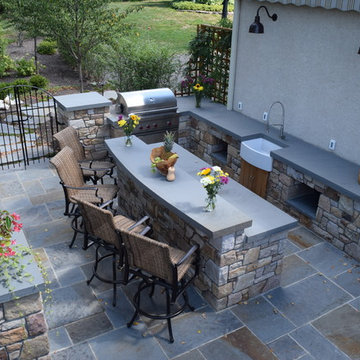
This is an example of a mid-sized arts and crafts backyard patio in Philadelphia with concrete pavers and no cover.
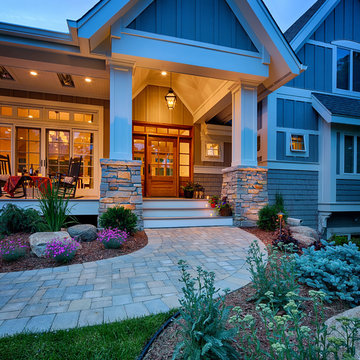
Tabor Group Landscape
www.taborlandscape.com
Large arts and crafts front yard verandah in Minneapolis with decking and a roof extension.
Large arts and crafts front yard verandah in Minneapolis with decking and a roof extension.
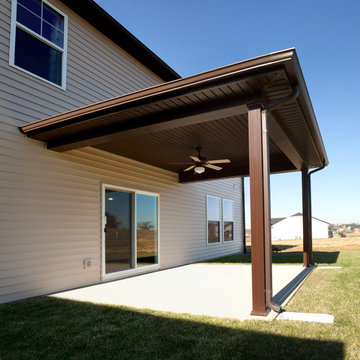
Jagoe Homes, Inc.
Project: Woodstone at Deer Valley, Van Gogh Model Home.
Location: Owensboro, Kentucky. Elevation: Craftsman-C, Site Number: WSDV 129.
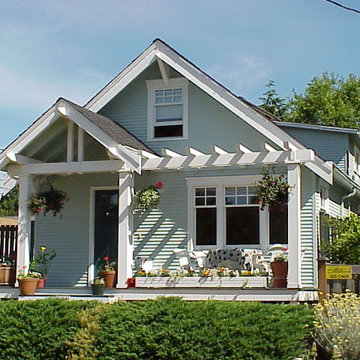
This is a little project we did for a friend a few years ago. Our client approached us after the south face of her house had deteriorated to the point that severe rot and mold had invaded the structure. She also wanted to give the front of her house a facelift and create some more curb appeal. On little projects like these, budget often dictates our design solution and our approach is to maximize value on behalf of our clients. We don't trying to win design awards with these small projects nor are we trying to get published. Our goal is to simply and elegantly solve the problem we are presented with at a price point that our client can afford.
There are several ideas we incorporated into this design solution. Foremost was to solve the water infiltration into the building envelope. The structure faces due south and takes a beating from all of the winter storms we get here in the Pacific Northwest. In the summer, harsh sun warps and cracks most siding materials. This solution entailed stripping the entire south facing facade down to the studs, tearing out all of the rotted lumber and reframing this wall to accept new windows. This wall was then insulated, sheathed, covered with a high performance building paper and then sided with a cementitious siding material.We added a cover at the front door to both protect the house and to announce the entry.
The element of time plays a large role in our designs and in this case we wanted to highlight the transition from the outer environment to protected interior of the home. Finally, with the addition of the minimal arbor we created a public space on the front of the house that allows for gathering, gives the house more visual interest and provides a public zone between the house and the street. This zone is literally a way for our client, who runs a business on the upper level of her home, to get out of her house and interact with the world. In short, this was a contextual solution that blends in well with its neighbors and promotes community through a classic front porch design. Our client spends a lot of time here in the summers chatting with neighbors, enjoying a glass of wine and watching the setting sun.
There are several ideas we incorporated into this desgn solution. Foremost was to solve the water infiltration into the building enevelope. The structure faces due south and takes a beating from all of the winter storms we get here in the Pacific Northwest. In the summer, harsh sun warps and cracks most siding materials. This solution entailed stripping the entire south facing facade down to the studs, tearing out all of the rotted lumber and refaming this wall to accept new windows. This wall was then insulated, sheathed, covered with a high performance building paper and then sided with a cementitious siding material.We added a cover at the front door to both protect the house and to announce the entry.
The element of time plays a large role in our designs and in this case we wanted to highlight the transiton from the outer environment to protected interior of the home. Finally, with the addition of the minimal arbor we created a public space on the front of the house that allows for gathering, gives the house more visual interest and provides a public zone between the house and the street. This zone is a literally way for out client, who runs a business on the upper level of her home, to get our her house and interact with the world. In short, this was a contextual solution that blends in well with its neighbors and promotes community through a classic front porch design. Our client spends a lot of time here in the summers chatting with neighbors, enjoying a glass of wine and watching the setting sun.
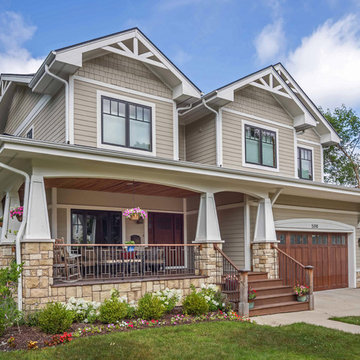
New Craftsman style home, approx 3200sf on 60' wide lot. Views from the street, highlighting front porch, large overhangs, Craftsman detailing. Photos by Robert McKendrick Photography.
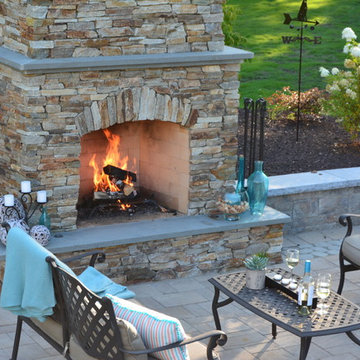
Large arts and crafts backyard patio in Richmond with a fire feature, concrete pavers and no cover.
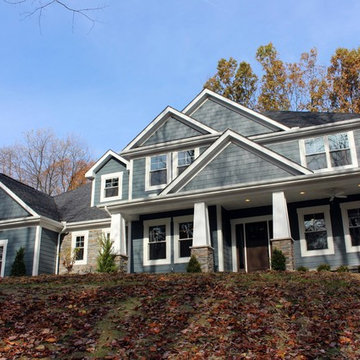
craftsman style home - Pittsburgh, PA
Inspiration for a large arts and crafts front yard verandah in Other with concrete slab and a roof extension.
Inspiration for a large arts and crafts front yard verandah in Other with concrete slab and a roof extension.
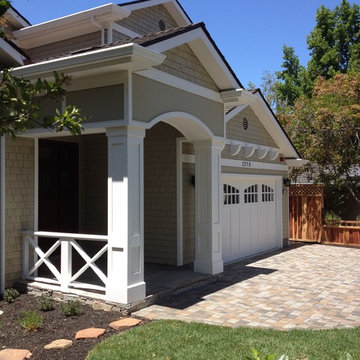
Best of Houzz Design & Service 2014.
--Photo by Arch Studio, Inc.
This is an example of a large arts and crafts front yard verandah in San Francisco with natural stone pavers and a roof extension.
This is an example of a large arts and crafts front yard verandah in San Francisco with natural stone pavers and a roof extension.
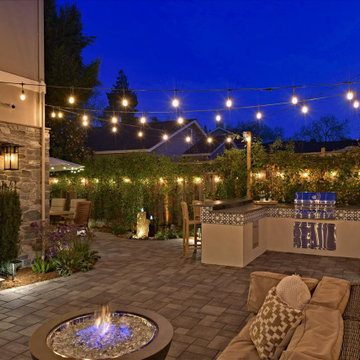
Tucked in the rear corner of the yard, the outdoor kitchen connects the side patio with its dining area with the rear patio and lounge area. A fire table provides warmth on cool California evenings.
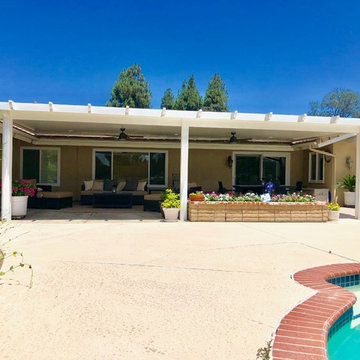
This is an example of a large arts and crafts backyard patio in Orange County with stamped concrete and a pergola.
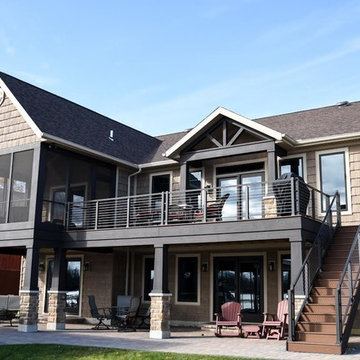
This is an example of a mid-sized arts and crafts backyard patio in Orange County with a fire feature, brick pavers and a roof extension.
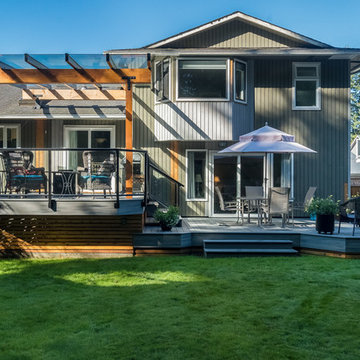
We completed this exterior renovation just in time for our clients to enjoy the last days of summer. In order to bring new life to this backyard, we built a multi-level deck using Trex composite decking. The home-owner wanted a bit of overhead protection for the upper deck so we had a local glass company install a frameless lami-glass canopy, which we supported with fir beams. They completed the design for the upper deck with side-mounted glass guard rails for a cleaner look.
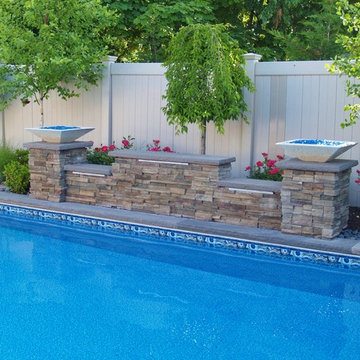
This beautiful pool has a triple sheer descent waterfall accented by 2 fire bowls to create the ultimate pool ambiance. Natural stone pool coping.
Inspiration for a mid-sized arts and crafts backyard rectangular pool in New York with a water feature and natural stone pavers.
Inspiration for a mid-sized arts and crafts backyard rectangular pool in New York with a water feature and natural stone pavers.
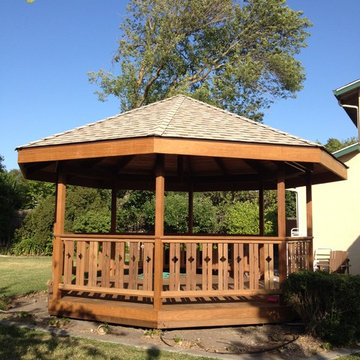
Mid-sized arts and crafts backyard patio in Sacramento with decking and a gazebo/cabana.
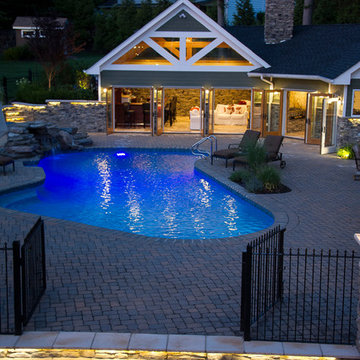
Design ideas for an arts and crafts backyard custom-shaped pool in New York with a pool house.
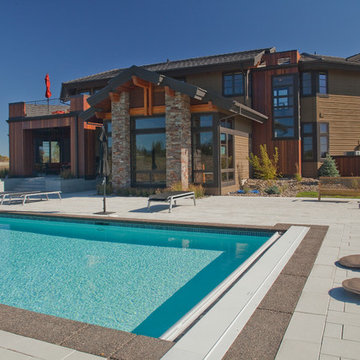
Looking back over the pool to the home's rear elevation.
Photo of a large arts and crafts backyard rectangular lap pool in Portland with concrete pavers.
Photo of a large arts and crafts backyard rectangular lap pool in Portland with concrete pavers.
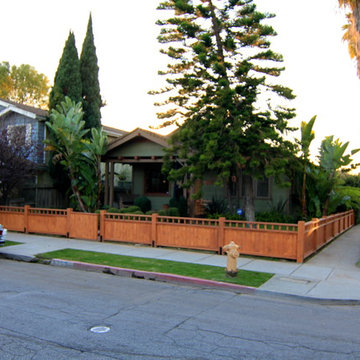
This is the same style fence I've build before but with a different stain.
Arts and crafts garden in Los Angeles.
Arts and crafts garden in Los Angeles.
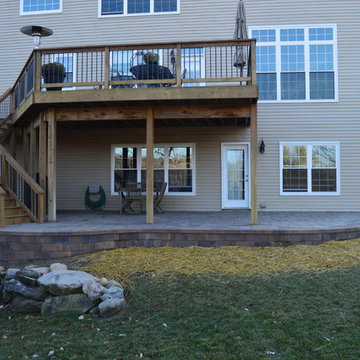
Raised paver patio to encompass deck stairs and extend living and dining space beneath deck.
Mid-sized arts and crafts backyard deck in Detroit with no cover.
Mid-sized arts and crafts backyard deck in Detroit with no cover.
Arts and Crafts Blue Outdoor Design Ideas
1





